Land/Building » Kansai » Osaka prefecture » Sakai City Mihara Ward
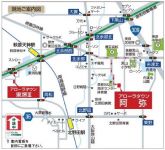 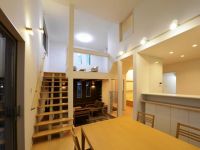
| | Sakai, Osaka Prefecture Mihara Ward 大阪府堺市美原区 |
| Nankai Koya Line "Kitanoda" walk 25 minutes 南海高野線「北野田」歩25分 |
| □ Plan with a closet and loft ・ Arora home birth in Mihara Ward Honami! □納戸とロフトのあるプラン・アローラホームが美原区阿弥に誕生! |
| □ If you think the amount of storage is not enough for the usual 100 sq m before and after plan, Plan with a storeroom loft room storage capacity is because 1.5 times the normal is always clean spacious and comfortable. □通常の100m2前後プランでは収納量が足りないとお考えの方、納戸ロフトのあるプランは収納力が通常の1.5倍だからお部屋はいつもスッキリ広々と快適です。 |
Local guide map 現地案内図 | | Local guide map 現地案内図 | Features pickup 特徴ピックアップ | | Pre-ground survey / Yang per good / Flat to the station / Siemens south road / A quiet residential area / Corner lot / Shaping land / Idyll / Leafy residential area / Good view / City gas / Flat terrain / Development subdivision in / Building plan example there 地盤調査済 /陽当り良好 /駅まで平坦 /南側道路面す /閑静な住宅地 /角地 /整形地 /田園風景 /緑豊かな住宅地 /眺望良好 /都市ガス /平坦地 /開発分譲地内 /建物プラン例有り | Event information イベント情報 | | Local sales meetings (please visitors to direct local) schedule / Every Saturday, Sunday and public holidays time / 10:00 ~ 18:30 local briefings and sales meetings, Please come your family a matching 現地販売会(直接現地へご来場ください)日程/毎週土日祝時間/10:00 ~ 18:30現地説明会及び販売会開催、ご家族おそろいでお越しください | Property name 物件名 | | Arora Town Kitanoda アローラタウン北野田 | Price 価格 | | 11.5 million yen ~ 15,650,000 yen 1150万円 ~ 1565万円 | Building coverage, floor area ratio 建ぺい率・容積率 | | Kenpei rate: 60%, Volume ratio: 200% 建ペい率:60%、容積率:200% | Sales compartment 販売区画数 | | 8 compartment 8区画 | Total number of compartments 総区画数 | | 13 compartment 13区画 | Land area 土地面積 | | 109.96 sq m ~ 124.43 sq m (33.26 tsubo ~ 37.63 tsubo) (Registration) 109.96m2 ~ 124.43m2(33.26坪 ~ 37.63坪)(登記) | Driveway burden-road 私道負担・道路 | | Public road 5.7m width Asufaruo pavement 公道5.7m幅アスファルオ舗装 | Land situation 土地状況 | | Vacant lot 更地 | Address 住所 | | Sakai, Osaka Prefecture Mihara Ward Honami 366-4 大阪府堺市美原区阿弥366-4他7筆 | Traffic 交通 | | Nankai Koya Line "Kitanoda" walk 25 minutes
Kintetsu "Kitanoda before transmitting station" walk 9 minutes Nankai "Agricultural High School before" walk 9 minutes 南海高野線「北野田」歩25分
近鉄「北野田送信所前」歩9分南海「農芸高校前」歩9分 | Related links 関連リンク | | [Related Sites of this company] 【この会社の関連サイト】 | Contact お問い合せ先 | | Aroraru Sankyo Ju販 (Ltd.) TEL: 0800-808-9941 [Toll free] mobile phone ・ Also available from PHS
Caller ID is not notified
Please contact the "saw SUUMO (Sumo)"
If it does not lead, If the real estate company アローラル三共住販(株)TEL:0800-808-9941【通話料無料】携帯電話・PHSからもご利用いただけます
発信者番号は通知されません
「SUUMO(スーモ)を見た」と問い合わせください
つながらない方、不動産会社の方は
| Land of the right form 土地の権利形態 | | Ownership 所有権 | Building condition 建築条件 | | With 付 | Time delivery 引き渡し時期 | | 4 months after the contract 契約後4ヶ月 | Land category 地目 | | Residential land 宅地 | Use district 用途地域 | | Two mid-high 2種中高 | Other limitations その他制限事項 | | Quasi-fire zones 準防火地域 | Overview and notices その他概要・特記事項 | | Facilities: Kansai Electric Power Co., Development permit number: Sakai directive Hirakieda finger the first A-150 No. 設備:関西電力、開発許可番号:堺市指令開枝指第A-150号 | Company profile 会社概要 | | <Marketing alliance (agency)> governor of Osaka (7) No. 033124 No. Aroraru Sankyo Ju販 Co. Yubinbango586-0021 Osaka Prefecture Kawachinagano Haramachi 5-1-1 <販売提携(代理)>大阪府知事(7)第033124号アローラル三共住販(株)〒586-0021 大阪府河内長野市原町5-1-1 |
Local guide map現地案内図 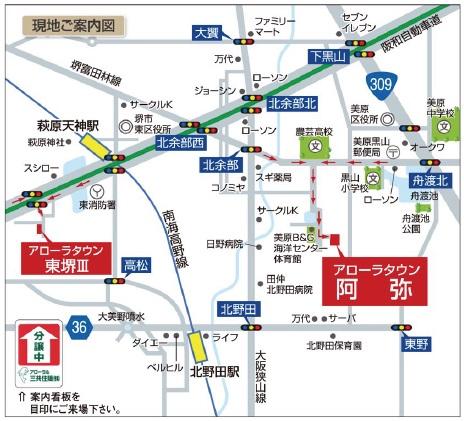 Arora Town Honami ・ Local guide map
アローラタウン阿弥・現地案内図
Building plan example (introspection photo)建物プラン例(内観写真) 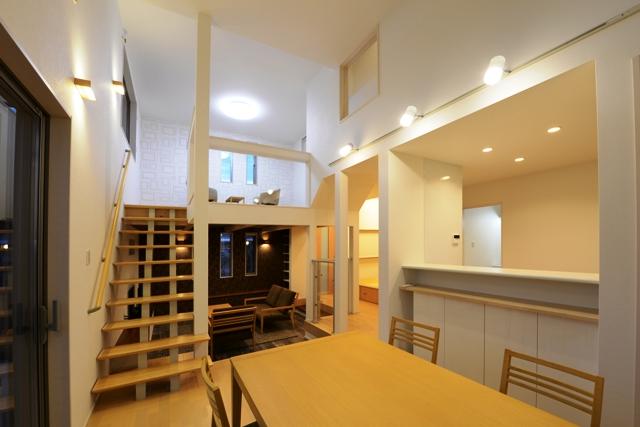 Building construction cases (skip living of the house)
建物施工例(スキップリビングの家)
Local land photo現地土地写真 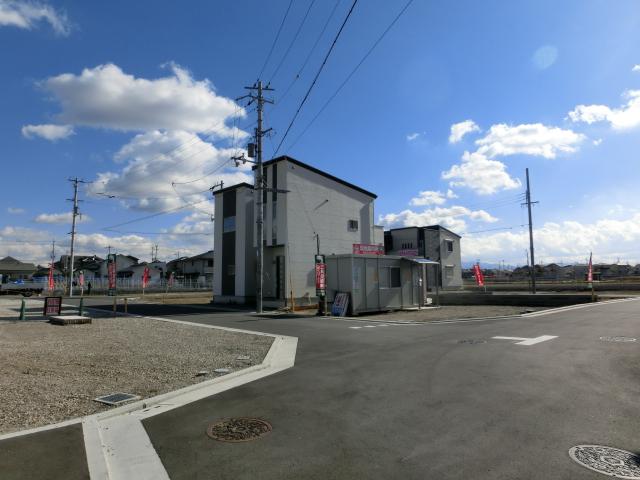 Local (January 2014) Shooting
現地(2014年1月)撮影
Other building plan exampleその他建物プラン例 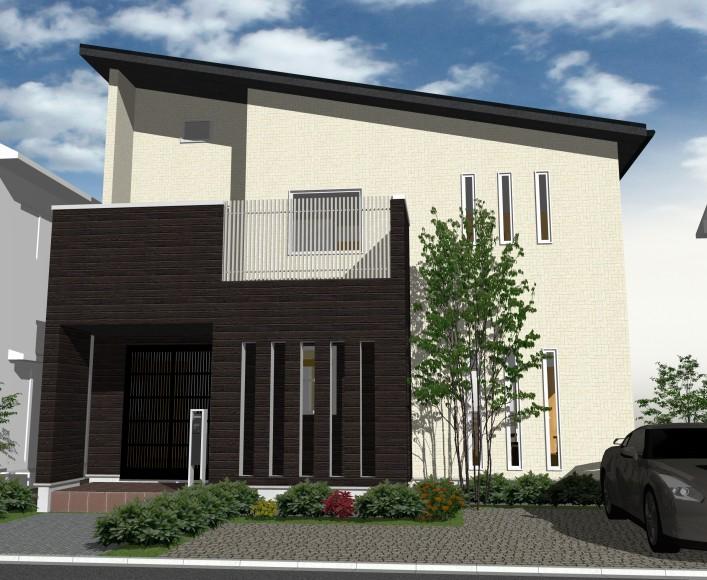 Building plan example (appearance Perth)
建物プラン例(外観パース)
Building plan example (Perth ・ appearance)建物プラン例(パース・外観) 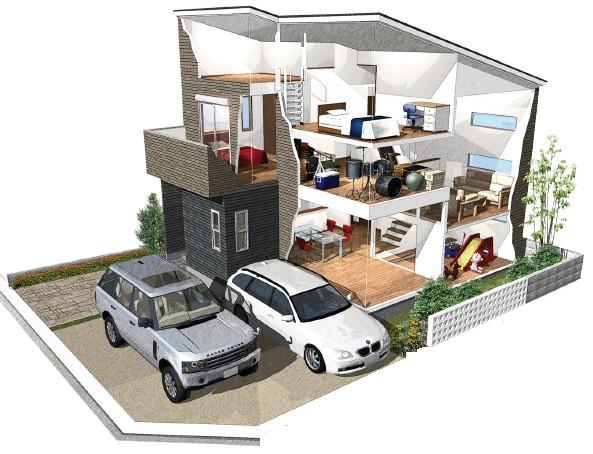 Building plan example ・ Skip floor of the house Image Perth
建物プラン例・スキップフロアの家
イメージパース
Building plan example (introspection photo)建物プラン例(内観写真) 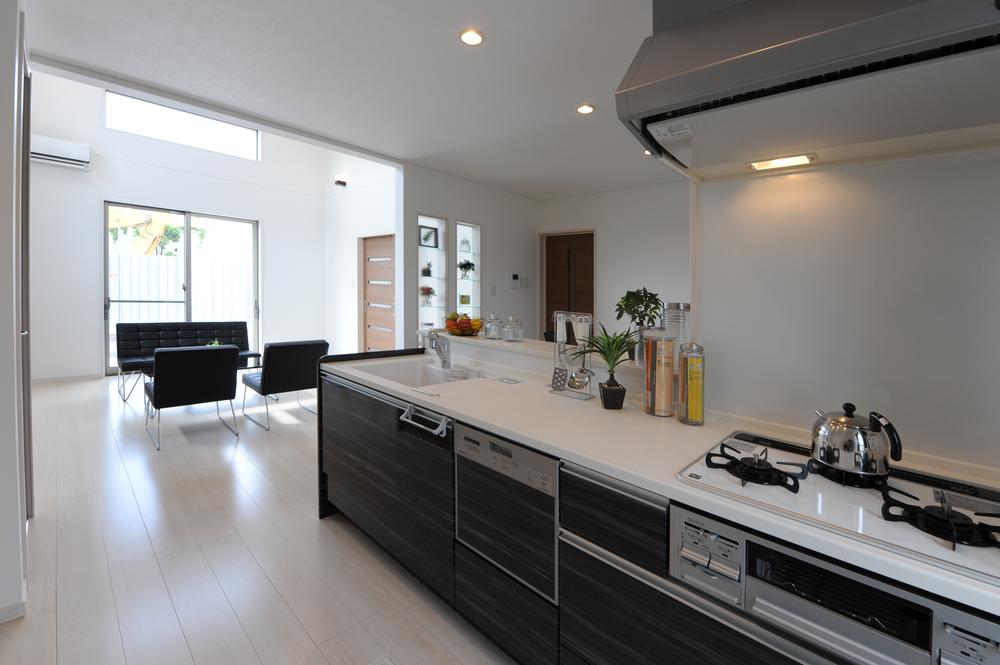 Building plan example (kitchen) The Company enforcement ordinance
建物プラン例(キッチン)当社施行令
Other building plan exampleその他建物プラン例 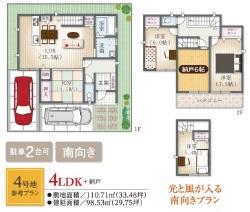 Building plan example (No. 4 place) building area 98.52 sq m Skip floor plan You can freely design.
建物プラン例(4号地)建物面積98.52m2
スキップフロアプラン
自由設計できます。
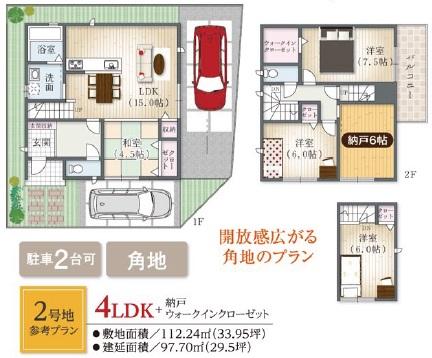 Building plan example (No. 2 place) building area 97.71 sq m A house with a closet and loft You can freely design.
建物プラン例(2号地)建物面積97.71m2 納戸とロフトのある家
自由設計できます。
Building plan example (introspection photo)建物プラン例(内観写真) 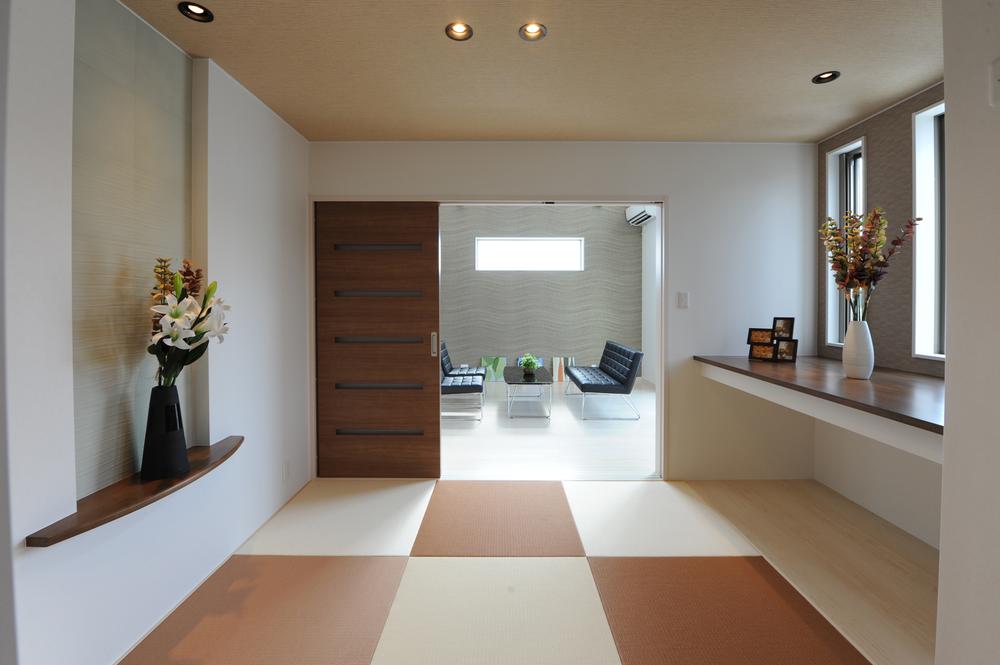 Building plan example (Japanese-style)
建物プラン例(和室)
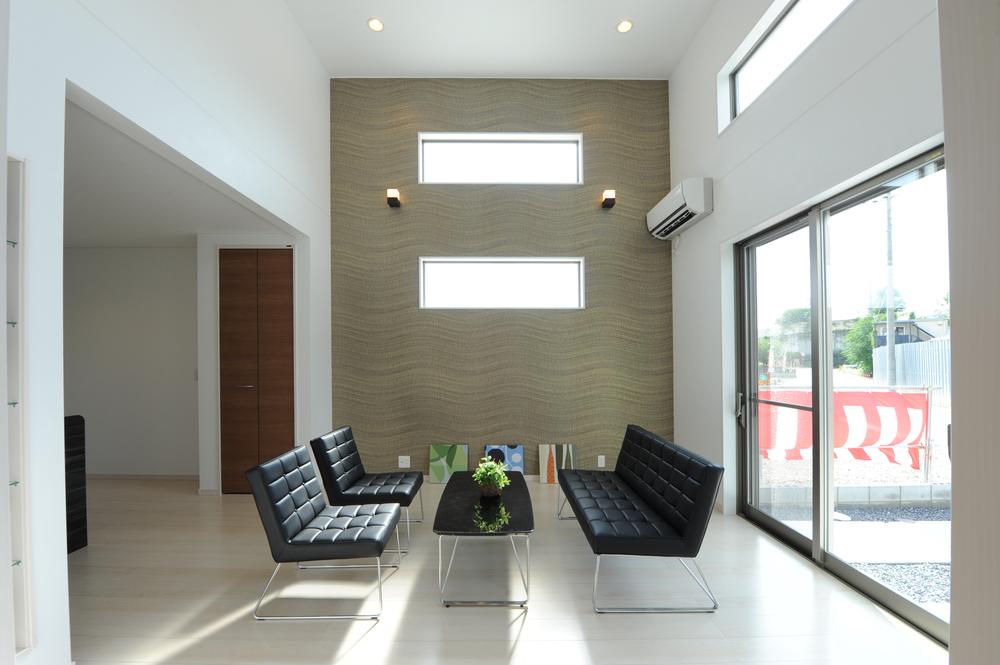 Building plan ・ Living room ceiling height 4M (Our enforcement example)
建物プラン・天井高4Mのリビング
(当社施行例)
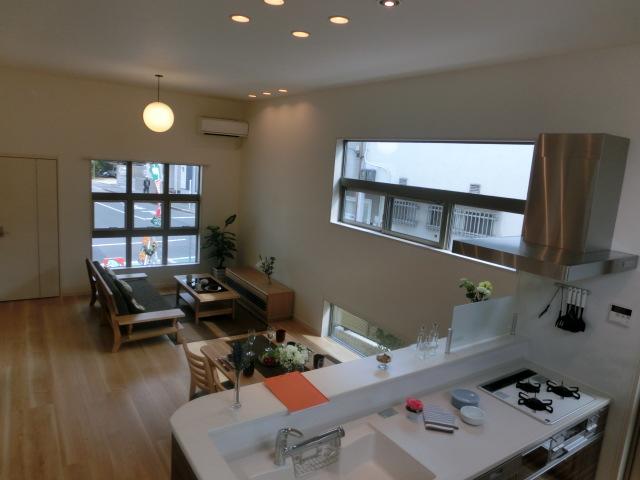 Building plan example (living ceiling height 3.1m)
建物プラン例(リビング天井高3.1m)
Local photos, including front road前面道路含む現地写真 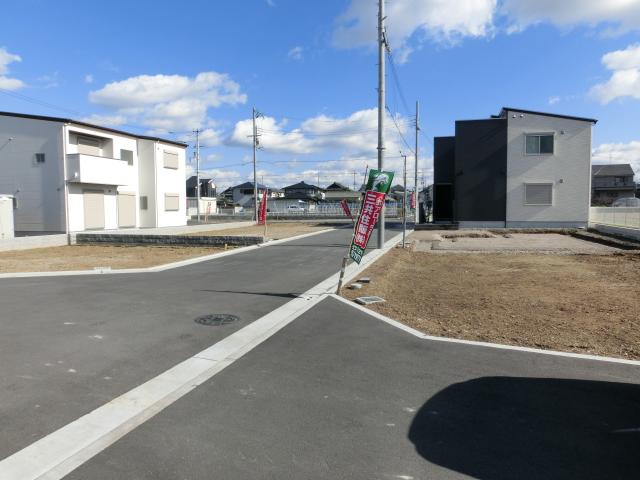 2014 January shooting
平成26年1月撮影
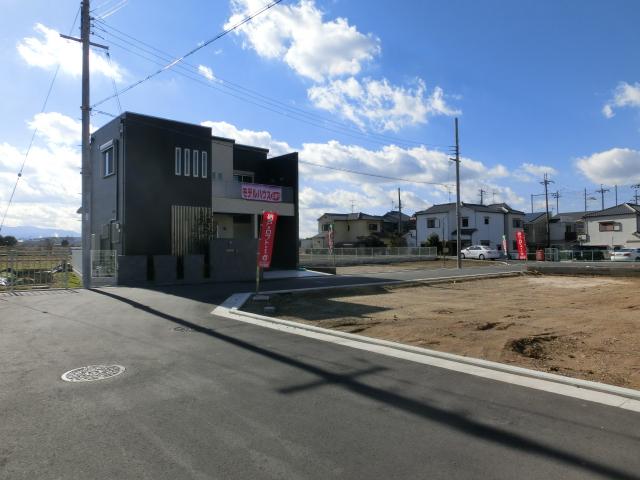 Local (January 2014) Shooting
現地(2014年1月)撮影
Building plan example (introspection photo)建物プラン例(内観写真) 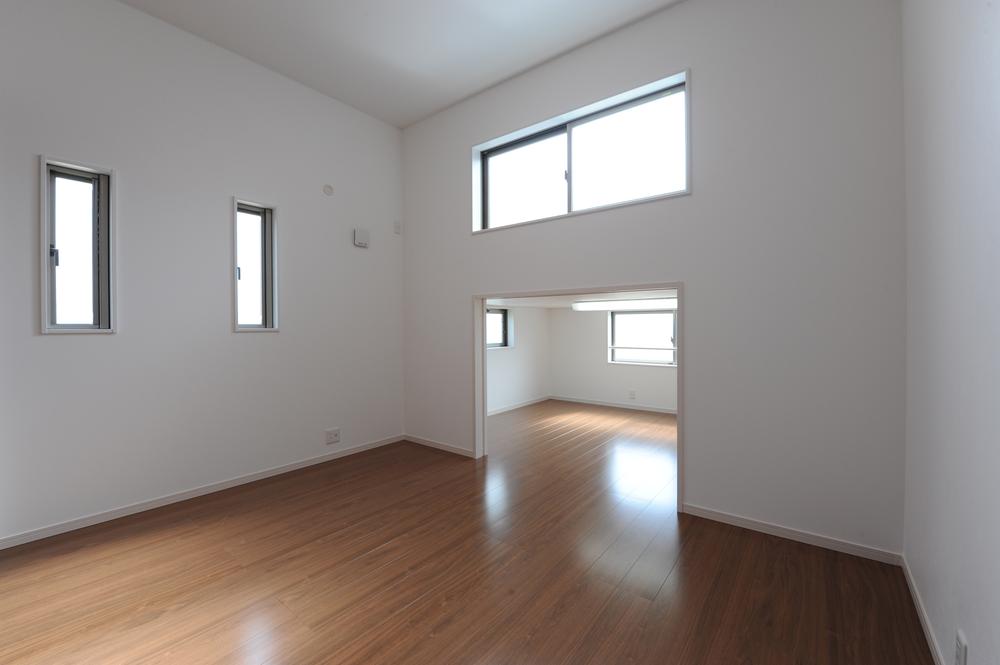 Building plan example (storeroom 6 quires) The rooms are clean, because there is a storage capacity
建物プラン例(納戸6帖)
収納力があるのでお部屋はスッキリ
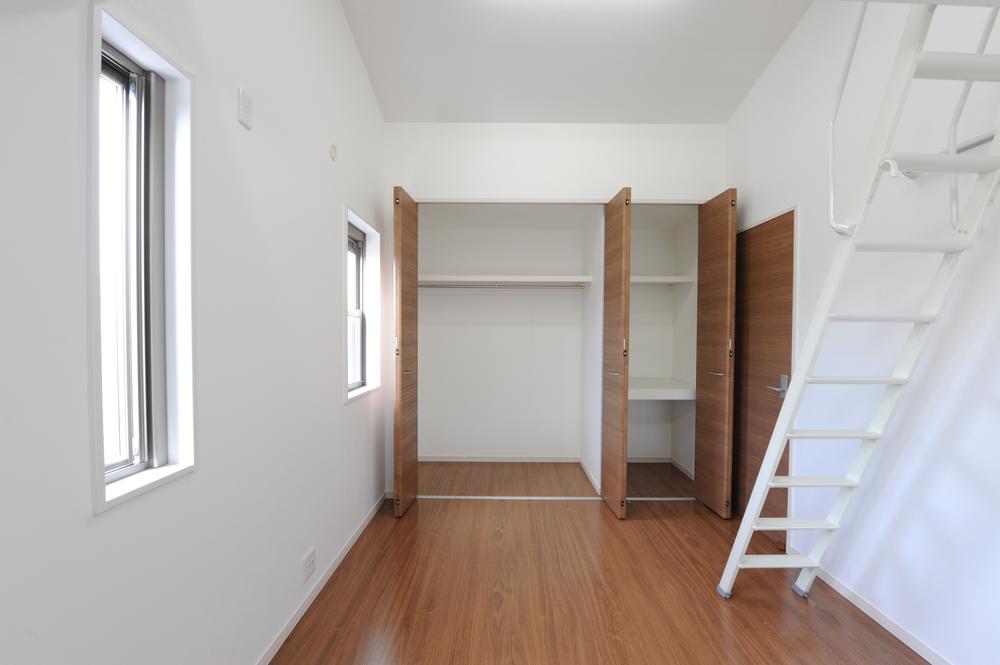 Building plan example (loft)
建物プラン例(ロフト)
Building plan example (Perth ・ Introspection)建物プラン例(パース・内観) 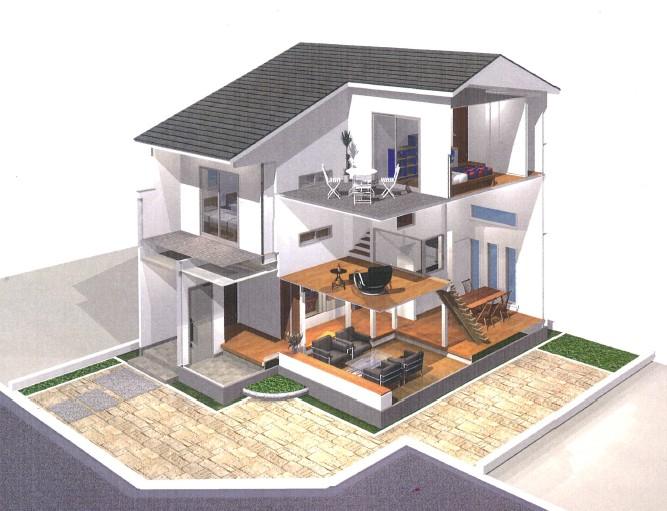 Building plan example ・ Skip floor of the house
建物プラン例・スキップフロアの家
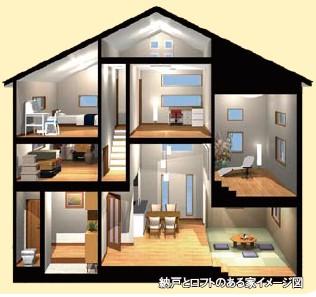 Building plan example (a house with a closet and loft)
建物プラン例(納戸とロフトのある家)
Building plan example (introspection photo)建物プラン例(内観写真) 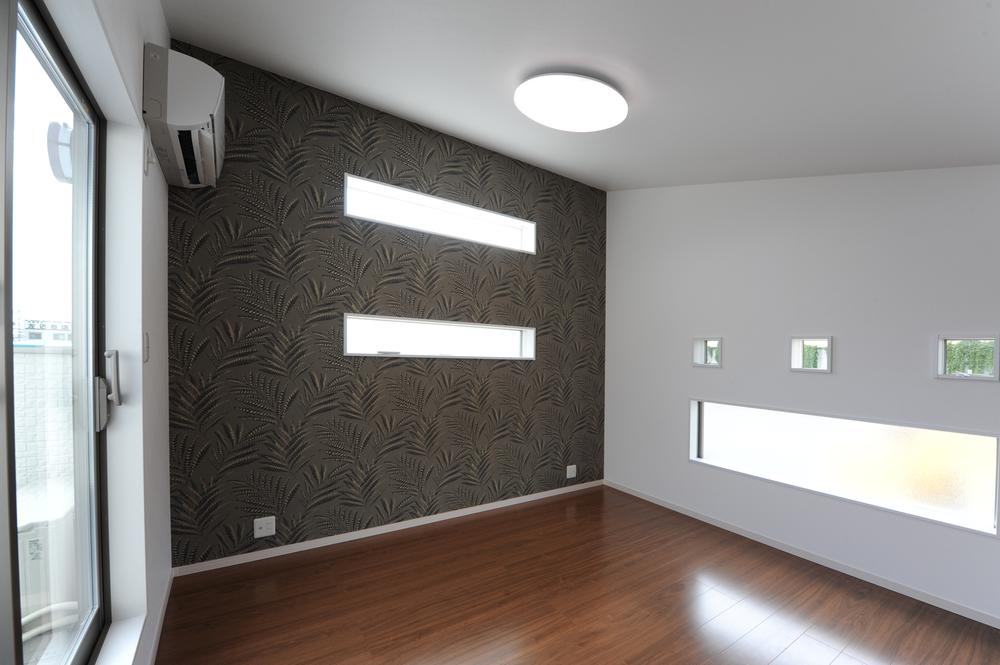 Building plan example (one-point cross)
建物プラン例(ワンポイントクロス)
Building plan example (exterior photos)建物プラン例(外観写真) 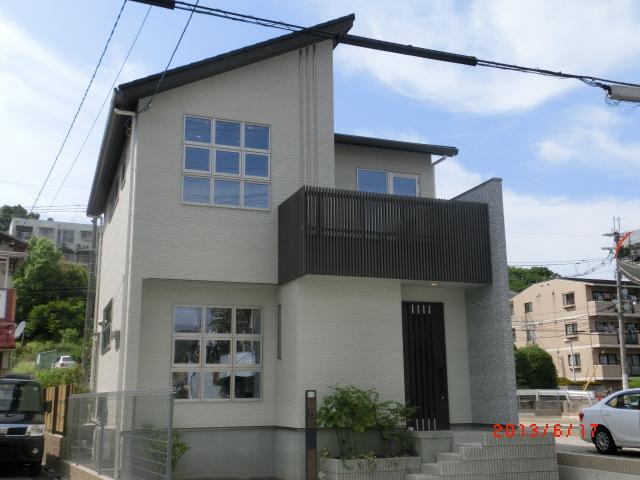 Building plan example (sum modern style)
建物プラン例(和モダンスタイル)
Building plan example (introspection photo)建物プラン例(内観写真) 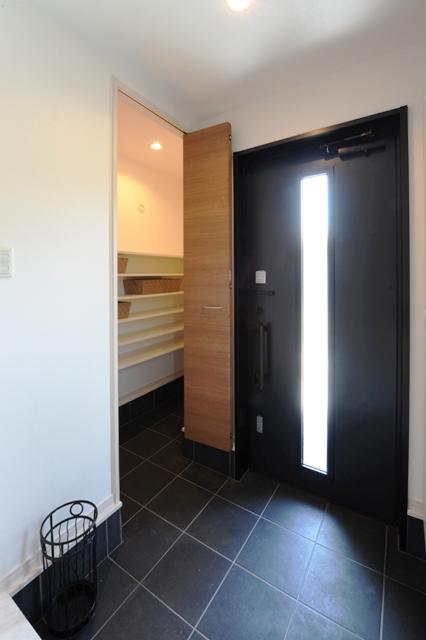 Building plan example (entrance cloak)
建物プラン例(玄関クローク)
Supermarketスーパー 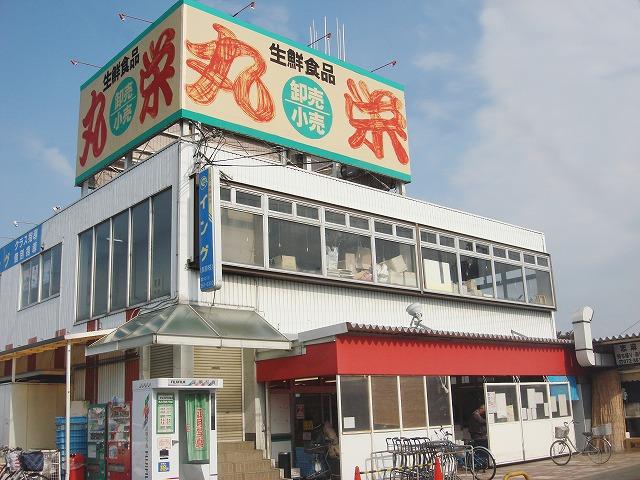 Maruei Department Store Co., Ltd. A 10-minute walk
丸栄 徒歩10分
Convenience storeコンビニ 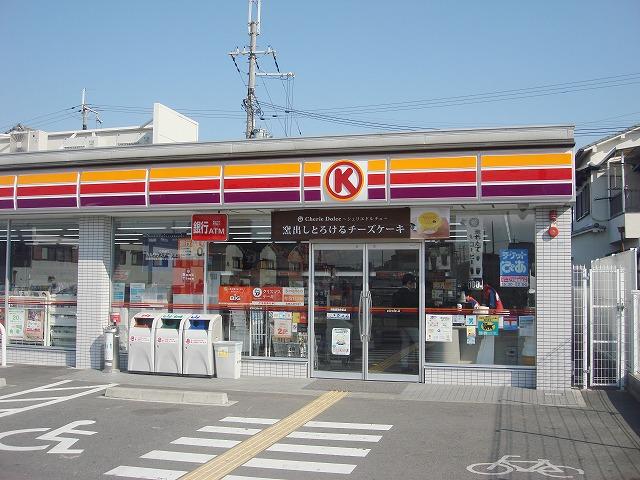 Konomiya
コノミヤ
Primary school小学校 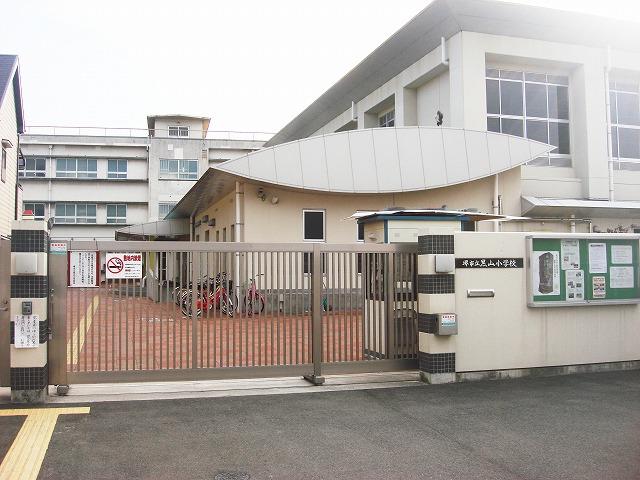 Municipal ・ Kuroyama elementary school
市立・黒山小学校
Local land photo現地土地写真 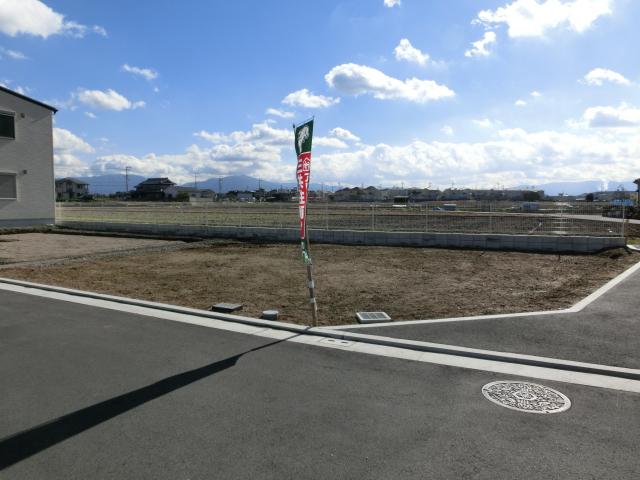 No. 6 locations shooting
6号地撮影
Otherその他 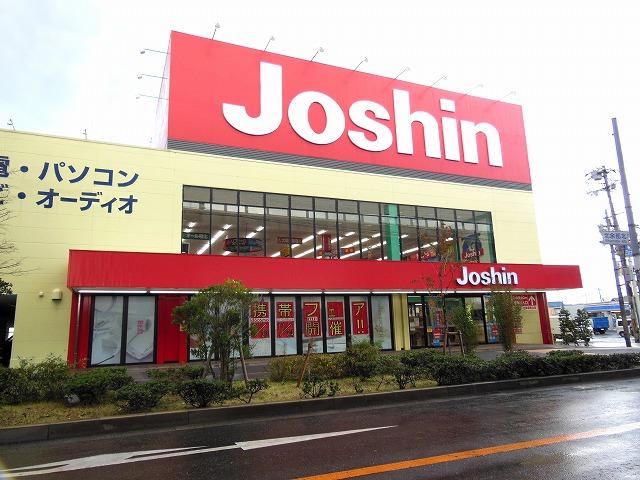 Joshin Denki
上新電機
Hospital病院 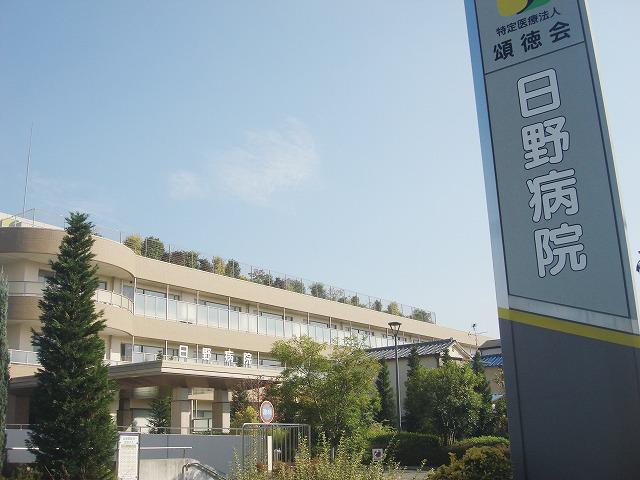 Hino hospital
日野病院
Supermarketスーパー 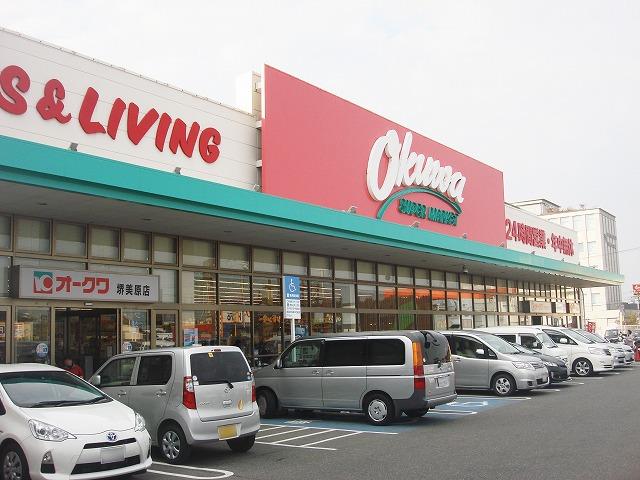 24-hour Okuwa Mihara shop
24時間営業のオークワ美原店
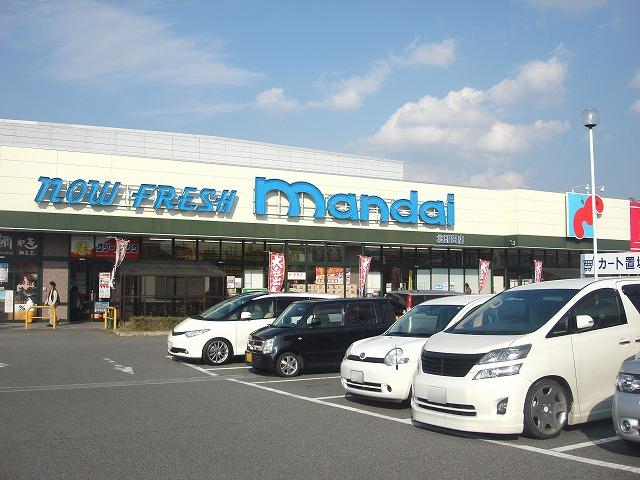 1019m until Bandai Kitanoda shop
万代北野田店まで1019m
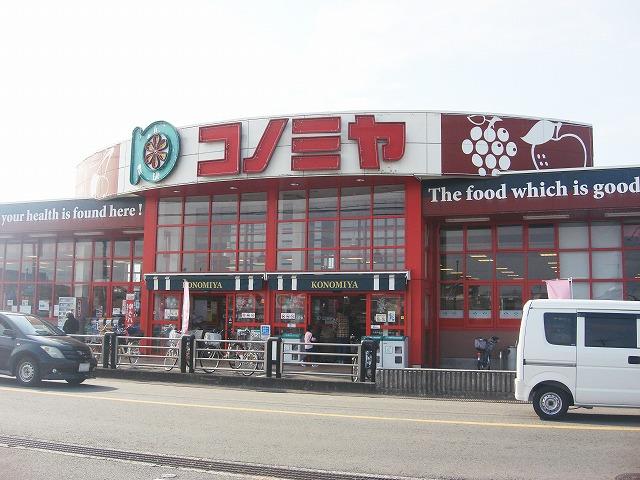 Konomiya to Mihara shop 1158m
コノミヤ美原店まで1158m
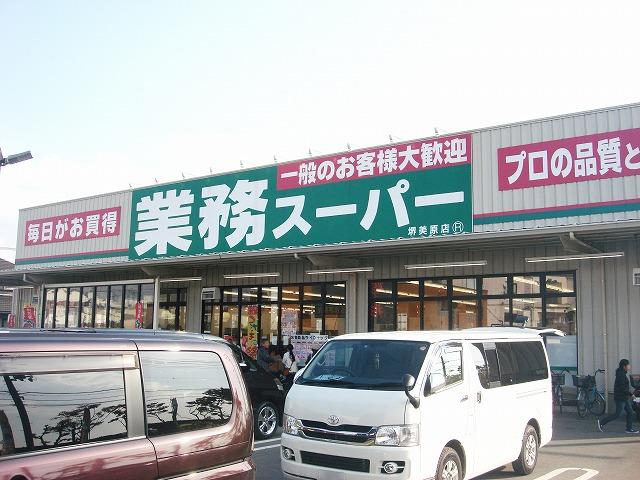 1607m to business super Sakai Mihara shop
業務スーパー堺美原店まで1607m
You will receive this brochureこんなパンフレットが届きます 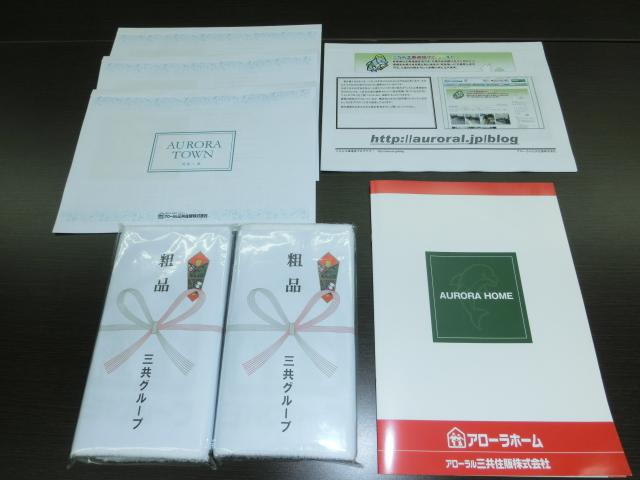 Trying to confirm the details of the equipment and structures to document request!
設備や構造の詳細を資料請求して確認しよう!
The entire compartment Figure全体区画図 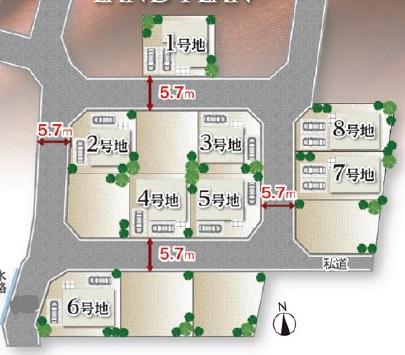 All 13 compartments Sales compartment 8 compartment (ground guarantee 10 years)
全13区画 販売区画8区画(地盤保証10年)
Convenience storeコンビニ 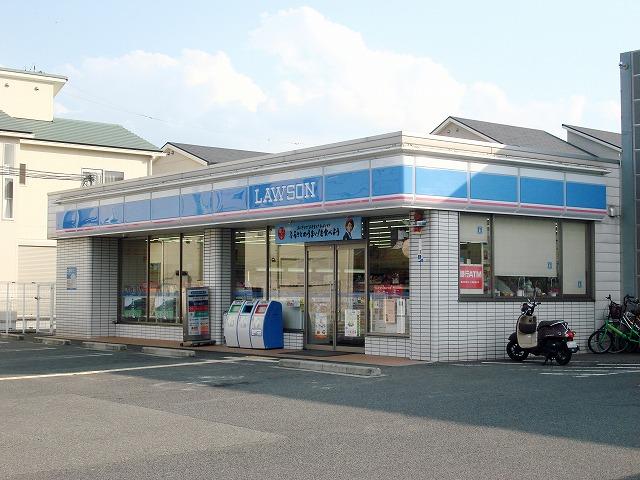 1176m until Lawson Mihara Honami shop
ローソン美原阿弥店まで1176m
Drug storeドラッグストア 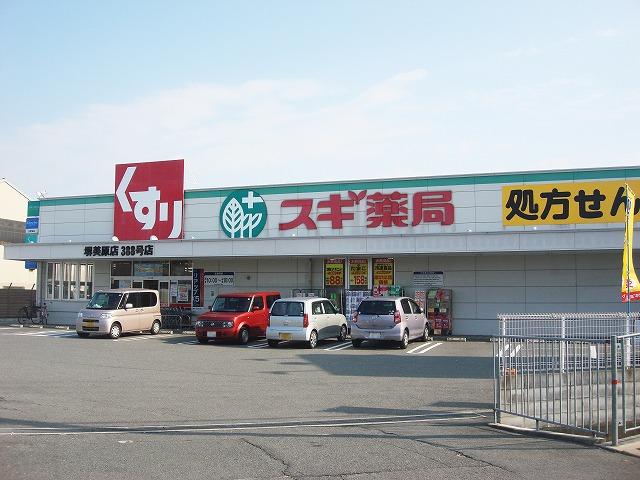 1197m until cedar pharmacy Sakai Mihara shop
スギ薬局堺美原店まで1197m
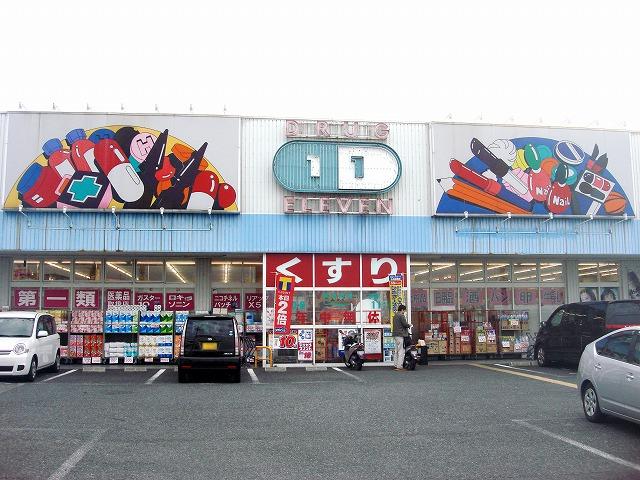 1856m until the super drag Eleven Mihara shop
スーパードラッグイレブン美原店まで1856m
Location
| 



































