Land/Building » Kansai » Osaka prefecture » Sakai City, Minami-ku
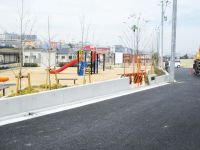 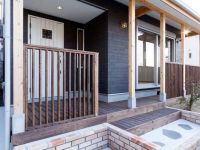
| | Sakai, Osaka Prefecture, Minami-ku, 大阪府堺市南区 |
| Senboku high-speed rail "Izumigaoka" 10 minutes south KATAKURA walk 3 minutes by bus 泉北高速鉄道「泉ケ丘」バス10分南片蔵歩3分 |
| ◆ ◆ Maple Town of all 73 House that combines the quiet and the day-to-day shopping. Please Nde pleasure a house building in the hope of a plan to draw feelings. Also health WB method that symptomatic relief of atopy and allergies is expected ◆ ◆ ◆◆日々のお買い物と閑静を兼ね備えた全73邸のメープルタウン。想い描くご希望のプランで家造りを愉しんでください。アトピーやアレルギーの症状軽減が期待される健康WB工法も◆◆ |
| ■ The Company, Consider the most health and petting of your family. ■ House to breathe of "WB method" of the Ministry of Land, Infrastructure and Transport certification! ! All over the house to the door will spend comfortably from the attic. ■ "WB method" is cool in summer, Winter is a warm house about to walk down the hall barefoot. Please, Please experience in the model house. ■ Location also safe for daily shopping is a 5-minute walk and a mom to work super. ■ Kindergarten Ya, Junior high school is also near, Child-rearing environment has been enhanced. ■ There is also a safe play park is in the compartment, It is provided with front road 6.7m and spacious! ! ■ Property details and mortgage, Please feel free to contact us consultation of Floor Plan! ! ■ Also available at the reservation structure tour of the under construction ■当社は、ご家族の触れ合いと健康を一番に考えます。■国土交通省認定の「WB工法」の呼吸する家!!屋根裏から玄関まで家中が快適に過ごせます。■「WB工法」は夏は涼しく、冬は廊下を裸足で歩けるほど暖かい家です。ぜひ、モデルハウスで体感して下さい。■業務スーパーまで徒歩5分とママの日頃のお買いものにも安心の立地。■幼稚園や、中学校も近く、子育て環境も充実しております。■区画内には安全に遊べる公園もあり、前面道路も6.7mと広々と設けてあります!!■物件の詳細や住宅ローン、間取りプランのご相談はお気軽にお問い合わせください!!■建築中の構造見学も予約にて承ります |
Local guide map 現地案内図 | | Local guide map 現地案内図 | Features pickup 特徴ピックアップ | | It is close to golf course / Super close / A quiet residential area / Or more before road 6m / Shaping land / City gas / Development subdivision in / Building plan example there ゴルフ場が近い /スーパーが近い /閑静な住宅地 /前道6m以上 /整形地 /都市ガス /開発分譲地内 /建物プラン例有り | Event information イベント情報 | | Model House (please visitors to direct local) schedule / During the public time / 10:00 ~ 18:00 モデルハウス(直接現地へご来場ください)日程/公開中時間/10:00 ~ 18:00 | Property name 物件名 | | Maple Town Senboku Izumigaoka メープルタウン泉北泉ヶ丘 | Price 価格 | | 9.8 million yen ~ 16.8 million yen 980万円 ~ 1680万円 | Building coverage, floor area ratio 建ぺい率・容積率 | | Building coverage: 50%, 60% Volume ratio: 100% 建ぺい率:50%、60% 容積率:100% | Sales compartment 販売区画数 | | 6 compartment 6区画 | Total number of compartments 総区画数 | | 73 compartment 73区画 | Land area 土地面積 | | 150 sq m ~ 286.36 sq m (45.37 tsubo ~ 86.62 square meters) 150m2 ~ 286.36m2(45.37坪 ~ 86.62坪) | Driveway burden-road 私道負担・道路 | | Road: 5.7 ~ 6.7m asphalt pavement Driveway burden: No 道路:5.7 ~ 6.7mアスファルト舗装 私道負担:無 | Land situation 土地状況 | | Vacant lot 更地 | Address 住所 | | Sakai, Osaka Prefecture, Minami-ku, Izumitanaka 2393-2, 大阪府堺市南区泉田中2393-2、他 | Traffic 交通 | | Senboku high-speed rail "Izumigaoka" 10 minutes south KATAKURA walk 3 minutes by bus 泉北高速鉄道「泉ケ丘」バス10分南片蔵歩3分
| Related links 関連リンク | | [Related Sites of this company] 【この会社の関連サイト】 | Contact お問い合せ先 | | Yu housing (Ltd.) TEL: 0800-603-2097 [Toll free] mobile phone ・ Also available from PHS
Caller ID is not notified
Please contact the "saw SUUMO (Sumo)"
If it does not lead, If the real estate company ユウハウジング(株)TEL:0800-603-2097【通話料無料】携帯電話・PHSからもご利用いただけます
発信者番号は通知されません
「SUUMO(スーモ)を見た」と問い合わせください
つながらない方、不動産会社の方は
| Sale schedule 販売スケジュール | | Reception location / Yu housing (Ltd.) Reception time / 10 am ~ 7:00 pm 受付場所/ユウハウジング(株) 受付時間/午前10時 ~ 午後7時 | Land of the right form 土地の権利形態 | | Ownership 所有権 | Building condition 建築条件 | | With 付 | Time delivery 引き渡し時期 | | Consultation 相談 | Land category 地目 | | Residential land 宅地 | Use district 用途地域 | | Urbanization control area 市街化調整区域 | Other limitations その他制限事項 | | Regulations have by the River Law, Height ceiling Yes, Outer wall retreat distance limit 1m or more 河川法による規制有、高さ最高限度有、外壁後退距離制限1m以上 | Overview and notices その他概要・特記事項 | | Facilities: Kansai Electric Power Co., City gas, Public Water Supply, Public sewage, Building Permits reason: land sale by the development permit, etc., Development permit number: Open Sakai directive finger first A-86, 145 No. 設備:関西電力、都市ガス、公営水道、公共下水、建築許可理由:開発許可等による分譲地、開発許可番号:堺市指令開指第A-86、145号 | Company profile 会社概要 | | <Seller> governor of Osaka (3) The 046,682 No. Yu housing (Ltd.) Yubinbango594-0071 Osaka Izumi City, Fuchu-cho 1-10-3 <売主>大阪府知事(3)第046682号ユウハウジング(株)〒594-0071 大阪府和泉市府中町1-10-3 |
Otherその他 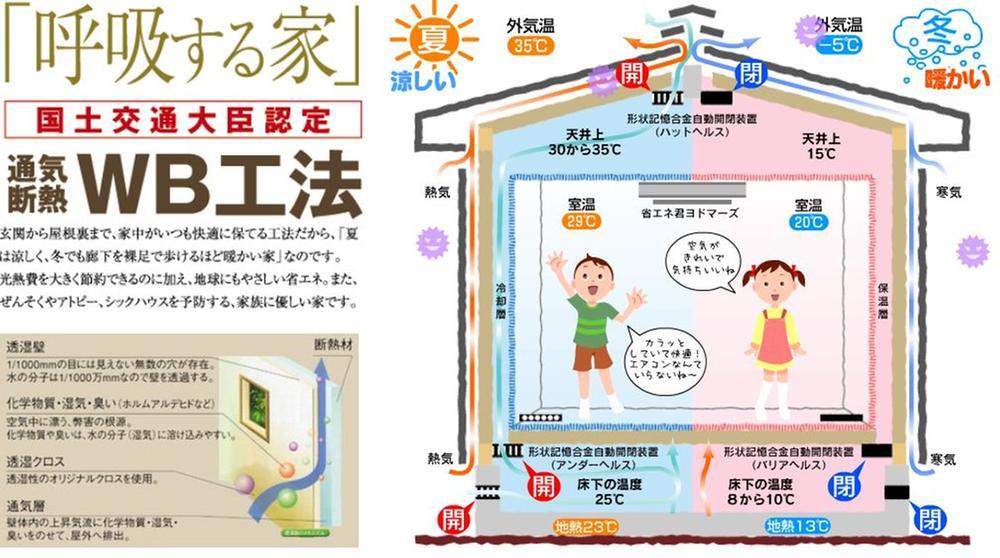 House of the Ministry of Land, Infrastructure and Transport certification of "WB method"! ! All over the house to the door will spend comfortably from the attic. Cool in summer, Winter is enough to walk down the hall barefoot, Warm house. Please, Please experience in the model house.
国土交通省認定の「WB工法」の家!!屋根裏から玄関まで家中が快適に過ごせます。夏は涼しく、冬は廊下を裸足で歩けるほど、暖かい家です。ぜひ、モデルハウスで体感して下さい。
![[Compartment in the park] Is a park located in the subdivision. You can overlook the scenery while playing. Subdivision of the front road is provided with a width of 6.7m, Also play Omoikkiri children.](/images/osaka/sakaishiminami/3fae960064.jpg) [Compartment in the park] Is a park located in the subdivision. You can overlook the scenery while playing. Subdivision of the front road is provided with a width of 6.7m, Also play Omoikkiri children.
【区画内公園】分譲地内にある公園です。遊びながら景色を一望できます。分譲地の前面道路は6.7mの幅を設けており、お子様も思いっきり遊べます。
![[Local model house photo] It has established a wood deck in front of the entrance. Chillin Do you also invite you to a cup of tea in a holiday in the family.](/images/osaka/sakaishiminami/3fae960065.jpg) [Local model house photo] It has established a wood deck in front of the entrance. Chillin Do you also invite you to a cup of tea in a holiday in the family.
【現地モデルハウス写真】玄関前にウッドデッキを設けています。休日には家族でまったりお茶をするのもいかがですか。
Model house photoモデルハウス写真 ![Model house photo. [Model house LDK] It is a 20 Pledge LDK with floor heating of Enlightenment clear the growth of the family. Warm in winter, Summer Come cool WB method, Please feel in the model house.](/images/osaka/sakaishiminami/e4f4710003.jpg) [Model house LDK] It is a 20 Pledge LDK with floor heating of Enlightenment clear the growth of the family. Warm in winter, Summer Come cool WB method, Please feel in the model house.
【モデルハウスLDK】家族の成長を愉しむゆとりの20帖LDK床暖房付きです。冬は暖か、夏は涼しいWB工法を是非、モデルハウスでご体感下さい。
Otherその他 ![Other. [Model house Japanese-style room] Also provided spacious space Japanese-style room. Purring You can also relax on a holiday so steep customers is safe to come of course sunny.](/images/osaka/sakaishiminami/3fae960070.jpg) [Model house Japanese-style room] Also provided spacious space Japanese-style room. Purring You can also relax on a holiday so steep customers is safe to come of course sunny.
【モデルハウス和室】和室も広々とスペースを設けています。急なお客様が来ても安心ですもちろん日当たりが良いので休日にごろごろのんびりもできます。
Other building plan exampleその他建物プラン例 ![Other building plan example. [Our construction case] Three-dimensional sense of calm with a gradient ceilings and beamed. Since the living room is a place where families gather, Let's create a firm widely space.](/images/osaka/sakaishiminami/3fae960090.jpg) [Our construction case] Three-dimensional sense of calm with a gradient ceilings and beamed. Since the living room is a place where families gather, Let's create a firm widely space.
【当社施工事例】勾配天井と梁出しで落ち着きの立体感。リビングは家族が集うところなので、しっかりと広くスペースを創りましょう。
Model house photoモデルハウス写真 ![Model house photo. [Model house wood deck] Also there the place is located on a hill in the subdivision. This photograph is a wood deck that follows the first floor LDK of model house. It blows through pleasant wind](/images/osaka/sakaishiminami/e4f4710002.jpg) [Model house wood deck] Also there the place is located on a hill in the subdivision. This photograph is a wood deck that follows the first floor LDK of model house. It blows through pleasant wind
【モデルハウスウッドデッキ】分譲地内には高台に立地するところもございます。この写真はモデルハウスの1階LDKに続くウッドデッキです。心地いい風が吹き抜けます
Otherその他 ![Other. [Our construction case] No doubt that the family of the smile is full of the bright dining! !](/images/osaka/sakaishiminami/3fae960066.jpg) [Our construction case] No doubt that the family of the smile is full of the bright dining! !
【当社施工事例】明るいダイニングでは家族の笑顔があふれること間違いなし!!
![Other. [Model house floor plan] To ensure the overall good space breathable. Firmly securing the housework leads to mom. The car has secured a pace of 3 cars.](/images/osaka/sakaishiminami/e4f4710039.jpg) [Model house floor plan] To ensure the overall good space breathable. Firmly securing the housework leads to mom. The car has secured a pace of 3 cars.
【モデルハウス間取り図】全体的に通気性の良い空間を確保します。ママには家事導線をしっかり確保。車は3台分のペースを確保しています。
Building plan example (introspection photo)建物プラン例(内観写真) ![Building plan example (introspection photo). [Our construction case] The Company, We accept free design. From a variety of plan, Meet your needs, We would want to house building in together.](/images/osaka/sakaishiminami/3fae960093.jpg) [Our construction case] The Company, We accept free design. From a variety of plan, Meet your needs, We would want to house building in together.
【当社施工事例】当社は、自由設計を承ります。様々なプランから、お客様の要望に合う、家づくりを伴に行いたいと考えています。
Building plan example (Perth ・ appearance)建物プラン例(パース・外観) ![Building plan example (Perth ・ appearance). [Our construction case] Photos of the Company's construction was introspection. Fully felt the tree of material, Calm is born to live.](/images/osaka/sakaishiminami/3fae960091.jpg) [Our construction case] Photos of the Company's construction was introspection. Fully felt the tree of material, Calm is born to live.
【当社施工事例】当社の施工した内観の写真。木の素材を十分に感じられ、暮らしにも落ち着きが生まれます。
Model house photoモデルハウス写真 ![Model house photo. [Model house Japanese-style room] Open-minded Japanese-style. I opened the windows came the pleasant breeze. Our design is airy, It has become a pleasant design.](/images/osaka/sakaishiminami/3fae960069.jpg) [Model house Japanese-style room] Open-minded Japanese-style. I opened the windows came the pleasant breeze. Our design is airy, It has become a pleasant design.
【モデルハウス和室】開放的な和室。窓を開けると心地よい風が入ってきます。当社の設計は風通しの良い、過ごしやすい設計になっています。
Building plan example (introspection photo)建物プラン例(内観写真) ![Building plan example (introspection photo). [Our construction case] So that the sun plug, It has adopted a large window. By the design considering the air permeability, It demonstrates the WB method and double effect.](/images/osaka/sakaishiminami/3fae960092.jpg) [Our construction case] So that the sun plug, It has adopted a large window. By the design considering the air permeability, It demonstrates the WB method and double effect.
【当社施工事例】日差しが差し込むよう、大きな窓を取り入れています。通気性を考えた設計を行うことで、WB工法とダブルの効果を発揮します。
Local photos, including front road前面道路含む現地写真 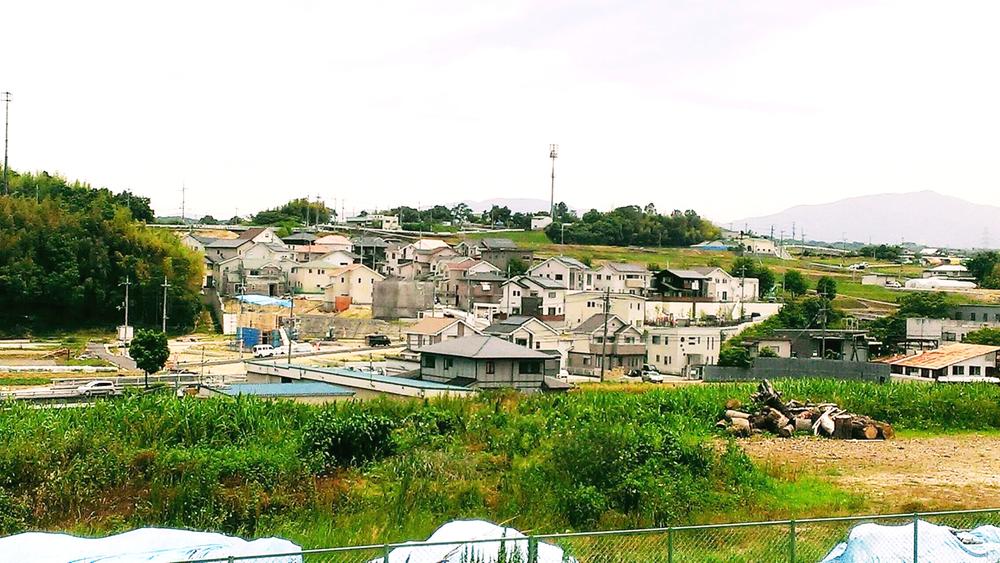 Subdivision photo
【分譲地写真】
Model house photoモデルハウス写真 ![Model house photo. [Model house appearance] Already subdivision full of smiles of 50 of the family. Please join us feel free to.](/images/osaka/sakaishiminami/e4f4710001.jpg) [Model house appearance] Already subdivision full of smiles of 50 of the family. Please join us feel free to.
【モデルハウス外観】既に50の家族の笑顔があふれる分譲地。お気軽にお越しください。
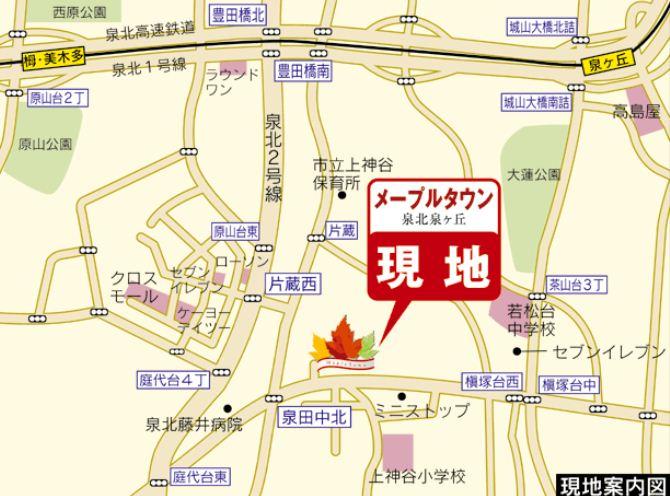 Local guide map
現地案内図
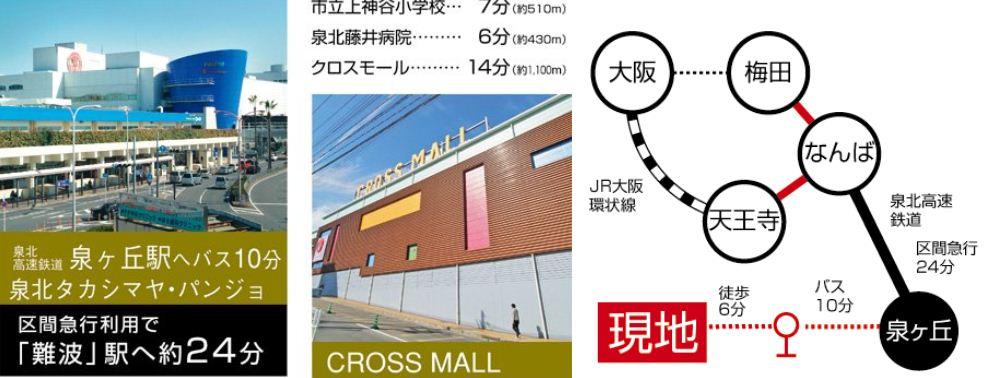 Local guide map
現地案内図
Shopping centreショッピングセンター 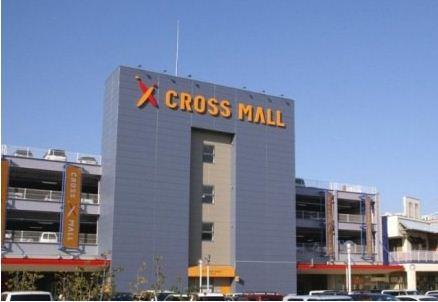 Until Cross Mall 1147m
クロスモールまで1147m
Supermarketスーパー 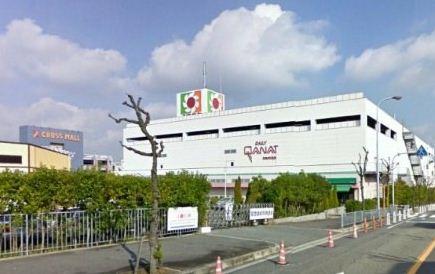 1034m until the Daily qanat Izumiya Harayamadai shop
デイリーカナートイズミヤ原山台店まで1034m
Junior high school中学校 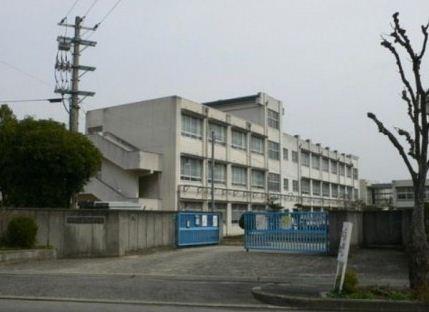 Sakaishiritsu Niwashirodai until junior high school 1638m
堺市立庭代台中学校まで1638m
Primary school小学校 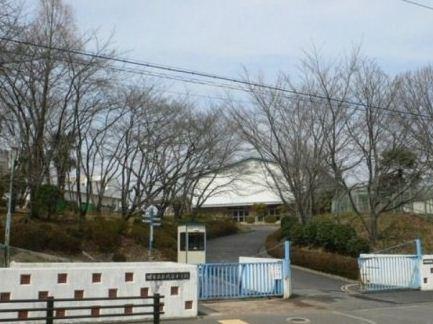 Sakaishiritsu Niwashirodai until elementary school 1494m
堺市立庭代台小学校まで1494m
Other localその他現地 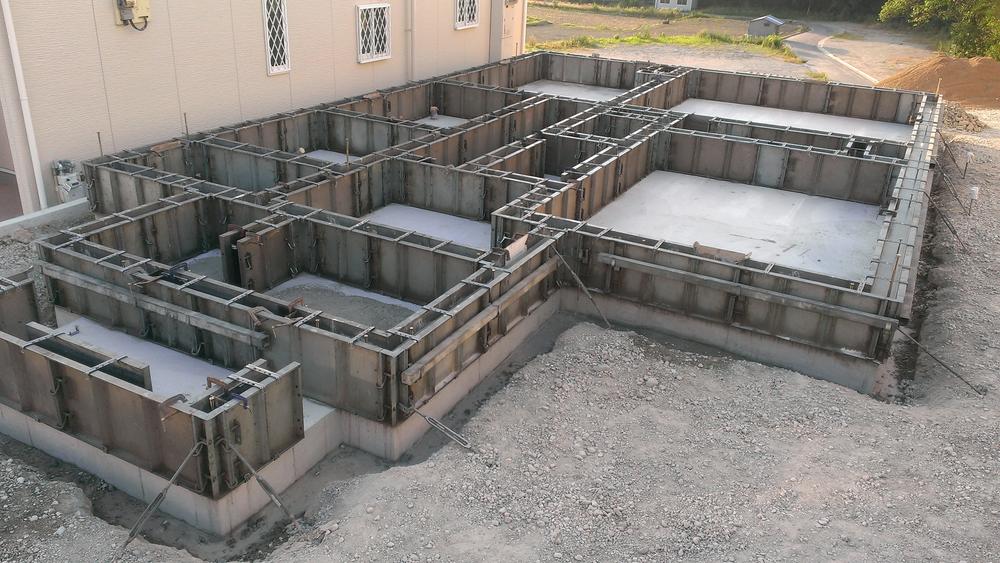 Peace of mind local excellent eat foundation to earthquake resistance (June 2013) Shooting
耐震性に優れたべた基礎で安心現地(2013年6月)撮影
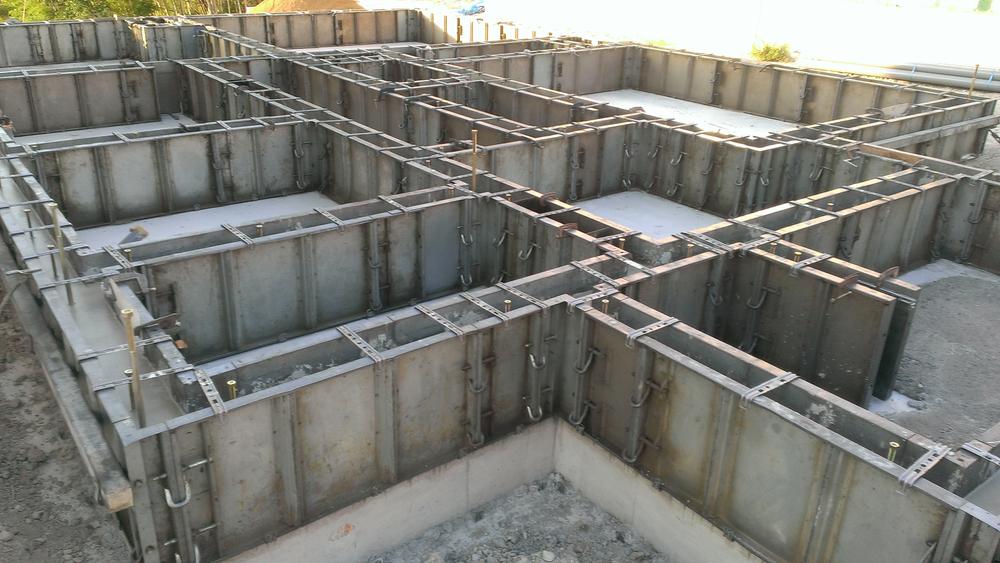 Local (June 2013) Shooting
現地(2013年6月)撮影
Otherその他 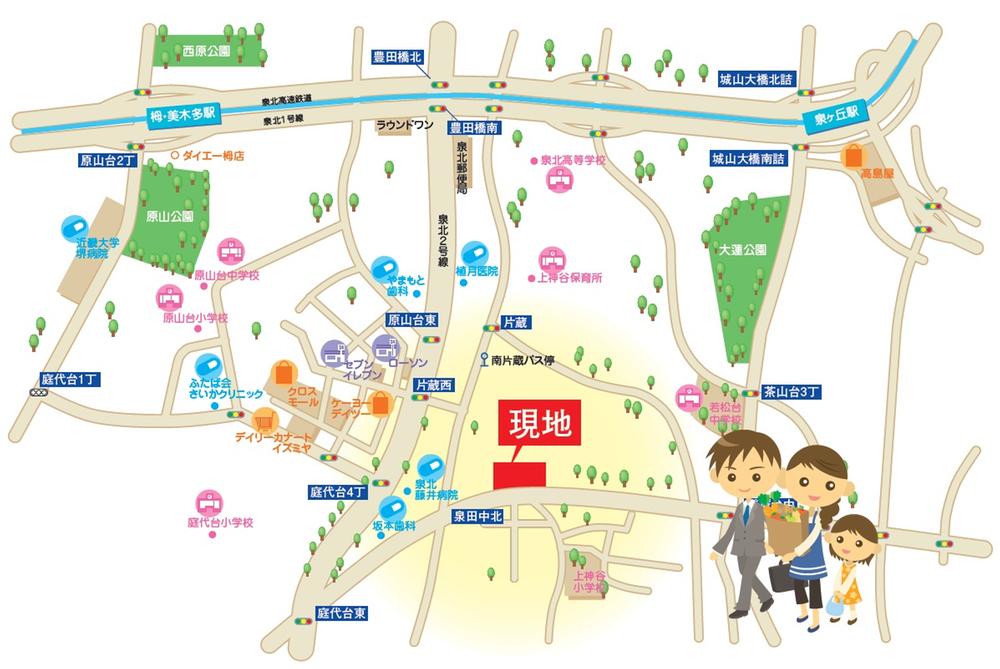 Please feel free to contact us any questions.
ご不明な点はお気軽にお問合せください。
The entire compartment Figure全体区画図 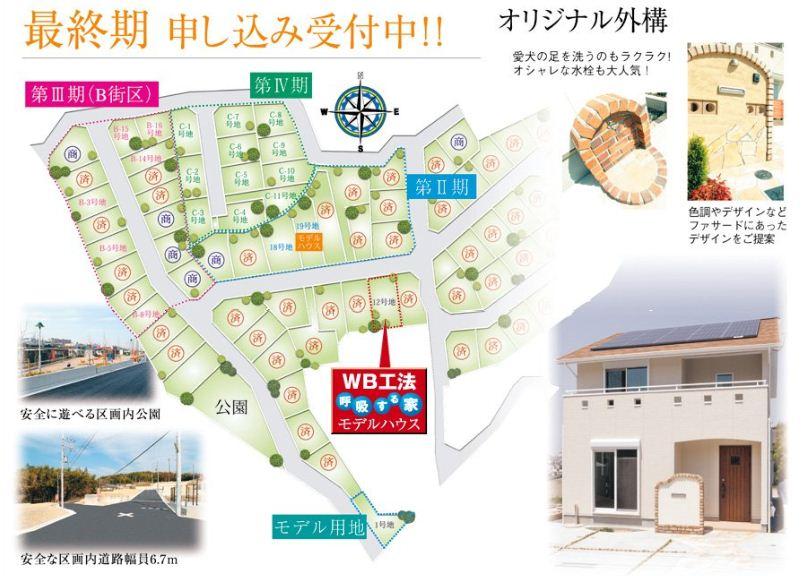 All 73 compartments large-scale subdivision current fourth phase of the sale of! ! Already in the subdivision in the 50 family of smile has been met! !
全73区画の大規模分譲地現在第4期の販売中!!すでに50家族の笑顔で分譲地内は満たされています!!
Location
| 


![[Compartment in the park] Is a park located in the subdivision. You can overlook the scenery while playing. Subdivision of the front road is provided with a width of 6.7m, Also play Omoikkiri children.](/images/osaka/sakaishiminami/3fae960064.jpg)
![[Local model house photo] It has established a wood deck in front of the entrance. Chillin Do you also invite you to a cup of tea in a holiday in the family.](/images/osaka/sakaishiminami/3fae960065.jpg)
![Model house photo. [Model house LDK] It is a 20 Pledge LDK with floor heating of Enlightenment clear the growth of the family. Warm in winter, Summer Come cool WB method, Please feel in the model house.](/images/osaka/sakaishiminami/e4f4710003.jpg)
![Other. [Model house Japanese-style room] Also provided spacious space Japanese-style room. Purring You can also relax on a holiday so steep customers is safe to come of course sunny.](/images/osaka/sakaishiminami/3fae960070.jpg)
![Other building plan example. [Our construction case] Three-dimensional sense of calm with a gradient ceilings and beamed. Since the living room is a place where families gather, Let's create a firm widely space.](/images/osaka/sakaishiminami/3fae960090.jpg)
![Model house photo. [Model house wood deck] Also there the place is located on a hill in the subdivision. This photograph is a wood deck that follows the first floor LDK of model house. It blows through pleasant wind](/images/osaka/sakaishiminami/e4f4710002.jpg)
![Other. [Our construction case] No doubt that the family of the smile is full of the bright dining! !](/images/osaka/sakaishiminami/3fae960066.jpg)
![Other. [Model house floor plan] To ensure the overall good space breathable. Firmly securing the housework leads to mom. The car has secured a pace of 3 cars.](/images/osaka/sakaishiminami/e4f4710039.jpg)
![Building plan example (introspection photo). [Our construction case] The Company, We accept free design. From a variety of plan, Meet your needs, We would want to house building in together.](/images/osaka/sakaishiminami/3fae960093.jpg)
![Building plan example (Perth ・ appearance). [Our construction case] Photos of the Company's construction was introspection. Fully felt the tree of material, Calm is born to live.](/images/osaka/sakaishiminami/3fae960091.jpg)
![Model house photo. [Model house Japanese-style room] Open-minded Japanese-style. I opened the windows came the pleasant breeze. Our design is airy, It has become a pleasant design.](/images/osaka/sakaishiminami/3fae960069.jpg)
![Building plan example (introspection photo). [Our construction case] So that the sun plug, It has adopted a large window. By the design considering the air permeability, It demonstrates the WB method and double effect.](/images/osaka/sakaishiminami/3fae960092.jpg)

![Model house photo. [Model house appearance] Already subdivision full of smiles of 50 of the family. Please join us feel free to.](/images/osaka/sakaishiminami/e4f4710001.jpg)









