Land/Building » Kansai » Osaka prefecture » Sakai City, Minami-ku
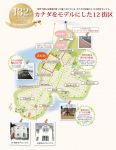 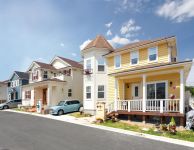
| | Sakai, Osaka Prefecture, Minami-ku, 大阪府堺市南区 |
| Senboku high-speed rail "Komyoike" bus 5 minutes Shiroyamadai 3 ChoAyumi 8 minutes 泉北高速鉄道「光明池」バス5分城山台3丁歩8分 |
| Leafy residential area, A quiet residential area, Or more before road 6m, Shaping land, Immediate delivery Allowed, Yang per good, Vacant lot passes, lake ・ See the pond, See the mountain, Siemens south road, Idyll, Mu front building, Good view, City gas, 緑豊かな住宅地、閑静な住宅地、前道6m以上、整形地、即引渡し可、陽当り良好、更地渡し、湖・池が見える、山が見える、南側道路面す、田園風景、前面棟無、眺望良好、都市ガス、 |
Local guide map 現地案内図 | | Local guide map 現地案内図 | Features pickup 特徴ピックアップ | | Vacant lot passes / Immediate delivery Allowed / lake ・ See the pond / See the mountain / Yang per good / Siemens south road / A quiet residential area / Or more before road 6m / Shaping land / Idyll / Leafy residential area / Mu front building / Good view / City gas / Located on a hill / Maintained sidewalk / Fireworks viewing / Flat terrain / Building plan example there / Readjustment land within 更地渡し /即引渡し可 /湖・池が見える /山が見える /陽当り良好 /南側道路面す /閑静な住宅地 /前道6m以上 /整形地 /田園風景 /緑豊かな住宅地 /前面棟無 /眺望良好 /都市ガス /高台に立地 /整備された歩道 /花火大会鑑賞 /平坦地 /建物プラン例有り /区画整理地内 | Event information イベント情報 | | Model house (Please be sure to ask in advance) schedule / During the public time / 10:00 ~ In addition to 18:00 model house tour, We are also implementing structure tours. ※ [Year-end and New Year holiday period] December 28 (Sat) ~ January 3 (Friday) New Year will be the opening of business than the afternoon January 4 (Saturday). モデルハウス(事前に必ずお問い合わせください)日程/公開中時間/10:00 ~ 18:00モデルハウス見学のほか、構造見学会も実施しております。※〔年末年始休業期間〕 12月28日(土) ~ 1月3日(金)新年は1月4日(土)午後より営業開始となります。 | Property name 物件名 | | The hills of Van Vert Komyoike ヴァンヴェールの丘 光明池 | Price 価格 | | 10,990,000 yen ~ 22,990,000 yen 1099万円 ~ 2299万円 | Building coverage, floor area ratio 建ぺい率・容積率 | | Building coverage 50% Volume rate of 100% 建ぺい率50% 容積率100% | Sales compartment 販売区画数 | | 129 compartment 129区画 | Total number of compartments 総区画数 | | 132 compartment 132区画 | Land area 土地面積 | | 120.63 sq m ~ 211.2 sq m 120.63m2 ~ 211.2m2 | Driveway burden-road 私道負担・道路 | | Road width: 6.7m, Asphaltic pavement 道路幅:6.7m、アスファルト舗装 | Land situation 土地状況 | | Vacant lot 更地 | Address 住所 | | Sakai, Osaka Prefecture, Minami-ku, Mikitakami 951 大阪府堺市南区美木多上951番 | Traffic 交通 | | Senboku high-speed rail "Komyoike" bus 5 minutes Shiroyamadai 3 ChoAyumi 8 minutes
Senboku high-speed rail, "Toga ・ Miki many "bus 5 minutes Niwashirodai 1 Chominami walk 7 minutes 泉北高速鉄道「光明池」バス5分城山台3丁歩8分
泉北高速鉄道「栂・美木多」バス5分庭代台1丁南歩7分
| Related links 関連リンク | | [Related Sites of this company] 【この会社の関連サイト】 | Contact お問い合せ先 | | Serukohomu Co., Ltd. Osaka Minami Branch TEL: 0120-95-2426 [Toll free] (mobile phone ・ Also available from PHS. ) Please contact the "saw SUUMO (Sumo)" セルコホーム株式会社 大阪南支店TEL:0120-95-2426【通話料無料】(携帯電話・PHSからもご利用いただけます。)「SUUMO(スーモ)を見た」と問い合わせください | Land of the right form 土地の権利形態 | | Ownership 所有権 | Building condition 建築条件 | | With 付 | Time delivery 引き渡し時期 | | Immediate delivery allowed 即引渡し可 | Land category 地目 | | Residential land 宅地 | Use district 用途地域 | | Urbanization control area 市街化調整区域 | Overview and notices その他概要・特記事項 | | Facilities: Kansai Electric Power Co., City gas, Public sewer, Building Permits reason: land sale by the development permit, etc., Development permit number: Sakai directive opens finger the first A-30 No. (2011 September 1) 設備:関西電力、都市ガス、公共下水道、建築許可理由:開発許可等による分譲地、開発許可番号:堺市指令開指第A-30号(平成23年9月1日) | Company profile 会社概要 | | <Seller ・ Distributors> Minister of Land, Infrastructure and Transport (6) No. 004537 Serukohomu Co., Ltd. Osaka Minamiten Yubinbango594-1151 Osaka Izumi City Karakuni cho 2-7-57 <売主・販売代理>国土交通大臣(6)第004537号セルコホーム(株)大阪南店〒594-1151 大阪府和泉市唐国町2-7-57 |
Otherその他 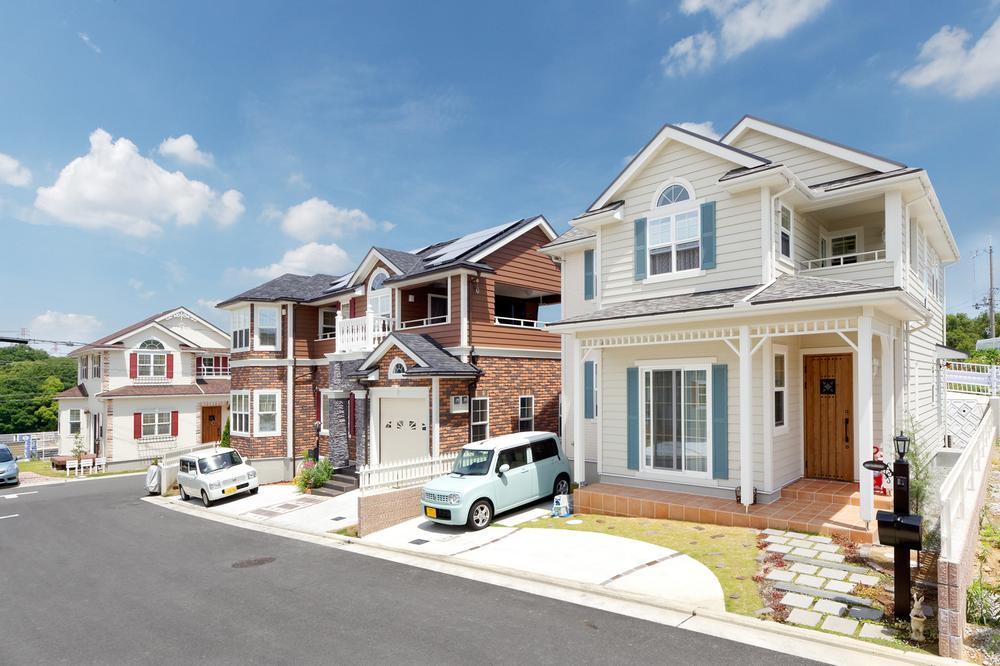 The hills of Van Vert Komyoike 4th subdivision start all 132 compartment popular in subdivision ※ Local Photos Montreal Street District (June 2013 shooting)
ヴァンヴェールの丘 光明池第4期分譲開始全132区画好評分譲中※現地写真 モントリオール街区(2013年6月撮影)
Construction completion expected view造成完了予想図 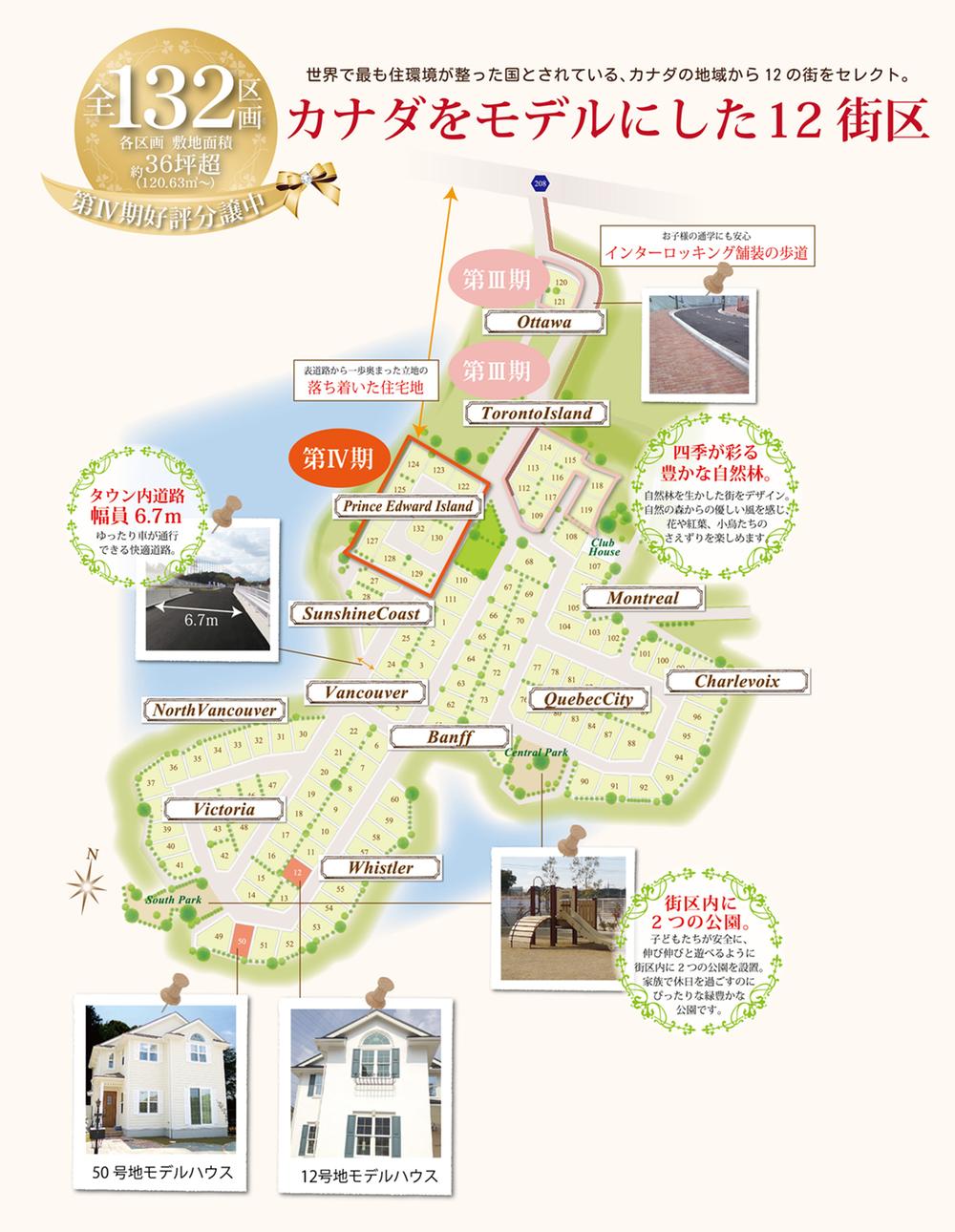 Canada was the model 12 city blocks 4th subdivision start all 132 compartment subdivision
カナダをモデルにした12街区第4期分譲開始全132区画分譲中
Sale already cityscape photo分譲済街並み写真 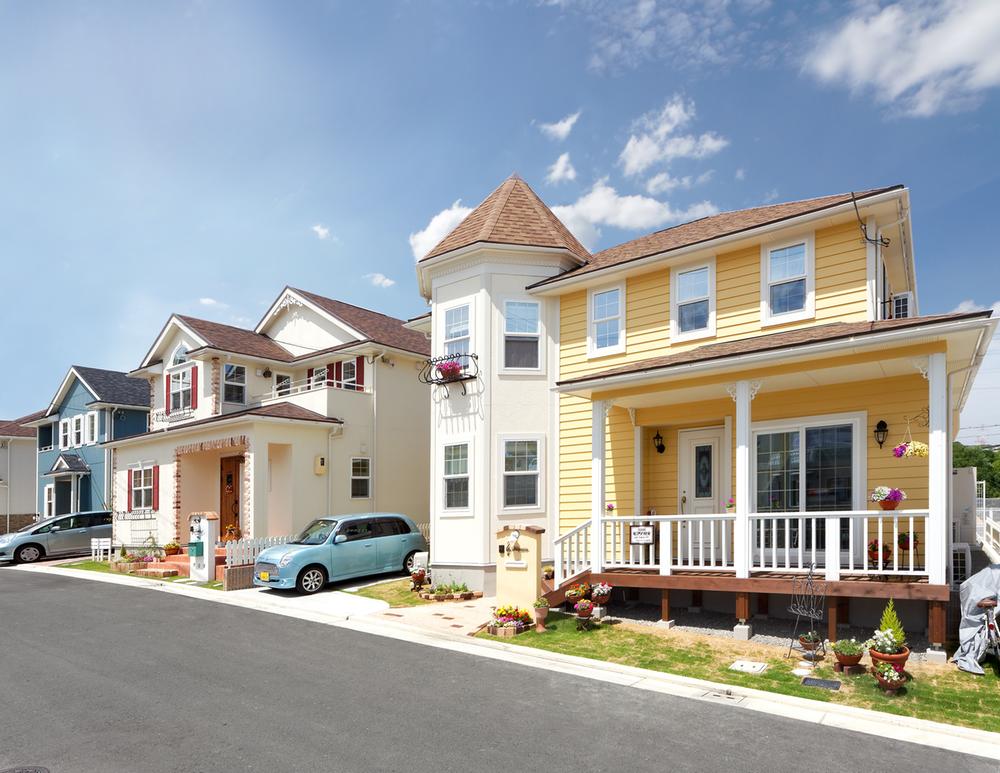 It is a sale already the city average. The photograph is a Banff Street District. (June 2013 shooting)
分譲済街並です。写真はバンフ街区です。(2013年6月撮影)
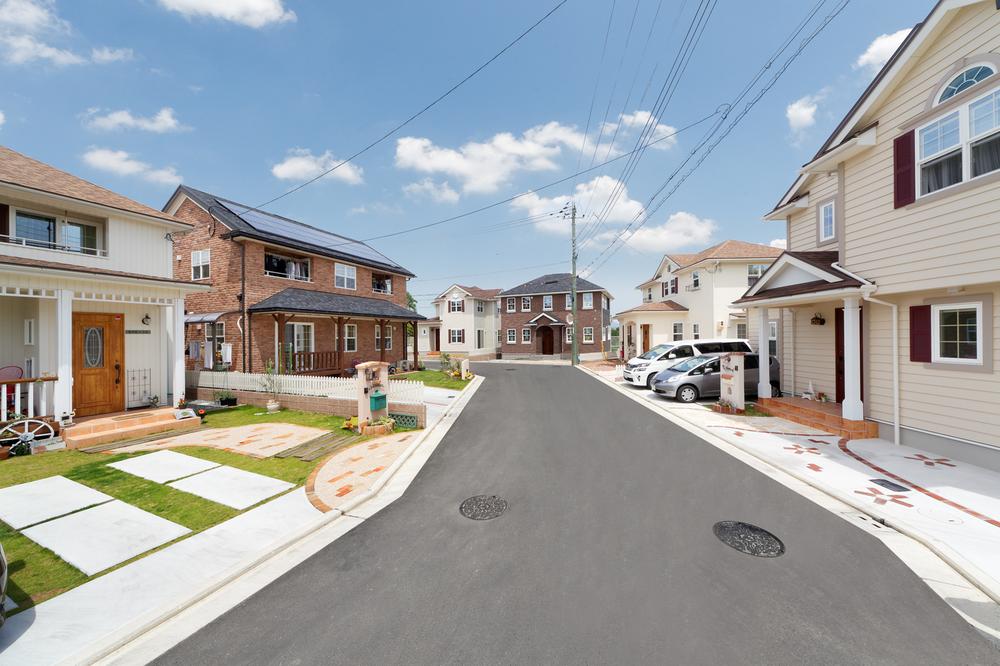 It is a sale already the city average. The photograph is a Quebec City Street Reserve and Charlevoix Street District. (June 2013 shooting)
分譲済街並です。写真はケベックシティ街区とシャルルボア街区です。(2013年6月撮影)
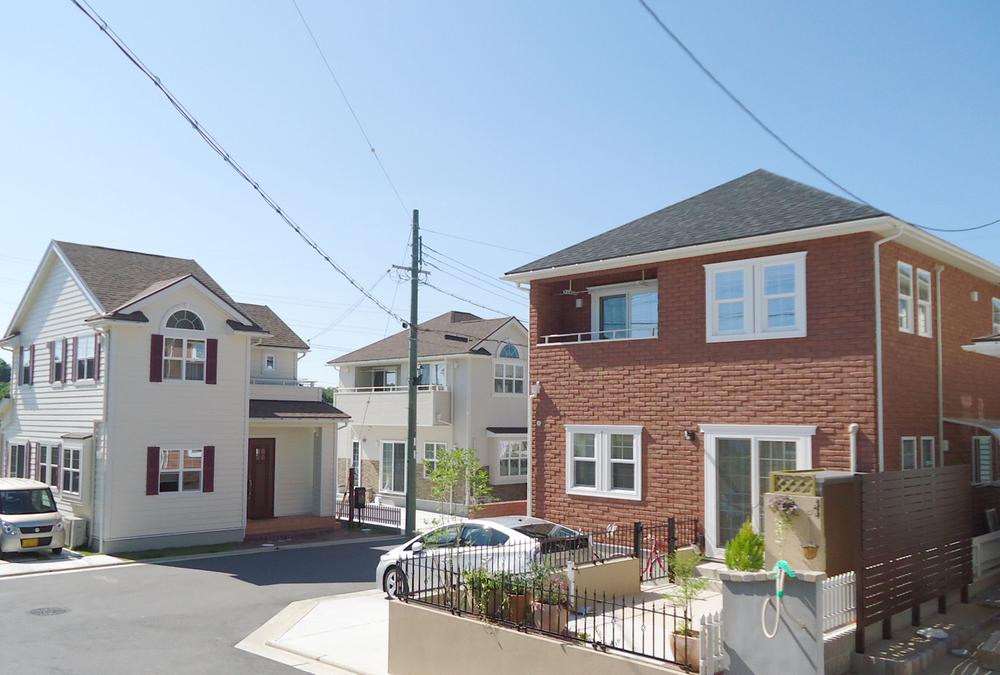 It is a sale already the city average. The photograph is a Quebec City Street Reserve and Banff Street District. (July 2013 shooting)
分譲済街並です。写真はケベックシティ街区とバンフ街区です。(2013年7月撮影)
Building plan example (exterior photos)建物プラン例(外観写真) 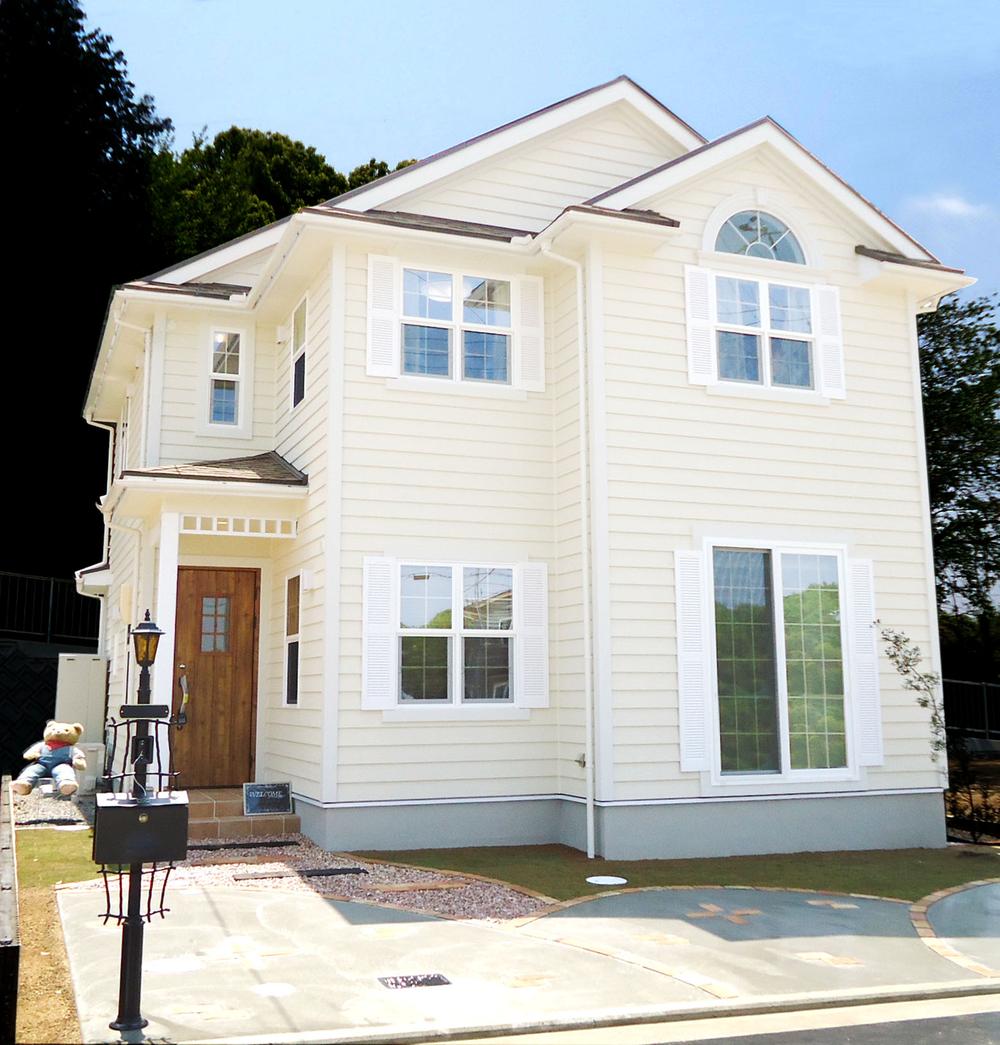 Local is No. 50 land model house.
現地50号地モデルハウスです。
Model house photoモデルハウス写真 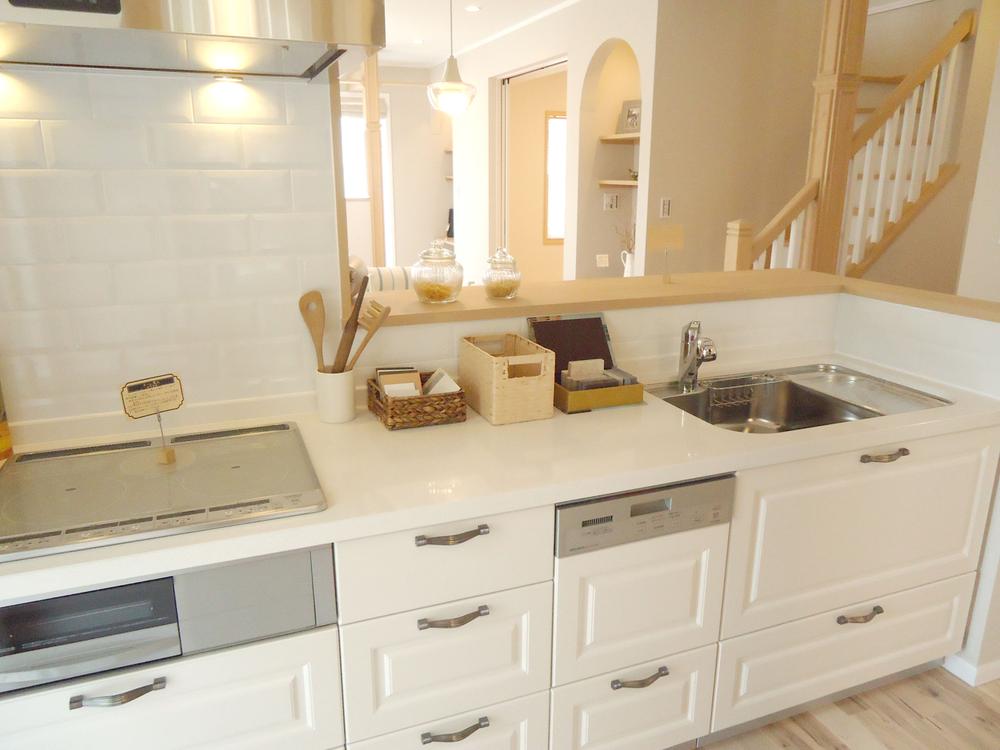 It is a model house of the kitchen that combines the functionality and design.
機能性とデザイン性を兼ね備えたモデルハウスのキッチンです。
Building plan example (introspection photo)建物プラン例(内観写真) 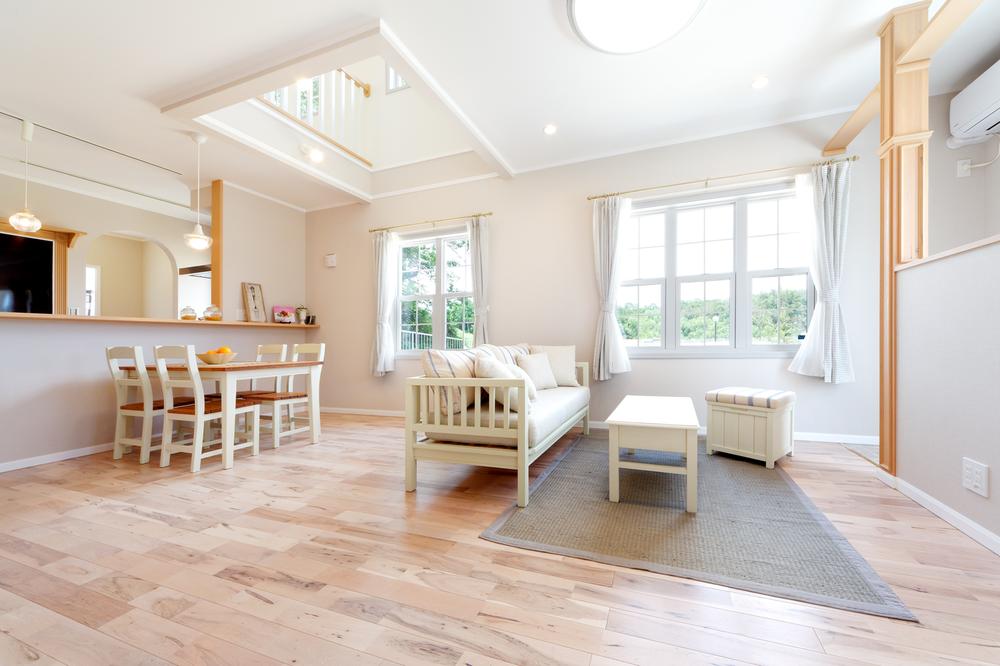 The first floor living room photo of model house. 1F is solid flooring is standard specification.
モデルハウスの1階リビングの写真です。1Fは無垢フローリングが標準仕様。
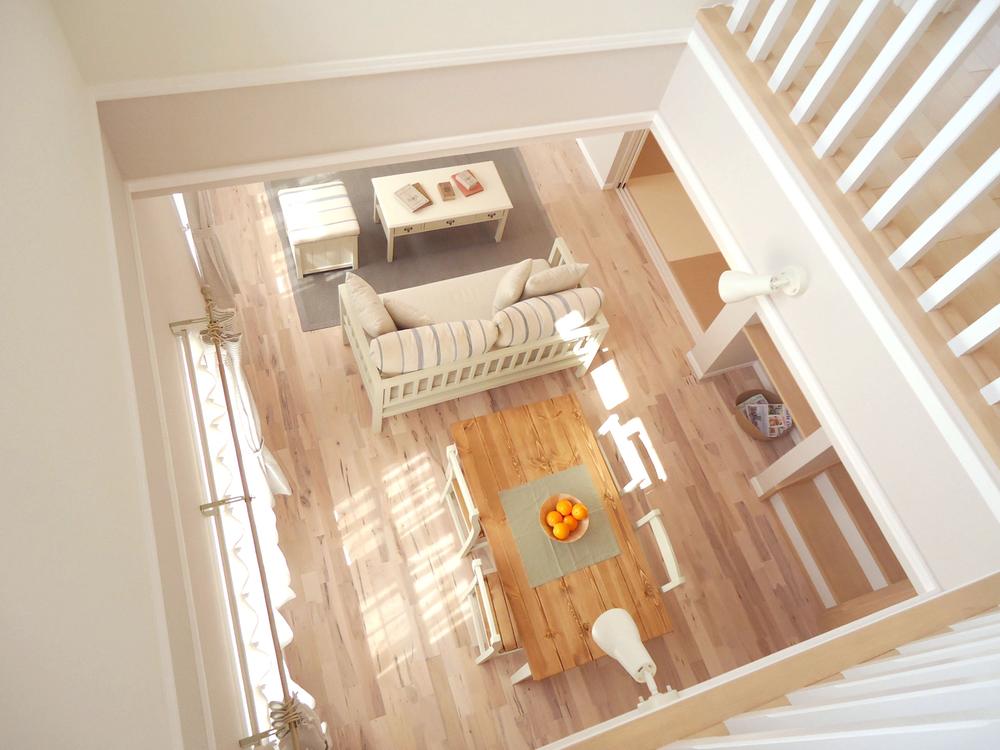 It is a photograph of a living open-air part of the model house.
モデルハウスのリビング吹き抜け部分の写真です。
Local photos, including front road前面道路含む現地写真 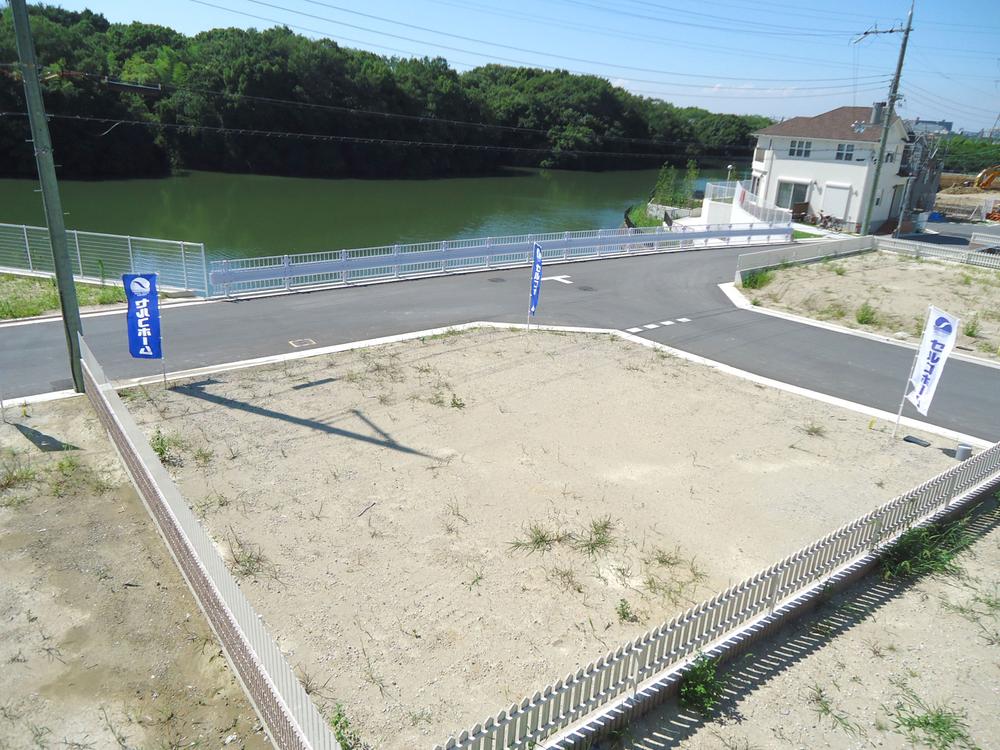 Local (July 2013) is shooting Vancouver Street District No. 22 place. Is a corner lot to the north and west is facing the road. View of the pond is very good location.
現地(2013年7月)撮影バンクーバー街区22号地です。北と西が道路に面した角地です。池の眺めがとても良い立地です。
Local land photo現地土地写真 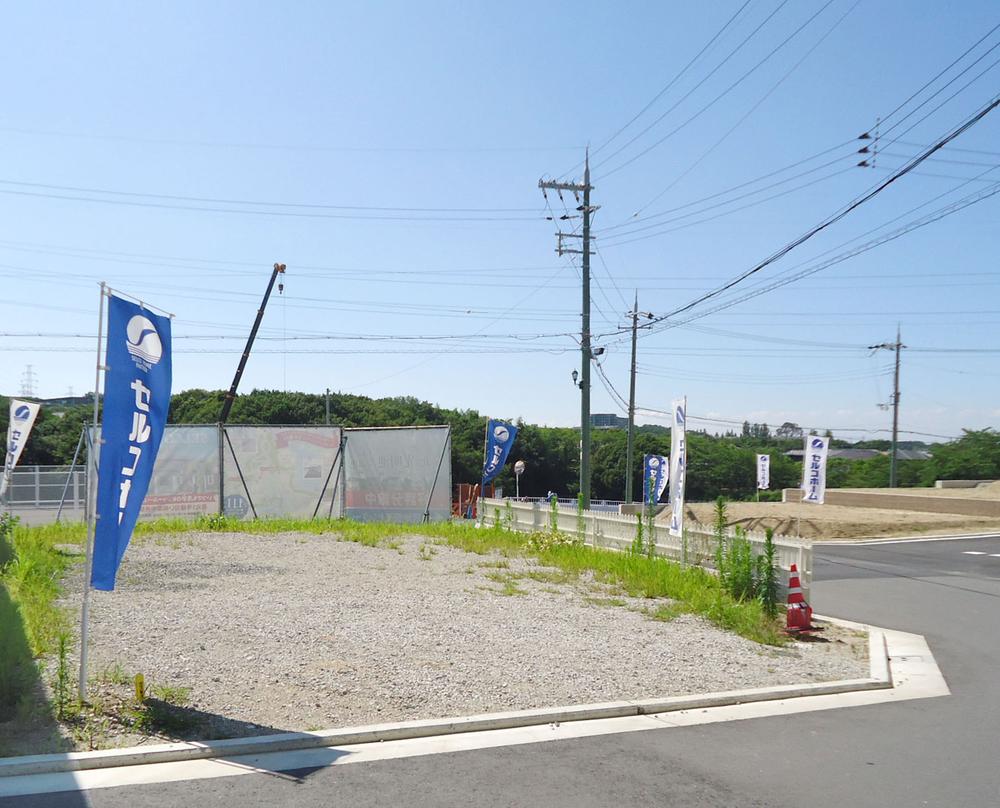 Local (July 2013) is shooting Banff Street District No. 68 place. In addition to clear a certain site of 55.36 square meters, North, West, Is the location that feeling of freedom that the east is facing the road.
現地(2013年7月)撮影バンフ街区68号地です。55.36坪のゆとりある敷地に加え、北、西、東が道路に面している解放感ある立地です。
Local photos, including front road前面道路含む現地写真 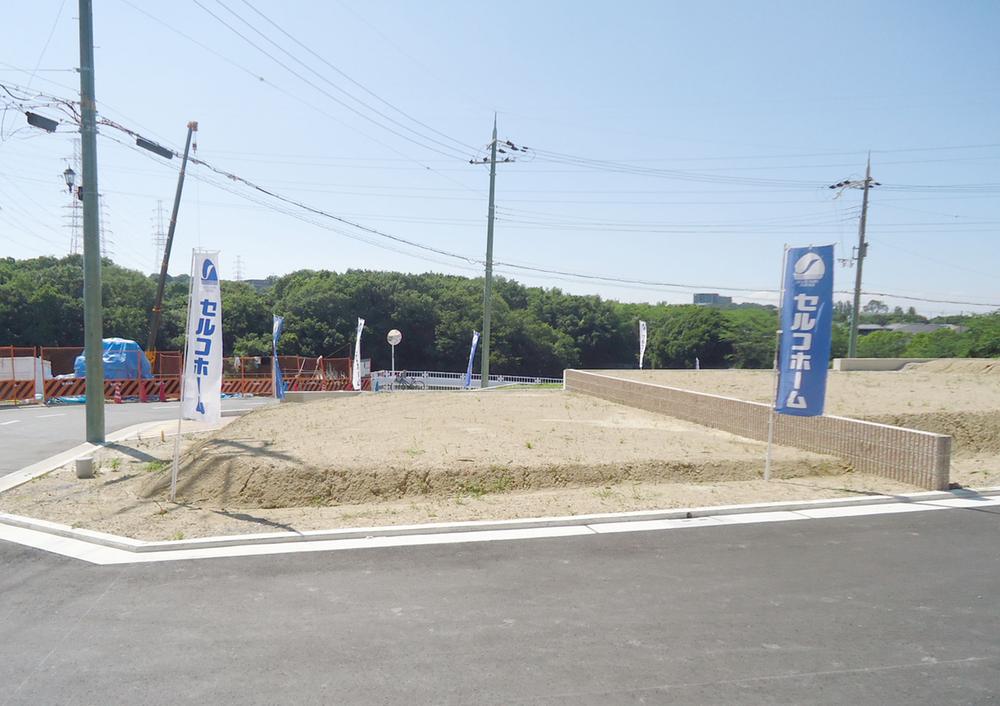 Local (July 2013) is No. 109 locations of shooting three quarters Toronto Island City District. The south and east is a sunny corner lot facing the road.
現地(2013年7月)撮影3期トロントアイランド街区の109号地です。南と東が道路に面した日当たりの良い角地です。
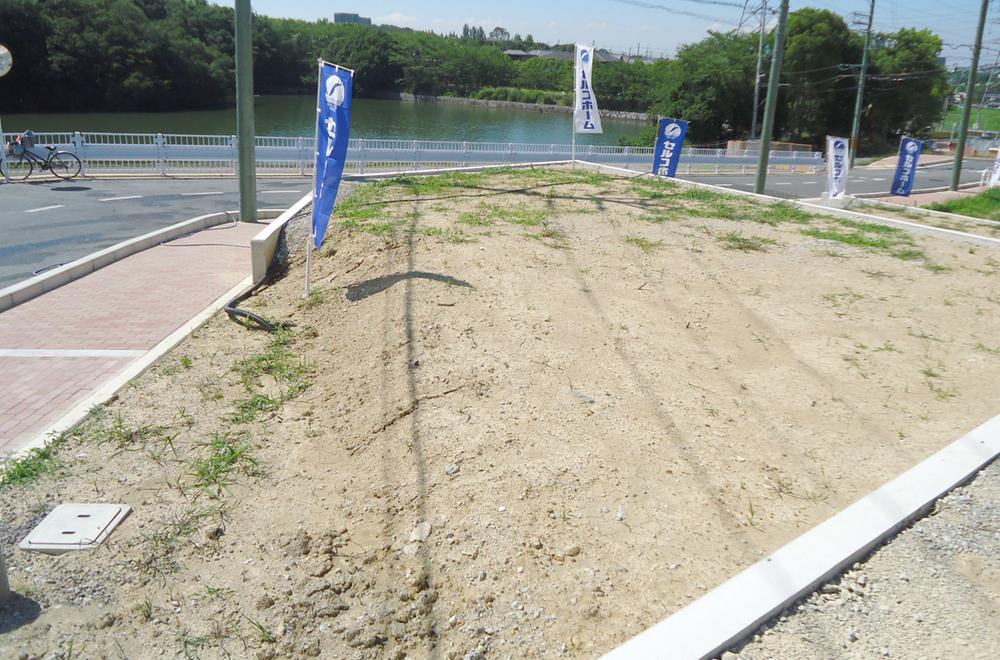 Local (July 2013) is No. 112 locations of shooting three quarters Toronto Island City District. South and west facing the road, Day is a good corner lot. View is also good, Facing the sidewalk of interlocking.
現地(2013年7月)撮影3期トロントアイランド街区の112号地です。南と西が道路に面し、日当りが良い角地です。眺めも良く、インターロッキングの歩道に面しています。
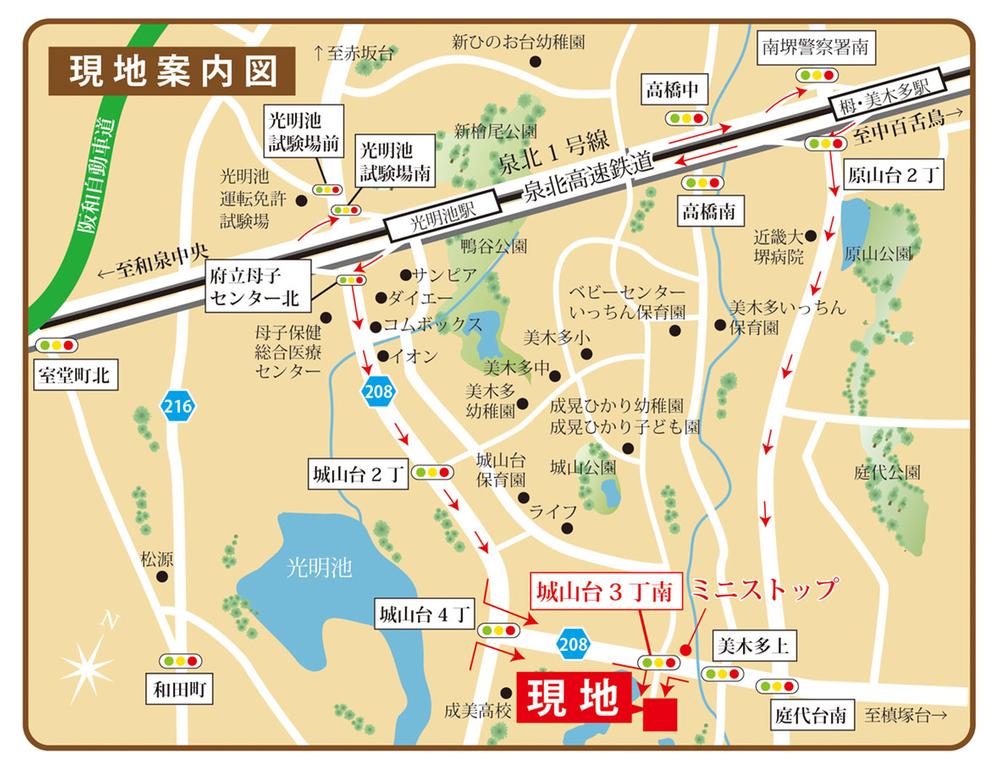 Local guide map
現地案内図
Aerial photograph航空写真 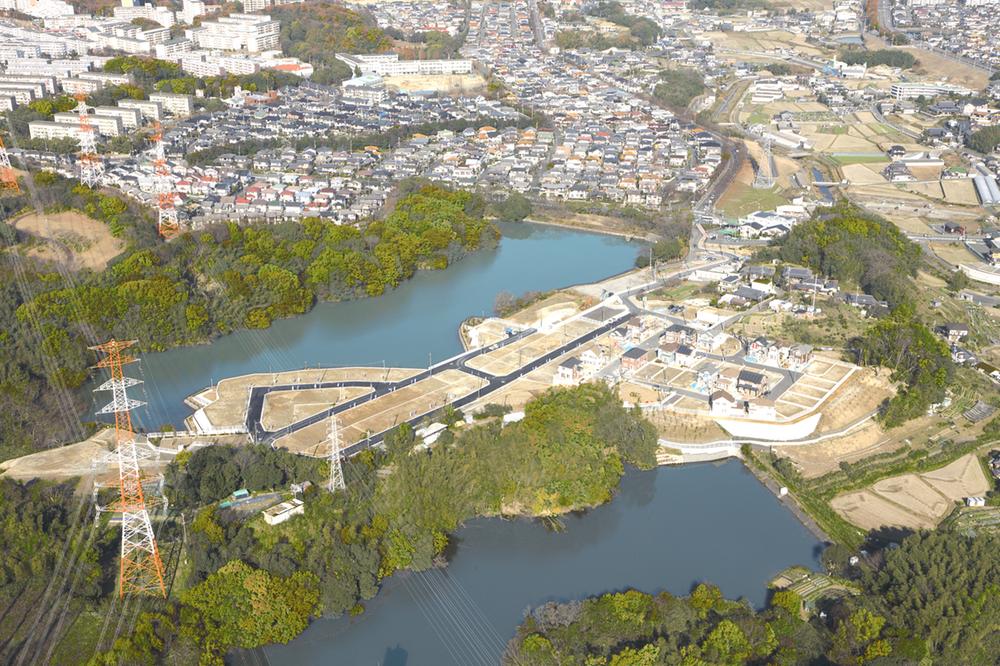 It is seen from the sky site (December 2012) Shooting
上空から見た現地(2012年12月)撮影
Station駅 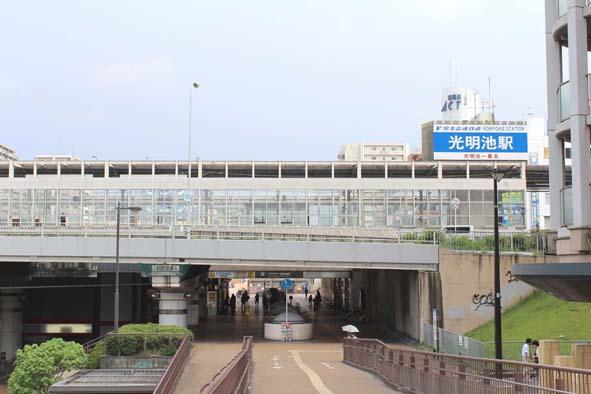 Senboku high-speed rail 2480m to Komyoike Station
泉北高速鉄道 光明池駅まで2480m
Supermarketスーパー 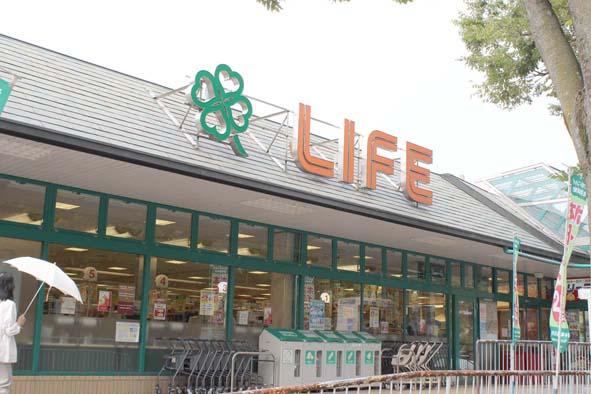 Until Life Shiroyamadai shop 960m
ライフ城山台店まで960m
Kindergarten ・ Nursery幼稚園・保育園 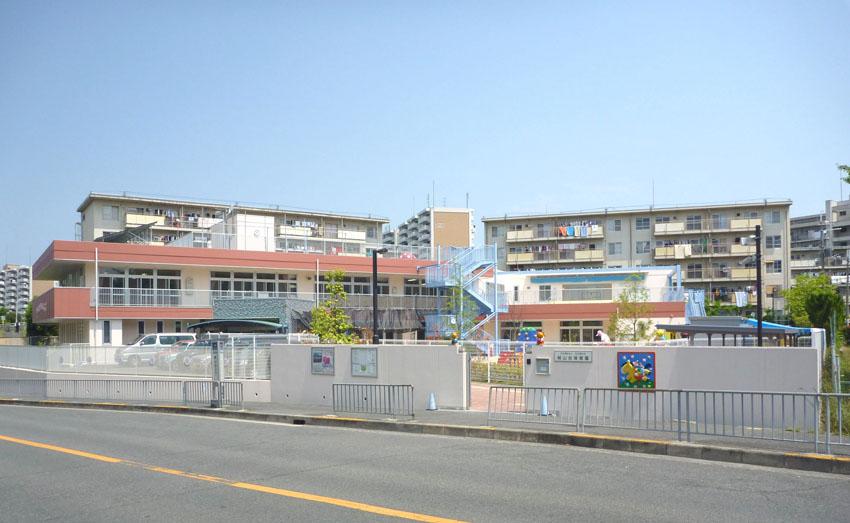 Shiroyamadai 1300m to nursery school
城山台保育園まで1300m
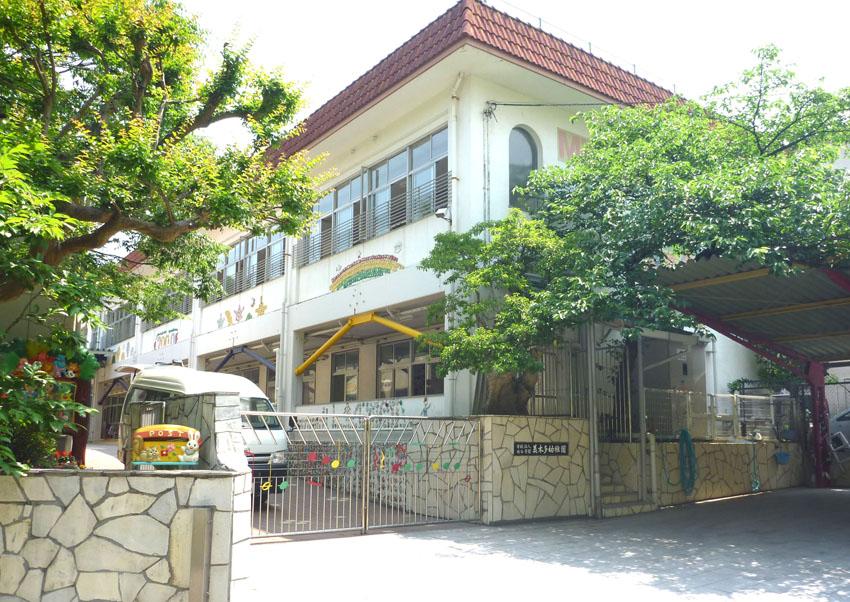 Miki 1700m until the multi-kindergarten
美木多幼稚園まで1700m
Hospital病院 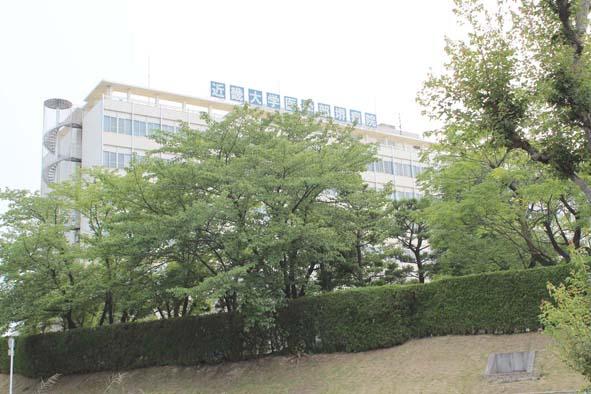 2200m to Kinki University Sakai sickly
近畿大学堺病身まで2200m
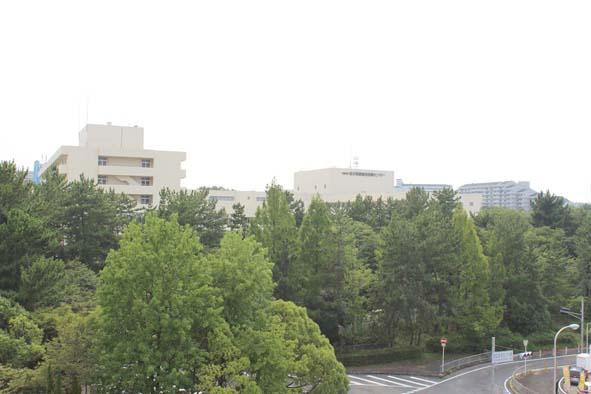 Until the Maternal and Child Health Medical Center 2100m
母子保健総合医療センターまで2100m
Building plan example (Perth ・ Introspection)建物プラン例(パース・内観) 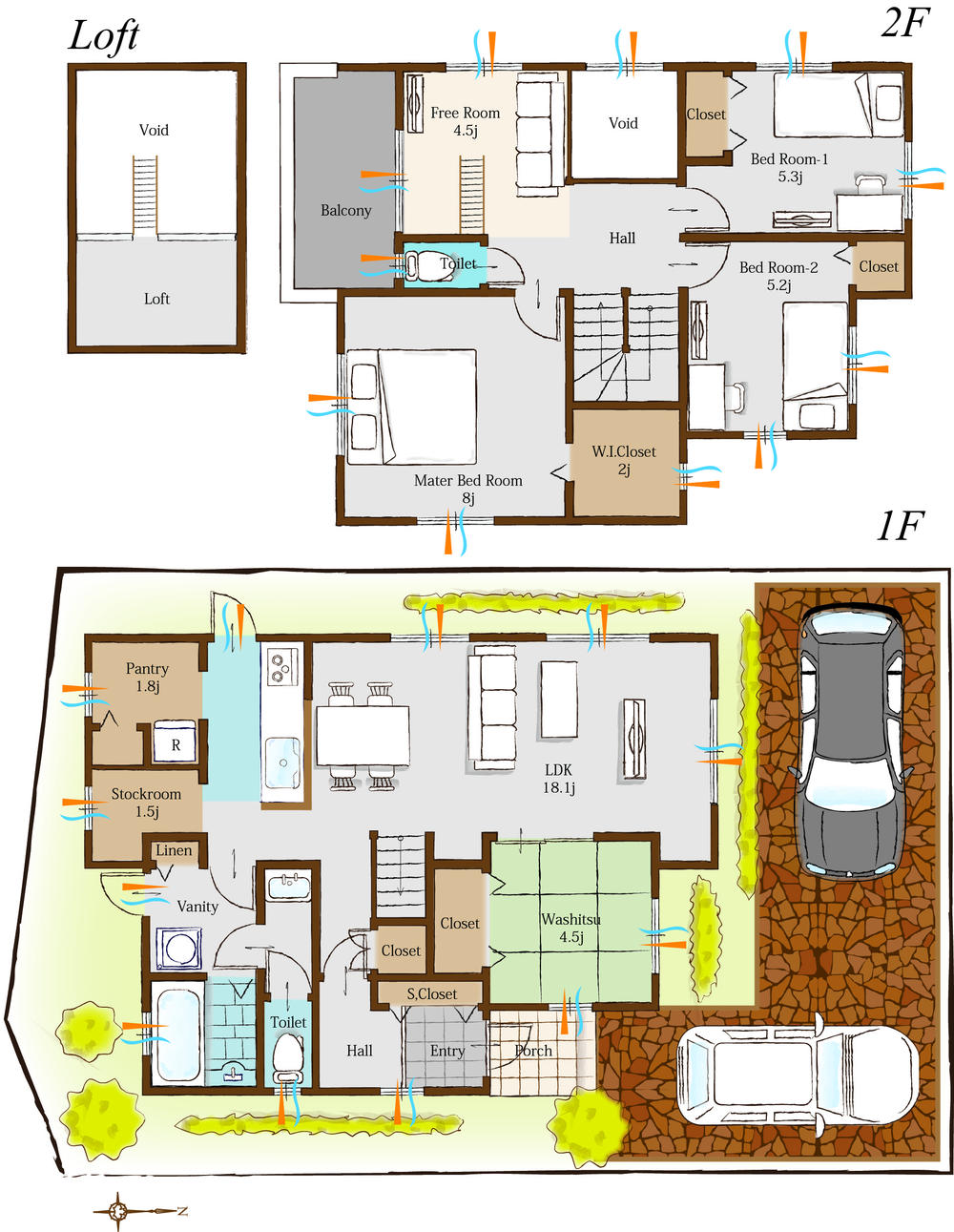 No. 50 land model plan. Site area 163.61 sq m 1 floor area 62.52 sq m 2 floor area 55.89 sq m Enforcement area total 118.41 square meters
50号地モデルプラン。敷地面積163.61m2 1階床面積62.52m2 2階床面積55.89m2 施行面積合計118.41平米
Shopping centreショッピングセンター 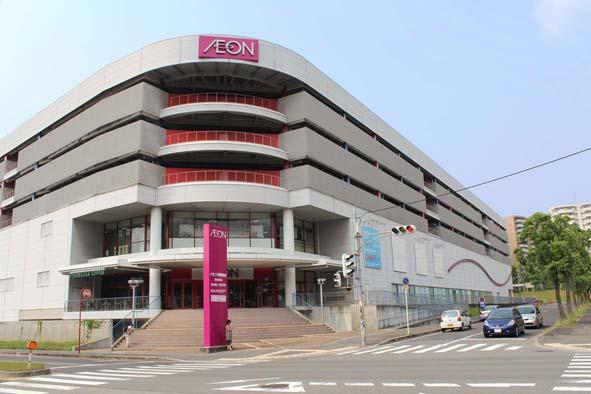 1900m until the ion Komyoike shop
イオン光明池店まで1900m
Kindergarten ・ Nursery幼稚園・保育園 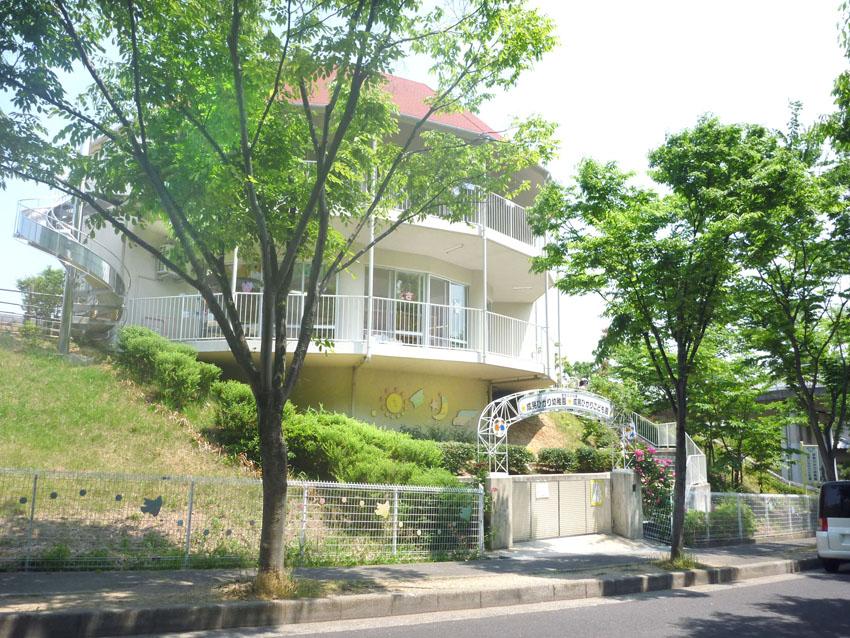 NaruAkira Light 1100m to kindergarten
成晃ひかり幼稚園まで1100m
Park公園 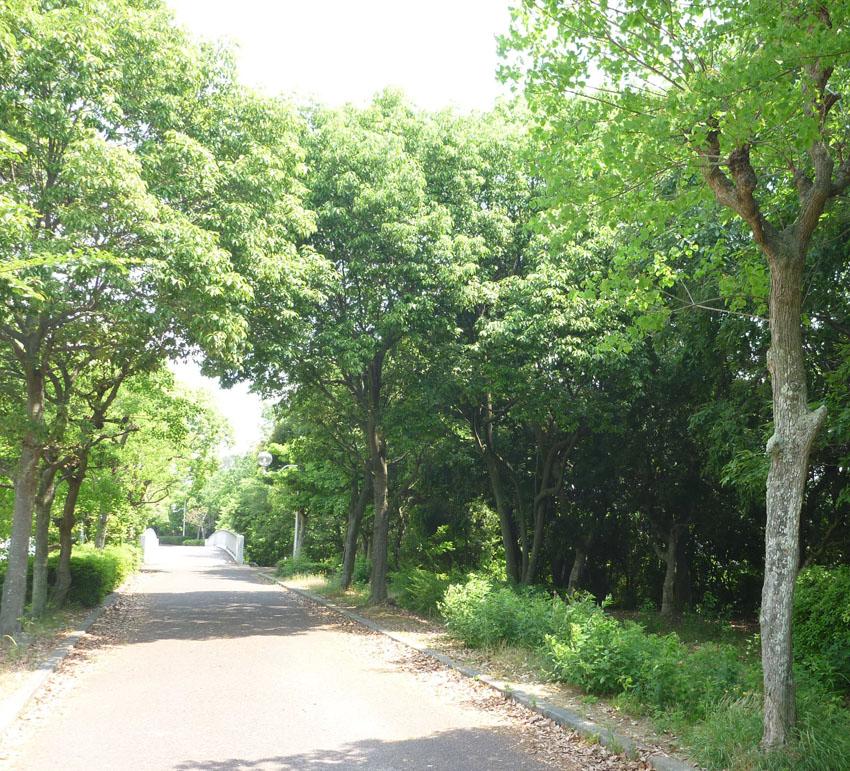 900m to Shiroyama Park
城山公園まで900m
Location
| 

























