Land/Building » Kansai » Osaka prefecture » Sakai City, Minami-ku
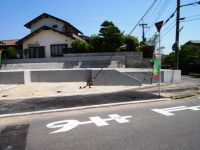 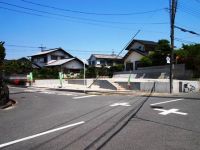
| | Sakai, Osaka Prefecture, Minami-ku, 大阪府堺市南区 |
| Senboku high-speed rail "Izumigaoka" 12 minutes Harumidai 2 ChoAyumi 2 minutes by bus 泉北高速鉄道「泉ケ丘」バス12分晴美台2丁歩2分 |
| ☆ Do not build a house of wooden 2 × 4 construction method in a corner lot. ☆ Floor is a free plan. ☆ Model house Please let me guide. ☆角地で木造2×4工法のお家を建てませんか。☆間取りはフリープランです。☆モデルハウスご案内させて頂きます。 |
| ☆ Southwest ・ Southeast of the corner lot! ☆ Free is a plan! Commitment to home, Please let us know! ☆南西・南東の角地!☆フリープランです!お家へのこだわり、お聞かせ下さい! |
Features pickup 特徴ピックアップ | | It is close to golf course / Super close / Yang per good / A quiet residential area / Or more before road 6m / Corner lot / Leafy residential area / City gas / Maintained sidewalk / Building plan example there ゴルフ場が近い /スーパーが近い /陽当り良好 /閑静な住宅地 /前道6m以上 /角地 /緑豊かな住宅地 /都市ガス /整備された歩道 /建物プラン例有り | Price 価格 | | 19,914,000 yen 1991万4000円 | Building coverage, floor area ratio 建ぺい率・容積率 | | 40% ・ 80% 40%・80% | Sales compartment 販売区画数 | | 1 compartment 1区画 | Total number of compartments 総区画数 | | 2 compartment 2区画 | Land area 土地面積 | | 153.11 sq m (registration) 153.11m2(登記) | Driveway burden-road 私道負担・道路 | | Nothing, Southwest 9m width 無、南西9m幅 | Land situation 土地状況 | | Vacant lot 更地 | Address 住所 | | Sakai, Osaka Prefecture, Minami-ku, Harumidai 2 大阪府堺市南区晴美台2 | Traffic 交通 | | Senboku high-speed rail "Izumigaoka" 12 minutes Harumidai 2 ChoAyumi 2 minutes by bus 泉北高速鉄道「泉ケ丘」バス12分晴美台2丁歩2分
| Contact お問い合せ先 | | TEL: 0800-603-2919 [Toll free] mobile phone ・ Also available from PHS
Caller ID is not notified
Please contact the "saw SUUMO (Sumo)"
If it does not lead, If the real estate company TEL:0800-603-2919【通話料無料】携帯電話・PHSからもご利用いただけます
発信者番号は通知されません
「SUUMO(スーモ)を見た」と問い合わせください
つながらない方、不動産会社の方は
| Land of the right form 土地の権利形態 | | Ownership 所有権 | Building condition 建築条件 | | With 付 | Time delivery 引き渡し時期 | | Consultation 相談 | Land category 地目 | | Residential land 宅地 | Use district 用途地域 | | One low-rise 1種低層 | Overview and notices その他概要・特記事項 | | Facilities: Public Water Supply, This sewage, City gas 設備:公営水道、本下水、都市ガス | Company profile 会社概要 | | <Mediation> governor of Osaka (3) The 045,834 No. Nissei housing (Ltd.) Yubinbango590-0105 Sakai City, Osaka Prefecture, Minami-ku, Takeshirodai 1-1-2 <仲介>大阪府知事(3)第045834号日生ハウジング(株)〒590-0105 大阪府堺市南区竹城台1-1-2 |
Local land photo現地土地写真 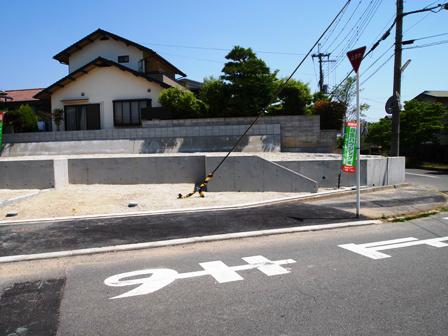 Southwest southeast corner lot
南西南東の角地
Local photos, including front road前面道路含む現地写真 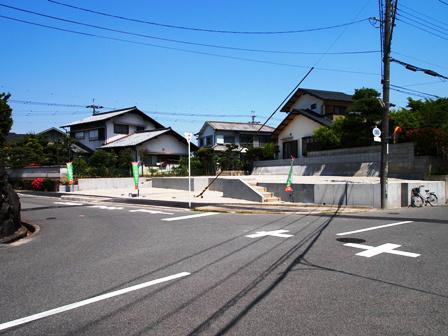 Local Photos
現地写真
Local land photo現地土地写真 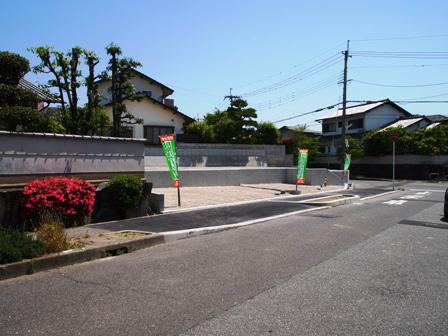 Local Photos
現地写真
Building plan example (floor plan)建物プラン例(間取り図) 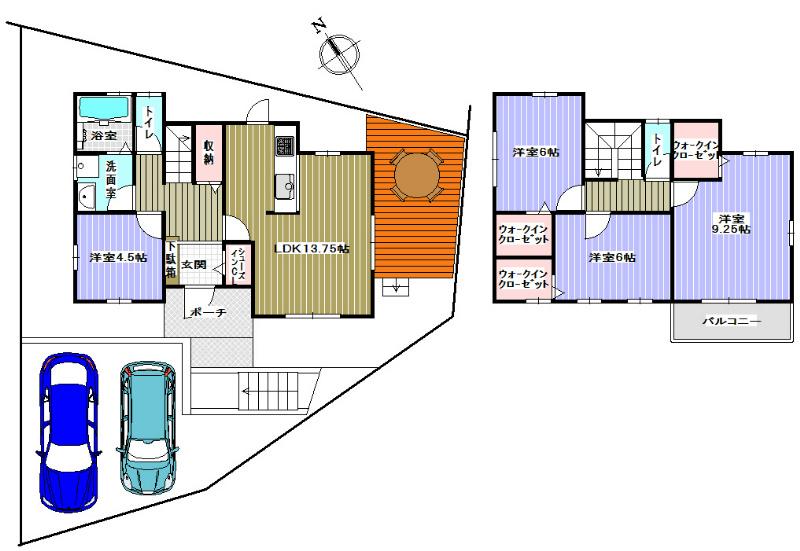 4LDK LD13.75 Pledge
4LDK LD13.75帖
Primary school小学校 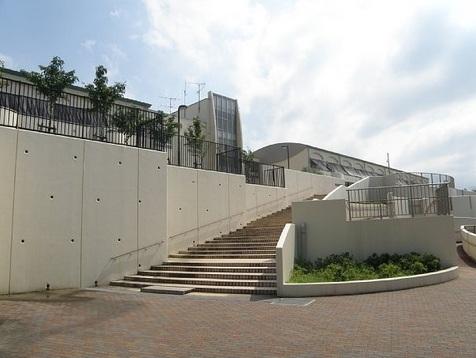 Sakaishiritsu Harumi until elementary school 1010m
堺市立はるみ小学校まで1010m
Otherその他 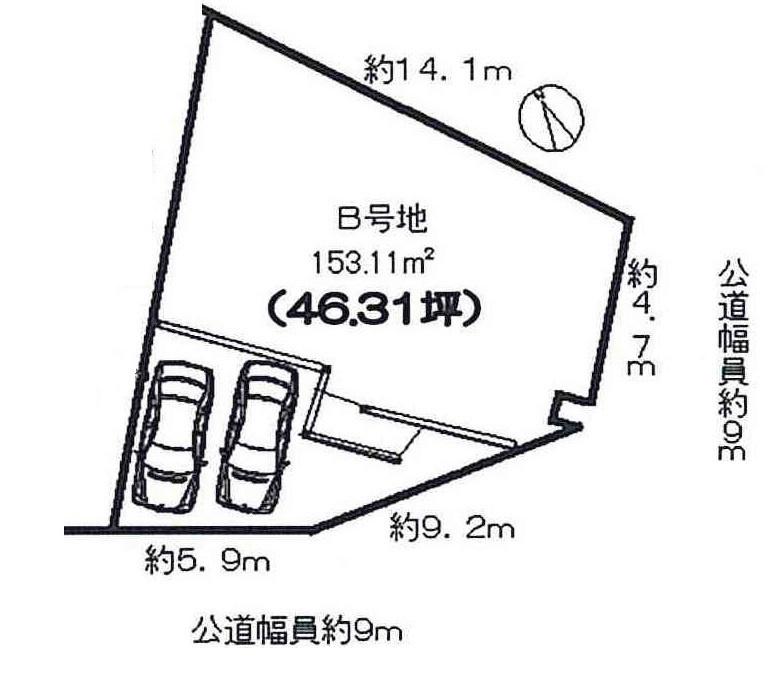 Site plan
敷地図
Building plan example (Perth ・ appearance)建物プラン例(パース・外観) 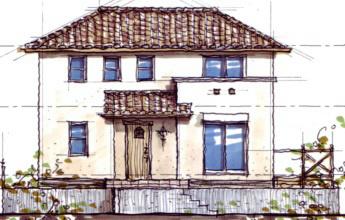 Building plan example building price 14.4 million yen (outside 構費 separately required) building area 100.61 sq m structure: wooden 2 × 4 construction method
建物プラン例 建物価格 1440万円(外構費別途要) 建物面積100.61m2 構造:木造2×4工法
Junior high school中学校 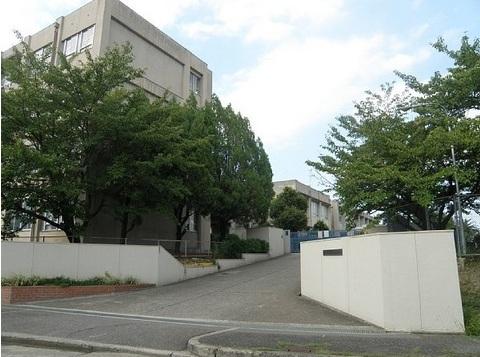 Sakaishiritsu Harumidai until junior high school 910m
堺市立晴美台中学校まで910m
Other building plan exampleその他建物プラン例 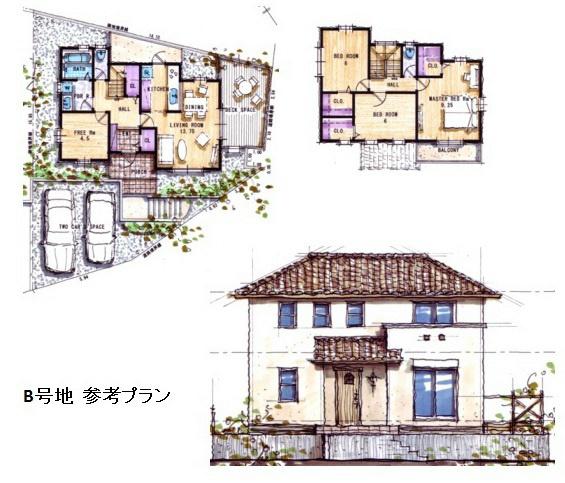 Plan view
プラン図
Supermarketスーパー 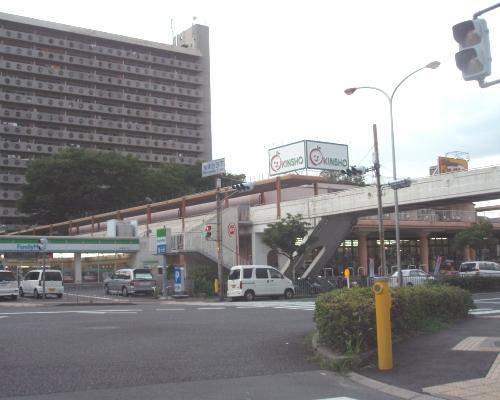 930m to supermarket KINSHO Makizukadai shop
スーパーマーケットKINSHO槇塚台店まで930m
Convenience storeコンビニ 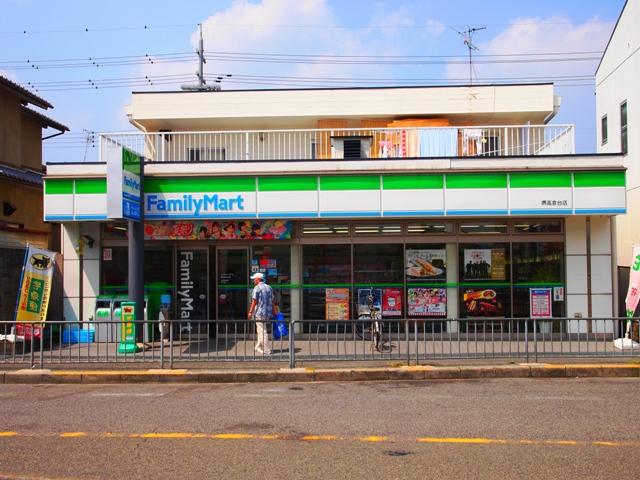 833m to FamilyMart Sakai Takakuradai shop
ファミリーマート 堺高倉台店まで833m
Supermarketスーパー 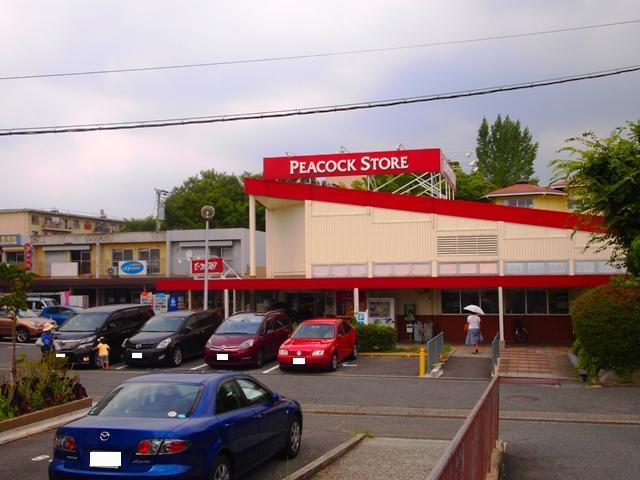 Peacock Store 938m to Senboku Harumidai shop
ピーコックストア 泉北晴美台店まで938m
Location
|













