Land/Building » Kansai » Osaka prefecture » Sakai City, Minami-ku
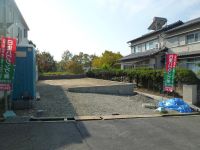 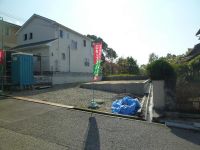
| | Sakai, Osaka Prefecture, Minami-ku, 大阪府堺市南区 |
| Senboku high-speed rail "Izumigaoka" walk 20 minutes 泉北高速鉄道「泉ケ丘」歩20分 |
| ☆ A 20-minute walk from the commercial facility rich Izumigaoka Station ☆ Green zone on the south side ・ Ahead is a good day has become a green road! ☆ Vacant lot passes ☆商業施設豊富な泉ヶ丘駅まで徒歩20分☆南側に緑地帯・その先は緑道になっており日当たり良好です!☆更地渡し |
| ☆ Height difference between the road there is not almost ☆ Elementary and junior high schools be closer is safe ☆ 1 minute medical center walk ☆ Super Sun Plaza 3-minute walk ☆道路との高低差もほとんどございません☆小中学校も近くて安心です☆医療センター徒歩1分☆スーパーサンプラザ 徒歩3分 |
Features pickup 特徴ピックアップ | | Vacant lot passes / Super close / A quiet residential area / Or more before road 6m / Leafy residential area / City gas / Located on a hill / Flat terrain / Building plan example there 更地渡し /スーパーが近い /閑静な住宅地 /前道6m以上 /緑豊かな住宅地 /都市ガス /高台に立地 /平坦地 /建物プラン例有り | Price 価格 | | 18,800,000 yen 1880万円 | Building coverage, floor area ratio 建ぺい率・容積率 | | 40% ・ 80% 40%・80% | Sales compartment 販売区画数 | | 1 compartment 1区画 | Total number of compartments 総区画数 | | 1 compartment 1区画 | Land area 土地面積 | | 145.93 sq m (registration) 145.93m2(登記) | Driveway burden-road 私道負担・道路 | | Nothing, North 6m width 無、北6m幅 | Land situation 土地状況 | | Vacant lot 更地 | Address 住所 | | Sakai, Osaka Prefecture, Minami-ku, Miharadai 4 大阪府堺市南区三原台4 | Traffic 交通 | | Senboku high-speed rail "Izumigaoka" walk 20 minutes 泉北高速鉄道「泉ケ丘」歩20分
| Contact お問い合せ先 | | TEL: 0800-603-2919 [Toll free] mobile phone ・ Also available from PHS
Caller ID is not notified
Please contact the "saw SUUMO (Sumo)"
If it does not lead, If the real estate company TEL:0800-603-2919【通話料無料】携帯電話・PHSからもご利用いただけます
発信者番号は通知されません
「SUUMO(スーモ)を見た」と問い合わせください
つながらない方、不動産会社の方は
| Land of the right form 土地の権利形態 | | Ownership 所有権 | Building condition 建築条件 | | With 付 | Time delivery 引き渡し時期 | | Consultation 相談 | Land category 地目 | | Residential land 宅地 | Use district 用途地域 | | One low-rise 1種低層 | Overview and notices その他概要・特記事項 | | Facilities: Public Water Supply, This sewage, City gas 設備:公営水道、本下水、都市ガス | Company profile 会社概要 | | <Mediation> governor of Osaka (3) The 045,834 No. Nissei housing (Ltd.) Yubinbango590-0105 Sakai City, Osaka Prefecture, Minami-ku, Takeshirodai 1-1-2 <仲介>大阪府知事(3)第045834号日生ハウジング(株)〒590-0105 大阪府堺市南区竹城台1-1-2 |
Local land photo現地土地写真 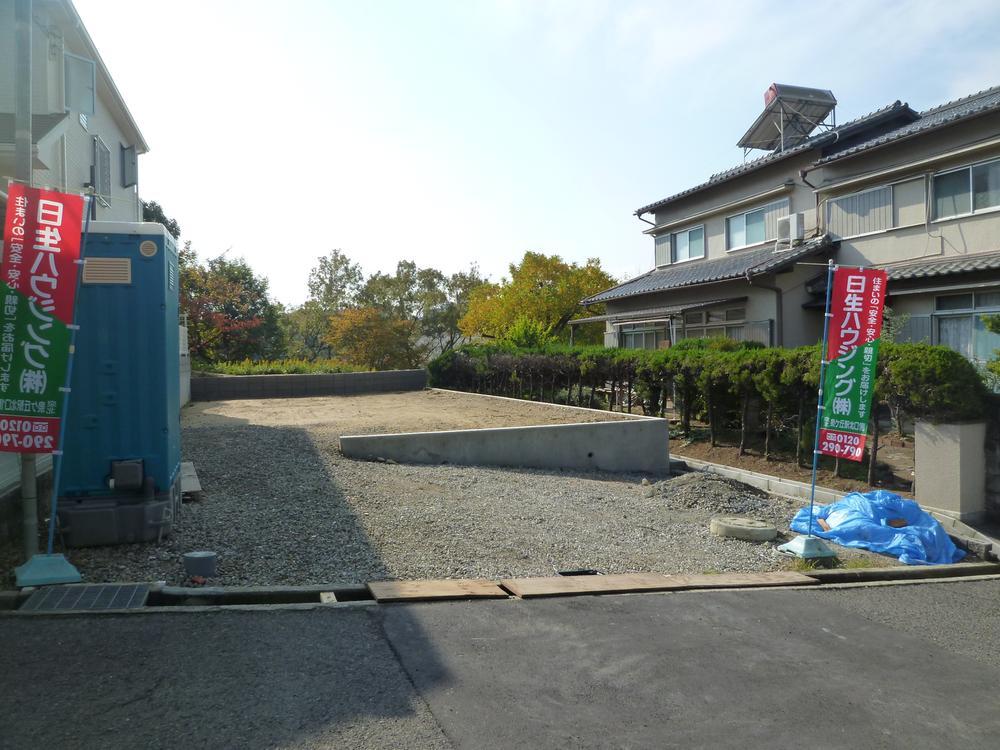 There is no land of the height difference! South side is the green road! Free design!
高低差の無い土地!南面は緑道です!自由設計!
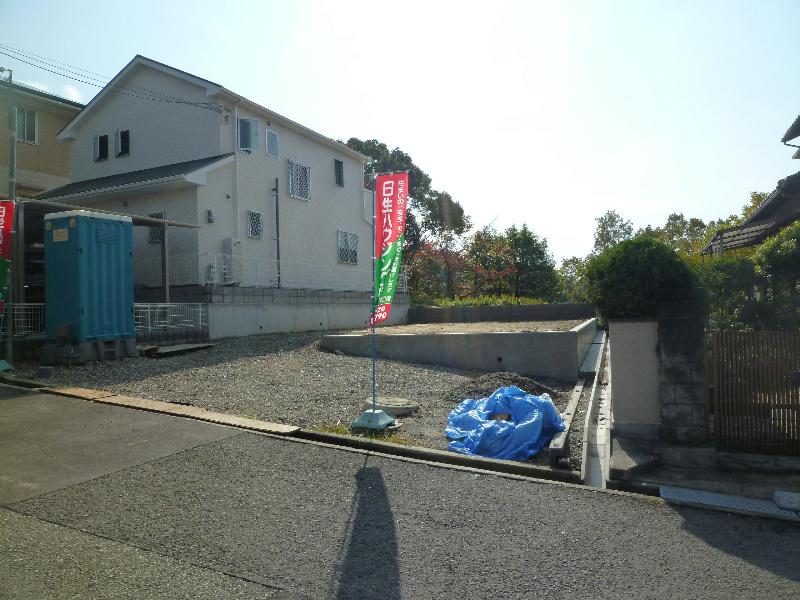 Exterior Photos
外観写真
Local photos, including front road前面道路含む現地写真 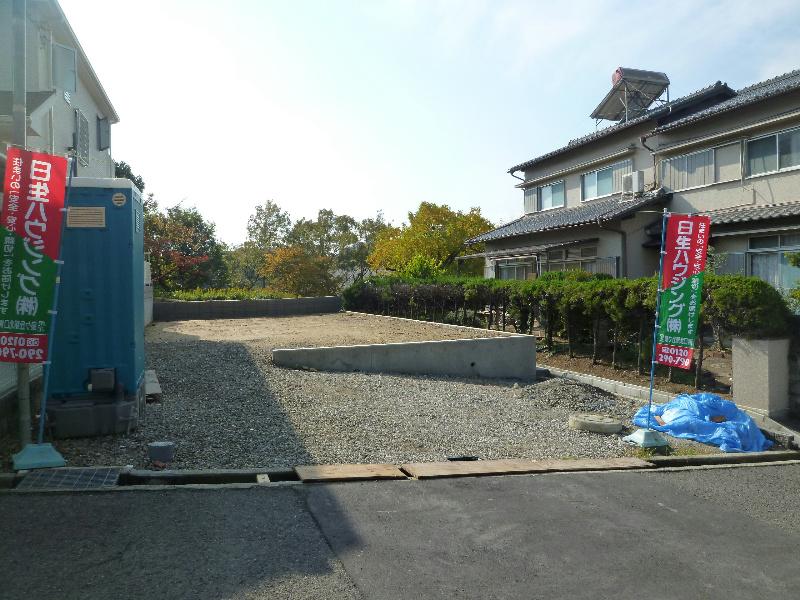 Local photos, including the front road
前面道路を含む現地写真
Other localその他現地 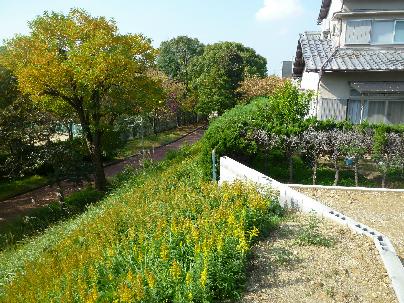 South green zone and promenade
南側緑地帯及び遊歩道
Building plan example (exterior photos)建物プラン例(外観写真) 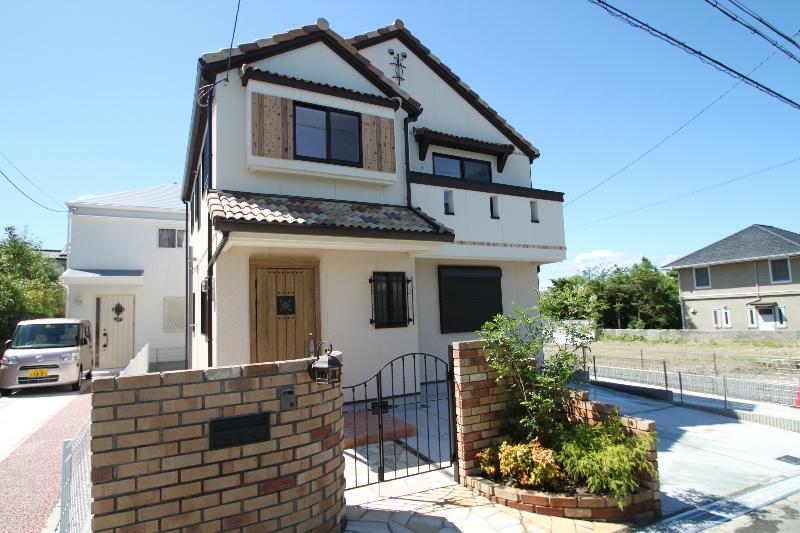 Example of construction
施工例
Primary school小学校 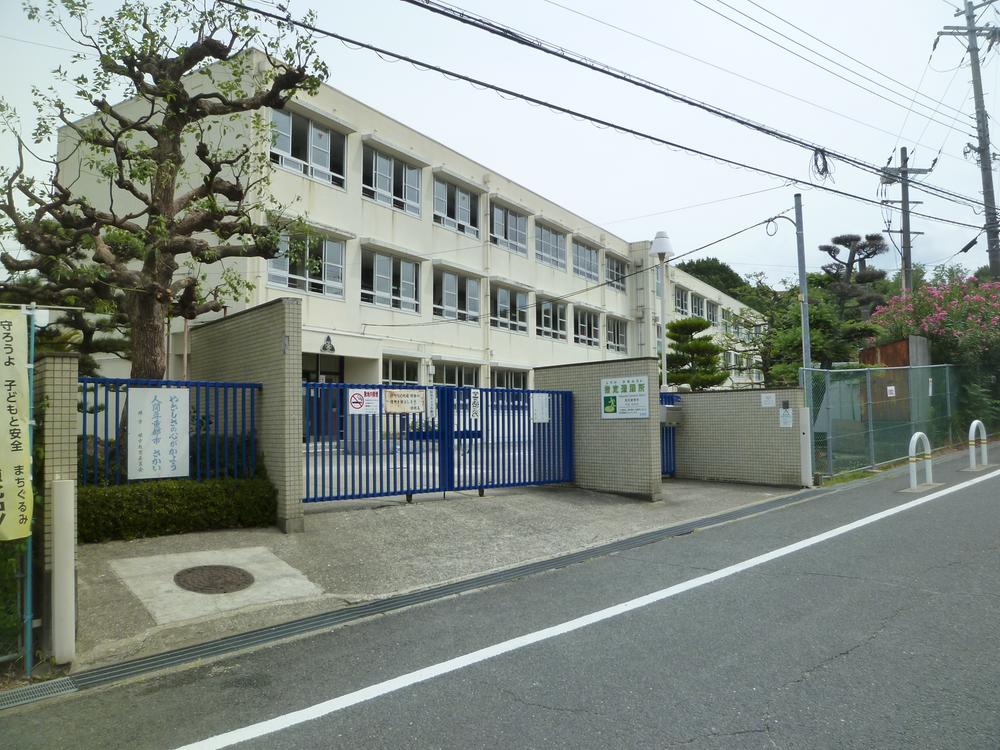 500m to Sakai Municipal Miharadai Elementary School
堺市立三原台小学校まで500m
The entire compartment Figure全体区画図 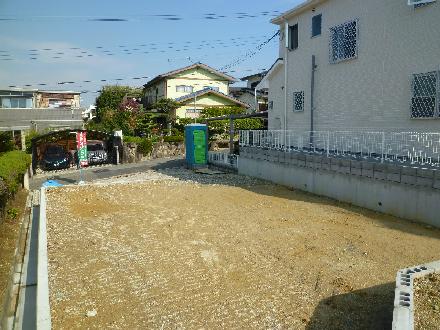 Compartment figure
区画図
Otherその他 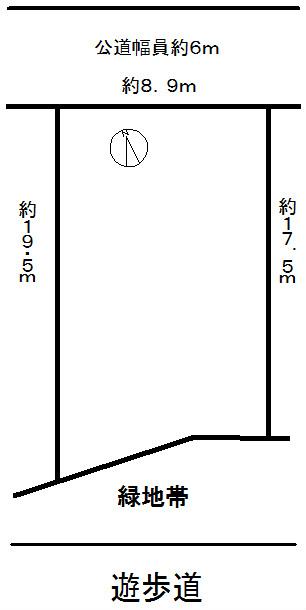 Compartment figure
区画図
Other building plan exampleその他建物プラン例 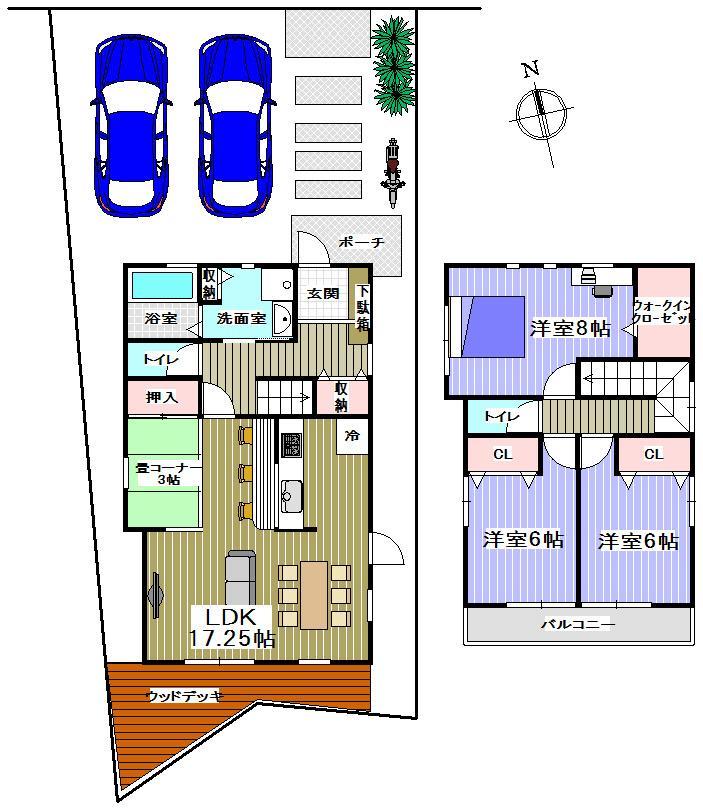 Building plan example 3LDK + tatami corner Building area Total floor 101.22 sq m Building price 14,467,950 yen
建物プラン例 3LDK+畳コーナー 建物面積 延床101.22m2 建物価格14,467,950円
Other Environmental Photoその他環境写真 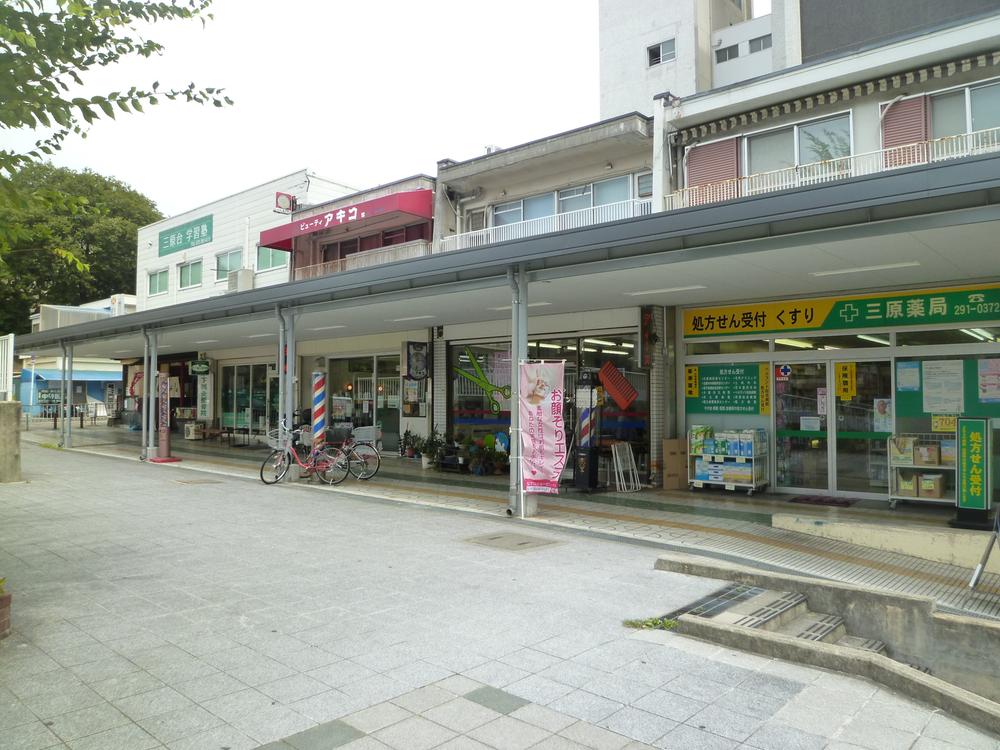 Miharadai 150m to neighborhood center
三原台近隣センターまで150m
Building plan example (introspection photo)建物プラン例(内観写真) 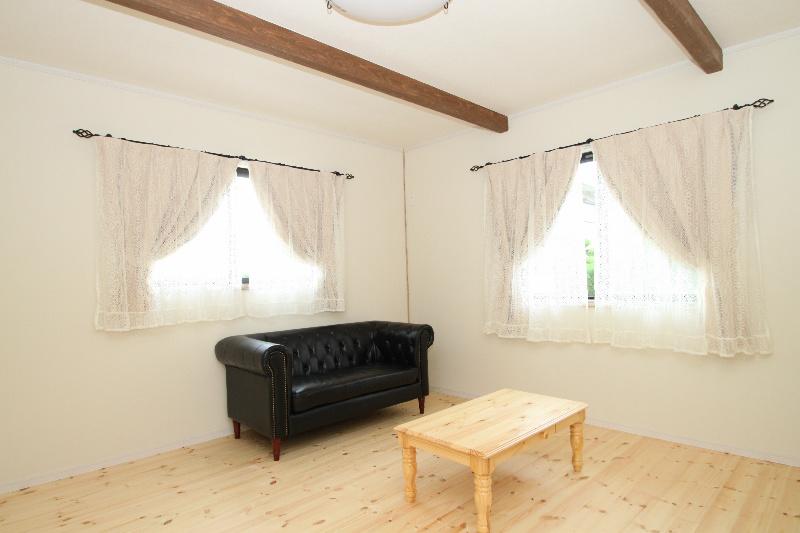 Example of construction (living)
施工例(リビング)
Supermarketスーパー 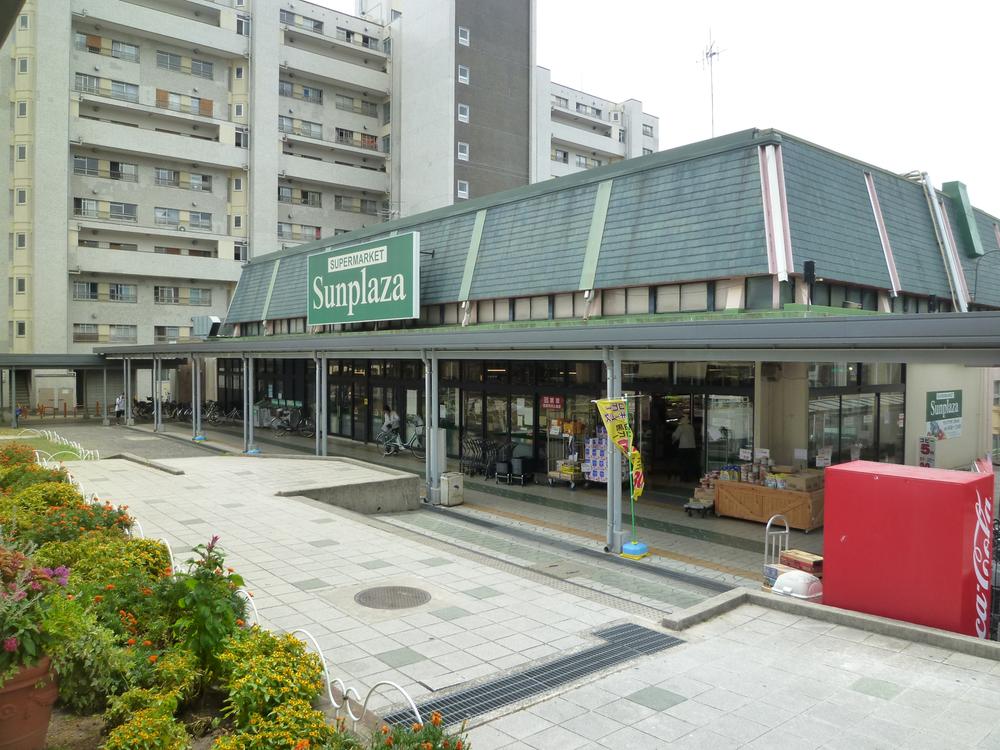 Sun Plaza 150m to Miharadai shop
サンプラザ三原台店まで150m
Building plan example (introspection photo)建物プラン例(内観写真) 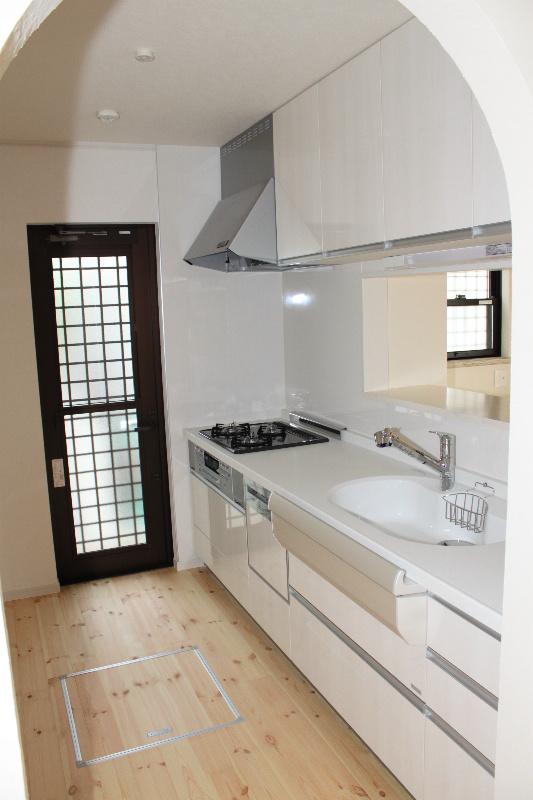 Example of construction (Kitchen 1)
施工例(キッチン1)
Post office郵便局 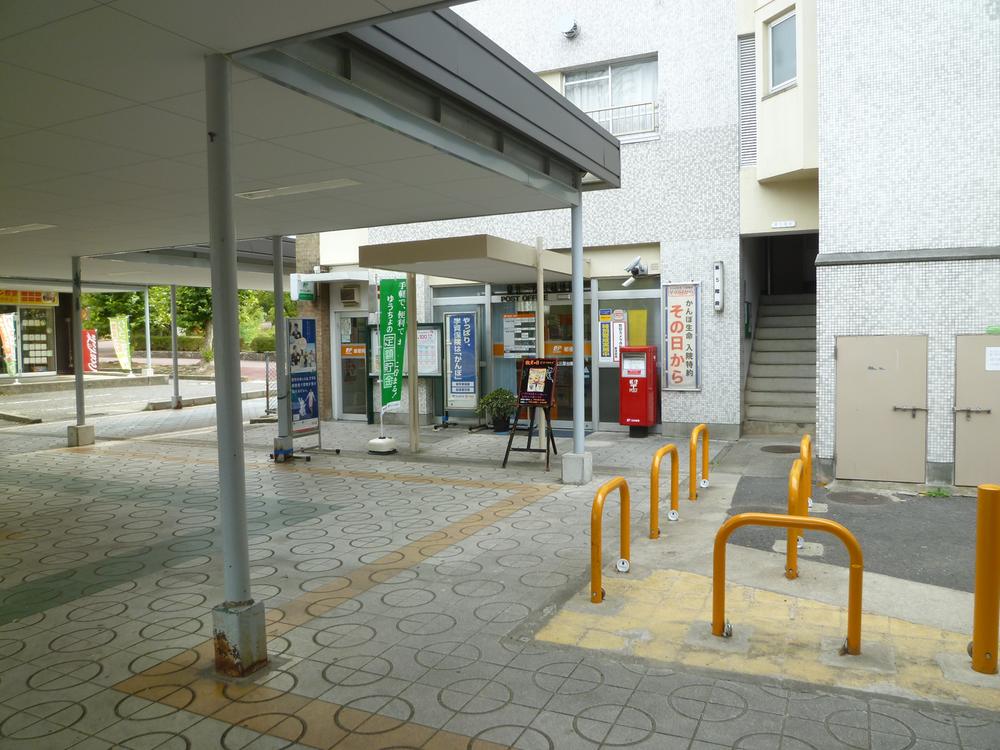 Miharadai 150m until the post office
三原台郵便局まで150m
Building plan example (introspection photo)建物プラン例(内観写真) 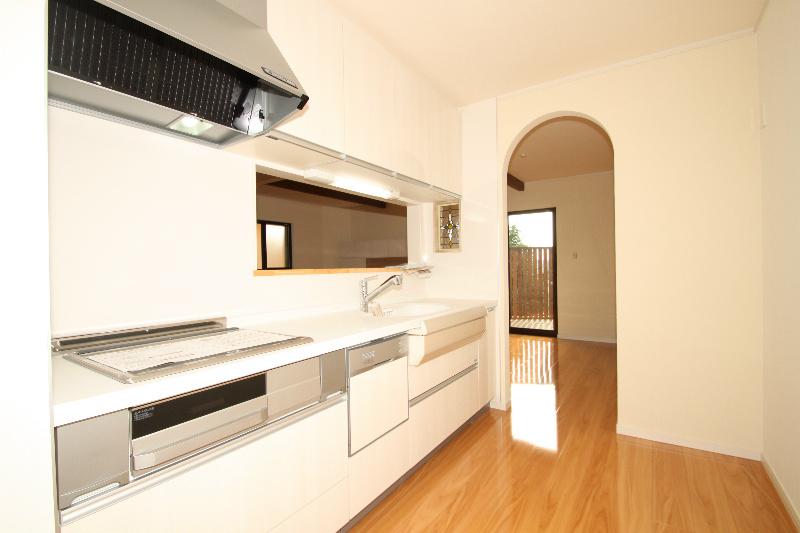 Example of construction (kitchen 2)
施工例(キッチン2)
Hospital病院 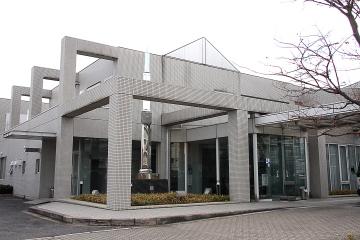 (Goods) 2210m to Sakai City Emergency Medical Agency Sakai Senboku Emergency Treatment Center
(財)堺市救急医療事業団 堺市泉北急病診療センターまで2210m
Building plan example (introspection photo)建物プラン例(内観写真) 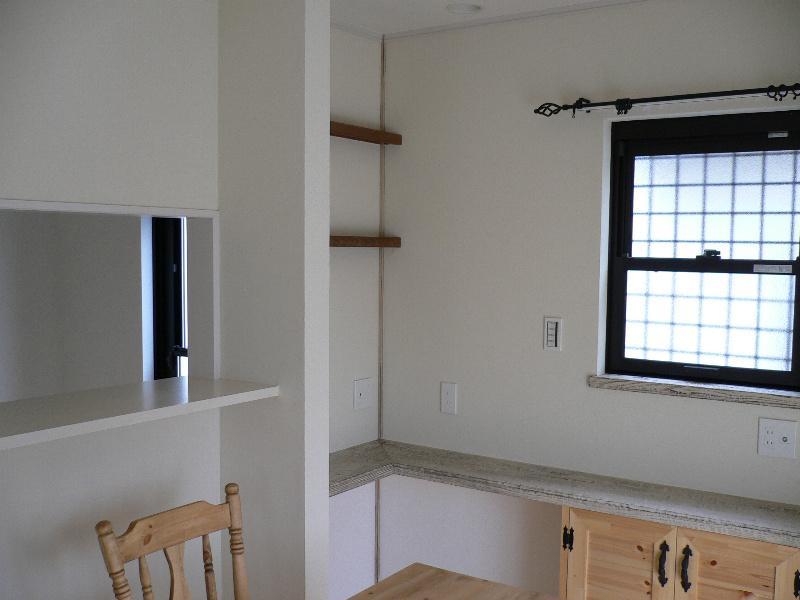 Example of construction (dining cabinet)
施工例(ダイニング飾り棚)
Hospital病院 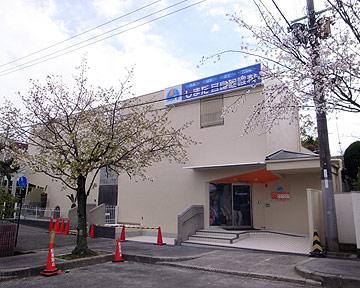 50m to Shimada otolaryngology
島田耳鼻科まで50m
Building plan example (introspection photo)建物プラン例(内観写真) 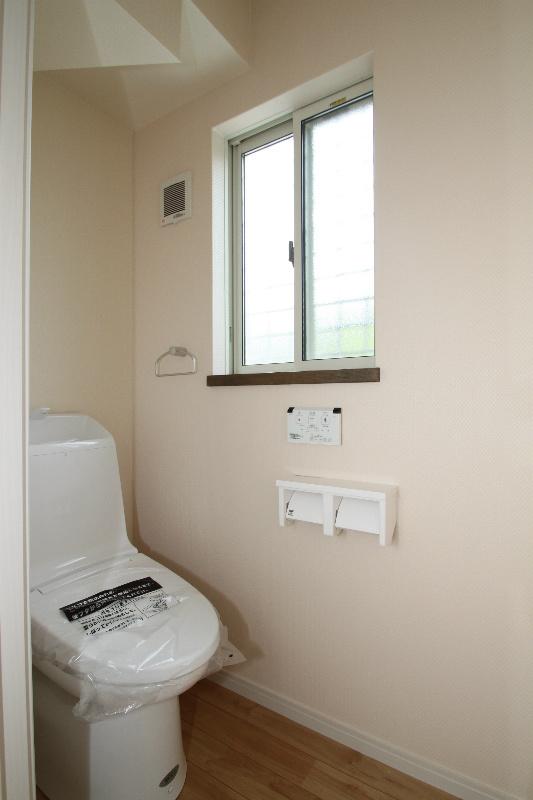 Example of construction (toilet)
施工例(トイレ)
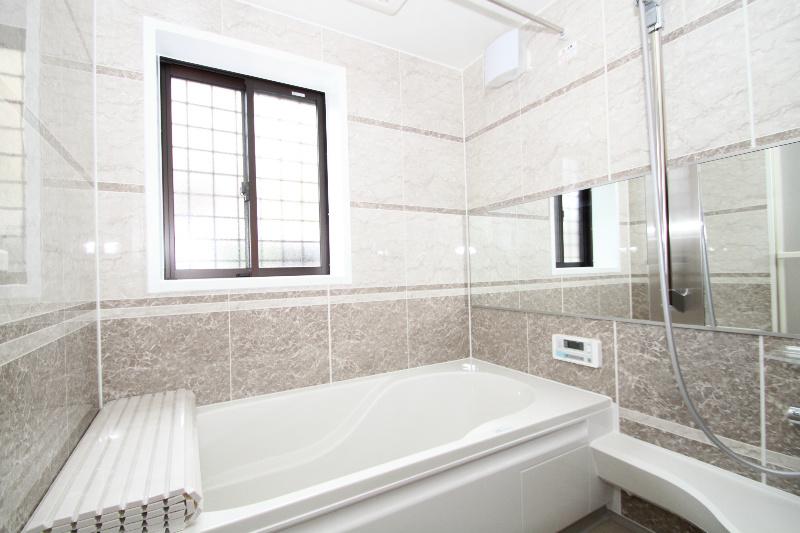 Example of construction (bathroom)
施工例(浴室)
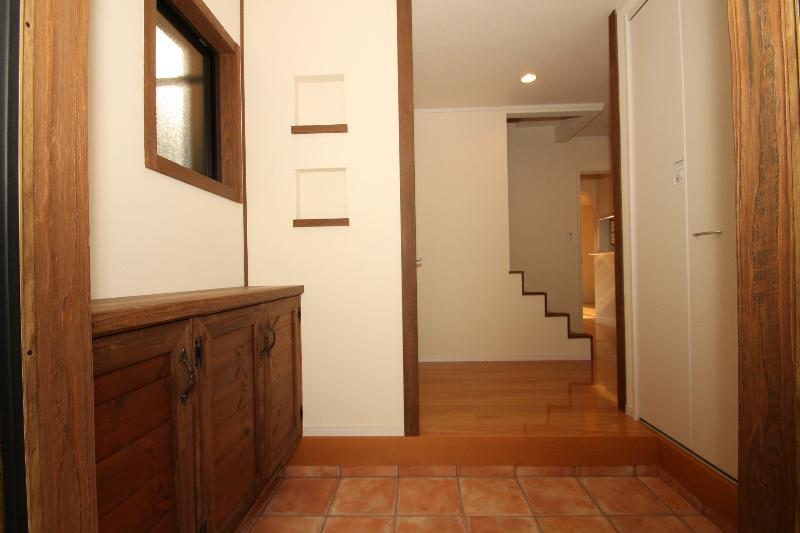 Example of construction (entrance)
施工例(玄関)
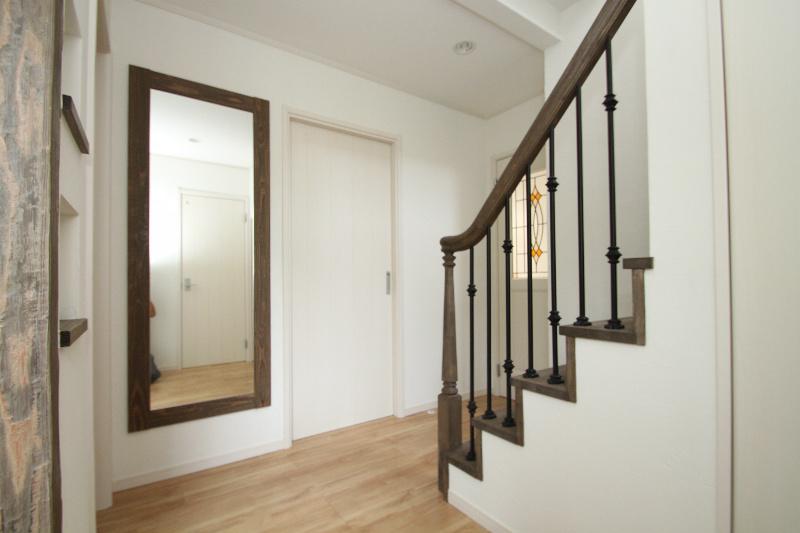 Example of construction (entrance hall 1)
施工例(玄関ホール1)
Location
| 






















