Land/Building » Kansai » Osaka prefecture » Naka-ku, Sakai City
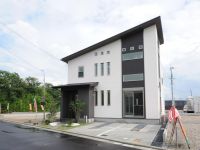 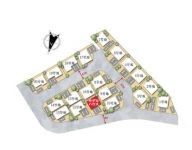
| | Osaka FuSakai City Naka-ku, 大阪府堺市中区 |
| Senboku high-speed rail "deep" walk 22 minutes 泉北高速鉄道「深井」歩22分 |
| It is very quiet and streets can feel the wide open feeling of each house. It is by incorporating a light and wind, You can live well comfortable in the bright and stress-free. とても静かでそれぞれの家が広く開放感を実感できる街並みです。それは光と風を取り入れることにより、明るくストレスフリーで心地良く暮らすことができます。 |
| While de-nuclear power plant are discussed, I thought a friendly clean house in the environment, such as power-saving and energy-saving. Spray insulation and double-glazing, By combining such as hot water floor heating, Friendly house in your wallet for the environment to improve the heating and cooling efficiency. 脱原発が議論される中、節電や省エネなど環境に優しいクリーンな家を考えました。吹付け断熱や複層ガラス、温水床暖房などを組み合わせることで、冷暖房効率を高めて環境にもお財布にもやさしい家です。 |
Features pickup 特徴ピックアップ | | Pre-ground survey / It is close to the city / Yang per good / Flat to the station / Siemens south road / Or more before road 6m / Shaping land / Urban neighborhood / City gas / Flat terrain / Development subdivision in / Building plan example there 地盤調査済 /市街地が近い /陽当り良好 /駅まで平坦 /南側道路面す /前道6m以上 /整形地 /都市近郊 /都市ガス /平坦地 /開発分譲地内 /建物プラン例有り | Event information イベント情報 | | Local sales meetings (please visitors to direct local) schedule / Every Saturday, Sunday and public holidays time / 10:00 ~ 19:00 was model house sale of luxury specification. Weekday of your visit is extraordinary meetings Please contact TEL0721-53-7977 現地販売会(直接現地へご来場ください)日程/毎週土日祝時間/10:00 ~ 19:00豪華仕様のモデルハウス販売開始しました。平日のご見学は臨時開催 TEL0721-53-7977までご連絡下さい | Price 価格 | | 14 million yen ~ 16,850,000 yen 1400万円 ~ 1685万円 | Building coverage, floor area ratio 建ぺい率・容積率 | | Kenpei rate: 60%, Volume ratio: 100% 建ペい率:60%、容積率:100% | Sales compartment 販売区画数 | | 20 compartment 20区画 | Total number of compartments 総区画数 | | 20 compartment 20区画 | Land area 土地面積 | | 121.58 sq m ~ 150.94 sq m (36.77 tsubo ~ 45.65 tsubo) (Registration) 121.58m2 ~ 150.94m2(36.77坪 ~ 45.65坪)(登記) | Land situation 土地状況 | | Vacant lot 更地 | Construction completion time 造成完了時期 | | Pre-construction 造成済み | Address 住所 | | Osaka FuSakai City, Naka-ku, Fukaihatayama cho 112-10, 大阪府堺市中区深井畑山町112-10、他19筆 | Traffic 交通 | | Senboku high-speed rail "deep" walk 22 minutes
Nankai Koya Line "Hatsushiba" walk 28 minutes
Nankai Koya Line "Hagiharatenjin" walk 31 minutes 泉北高速鉄道「深井」歩22分
南海高野線「初芝」歩28分
南海高野線「萩原天神」歩31分
| Related links 関連リンク | | [Related Sites of this company] 【この会社の関連サイト】 | Contact お問い合せ先 | | Aroraru Sankyo Ju販 (Ltd.) TEL: 0800-808-9941 [Toll free] mobile phone ・ Also available from PHS
Caller ID is not notified
Please contact the "saw SUUMO (Sumo)"
If it does not lead, If the real estate company アローラル三共住販(株)TEL:0800-808-9941【通話料無料】携帯電話・PHSからもご利用いただけます
発信者番号は通知されません
「SUUMO(スーモ)を見た」と問い合わせください
つながらない方、不動産会社の方は
| Sale schedule 販売スケジュール | | (Sat) (day) (holiday) day we will be held on-site briefing. Please come your family a matching. We will wait (土)(日)(祝)日は現地説明会を開催いたしております。ご家族お揃いでお越し下さい。 お待ち致しております | Most price range 最多価格帯 | | 15 million yen (11 section) 1500万円台(11区画) | Land of the right form 土地の権利形態 | | Ownership 所有権 | Building condition 建築条件 | | With 付 | Time delivery 引き渡し時期 | | 4 months after the contract 契約後4ヶ月 | Land category 地目 | | Residential land 宅地 | Use district 用途地域 | | Unspecified 無指定 | Overview and notices その他概要・特記事項 | | Facilities: Kansai Electric Power Co. ・ Public Water Supply ・ Public sewage ・ City gas 設備:関西電力・公営水道・公共下水・都市ガス | Company profile 会社概要 | | <Employer ・ Marketing alliance (agency)> governor of Osaka (7) No. 033124 Aroraru Sankyo Ju販 Co. Yubinbango586-0021 Osaka Prefecture Kawachinagano Haramachi 5-1-1 <事業主・販売提携(代理)>大阪府知事(7)第033124号アローラル三共住販(株)〒586-0021 大阪府河内長野市原町5-1-1 |
Building plan example (exterior photos)建物プラン例(外観写真) 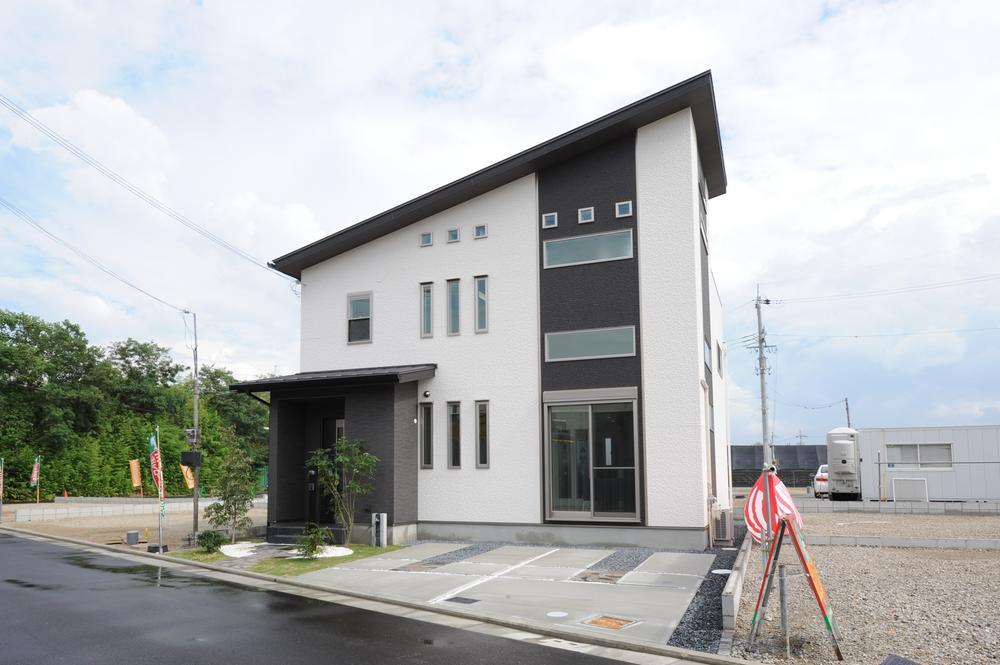 A house with a Wonderful Garden large garden. Site 36 tsubo ~ 45 square meters. All mansion parking two Allowed !! Senboku high-speed rail "deep" station, Quiet and comfortable environment! The next generation of energy-saving spray insulation house! All 17 compartments, New condominium start !!
ワンダフルガーデン広い庭のある家。敷地36坪 ~ 45坪。全邸駐車2台可!!泉北高速鉄道「深井」駅、閑静で快適な環境!次世代省エネ吹付断熱の家!全17区画、新規分譲開始!!
The entire compartment Figure全体区画図 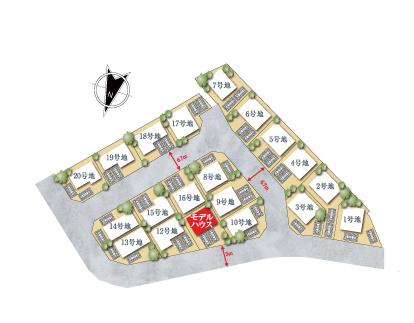 To achieve the lighting and ventilation take advantage of the capabilities of each of the terrain zoning and Haito. Town in the road 6.7m, All mansion parking two Allowed.
それぞれの地形の特長を活かし採光や通風を実現するゾーニングと配棟。タウン内道路6.7m、全邸駐車2台可。
Building plan example (introspection photo)建物プラン例(内観写真) 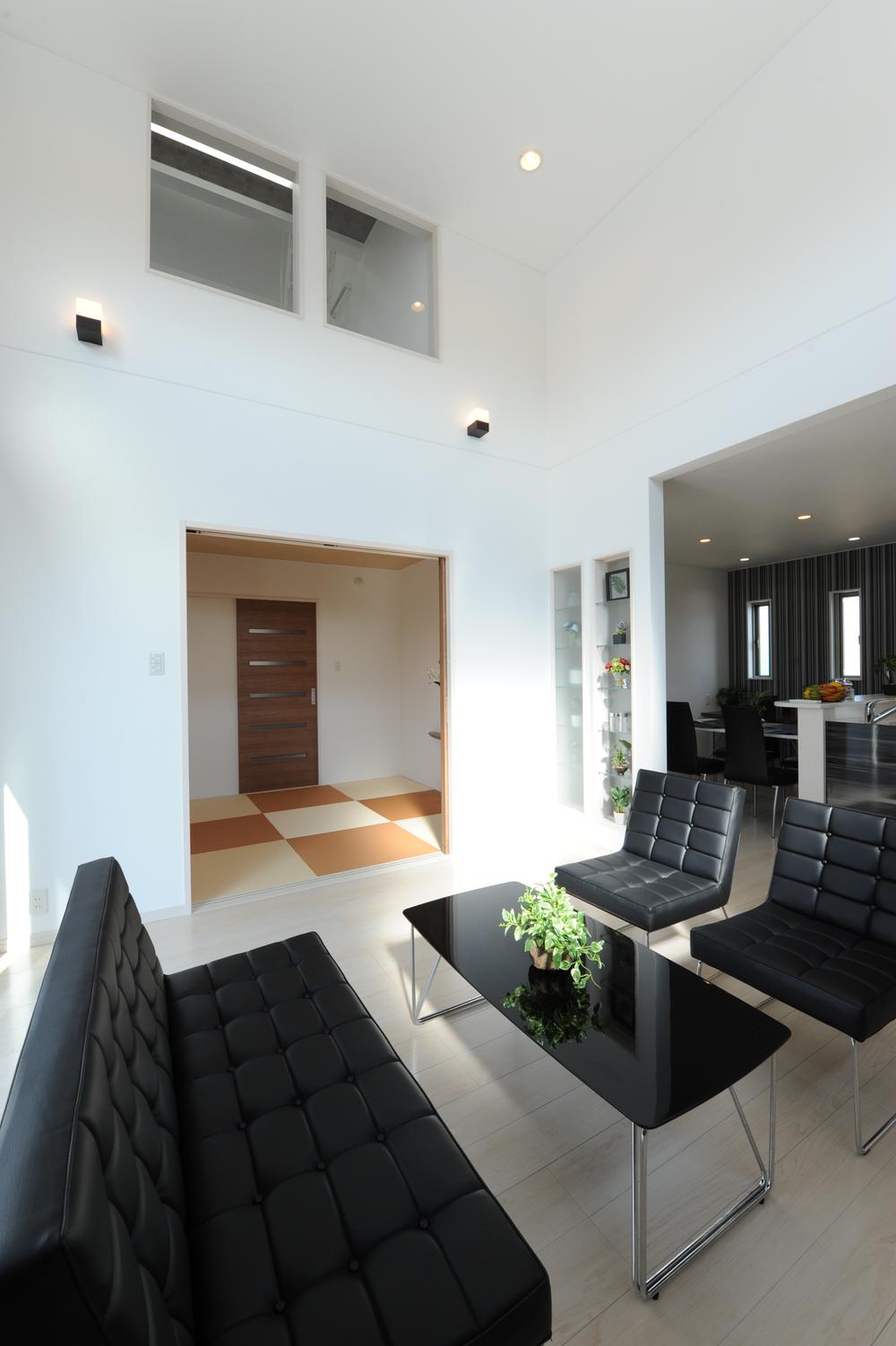 LDK breadth and high ceilings of the open feeling of the Pledge 17.75 an attractive. Japanese-style room between Following is the space where there is calm in the modern.
17.75帖の広さと高天井の開放感が魅力のLDK。つづき間の和室はモダンで落ち着きのある空間です。
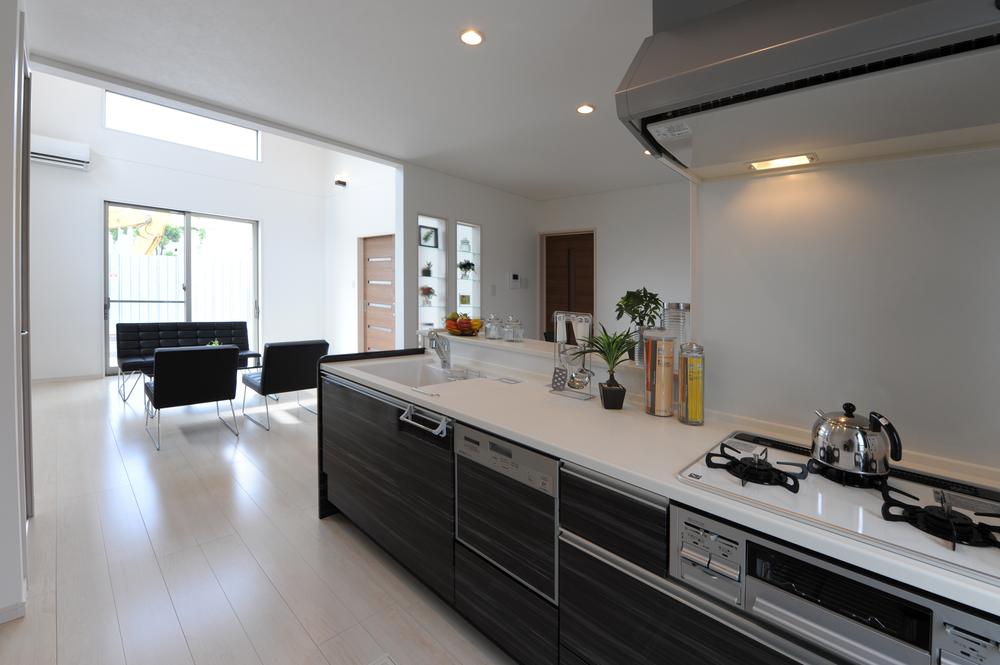 Good usability, The open kitchen, which was filled with a feeling of opening, Dining overlooking the placement.
使い勝手がよく、開放感にあふれたオープンキッチンにより、ダイニングが見渡せる配置。
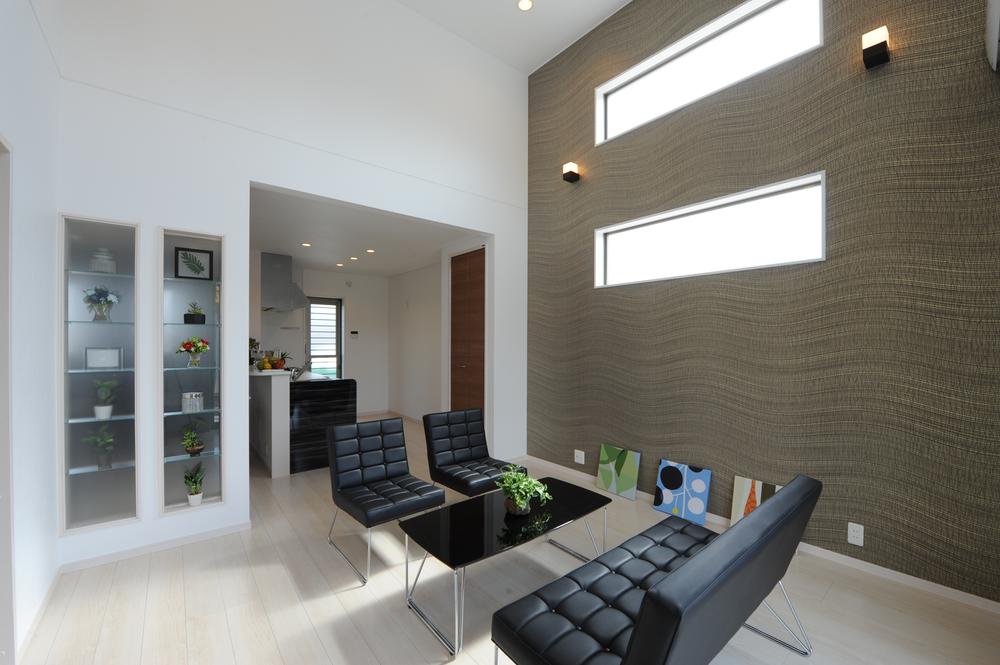 Wrapped in a feeling of opening of the ceiling height 4m, Bright living by daylight from a high window. By coordinating the interior of the black-and-white keynote communicating from the exterior design, Modern directing the adult of space with serene.
天井高4mの開放感に包まれ、高窓からの採光により明るいリビング。外観デザインから通ずる白黒基調のインテリアをコーディネートすることで、モダンで落ち着きのある大人の空間を演出。
Model house photoモデルハウス写真 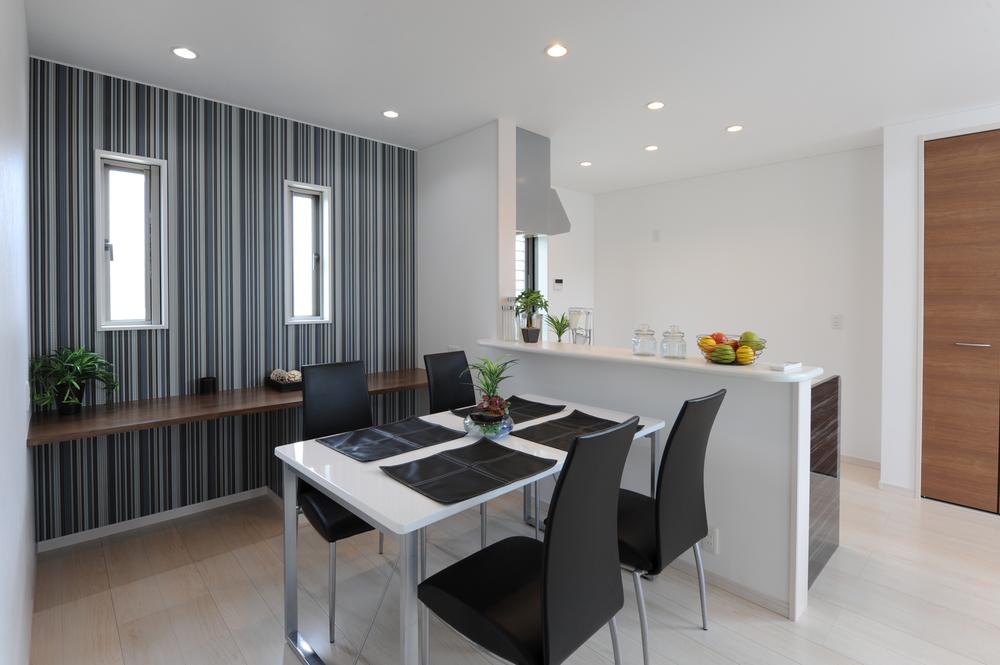 dining
ダイニング
Supermarketスーパー 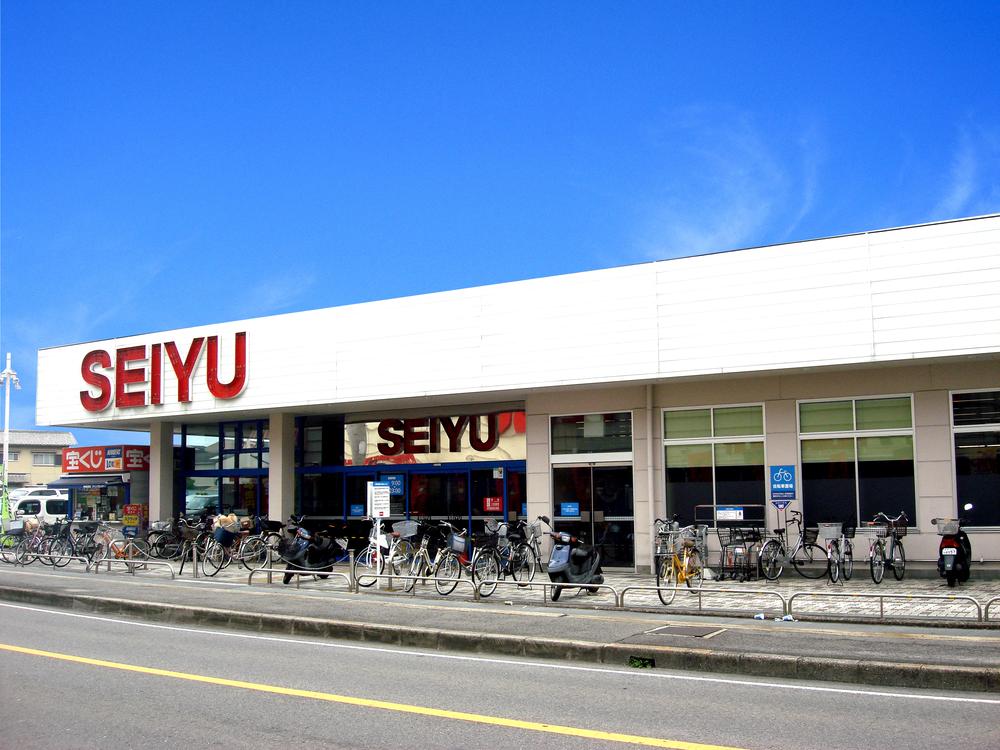 1200m to Seiyu Sakai Fukuda shop
西友堺福田店まで1200m
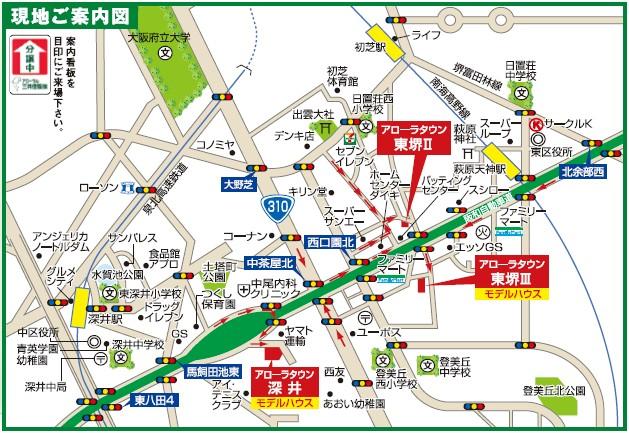 Local guide map
現地案内図
Model house photoモデルハウス写真 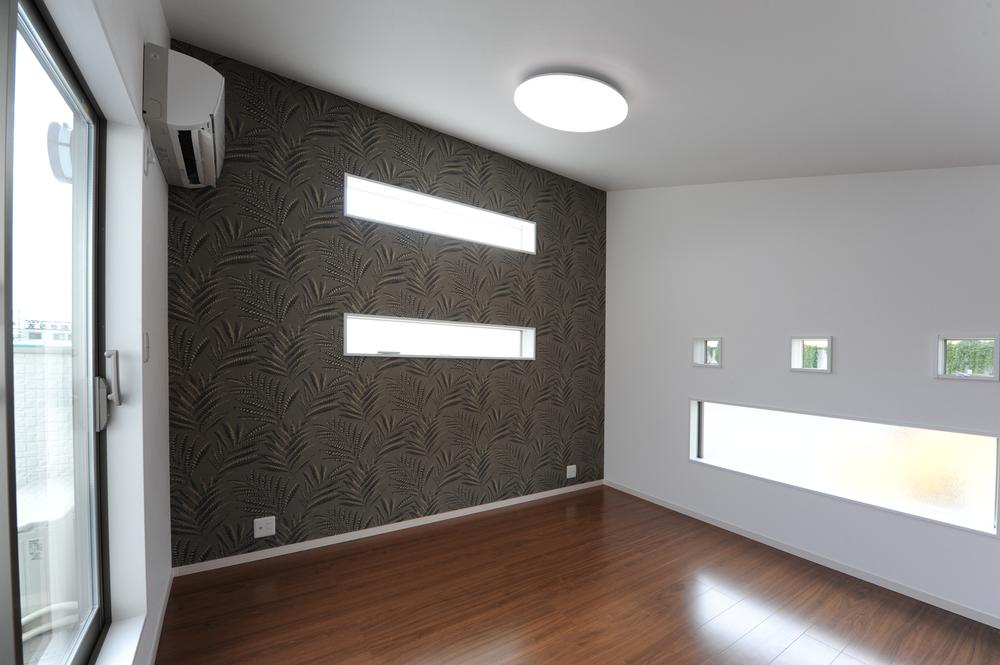 Western style room
洋室
Access view交通アクセス図 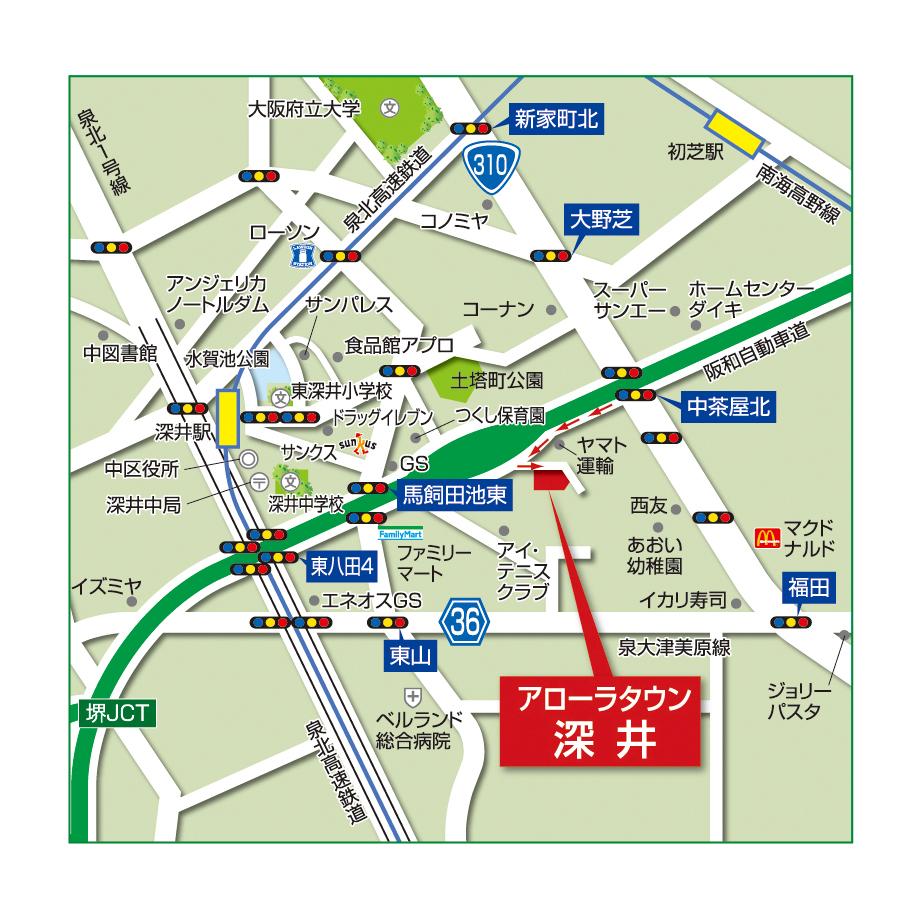 Turn left towards the national highway 310 line Nakanochaya north intersection to Senboku one Line, Turn left the model house of signboard to mark and are in the local arrival.
国道310線中茶屋北交差点を泉北一号線に向かって左折し、モデルハウスの看板を目印に左折しますと現地到着です。
Otherその他 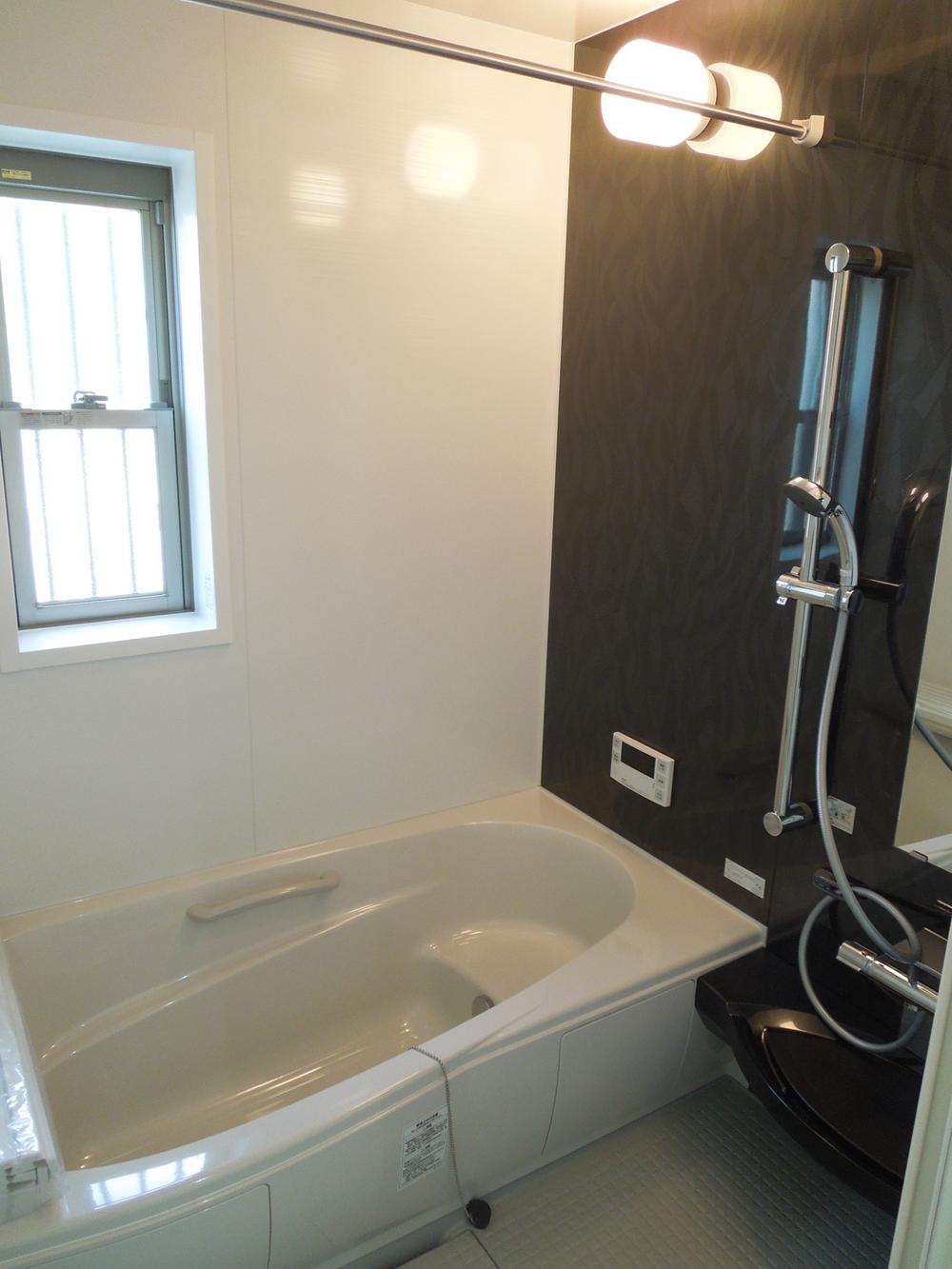 In the bathroom is a calm coordination, It is a space that get healed fatigue of the day.
浴室は落ち着きのあるコーディネートで、一日の疲れを癒してもらう空間です。
Building plan example (introspection photo)建物プラン例(内観写真) 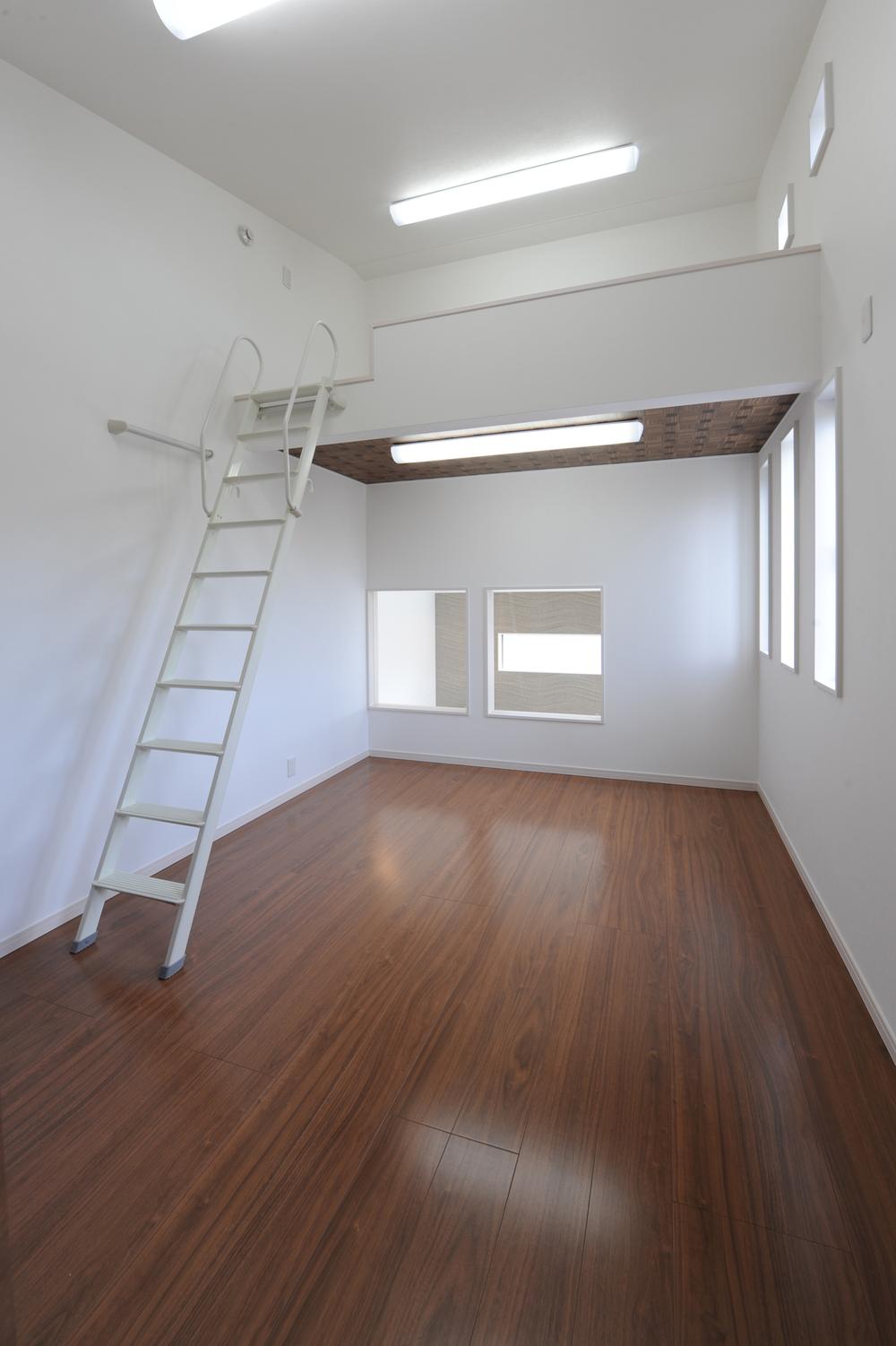 Loft is a free-to-use space as a hobby and playground space.
ロフトは趣味や遊び場スペースとして自由に使える空間です。
Local land photo現地土地写真 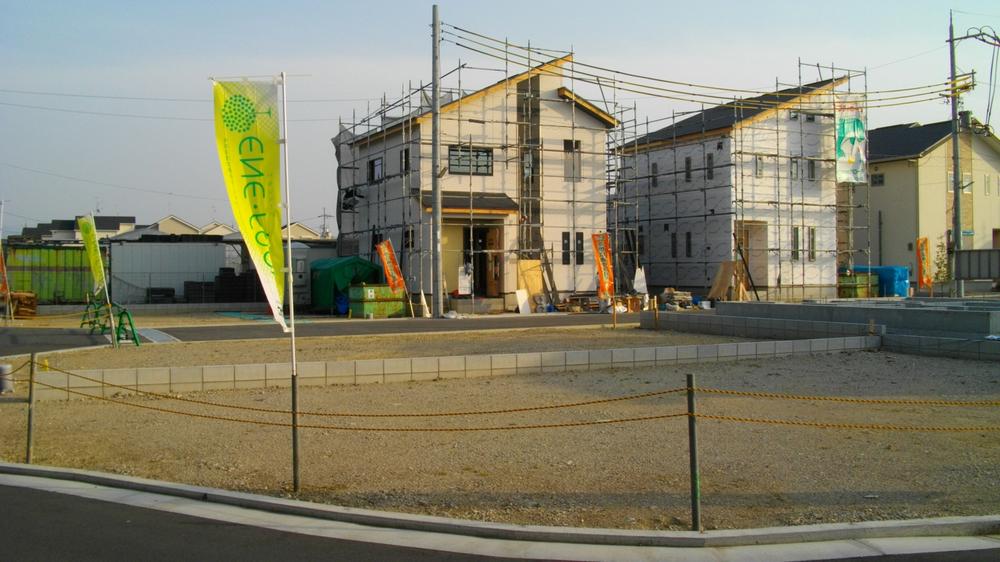 No. 13 place Local Photos
13号地 現地写真
Model house photoモデルハウス写真 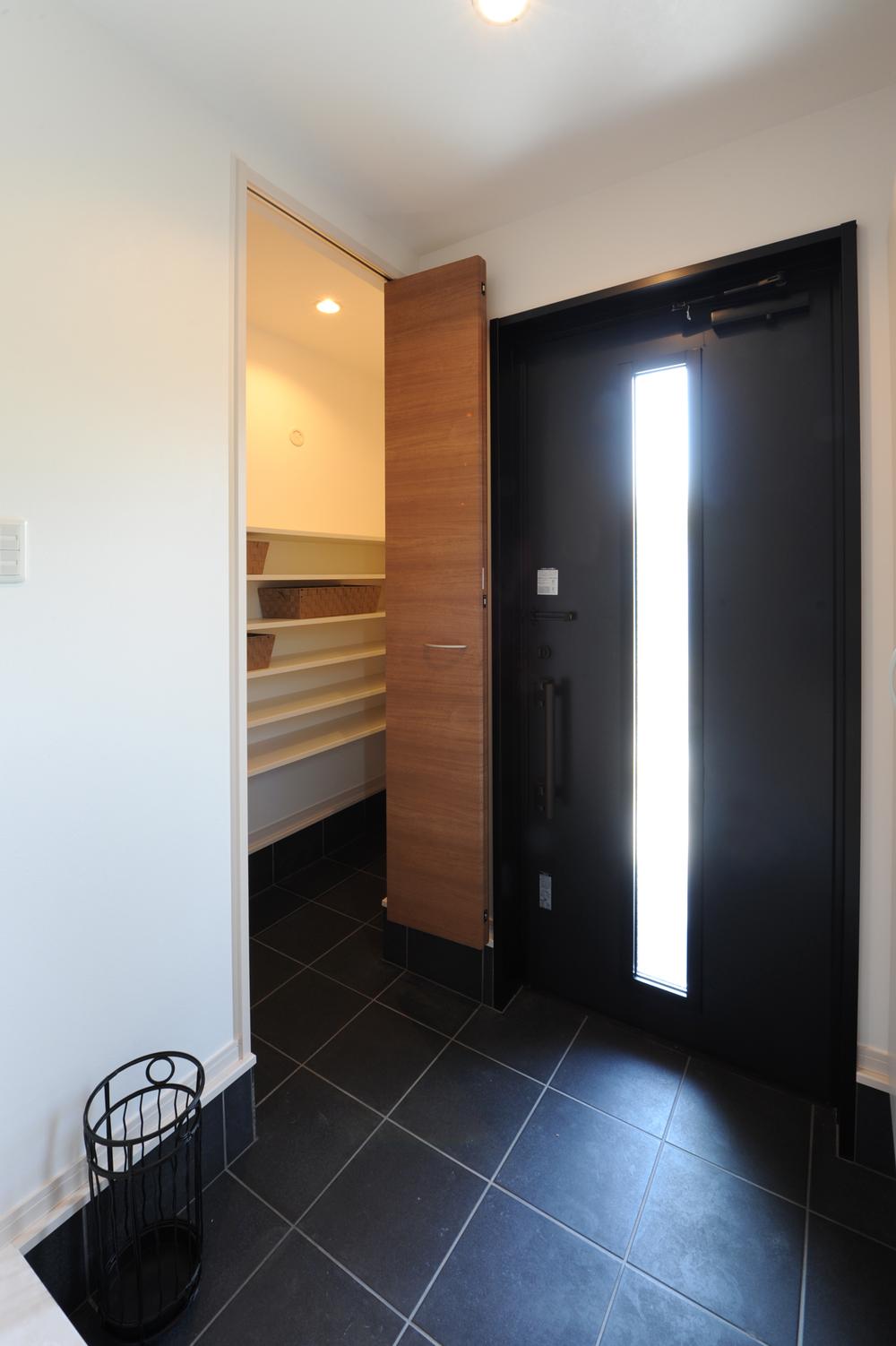 Shoes-in closet, It helps in the storage such as strollers and golf back. By the movable shelf, By those for housing, You can change the position of the shelf.
シューズインクローゼットは、ベビーカーやゴルフバック等の収納に役立ちます。可動棚により、収納する物によって、棚の位置を変えることができます。
Otherその他 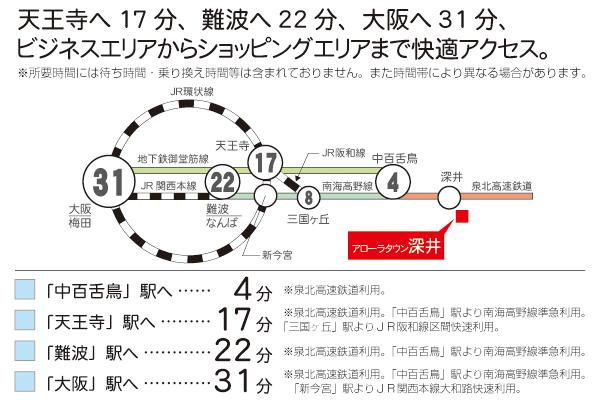 To Tennoji 17 minutes, To Namba 22 minutes, To Osaka 31 minutes.
天王寺へ17分、難波へ22分、大阪へ31分。
Other building plan exampleその他建物プラン例 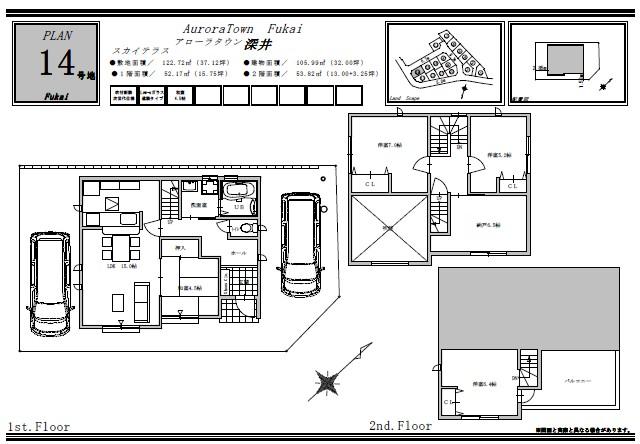 No. 14 land Sky Terrace ・ Storeroom plan
14号地スカイテラス・納戸プラン
Model house photoモデルハウス写真 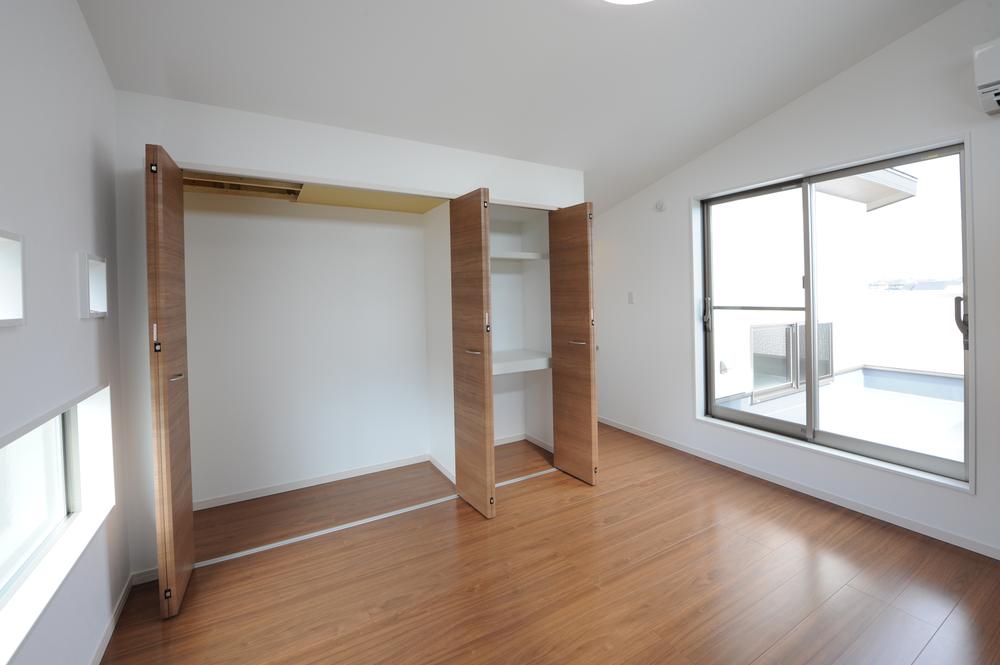 No. 11 land model house Western-style
11号地モデルハウス洋室
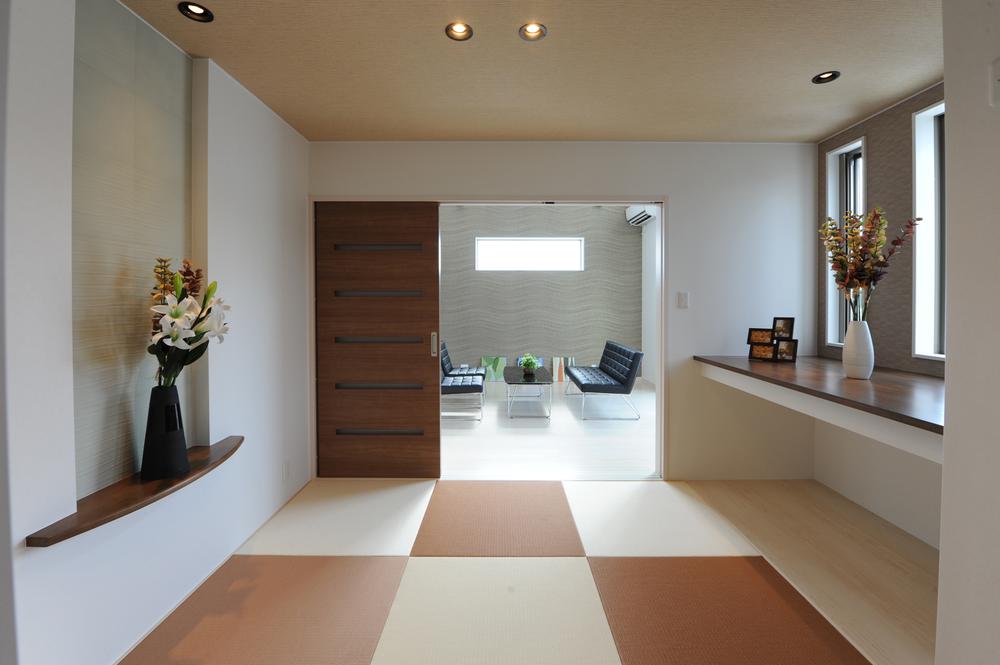 In the black-and-white modern design, Directing the Asian modern Japanese style. Divided laying tatami of milky white and flaxen, Also directing playful. By pasting a different tile (eco-carat) of the texture in the niche, It was an accent.
白黒モダンなデザインの中に、アジアンテイストな現代和風を演出。乳白色と亜麻色の畳を敷き分け、遊び心も演出しています。ニッチには質感の異なるタイル(エコカラット)を貼ることで、アクセントとしました。
Other building plan exampleその他建物プラン例 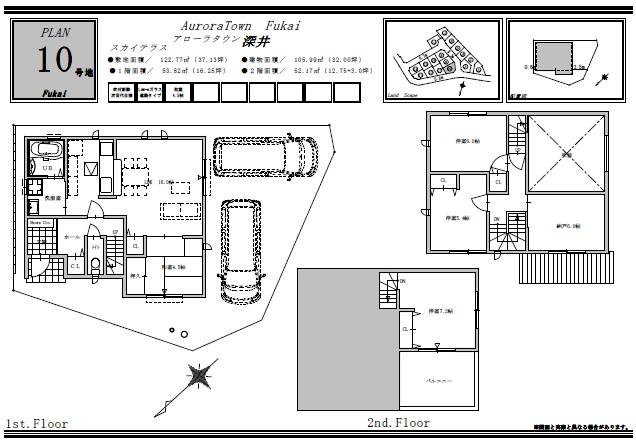 No. 10 land Sky Terrace.
10号地スカイテラス.納戸プラン
Local land photo現地土地写真 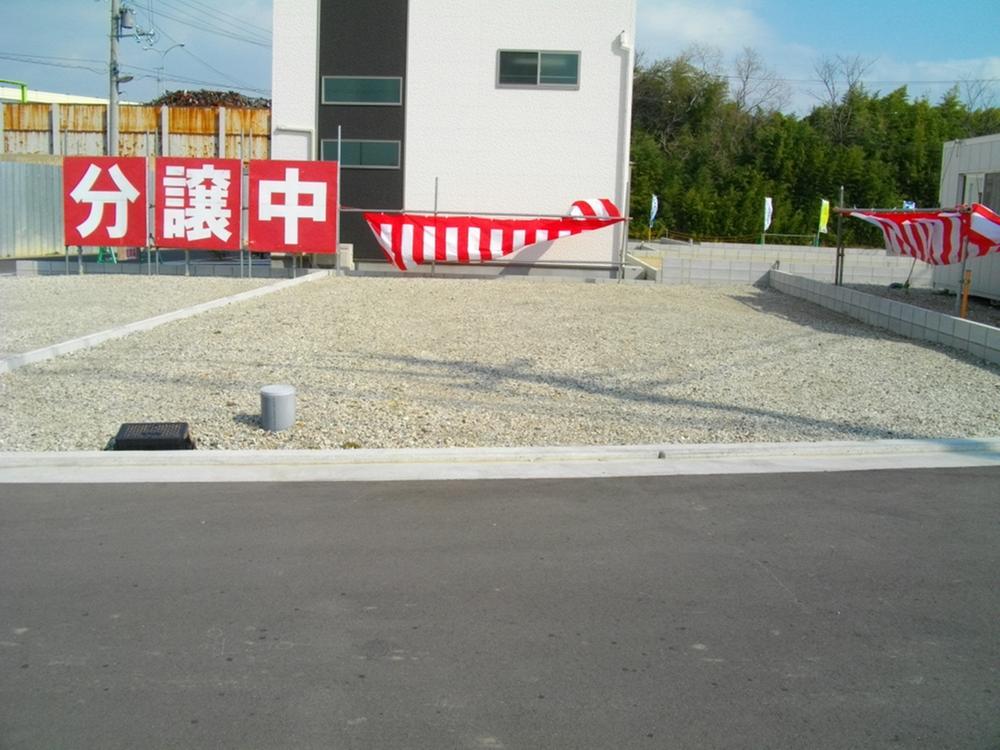 (9) No. land (land area 122.80 sq m) southwestward Shaping land
(9)号地(土地面積122.80m2)南西向き 整形地
Model house photoモデルハウス写真 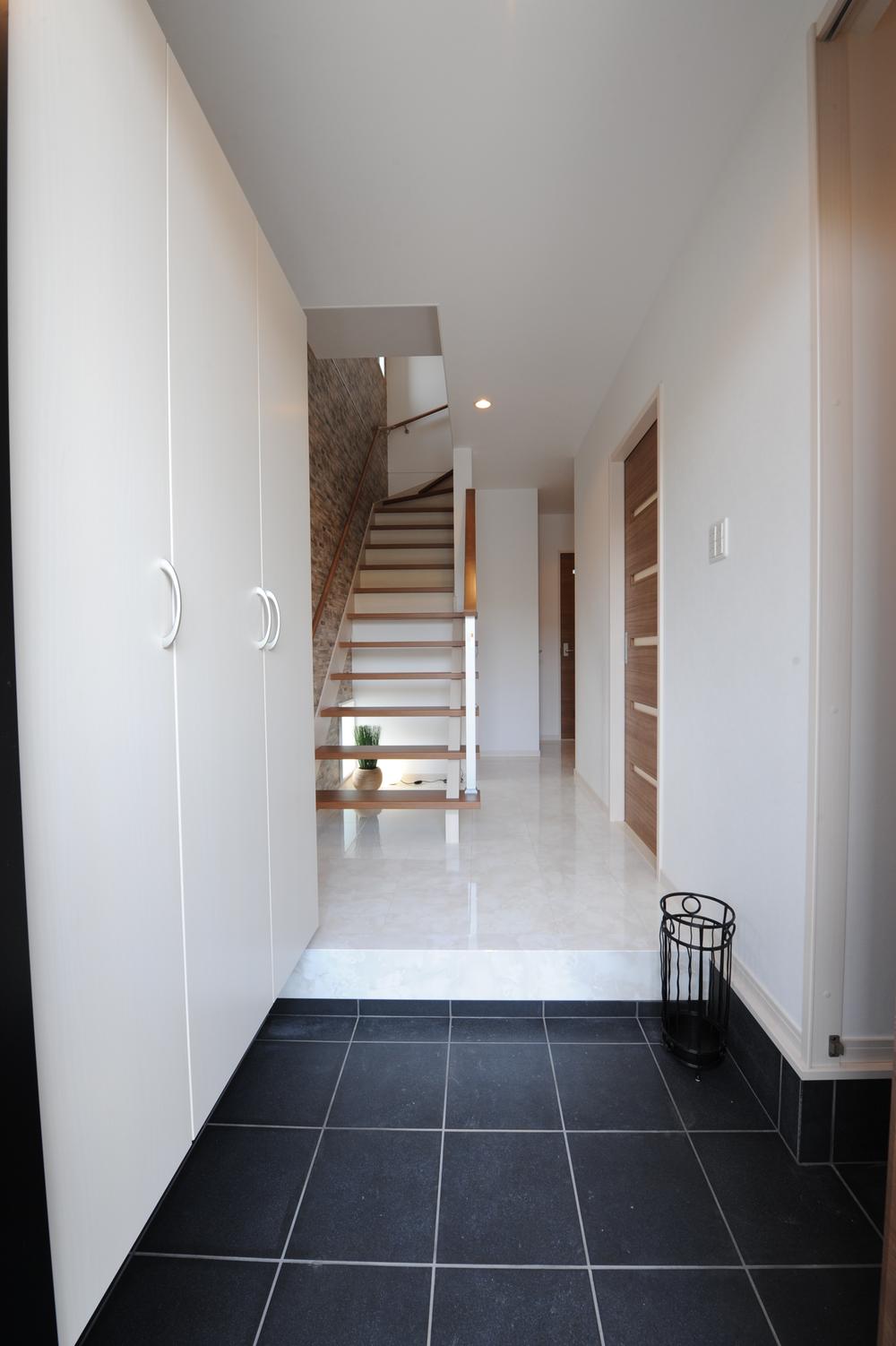 Entrance dirt floor and a hole
玄関土間及びホール
Primary school小学校 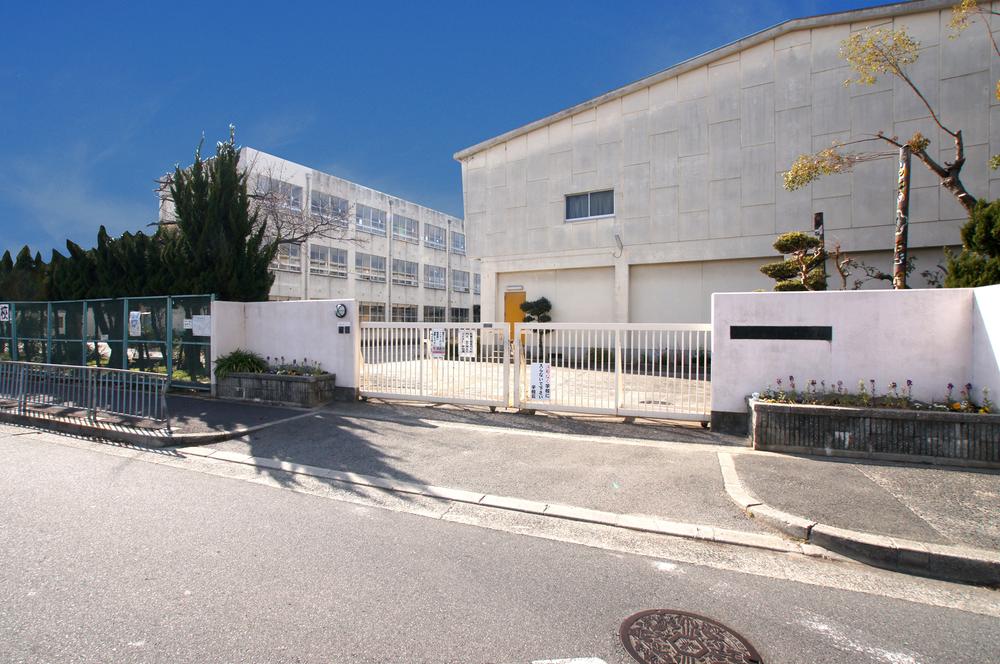 1576m until the Sakai Municipal Higashifukai Elementary School
堺市立東深井小学校まで1576m
Streets around周辺の街並み 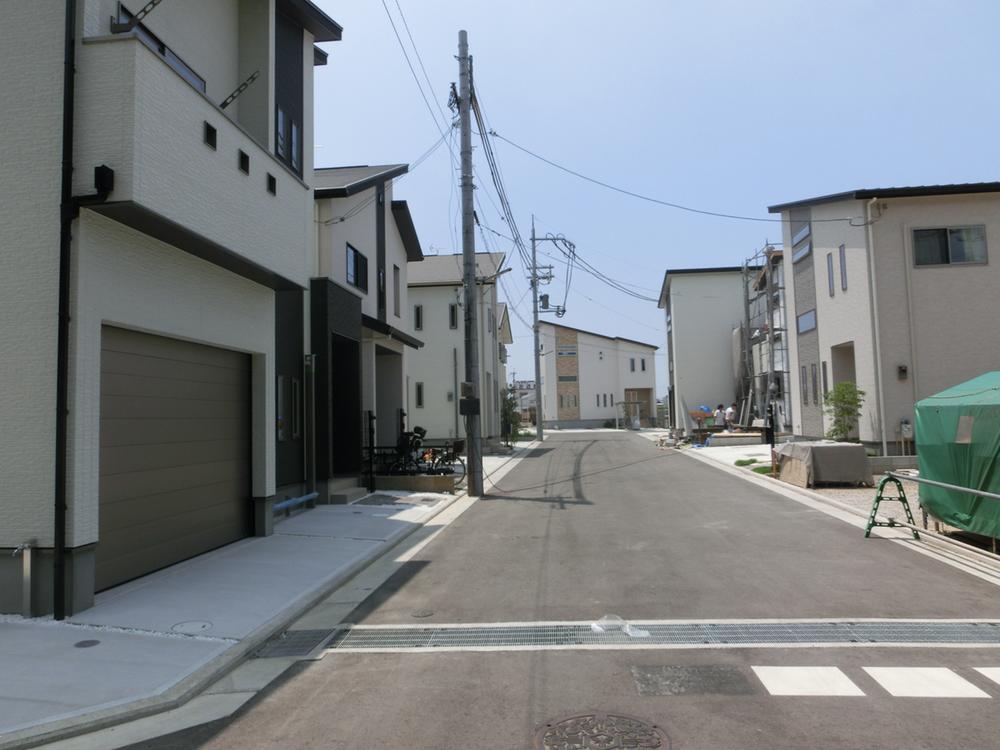 2013 August shooting The completed building
平成25年8月撮影 完成済み建物
Local photos, including front road前面道路含む現地写真 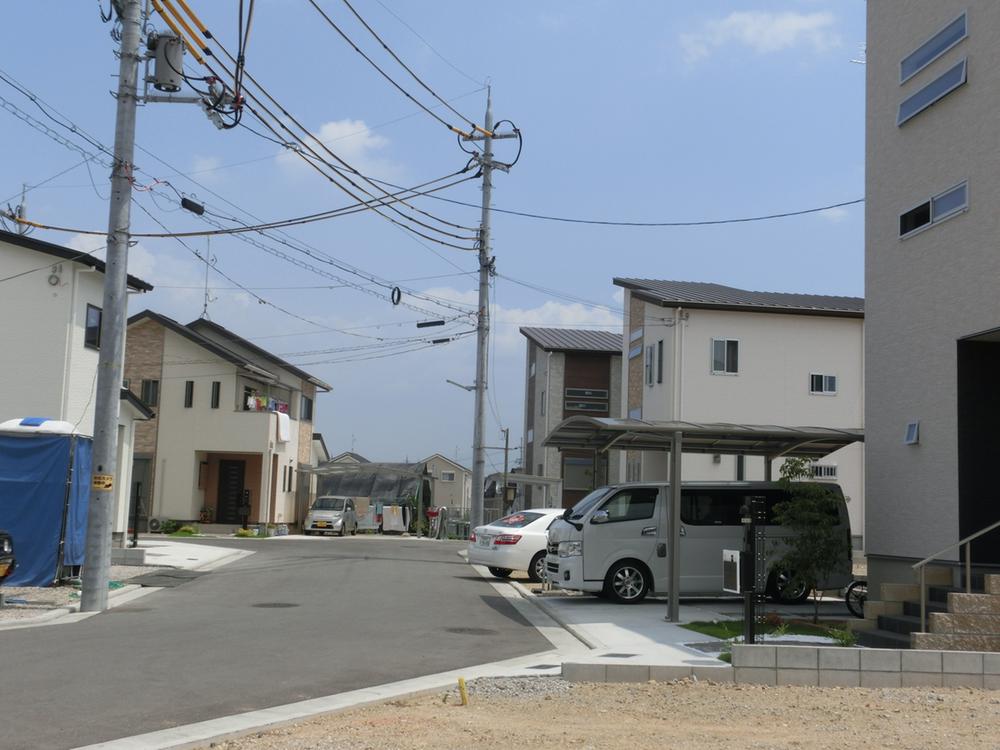 2013 09 May shooting
平成25年09月撮影
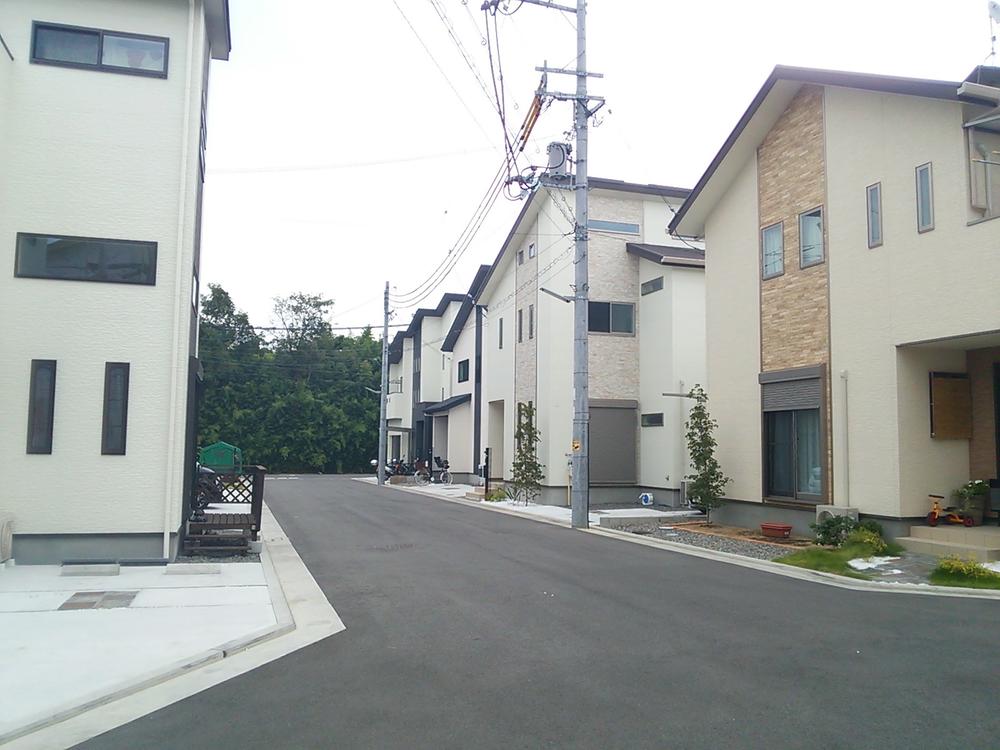 2013 October shooting
平成25年10月撮 影
Local land photo現地土地写真 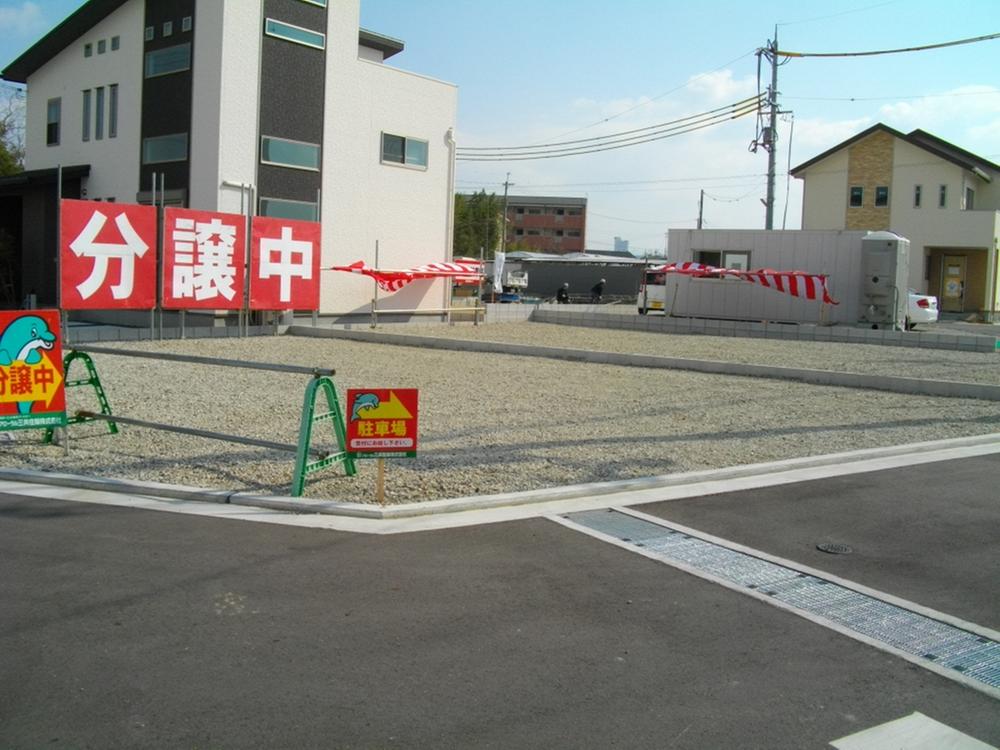 (10) No. land site (02 May 2013) Shooting
(10)号地現地(2013年02月)撮影
Local photos, including front road前面道路含む現地写真 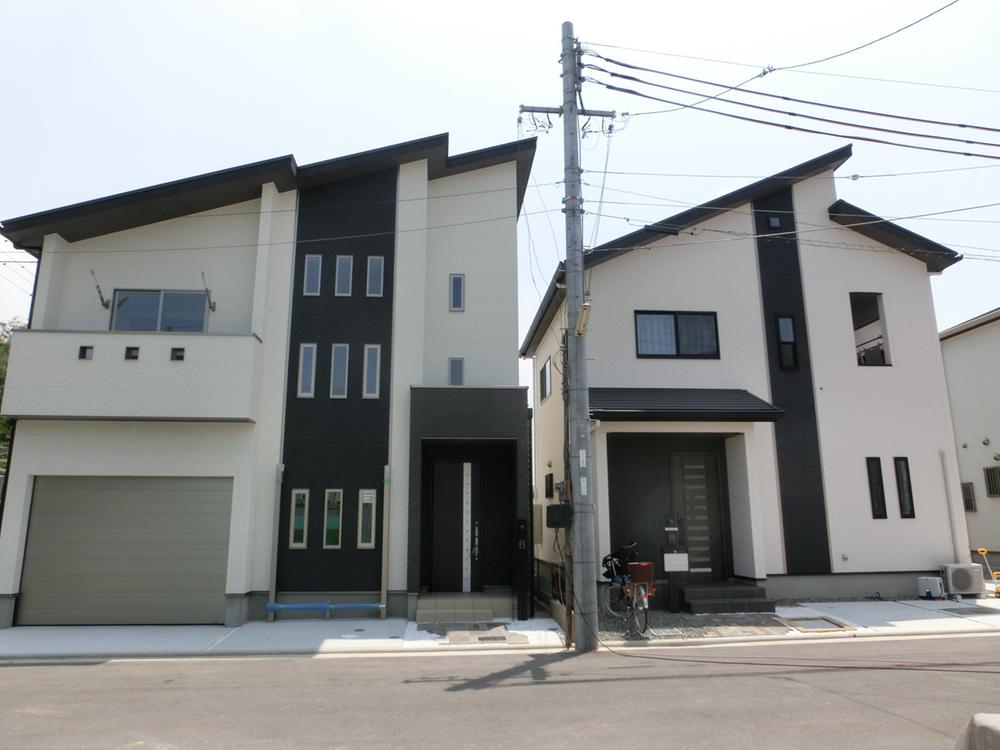 We will answer, such as the wish of our customers built-in garage.
ビルトインガレージなどお客様の希望にお答えいたします。
Other localその他現地 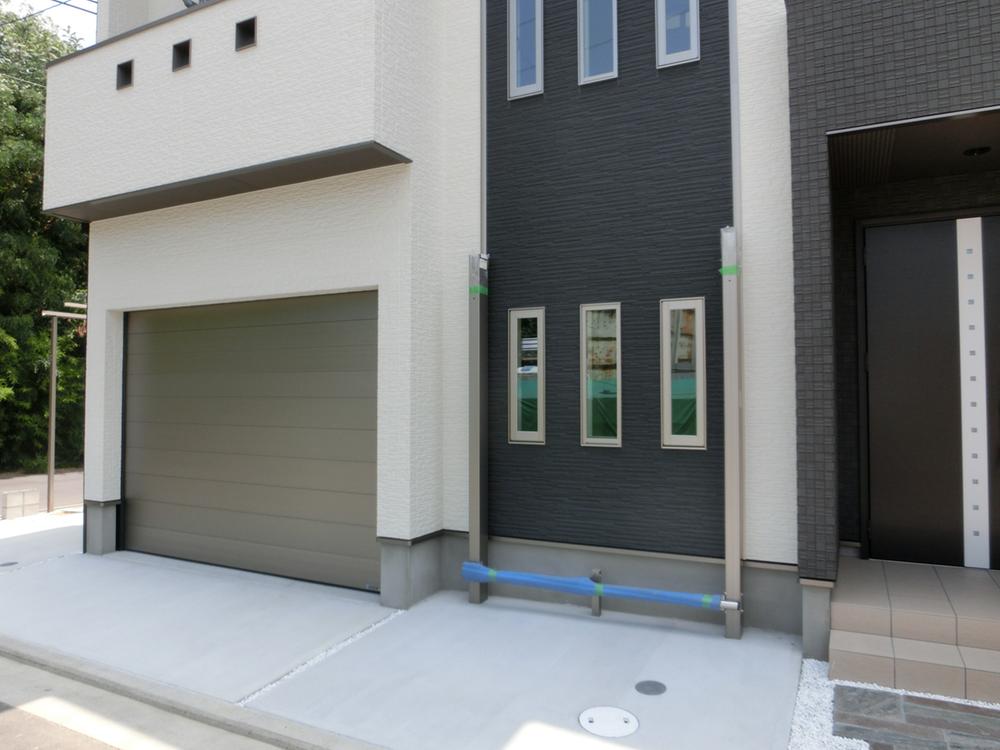 Local built-in garage plan enforcement example
現地ビルトインガレージプラン施行例
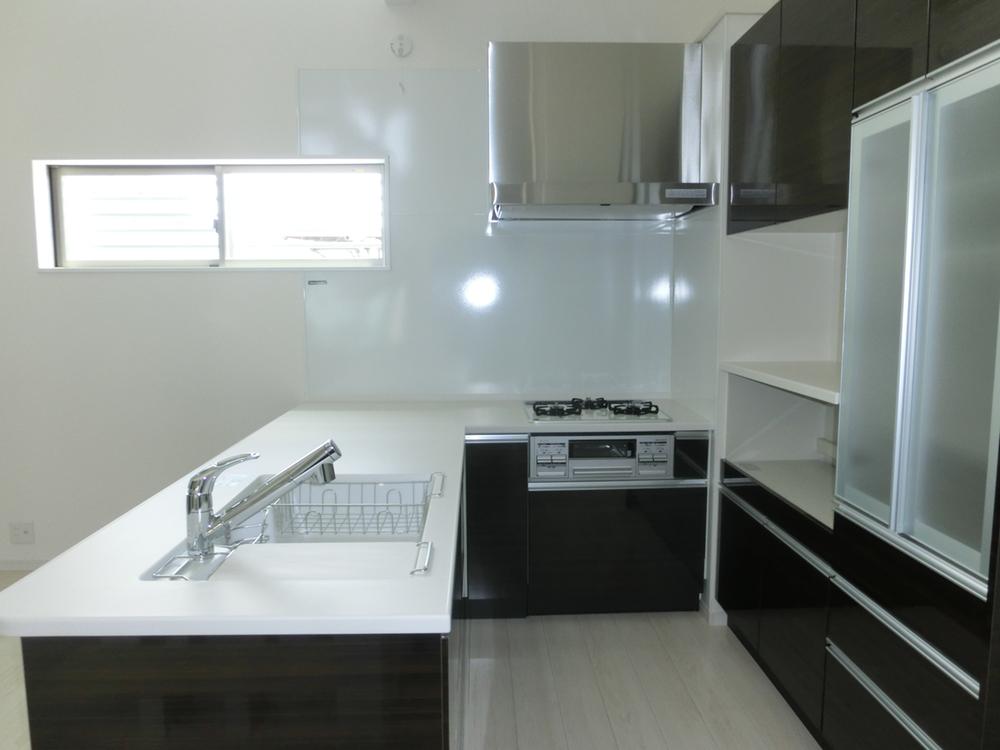 Local construction cases (08 May 2013) Shooting
現地施工例(2013年08月)撮影
Location
| 





























