Land/Building » Kansai » Osaka prefecture » Naka-ku, Sakai City
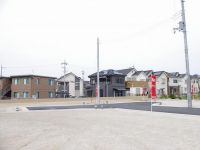 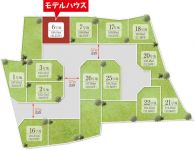
| | Osaka FuSakai City Naka-ku, 大阪府堺市中区 |
| Senboku high-speed rail "deep" walk 16 minutes 泉北高速鉄道「深井」歩16分 |
| "Masters in popular sale ・ El deep " Model house we have completed! Ise residential house adopted the vibration control system "GIVA"! Please feel the strong house in earthquake! 好評販売中の「マスターズ・エル深井」 モデルハウス完成いたしました!伊勢住宅の家は制震システム「GIVA」を採用!地震に強い家をご体感下さい! |
Local guide map 現地案内図 | | Local guide map 現地案内図 | Property name 物件名 | | Masters ・ El deep Stage II マスターズ・エル深井 II期 | Price 価格 | | 9,050,000 yen ~ 14,050,000 yen 905万円 ~ 1405万円 | Building coverage, floor area ratio 建ぺい率・容積率 | | Kenpei rate: 60%, Volume ratio: 200% 建ペい率:60%、容積率:200% | Sales compartment 販売区画数 | | 6 compartment 6区画 | Total number of compartments 総区画数 | | 9 compartment 9区画 | Land area 土地面積 | | 90.85 sq m ~ 112.29 sq m 90.85m2 ~ 112.29m2 | Driveway burden-road 私道負担・道路 | | Development land within 5.7m (asphalt pavement) 開発地内5.7m(アスファルト舗装) | Land situation 土地状況 | | Vacant lot 更地 | Address 住所 | | Higashiyama middle Osaka FuSakai ku 219-1 大阪府堺市中区東山219-1(地番) | Traffic 交通 | | Senboku high-speed rail "deep" walk 16 minutes
Senboku high-speed rail "deep" bus 6 minutes "Kitagaki outside the bus stop walk 2 minutes 泉北高速鉄道「深井」歩16分
泉北高速鉄道「深井」バス6分「北垣外バス停歩2分
| Related links 関連リンク | | [Related Sites of this company] 【この会社の関連サイト】 | Person in charge 担当者より | | The person in charge Komazawa (Komazawa) 担当者駒澤 ( コマザワ ) | Contact お問い合せ先 | | TEL: 0800-602-4891 [Toll free] mobile phone ・ Also available from PHS
Caller ID is not notified
Please contact the "saw SUUMO (Sumo)"
If it does not lead, If the real estate company TEL:0800-602-4891【通話料無料】携帯電話・PHSからもご利用いただけます
発信者番号は通知されません
「SUUMO(スーモ)を見た」と問い合わせください
つながらない方、不動産会社の方は
| Expenses 諸費用 | | Other expenses: various contributions (ground improvement construction costs, Licensing-related expenses, Ground survey ・ Guarantee charge, Water contribution): 850,700 yen その他諸費用:諸負担金(地盤改良工事費、許認可関係費用、地盤調査・保証料、水道負担金):850700円 | Land of the right form 土地の権利形態 | | Ownership 所有権 | Building condition 建築条件 | | With 付 | Time delivery 引き渡し時期 | | Consultation 相談 | Land category 地目 | | Residential land 宅地 | Use district 用途地域 | | One dwelling 1種住居 | Other limitations その他制限事項 | | Quasi-fire zones 準防火地域 | Overview and notices その他概要・特記事項 | | Contact: Komazawa (Komazawa), Facilities: Kansai Electric Power Co., Public Water Supply, Public sewage, City gas 担当者:駒澤 ( コマザワ )、設備:関西電力、公営水道、公共下水、都市ガス | Company profile 会社概要 | | <Seller> governor of Osaka Prefecture (1) the first 055,382 No. Ise Housing Corporation Yubinbango592-0004 Osaka Takaishi Takashinohama 4-1-27 <売主>大阪府知事(1)第055382号伊勢住宅(株)〒592-0004 大阪府高石市高師浜4-1-27 |
Otherその他 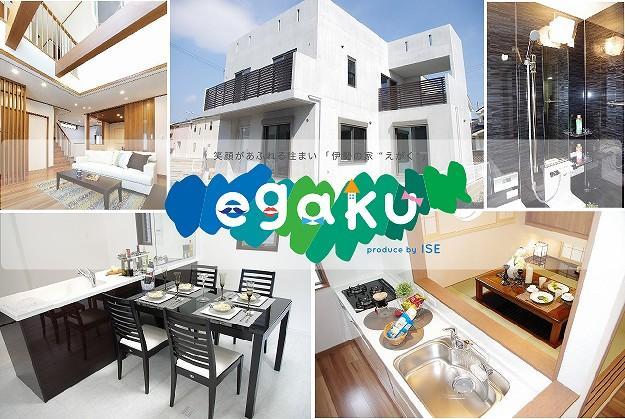 House building is "to think the customer" It is the philosophy of Ise housing.
家づくりは”お客様を想うこと”それが伊勢住宅の理念です。
Local land photo現地土地写真 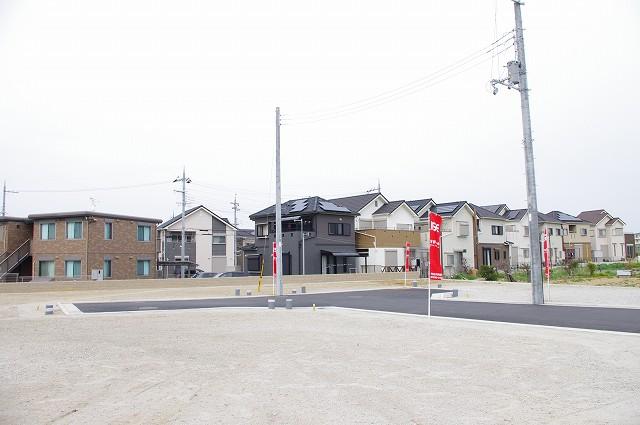 "Masters in popular sale ・ El deep "is a model house scheduled for completion in 2013 mid-June! There is also other free design corresponding compartment! (Local: 2013 March 31 shooting)
好評販売中の「マスターズ・エル深井」2013年6月中旬にモデルハウス完成予定です!その他自由設計対応区画もございます!(現地:2013年3月末撮影)
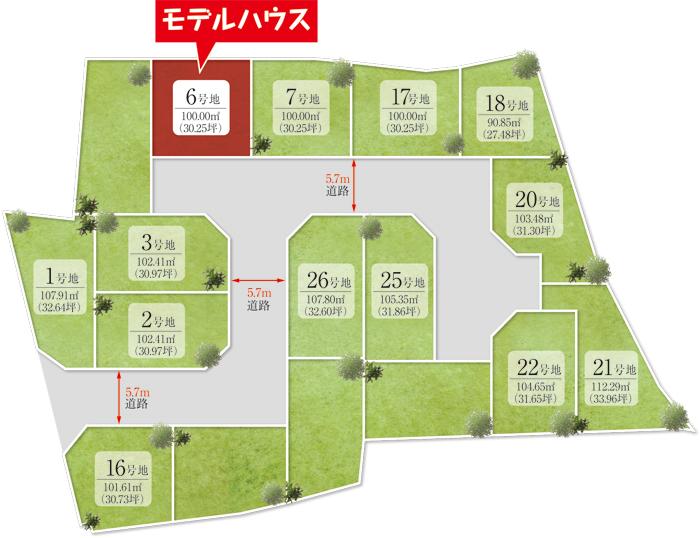 The entire compartment Figure
全体区画図
Other localその他現地 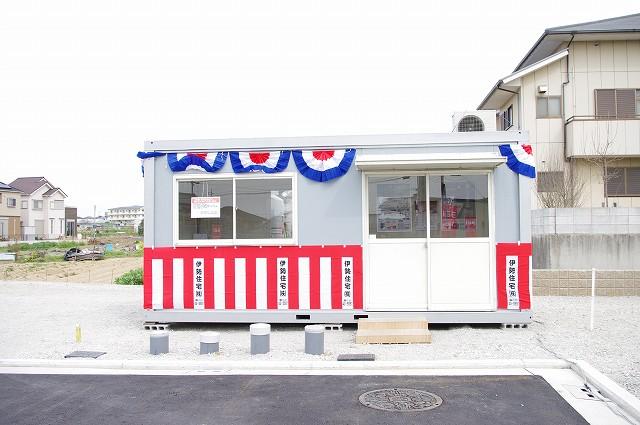 Local is a sales center. Please contact us what .... (March 2013 shooting)
現地販売センターです。何なりとお問い合わせくださいませ。(2013年3月撮影)
Building plan example (floor plan)建物プラン例(間取り図) 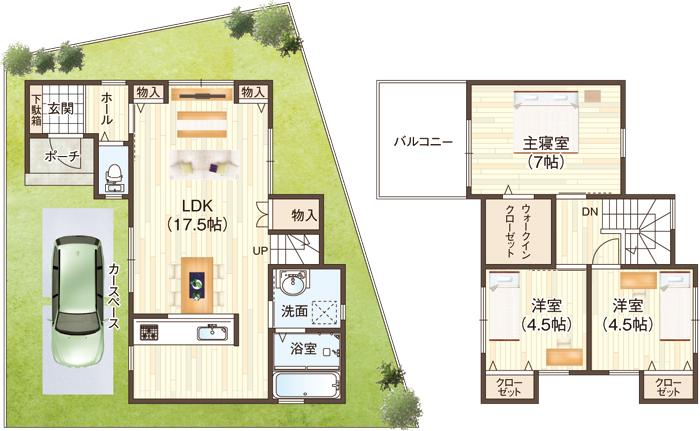 Building plan example (No. 18 locations) 3LDK, Land price 10,760,000 yen, Land area 90.85 sq m , Building price 14,560,000 yen, Building area 79.25 sq m
建物プラン例(18号地)3LDK、土地価格1076万円、土地面積90.85m2、建物価格1456万円、建物面積79.25m2
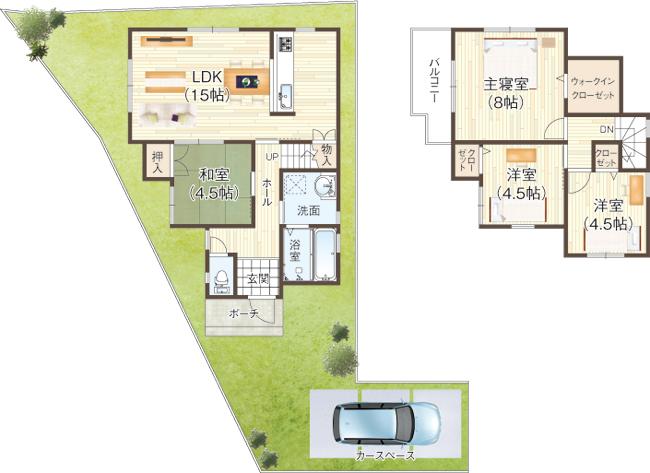 Building plan example (No. 21 locations) 4LDK, Land price 9.74 million yen, Land area 112.29 sq m , Building price 15,060,000 yen, Building area 87.2 sq m
建物プラン例(21号地)4LDK、土地価格974万円、土地面積112.29m2、建物価格1506万円、建物面積87.2m2
Building plan example (exterior photos)建物プラン例(外観写真) ![Building plan example (exterior photos). [ Our construction cases ] RC residential appearance. Free design of Ise house you can choose the structure and "wooden" from the "RC"! RC residential seismic performance is firm and protect the precious family because of course it is strong concrete in fire!](/images/osaka/sakaishinaka/3f1e7e0017.jpg) [ Our construction cases ] RC residential appearance. Free design of Ise house you can choose the structure and "wooden" from the "RC"! RC residential seismic performance is firm and protect the precious family because of course it is strong concrete in fire!
【 当社施工例 】 RC住宅外観。伊勢住宅の自由設計は構造を「木造」と「RC」からお選び頂けます!RC住宅は耐震性能はもちろん火に強いコンクリートだから大切な家族をしっかり守れます!
Building plan example (introspection photo)建物プラン例(内観写真) ![Building plan example (introspection photo). [ Our construction cases ] kitchen. White was the keynote kitchen will be the impression that there is a bright clean.](/images/osaka/sakaishinaka/3f1e7e0016.jpg) [ Our construction cases ] kitchen. White was the keynote kitchen will be the impression that there is a bright clean.
【 当社施工例 】 キッチン。白を基調としたキッチンは明るく清潔感のある印象になります。
Building plan example (exterior photos)建物プラン例(外観写真) ![Building plan example (exterior photos). [ Our construction cases ] ISE method of house. Let's build the ideal of my home in the full order system!](/images/osaka/sakaishinaka/3f1e7e0018.jpg) [ Our construction cases ] ISE method of house. Let's build the ideal of my home in the full order system!
【 当社施工例 】 ISE工法の家。フルオーダーシステムで理想のマイホームを建てましょう!
Building plan example (introspection photo)建物プラン例(内観写真) ![Building plan example (introspection photo). [ Our construction cases ] It is the sum dining house. Enough about if a little lie down! The tatami will be healed.](/images/osaka/sakaishinaka/3f1e7e0015.jpg) [ Our construction cases ] It is the sum dining house. Enough about if a little lie down! The tatami will be healed.
【 当社施工例 】 和ダイニングの家です。ちょっと寝転ぶくらいなら十分!畳には癒されます。
![Building plan example (introspection photo). [ Our construction cases ] bathroom. Bathroom TV is very popular! Slowly and spend your bath time is also good, The Well even enter while watching TV Continued! Guests have the luxury of time.](/images/osaka/sakaishinaka/3f1e7e0019.jpg) [ Our construction cases ] bathroom. Bathroom TV is very popular! Slowly and spend your bath time is also good, The Well even enter while watching TV Continued! Guests have the luxury of time.
【 当社施工例 】 浴室。浴室TVは大人気!ゆっくりとお風呂タイムを過ごすもよし、テレビの続きを見ながら入るのもよし!贅沢な時間が過ごせます。
Local photos, including front road前面道路含む現地写真 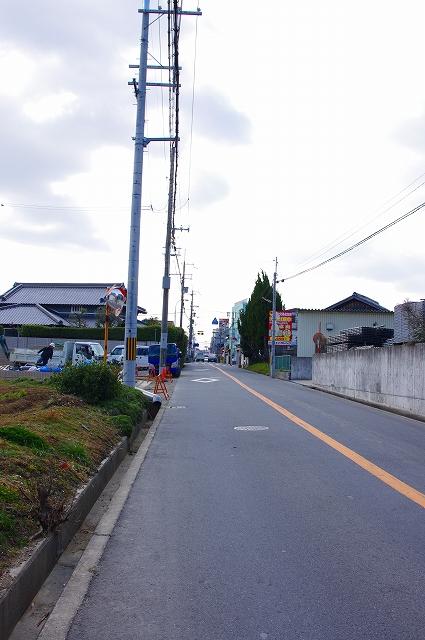 Subdivision in the road is safe design that can not pass through! Front road is also a spacious 5.7m. Also you can have a margin of car passing!
分譲地内道路は通り抜けができない安心設計です!前面道路も5.7mと広々です。車のすれ違いも余裕を持って行えます!
Station駅 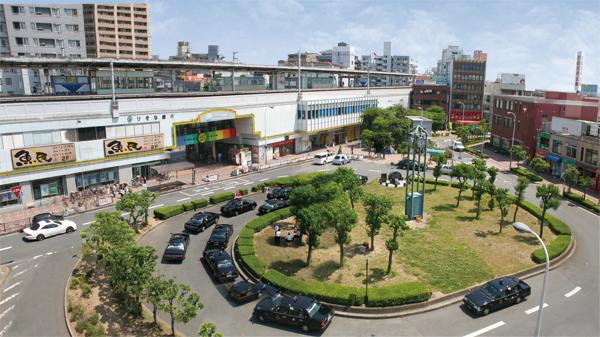 Senboku 1280m up to high-speed rail "deep" station
泉北高速鉄道「深井」駅まで1280m
Government office役所 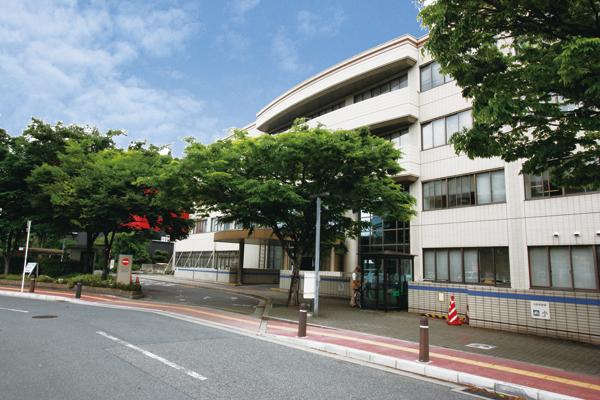 Sakai City in the 1791m to the ward office
堺市中区役所まで1791m
Post office郵便局 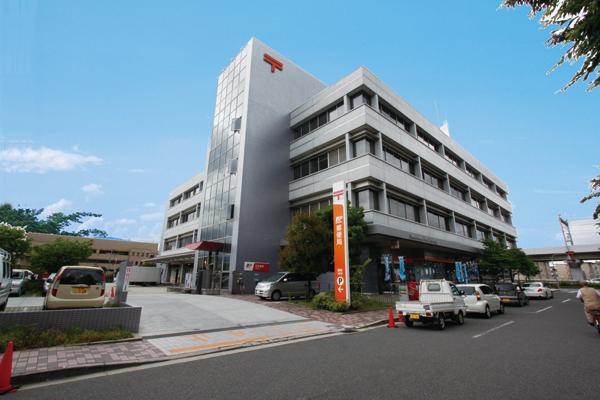 Sakaichu 1200m until the post office
堺中郵便局まで1200m
Local guide map現地案内図 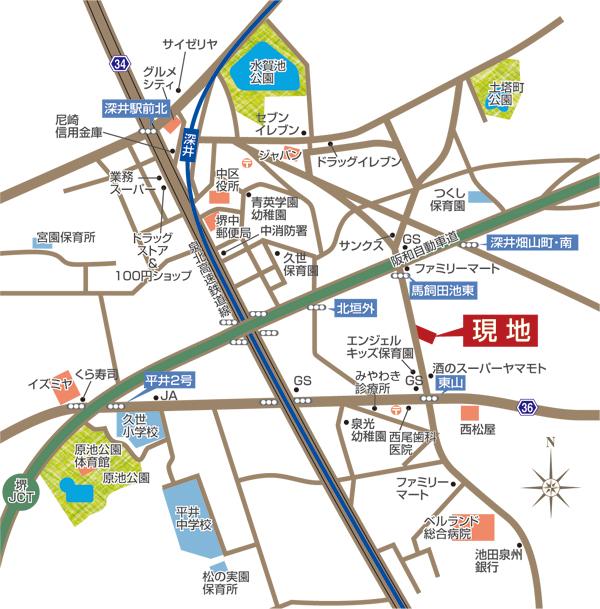 The nearest "Namba" station from "deep" station is 22 minutes and the city of favorable conditions
最寄駅「深井」駅から「難波」駅はは22分と好条件の街
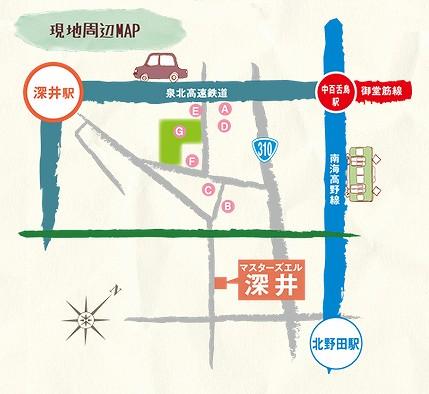 Local guide map
現地案内図
Supermarketスーパー 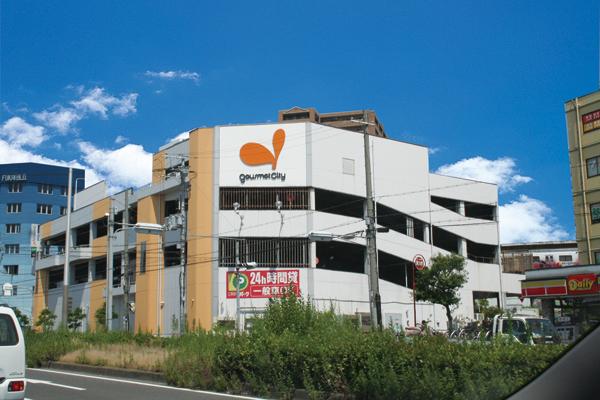 1280m to Gourmet City
グルメシティまで1280m
Shopping centreショッピングセンター 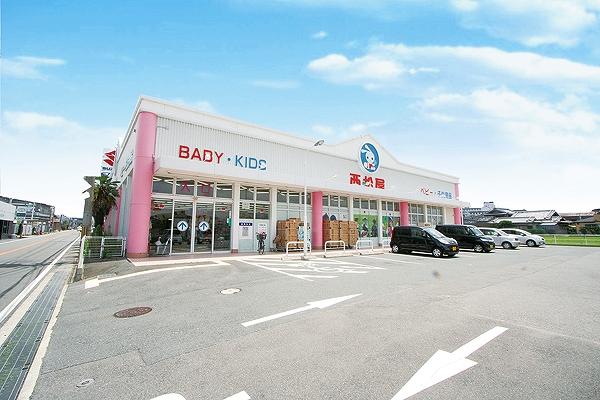 494m until Nishimatsuya Sakai Higashiyama shop
西松屋堺東山店まで494m
Convenience storeコンビニ 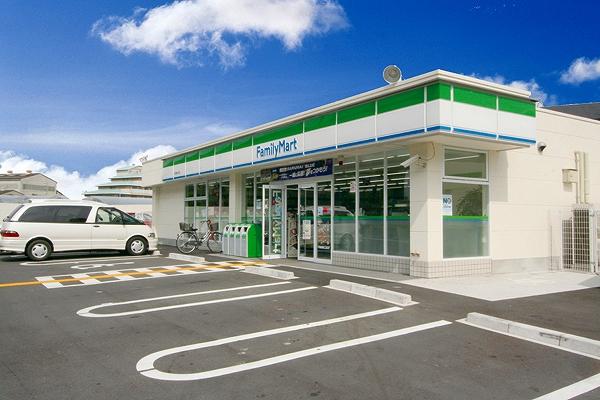 FamilyMart Kyoya 570m to Higashiyama shop
ファミリーマート京屋東山店まで570m
Hospital病院 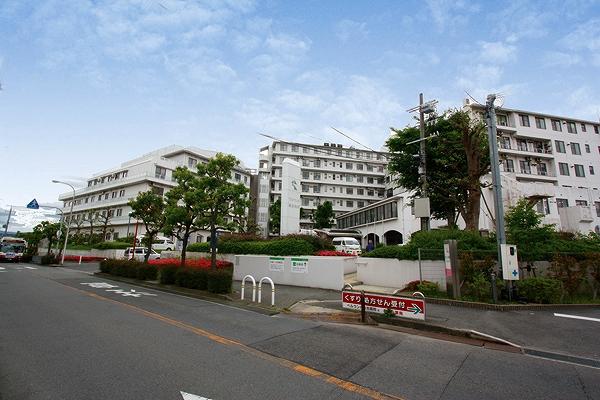 Social care corporation growth Board Berurando 695m to General Hospital
社会医療法人生長会ベルランド総合病院まで695m
Location
| 







![Building plan example (exterior photos). [ Our construction cases ] RC residential appearance. Free design of Ise house you can choose the structure and "wooden" from the "RC"! RC residential seismic performance is firm and protect the precious family because of course it is strong concrete in fire!](/images/osaka/sakaishinaka/3f1e7e0017.jpg)
![Building plan example (introspection photo). [ Our construction cases ] kitchen. White was the keynote kitchen will be the impression that there is a bright clean.](/images/osaka/sakaishinaka/3f1e7e0016.jpg)
![Building plan example (exterior photos). [ Our construction cases ] ISE method of house. Let's build the ideal of my home in the full order system!](/images/osaka/sakaishinaka/3f1e7e0018.jpg)
![Building plan example (introspection photo). [ Our construction cases ] It is the sum dining house. Enough about if a little lie down! The tatami will be healed.](/images/osaka/sakaishinaka/3f1e7e0015.jpg)
![Building plan example (introspection photo). [ Our construction cases ] bathroom. Bathroom TV is very popular! Slowly and spend your bath time is also good, The Well even enter while watching TV Continued! Guests have the luxury of time.](/images/osaka/sakaishinaka/3f1e7e0019.jpg)









