Land/Building » Kansai » Osaka prefecture » Naka-ku, Sakai City
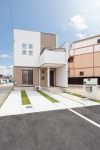 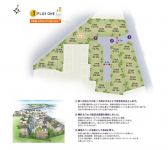
| | Osaka FuSakai City Naka-ku, 大阪府堺市中区 |
| Nankai Koya Line "egret" walk 10 minutes 南海高野線「白鷺」歩10分 |
| Commuting access good! Town the birth of the "plus one" in Nankai "egret" station a 10-minute walk! "Luna Egret park" 通勤通学アクセス良好!南海「白鷺」駅徒歩10分に「プラスワン」の街誕生!「ルナ白鷺公園」 |
| Also near ○ Egret Park, Happy environment in child-rearing family. Moreover the popularity of "wanted the other person room" and wide ~ ~ ~ There terrace can get a "plus one", Sale again "Nobiyaie" series of ceiling height of 3m in Sakai! ○ of the foundation that has already been selected to 109 families in the east Mozu house building, House construction ・ In-house maintenance, We deliver a comfortable safe house with confidence. ○白鷺公園も近く、子育てファミリーにうれしい環境。さらに人気の”欲しかったもうひと部屋”と広 ~ ~ ~ いテラスが手に入る「プラスワン」と、天井高3mの「のびや家」シリーズを堺で再び分譲!○東百舌鳥にてすでに109家族に選ばれた創建の家づくり、自社施工・自社メンテで、自信をもって快適安心な住まいをお届けいたします。 |
Local guide map 現地案内図 | | Local guide map 現地案内図 | Features pickup 特徴ピックアップ | | Pre-ground survey / Super close / Yang per good / Flat to the station / Siemens south road / Or more before road 6m / Corner lot / Leafy residential area / Mu front building / City gas / Maintained sidewalk / Flat terrain 地盤調査済 /スーパーが近い /陽当り良好 /駅まで平坦 /南側道路面す /前道6m以上 /角地 /緑豊かな住宅地 /前面棟無 /都市ガス /整備された歩道 /平坦地 | Event information イベント情報 | | Model house (Please be sure to ask in advance) schedule / Now open ☆ Home purchase support campaign ☆ ○ plate 1 million yen worth assistance to those who contract. (Interest) received your visit to the local, If you subscribe ※ Presentation of cash ・ It awarded There is no ※ Minor ・ Students will be made subject to ※ For more information, please contact your local staff. ☆ Wide ~ ~ ~ Have a balcony "Plus One," "Nobiyaie" of the model house and a ceiling height of 3m model house published in ☆ When you reserve your room, It will guide 21:00 such as after your way home from work and dinner. モデルハウス(事前に必ずお問い合わせください)日程/公開中☆住宅購入支援キャンペーン☆ ○ご契約いただいた方に100万円分支援いたいます。 (対象)現地へご来場いただき、ご契約いただいた方 ※現金の贈呈・授与はございません ※未成年者・学生の方は対象外とさせていただきます ※詳しくは現地スタッフにお尋ねください。☆広 ~ ~ ~ いバルコニーのある「プラスワン」モデルハウスと天井高3mの「のびや家」モデルハウス公開中☆ご予約いただければ、お仕事帰りやご夕食の後など21:00までご案内いたします。 | Property name 物件名 | | Luna Egret Park ルナ白鷺公園 | Price 価格 | | 12,790,000 yen ~ 20,890,000 yen 1279万円 ~ 2089万円 | Building coverage, floor area ratio 建ぺい率・容積率 | | Building coverage: 60%, Volume ratio: 200% 建ぺい率:60%、容積率:200% | Sales compartment 販売区画数 | | 11 compartment 11区画 | Total number of compartments 総区画数 | | 28 compartment 28区画 | Land area 土地面積 | | 80.01 sq m ~ 132.72 sq m (24.20 tsubo ~ 40.14 square meters) 80.01m2 ~ 132.72m2(24.20坪 ~ 40.14坪) | Land situation 土地状況 | | Vacant lot 更地 | Address 住所 | | Osaka FuSakai City, Naka-ku, Shin'ie-cho, 674 No. 大阪府堺市中区新家町674番他 | Traffic 交通 | | Nankai Koya Line "egret" walk 10 minutes 南海高野線「白鷺」歩10分
| Related links 関連リンク | | [Related Sites of this company] 【この会社の関連サイト】 | Contact お問い合せ先 | | "Luna Egret park" sales center TEL: 0120-67-1771 [Toll free] Please contact the "saw SUUMO (Sumo)" 「ルナ白鷺公園」販売センター TEL:0120-67-1771【通話料無料】「SUUMO(スーモ)を見た」と問い合わせください | Sale schedule 販売スケジュール | | Popular is the "Plus One" series model house complete showcase meeting held in. Please feel free to come. 人気の「プラスワン」シリーズモデルハウス完成披露会開催中です。お気軽にお越しくださいませ。 | Most price range 最多価格帯 | | 18 million yen (4 sections) 1800万円台(4区画) | Land of the right form 土地の権利形態 | | Ownership 所有権 | Building condition 建築条件 | | With 付 | Time delivery 引き渡し時期 | | Consultation 相談 | Land category 地目 | | Residential land 宅地 | Use district 用途地域 | | One dwelling 1種住居 | Overview and notices その他概要・特記事項 | | Facilities: Public Water Supply, This sewage, City gas 設備:公営水道、本下水、都市ガス | Company profile 会社概要 | | <Seller> Minister of Land, Infrastructure and Transport (2) No. 006848 (company) Osaka Building Lots and Buildings Transaction Business Association (Corporation) Kinki district Real Estate Fair Trade Council member (Ltd.) founded Yubinbango541-0047, Chuo-ku, Osaka-shi Awaji-cho 3-5-13 foundation Midosuji building <売主>国土交通大臣(2)第006848号(社)大阪府宅地建物取引業協会会員 (公社)近畿地区不動産公正取引協議会加盟(株)創建〒541-0047 大阪府大阪市中央区淡路町3-5-13 創建御堂筋ビル |
Local photos, including front road前面道路含む現地写真 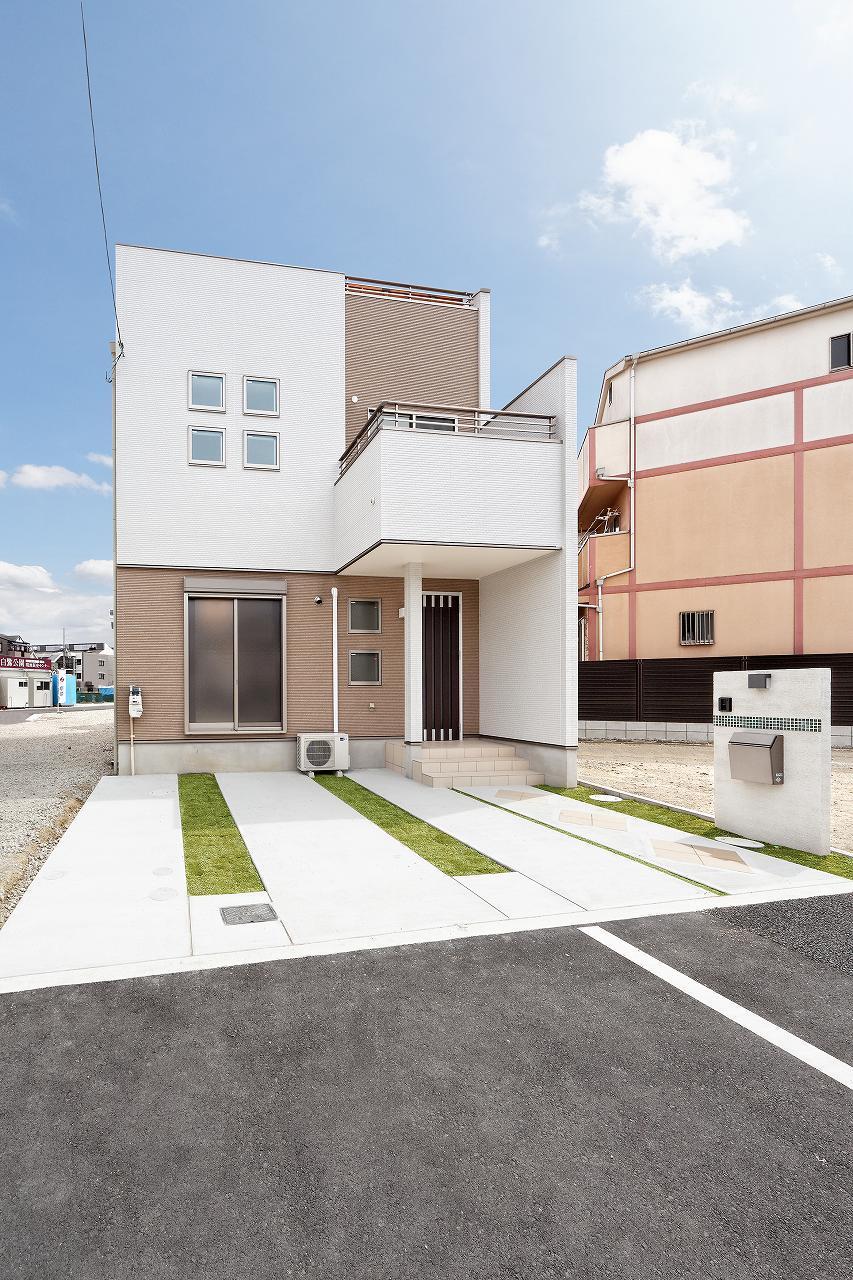 park, Station walk near, Because the sidewalk is also wide, I'm happy living environment in child-rearing family.
公園、駅徒歩近く、歩道も広いので、子育てファミリーにうれしい住環境です。
The entire compartment Figure全体区画図 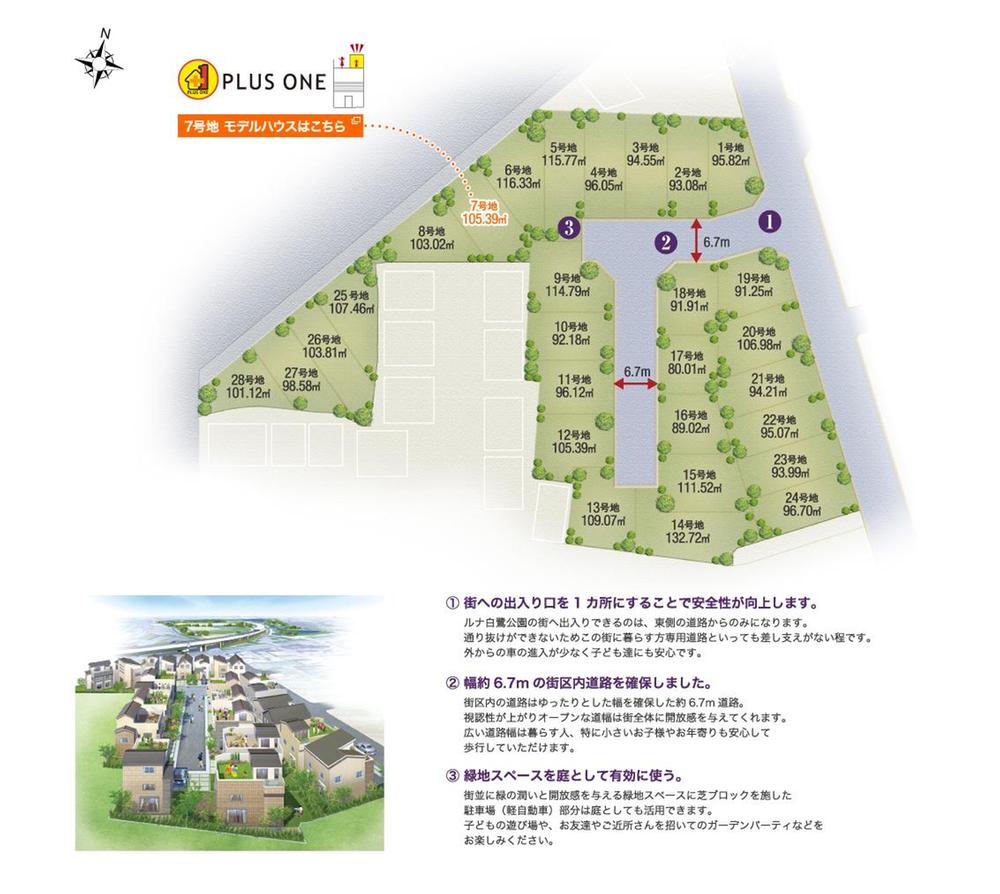 Compartment figure
区画図
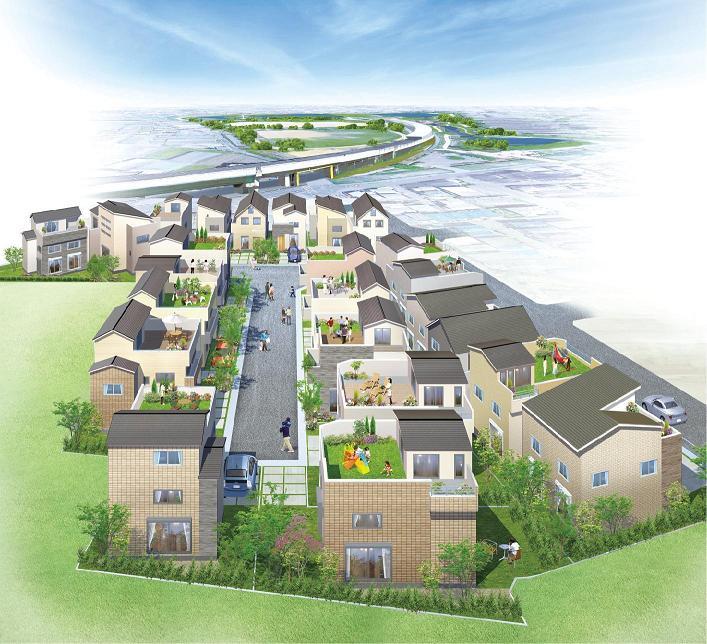 The city of all 28 families in the land of "Egret" station a 10-minute walk, birth
「白鷺」駅徒歩10分の地に全28家族の街、誕生
Wide if the popularity of "Plus One" ~ ~ ~ There balcony enters the hand! Call at the BBQ and optimal outdoor space as well, such as in the pool play of the child a friend人気の「プラスワン」なら広 ~ ~ ~ いバルコニーが手に入る!友人を呼んでのBBQやお子様のプール遊びなどにも最適なアウトドア空間 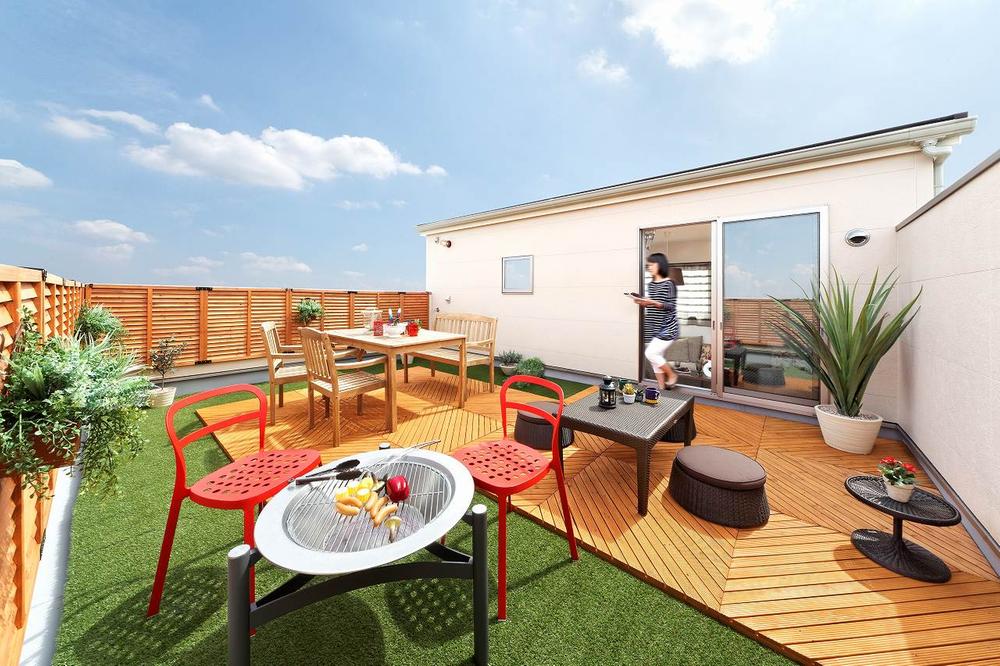 Wide if the popularity of "Plus One" ~ ~ ~ There balcony enters the hand!
人気の「プラスワン」なら広 ~ ~ ~ いバルコニーが手に入る!
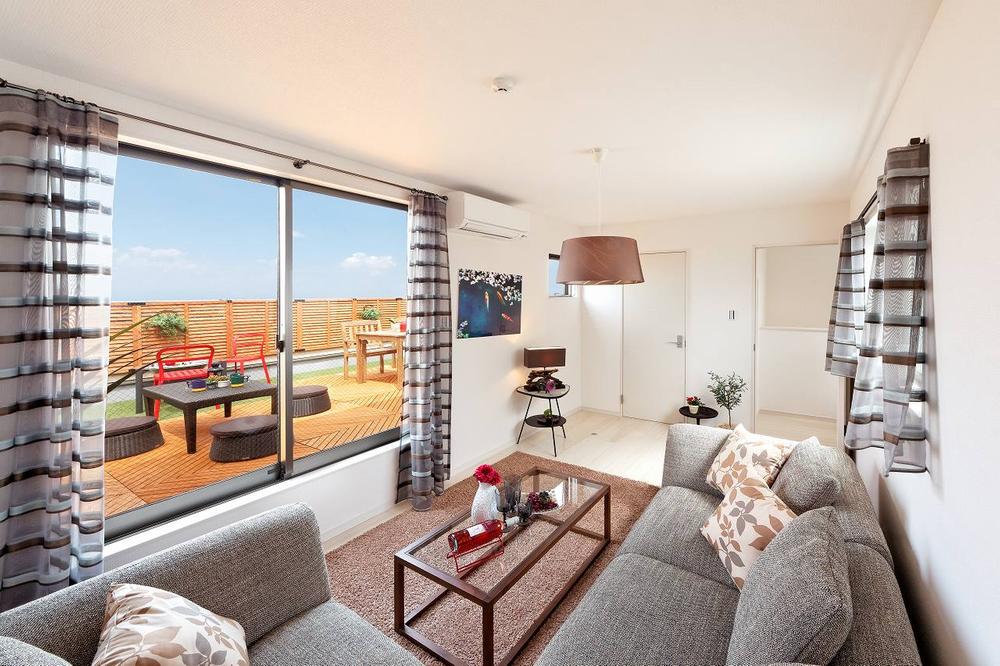 "Plus One" in the "wanted the other person room" is, Or to work the room, Space that can be used even when the family has increased the future
「プラスワン」の”欲しかったもうひと部屋”は、仕事部屋にしたり、将来家族が増えたときにも使える空間
Building plan example (introspection photo)建物プラン例(内観写真) 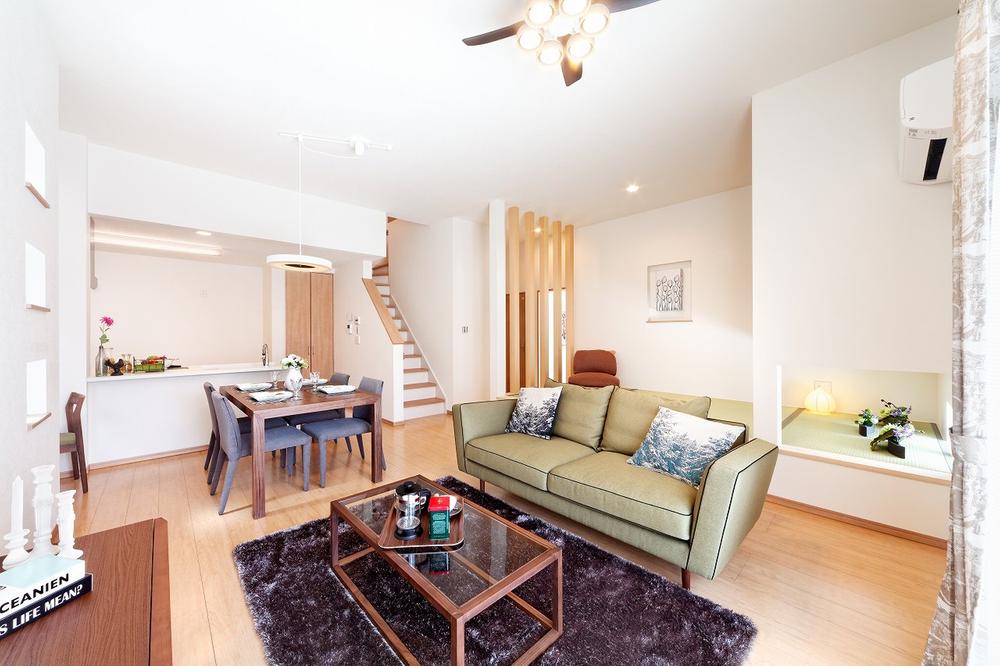 Plan that can be overlooking the living dining and tatami corner from the kitchen. Cooking relieved to see the state of the child, even while.
キッチンからリビングダイニングとタタミコーナーを見渡すことのできるプラン。調理しながらでもお子様の様子が見れて安心。
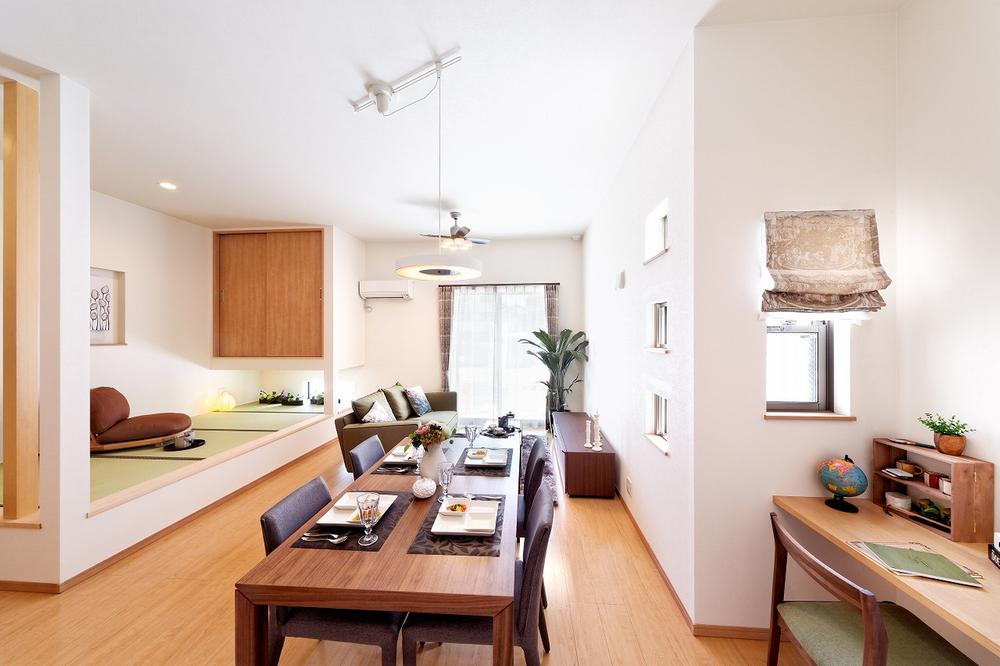 Plan provided with a tatami corner that was raised one step to the next to the living. Not troubled because there is a little sit be filtered even invited friends.
リビング横に一段上げた畳コーナーを設けたプラン。友人を招いてもちょっと座ることろがあるので困りません。
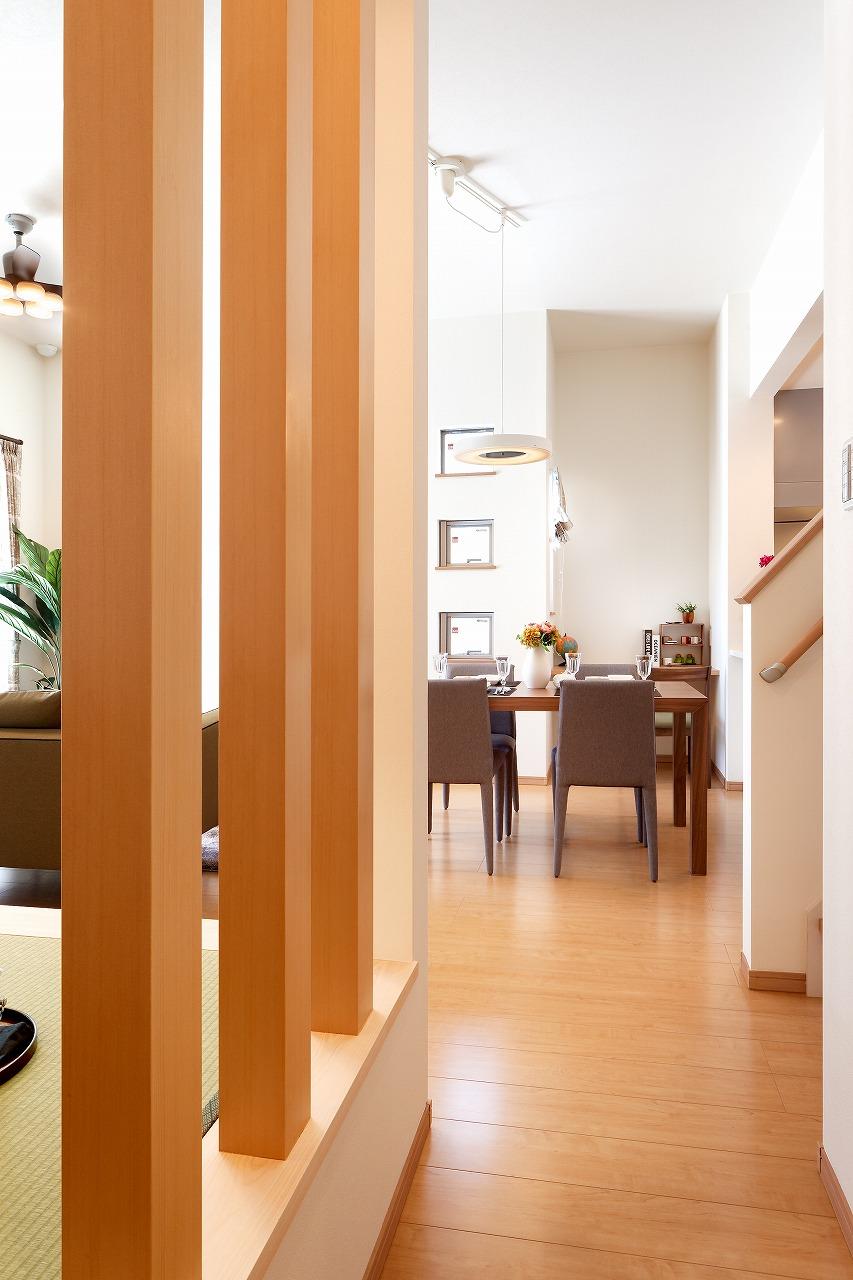 The ceiling of the living-dining was 60 centimeters higher than normal "Nobiyaie" plan. You difference airy when it entered.
リビングダイニングの天井を通常よりも60センチ高くした「のびや家」プラン。入った時の開放感が違います。
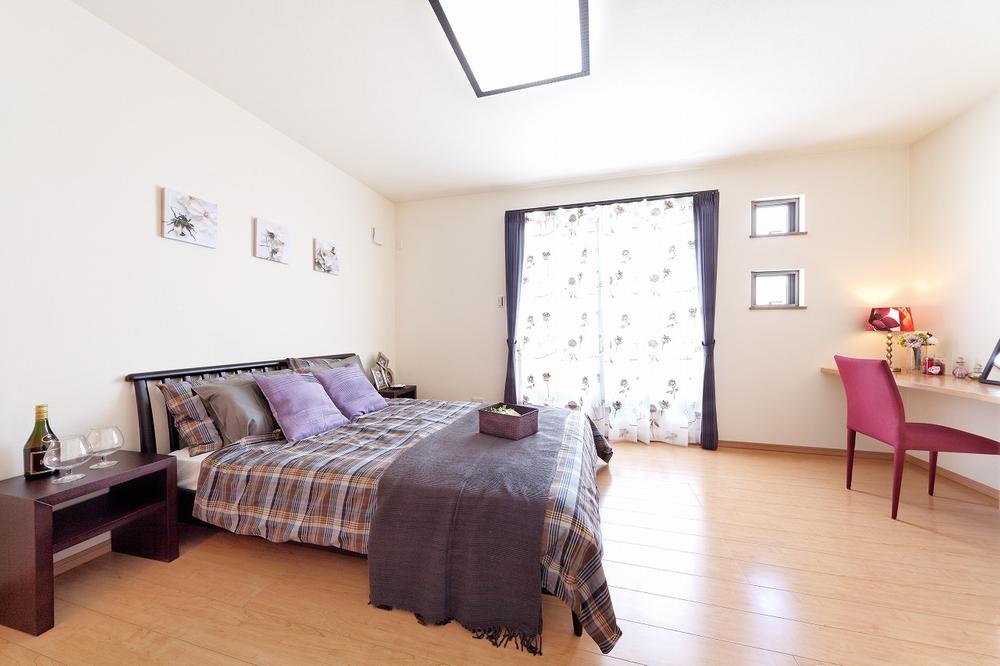 Plan in the main bedroom provided Mrs. Corner. It can be used as a powder corner and study corner.
主寝室にミセスコーナーを設けたプラン。パウダーコーナーや書斎コーナーとして使えます。
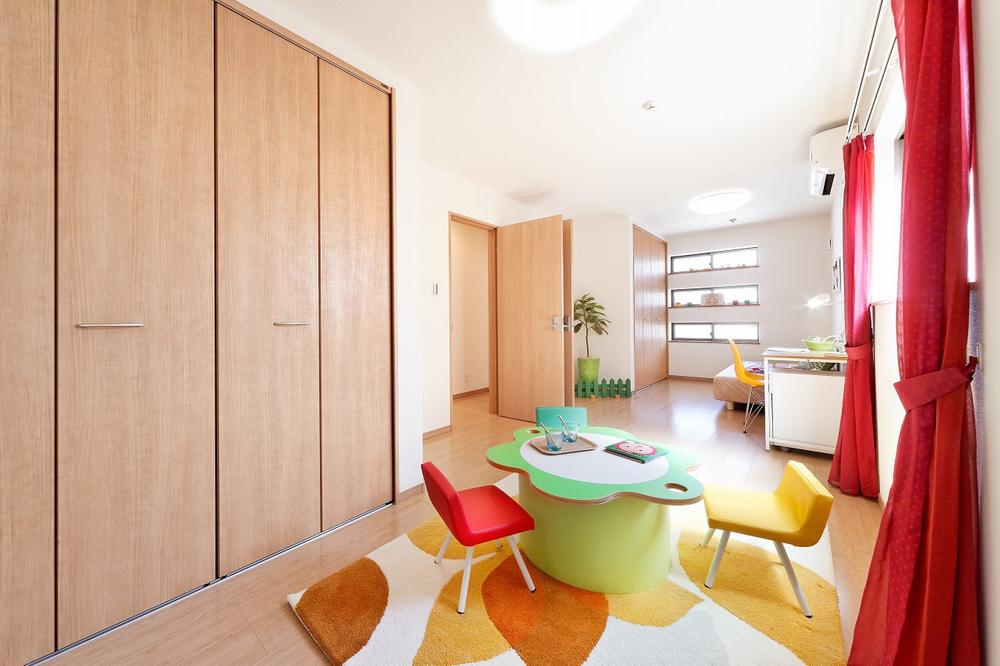 Children's room is, For the first time it is to play in the spacious space of 2 between More, We will partition renovation for free after 10 years or 15 years.
子供部屋は、初めは2間続きの広々空間で遊ばせて、10年後もしくは15年後に無料で間仕切りリフォームをいたします。
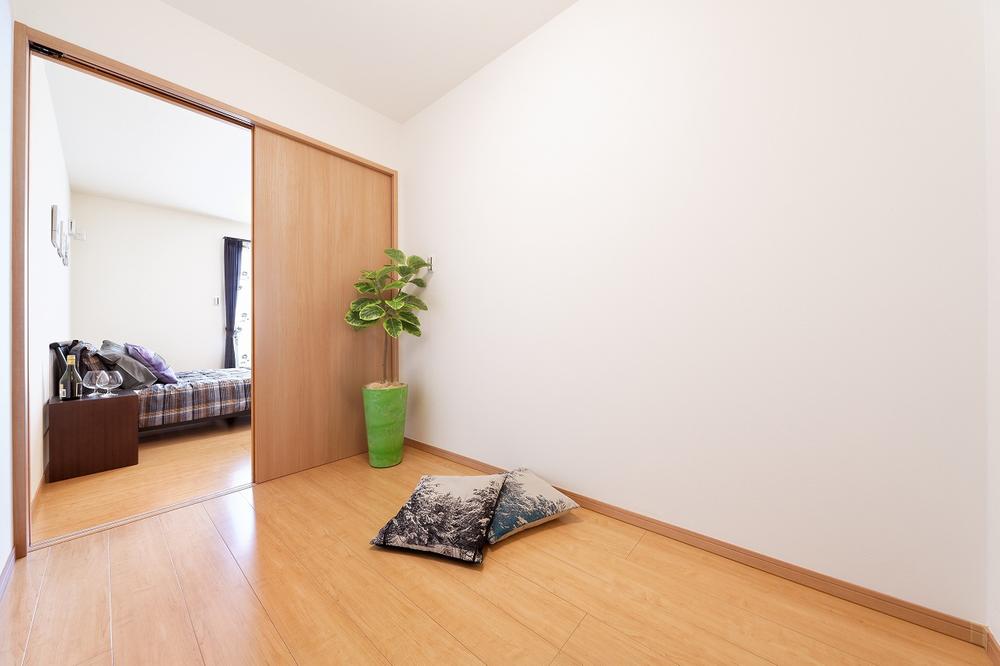 If there is a walk-in closet, Furniture, such as your existing wardrobe can also be installed.
ウォークインクローゼットがあれば、お手持ちのタンスなどの家具も設置することができます。
Otherその他 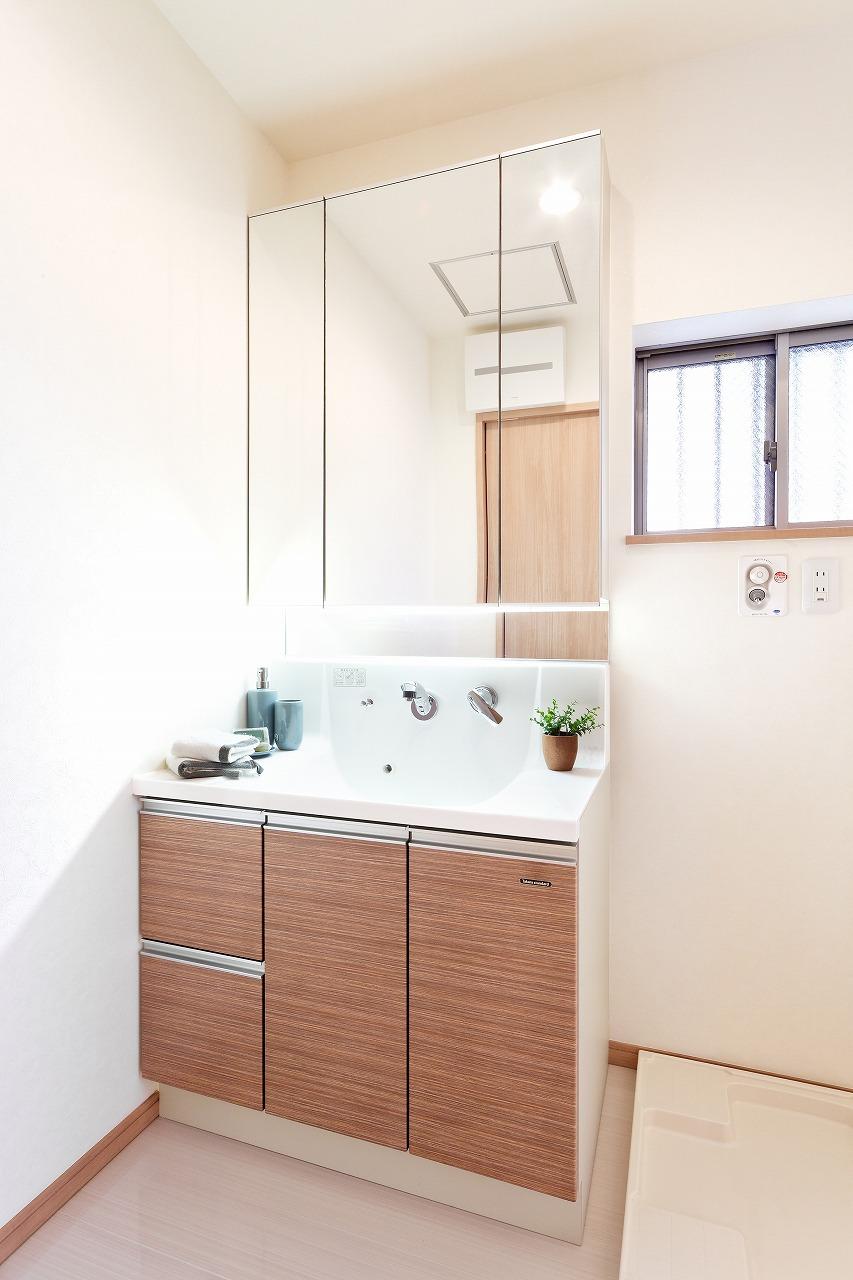 Easy-to-use bathroom vanity with a lot of storage. 3 choose from the manufacturer, Color You can also select.
収納もたくさんある使いやすい洗面化粧台。3メーカーから選べて、色もセレクトできます。
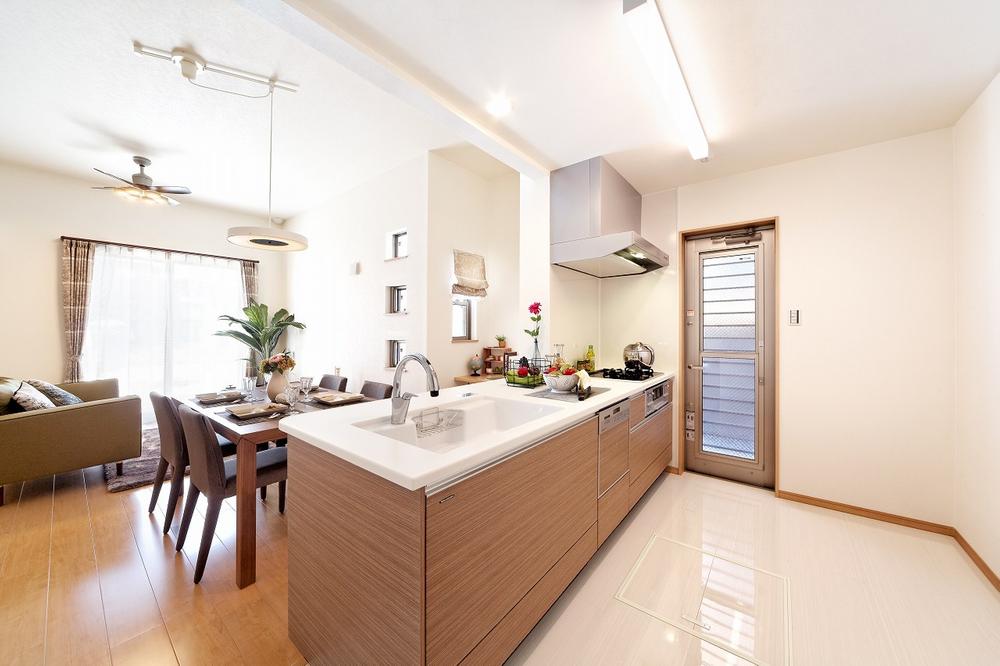 Easy-to-use, such as touchless faucets, Seems to care is also easy to kitchen it is fun every day of cooking. 3 colors to choose from the manufacturer you can also select.
タッチレス水栓など使いやすく、手入れもしやすいキッチンは毎日の料理が楽しくなりそう。3メーカーから選べて色もセレクトできます。
Local land photo現地土地写真 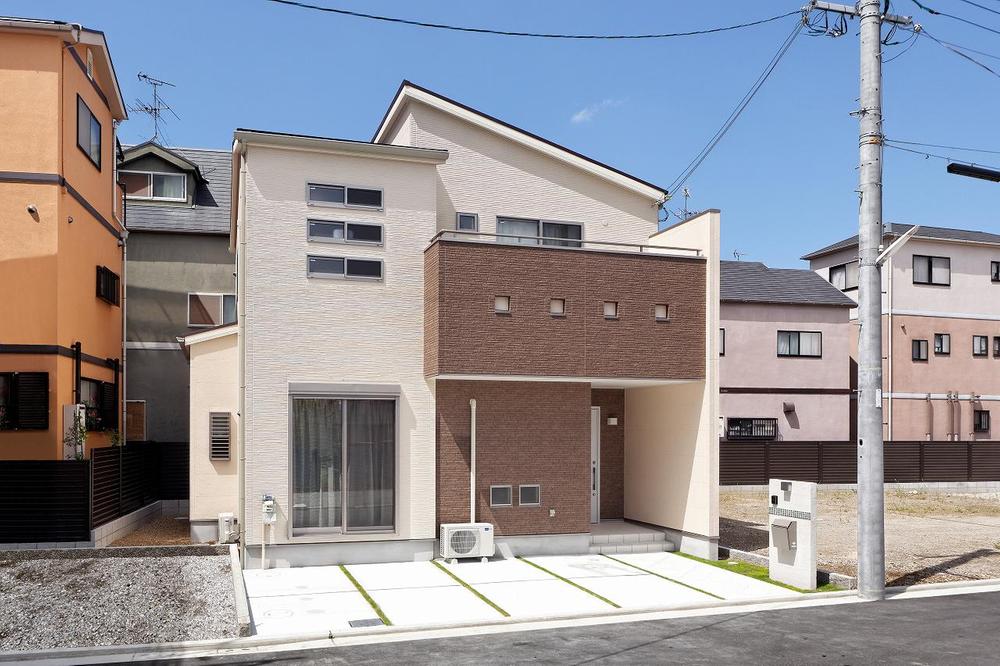 Flat grounds. Easy also parking because the city wards road wide.
フラットな敷地。街区内道路も広いので駐車もらくらく。
Model house photoモデルハウス写真 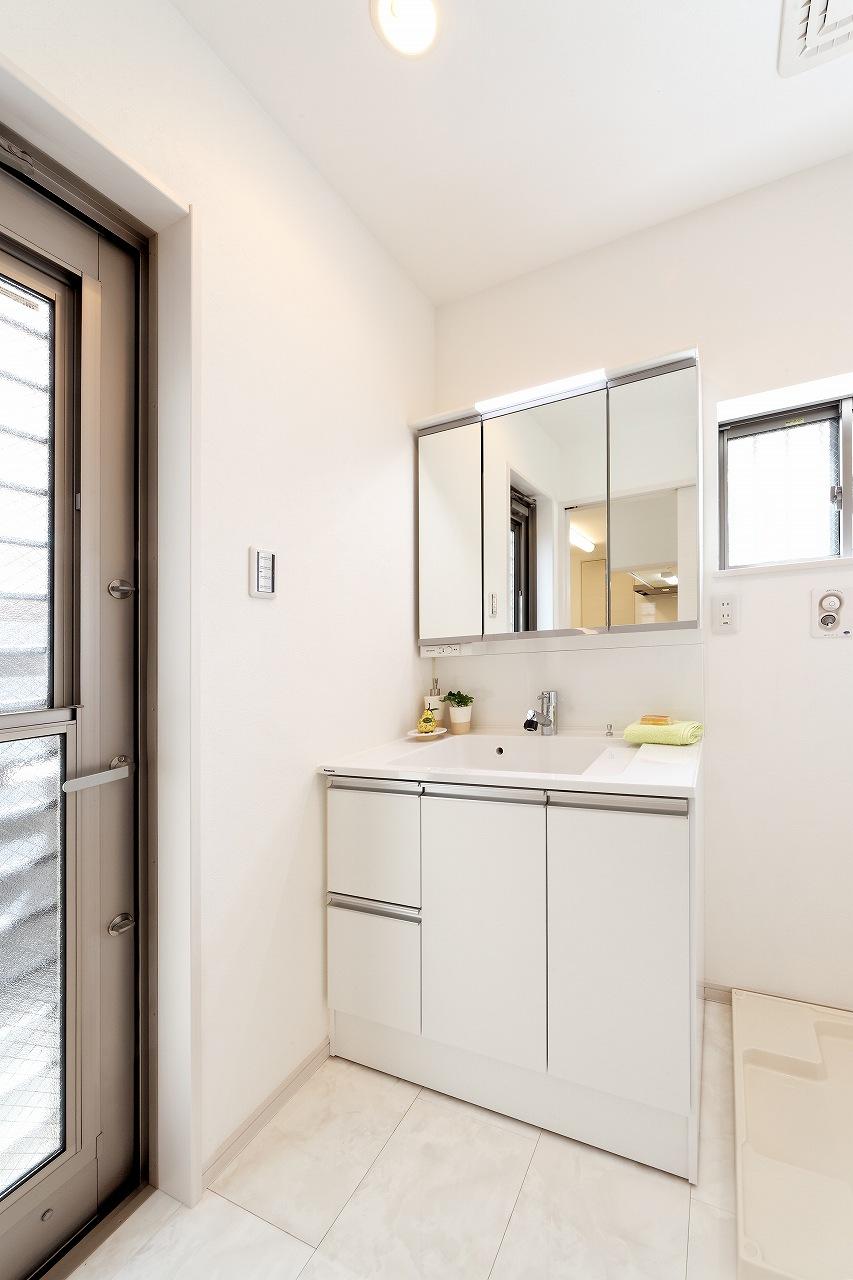 Easy-to-use bathroom vanity with a lot of storage. 3 choose from the manufacturer, Color You can also select.
収納もたくさんある使いやすい洗面化粧台。3メーカーから選べて、色もセレクトできます。
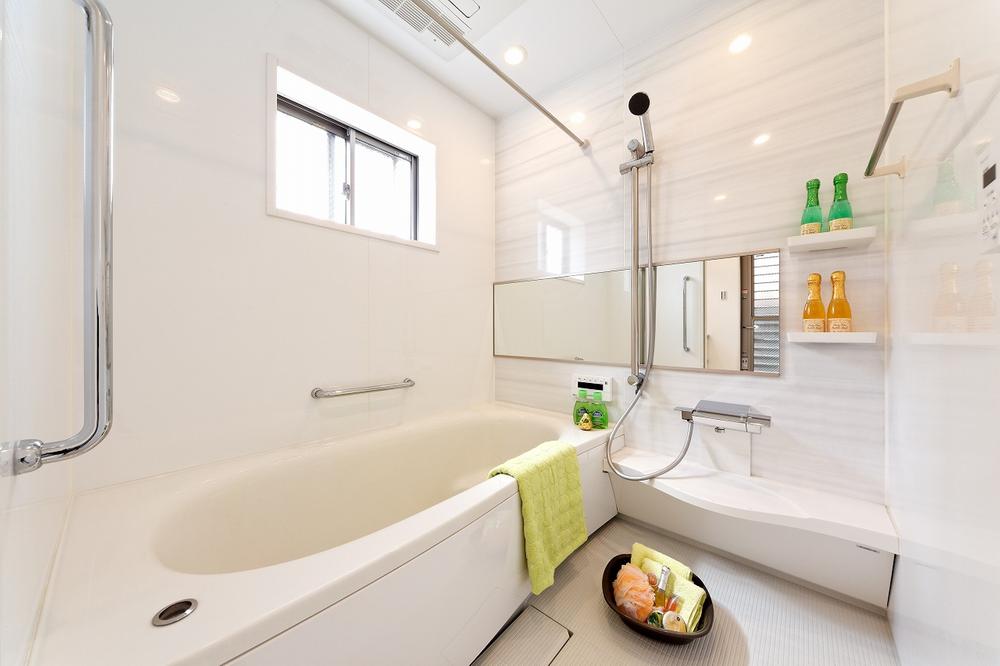 Drying and heating such useful features with Western-style. 3 choose from the manufacturer, Color You can also select.
乾燥や暖房など便利な機能がついた洋室。3メーカーから選べて、色もセレクトできます。
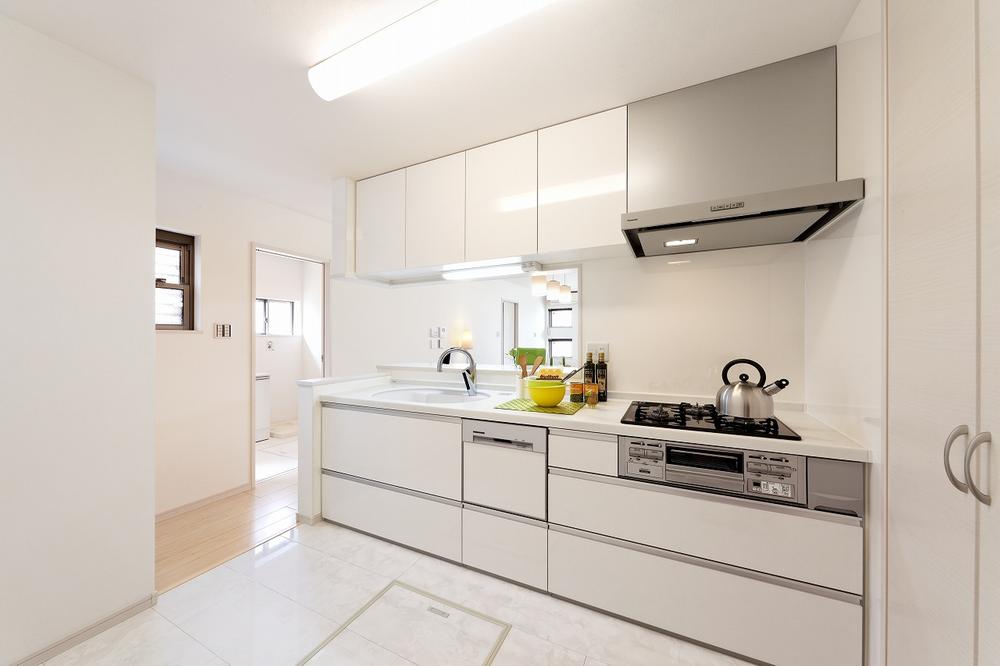 Easy-to-use, such as touchless faucets, Seems to care is also easy to kitchen it is fun every day of cooking. 3 colors to choose from the manufacturer you can also select.
タッチレス水栓など使いやすく、手入れもしやすいキッチンは毎日の料理が楽しくなりそう。3メーカーから選べて色もセレクトできます。
Building plan example (introspection photo)建物プラン例(内観写真) 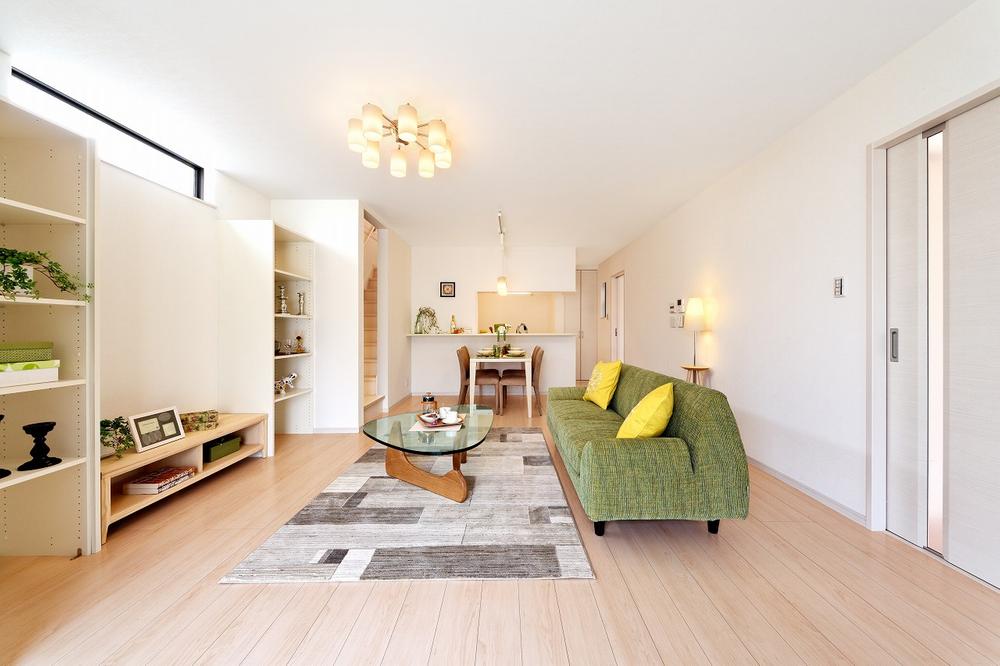 Living-dining leading a counter kitchen. You can see the state of the family, To hot to gatherings space.
カウンターキッチンとつながるリビングダイニング。家族の様子をみることができ、ほっとする団欒空間に。
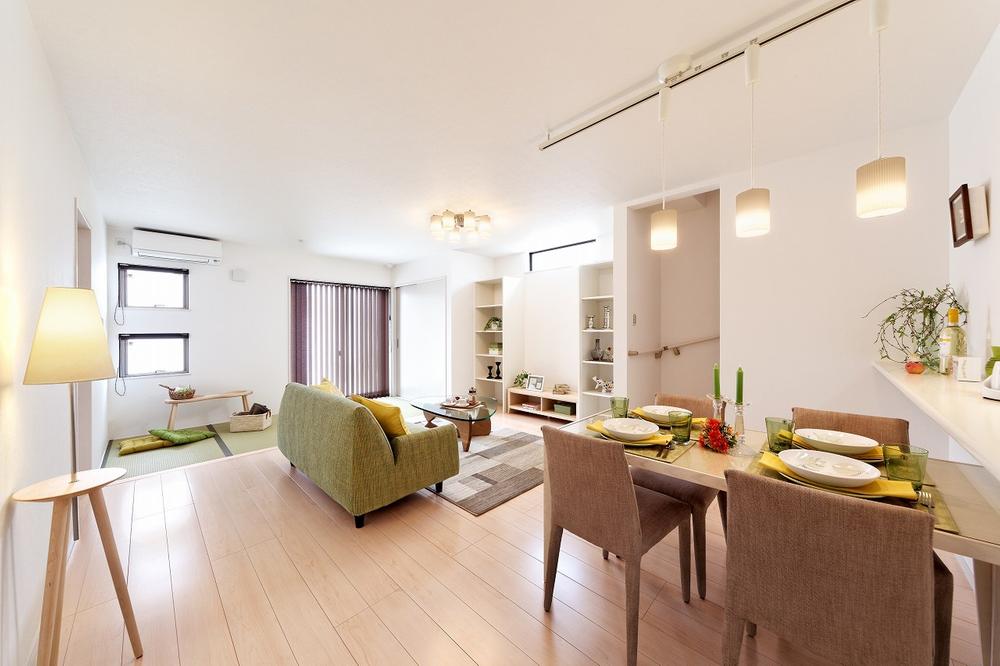 Plan that connected the living and tatami corner. As a space in which children play, Also happy place as a space for a little Golon after the meal.
リビングとタタミコーナーをつなげたプラン。お子様が遊ぶスペースとして、また食事のあとに少しごろんとするスペースとしてうれしい場所。
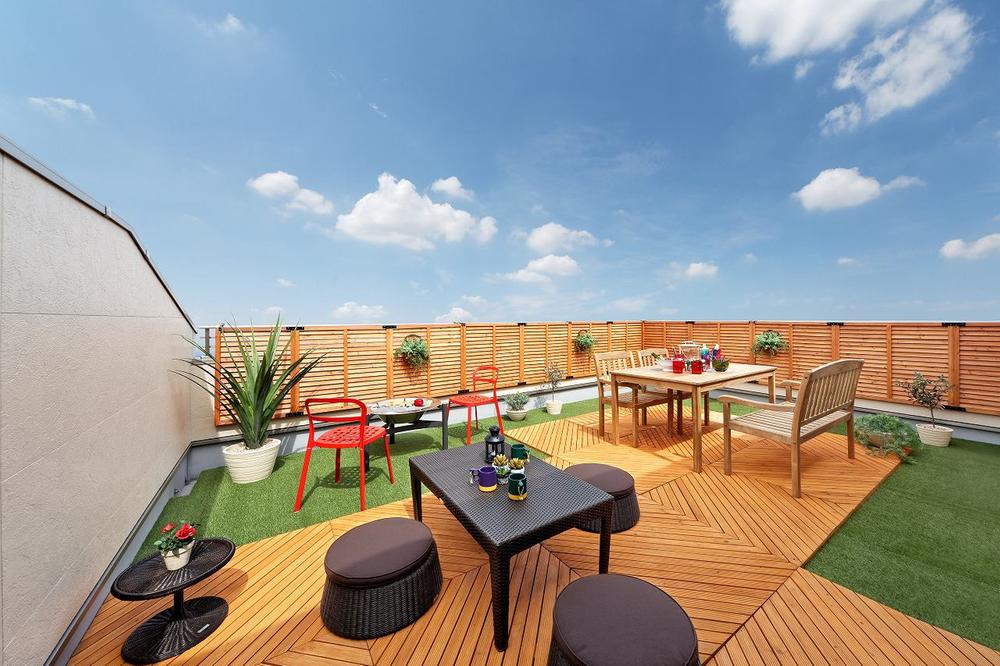 Spacious garden terrace. Glad Hoseru a lot of daily laundry.
広々ガーデンテラス。毎日の洗濯物もたくさん干せるのがうれしい。
Otherその他 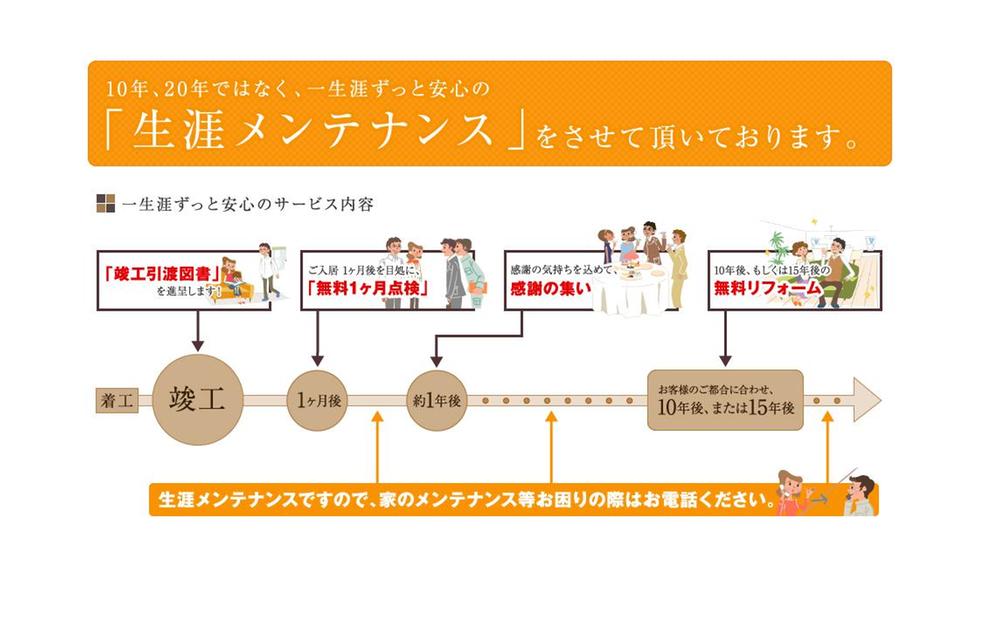 After 10 years or after 15 years I am allowed to reform the part of our regulations at no charge also enhance after-sales services, such as "Free reform" service. After your move is also aimed at acquaintance of a lifetime.
10年後もしくは15年後に当社規定の箇所を無償でリフォームさせて頂く「無料リフォーム」サービス等のアフターサービスも充実。ご入居後も一生涯のお付き合いを目指します。
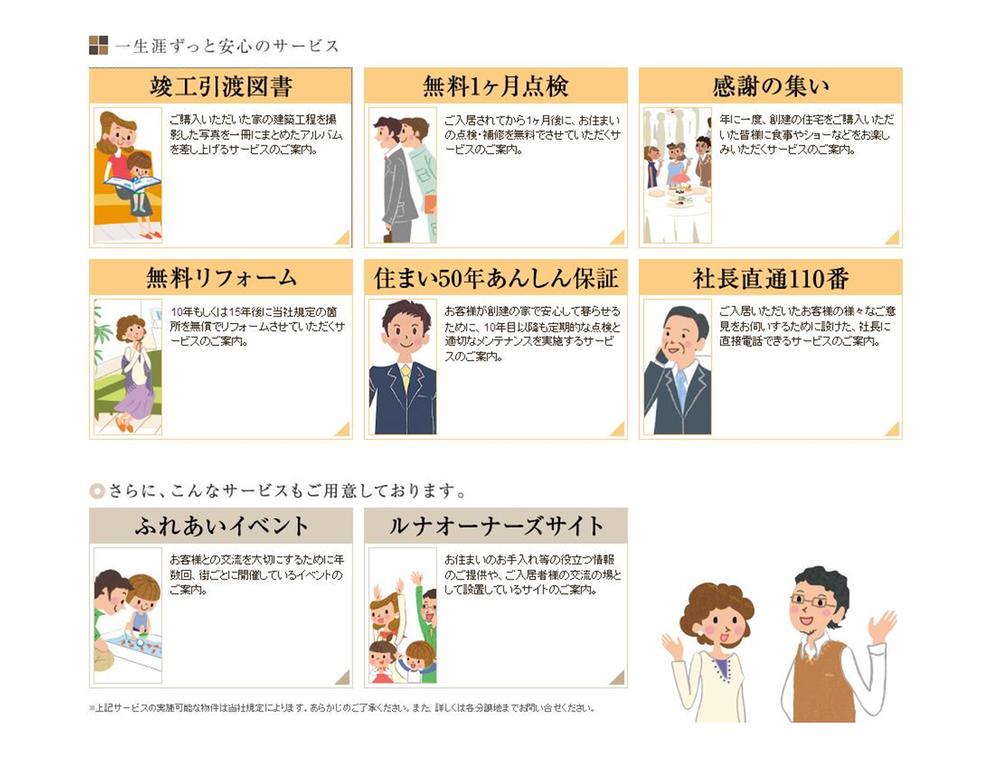 Please call to lead directly to the president, "President Direct Dial 110" is such as dissatisfaction with the person in charge. We will cope with the speed of the top-down.
担当者への不満などは直接社長へ繋がる「社長直通110番」にお電話ください。トップダウンのスピードでご対応いたします。
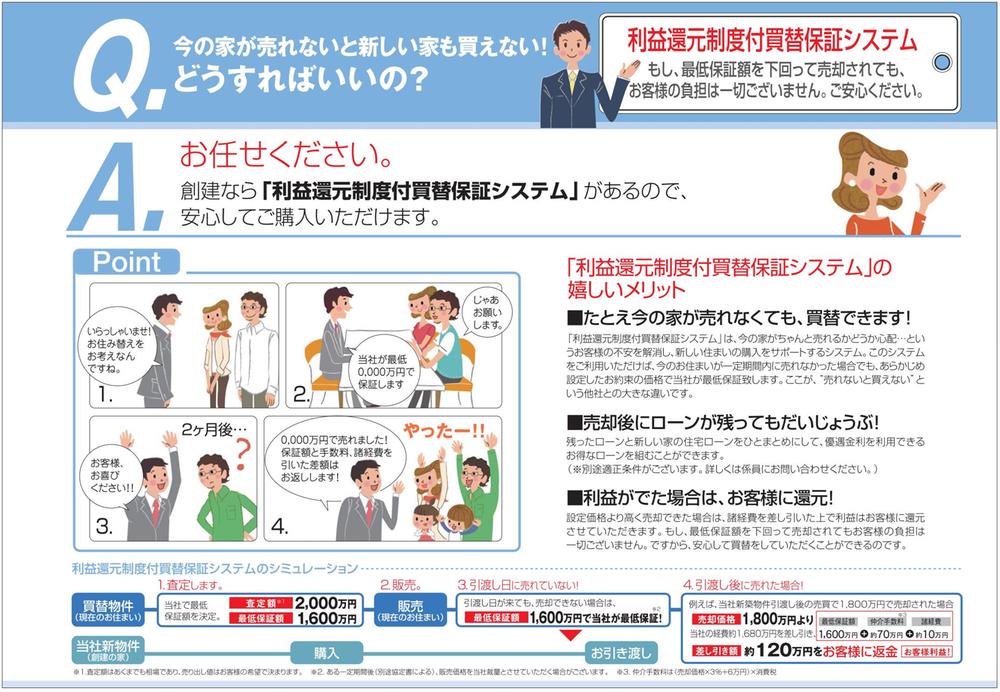 It is not When a new home can not buy even selling "Now the house! ? , Can you the peace of mind to your purchase replacement.
”今の家が売れなかったら新しい家も買えない!?”というお客様のために「利益還元制度付買替保証システム」をご用意しておりますので、安心してお買替えをしていただけます。
Supermarketスーパー 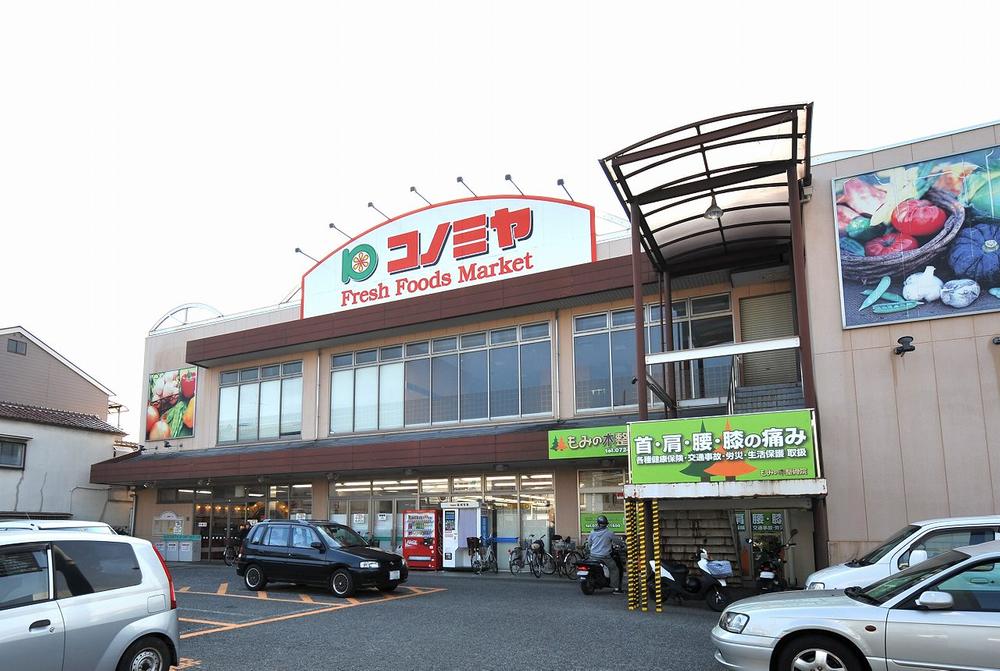 Konomiya 400m to the store without even among
コノミヤ 中もず店まで400m
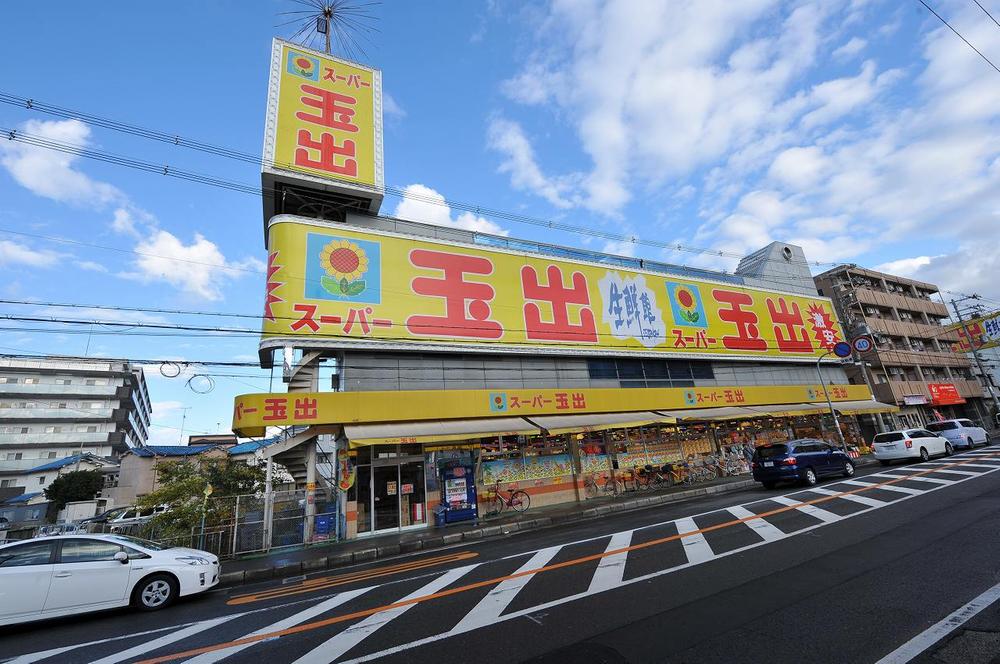 Super Tamade Until Nakamozu shop 1100m
スーパー玉出 中百舌鳥店まで1100m
Park公園 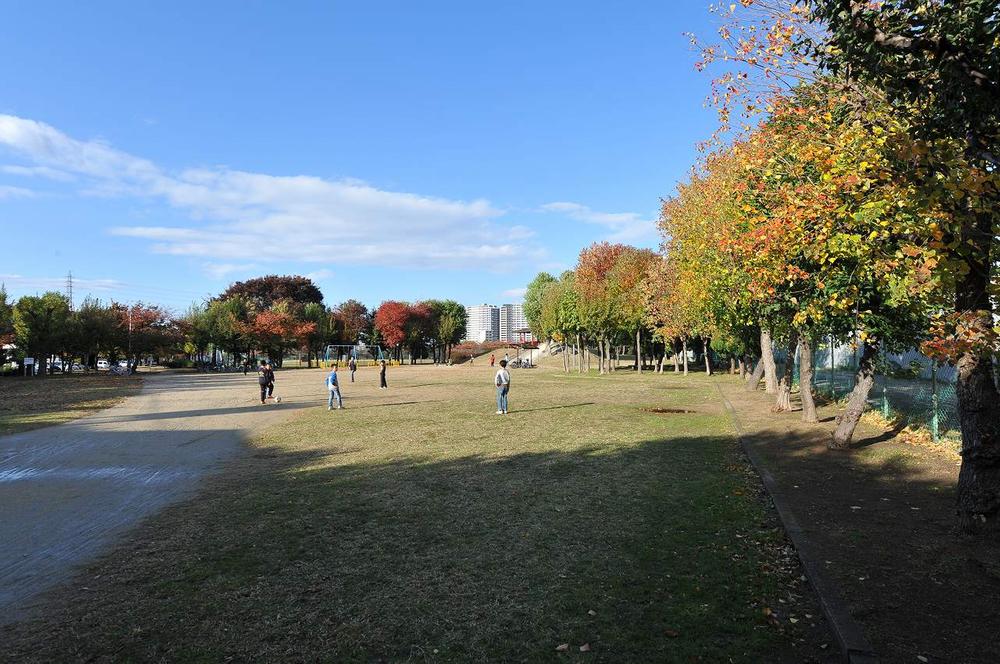 50m to Egret Park
白鷺公園まで50m
Local guide map現地案内図 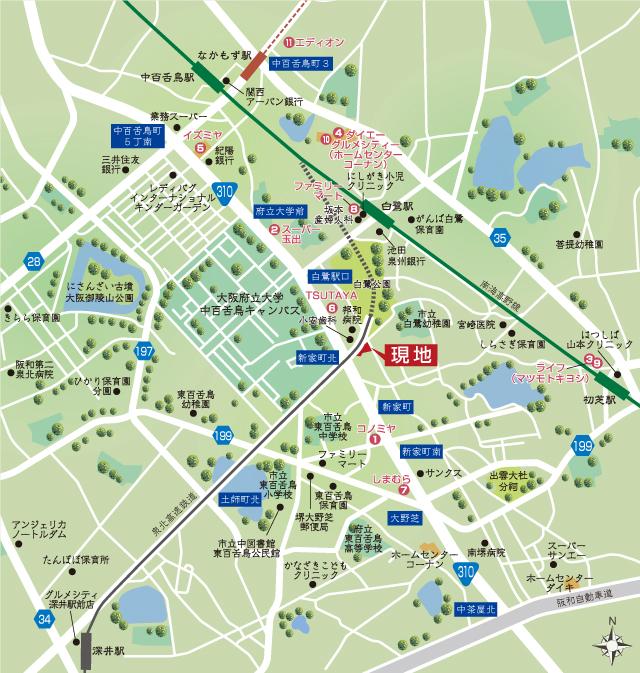 "Egret" station a 10-minute walk, Also nearby park, We're happy to child-rearing family location
「白鷺」駅徒歩10分、公園も近く、子育てファミリーにうれしいロケーション
Primary school小学校 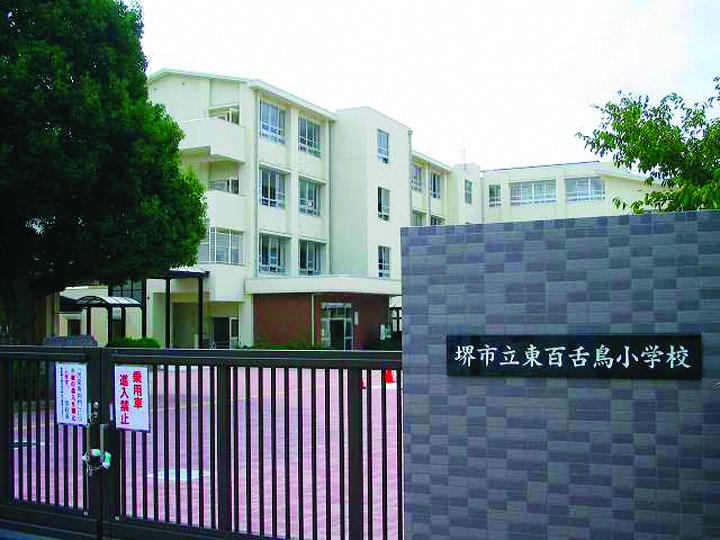 Municipal Higashi Mozu to elementary school 750m
市立東百舌鳥小学校まで750m
Junior high school中学校 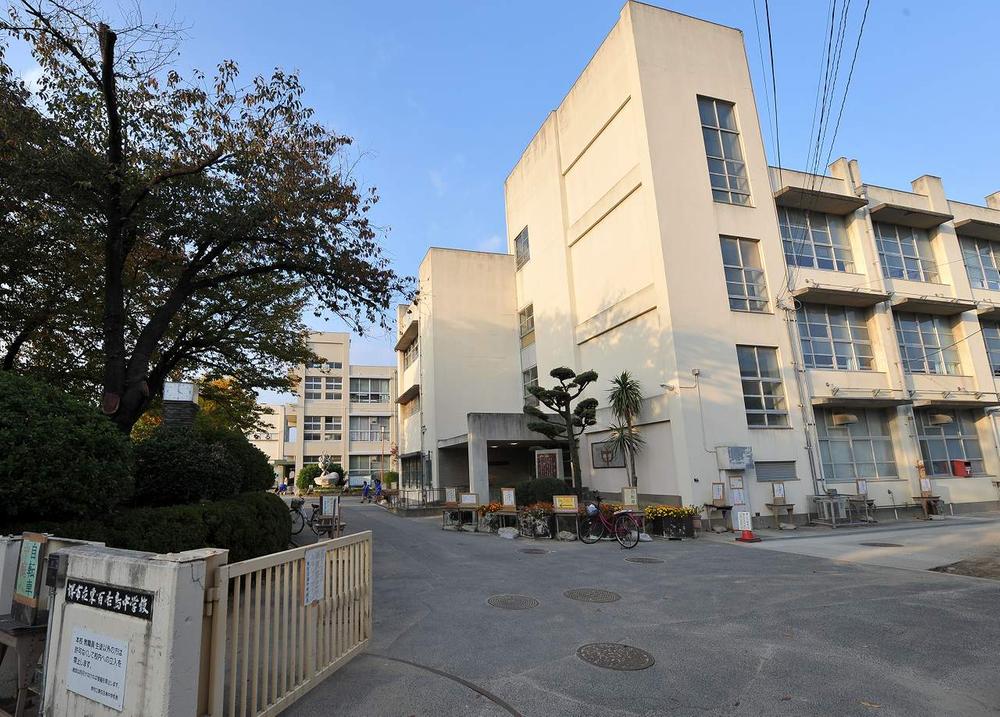 Municipal Higashi Mozu until junior high school 850m
市立東百舌鳥中学校まで850m
Kindergarten ・ Nursery幼稚園・保育園 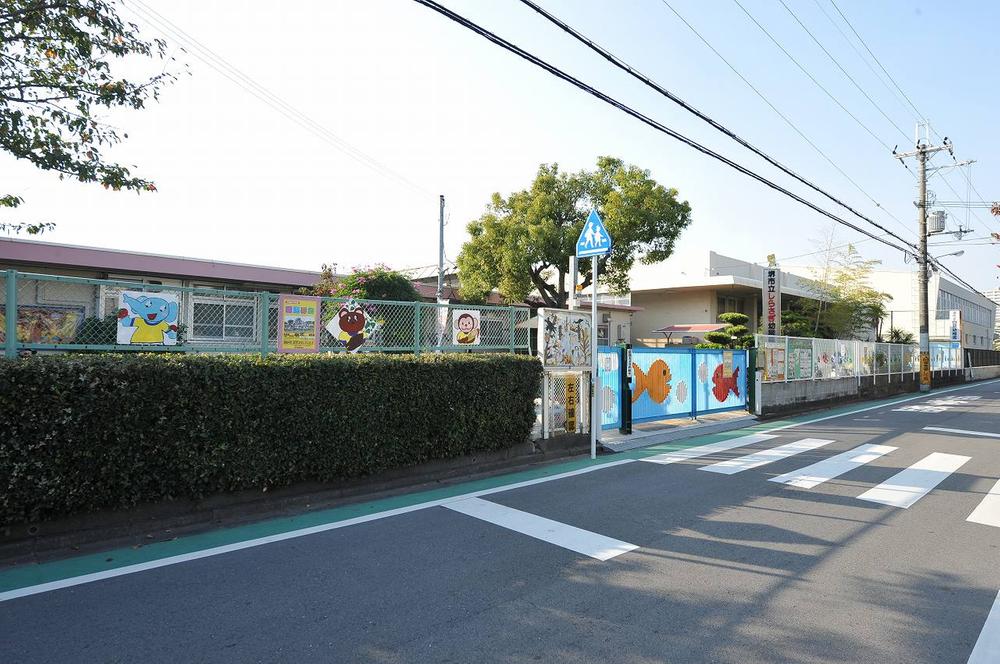 Municipal Egret to kindergarten 450m
市立白鷺幼稚園まで450m
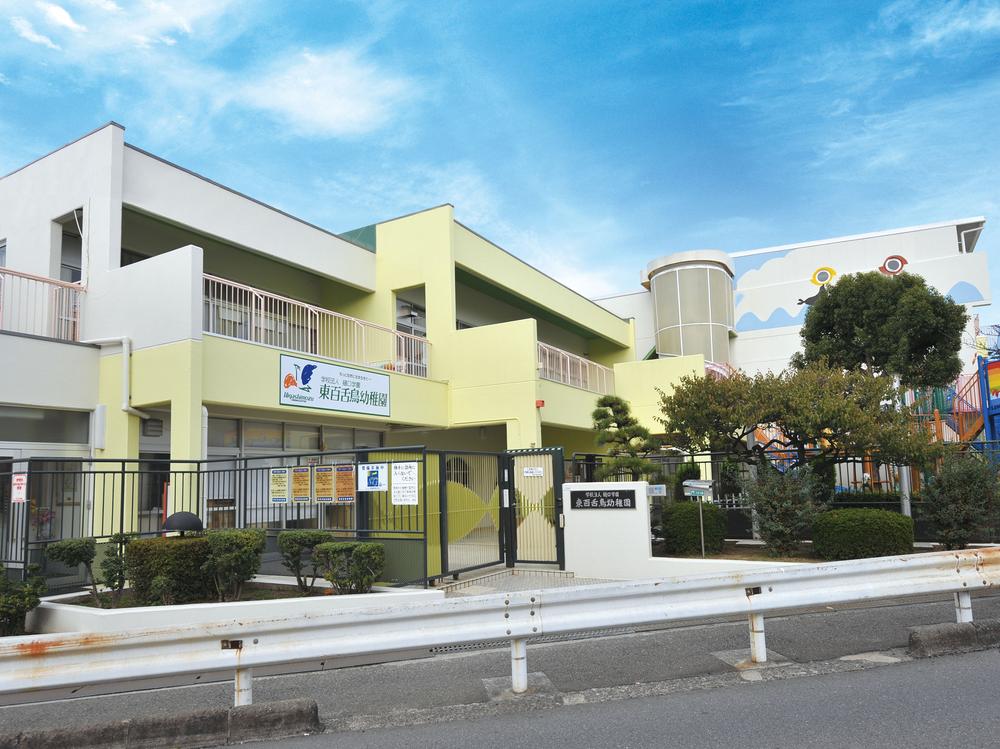 1000m to the east, Mozu kindergarten
東百舌鳥幼稚園まで1000m
Hospital病院 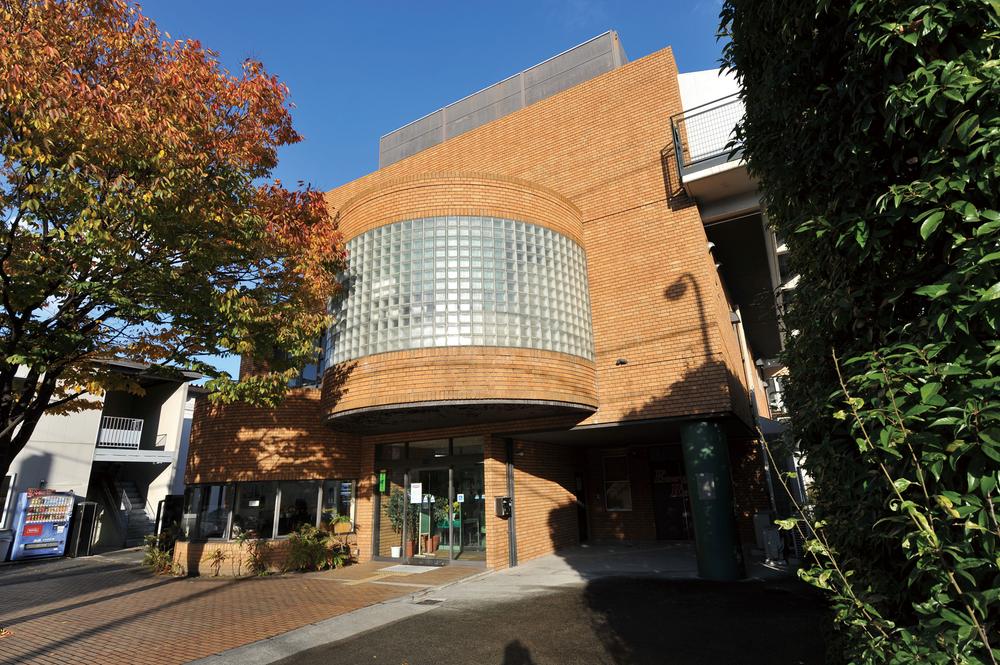 Kunikazu 190m to the hospital
邦和病院まで190m
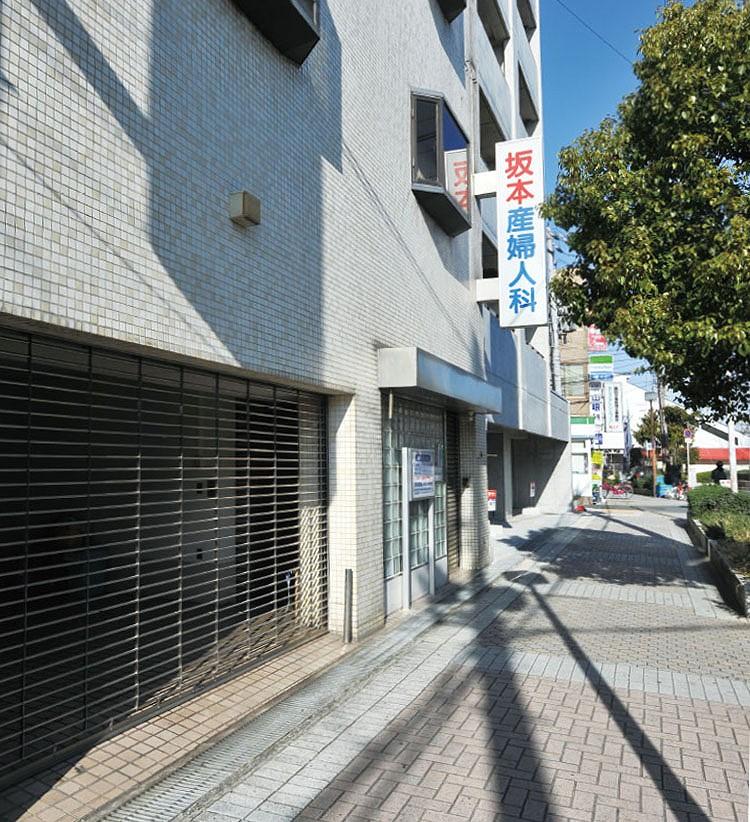 700m to Sakamoto Department of Obstetrics and Gynecology
坂本産婦人科まで700m
Location
| 

































