Land/Building » Kansai » Osaka prefecture » Naka-ku, Sakai City
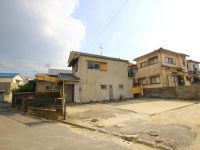 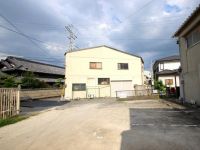
| | Osaka FuSakai City Naka-ku, 大阪府堺市中区 |
| JR Hanwa Line "Uenoshiba" walk 18 minutes JR阪和線「上野芝」歩18分 |
| City gas, Vacant lot passes, Yang per good, A quiet residential area, No construction conditions 都市ガス、更地渡し、陽当り良好、閑静な住宅地、建築条件なし |
| City gas, Vacant lot passes, Yang per good, A quiet residential area, No construction conditions 都市ガス、更地渡し、陽当り良好、閑静な住宅地、建築条件なし |
Features pickup 特徴ピックアップ | | Vacant lot passes / Yang per good / A quiet residential area / No construction conditions / City gas 更地渡し /陽当り良好 /閑静な住宅地 /建築条件なし /都市ガス | Price 価格 | | 12.8 million yen 1280万円 | Building coverage, floor area ratio 建ぺい率・容積率 | | 60% ・ 200% 60%・200% | Sales compartment 販売区画数 | | 1 compartment 1区画 | Land area 土地面積 | | 95.58 sq m (registration) 95.58m2(登記) | Driveway burden-road 私道負担・道路 | | Nothing, East 3.5m width (contact the road width 8.6m) 無、東3.5m幅(接道幅8.6m) | Land situation 土地状況 | | Vacant lot 更地 | Address 住所 | | Osaka FuSakai City Naka-ku, Fukaikita cho 大阪府堺市中区深井北町 | Traffic 交通 | | JR Hanwa Line "Uenoshiba" walk 18 minutes
Senboku high-speed rail "deep" walk 23 minutes JR阪和線「上野芝」歩18分
泉北高速鉄道「深井」歩23分
| Related links 関連リンク | | [Related Sites of this company] 【この会社の関連サイト】 | Contact お問い合せ先 | | (Ltd.) S.H.ETEL: 0120-279157 [Toll free] Please contact the "saw SUUMO (Sumo)" (株)S.H.ETEL:0120-279157【通話料無料】「SUUMO(スーモ)を見た」と問い合わせください | Land of the right form 土地の権利形態 | | Ownership 所有権 | Time delivery 引き渡し時期 | | Consultation 相談 | Land category 地目 | | Residential land 宅地 | Use district 用途地域 | | One dwelling 1種住居 | Other limitations その他制限事項 | | Setback: upon, Quasi-fire zones セットバック:要、準防火地域 | Overview and notices その他概要・特記事項 | | Facilities: Public Water Supply, This sewage, City gas 設備:公営水道、本下水、都市ガス | Company profile 会社概要 | | <Seller> governor of Osaka (2) No. 050157 (Ltd.) S.H.Eyubinbango599-8273 Osaka FuSakai City, Naka-ku, Fukaishimizu-cho, 3969 <売主>大阪府知事(2)第050157号(株)S.H.E〒599-8273 大阪府堺市中区深井清水町3969 |
Local photos, including front road前面道路含む現地写真 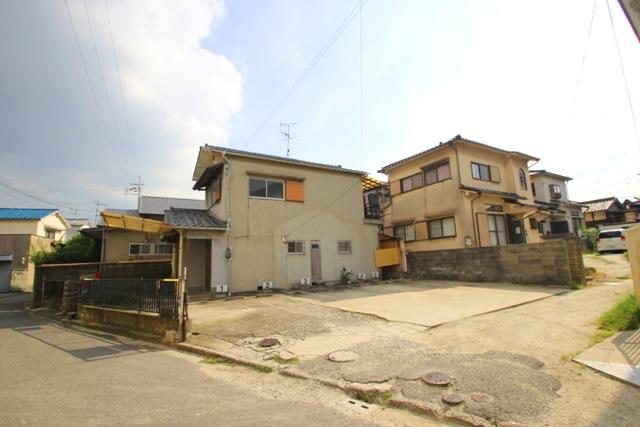 2 wayside available, Convenient commuting Senboku high-speed rail deep Station JR Hanwa Line Uenoshiba Station
2沿線利用可能で、通勤通学に便利泉北高速鉄道深井駅JR阪和線上野芝駅
Local land photo現地土地写真 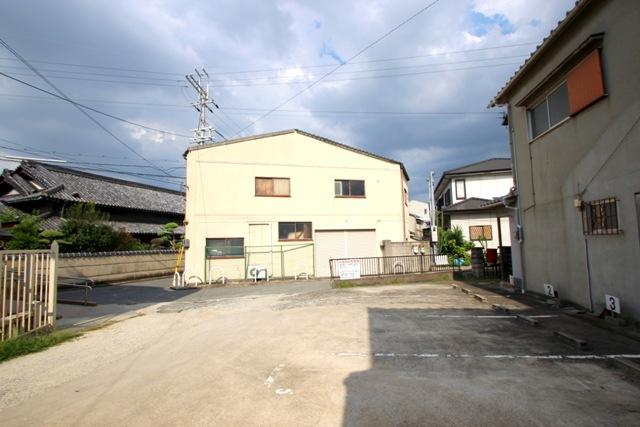 Deep Nishi Elementary School nearby! It is located facing to foster children
深井西小学校至近!お子様を育むのに向いた立地です
Building plan example (introspection photo)建物プラン例(内観写真) 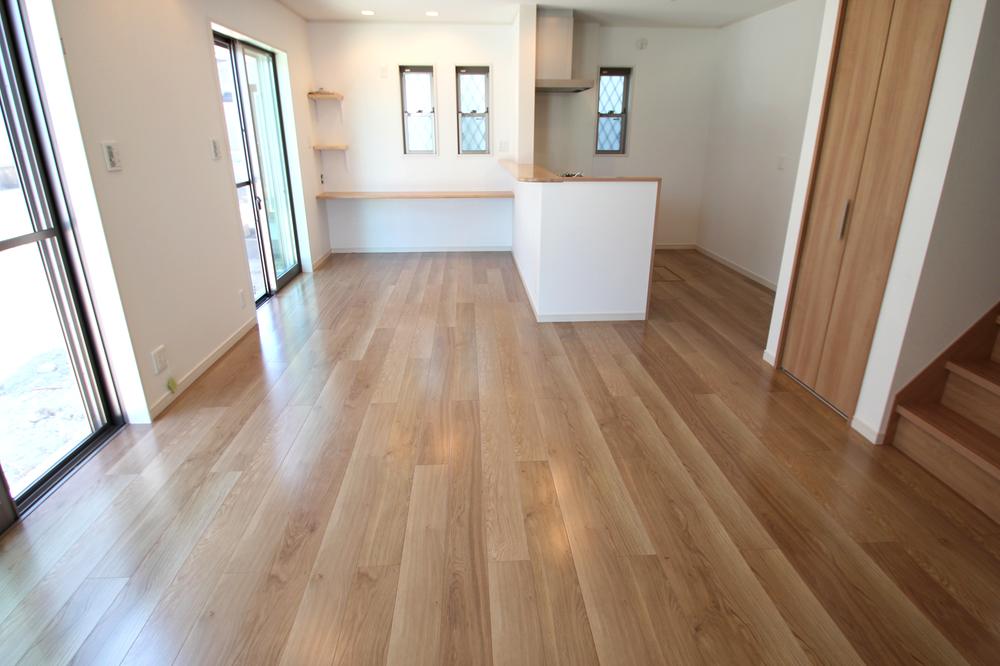 Our construction cases
当社施工例
Building plan example (exterior photos)建物プラン例(外観写真) 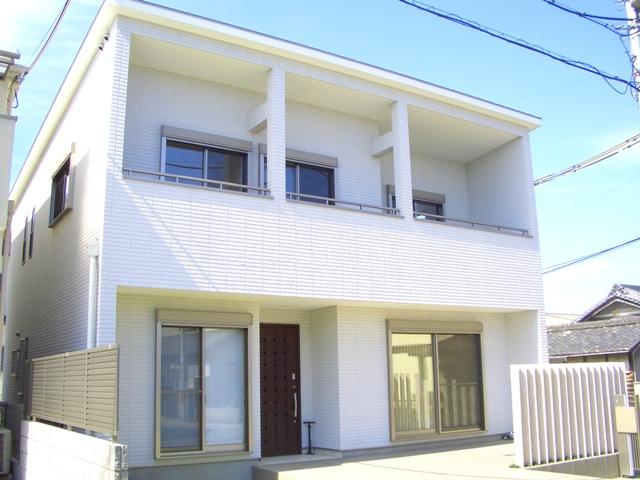 Our construction cases
当社施工例
Supermarketスーパー 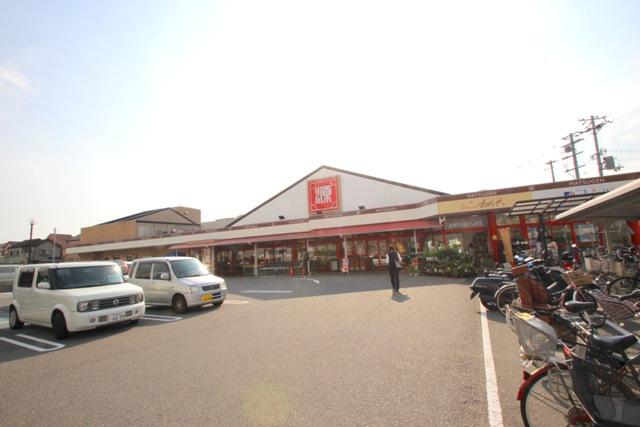 MatsuHajime Hojo to the store 838m
松源北条店まで838m
Building plan example (exterior photos)建物プラン例(外観写真) 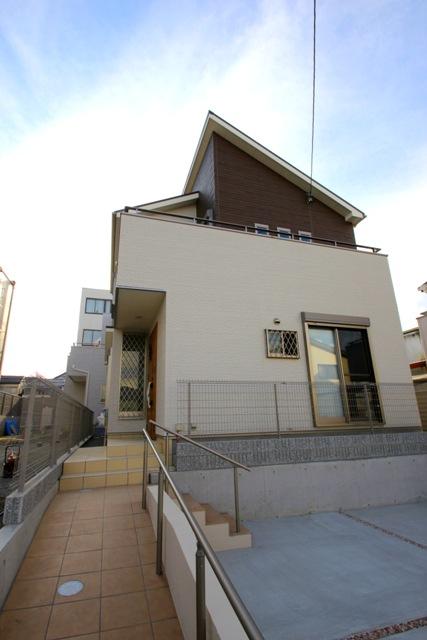 Our construction cases
当社施工例
Home centerホームセンター 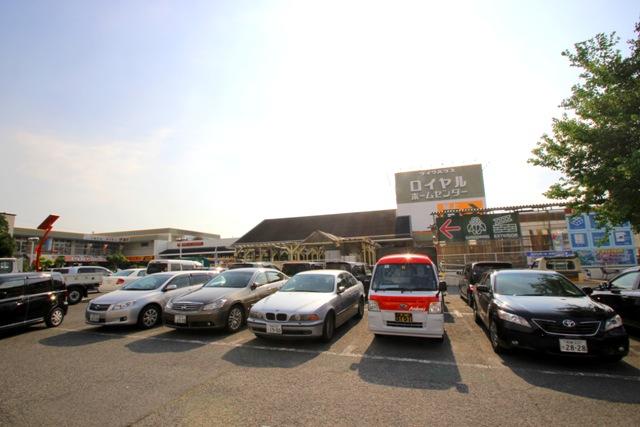 269m to Royal Home Center Sakai
ロイヤルホームセンター堺店まで269m
Building plan example (introspection photo)建物プラン例(内観写真) 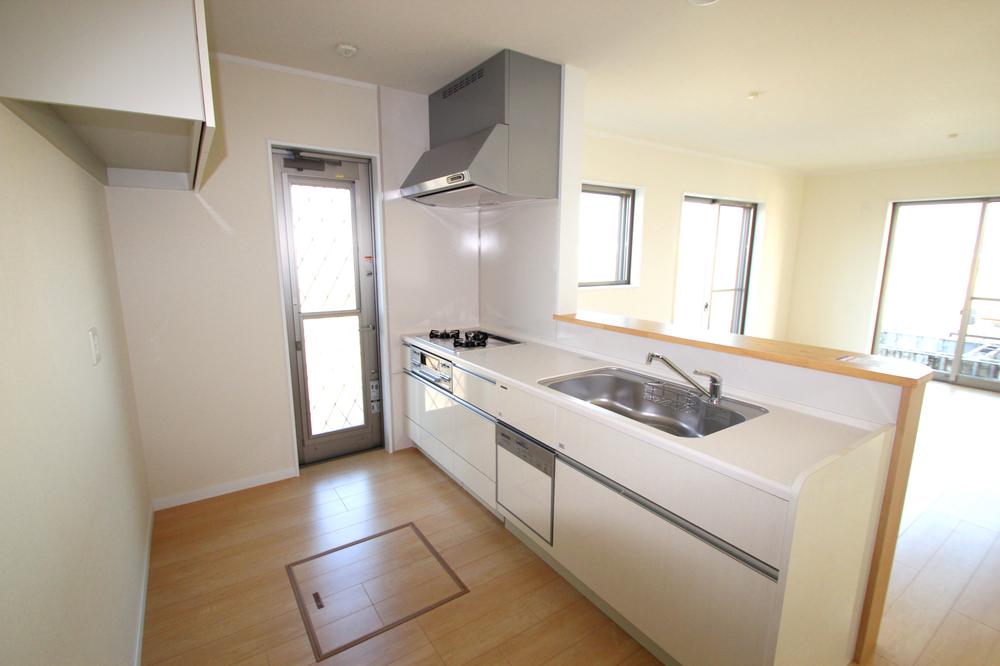 Our construction cases
当社施工例
Junior high school中学校 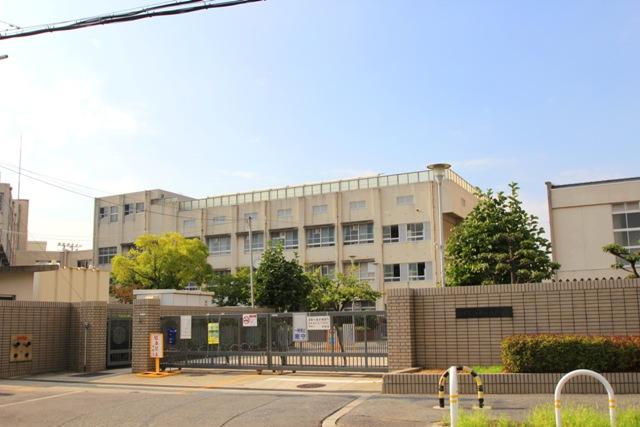 Sakaishiritsu deep 899m to Central Junior High School
堺市立深井中央中学校まで899m
Primary school小学校 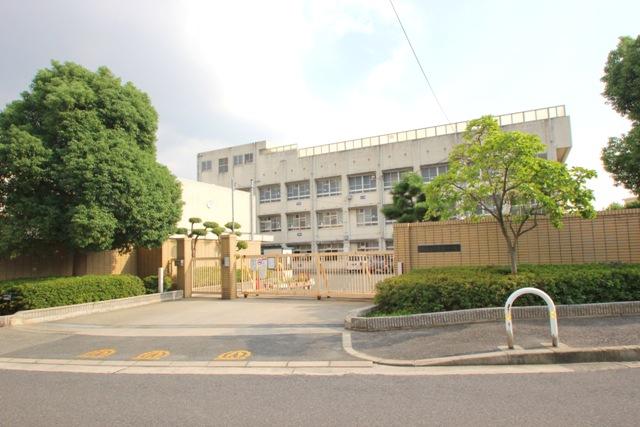 Sakaishiritsu deep to Nishi Elementary School 492m
堺市立深井西小学校まで492m
Location
|











