Land/Building » Kansai » Osaka prefecture » Sakai city west district
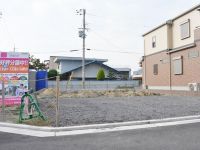 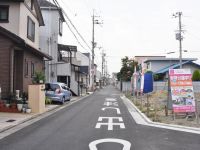
| | Sakai, Osaka, Nishi-ku, 大阪府堺市西区 |
| Nankai Main Line "Hagoromo" walk 8 minutes 南海本線「羽衣」歩8分 |
| To life facilities of enhancement location to support a more comfortable living, 8 city ideal come true of family, birth! より快適な暮らしをサポートする生活施設も充実のロケーションに、8家族の理想が叶う街、誕生! |
| ■ Nankai "Hagoromo" Station 8-minute walk ・ Convenient 2WAY access of JR "Feng" station a 15-minute walk ■ To achieve a life of longing for "free design" house ■ Site area 30 square meters of room ~ 36 square meters. Enjoy the car life, Two parking Allowed! ■ For the one place at the entrance of the town, So that it can not pass through the car. Peace of mind without any penetration from the outside. ■ Offer a symbol tree trappings of daily life! Can you choose from three types. ■ Kindergarten from nursery, primary school ・ All until junior high school within walking distance. Commuting also safe ・ It is safe. ■南海「羽衣」駅徒歩8分・JR「鳳」駅徒歩15分の便利な2WAYアクセス■あこがれの暮らしを実現する「自由設計」の家■ゆとりの敷地面積30坪 ~ 36坪。カーライフを満喫、2台駐車可!■街の入り口は一箇所のため、車の通り抜けができないように。外部からの進入もなく安心。■毎日の暮らしを彩るシンボルツリーをご用意!3種類から選んで頂けます。■保育園から幼稚園、小学校・中学校まですべて徒歩圏内に。通勤通学も安心・安全です。 |
Features pickup 特徴ピックアップ | | 2 along the line more accessible / Super close / Leafy residential area / City gas 2沿線以上利用可 /スーパーが近い /緑豊かな住宅地 /都市ガス | Event information イベント情報 | | ■ On the Saturday, Sunday and public holidays your visit reservation, Get the gift card »of «2000 yen to those who your visit in the morning! ( ※ For more information, please visit the official HP. ) ■土日祝ご来場ご予約の上、午前中ご来場いただいた方に≪2000円分のギフトカード≫をプレゼント! (※詳細は公式HPをご覧下さい。) | Price 価格 | | 19,497,000 yen 1949万7000円 | Building coverage, floor area ratio 建ぺい率・容積率 | | Kenpei rate: 60%, Volume ratio: 188% ・ 200% 建ペい率:60%、容積率:188%・200% | Sales compartment 販売区画数 | | 1 compartment 1区画 | Total number of compartments 総区画数 | | 8 compartment 8区画 | Land area 土地面積 | | 118 sq m (35.69 square meters) 118m2(35.69坪) | Driveway burden-road 私道負担・道路 | | Road width: 4.7m ~ 5.6m 道路幅:4.7m ~ 5.6m | Land situation 土地状況 | | Vacant lot 更地 | Construction completion time 造成完了時期 | | Completed construction completion 造成完了済 | Address 住所 | | Sakai, Osaka, Nishi-ku, Otorinishi cho 3-717-3, 719-1 大阪府堺市西区鳳西町3-717-3、719-1 | Traffic 交通 | | Nankai Main Line "Hagoromo" walk 8 minutes
JR Hanwa Line "Feng" walk 15 minutes
Nankai Koya Line "Higashi" bus 21 minutes Otorinishi cho KitaAyumi 7 minutes 南海本線「羽衣」歩8分
JR阪和線「鳳」歩15分
南海高野線「堺東」バス21分鳳西町北歩7分
| Related links 関連リンク | | [Related Sites of this company] 【この会社の関連サイト】 | Contact お問い合せ先 | | Fuji Housing Co., Ltd. TEL: 0120-24-0413 [Toll free] (mobile phone ・ Also available from PHS. ) Please contact the "saw SUUMO (Sumo)" フジ住宅株式会社TEL:0120-24-0413【通話料無料】(携帯電話・PHSからもご利用いただけます。)「SUUMO(スーモ)を見た」と問い合わせください | Sale schedule 販売スケジュール | | Sales started in mid-January 1月中旬より販売開始 | Expenses 諸費用 | | Other expenses: Exterior ・ Incidental construction cost: 2,667,600 yen その他諸費用:外構・付帯工事費:266.76万円 | Land of the right form 土地の権利形態 | | Ownership 所有権 | Building condition 建築条件 | | With 付 | Land category 地目 | | Residential land 宅地 | Use district 用途地域 | | One middle and high 1種中高 | Other limitations その他制限事項 | | Quasi-fire zones 準防火地域 | Overview and notices その他概要・特記事項 | | Facilities: electricity ・ Gas: Kansai Electric Power Co. ・ City Gas Water: Public Water Supply Drainage: public sewage, [Other restrictions] The second kind altitude district ・ Quasi-fire zones ※ Outdoor facility ・ The incidental construction costs, Consumption tax (8%) contains the equivalent. 設備:電気・ガス:関西電力・都市ガス 水道:公営水道 排水:公共下水、【その他の制限】第二種高度地区・準防火地域 ※外構・付帯工事費には、消費税(8%)相当額が含まれます。 | Company profile 会社概要 | | <Employer ・ Seller> Minister of Land, Infrastructure and Transport (11) No. 002430 (company) Osaka Building Lots and Buildings Transaction Business Association (Corporation) Kinki district Real Estate Fair Trade Council member Fuji Housing Corporation Yubinbango596-0825 Osaka Kishiwada Habu-cho 1-4-23 <事業主・売主>国土交通大臣(11)第002430号(社)大阪府宅地建物取引業協会会員 (公社)近畿地区不動産公正取引協議会加盟フジ住宅(株)〒596-0825 大阪府岸和田市土生町1-4-23 |
Local land photo現地土地写真 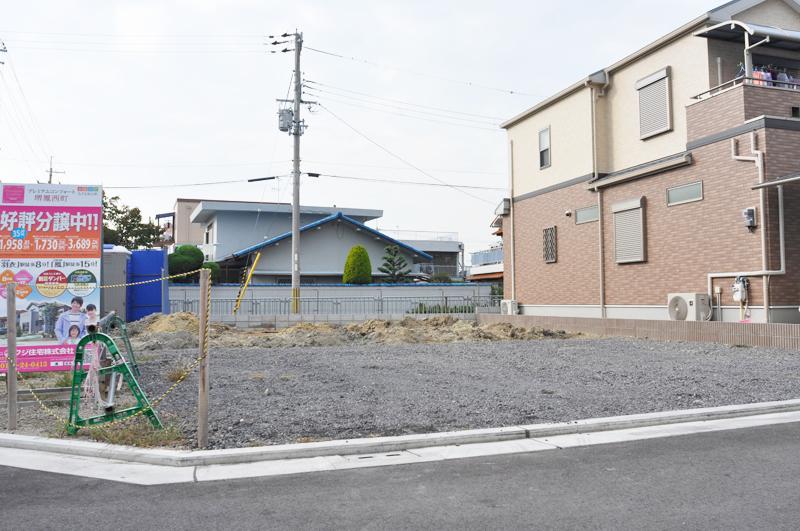 Site area 30 square meters of room ~ 36 square meters. (Shooting at local / 2013 November)
ゆとりの敷地面積30坪 ~ 36坪。(現地にて撮影/平成25年11月)
Local photos, including front road前面道路含む現地写真 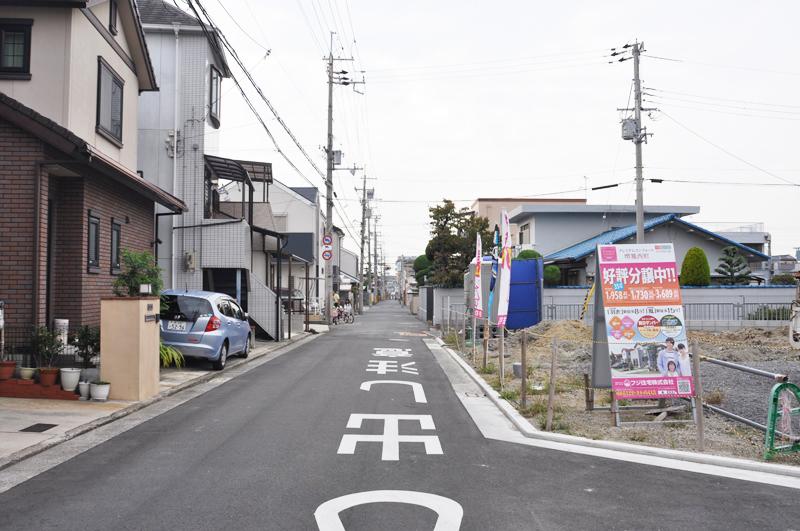 Photographed by the local (2013 November)
現地にて撮影(平成25年11月)
The entire compartment Figure全体区画図 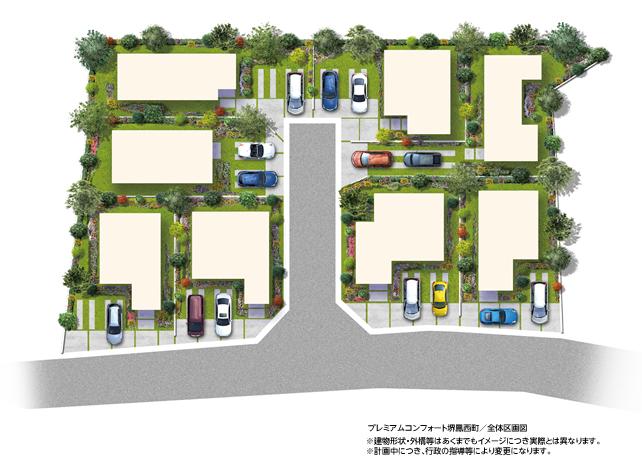 New life for the eight families that were nestled in the moisture of the four seasons. Site area 30 square meters of room ~ 36 square meters ・ Home of "free design" to realize the longing of living. (Compartment view image illustrations)
四季の潤いに抱かれた8家族のための新しい暮らし。ゆとりの敷地面積30坪 ~ 36坪・憧れの暮らしを実現する「自由設計」の家。(区画図イメージイラスト)
Park公園 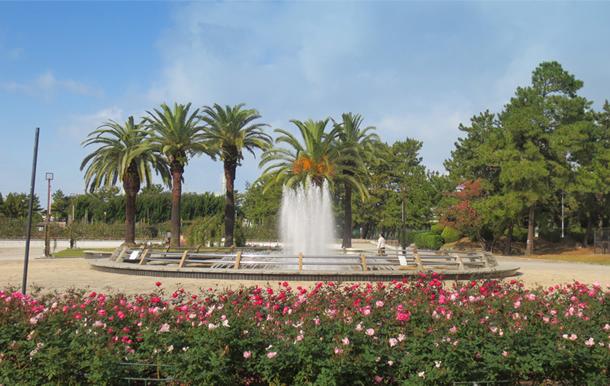 Dotted with lush park is within walking distance from 1020m local to Hamaderakoen. Hamaderakoen of the vast site is the resting place with the oldest history in Osaka. (Hamaderakoen / Walk 13 minutes)
浜寺公園まで1020m 現地から徒歩圏には緑溢れる公園が点在。広大な敷地の浜寺公園は大阪で最も古い歴史をもつ憩いの場です。(浜寺公園/徒歩13分)
Otherその他 ![Other. [Road design of peace of mind] Because the entrance is one place, As you can not pass through the car. Peace of mind without any penetration from the outside. (Cityscape image illustration)](/images/osaka/sakaishinishi/8945f50015.jpg) [Road design of peace of mind] Because the entrance is one place, As you can not pass through the car. Peace of mind without any penetration from the outside. (Cityscape image illustration)
【安心の道路設計】入口が一箇所のため、車の通り抜けができない様に。外部からの進入もなく安心。(街並みイメージイラスト)
Local photos, including front road前面道路含む現地写真 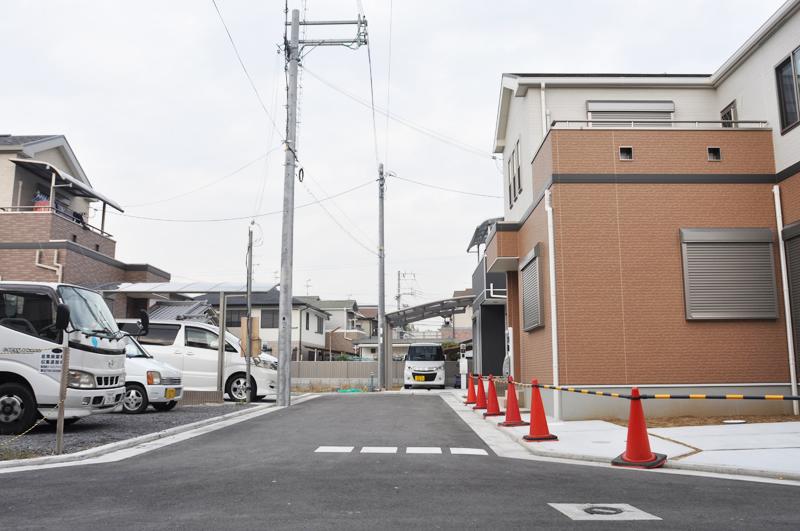 Photographed by the local (2013 November)
現地にて撮影(平成25年11月)
Local land photo現地土地写真 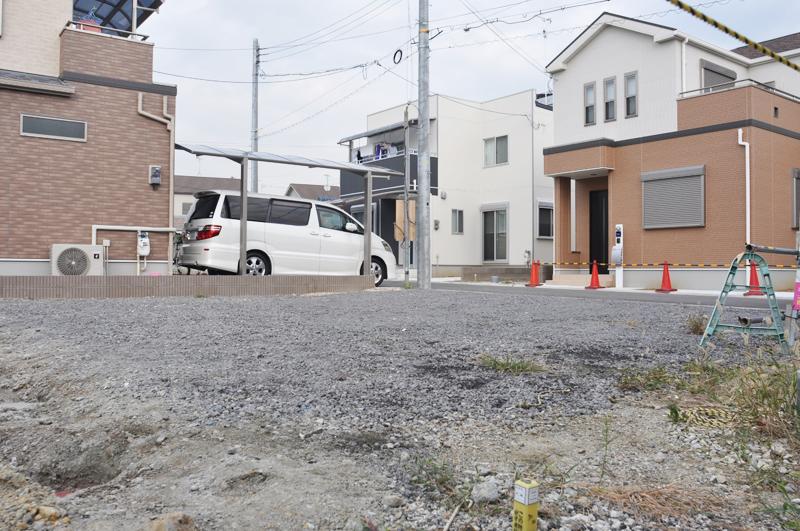 Photographed by the local (2013 November)
現地にて撮影(平成25年11月)
Otherその他 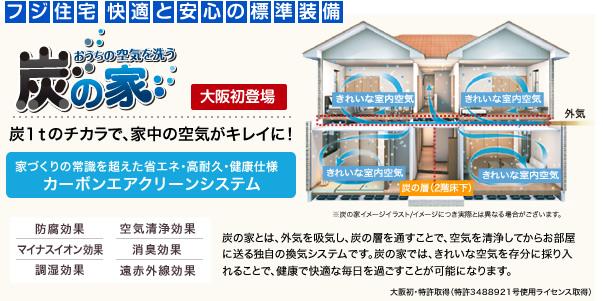 Carbon air clean system
【カーボンエアクリーンシステム】
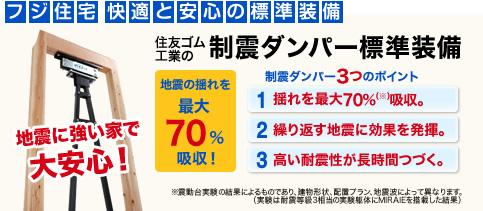 Seismic damper standard equipment
【制震ダンパー標準装備】
Route map路線図 ![route map. [Nankai Main Line ・ JR Hanwa Line] 2 routes available! Living facilities is enriched location to support a more comfortable living. (Access view)](/images/osaka/sakaishinishi/8945f50016.jpg) [Nankai Main Line ・ JR Hanwa Line] 2 routes available! Living facilities is enriched location to support a more comfortable living. (Access view)
【南海本線・JR阪和線】2路線利用可能!より快適な暮らしをサポートする生活施設が充実のロケーション。(アクセス図)
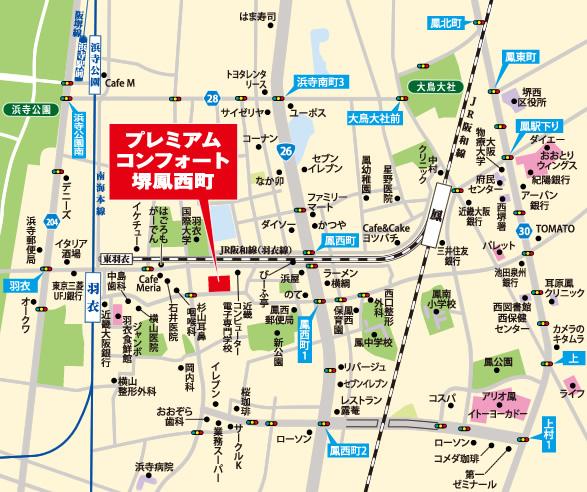 Local guide map
現地案内図
Park公園 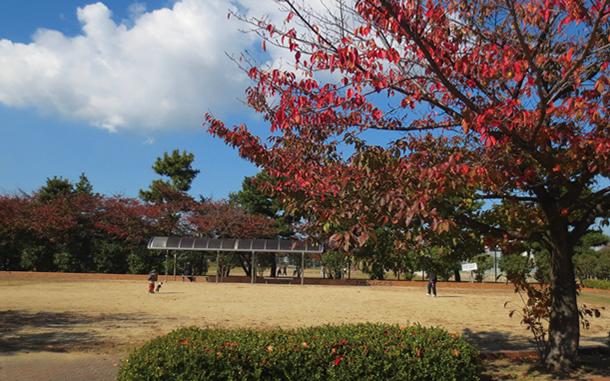 310m until the new park
新公園まで310m
Shopping centreショッピングセンター 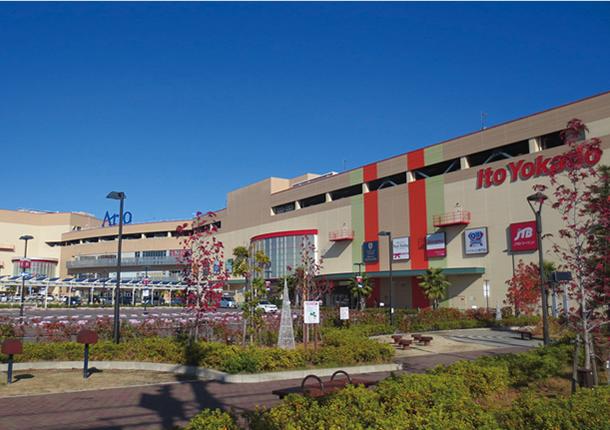 To Ario Otori 1550m
アリオ鳳まで1550m
Station駅 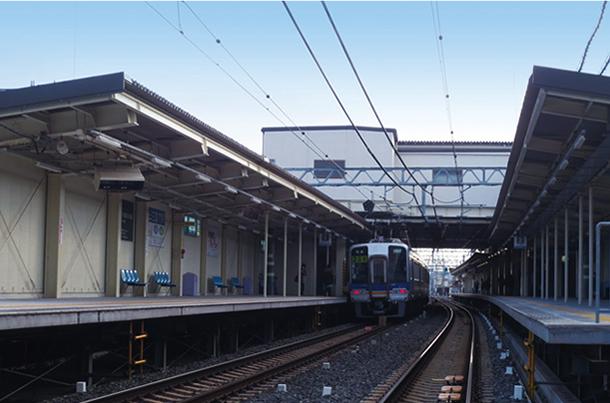 Nankai Main Line ・ 610m to Hagoromo Station
南海本線・羽衣駅まで610m
Supermarketスーパー 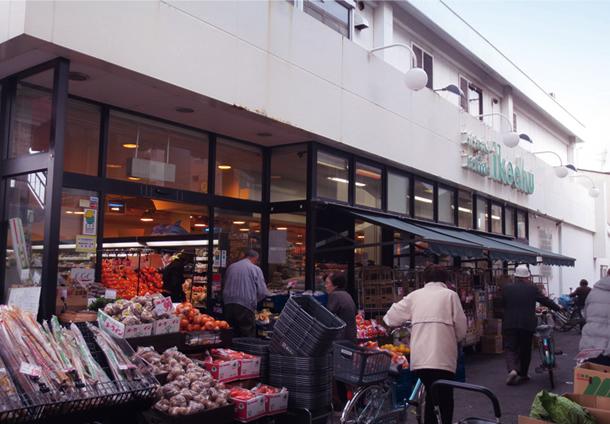 530m until Ikechu (robe store)
イケチュー(羽衣店)まで530m
Primary school小学校 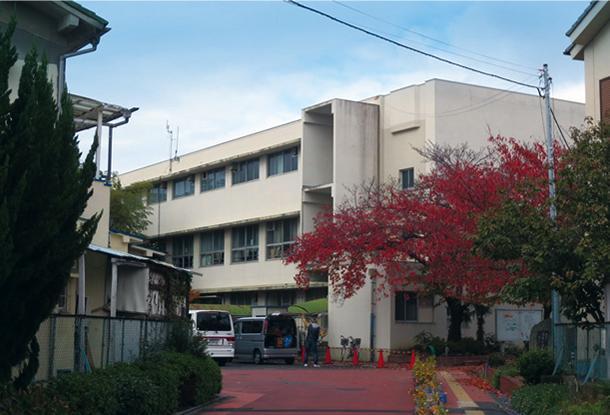 Otoriminami until elementary school 1030m
鳳南小学校まで1030m
Junior high school中学校 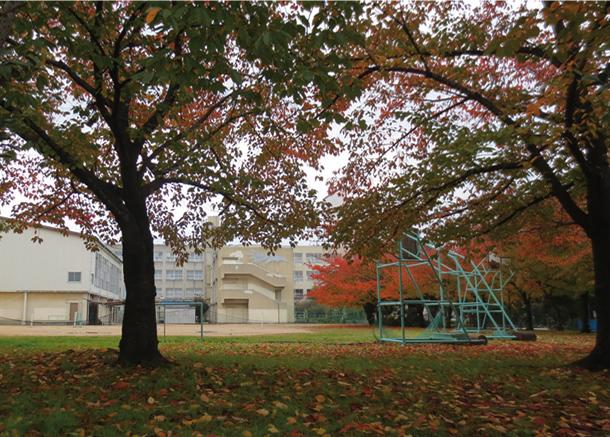 Feng 710m until junior high school
鳳中学校まで710m
Station駅 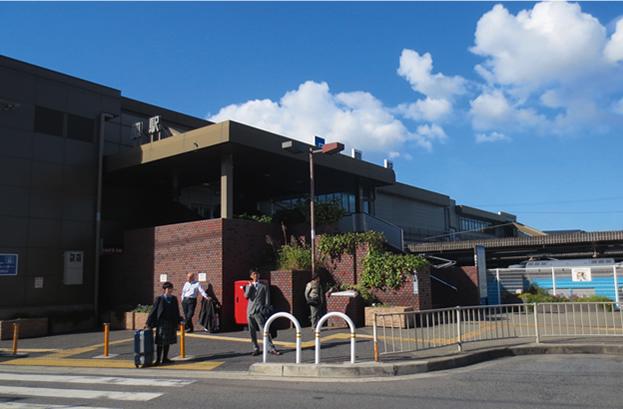 JR Hanwa Line ・ 1150m to Feng Station
JR阪和線・鳳駅まで1150m
Kindergarten ・ Nursery幼稚園・保育園 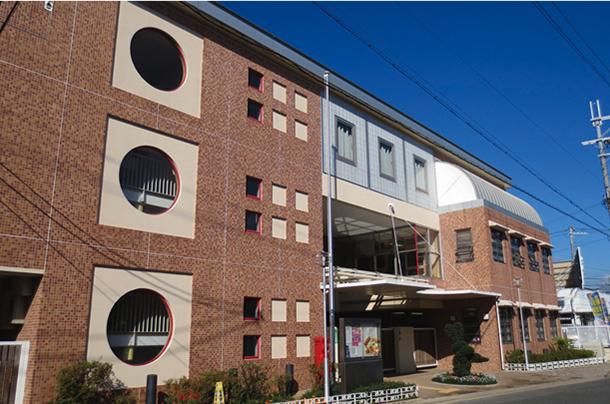 Otorinishi 710m to nursery school
鳳西保育園まで710m
Building plan example (exterior photos)建物プラン例(外観写真) 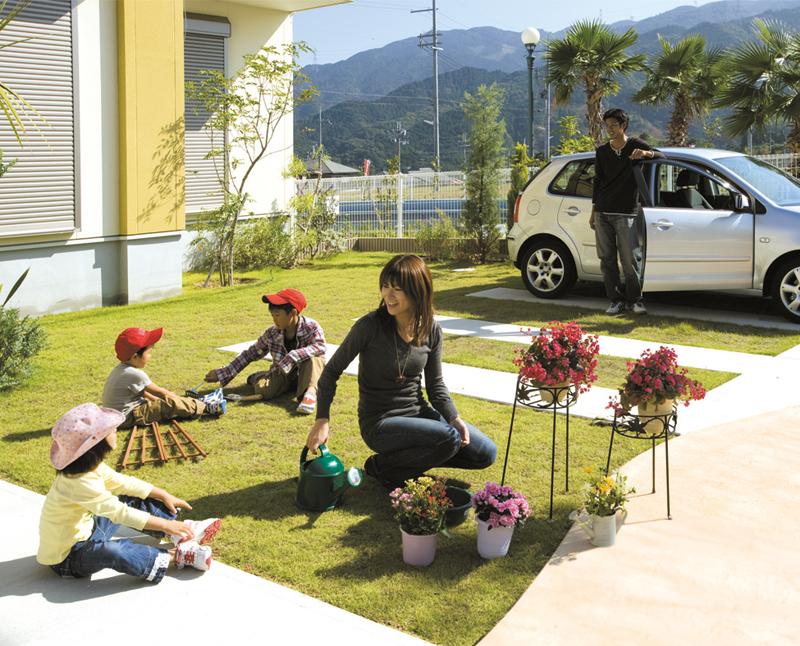 Such as gardening and barbecue, Large site where you can enjoy a variety of lifestyle Depending on how to use. (Our example of construction)
ガーデニングやバーベキューなど、使い方次第でいろいろなライフスタイルを楽しめる広い敷地。(当社施工例)
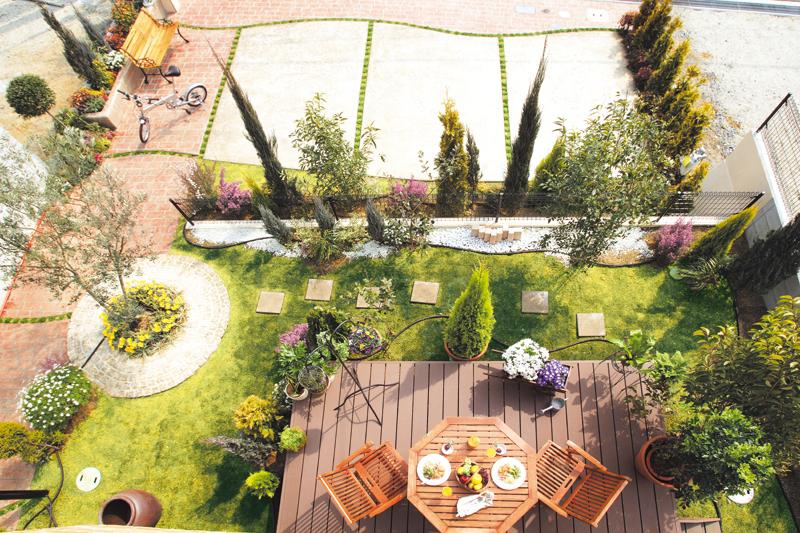 You can enjoy a unique exterior caught up to the front door as one of the garden from the approach. (Our example of construction)
アプローチから玄関までをひとつの庭としてとらえ個性的なエクステリアが楽しめます。(当社施工例)
Location
| 





![Other. [Road design of peace of mind] Because the entrance is one place, As you can not pass through the car. Peace of mind without any penetration from the outside. (Cityscape image illustration)](/images/osaka/sakaishinishi/8945f50015.jpg)




![route map. [Nankai Main Line ・ JR Hanwa Line] 2 routes available! Living facilities is enriched location to support a more comfortable living. (Access view)](/images/osaka/sakaishinishi/8945f50016.jpg)










