Land/Building » Kansai » Osaka prefecture » Sakai city west district
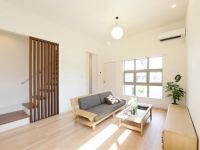 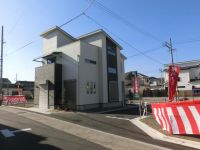
| | Sakai, Osaka, Nishi-ku, 大阪府堺市西区 |
| JR Hanwa Line "Feng" bus 13 minutes Mitsubishi Ayumi Kinoshita 2 minutes JR阪和線「鳳」バス13分菱木下歩2分 |
| Was a new sale starts at Arora Town Sakai city west district. Storeroom ・ loft ・ Slip ticket floor ・ Sky Terrace, such as other models House also please feel free to contact us you for your visit there is no アローラタウン堺市西区で新規分譲開始しました。納戸・ロフト・スッキップフロア・スカイテラスなど他には無いモデルハウスもご見学いただけますお気軽にお問い合わせください |
| Park is the subdivision of very bright 11 compartment adjacent you can each compartment design freedom. Storeroom ・ loft ・ Sky Terrace ・ Built-in garage ・ We will correspond rich plan, such as slip ticket floor plan. Performance and reliability of its founding 40 years, House sales ・ House is a construction after-sales service also please do not worry 公園が隣接したとても明るい11区画の分譲地です各区画自由設計できます。納戸・ロフト・スカイテラス・ビルトインガレージ・スッキップフロアプランなど豊富なプランで対応いたします。創業40年の実績と信頼、自社販売・自社施工ですアフターサービスもご安心ください |
Seller comments 売主コメント | | No. 5 areas 5号地 | Local guide map 現地案内図 | | Local guide map 現地案内図 | Property name 物件名 | | Arora Town Sakainishi Phase 2 sale アローラタウン堺西2期分譲 | Price 価格 | | 10,850,000 yen ~ 15.6 million yen No. 3 place 10,850,000 yen 1085万円 ~ 1560万円3号地1085万円 | Building coverage, floor area ratio 建ぺい率・容積率 | | Building coverage: 60%, Volume ratio: 100% 建ぺい率:60%、容積率:100% | Sales compartment 販売区画数 | | 11 compartment 11区画 | Land area 土地面積 | | 122.28 sq m ~ 127.25 sq m (36.98 tsubo ~ 38.49 tsubo) (Registration) 122.28m2 ~ 127.25m2(36.98坪 ~ 38.49坪)(登記) | Driveway burden-road 私道負担・道路 | | 5.6m from 4.7m 4.7mから5.6m | Land situation 土地状況 | | Vacant lot 更地 | Address 住所 | | Sakai, Osaka, Nishi-ku, Hishiki 3-2515-9 大阪府堺市西区菱木3-2515-9 | Traffic 交通 | | JR Hanwa Line "Feng" bus 13 minutes Mitsubishi Ayumi Kinoshita 2 minutes
Senboku high-speed rail "deep" car 3.7km
Senboku high-speed rail, "Toga ・ Miki many "12 minutes Mitsubishi Ayumi Kinoshita 1 minute bus JR阪和線「鳳」バス13分菱木下歩2分
泉北高速鉄道「深井」車3.7km
泉北高速鉄道「栂・美木多」バス12分菱木下歩1分
| Related links 関連リンク | | [Related Sites of this company] 【この会社の関連サイト】 | Person in charge 担当者より | | [Regarding this property.] We started Arora Town sale in Sakai city west district. Please join us feel free to because there close to also model house of the split-level home type 【この物件について】堺市西区にてアローラタウン分譲開始いたしました。スキップフロアタイプのモデルハウスも近くにございますのでお気軽にお越しください | Contact お問い合せ先 | | Aroraru Sankyo Ju販 (Ltd.) TEL: 0800-808-9941 [Toll free] mobile phone ・ Also available from PHS
Caller ID is not notified
Please contact the "saw SUUMO (Sumo)"
If it does not lead, If the real estate company アローラル三共住販(株)TEL:0800-808-9941【通話料無料】携帯電話・PHSからもご利用いただけます
発信者番号は通知されません
「SUUMO(スーモ)を見た」と問い合わせください
つながらない方、不動産会社の方は
| Event information イベント情報 | | Local sales meetings (please visitors to direct local) schedule / Every Saturday, Sunday and public holidays time / 10:00 ~ 19:00 new subdivision, Local sales meetings, Model house also offers tours at the nearby subdivision. Skip floor ・ Storeroom ・ Model house with a sky terrace Arora Town deep ・ Available at AzumaSakai Phase 3 subdivision. Please come your family a matching 現地販売会(直接現地へご来場ください)日程/毎週土日祝時間/10:00 ~ 19:00新規分譲、現地販売会開催、近隣分譲地にてモデルハウスもご見学いただけます。スキップフロア・納戸・スカイテラスのあるモデルハウスはアローラタウン深井・東堺3期分譲地にてご覧いただけます。ご家族おそろいでお越しください | Most price range 最多価格帯 | | 11 million yen ・ 14 million yen ・ 15 million yen (each 11 partitions) 1100万円台・1400万円台・1500万円台(各11区画) | Land of the right form 土地の権利形態 | | Ownership 所有権 | Building condition 建築条件 | | With 付 | Time delivery 引き渡し時期 | | 4 months after the contract 契約後4ヶ月 | Land category 地目 | | Residential land 宅地 | Use district 用途地域 | | Unspecified 無指定 | Overview and notices その他概要・特記事項 | | Facilities: Kansai Electric Power Co., Public Water Supply, This sewage, City gas, Development permit number: No. A-174 設備:関西電力、公営水道、本下水、都市ガス、開発許可番号:第A-174号 | Company profile 会社概要 | | <Marketing alliance (agency)> governor of Osaka (7) No. 033124 No. Aroraru Sankyo Ju販 Co. Yubinbango586-0021 Osaka Prefecture Kawachinagano Haramachi 5-1-1 <販売提携(代理)>大阪府知事(7)第033124号アローラル三共住販(株)〒586-0021 大阪府河内長野市原町5-1-1 |
Building plan example (introspection photo)建物プラン例(内観写真) 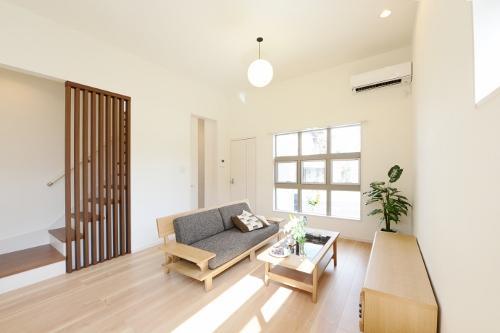 Building plan example Model house
建物プラン例 モデルハウス
Local photos, including front road前面道路含む現地写真 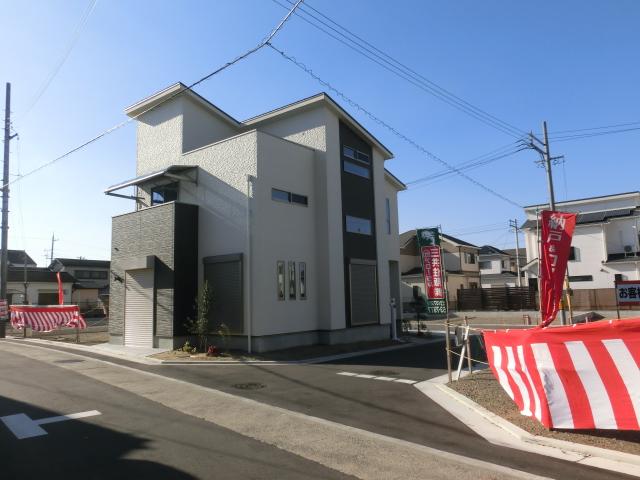 2013 November shooting
2013年11月撮影
Otherその他 ![Other. Arora Town Sakainishi [All 11 compartments] Is relatively traffic small amount of location there is no through traffic.](/images/osaka/sakaishinishi/dce6260066.jpg) Arora Town Sakainishi [All 11 compartments] Is relatively traffic small amount of location there is no through traffic.
アローラタウン堺西 【全11区画】車の通り抜けがなく比較的交通量の少ない立地です。
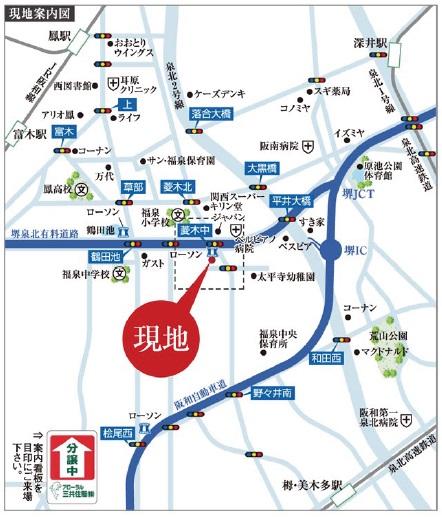 Traffic map ・ Since the interchange and the highway is close is convenient very easy access to the Osaka city and Izumisano direction.
交通マップ・インターチェンジや幹線道路が近いので大阪市内や泉佐野方面へのアクセスも大変便利です。
Building plan example (introspection photo)建物プラン例(内観写真) 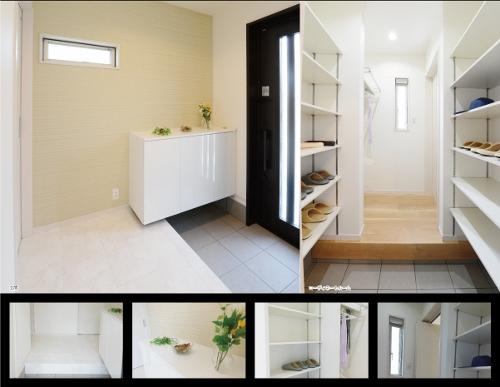 Building plan example ・ Entrance cloak is very convenient storage, such as buggy and golf bag
建物プラン例・玄関クロークはバギーやゴルフバックなどの収納にとても便利
Model house photoモデルハウス写真 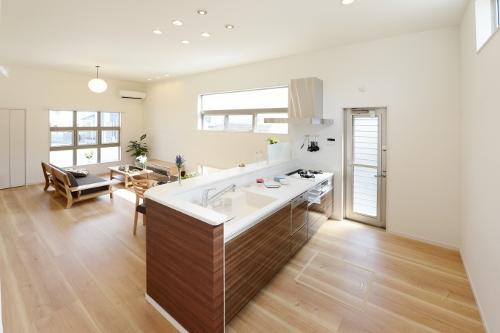 Model house
モデルハウス
Building plan example (introspection photo)建物プラン例(内観写真) 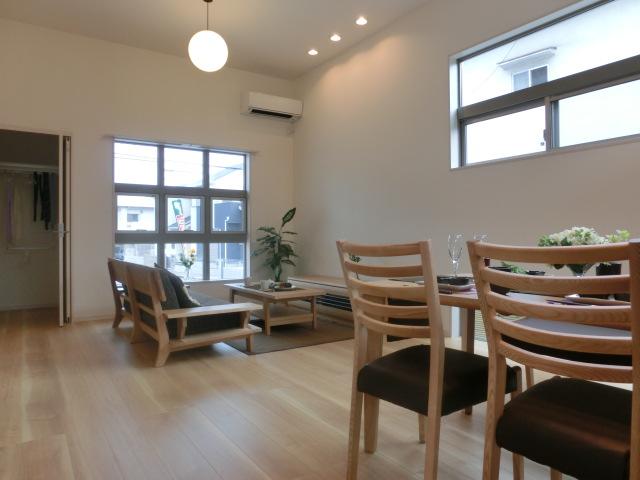 Building plan example
建物プラン例
Model house photoモデルハウス写真 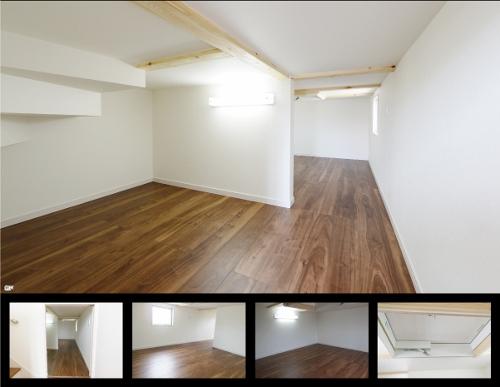 Second floor under the floor storeroom 7.5 Pledge
2階床下納戸7.5帖
Building plan example (introspection photo)建物プラン例(内観写真) 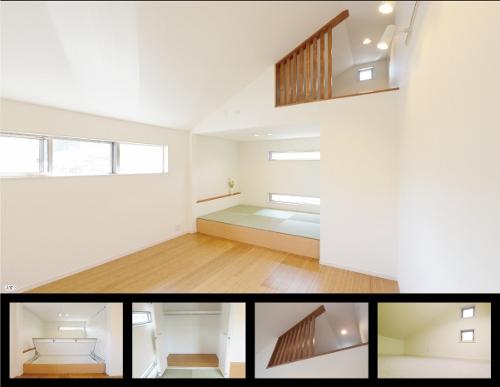 Building plan tatami ・ A loft Western-style 11 Pledge
建物プラン 畳・ロフトのある洋室11帖
Primary school小学校 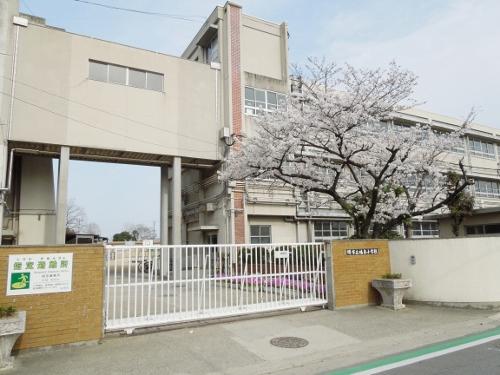 Sakaishiritsu Fukusen until elementary school 824m
堺市立福泉小学校まで824m
Other localその他現地 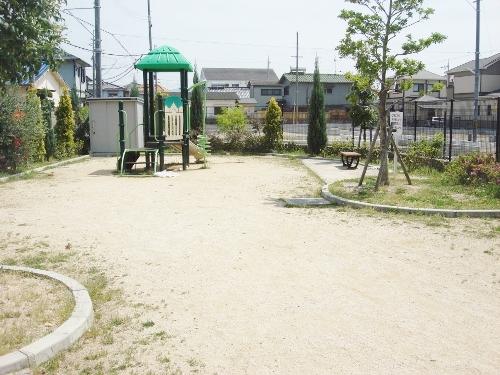 Subdivision adjacent park
分譲地隣接の公園
Route map路線図 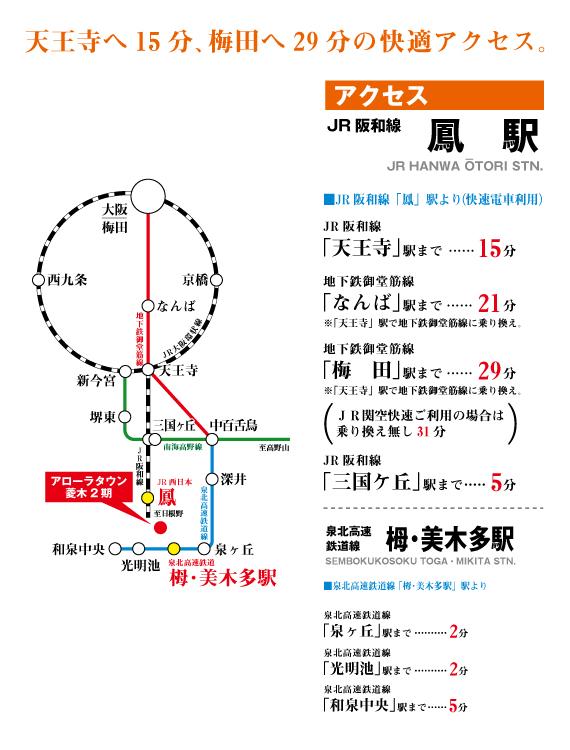 Senboku district ・ Access to the Osaka city
泉北方面・大阪市内へのアクセス
Supermarketスーパー 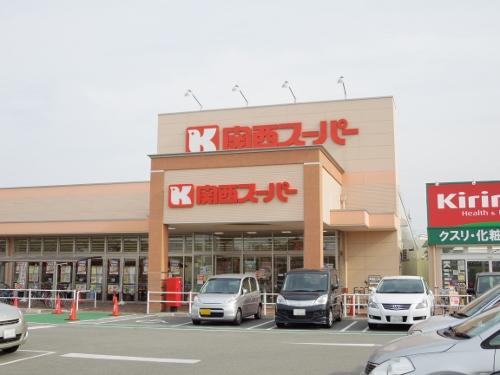 665m to the Kansai Super Yorozusaki Hishiki shop
関西スーパー萬崎菱木店まで665m
Junior high school中学校 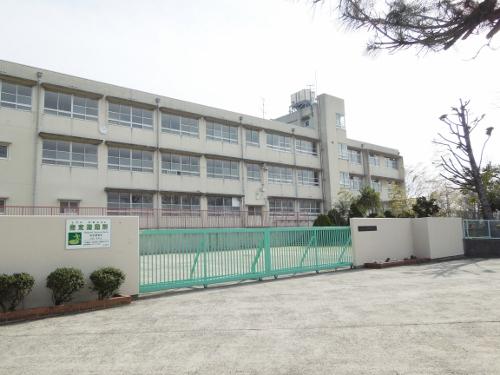 Sakaishiritsu Fukusen until junior high school 1272m
堺市立福泉中学校まで1272m
Post office郵便局 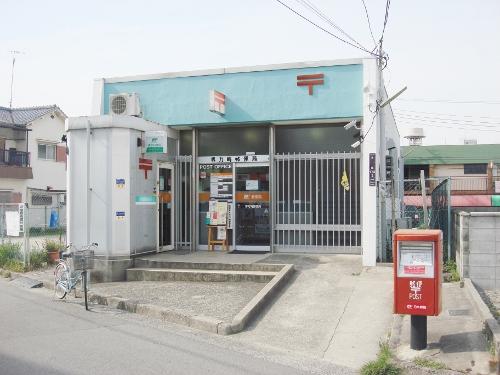 Sakaiman Saki 1090m to the post office
堺万崎郵便局まで1090m
Shopping centreショッピングセンター 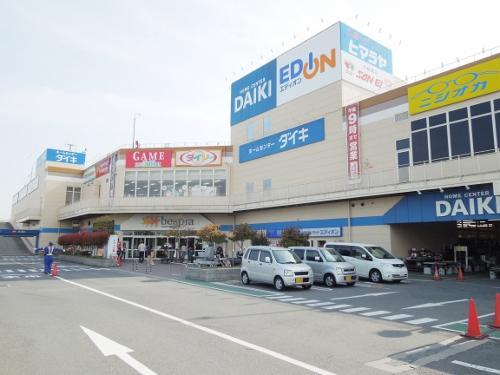 Until Besupia Sakai Inter 1039m
ベスピア堺インターまで1039m
Local land photo現地土地写真 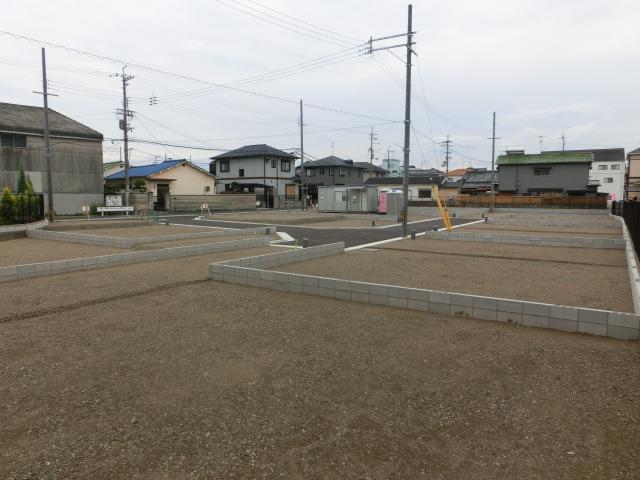 Local (06 May 2013) Shooting
現地(2013年06月)撮影
Building plan example (introspection photo)建物プラン例(内観写真) 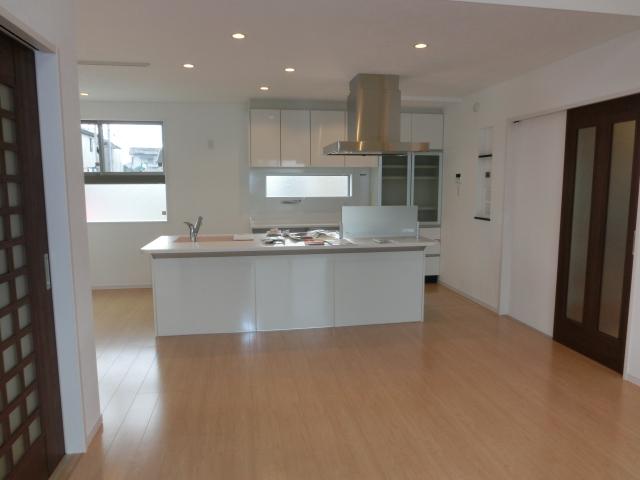 Building plan example (Local No. 11 locations) your home
建物プラン例(現地11号地)お客様宅
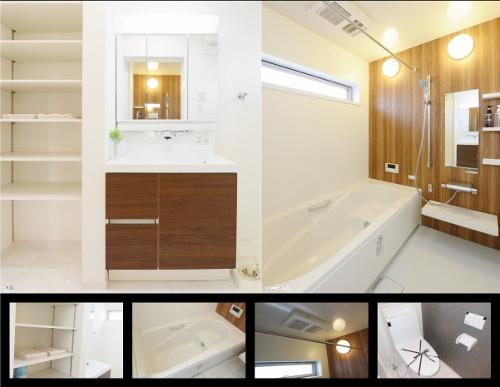 bathroom
水回り
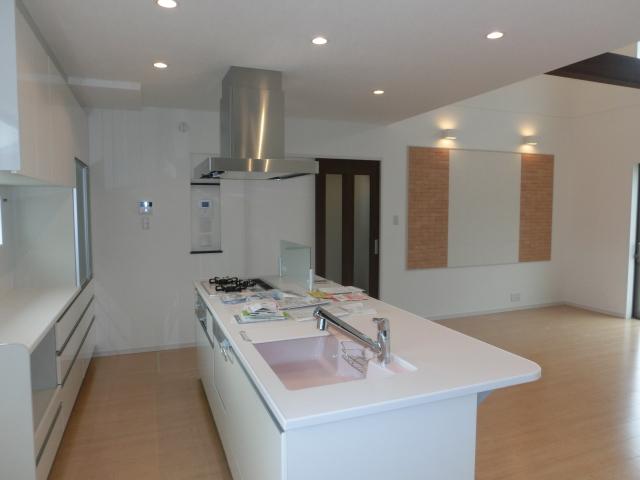 Local (No. 11 destinations) December shooting
現地(11号地)12月撮影
Local photos, including front road前面道路含む現地写真 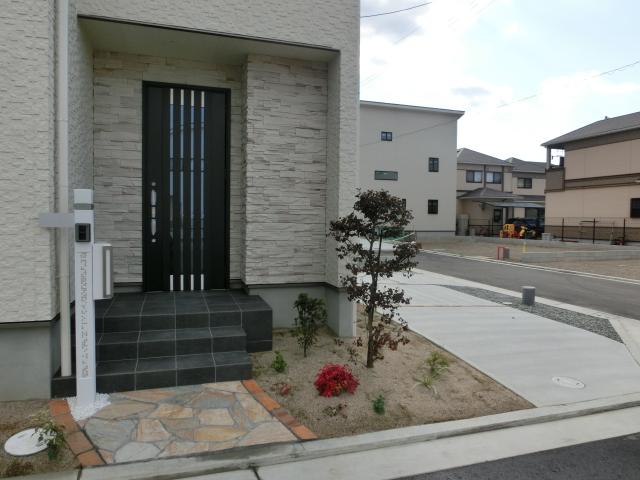 Local (012 2013) Shooting
現地(2013年012月)撮影
Other building plan exampleその他建物プラン例 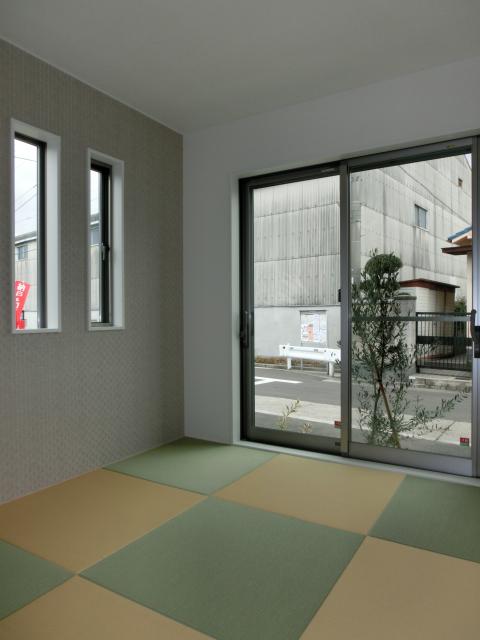 Local No. 11 locations (12 May 2013) Shooting
現地11号地(2013年12月)撮影
Park公園 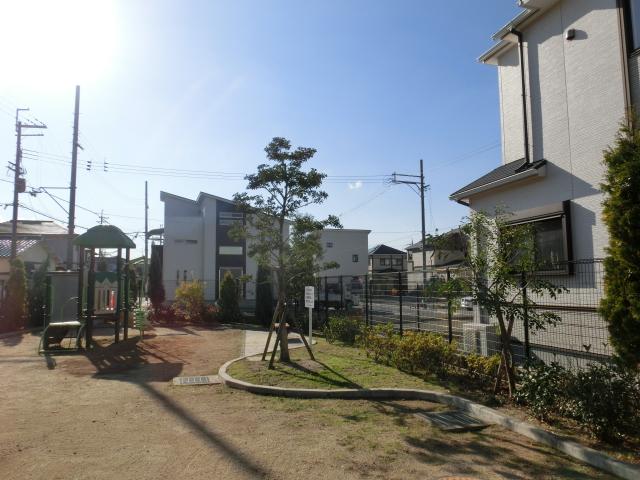 Local No. 11 area (November 2013) from the park in the shooting No. 1 land north
現地11号地(2013年11月)撮影1号地北側にある公園より
Supermarketスーパー 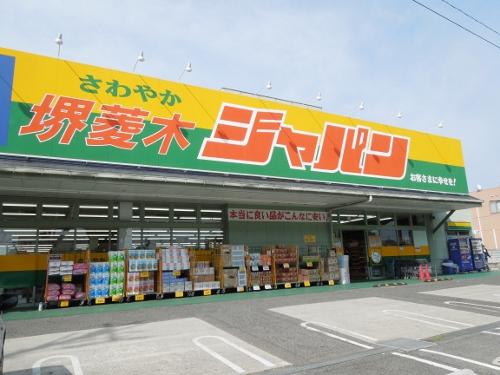 Discount supermarket, a 2-minute walk from the local "Japan"
現地より徒歩2分のディスカウントスーパー「ジャパン」
Station駅 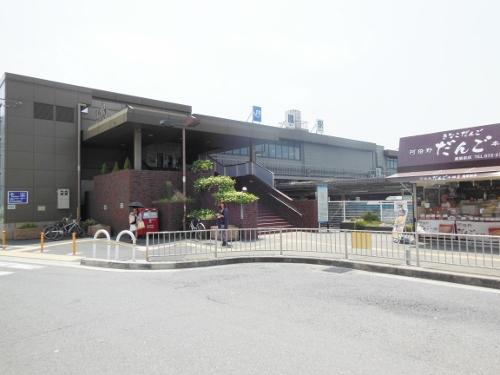 JR Feng "under Hishiki" bus stop walk 12 minutes Nankai bus to the Train Station a 2-minute walk
JR鳳駅までは南海バス12分バス停歩「菱木下」徒歩2分
Local photos, including front road前面道路含む現地写真 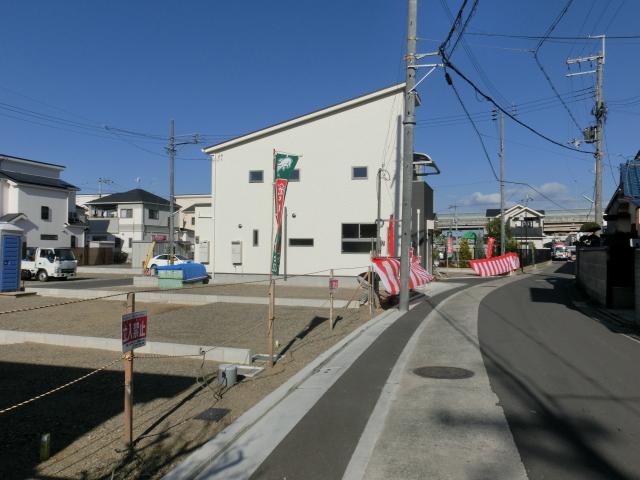 Local (12 May 2013) Shooting
現地(2013年12月)撮影
Kindergarten ・ Nursery幼稚園・保育園 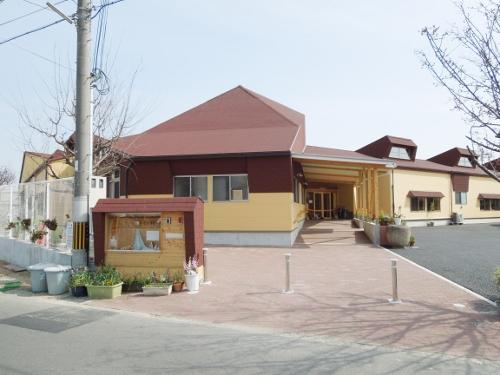 Taiheiji kindergarten A 5-minute walk
大平寺幼稚園 徒歩5分
Hospital病院 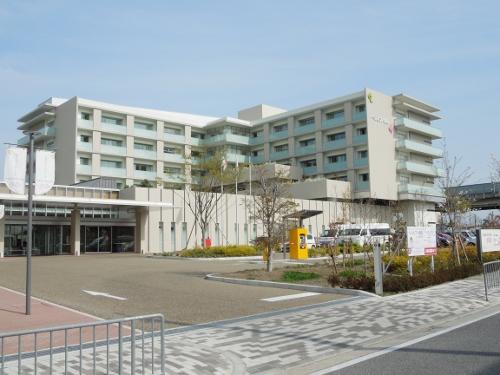 Bell Piano hospital A 5-minute walk
ベルピアノ病院 徒歩5分
Compartment figure区画図 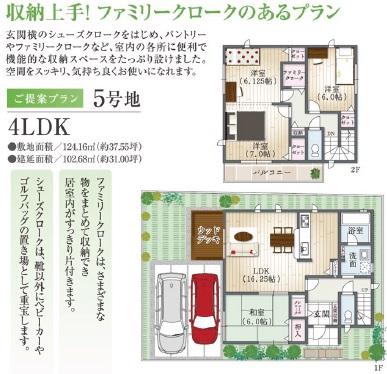 Building plan example Model house
建物プラン例 モデルハウス
Building plan example (floor plan)建物プラン例(間取り図) 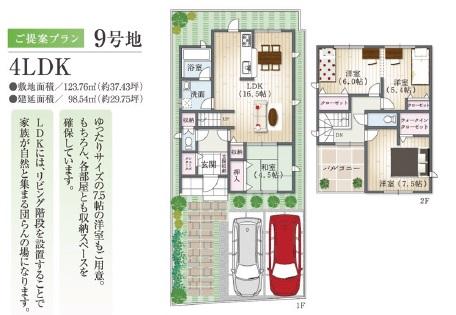 Building plan example Model house
建物プラン例 モデルハウス
Convenience storeコンビニ 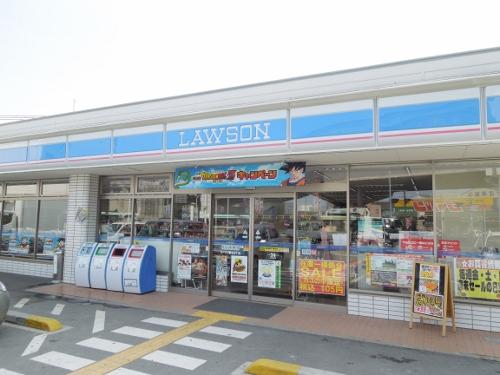 93m until Lawson Hishiki three chome shop
ローソン菱木三丁店まで93m
Local guide map現地案内図 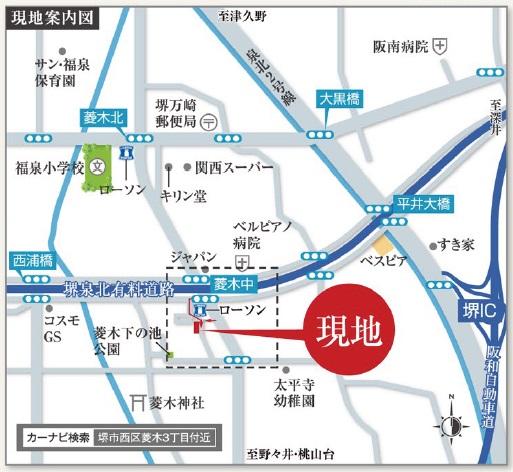 Local map
現地地図
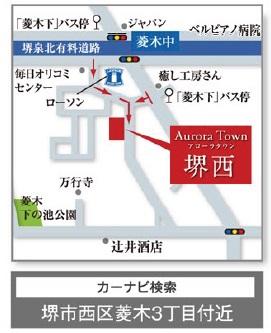 If you are coming by train
電車でご来場の場合
Access view交通アクセス図 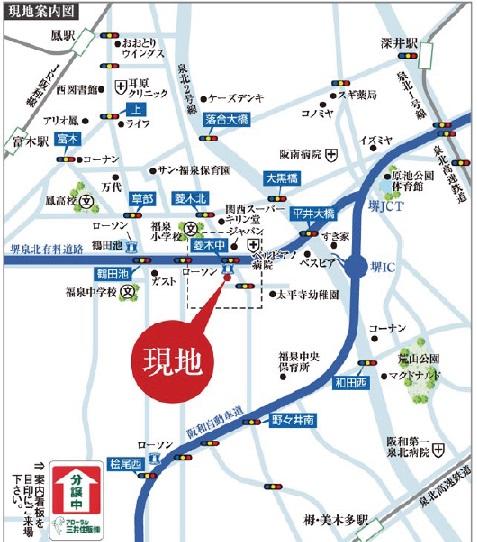 If you come by car
車でお越しいただく場合
Presentプレゼント 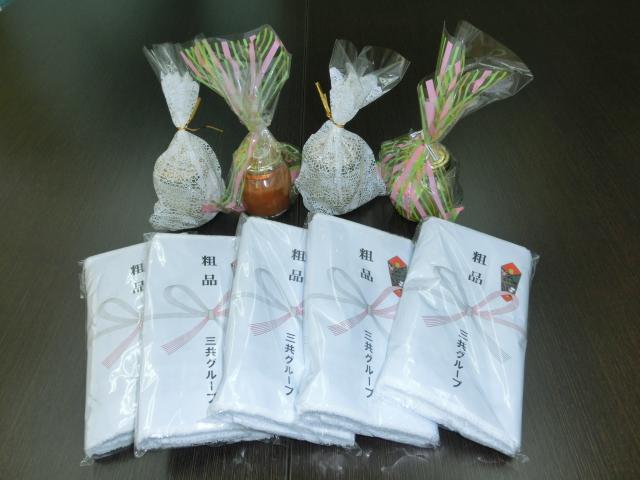 One you will present to your family the "Minori Kita" production jam using a luxury the fruit of Kawachinagano to first 20 people. Arora Home original towel ・ "Dolphin" logo is also present, please visit us on this occasion. We look forward
先着20名様に河内長野のフルーツを贅沢に使った「喜多農」産ジャムをご家族に1個プレゼントいたします。アローラホームオリジナルタオル・「イルカ」ロゴ入りもプレゼントこの機会に是非ご見学下さい。お待ちいたしております
Home centerホームセンター 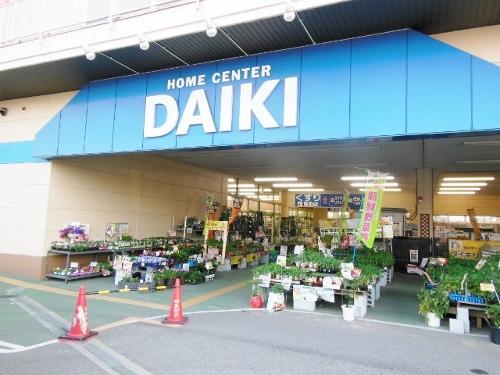 Daikibesupia 1052m until Sakai Inter store
ダイキベスピア堺インター店まで1052m
Location
| 



![Other. Arora Town Sakainishi [All 11 compartments] Is relatively traffic small amount of location there is no through traffic.](/images/osaka/sakaishinishi/dce6260066.jpg)
































