Land/Building » Kansai » Osaka prefecture » Sakai city west district
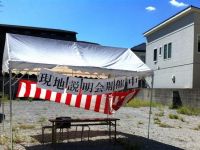 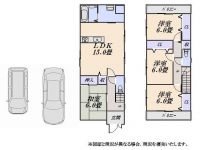
| | Sakai, Osaka, Nishi-ku, 大阪府堺市西区 |
| Nankai Main Line "Suwanomori" walk 4 minutes 南海本線「諏訪ノ森」歩4分 |
| A quiet residential area Good per sun Click Loire Town Suwa forest Very popular during the sale! station ・ primary school ・ All super close! 2WAY accessible prime location Newly built single-family 閑静な住宅地 陽当たり良好 クロワールタウン諏訪森 大好評分譲中! 駅・小学校・スーパーすべてが近い! 2WAYアクセス可能な好立地 新築戸建 |
| ◆ A popular residential area in Sakai city, Click Loire Town Suwa forest appearance! ◆ Nankai Main Line "Suwanomori" station 4 minutes walk of the station near Good location! ◆ Tram, known for the nickname of the "cock train" ・ With Hankaisen, Good access without transfer to Tennoji! In 2WAY access to the Nankai Main Line convenient transportation ◆ Hamadera an 8-minute walk from the elementary school, It is conveniently located a 4-minute walk to the neighborhood supermarket! ◆ Customers will be building at 100% of the order designed to hope. ◆ Customers of the building, "My Home of Dreams", Architecture from professional design of the building house, Consistently it will support up to Interior. Since we also offer planning, depending on your budget, Please please feel free to contact us ◆堺市内で人気の住宅地に、クロワールタウン諏訪森登場!◆南海本線「諏訪ノ森」駅徒歩4分の駅近 好立地!◆「チンチン電車」の愛称で知られる路面電車・阪堺線を使えば、天王寺まで乗り換えなしの好アクセス! 南海本線との2WAYアクセスで交通至便◆浜寺小学校まで徒歩8分、近隣スーパーまで徒歩4分の便利な立地です!◆お客様がご希望する100パーセントの注文設計で建築いたします。◆お客様の「夢のマイホーム」づくりを、家づくりのプロフェッショナルが設計から建築、インテリアまで一貫してサポートいたします。ご予算に応じてのプランニングも承っておりますので、どうぞお気軽にご相談下さい |
Features pickup 特徴ピックアップ | | 2 along the line more accessible / Super close / Yang per good / A quiet residential area / Around traffic fewer / City gas / Building plan example there 2沿線以上利用可 /スーパーが近い /陽当り良好 /閑静な住宅地 /周辺交通量少なめ /都市ガス /建物プラン例有り | Event information イベント情報 | | Local tours (please visitors to direct local) schedule / Every Saturday and Sunday time / 10:00 ~ 18:00 every Saturday and Sunday Local briefing session held in! Such as consultation on real estate purchase or sale or loan, It will help to solve the "?" Of customers. 現地見学会(直接現地へご来場ください)日程/毎週土日時間/10:00 ~ 18:00毎週土日 現地説明会開催中!不動産の購入や売却やローンに関するご相談など、お客様の「?」を解決するお手伝いをいたします。 | Price 価格 | | 22,800,000 yen 2280万円 | Building coverage, floor area ratio 建ぺい率・容積率 | | 60% ・ 200% 60%・200% | Sales compartment 販売区画数 | | 1 compartment 1区画 | Land area 土地面積 | | 157.76 sq m (47.72 square meters) 157.76m2(47.72坪) | Driveway burden-road 私道負担・道路 | | Nothing, North 4.3m width 無、北4.3m幅 | Land situation 土地状況 | | Vacant lot 更地 | Address 住所 | | Sakai, Osaka, Nishi-ku, HamaderaSuwa Morimachinaka 1 大阪府堺市西区浜寺諏訪森町中1 | Traffic 交通 | | Nankai Main Line "Suwanomori" walk 4 minutes
Hankai Line "stern" walk 6 minutes
Nankai Main Line "Ishizugawa" walk 12 minutes 南海本線「諏訪ノ森」歩4分
阪堺電気軌道阪堺線「船尾」歩6分
南海本線「石津川」歩12分
| Related links 関連リンク | | [Related Sites of this company] 【この会社の関連サイト】 | Person in charge 担当者より | | Personnel Keita Ueda Age: 20s 担当者上田啓太年齢:20代 | Contact お問い合せ先 | | TEL: 072-221-1778 Please inquire as "saw SUUMO (Sumo)" TEL:072-221-1778「SUUMO(スーモ)を見た」と問い合わせください | Land of the right form 土地の権利形態 | | Ownership 所有権 | Building condition 建築条件 | | With 付 | Time delivery 引き渡し時期 | | Consultation 相談 | Land category 地目 | | Residential land 宅地 | Use district 用途地域 | | One middle and high 1種中高 | Other limitations その他制限事項 | | Height district, Quasi-fire zones 高度地区、準防火地域 | Overview and notices その他概要・特記事項 | | Contact: Keita Ueda, Facilities: Public Water Supply, This sewage, City gas 担当者:上田啓太、設備:公営水道、本下水、都市ガス | Company profile 会社概要 | | <Mediation> governor of Osaka Prefecture (1) No. 055084 (Ltd.) Kurowaru Yubinbango590-0034 Sakai City, Osaka Prefecture, Sakai-ku, Higashinagayamaen 2-1 <仲介>大阪府知事(1)第055084号(株)クロワール〒590-0034 大阪府堺市堺区東永山園2-1 |
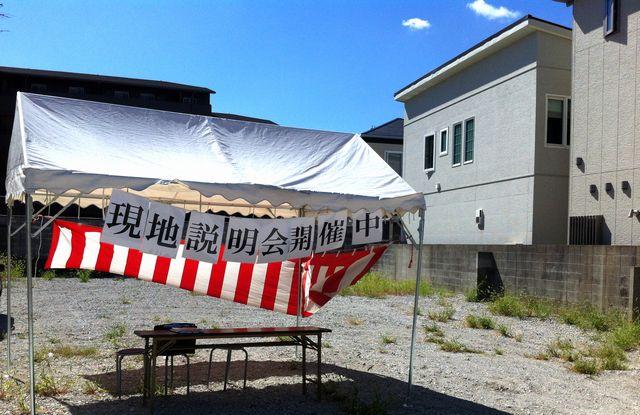 Local land photo
現地土地写真
Building plan example (floor plan)建物プラン例(間取り図) 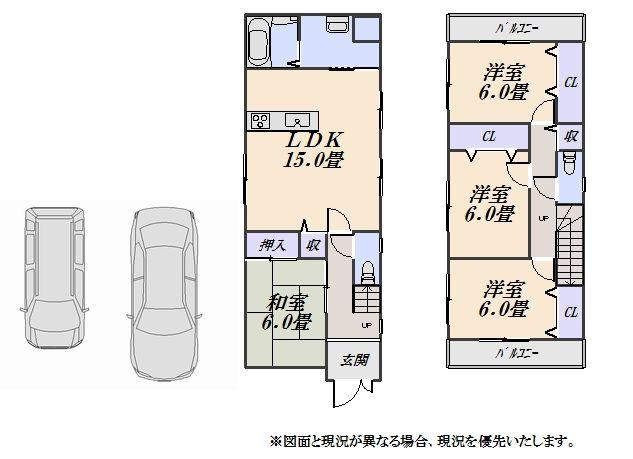 Land and buildings set price 33,800,000 yen ~ , Building area 92.56 sq m ~ Image is our reference plan example
土地建物セット価格3380万円 ~ 、建物面積92.56m2 ~ 画像は当社参考プラン例
Building plan example (exterior photos)建物プラン例(外観写真) 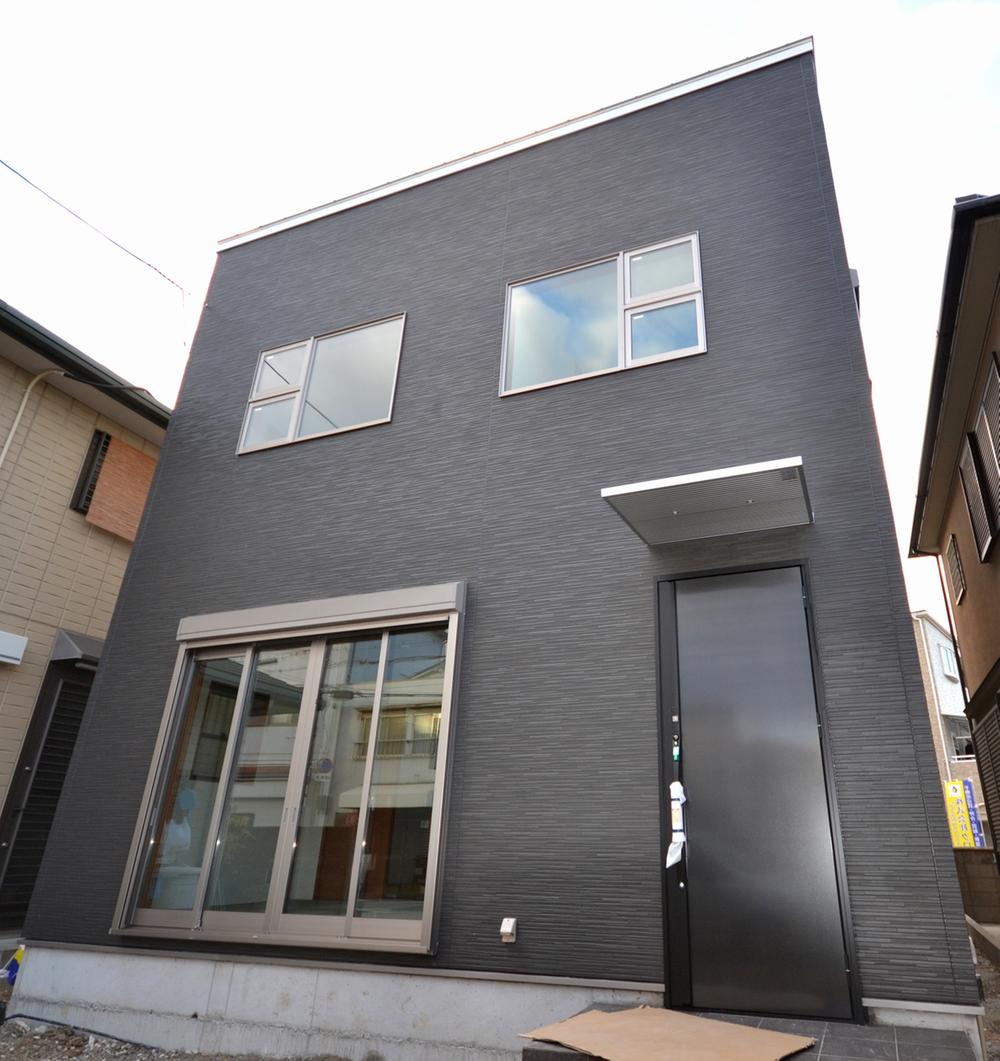 Building plan example ・ appearance Our construction case
建物プラン例・外観 当社施工事例
Building plan example (introspection photo)建物プラン例(内観写真) 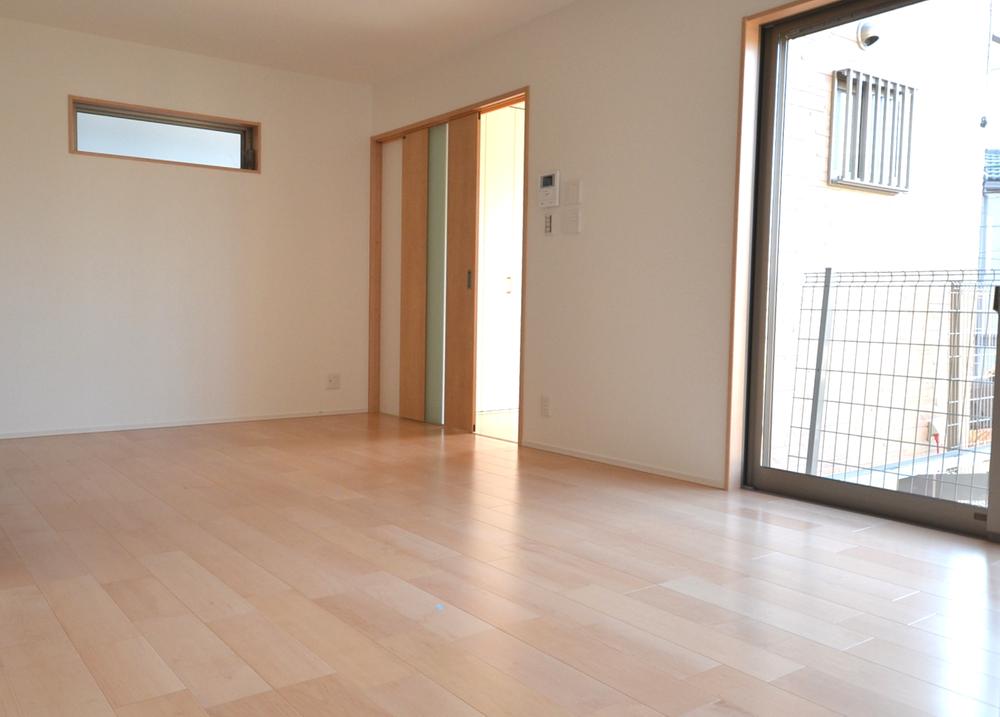 Building plan example ・ living Our construction case
建物プラン例・リビング 当社施工事例
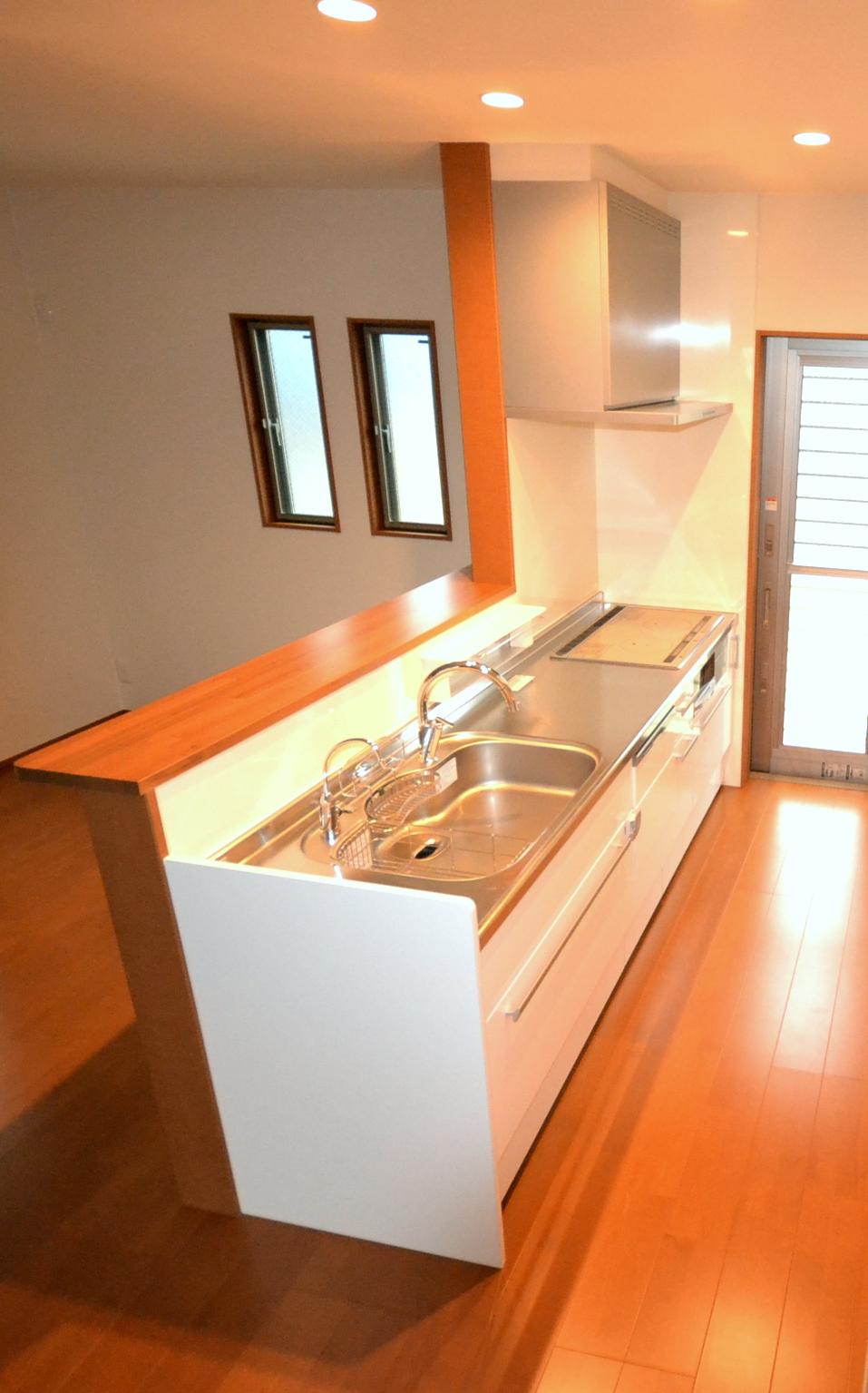 Building plan example ・ kitchen Our construction case
建物プラン例・キッチン 当社施工事例
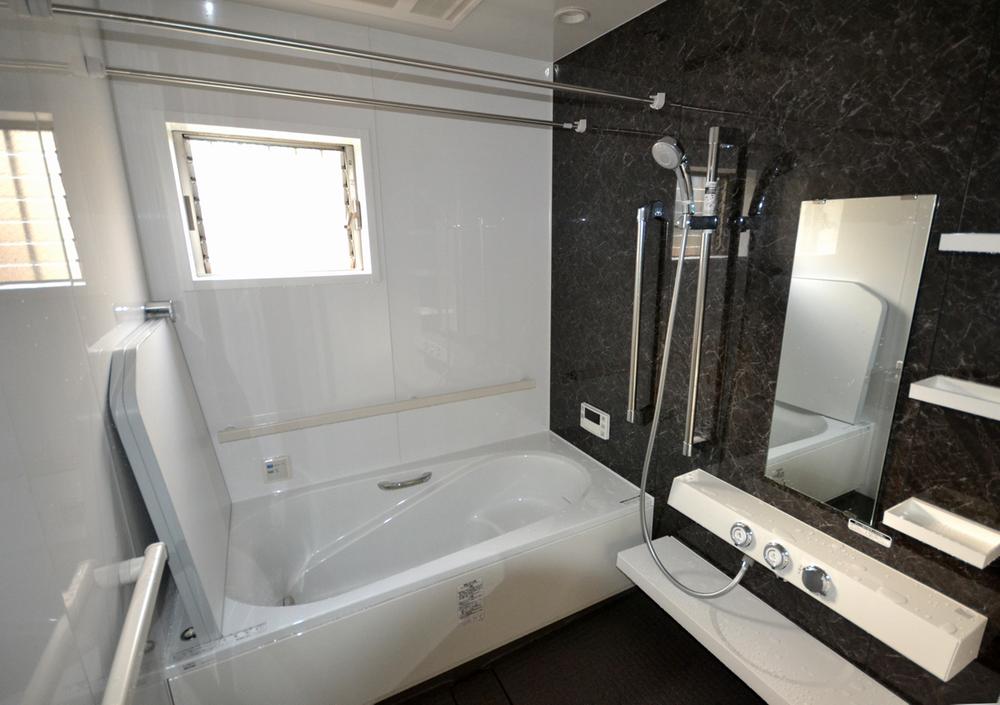 Building plan example ・ bathroom Our construction case
建物プラン例・浴室 当社施工事例
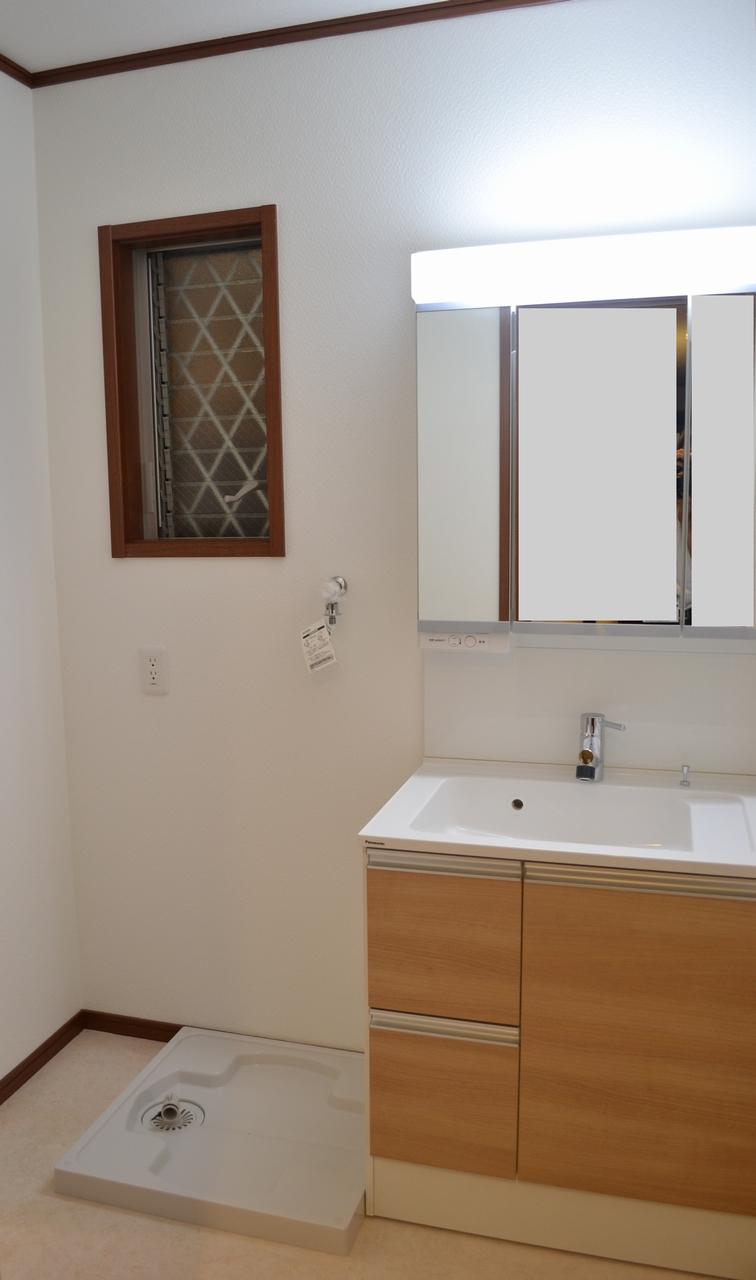 Building plan example ・ Wash basin Our construction case
建物プラン例・洗面台 当社施工事例
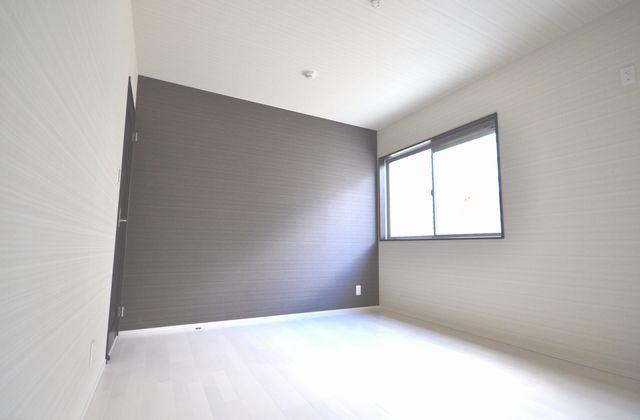 Building plan example ・ Western style room Our construction case
建物プラン例・洋室 当社施工事例
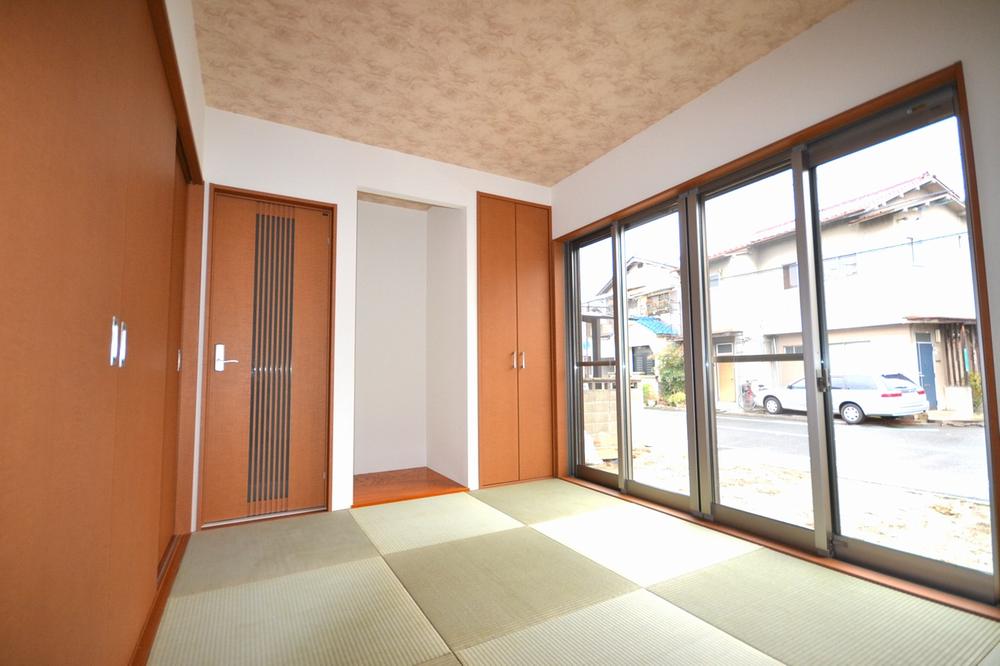 Building plan example ・ Japanese-style room Our construction case
建物プラン例・和室 当社施工事例
Other building plan exampleその他建物プラン例 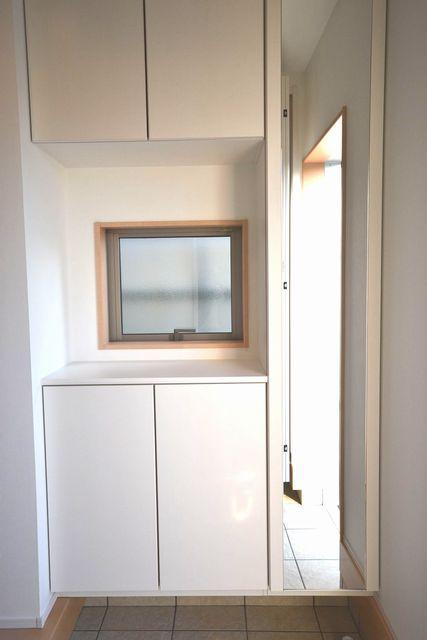 Building plan example ・ Entrance storage Our construction case
建物プラン例・玄関収納 当社施工事例
Local photos, including front road前面道路含む現地写真 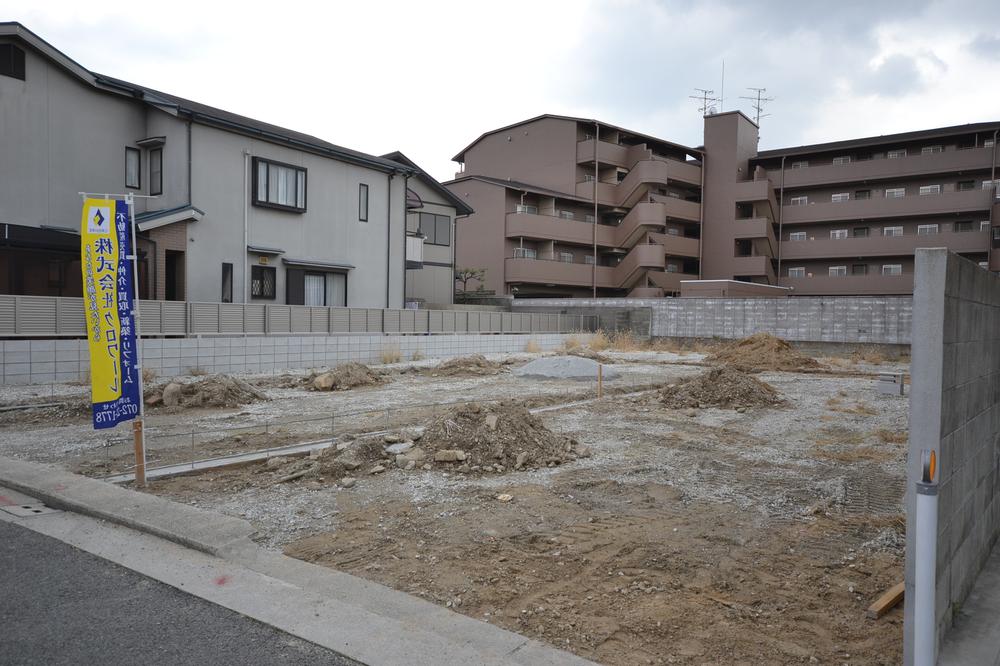 Local Current Status
現地現況
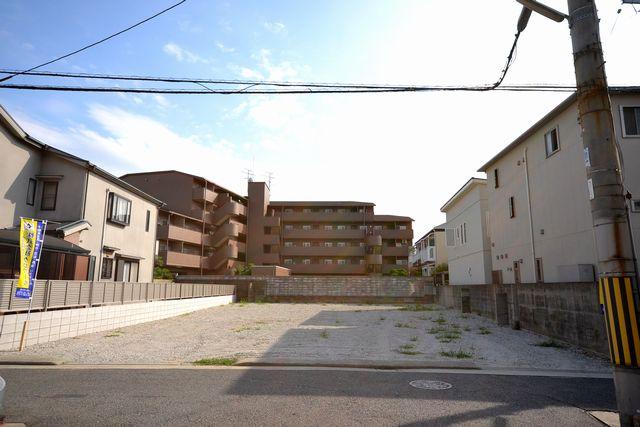 The entire compartment Figure
全体区画図
Otherその他 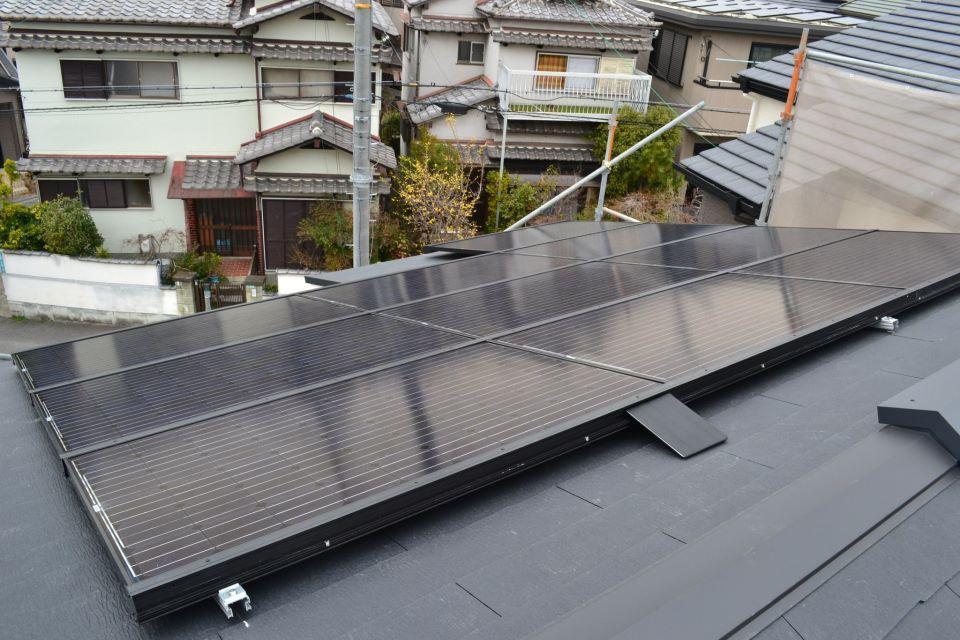 There is solar panel installation track record (for outside the standard specification, Please contact us for more details)
太陽光パネル設置実績あり(標準仕様外のため、詳細はお問い合わせください)
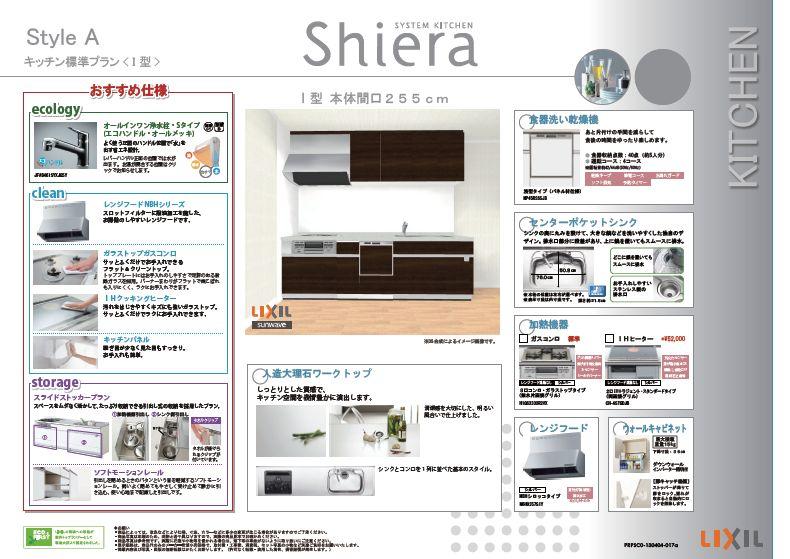 Our standard specification
当社標準仕様
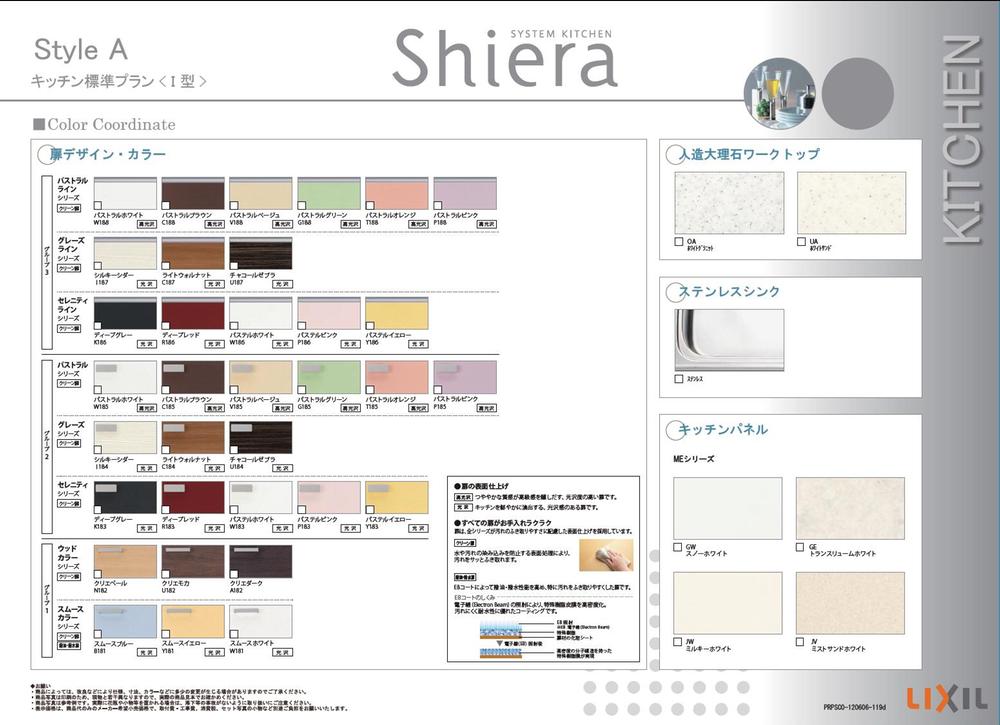 Our standard specification
当社標準仕様
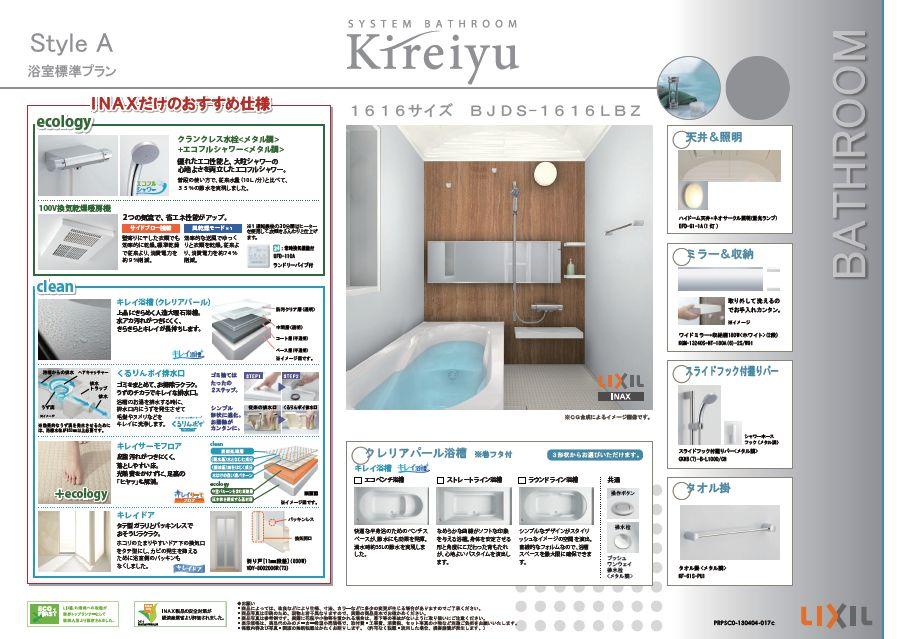 Our standard specification
当社標準仕様
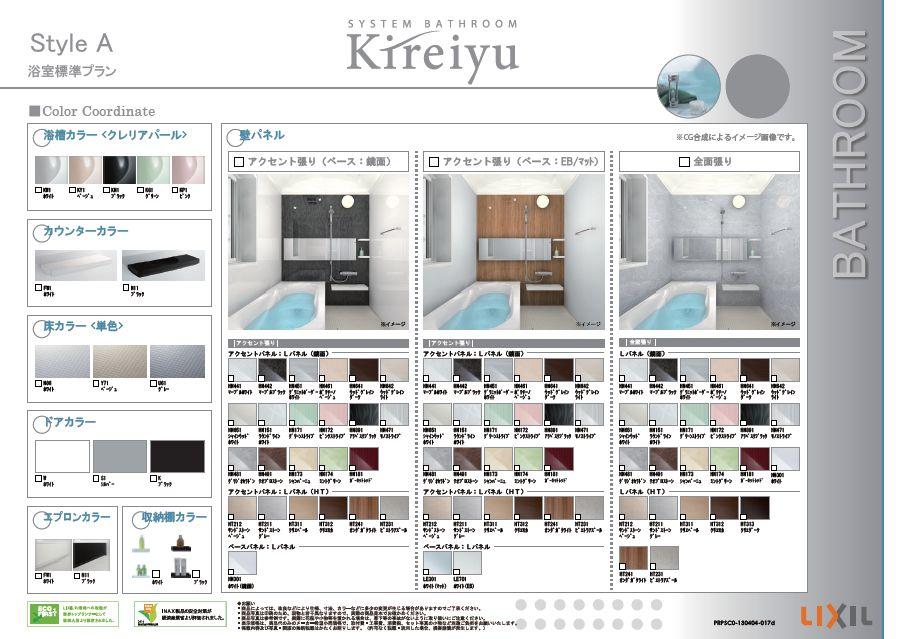 Our standard specification
当社標準仕様
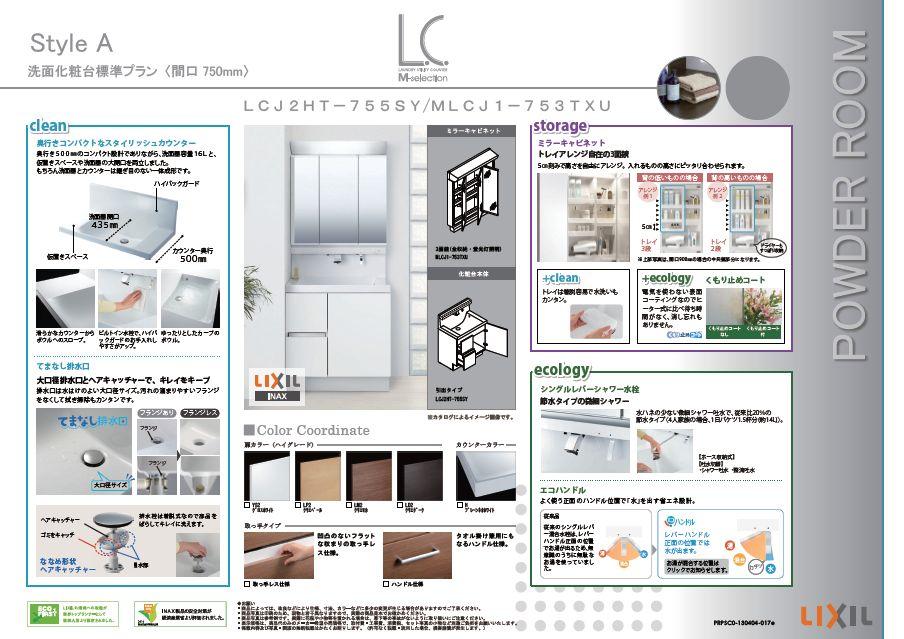 Our standard specification
当社標準仕様
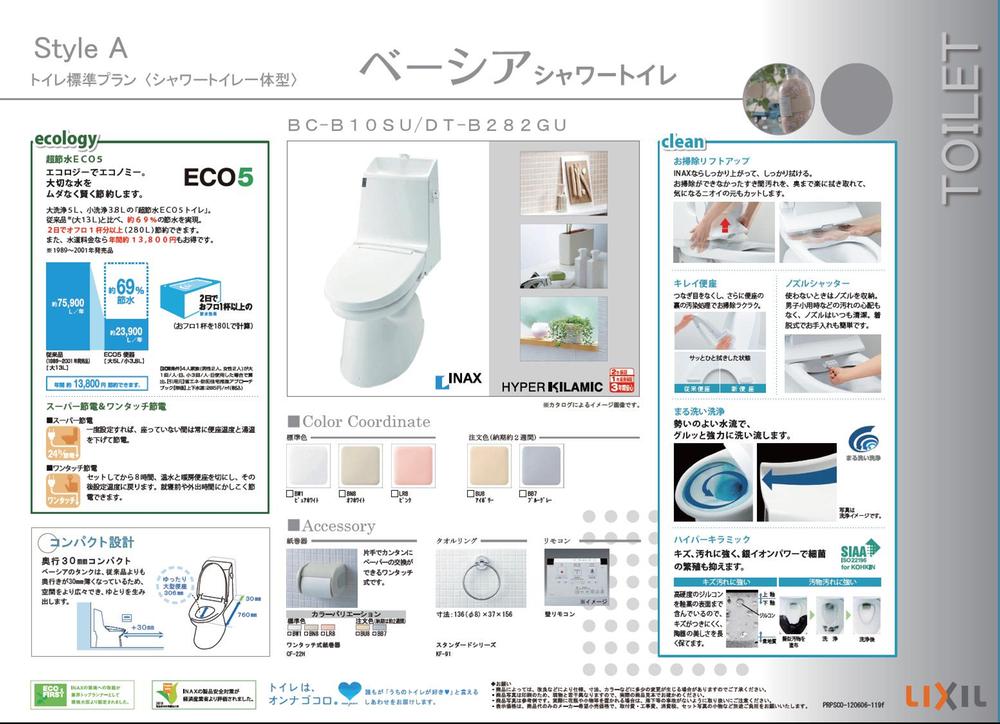 Our standard specification
当社標準仕様
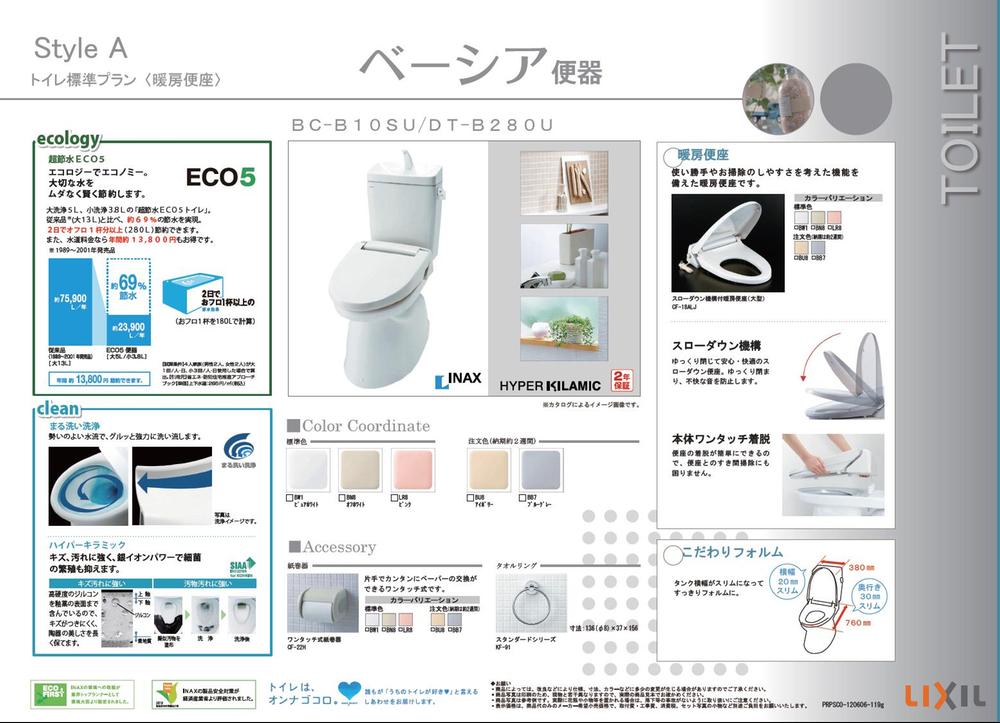 Our standard specification
当社標準仕様
Shopping centreショッピングセンター 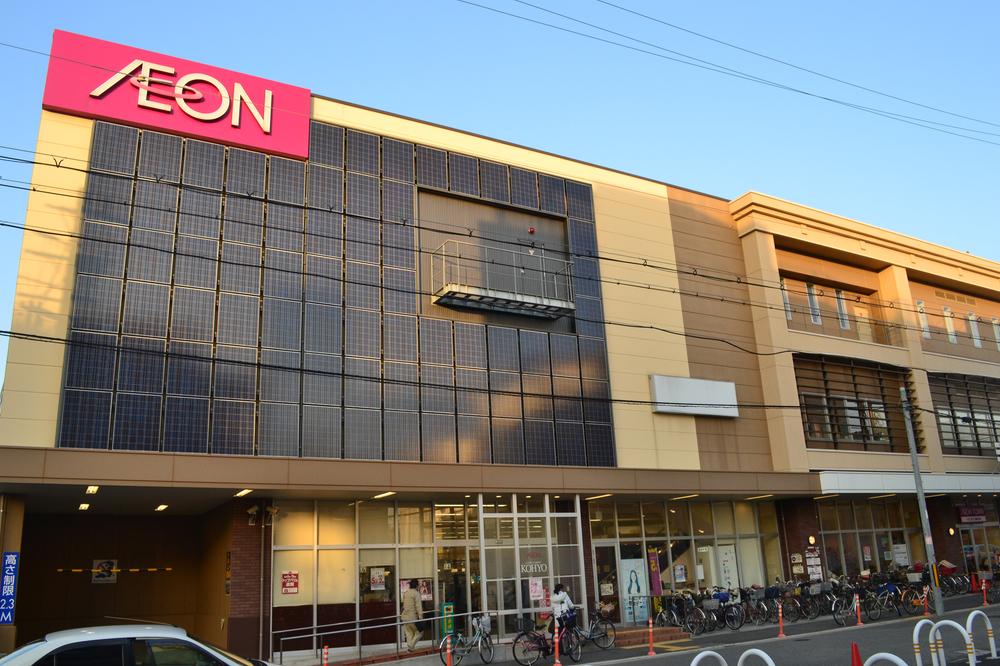 660m until ion town Suwa of forest
イオンタウン諏訪の森まで660m
Location
| 





















