Land/Building » Kansai » Osaka prefecture » Sakai city west district
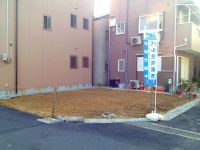 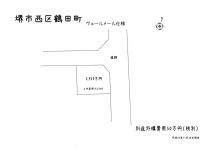
| | Sakai, Osaka, Nishi-ku, 大阪府堺市西区 |
| JR Hanwa Line "Tsukuno" walk 6 minutes JR阪和線「津久野」歩6分 |
| New condominium start! JR Hanwa Line "Tsukuno" walk about 6 minutes from the train station! We will build up a floor plan of your choice with you because the free design. Because there is reference plan, Please refer to us. 新規分譲開始!JR阪和線「津久野」駅から徒歩約6分!自由設計なのであなたと一緒にご希望の間取りを作り上げていきます。参考プランもございますので、ご参考にしてください。 |
| ■ JR Hanwa Line "Tsukuno" about 6 minutes and access good walk from the train station ■ Supermarket, Convenience store within walking distance ■ Your favorite floor plan in the free plan ■ Currently there quality goods, Dismantling and is scheduled to be in the vacant lot ■JR阪和線「津久野」駅から徒歩約6分とアクセス良好■スーパー、コンビニ徒歩圏内■フリープランでお好きな間取り■現在上物ありますが、解体し更地にする予定です |
Features pickup 特徴ピックアップ | | Vacant lot passes / It is close to the city / Flat to the station / Corner lot / Shaping land / Urban neighborhood / City gas / Flat terrain / Building plan example there / Readjustment land within 更地渡し /市街地が近い /駅まで平坦 /角地 /整形地 /都市近郊 /都市ガス /平坦地 /建物プラン例有り /区画整理地内 | Price 価格 | | 9 million yen 900万円 | Building coverage, floor area ratio 建ぺい率・容積率 | | 60% ・ 200% 60%・200% | Sales compartment 販売区画数 | | 1 compartment 1区画 | Total number of compartments 総区画数 | | 1 compartment 1区画 | Land area 土地面積 | | 63.8 sq m (19.29 tsubo) (Registration) 63.8m2(19.29坪)(登記) | Driveway burden-road 私道負担・道路 | | 11.87 sq m , East 5m width (contact the road width 5.7m), North 4m width (contact the road width 6m) 11.87m2、東5m幅(接道幅5.7m)、北4m幅(接道幅6m) | Land situation 土地状況 | | Furuya There vacant lot passes 古家有り更地渡し | Address 住所 | | Sakai, Osaka, Nishi-ku, Tsuruta-cho 大阪府堺市西区鶴田町 | Traffic 交通 | | JR Hanwa Line "Tsukuno" walk 6 minutes
JR Hanwa Line "Feng" walk 17 minutes
Hankai Line "stern" walk 28 minutes JR阪和線「津久野」歩6分
JR阪和線「鳳」歩17分
阪堺電気軌道阪堺線「船尾」歩28分
| Contact お問い合せ先 | | TEL: 0120-698311 [Toll free] Please contact the "saw SUUMO (Sumo)" TEL:0120-698311【通話料無料】「SUUMO(スーモ)を見た」と問い合わせください | Expenses 諸費用 | | Exterior construction cost: 500,000 yen / Bulk 外構工事費:50万円/一括 | Land of the right form 土地の権利形態 | | Ownership 所有権 | Building condition 建築条件 | | With 付 | Time delivery 引き渡し時期 | | Consultation 相談 | Land category 地目 | | Residential land 宅地 | Use district 用途地域 | | Semi-industrial 準工業 | Other limitations その他制限事項 | | Regulations have by the Law for the Protection of Cultural Properties, Quasi-fire zones, Law Concerning the Improvement and Development of Suburban Development and Redevelopment Areas and Urban Development Areas in Kinki area 文化財保護法による規制有、準防火地域、近畿圏の近郊整備区域及び都市開発区域の整備及び開発に関する法律 | Overview and notices その他概要・特記事項 | | Facilities: Public Water Supply, This sewage, City gas 設備:公営水道、本下水、都市ガス | Company profile 会社概要 | | <Mediation> governor of Osaka (4) The 045,353 No. Bal home sales (Ltd.) Yubinbango591-8002 Sakai-shi, Osaka, Kita-ku, Kitahanada cho 4-119-10 <仲介>大阪府知事(4)第045353号バル住宅販売(株)〒591-8002 大阪府堺市北区北花田町4-119-10 |
Local land photo現地土地写真 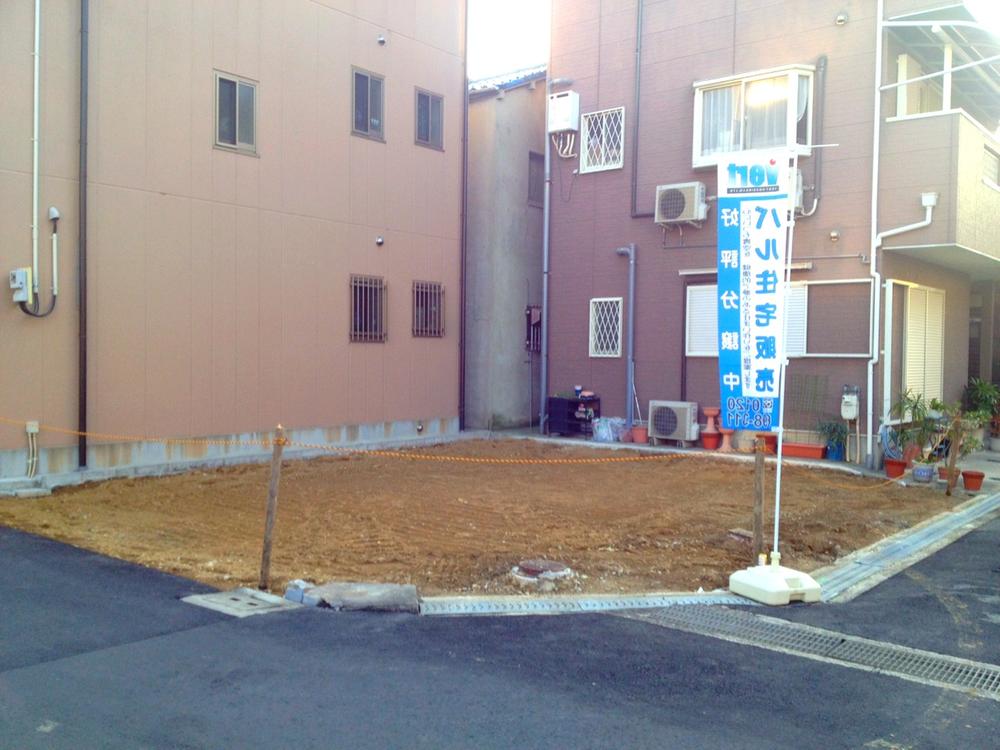 Local (12 May 2013) Shooting
現地(2013年12月)撮影
Compartment figure区画図 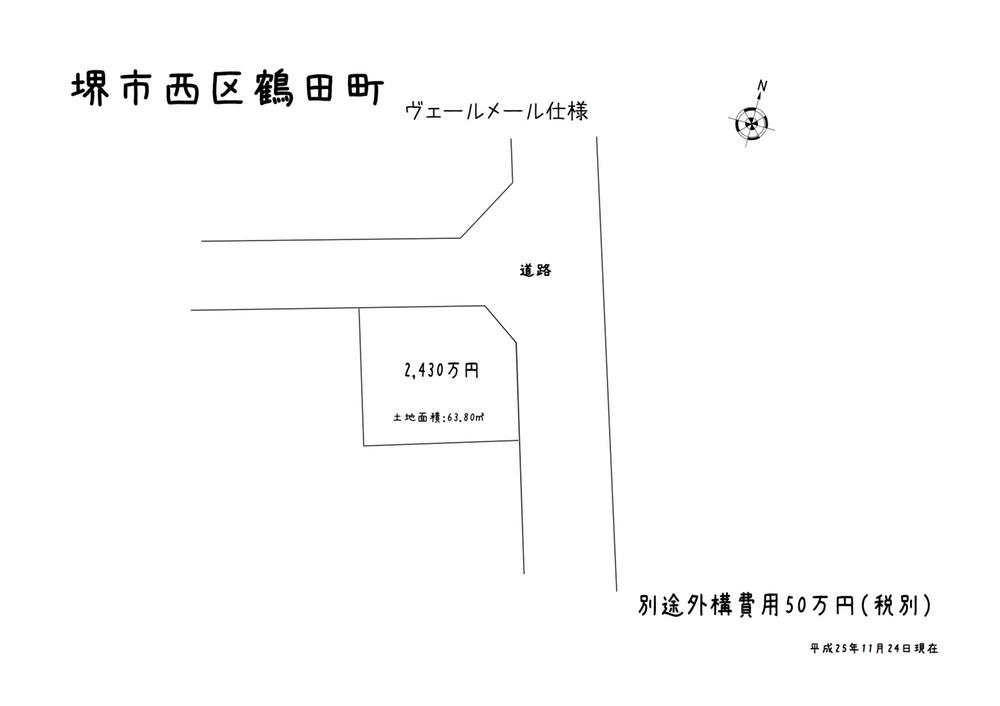 Land price 9 million yen, Ventilation good in the land area 63.8 sq m northeast corner lot.
土地価格900万円、土地面積63.8m2 北東角地で風通し良好。
Building plan example (floor plan)建物プラン例(間取り図) 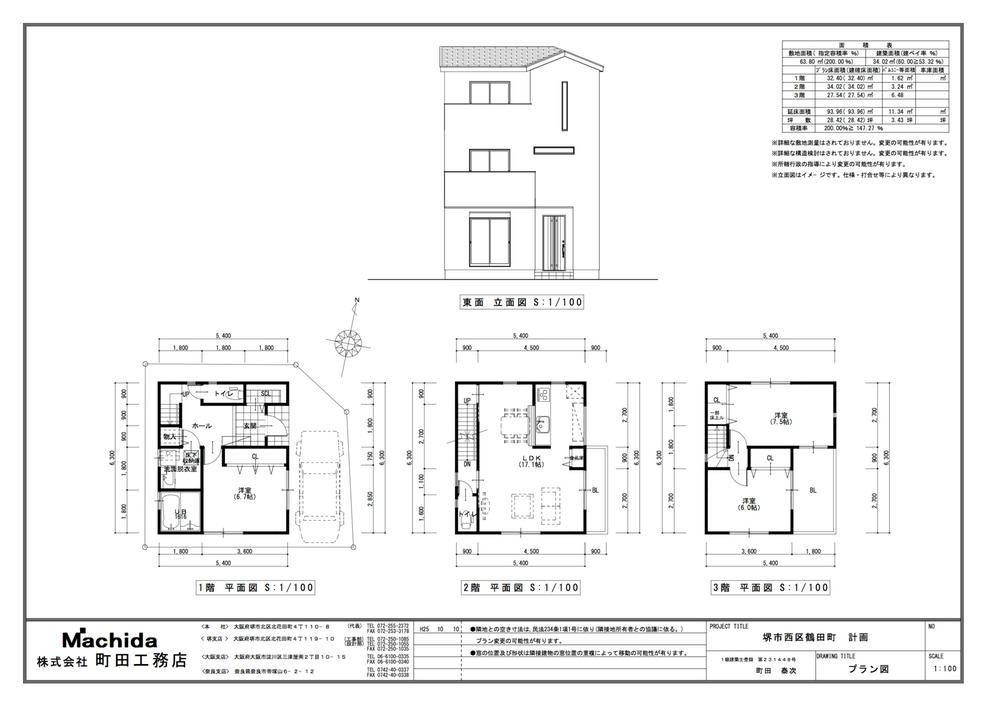 Plan example Wooden three-story, 3LDK, Building price 15.3 million yen, Building area 93.36 sq m
プラン例 木造3階建、3LDK、建物価格1530万円、建物面積93.36m2
Local photos, including front road前面道路含む現地写真 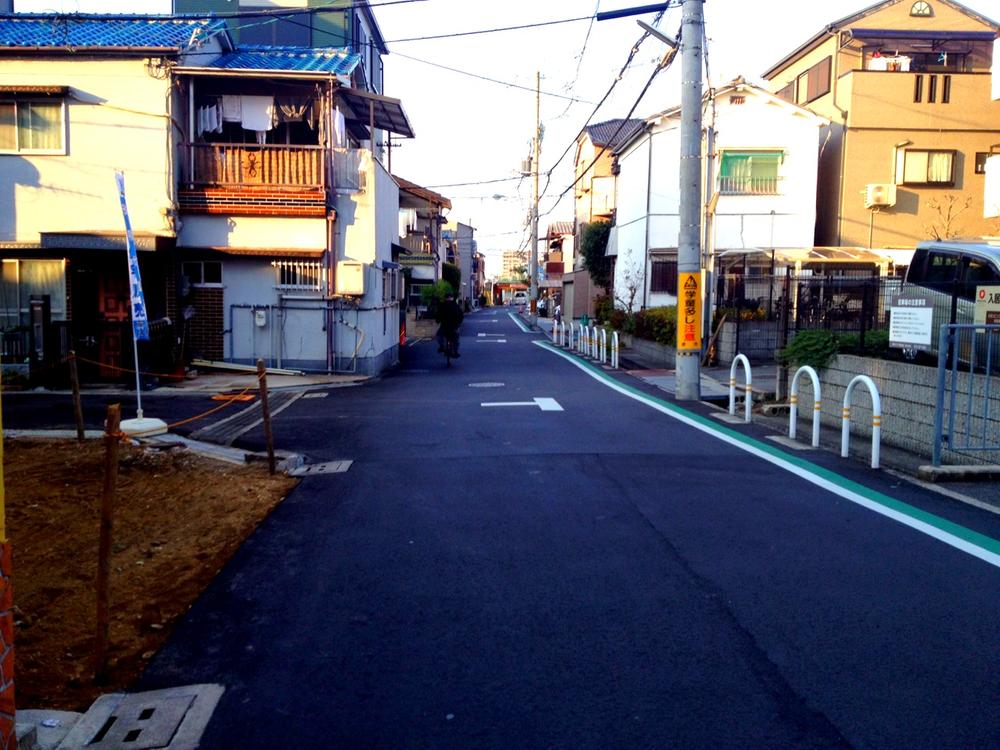 Local (12 May 2013) Shooting East side road
現地(2013年12月)撮影
東側道路
Supermarketスーパー 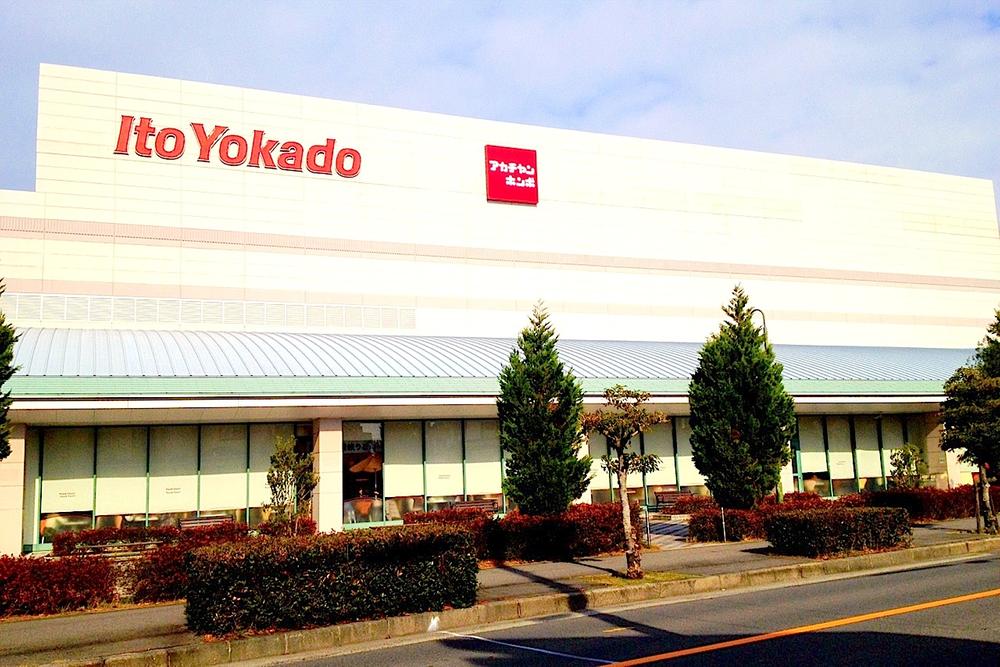 Come on here if 550m shopping to Ito-Yokado Tsukuno shop!
イトーヨーカドー津久野店まで550m お買い物なら是非ココで!
Building plan example (introspection photo)建物プラン例(内観写真) 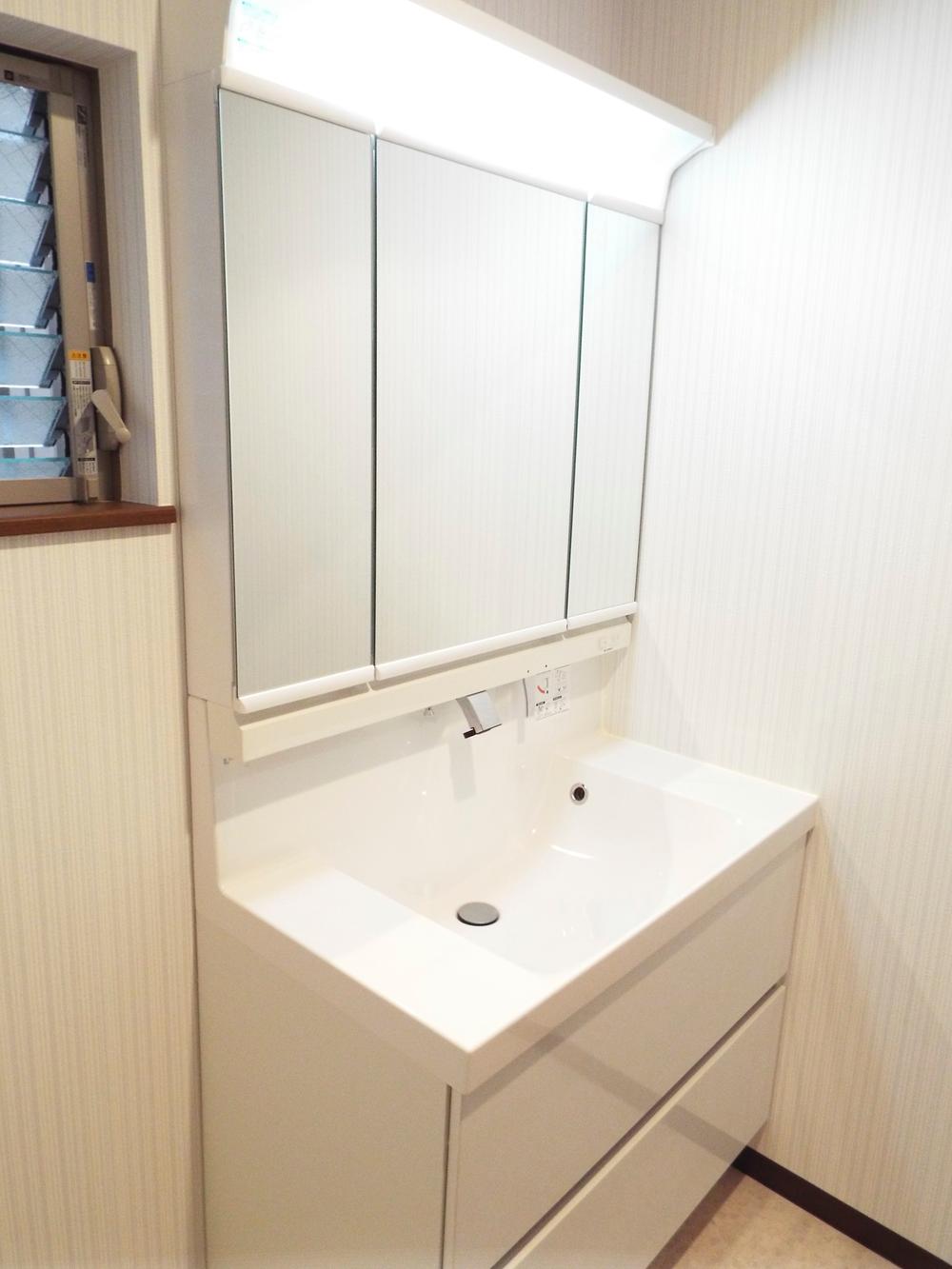 Building plan same specifications Photos
建物プラン同仕様写真
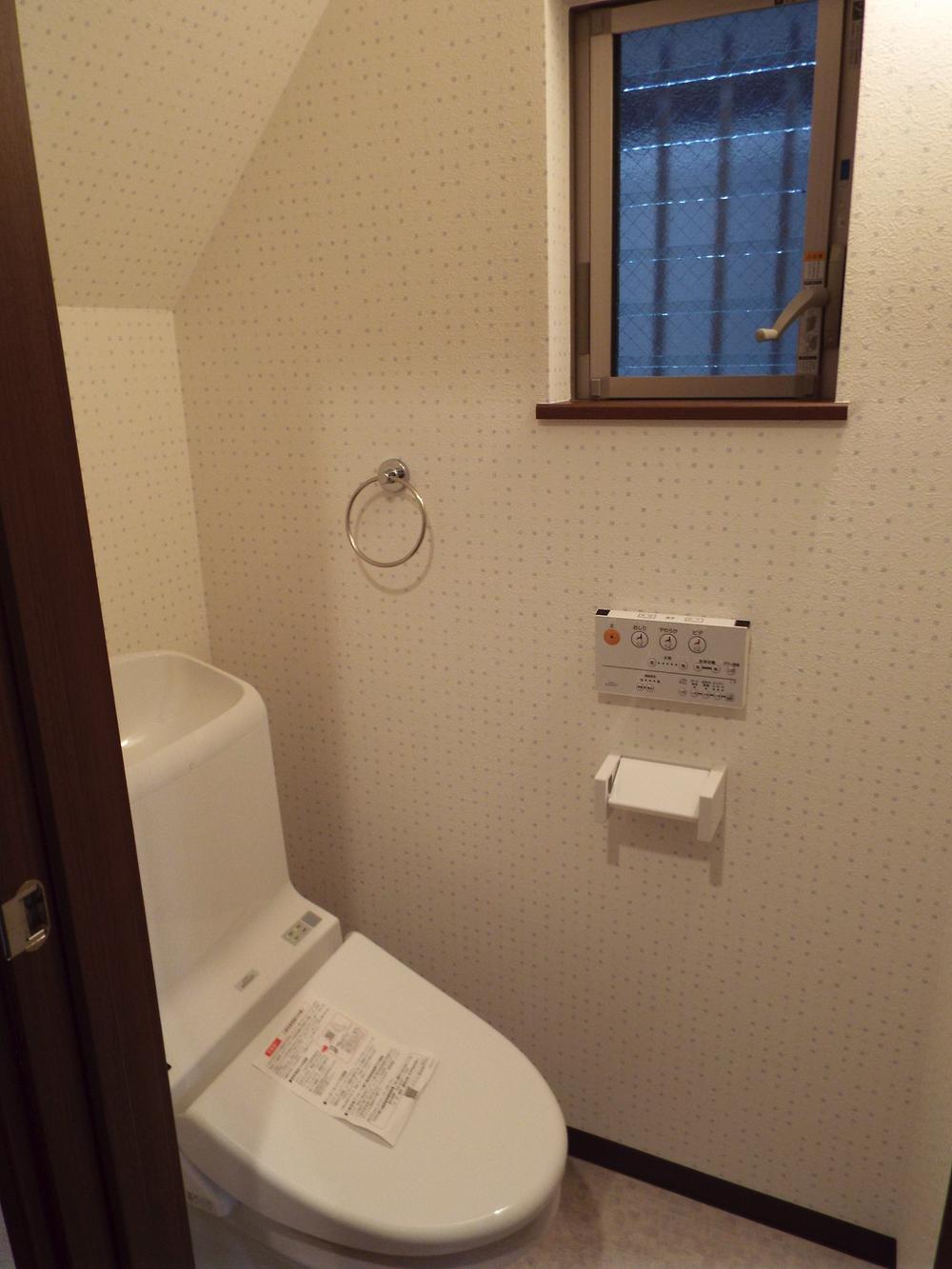 Building plan same specifications Photos
建物プラン同仕様写真
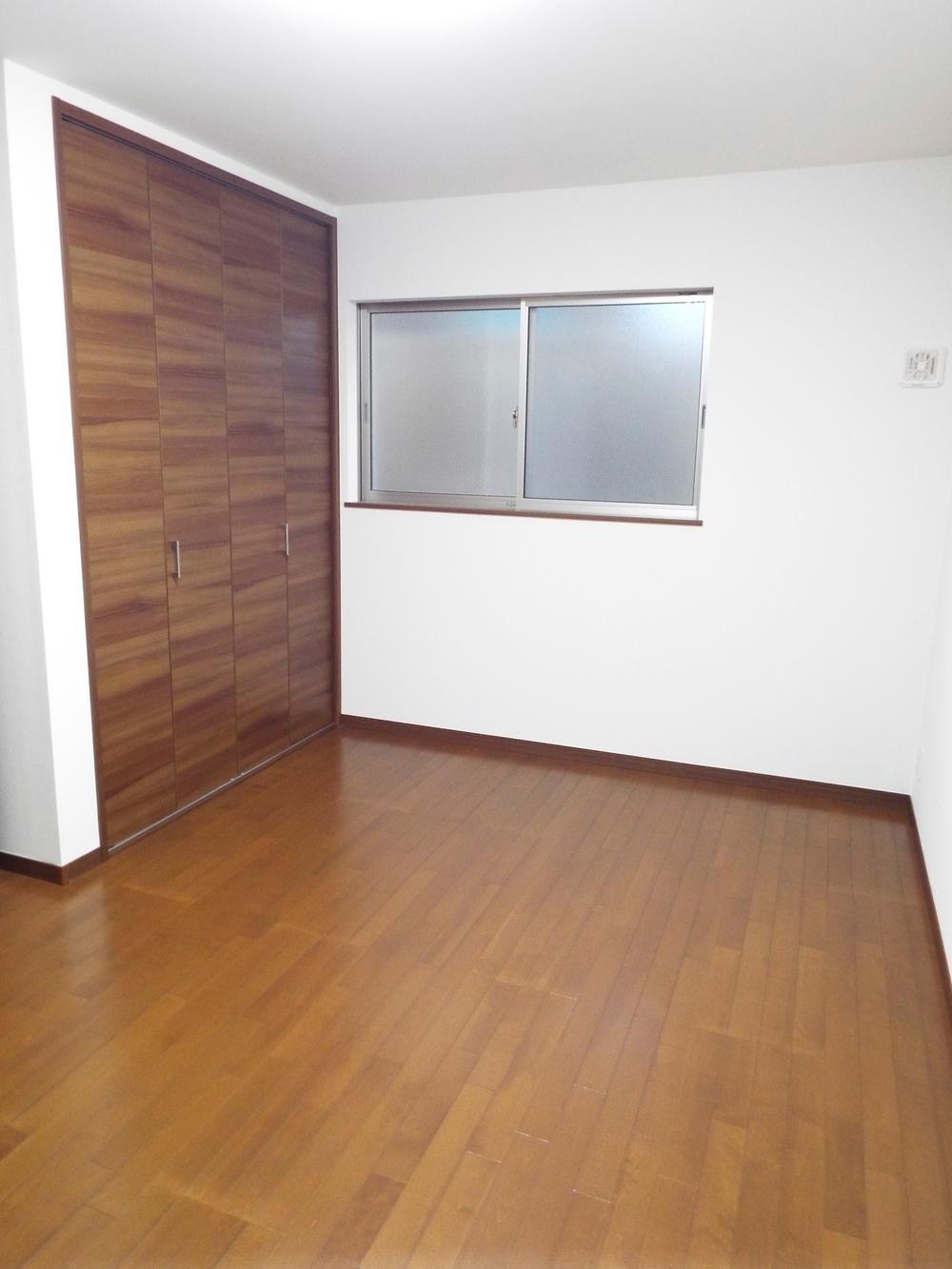 Building plan same specifications Photos
建物プラン同仕様写真
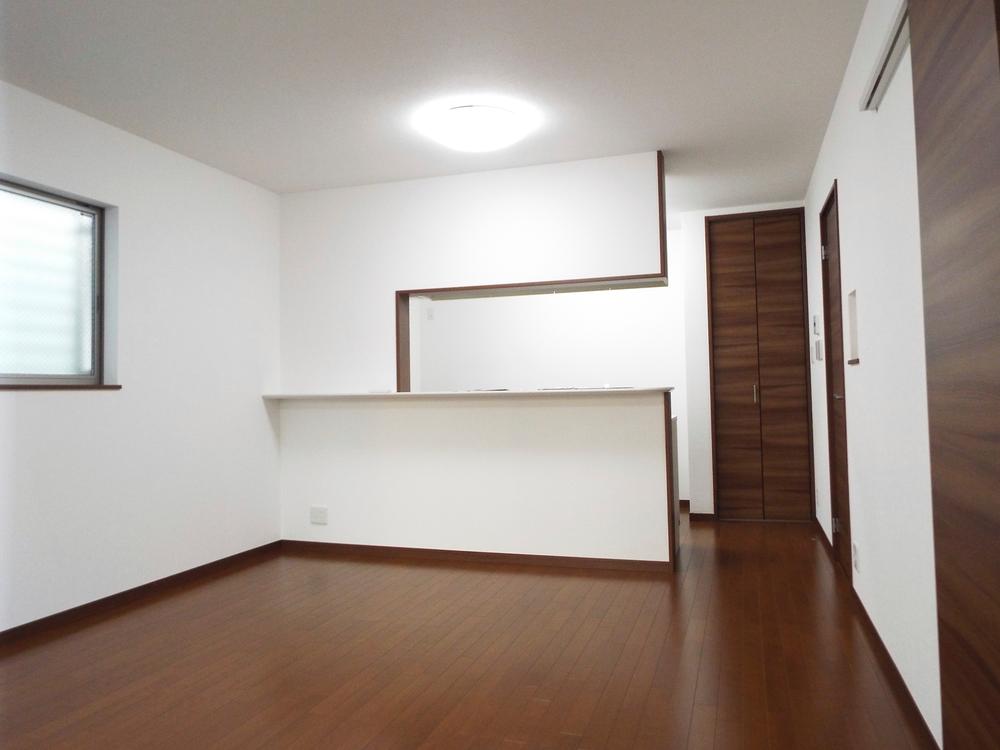 Building plan same specifications Photos
建物プラン同仕様写真
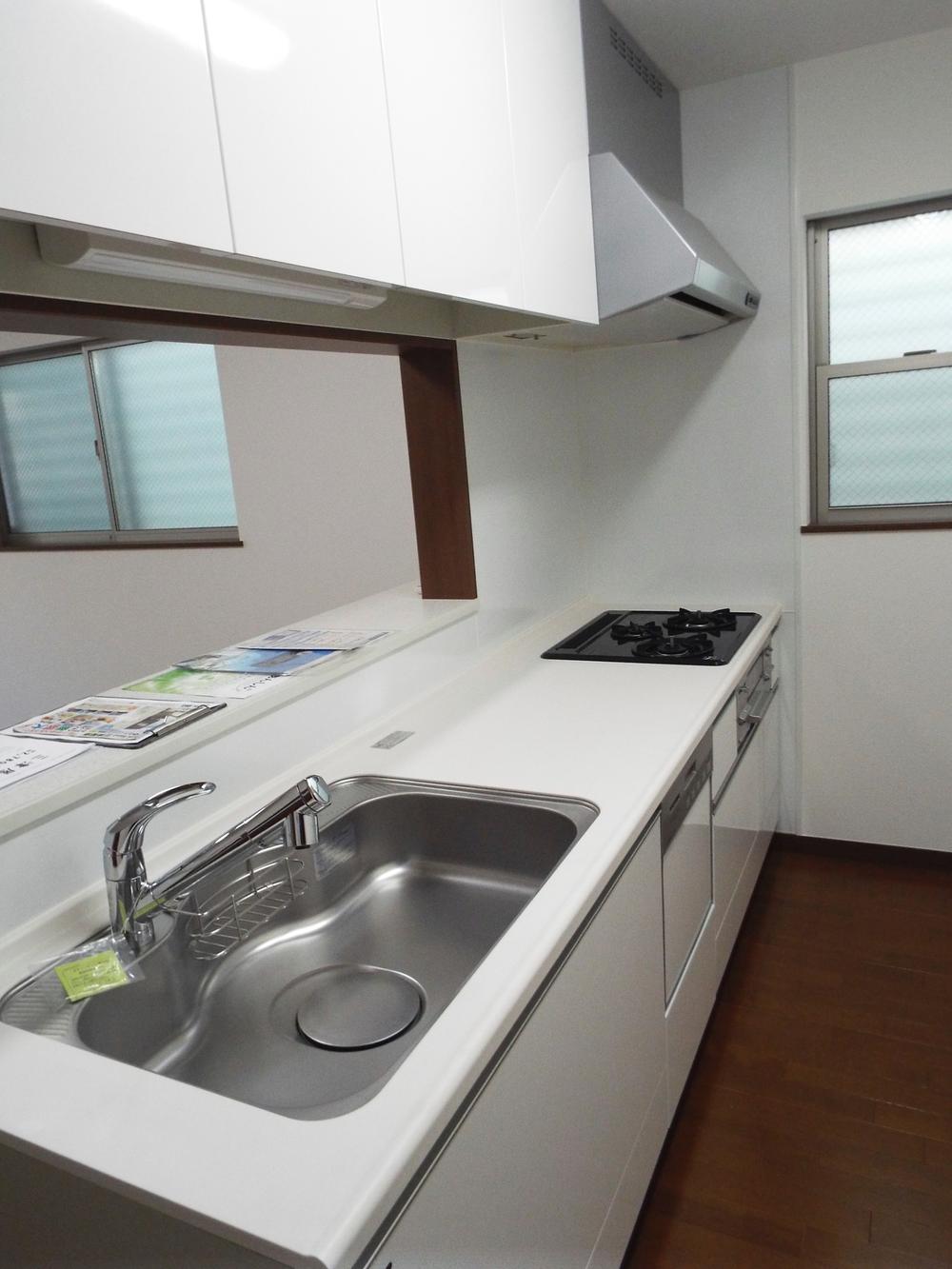 Building plan same specifications Photos
建物プラン同仕様写真
Local photos, including front road前面道路含む現地写真 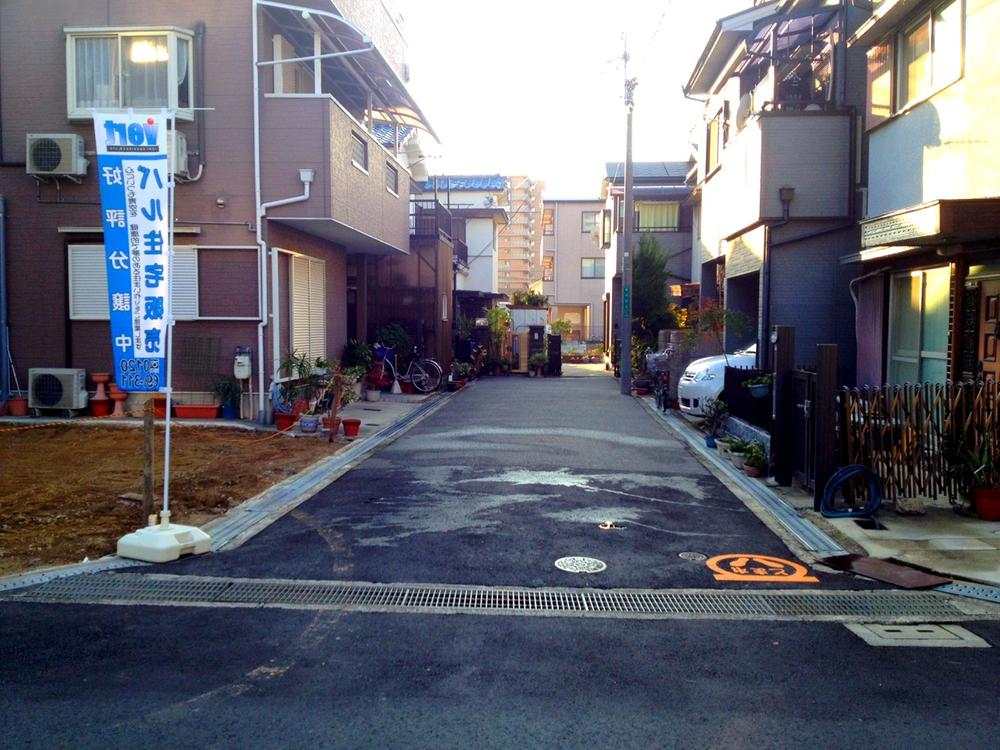 Local (12 May 2013) Shooting
現地(2013年12月)撮影
Location
|












