Land/Building » Kansai » Osaka prefecture » Sakai City Sakai-ku
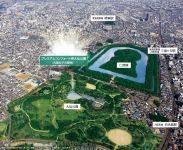 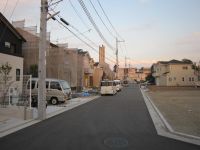
| | Sakai, Osaka Sakai-ku, 大阪府堺市堺区 |
| JR Hanwa Line "Mozu" walk 14 minutes JR阪和線「百舌鳥」歩14分 |
| The position of rare scenic district, Big projects that birth to the convenience and quiet residential area blessed with natural 稀少な風致地区の位置する、利便と自然に恵まれた閑静な住宅街に誕生するビッグプロジェクト |
| ■ More than 40 square meters of land area all sections Yutori! All 108 compartment Big Town! ■ Established the park to play with confidence the children in the center of the city. Can you use it as an AC of place. ■ By the affluent residential units arranged in which a distance of 2.0m between the Tonarito, Ensure the privacy of your family. ■ A 5-minute walk to the rich natural full of Daisen Park View daylight four seasons. Large lawn open space is perfect for a walk or a picnic of pet. ■土地面積全区画ゆとりの40坪以上!全108区画のビッグタウン!■街の中心にはお子さまが安心して遊べる公園を設置。交流の場としてお使い頂けます。■隣戸との間に2.0mの間隔を設けたゆとりある住戸配置とすることで、ご家族のプライバシーを確保。■四季を写す豊かな自然溢れる大仙公園へ徒歩5分。大きな芝生広場はペットの散歩やピクニックにぴったり。 |
Local guide map 現地案内図 | | Local guide map 現地案内図 | Features pickup 特徴ピックアップ | | 2 along the line more accessible / Super close / It is close to the city / Home garden / Security enhancement / Leafy residential area / Urban neighborhood / City gas / Building plan example there / Housing land 2沿線以上利用可 /スーパーが近い /市街地が近い /家庭菜園 /セキュリティ充実 /緑豊かな住宅地 /都市近郊 /都市ガス /建物プラン例有り /集合住宅用地 | Event information イベント情報 | | ■ On the Saturday, Sunday and public holidays your visit reservation, Get the gift card »of «2000 yen to those who your visit in the morning! ( ※ For more information, please visit the official HP. ) ■土日祝ご来場ご予約の上、午前中ご来場いただいた方に≪2000円分のギフトカード≫をプレゼント! (※詳細は公式HPをご覧下さい。) | Property name 物件名 | | Premium Comfort Sakai Daisen Park プレミアムコンフォート堺大仙公園 | Price 価格 | | 19,258,000 yen ~ 25,710,000 yen 1925万8000円 ~ 2571万円 | Building coverage, floor area ratio 建ぺい率・容積率 | | Kenpei rate: 40%, Volume ratio: 200% 建ペい率:40%、容積率:200% | Sales compartment 販売区画数 | | 3 compartment 3区画 | Total number of compartments 総区画数 | | 108 compartment 108区画 | Land area 土地面積 | | 136 sq m ~ 139 sq m (41.13 tsubo ~ 42.04 square meters) 136m2 ~ 139m2(41.13坪 ~ 42.04坪) | Driveway burden-road 私道負担・道路 | | Road width / 5.7m ~ 6.7m 道路幅員/5.7m ~ 6.7m | Land situation 土地状況 | | Vacant lot 更地 | Construction completion time 造成完了時期 | | Completed construction completion 造成完了済 | Address 住所 | | Sakai, Osaka Prefecture, Sakai-ku, Daisen-cho, 260 No. 3, Gojo 21 No. 10 大阪府堺市堺区大仙町260番3、五条通21番10他 | Traffic 交通 | | JR Hanwa Line "Mozu" walk 14 minutes
Nankai Koya Line "Higashi" walk 18 minutes
Nankai Koya Line "Mikunigaoka" walk 20 minutes JR阪和線「百舌鳥」歩14分
南海高野線「堺東」歩18分
南海高野線「三国ケ丘」歩20分
| Related links 関連リンク | | [Related Sites of this company] 【この会社の関連サイト】 | Contact お問い合せ先 | | Fuji Housing Co., Ltd. TEL: 0120-24-0413 [Toll free] Please contact the "saw SUUMO (Sumo)" フジ住宅株式会社TEL:0120-24-0413【通話料無料】「SUUMO(スーモ)を見た」と問い合わせください | Sale schedule 販売スケジュール | | Sales started in mid-January 1月中旬より販売開始 | Expenses 諸費用 | | Other expenses: Exterior ・ Incidental construction cost: 2,851,200 yen ~ 2,905,200 yen その他諸費用:外構・付帯工事費:285.12万円 ~ 290.52万円 | Land of the right form 土地の権利形態 | | Ownership 所有権 | Building condition 建築条件 | | With 付 | Land category 地目 | | Residential land 宅地 | Use district 用途地域 | | One middle and high 1種中高 | Overview and notices その他概要・特記事項 | | Facilities: Electricity: Kansai Electric Power Co., Inc., Gas: Osaka Gas, Water: Public Water Supply, Drainage: public sewage, [Other restrictions] Second kind altitude district, Scenic zone ※ Outdoor facility ・ The incidental construction costs, Consumption tax (8%) contains the equivalent. 設備:電気:関西電力、ガス:大阪ガス、水道:公営水道、排水:公共下水、【その他の制限】第2種高度地区、風致地区 ※外構・付帯工事費には、消費税(8%)相当額が含まれます。 | Company profile 会社概要 | | <Employer ・ Seller> Minister of Land, Infrastructure and Transport (11) No. 002430 (company) Osaka Building Lots and Buildings Transaction Business Association (Corporation) Kinki district Real Estate Fair Trade Council member Fuji Housing Corporation Yubinbango596-0825 Osaka Kishiwada Habu-cho 1-4-23 <事業主・売主>国土交通大臣(11)第002430号(社)大阪府宅地建物取引業協会会員 (公社)近畿地区不動産公正取引協議会加盟フジ住宅(株)〒596-0825 大阪府岸和田市土生町1-4-23 |
Aerial photograph航空写真 ![aerial photograph. Urban garden new city blocks to live with the forest of the tomb [Premium Comfort Sakai Daisen Park] ※ Around seen from the sky site (July 2012) shooting](/images/osaka/sakaishisakai/31d2fb0040.jpg) Urban garden new city blocks to live with the forest of the tomb [Premium Comfort Sakai Daisen Park] ※ Around seen from the sky site (July 2012) shooting
御陵の森と暮らす都市型庭園新街区【プレミアムコンフォート堺大仙公園】※上空から見た現地周辺(2012年7月)撮影
Local photos, including front road前面道路含む現地写真 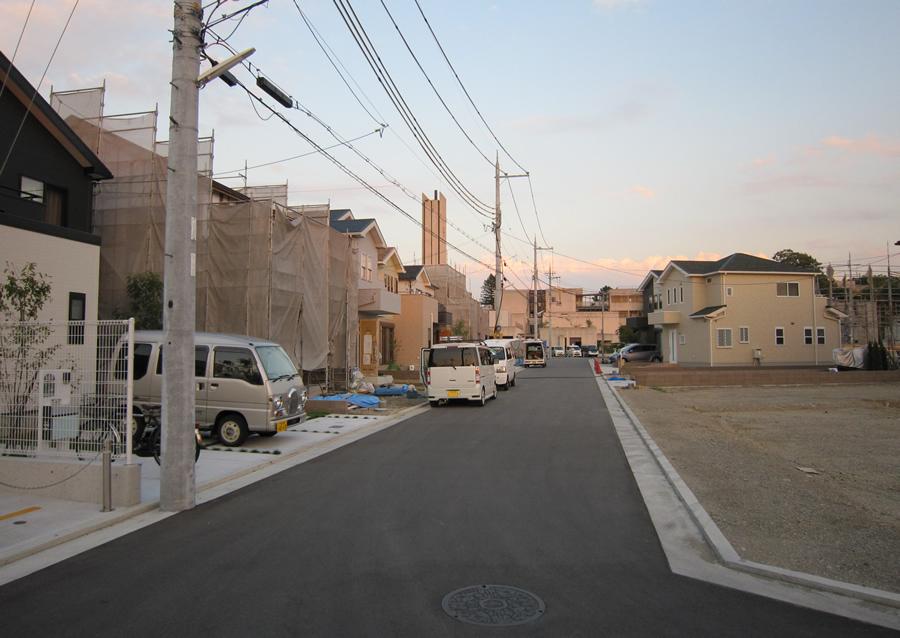 Achieve an open living is 40 square meters or more of the large site. Affluent residential units arranged in which a distance of 2.0m between the Tonarito. (Shooting at local / 2013 October shooting)
40坪以上の広い敷地が開放的な暮らしを実現。隣戸との間に2.0mの間隔を設けたゆとりある住戸配置。(現地にて撮影/平成25年10月撮影)
The entire compartment Figure全体区画図 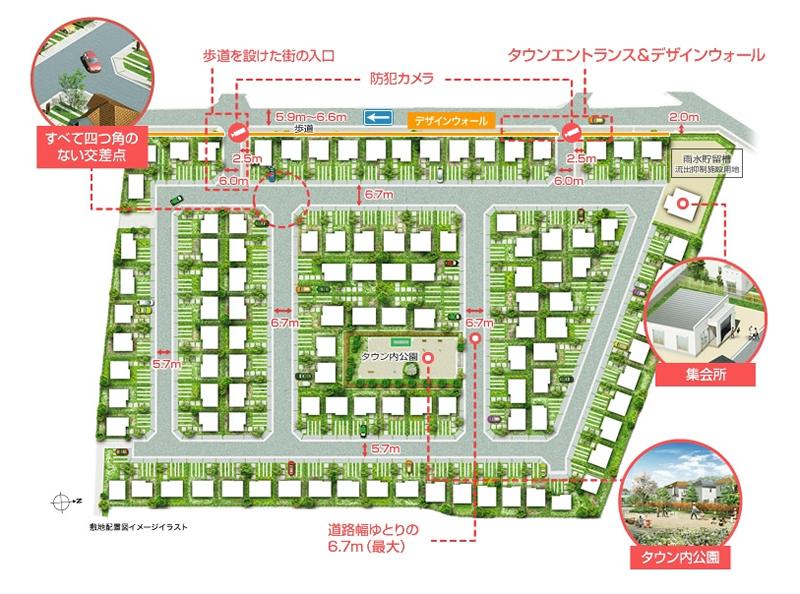 Comfortably is your family, The theme of the city to live in "safe" town District Planning. (Site layout image illustrations)
ご家族が心地よく、「安全」に暮らせる街をテーマとした街区プランニング。(敷地配置図イメージイラスト)
Building plan example (exterior photos)建物プラン例(外観写真) 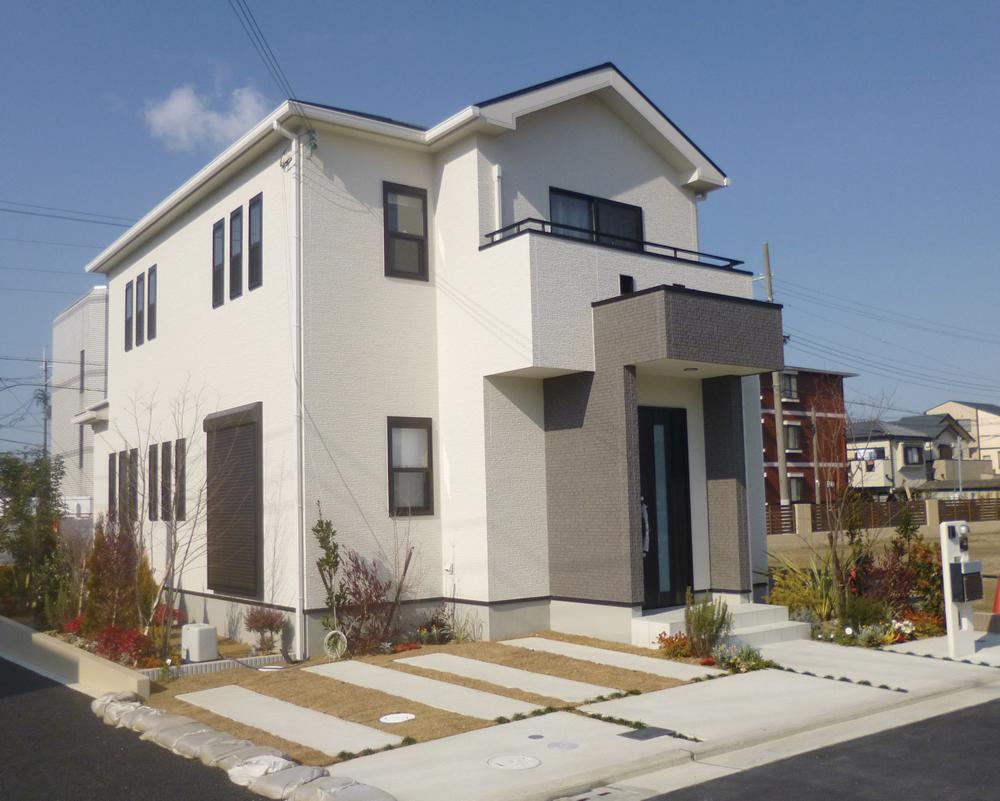 Spacious living room of a feeling of opening plenty, Home to nurture the family warm reunion. (No. 5 place local model house)
開放感たっぷりの広々リビングが、家族の温かい団らんを育む家。(5号地現地モデルハウス)
Local land photo現地土地写真 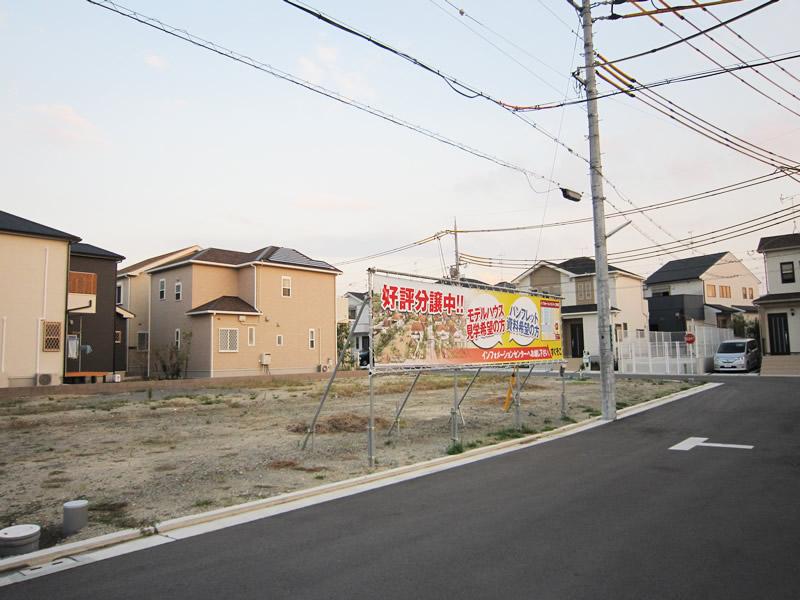 (Shooting at local / 2013 November shooting)
(現地にて撮影/平成25年11月撮影)
Otherその他 ![Other. [Comfortable transportation convenience the width of life is spread, 2WAY access] Nankai Koya Line ・ Express station "Higashi" station 18 mins](/images/osaka/sakaishisakai/31d2fb0020.jpg) [Comfortable transportation convenience the width of life is spread, 2WAY access] Nankai Koya Line ・ Express station "Higashi" station 18 mins
【生活の幅が広がる快適な交通利便、2WAYアクセス】南海高野線・急行停車駅「堺東」駅徒歩18分
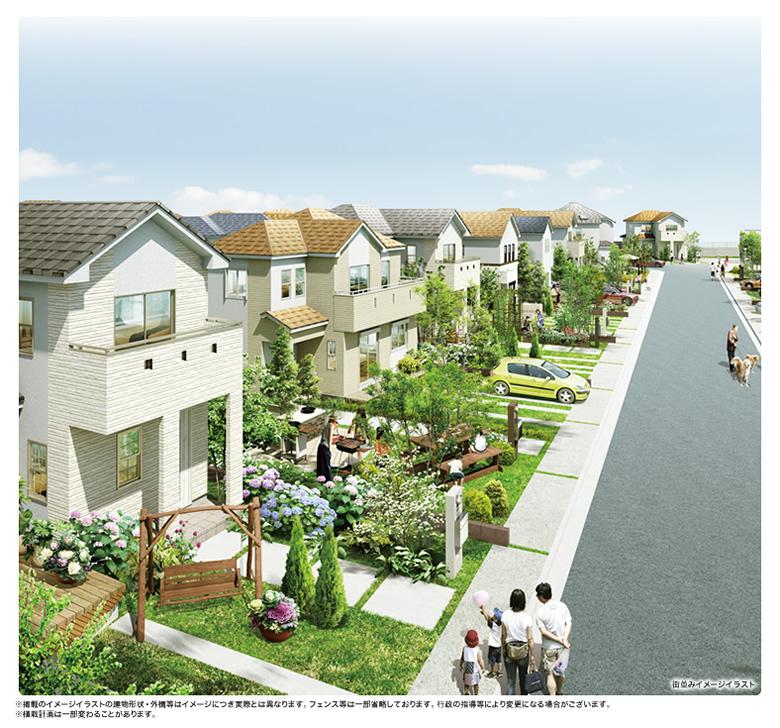 Fulfill a spacious grounds and garden, Luxurious garden life. (Cityscape image illustration)
広々とした敷地と庭が叶える、贅沢なガーデンライフ。(街並みイメージイラスト)
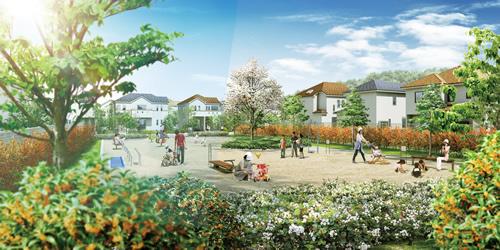 In the center of the city is, Children were provided with the park to play with confidence. In addition to also placed fun playground equipment, You can use it as an AC of place among those of residents. (Town in the park image Perth)
街の中心には、お子さまが安心して遊べる公園を設けました。楽しい遊具も配置したほか、住民の方同士の交流の場としてもお使いいただけます。(タウン内公園イメージパース)
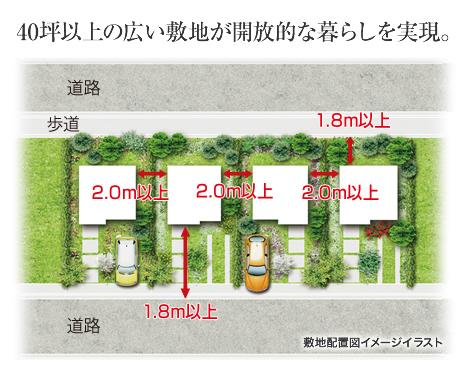 Free and relaxed life that spacious grounds grant. More than 1.8m the dwelling unit from the boundary road, By placing away more than 1.0m from the boundary line between the Tonarito, It is possible to take in a pleasant light and refreshing breeze in the day-to-day life, Open feeling of the rich life is
広々とした敷地が叶える自由で伸びやかな暮らし。住戸を境界道路から1.8m以上、隣戸との境界線から1.0m以上離して配置することで、心地よい光や爽やかな風を日々の暮らしに取り込むことができ、開放感豊かな暮らしが
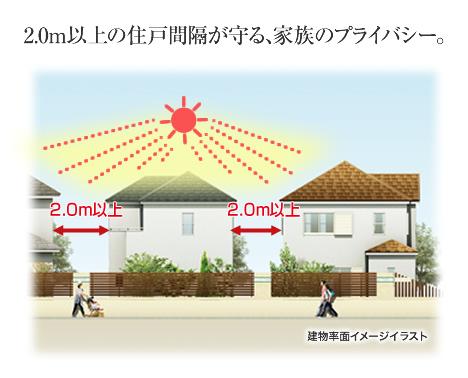 By the affluent residential units arranged in which a distance of 2.0m between the Tonarito, We ensure the privacy of your family. Such as living sound and the line of sight of the Tonarito does not mind, You freely To can mind Enlightenment that a comfortable living.
隣戸との間に2.0mの間隔を設けたゆとりある住戸配置とすることで、ご家族のプライバシーを確保しました。隣戸の生活音や視線などが気にならず、心地よい暮らしをのびのびと心愉しむことができます。
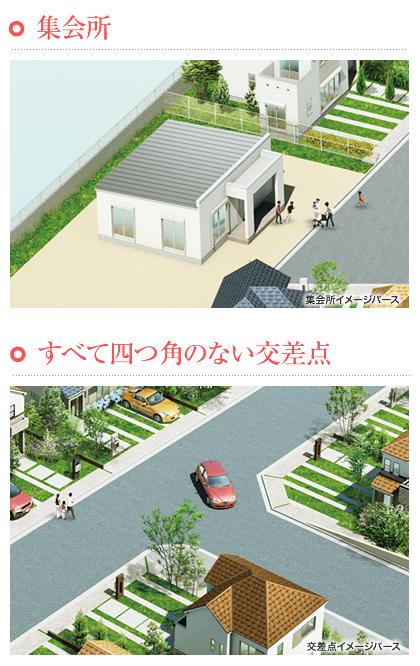 Including the town council towards the residents, We established a meeting place available to multi-purpose, such as a collection of children meeting and hobbies. Safety conscious of pedestrian, The intersection order to keep the car speed has been a consideration not to make the four corners.
住民の方の町会をはじめ、子供会や趣味の集まりなど多目的にご利用いただける集会所を設置しました。歩行者の安全に配慮し、車のスピードを抑えるため交差点には四つ角を作らない配慮をしています。
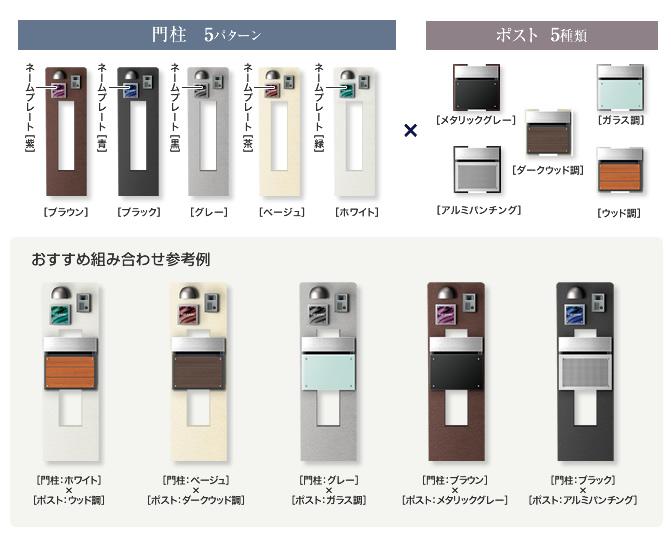 Gatepost of modern and sophisticated design to produce a front of the entrance is the residence of the face to the smart ・ Offer a post. Please choose your favorite from the combination of a total of 25 kinds of gatepost 5 type × post five.
住まいの顔である玄関前をスマートに演出するモダンで洗練されたデザインの門柱・ポストをご用意。 門柱5タイプ×ポスト5種類の計25通りの組合せからお好みでお選びください。
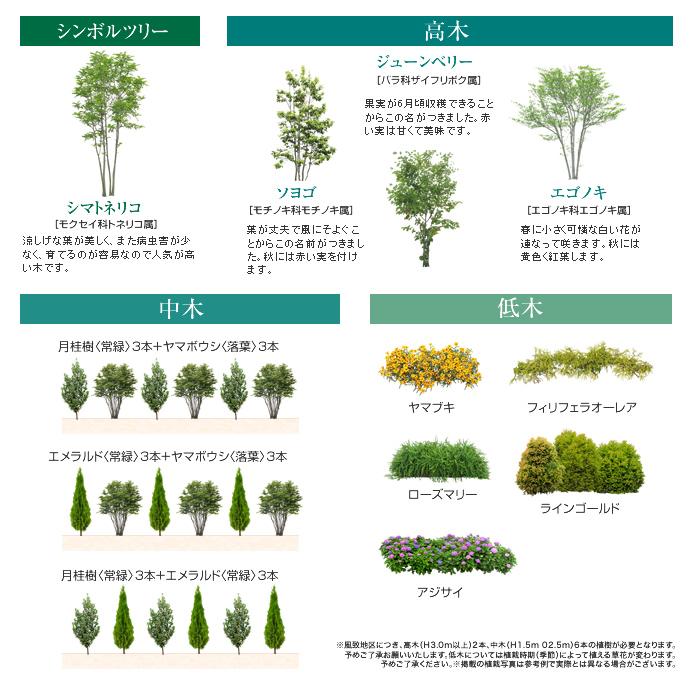 One for each residence, In addition to planting the "Fraxinus griffithii", which is the symbol tree, evergreen ・ Offer a rich planting a combination of deciduous trees. Tall tree ・ Nakaki ・ Since the shrub a can select your choice, To achieve a living with a lush beautiful garden.
各邸に1本、シンボルツリーである「シマトネリコ」を植樹するほか、常緑樹・落葉樹を組み合わせて豊富な植栽をご用意。高木・中木・低木をお好みでセレクトできるから、緑溢れる美しい庭のある暮らしを実現します。
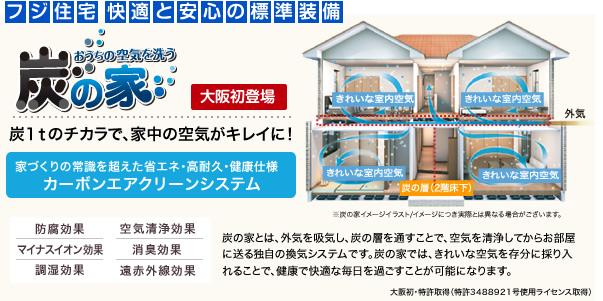 Carbon air clean system
【カーボンエアクリーンシステム】
 Seismic damper standard equipment
【制震ダンパー標準装備】
Primary school小学校 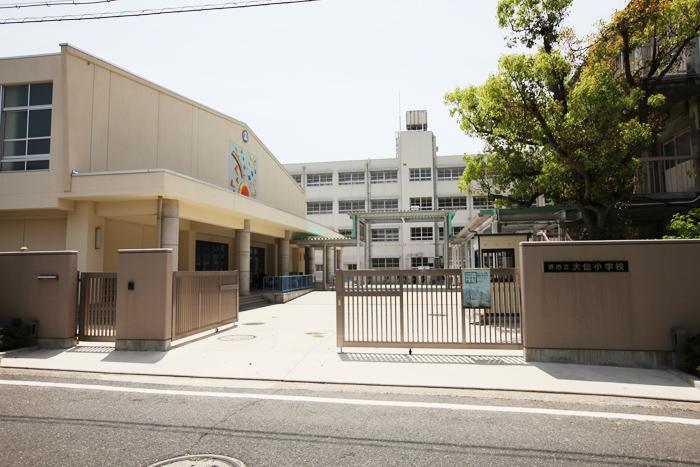 Municipal Daisen until elementary school 450m
市立大仙小学校 まで450m
Junior high school中学校 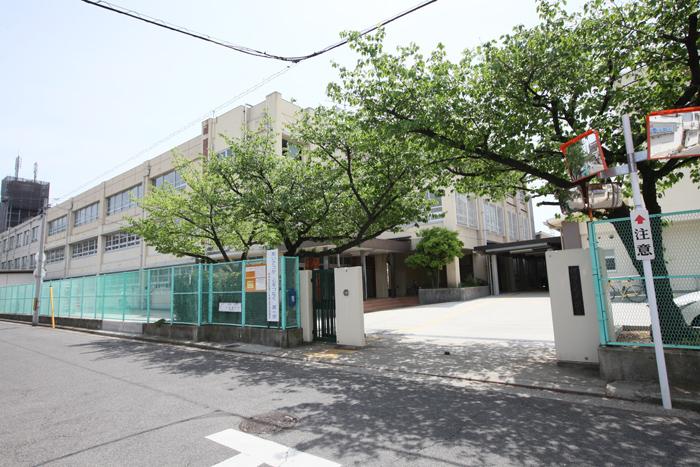 200m to City Asahi Junior High School
市立旭中学校 まで200m
Library図書館 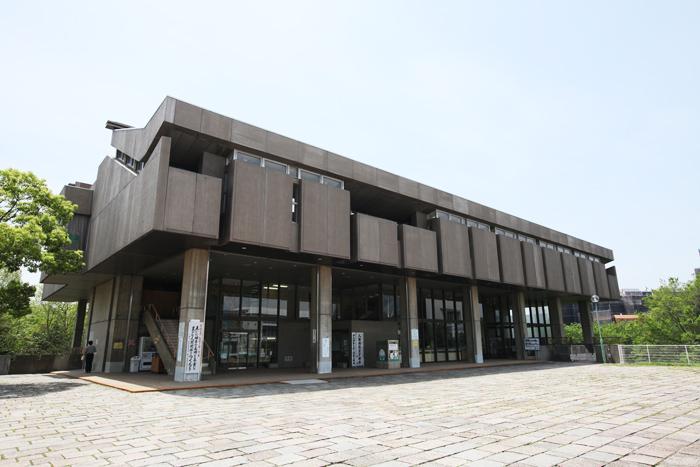 Sakaishiritsu 330m to Central Library
堺市立中央図書館 まで330m
Park公園 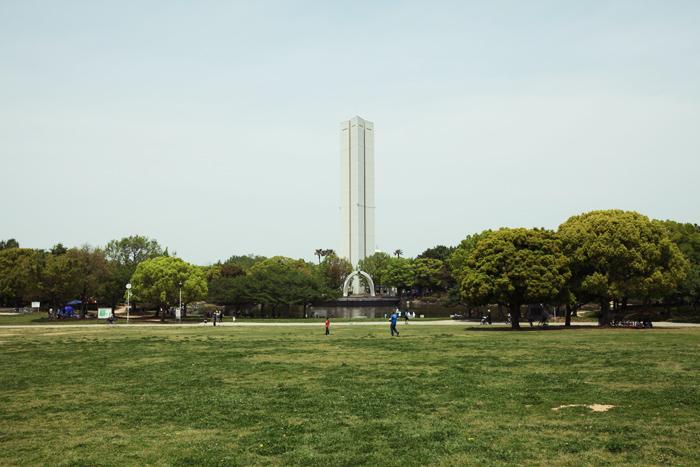 440m to Daisen Park
大仙公園 まで440m
Supermarketスーパー 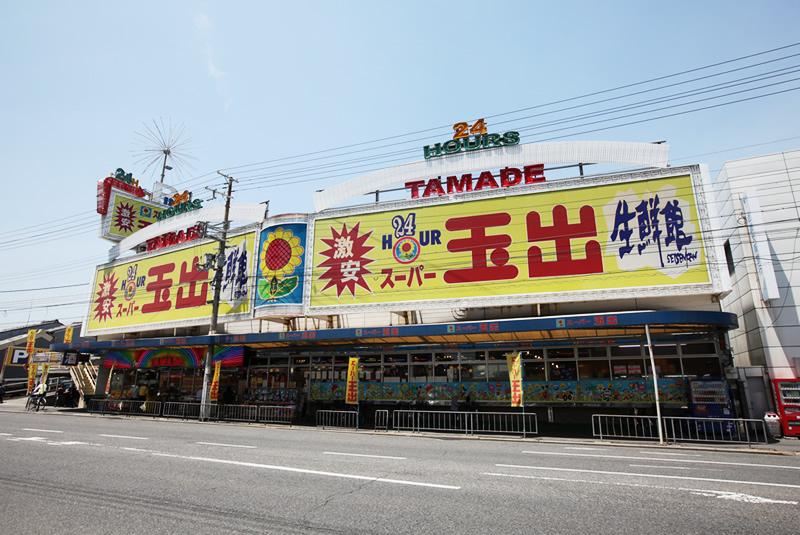 490m to Super Tamade Sakai Higashi store
スーパー玉出 堺東店 まで490m
Route map路線図 ![route map. Wide you want comfortable transportation convenience of life [2WAY access]](/images/osaka/sakaishisakai/31d2fb0036.jpg) Wide you want comfortable transportation convenience of life [2WAY access]
生活の幅広がる快適な交通利便【2WAYアクセス】
Local guide map現地案内図 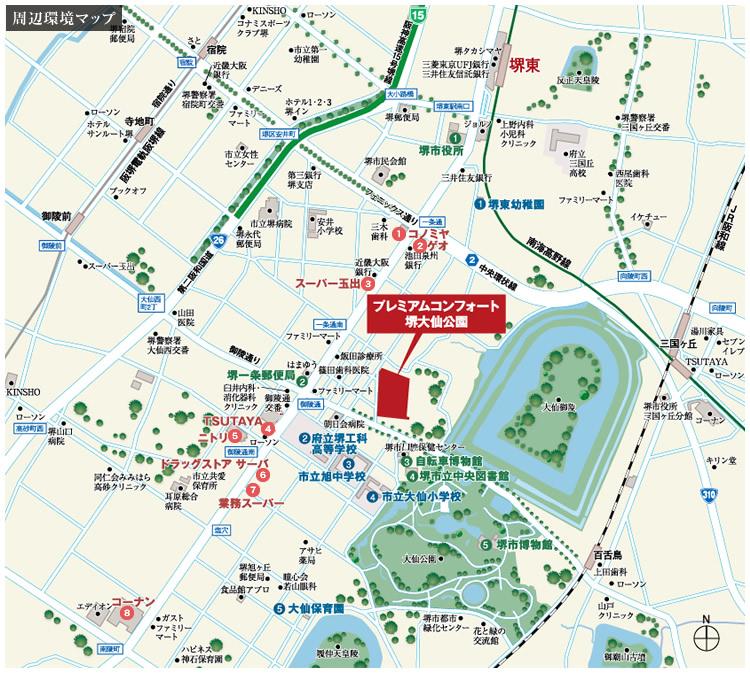 Various medical institutions from shopping facilities, Educational institutions, such as elementary school and junior high school, And enhancement within walking distance to public facilities such as city hall. (Local guide map)
ショッピング施設から各種医療機関、小学校や中学校などの教育機関、そして市役所などの公共施設まで徒歩圏内に充実。(現地案内図)
Home centerホームセンター 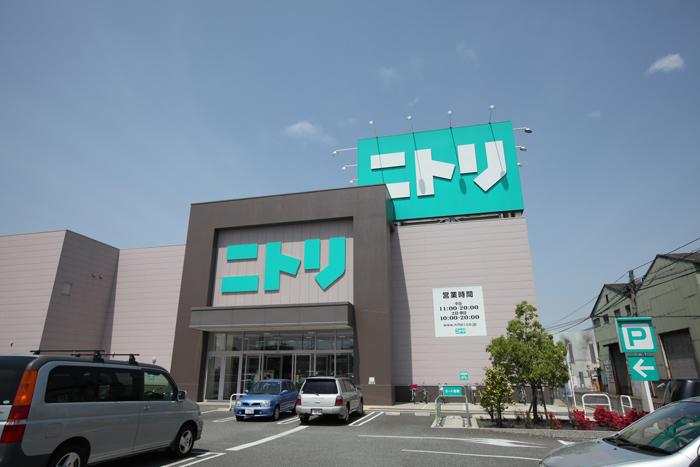 620m to Nitori Sakai Daisen shop
ニトリ 堺大仙店 まで620m
Supermarketスーパー 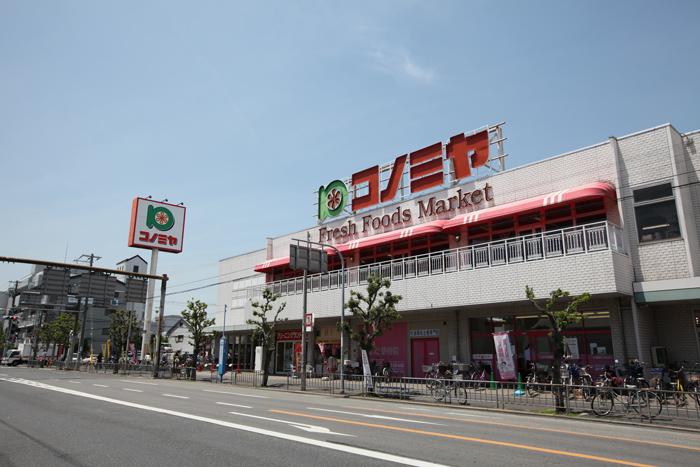 Konomiya Higashi to the store 690m
コノミヤ 堺東店 まで690m
Hospital病院 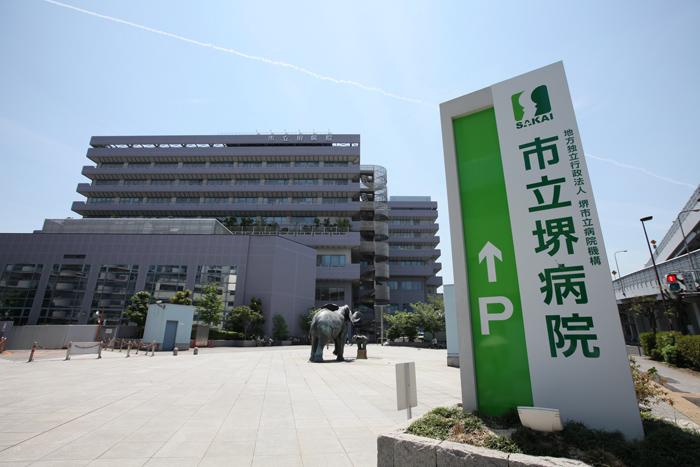 860m up to municipal Sakai hospital
市立堺病院 まで860m
Government office役所 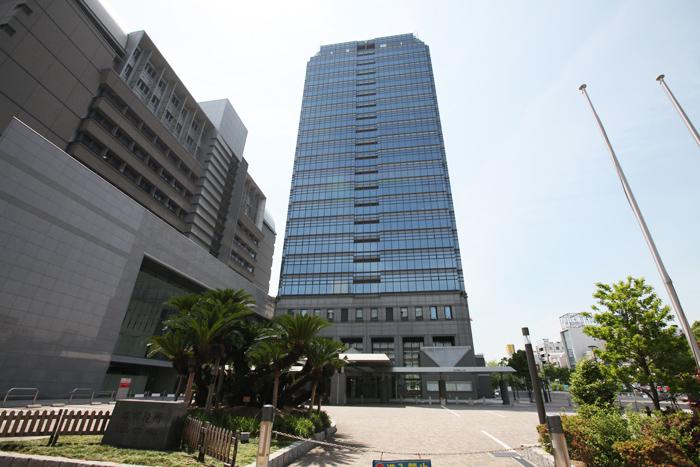 Sakai City Hall ・ 1170m to Sakai ward office
堺市役所・堺区役所 まで1170m
Location
| 

![aerial photograph. Urban garden new city blocks to live with the forest of the tomb [Premium Comfort Sakai Daisen Park] ※ Around seen from the sky site (July 2012) shooting](/images/osaka/sakaishisakai/31d2fb0040.jpg)




![Other. [Comfortable transportation convenience the width of life is spread, 2WAY access] Nankai Koya Line ・ Express station "Higashi" station 18 mins](/images/osaka/sakaishisakai/31d2fb0020.jpg)














![route map. Wide you want comfortable transportation convenience of life [2WAY access]](/images/osaka/sakaishisakai/31d2fb0036.jpg)




