Land/Building » Kansai » Osaka prefecture » Sakai City Sakai-ku
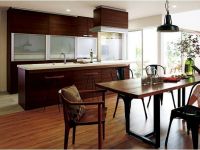 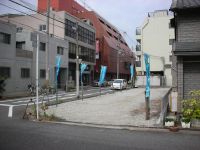
| | Sakai, Osaka Sakai-ku, 大阪府堺市堺区 |
| Nankai Koya Line "Higashi" walk 12 minutes 南海高野線「堺東」歩12分 |
| 2 along the line more accessible, Super close, It is close to the city, Yang per good, Flat to the station, Or more before road 6m, Corner lot, Urban neighborhood, City gas, Flat terrain, Building plan example there 2沿線以上利用可、スーパーが近い、市街地が近い、陽当り良好、駅まで平坦、前道6m以上、角地、都市近郊、都市ガス、平坦地、建物プラン例有り |
| ■ 2WAY is accessible and convenient! ■ Run of the tram, Taste is a city skyline. ■ Sakai Higashiekimae has been enhanced and commercial facilities. ■2WAYアクセス可能で便利です!■路面電車の走る、風情ある街並みです。■堺東駅前は商業施設など充実しています。 |
Features pickup 特徴ピックアップ | | 2 along the line more accessible / Super close / It is close to the city / Yang per good / Flat to the station / Or more before road 6m / Corner lot / Urban neighborhood / City gas / Flat terrain / Building plan example there 2沿線以上利用可 /スーパーが近い /市街地が近い /陽当り良好 /駅まで平坦 /前道6m以上 /角地 /都市近郊 /都市ガス /平坦地 /建物プラン例有り | Event information イベント情報 | | Local tours (Please be sure to ask in advance) schedule / Every Saturday and Sunday time / 10:00 ~ 17:00 現地見学会(事前に必ずお問い合わせください)日程/毎週土日時間/10:00 ~ 17:00 | Price 価格 | | 13.5 million yen ~ 17 million yen 1350万円 ~ 1700万円 | Building coverage, floor area ratio 建ぺい率・容積率 | | Kenpei rate: 80%, Volume ratio: 400% 建ペい率:80%、容積率:400% | Sales compartment 販売区画数 | | 4 compartments 4区画 | Total number of compartments 総区画数 | | 4 compartments 4区画 | Land area 土地面積 | | 61.5 sq m ~ 106.74 sq m (registration) 61.5m2 ~ 106.74m2(登記) | Driveway burden-road 私道負担・道路 | | Road width: 8m ・ 6m, Asphaltic pavement 道路幅:8m・6m、アスファルト舗装 | Land situation 土地状況 | | Vacant lot 更地 | Address 住所 | | Sakai, Osaka Sakai-ku, Kainochohigashi 4-1-2 大阪府堺市堺区甲斐町東4-1-2 | Traffic 交通 | | Nankai Koya Line "Higashi" walk 12 minutes
Hankai Line "Shukuin" walk 8 minutes
Hankai Line "Oshoji" walk 8 minutes 南海高野線「堺東」歩12分
阪堺電気軌道阪堺線「宿院」歩8分
阪堺電気軌道阪堺線「大小路」歩8分
| Related links 関連リンク | | [Related Sites of this company] 【この会社の関連サイト】 | Person in charge 担当者より | | Rep Ikuta Ryuji Age: 40 Daigyokai Experience: 8 years wasted phone does not do! Until you find the property that matches the customers, Also we will be happy to help depends how much. Also, Please contact us anything Plenty of mortgage. 担当者生田 隆二年齢:40代業界経験:8年無駄な電話はいたしません!お客様に合った物件が見つかるまでは、どれだけかかってもお手伝いさせて頂きます。また、住宅ローンのことならなんでもご相談ください。 | Contact お問い合せ先 | | TEL: 0800-603-8674 [Toll free] mobile phone ・ Also available from PHS
Caller ID is not notified
Please contact the "saw SUUMO (Sumo)"
If it does not lead, If the real estate company TEL:0800-603-8674【通話料無料】携帯電話・PHSからもご利用いただけます
発信者番号は通知されません
「SUUMO(スーモ)を見た」と問い合わせください
つながらない方、不動産会社の方は
| Land of the right form 土地の権利形態 | | Ownership 所有権 | Building condition 建築条件 | | With 付 | Time delivery 引き渡し時期 | | Three months after the contract 契約後3ヶ月 | Land category 地目 | | Residential land 宅地 | Use district 用途地域 | | Commerce 商業 | Other limitations その他制限事項 | | Quasi-fire zones 準防火地域 | Overview and notices その他概要・特記事項 | | Contact: Ikuta Ryuji, Facilities: Public Water Supply, This sewage, City gas 担当者:生田 隆二、設備:公営水道、本下水、都市ガス | Company profile 会社概要 | | <Mediation> governor of Osaka (2) No. 052244 (Ltd.) Takumi home Yubinbango547-0034 Osaka Hirano Setoguchi 3-4-14 <仲介>大阪府知事(2)第052244号(株)たくみホーム〒547-0034 大阪府大阪市平野区背戸口3-4-14 |
Building plan example (introspection photo)建物プラン例(内観写真) ![Building plan example (introspection photo). [Living example of construction] The family hearthstone in the living room and spacious.](/images/osaka/sakaishisakai/39898b0016.jpg) [Living example of construction] The family hearthstone in the living room and spacious.
【リビング施工例】ゆったりとしたリビングで家族だんらんを。
Local land photo現地土地写真 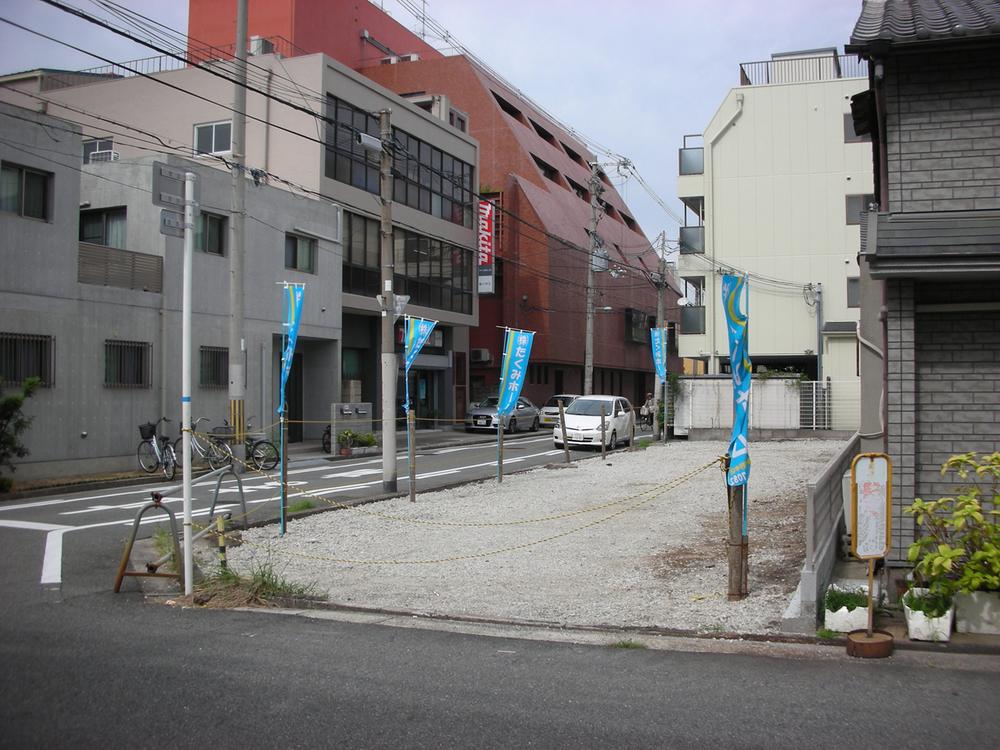 There is also a corner lot. Since the front road is wide, Parking are easy! !
角地もございます。前面道路が広いので、駐車も楽ちん!!
Local photos, including front road前面道路含む現地写真 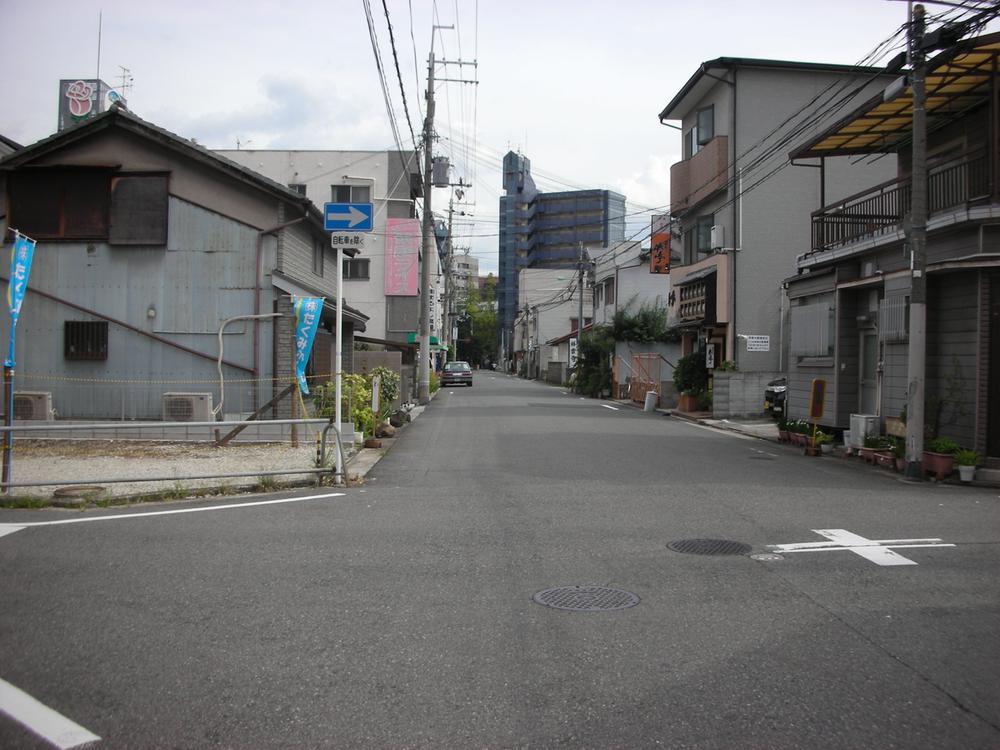 Since the quiet place, It is easy to live living environment.
静かな場所なので、暮らしやすい住環境です。
Other building plan exampleその他建物プラン例 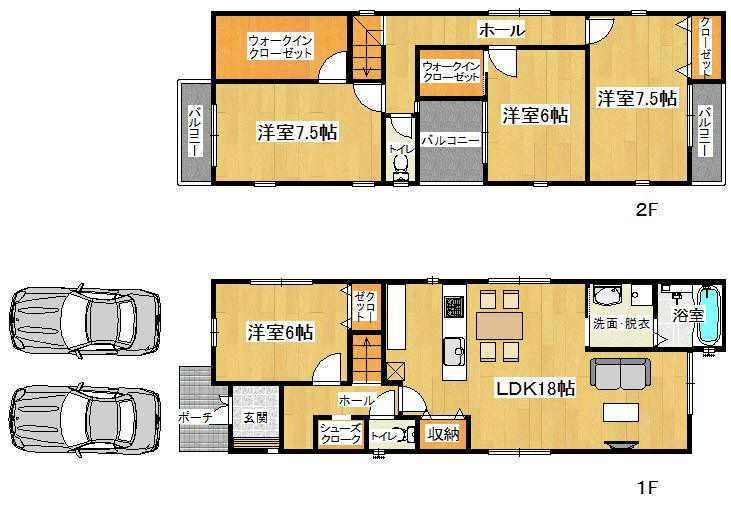 Building plan example (3 ・ No. 4 place) building price 14.5 million yen, Building area 108.54 sq m
建物プラン例(3・4号地)建物価格1450万円、建物面積108.54m2
Park公園 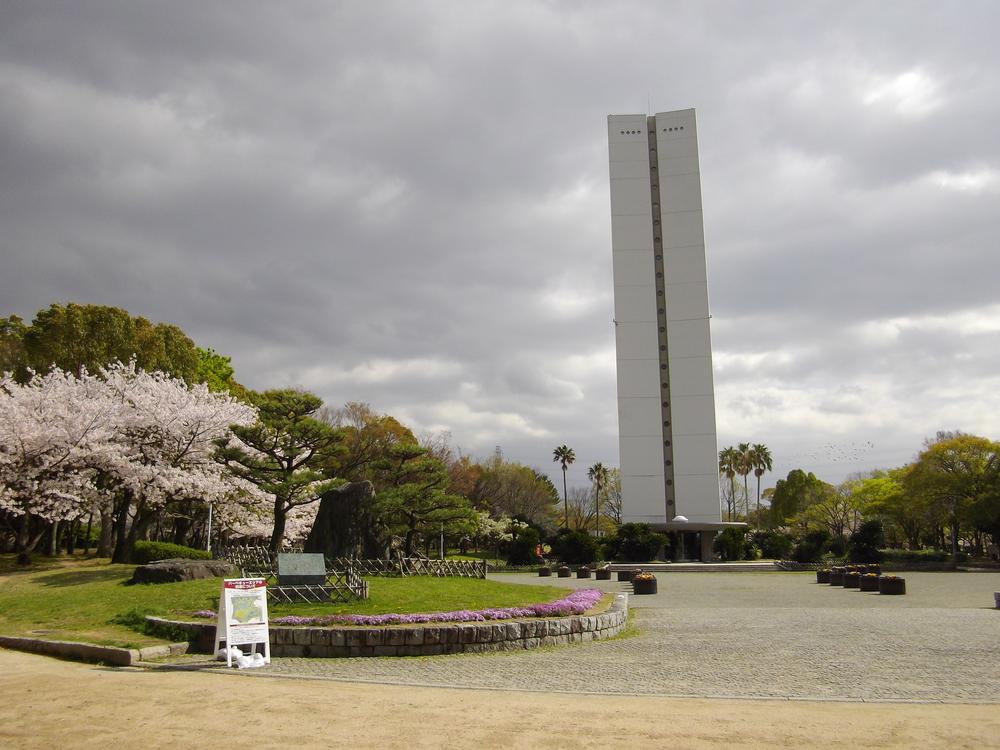 In about 10 minutes for 2000m bicycle to Daisen park Nintoku Mausoleum ・ You can go to Daisen Park! Ideal for exercise!
大仙公園まで2000m 自転車なら10分ほどで仁徳天皇陵・大仙公園まで行けます!運動に最適!
Building plan example (Perth ・ appearance)建物プラン例(パース・外観) 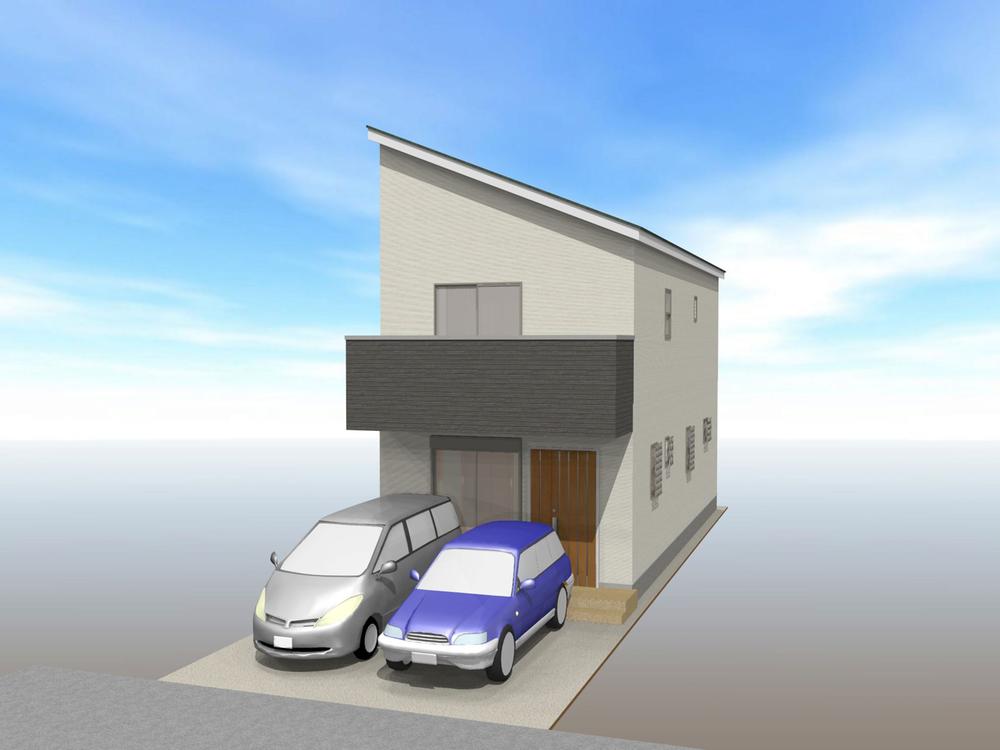 Building plan example (3 ・ No. 4 locations) Building Price 1450 Ten thousand yen, Building area 108.54 sq m
建物プラン例(3・4号地)建物価格1450 万円、建物面積108.54m2
Primary school小学校 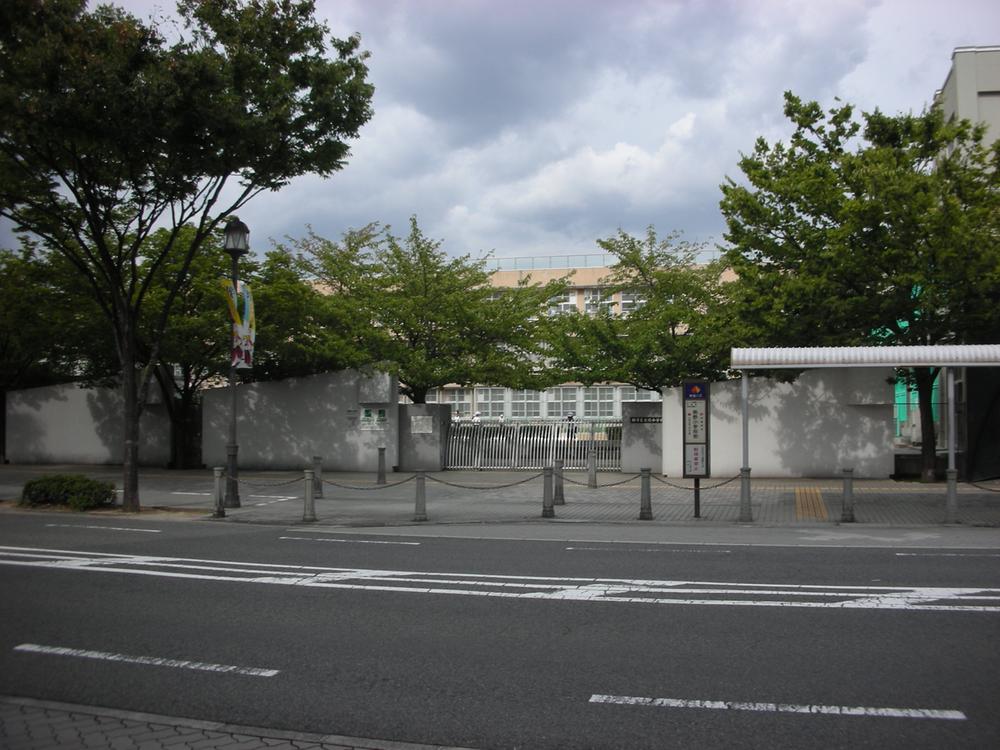 Sakaishiritsu Kumano until elementary school 500m walk 5 minutes
堺市立熊野小学校まで500m 徒歩5分
Junior high school中学校 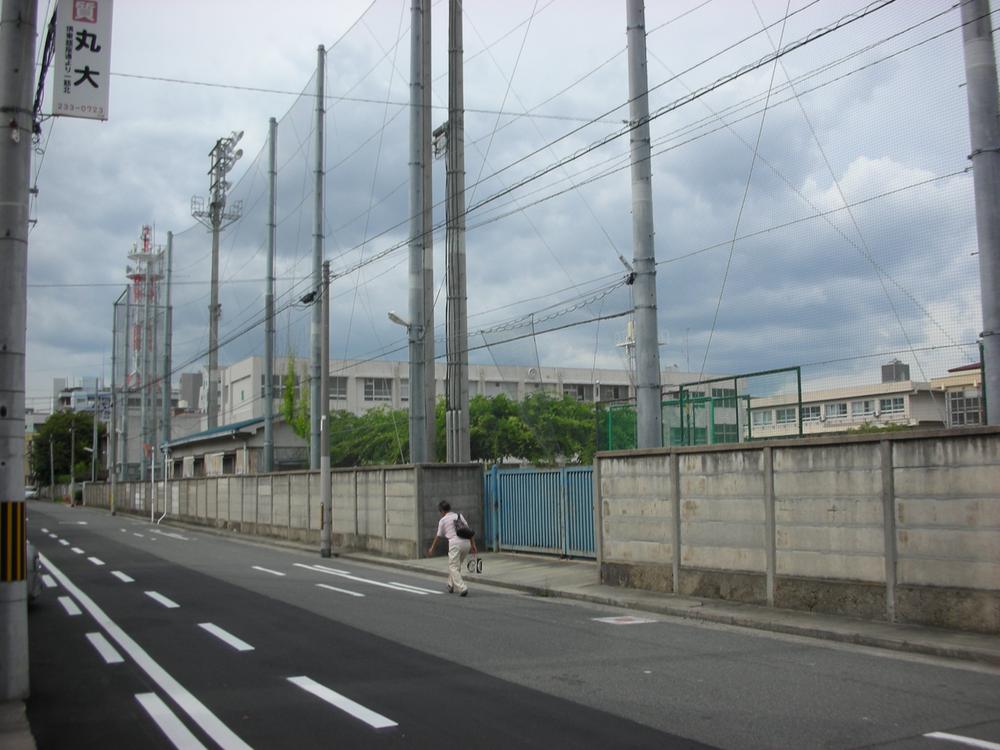 Sakai until the municipal hall Baba junior high school 523m 6-minute walk
堺市立殿馬場中学校まで523m 徒歩6分
Station駅 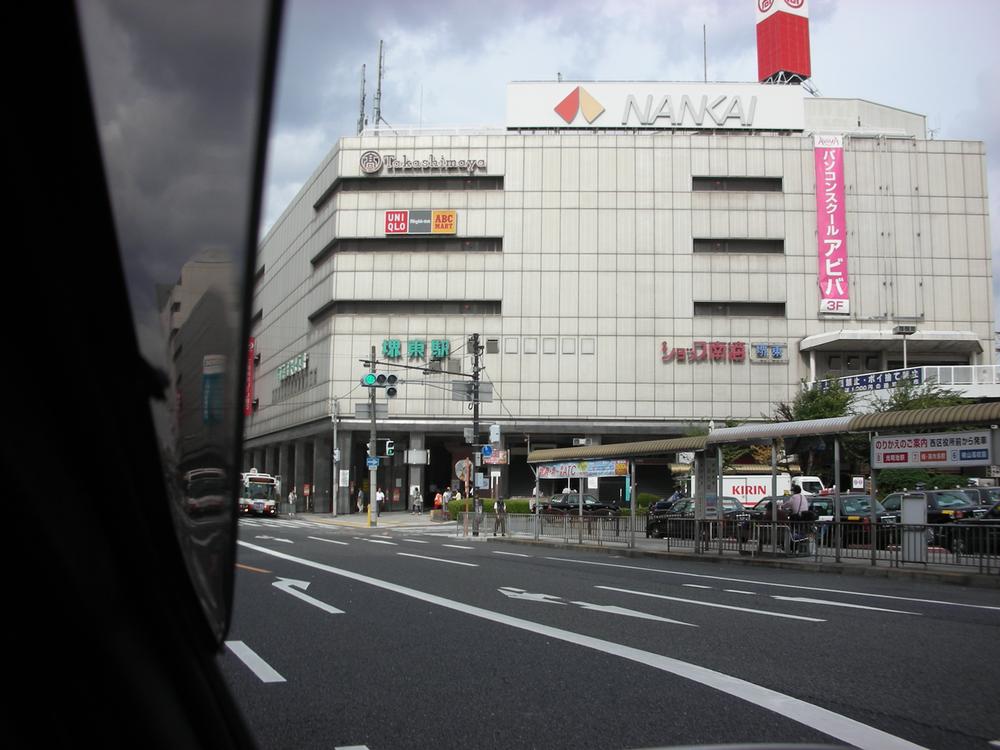 700m Station shopping district to the Nankai Koya Line Sakaihigashi is lively. Convenient shopping! !
南海高野線堺東駅まで700m 駅前商店街がにぎやかです。買い物も便利!!
Government office役所 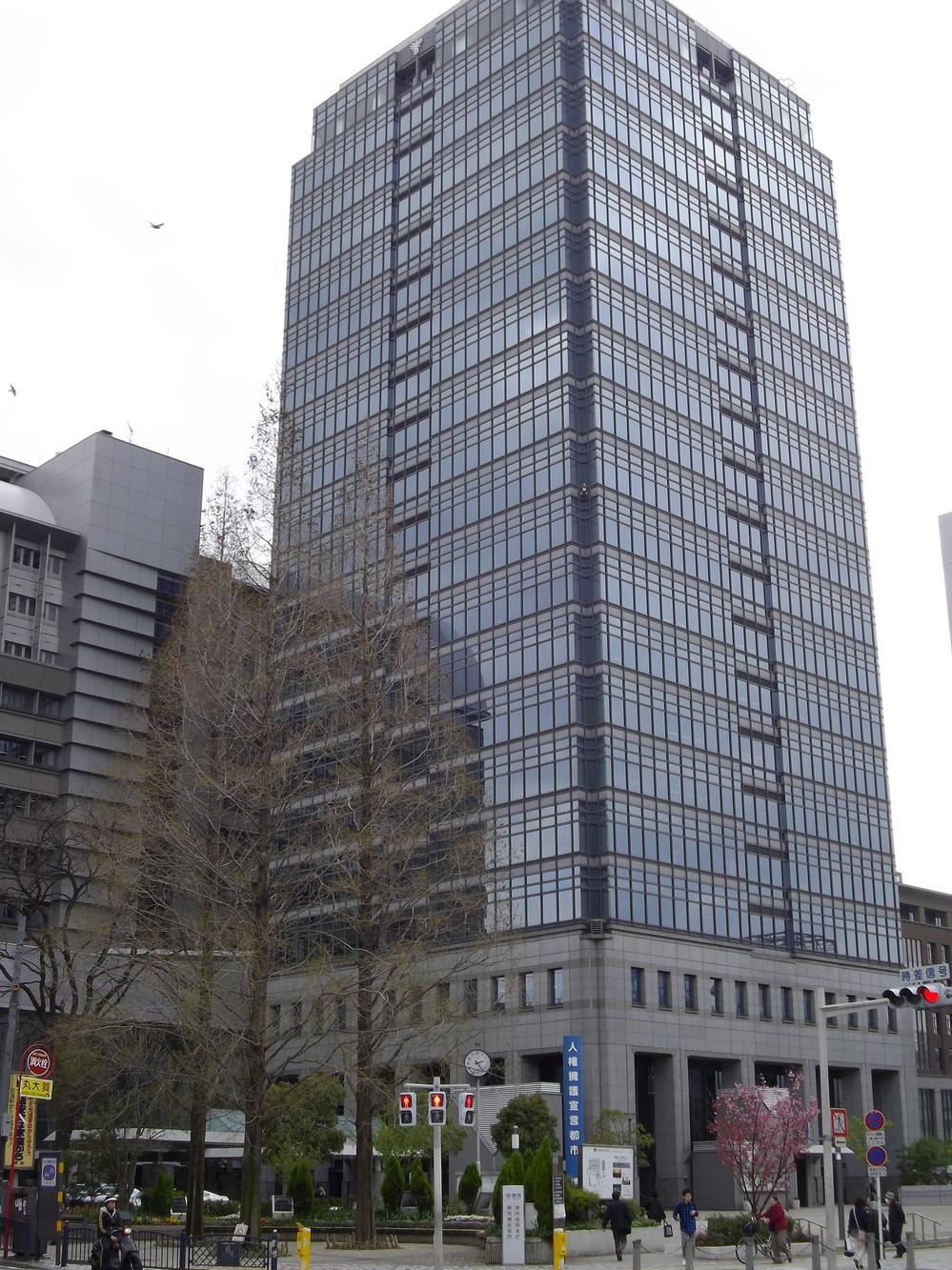 804m City Hall to Sakai City Hall ・ There are many such as the ward office.
堺市役所まで804m 市役所・区役所などたくさんあります。
Post office郵便局 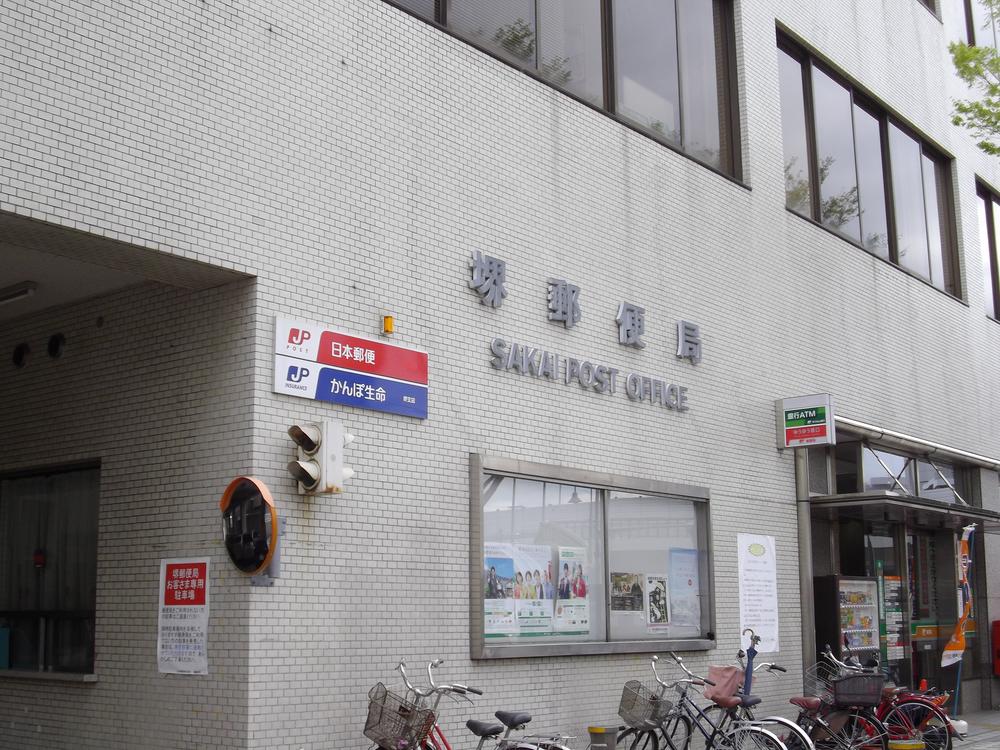 622m until Sakai post office
堺郵便局まで622m
Bank銀行 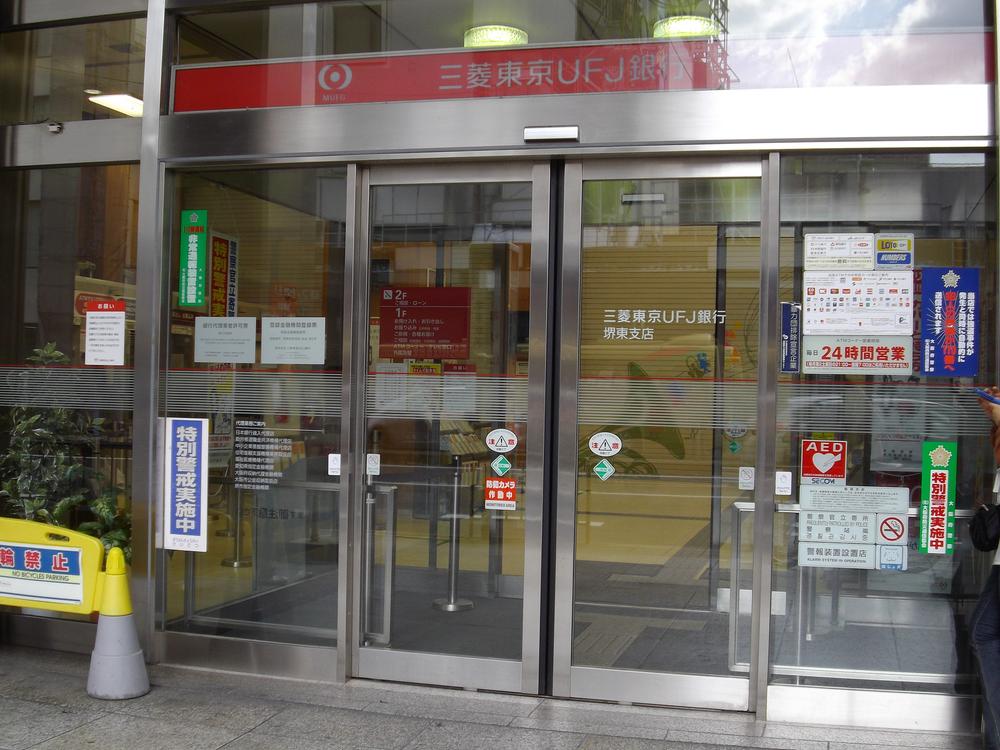 460m to Bank of Tokyo-Mitsubishi UFJ Sakai branch
三菱東京UFJ銀行堺支店まで460m
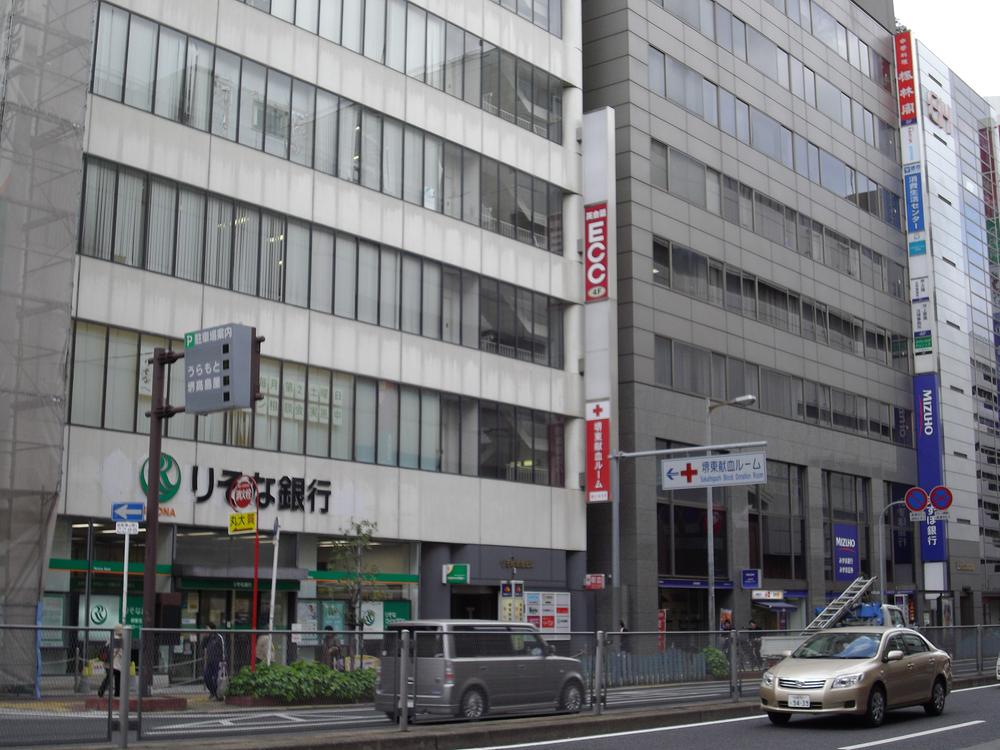 Resona Bank ・ Mizuho 450m to Bank
りそな銀行・みずほ銀行まで450m
Supermarketスーパー 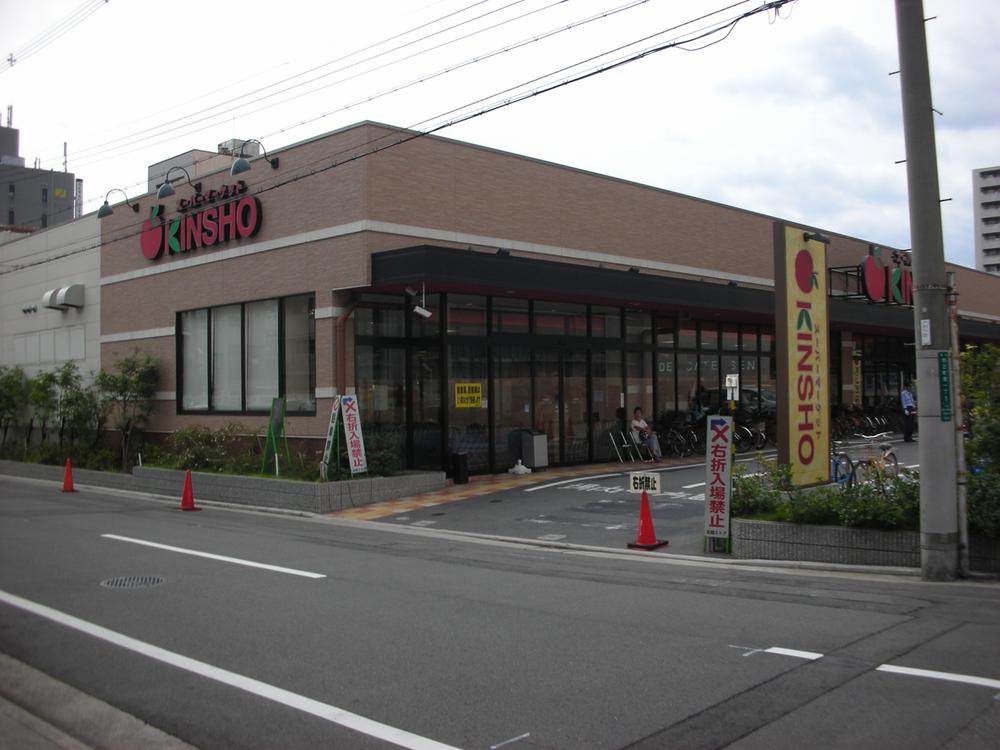 Because there is a supermarket in the immediate vicinity 415m to supermarket KINSHO Oshoji shop, Shopping is very convenient.
スーパーマーケットKINSHO大小路店まで415m すぐ近くにスーパーがあるので、買い物がとっても便利です。
Building plan example (introspection photo)建物プラン例(内観写真) 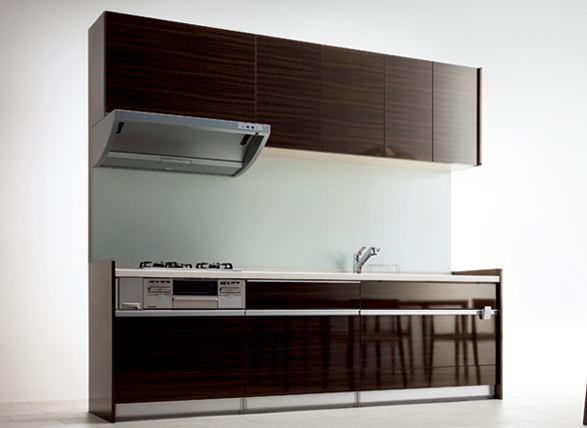 Our construction building kitchen
弊社施工建物キッチン
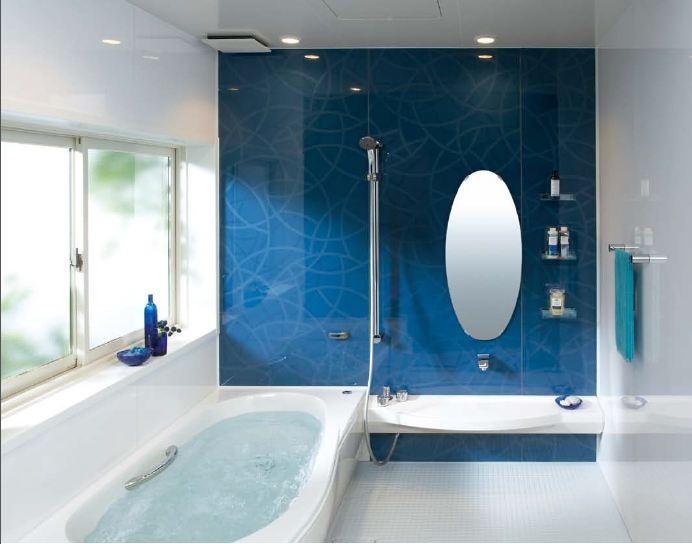 Bathroom construction cases
浴室施工例
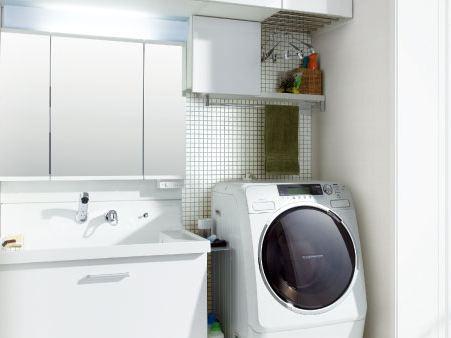 Wash room construction cases
洗面室施工例
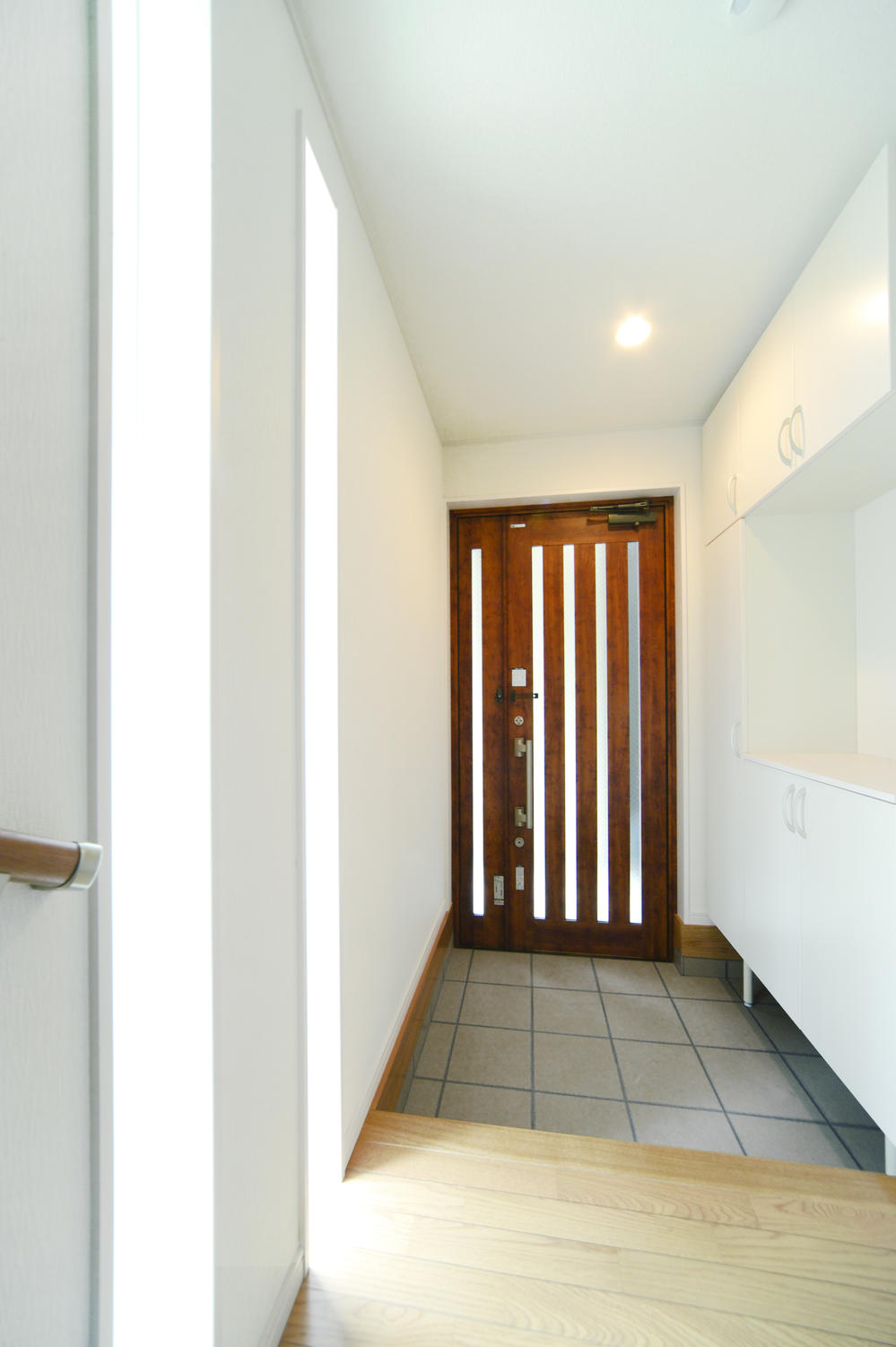 Our construction building entrance hall
弊社施工建物玄関ホール
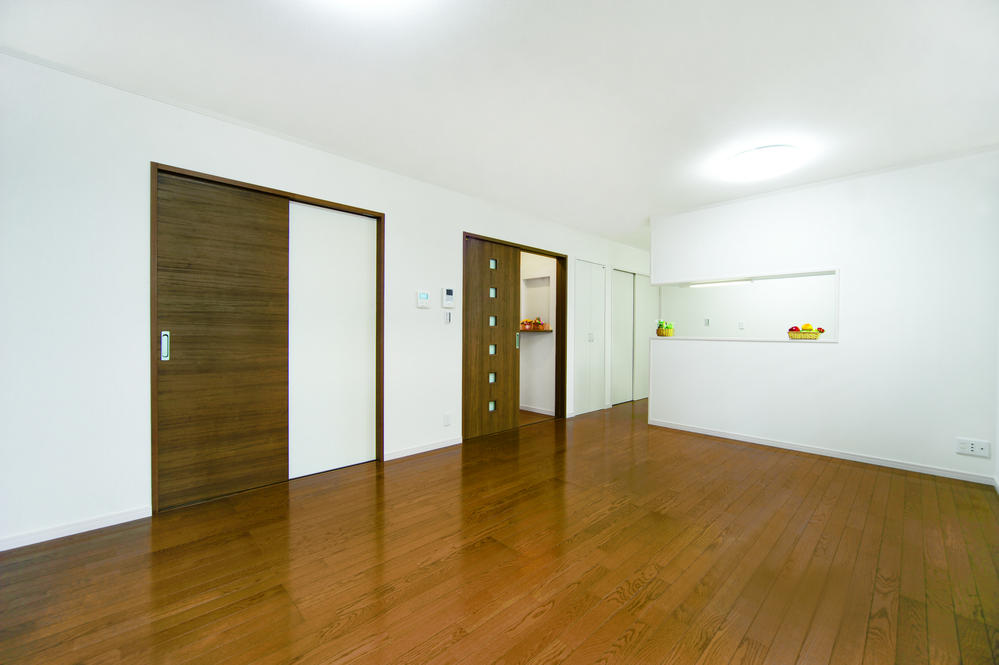 Our construction building living
弊社施工建物リビング
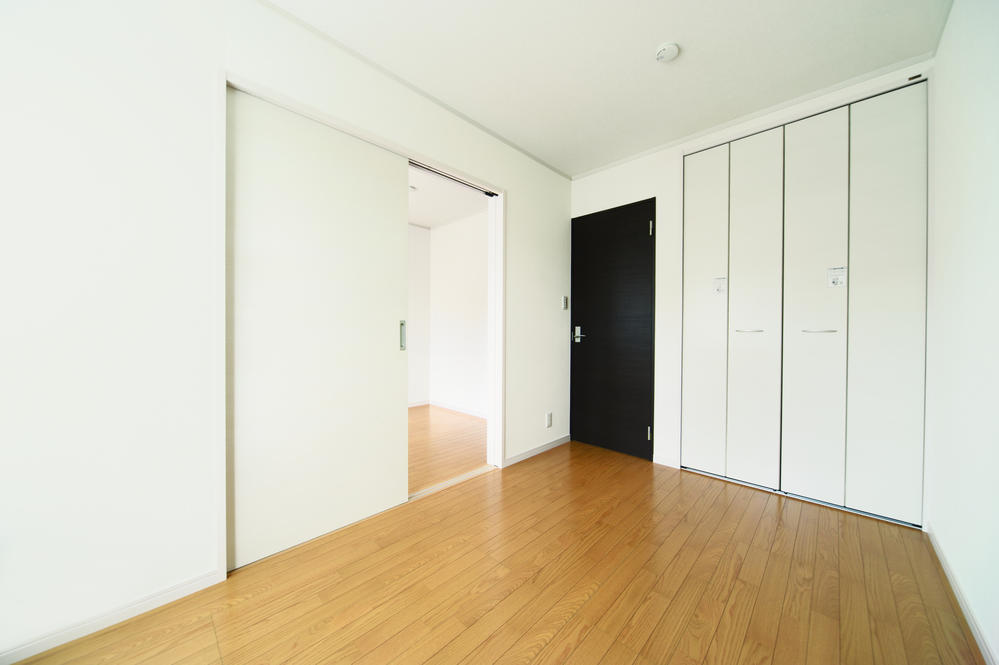 Our construction building bedroom
弊社施工建物寝室
Building plan example (exterior photos)建物プラン例(外観写真) 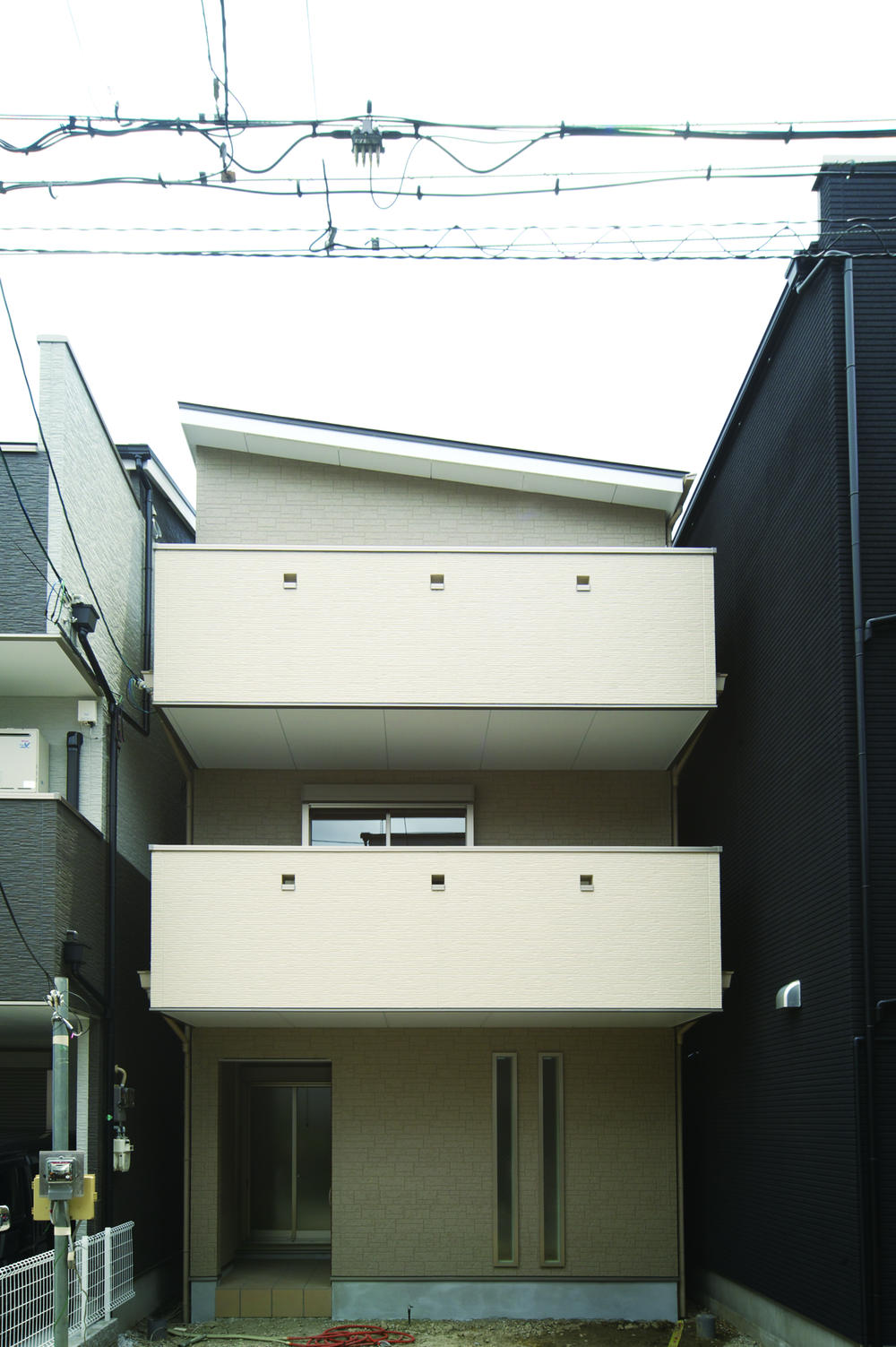 Our construction building appearance
弊社施工建物外観
Other building plan exampleその他建物プラン例 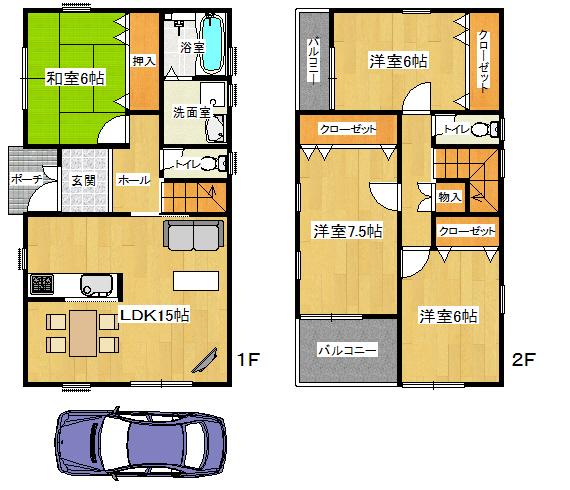 Building plan example (No. 1 place) building price 15 million yen, Building area 103.68 sq m
建物プラン例(1号地)建物価格1500万円、建物面積103.68m2
Location
| 

![Building plan example (introspection photo). [Living example of construction] The family hearthstone in the living room and spacious.](/images/osaka/sakaishisakai/39898b0016.jpg)




















