Land/Building » Kansai » Osaka prefecture » Sakai City Sakai-ku
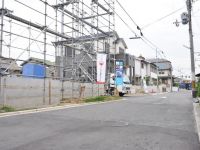 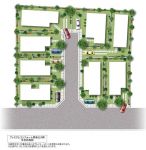
| | Sakai, Osaka Sakai-ku, 大阪府堺市堺区 |
| Nankai Koya Line "Higashi" walk 8 minutes 南海高野線「堺東」歩8分 |
| Nankai Koya Line "Higashi" Station 8-minute walk, Town of newly built garden two-story, New appearance! 南海高野線「堺東」駅徒歩8分、新築庭付き2階建ての街、新登場! |
| ■ Site area 30.25 square meters ~ 36.90 square meters. 8 room of House life for families. ■ To achieve a life of longing for "free design" house ■ 2 routes available comfortable access! Shopping center and department stores, Bank, Educational institutions, Such is close to medical facilities. ■ For the entrance of the city of one place, So that it can not pass through the car. It is safe without any penetration from the outside. ■ The symbol tree trappings of daily life, Along with the family is an attractive detached life unique to nurture life. ■敷地面積30.25坪 ~ 36.90坪。8家族のためのゆとりの戸建てライフ。■あこがれの暮らしを実現する「自由設計」の家■2路線利用可能な快適アクセス!商店街やデパート、銀行、教育機関、医療施設などが身近に。■街の入り口が一箇所のため、車の通り抜けができないように。外部からの進入もなく安心です。■毎日の暮らしを彩るシンボルツリーは、家族と一緒に人生を育む戸建生活ならではの魅力です。 |
Features pickup 特徴ピックアップ | | 2 along the line more accessible / Super close / It is close to the city / Leafy residential area / Urban neighborhood / City gas / Flat terrain 2沿線以上利用可 /スーパーが近い /市街地が近い /緑豊かな住宅地 /都市近郊 /都市ガス /平坦地 | Event information イベント情報 | | ■ On the Saturday, Sunday and public holidays your visit reservation, Get the gift card »of «2000 yen to those who your visit in the morning! ( ※ For more information, please visit the official HP. ) ■土日祝ご来場ご予約の上、午前中ご来場いただいた方に≪2000円分のギフトカード≫をプレゼント! (※詳細は公式HPをご覧下さい。) | Price 価格 | | 22,257,000 yen 2225万7000円 | Building coverage, floor area ratio 建ぺい率・容積率 | | Kenpei rate: 60%, Volume ratio: 200% 建ペい率:60%、容積率:200% | Sales compartment 販売区画数 | | 1 compartment 1区画 | Total number of compartments 総区画数 | | 8 compartment 8区画 | Land area 土地面積 | | 111 sq m (33.57 square meters) 111m2(33.57坪) | Driveway burden-road 私道負担・道路 | | Road width: 4.7m ~ 5.4m 道路幅:4.7m ~ 5.4m | Land situation 土地状況 | | Vacant lot 更地 | Construction completion time 造成完了時期 | | Completed construction completion 造成完了済 | Address 住所 | | Sakai, Osaka Prefecture, Sakai-ku, May-cho, 100 No. 1 大阪府堺市堺区五月町100番1他 | Traffic 交通 | | Nankai Koya Line "Higashi" walk 8 minutes
JR Hanwa Line "Mikunigaoka" walk 14 minutes
Nankai Koya Line "Mikunigaoka" walk 14 minutes 南海高野線「堺東」歩8分
JR阪和線「三国ケ丘」歩14分
南海高野線「三国ケ丘」歩14分
| Related links 関連リンク | | [Related Sites of this company] 【この会社の関連サイト】 | Contact お問い合せ先 | | Fuji Housing Co., Ltd. TEL: 0120-24-0413 [Toll free] (mobile phone ・ Also available from PHS. ) Please contact the "saw SUUMO (Sumo)" フジ住宅株式会社TEL:0120-24-0413【通話料無料】(携帯電話・PHSからもご利用いただけます。)「SUUMO(スーモ)を見た」と問い合わせください | Sale schedule 販売スケジュール | | First-come-first-served basis 先着順 | Expenses 諸費用 | | Other expenses: Exterior, Incidental construction costs: 2.7 million yen その他諸費用:外構、付帯工事費: 270.00万円 | Land of the right form 土地の権利形態 | | Ownership 所有権 | Building condition 建築条件 | | With 付 | Land category 地目 | | Residential land 宅地 | Use district 用途地域 | | Two mid-high 2種中高 | Other limitations その他制限事項 | | Quasi-fire zones, The second kind altitude district 準防火地域、第二種高度地区 | Overview and notices その他概要・特記事項 | | Facilities: electricity ・ Gas: Kansai Electric Power Co. ・ City Gas Water: Public Water Supply Drainage: public sewage, ※ Outdoor facility ・ The incidental construction costs, Consumption tax (8%) contains the equivalent. 設備:電気・ガス:関西電力・都市ガス 水道:公営水道 排水:公共下水、※外構・付帯工事費には、消費税(8%)相当額が含まれます。 | Company profile 会社概要 | | <Employer ・ Seller> Minister of Land, Infrastructure and Transport (11) No. 002430 (company) Osaka Building Lots and Buildings Transaction Business Association (Corporation) Kinki district Real Estate Fair Trade Council member Fuji Housing Corporation Yubinbango596-0825 Osaka Kishiwada Habu-cho 1-4-23 <事業主・売主>国土交通大臣(11)第002430号(社)大阪府宅地建物取引業協会会員 (公社)近畿地区不動産公正取引協議会加盟フジ住宅(株)〒596-0825 大阪府岸和田市土生町1-4-23 |
Local photos, including front road前面道路含む現地写真 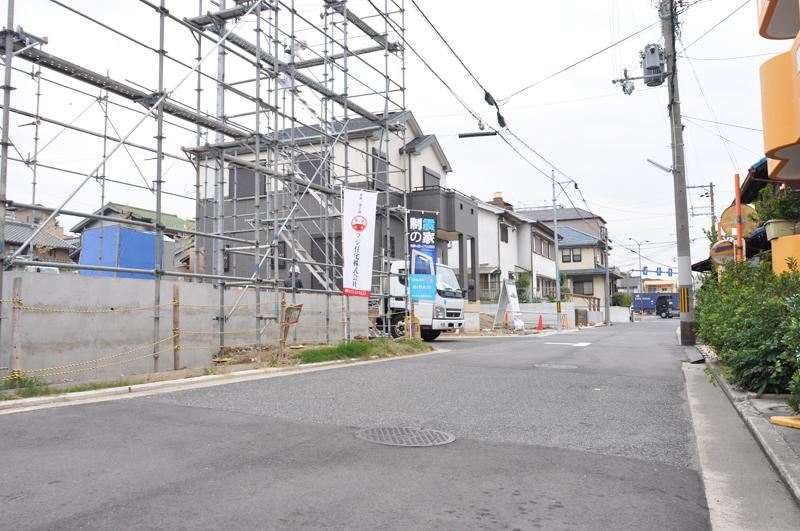 Site area 30.25 square meters ~ 36.90 square meters. 8 room of House life for families. (Shooting at local / 2013 November shooting)
敷地面積30.25坪 ~ 36.90坪。8家族のためのゆとりの戸建てライフ。(現地にて撮影/平成25年11月撮影)
The entire compartment Figure全体区画図 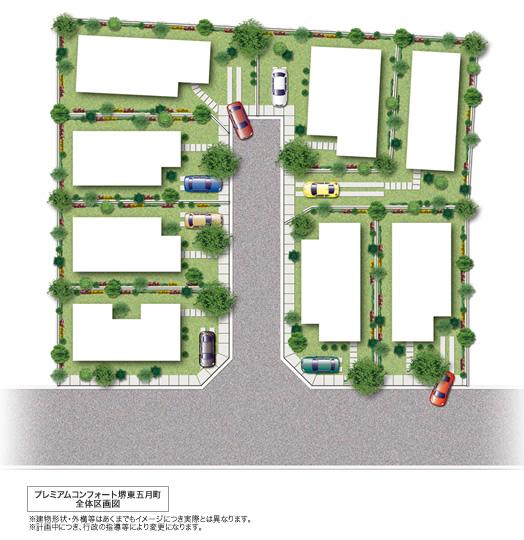 Implemented in rare location, 8 clear of single-family life for families. Site area 30.25 square meters (100m2) ~ 36.90 square meters (122m2). (Compartment view image illustrations)
稀少の立地で実現する、8家族のためのゆとりの戸建ライフ。敷地面積30.25坪(100m2) ~ 36.90坪(122m2)。(区画図イメージイラスト)
Otherその他 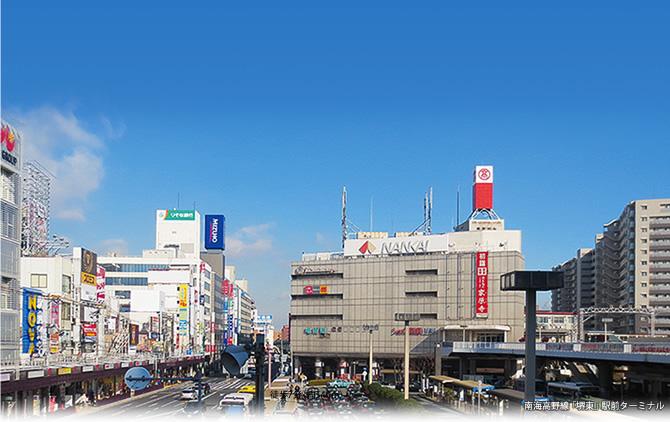 Including commercial facilities such as Takashimaya and Ginza shopping district in Sakai largest city "Higashi" Station neighborhood, Bank ・ Medical facilities ・ Happy location of uniform also public facilities such as Sakai City Hall. (Nankai Koya Line "Higashi" Station Terminal)
堺最大の街「堺東」駅前界隈には高島屋や銀座商店街などの商業施設をはじめ、銀行・医療施設・堺市役所等の公共施設も揃った嬉しいロケーション。(南海高野線「堺東」駅前ターミナル)
Local land photo現地土地写真 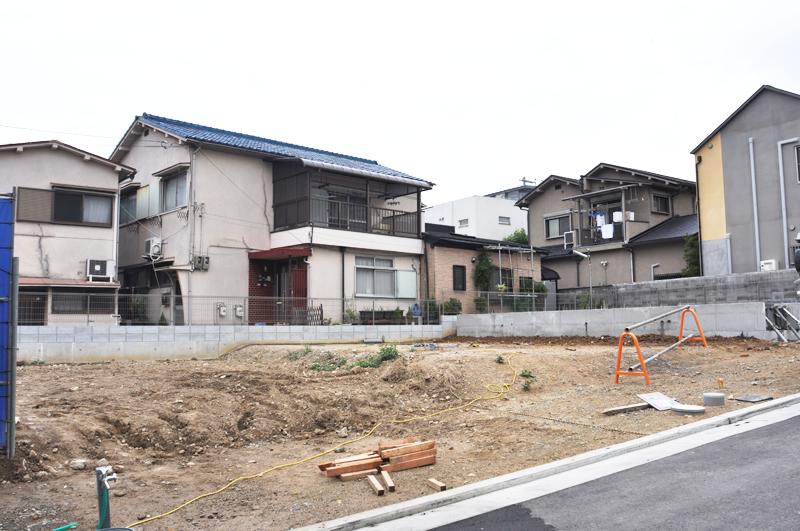 Photographed by the local (2013 November shooting)
現地にて撮影(平成25年11月撮影)
Aerial photograph航空写真 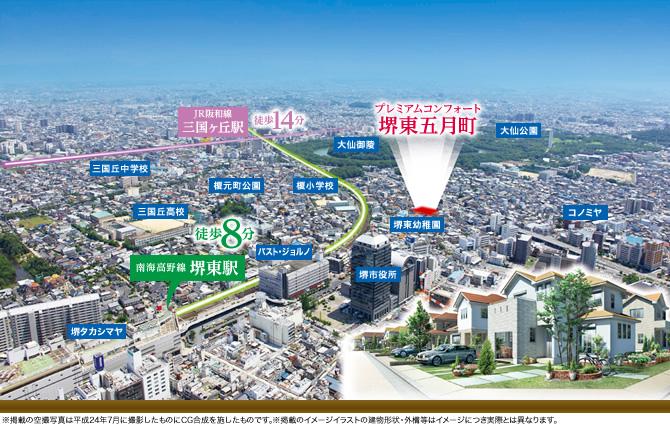 An 8-minute walk from the Nankai Koya Line "Higashi" station. Town of newly built garden two-story. ( ※ Aerial photo of the web is thing which has been subjected to CG synthesis was taken in July 2012. )
南海高野線「堺東」駅から徒歩8分。新築庭付き2階建ての街。(※掲載の空撮写真は平成24年7月に撮影したものにCG合成を施したものです。)
Otherその他  Seismic damper standard equipment
【制震ダンパー標準装備】
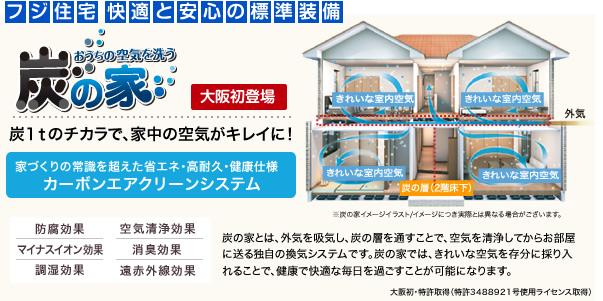 Carbon air clean system
【カーボンエアクリーンシステム】
Route map路線図 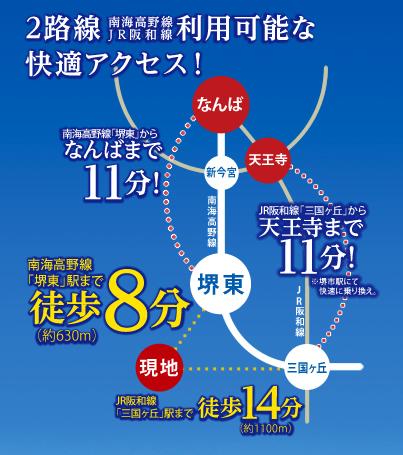 Access view
アクセス図
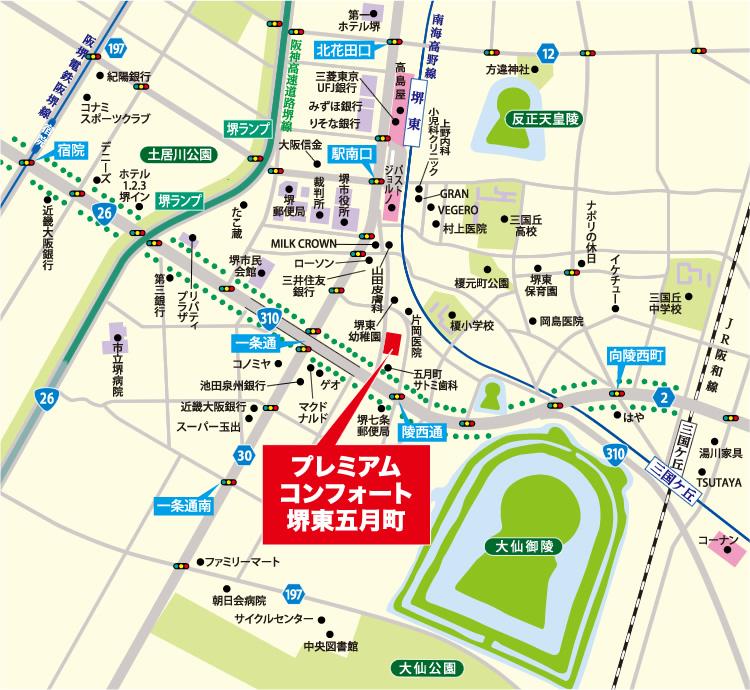 Local guide map
現地案内図
Bank銀行 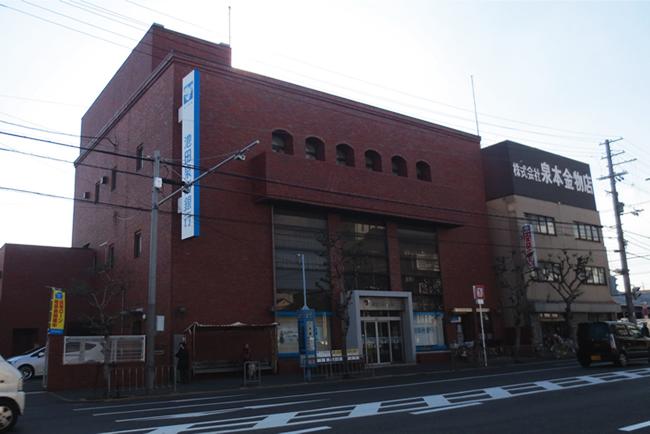 Ikeda Senshu Bank 400m to Sakai branch
池田泉州銀行堺支店まで400m
Park公園 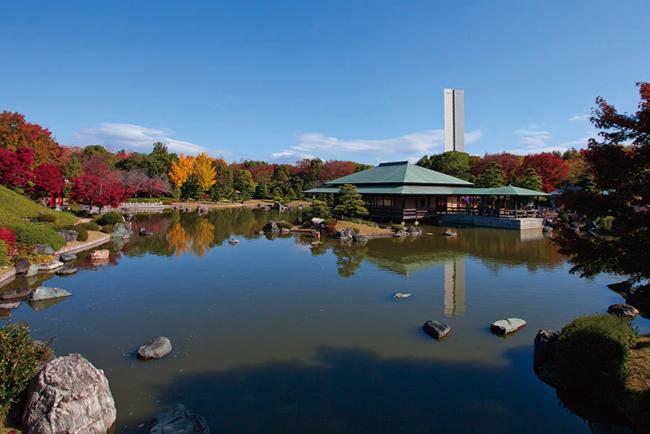 1060m to Daisen Park
大仙公園まで1060m
Junior high school中学校 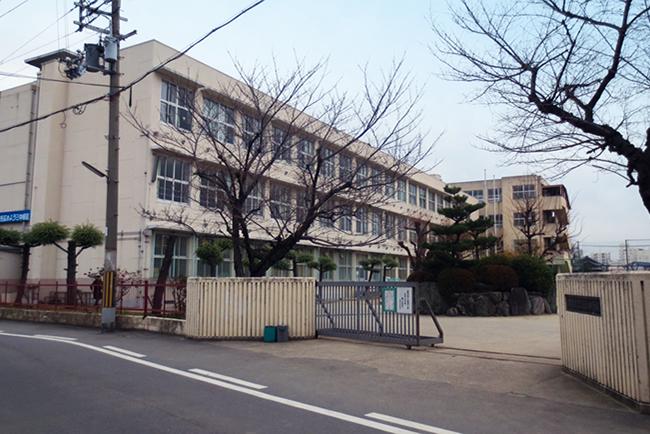 1050m to Takashi Mikuni junior high school
三国丘中学校まで1050m
Kindergarten ・ Nursery幼稚園・保育園 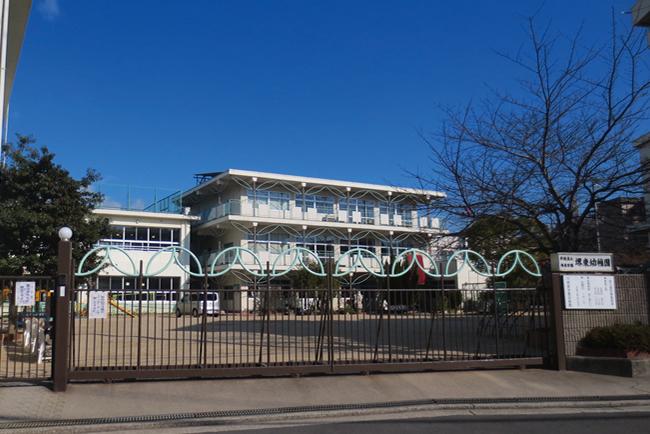 Higashi 90m to kindergarten
堺東幼稚園まで90m
Government office役所 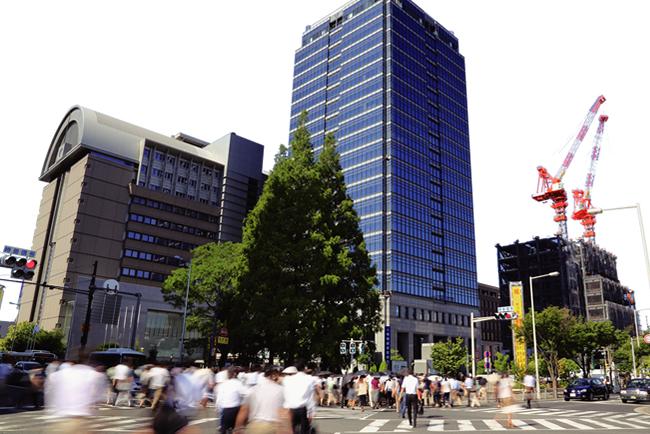 500m to Sakai City Hall
堺市役所まで500m
Other Environmental Photoその他環境写真 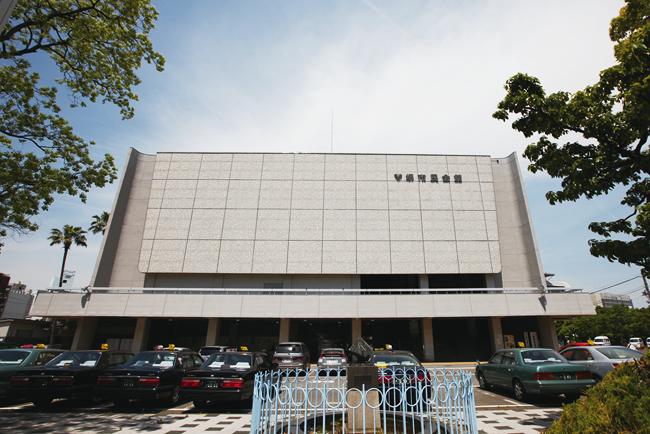 480m until Sakai Civic Hall
堺市民会館まで480m
Primary school小学校 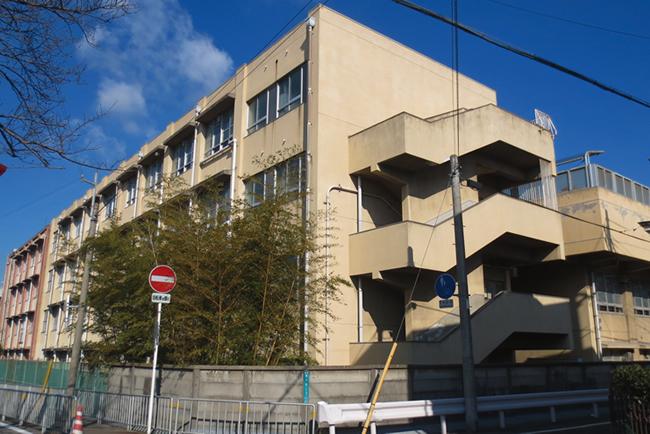 Enoki to elementary school 320m
榎小学校まで320m
Shopping centreショッピングセンター 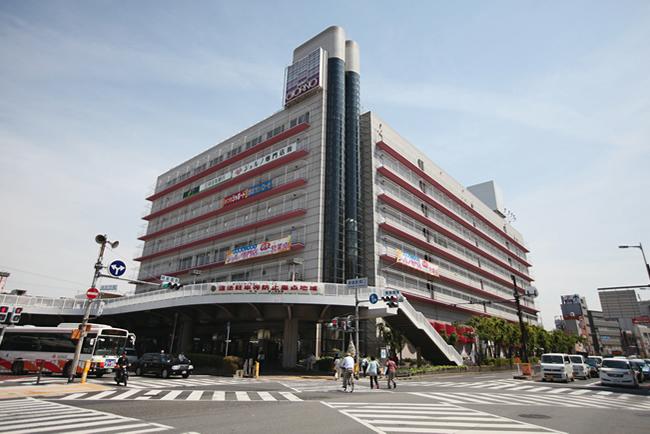 Giorno 370m to shop Street
ジョルノ専門店街まで370m
Supermarketスーパー 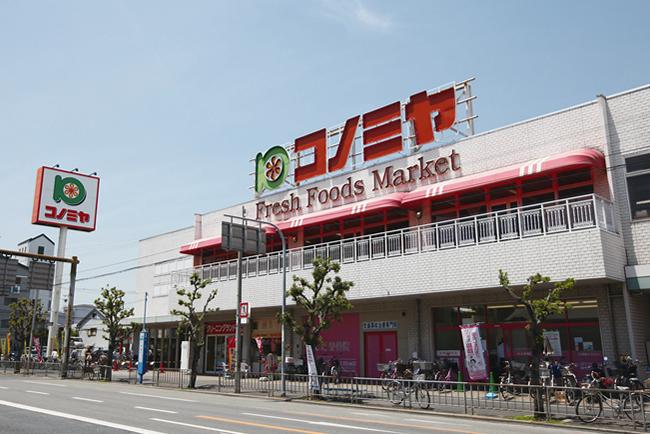 Konomiya Higashi to the store 350m
コノミヤ堺東店まで350m
Otherその他 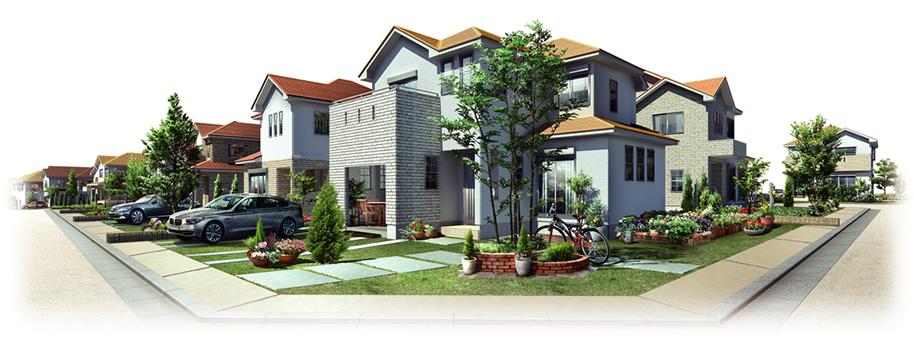 For the entrance of the city of one place, So that it can not pass through the car. It is safe without any penetration from the outside. (Cityscape image illustration)
街の入り口が一箇所のため、車の通り抜けができないように。外部からの進入もなく安心です。(街並みイメージイラスト)
Building plan example (exterior photos)建物プラン例(外観写真) 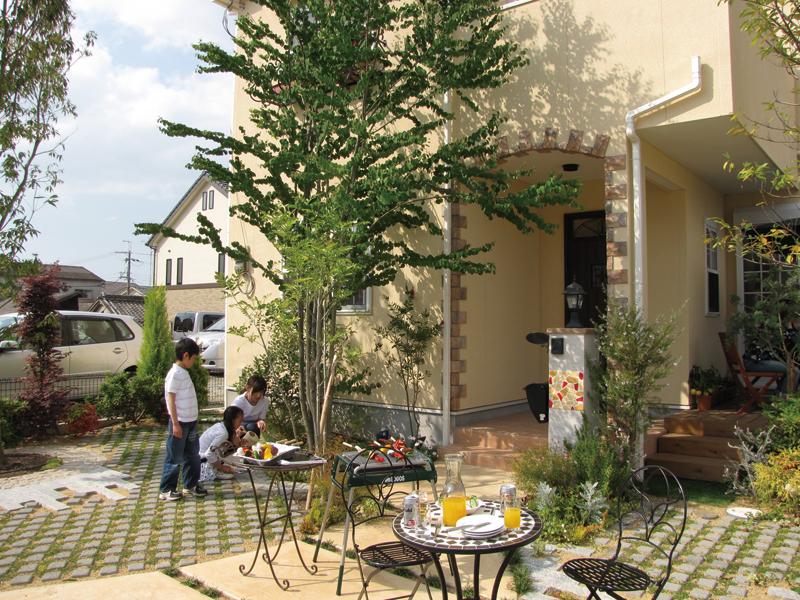 Such as gardening and barbecue, Large site where you can enjoy a variety of lifestyle Depending on how to use. (Our example of construction)
ガーデニングやバーベキューなど、使い方次第でいろいろなライフスタイルを楽しめる広い敷地。(当社施工例)
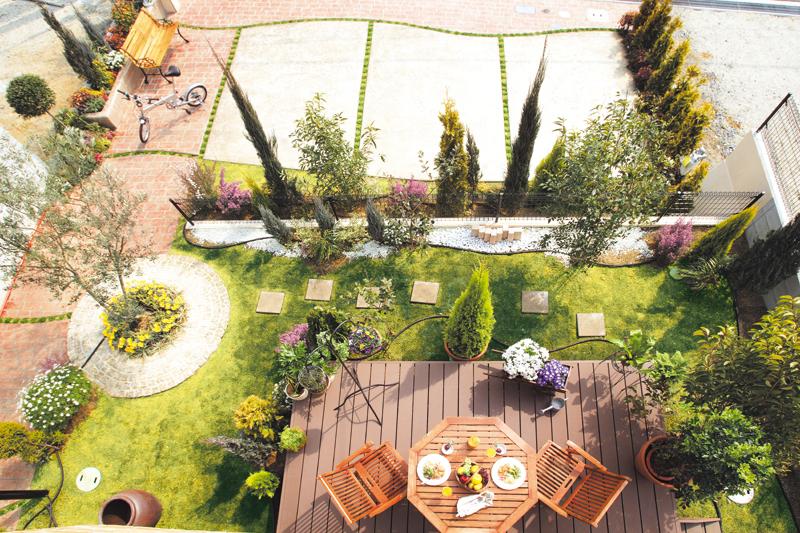 You can enjoy a unique exterior caught up to the front door as one of the garden from the approach. (Our example of construction)
アプローチから玄関までをひとつの庭としてとらえ個性的なエクステリアが楽しめます。(当社施工例)
Location
| 





















