Land/Building » Kansai » Osaka prefecture » Sakai City Sakai-ku
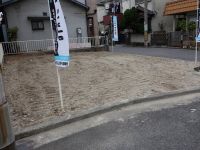 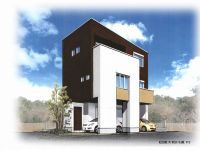
| | Sakai, Osaka Sakai-ku, 大阪府堺市堺区 |
| Subway Yotsubashi Line "Suminoekoen" walk 12 minutes 地下鉄四つ橋線「住之江公園」歩12分 |
| ☆ Art Style Matsuyadai Kazukawadori New condominium start! ☆Art Style松屋大和川通 新規分譲開始! |
Features pickup 特徴ピックアップ | | Pre-ground survey / 2 along the line more accessible / It is close to the city / Yang per good / A quiet residential area / Corner lot / Security enhancement / Urban neighborhood / City gas / Flat terrain 地盤調査済 /2沿線以上利用可 /市街地が近い /陽当り良好 /閑静な住宅地 /角地 /セキュリティ充実 /都市近郊 /都市ガス /平坦地 | Event information イベント情報 | | (Please make a reservation beforehand) (事前に必ず予約してください) | Price 価格 | | 9.8 million yen 980万円 | Building coverage, floor area ratio 建ぺい率・容積率 | | 70% ・ 200% 70%・200% | Sales compartment 販売区画数 | | 1 compartment 1区画 | Total number of compartments 総区画数 | | 1 compartment 1区画 | Land area 土地面積 | | 72.44 sq m (21.91 tsubo) (Registration) 72.44m2(21.91坪)(登記) | Driveway burden-road 私道負担・道路 | | Nothing, West 5.3m width 無、西5.3m幅 | Land situation 土地状況 | | Vacant lot 更地 | Address 住所 | | Sakai, Osaka Sakai-ku, Matsuyadai Kazukawadori 1 大阪府堺市堺区松屋大和川通1 | Traffic 交通 | | Subway Yotsubashi Line "Suminoekoen" walk 12 minutes
Nankai Main Line "Shichido" walk 17 minutes 地下鉄四つ橋線「住之江公園」歩12分
南海本線「七道」歩17分
| Related links 関連リンク | | [Related Sites of this company] 【この会社の関連サイト】 | Contact お問い合せ先 | | (Co.) Art Real Estate Sales TEL: 0800-603-3369 [Toll free] mobile phone ・ Also available from PHS
Caller ID is not notified
Please contact the "saw SUUMO (Sumo)"
If it does not lead, If the real estate company (株)アート不動産販売TEL:0800-603-3369【通話料無料】携帯電話・PHSからもご利用いただけます
発信者番号は通知されません
「SUUMO(スーモ)を見た」と問い合わせください
つながらない方、不動産会社の方は
| Land of the right form 土地の権利形態 | | Ownership 所有権 | Building condition 建築条件 | | With 付 | Time delivery 引き渡し時期 | | Consultation 相談 | Land category 地目 | | Residential land 宅地 | Use district 用途地域 | | One dwelling 1種住居 | Other limitations その他制限事項 | | Quasi-fire zones 準防火地域 | Overview and notices その他概要・特記事項 | | Facilities: Public Water Supply, This sewage, City gas 設備:公営水道、本下水、都市ガス | Company profile 会社概要 | | <Seller> governor of Osaka (3) No. 046912 (Co.) Art Real Estate Sales Yubinbango593-8303 Sakai, Osaka, Nishi-ku, Uenoshiba Mukogaoka cho 2-10-2 <売主>大阪府知事(3)第046912号(株)アート不動産販売〒593-8303 大阪府堺市西区上野芝向ヶ丘町2-10-2 |
Local land photo現地土地写真 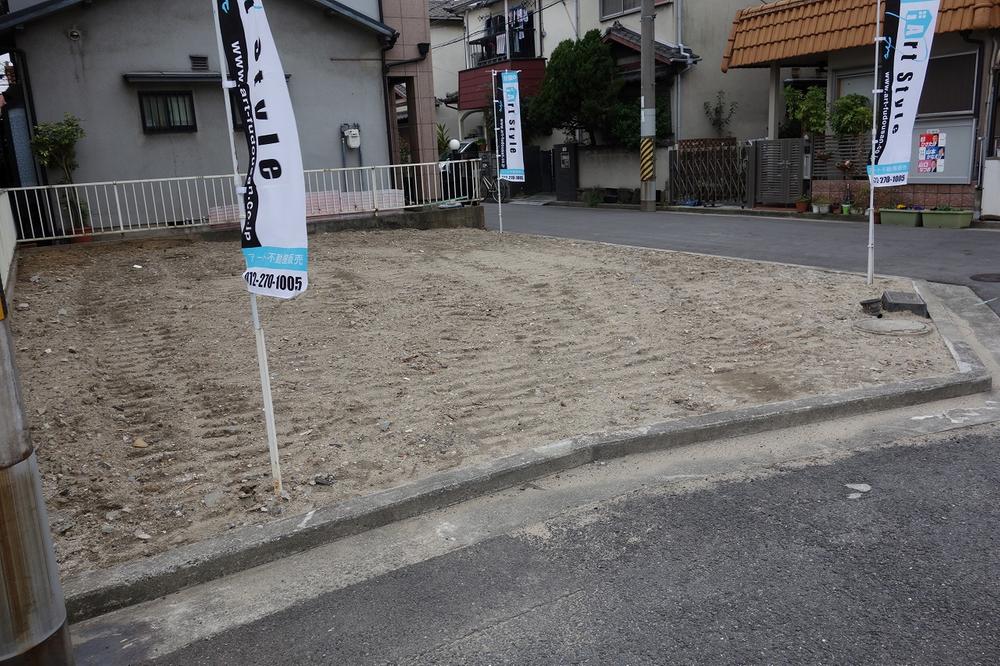 Local (April 2013) Shooting
現地(2013年4月)撮影
Building plan example (Perth ・ appearance)建物プラン例(パース・外観) 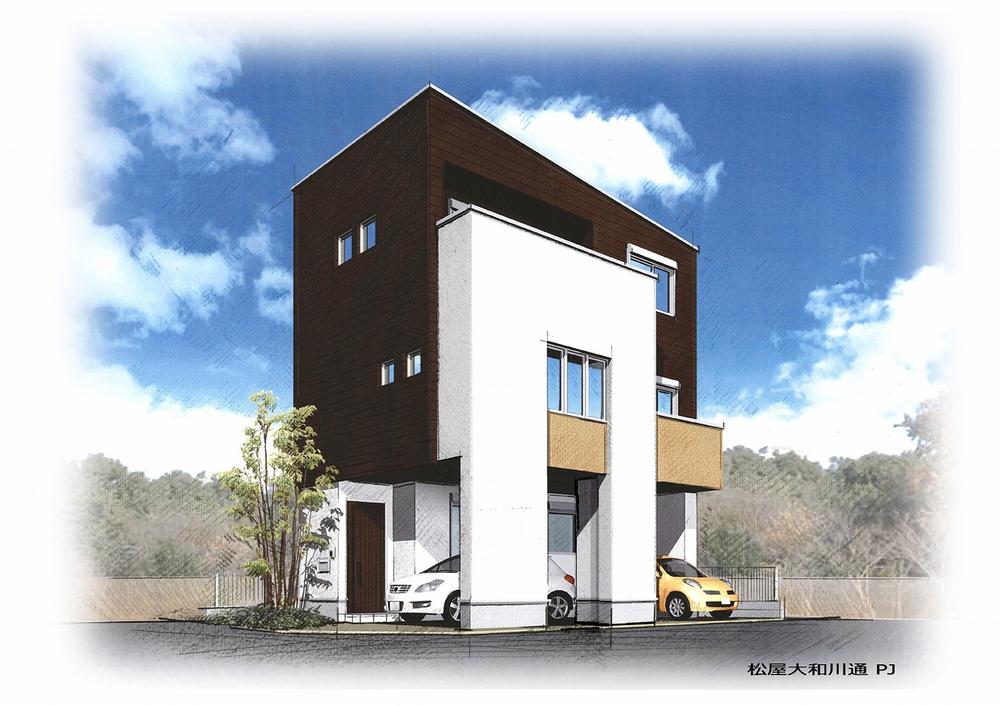 Building plan ・ Building price 17 million yen, Building area 102.67 sq m
建物プラン・建物価格1700万円、建物面積102.67 m2
Model house photoモデルハウス写真 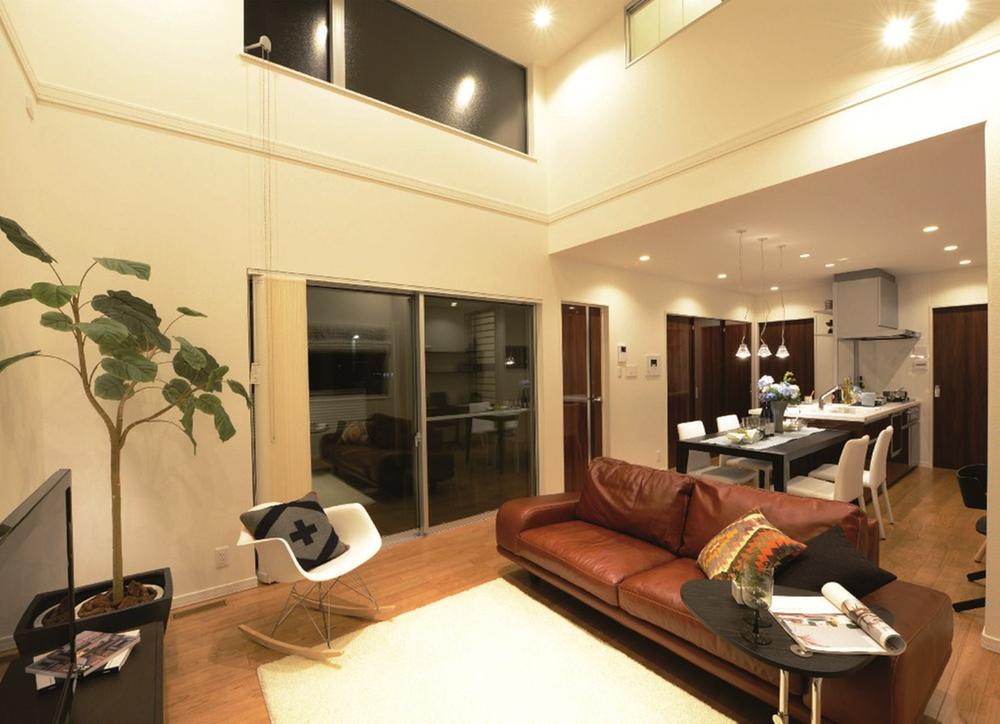 Living
リビング
Building plan example (floor plan)建物プラン例(間取り図) 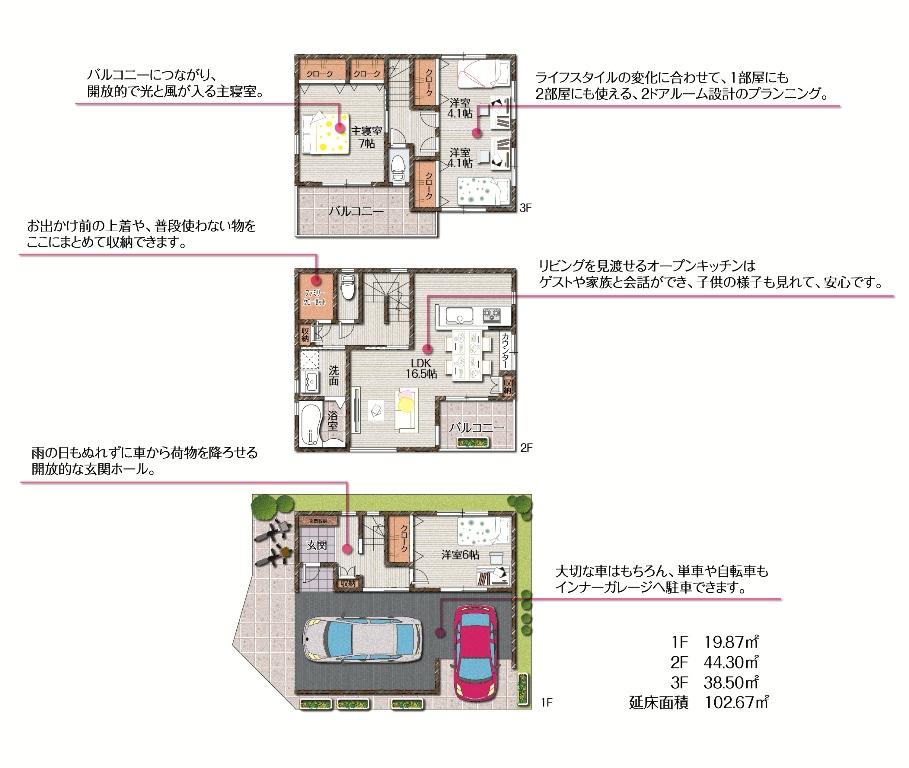 Building plan ・ Building price 17 million yen, Building area 102.67 sq m
建物プラン・建物価格1700万円、建物面積 102.67m2
Supermarketスーパー 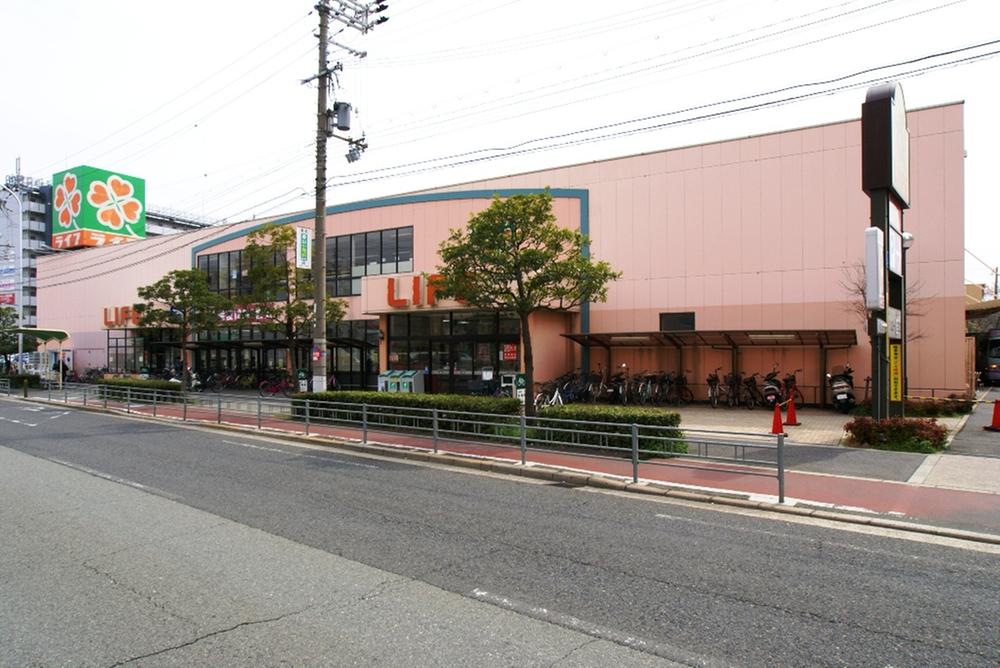 Until Life Shinkitajima shop 907m
ライフ新北島店まで907m
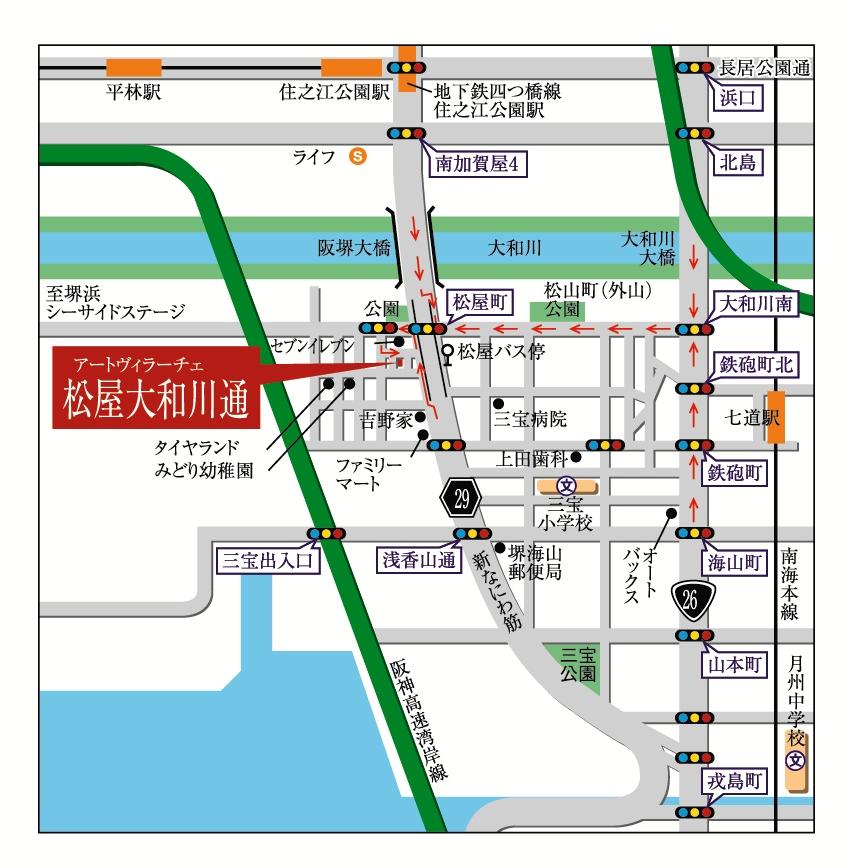 Local guide map
現地案内図
Model house photoモデルハウス写真 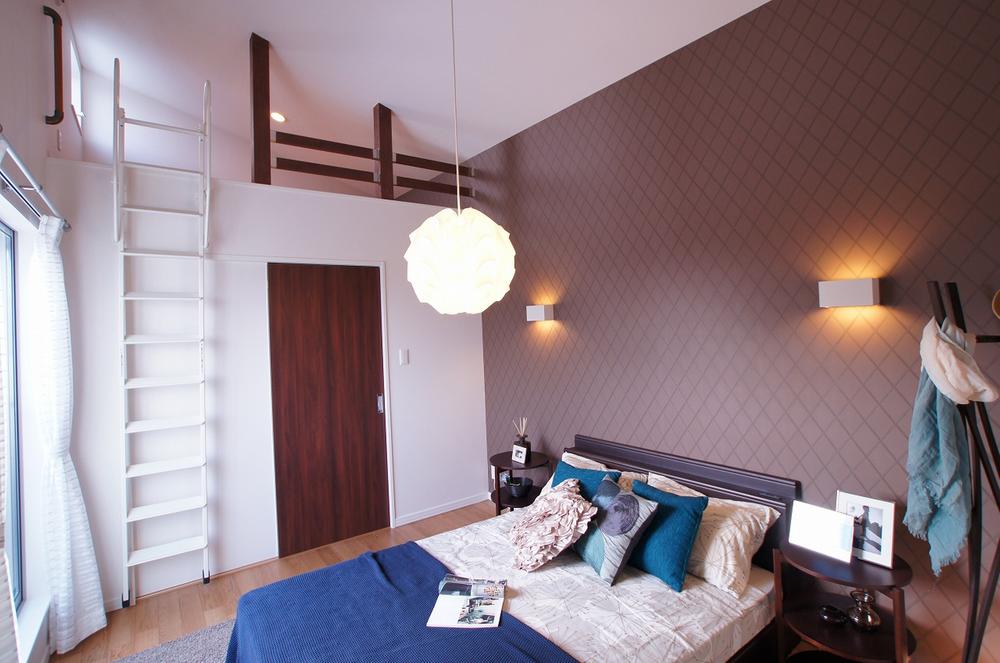 Bedroom
寝室
Primary school小学校 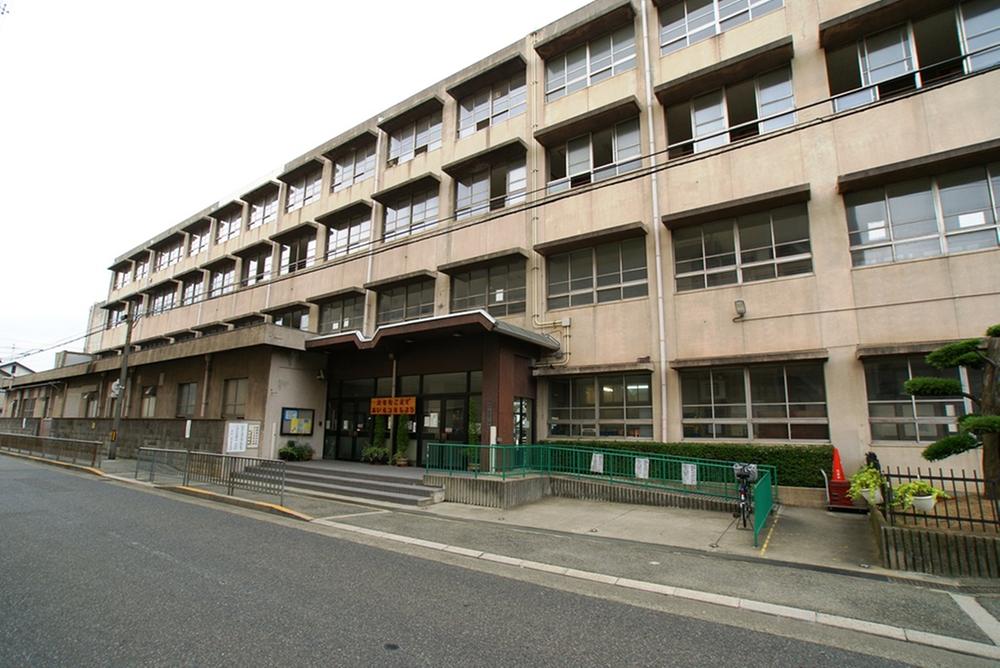 Sakaishiritsu Sambo until elementary school 741m
堺市立三宝小学校まで741m
Model house photoモデルハウス写真 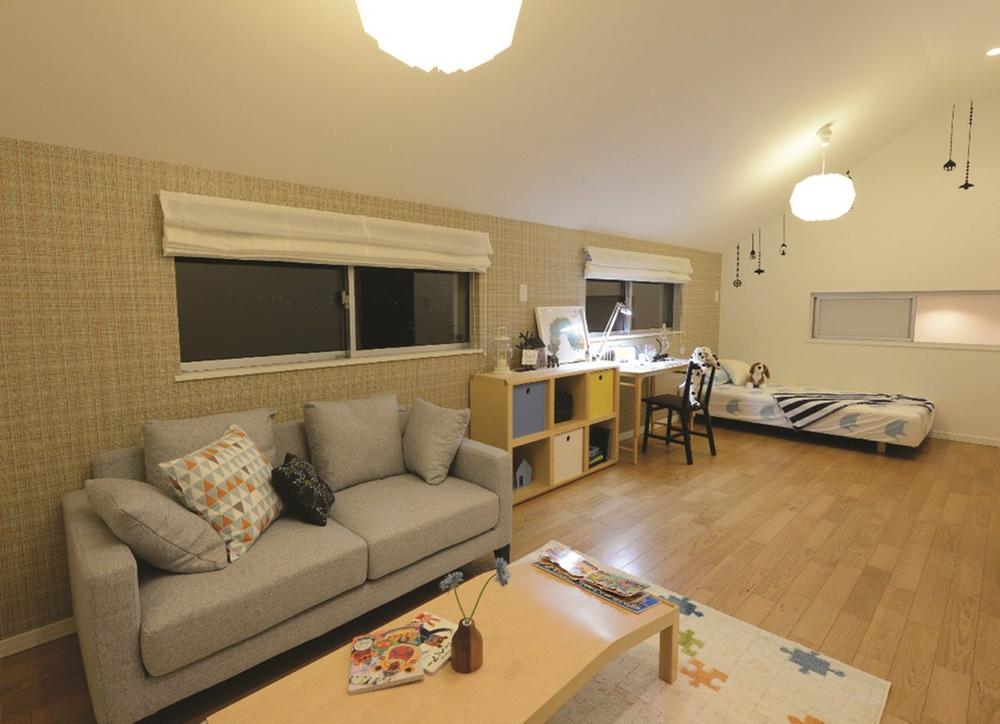 Children's room
子供部屋
Kindergarten ・ Nursery幼稚園・保育園 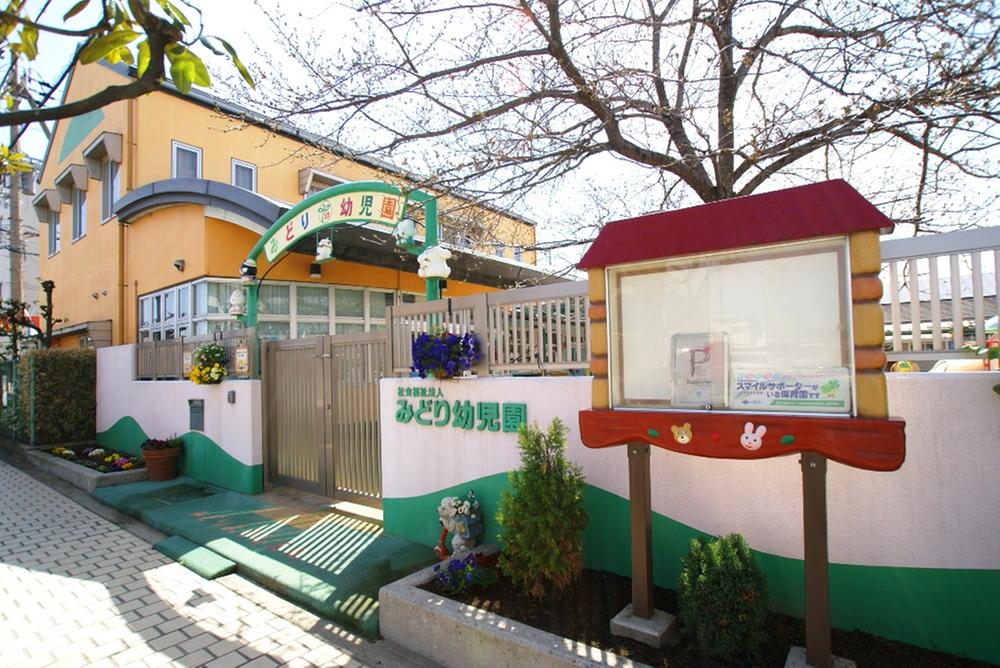 310m until the green kindergarten
みどり幼児園まで310m
Station駅 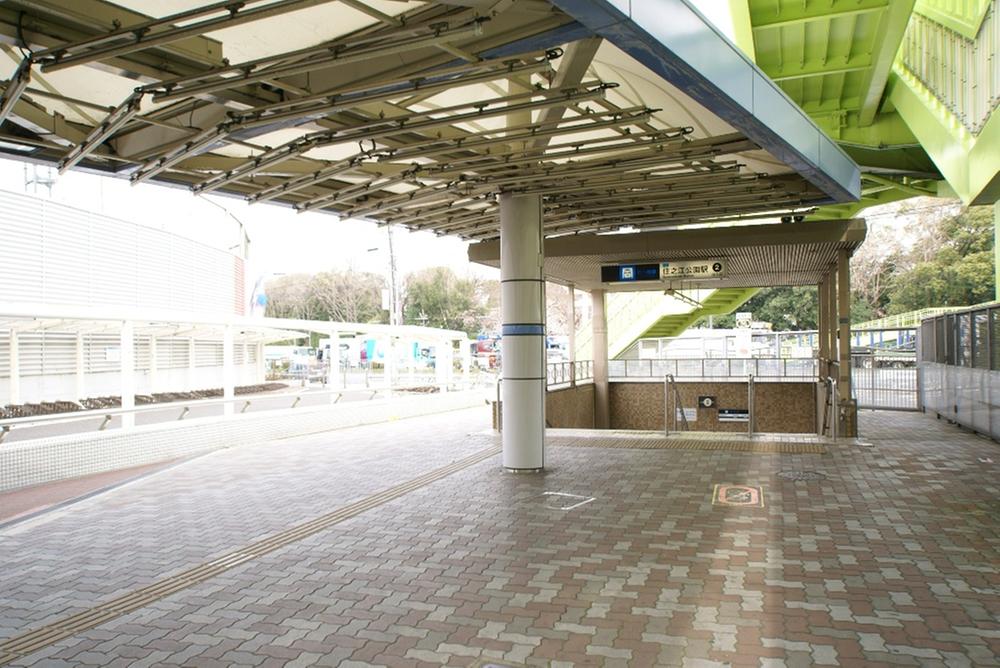 Until Suminoekoen 960m
住之江公園まで960m
Park公園 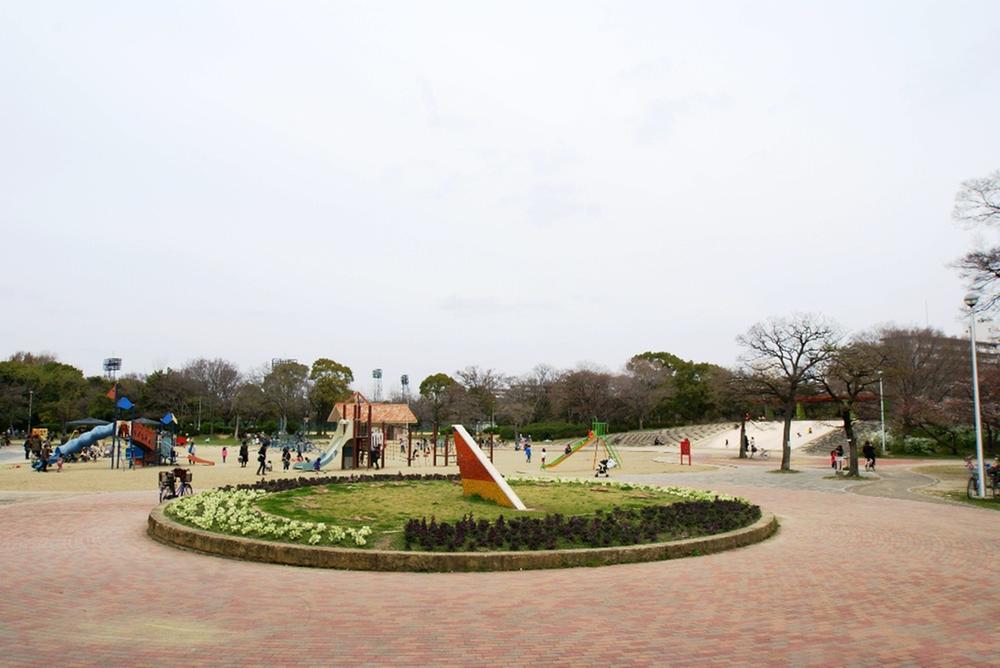 Until Suminoekoen 1200m
住之江公園まで1200m
Location
|













