Land/Building » Kansai » Osaka prefecture » Sakai City Sakai-ku
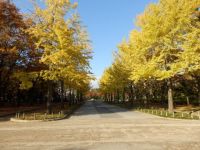 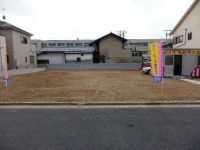
| | Sakai, Osaka Sakai-ku, 大阪府堺市堺区 |
| JR Hanwa Line "Mozu" walk 13 minutes JR阪和線「百舌鳥」歩13分 |
| Daisen joy land only be possible sale of within a 3-minute walk both a 3-minute walk of the environment elementary and junior high schools to the park 大仙公園へ徒歩3分の環境小中学校がいずれも徒歩3分以内のうれしさ土地のみの販売も可 |
Features pickup 特徴ピックアップ | | 2 along the line more accessible / Vacant lot passes / City gas / Building plan example there 2沿線以上利用可 /更地渡し /都市ガス /建物プラン例有り | Event information イベント情報 | | Local guidance meeting (please visitors to direct local) schedule / Every Saturday, Sunday and public holidays time / 10:00 ~ 20:00 現地案内会(直接現地へご来場ください)日程/毎週土日祝時間/10:00 ~ 20:00 | Price 価格 | | 13 million yen ~ 19,400,000 yen 1300万円 ~ 1940万円 | Building coverage, floor area ratio 建ぺい率・容積率 | | Kenpei rate: 60%, Volume ratio: 200% 建ペい率:60%、容積率:200% | Sales compartment 販売区画数 | | 4 compartments 4区画 | Total number of compartments 総区画数 | | 4 compartments 4区画 | Land area 土地面積 | | 102.03 sq m ~ 140.16 sq m (30.86 tsubo ~ 42.39 tsubo) (Registration) 102.03m2 ~ 140.16m2(30.86坪 ~ 42.39坪)(登記) | Driveway burden-road 私道負担・道路 | | Road width: 5.98m 道路幅:5.98m | Land situation 土地状況 | | Vacant lot 更地 | Address 住所 | | Sakai, Osaka Prefecture, Sakai-ku, Daisen'naka cho 大阪府堺市堺区大仙中町 | Traffic 交通 | | JR Hanwa Line "Mozu" walk 13 minutes
JR Hanwa Line "Mikunigaoka" walk 20 minutes
Nankai Koya Line "Higashi" walk 25 minutes JR阪和線「百舌鳥」歩13分
JR阪和線「三国ケ丘」歩20分
南海高野線「堺東」歩25分
| Related links 関連リンク | | [Related Sites of this company] 【この会社の関連サイト】 | Person in charge 担当者より | | Person in charge of real-estate and building Kamikura HiroshiTadashi 担当者宅建神倉 廣正 | Contact お問い合せ先 | | TEL: 0800-808-5945 [Toll free] mobile phone ・ Also available from PHS
Caller ID is not notified
Please contact the "saw SUUMO (Sumo)"
If it does not lead, If the real estate company TEL:0800-808-5945【通話料無料】携帯電話・PHSからもご利用いただけます
発信者番号は通知されません
「SUUMO(スーモ)を見た」と問い合わせください
つながらない方、不動産会社の方は
| Most price range 最多価格帯 | | 15 million yen (two-compartment) 1500万円台(2区画) | Land of the right form 土地の権利形態 | | Ownership 所有権 | Building condition 建築条件 | | With 付 | Time delivery 引き渡し時期 | | Consultation 相談 | Land category 地目 | | Residential land 宅地 | Use district 用途地域 | | Two mid-high 2種中高 | Other limitations その他制限事項 | | Advanced use district, Quasi-fire zones 高度利用地区、準防火地域 | Overview and notices その他概要・特記事項 | | Contact: Kamikura HiroshiTadashi, Facilities: Public Water Supply, This sewage, City gas 担当者:神倉 廣正、設備:公営水道、本下水、都市ガス | Company profile 会社概要 | | <Seller> governor of Osaka Prefecture (5) No. 044101 (Corporation) All Japan Real Estate Association (Corporation) Kinki district Real Estate Fair Trade Council member Co., Ltd. Koyo real estate sales Yubinbango593-8328 Sakai, Osaka, Nishi-ku, Otorikita cho 1-4-3 <売主>大阪府知事(5)第044101号(公社)全日本不動産協会会員 (公社)近畿地区不動産公正取引協議会加盟(株)コーヨー不動産販売〒593-8328 大阪府堺市西区鳳北町1-4-3 |
Park公園 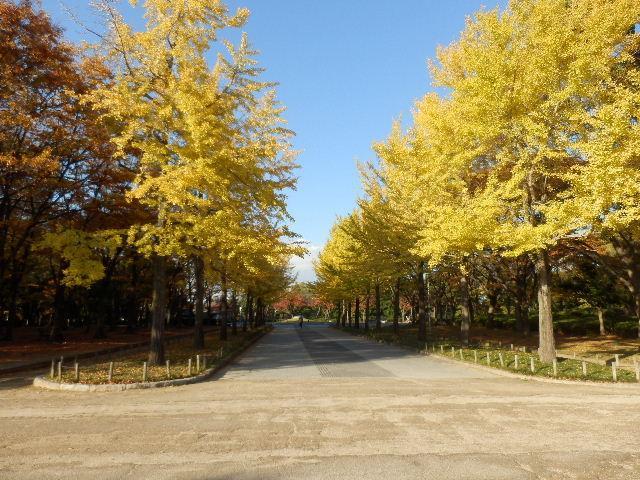 New condominium start! Please join us feel free to.
新規分譲開始!お気軽にお越しください。
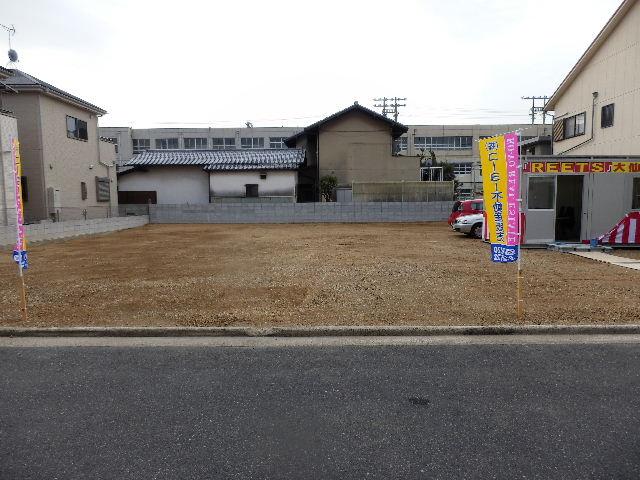 Local land photo
現地土地写真
Model house photoモデルハウス写真 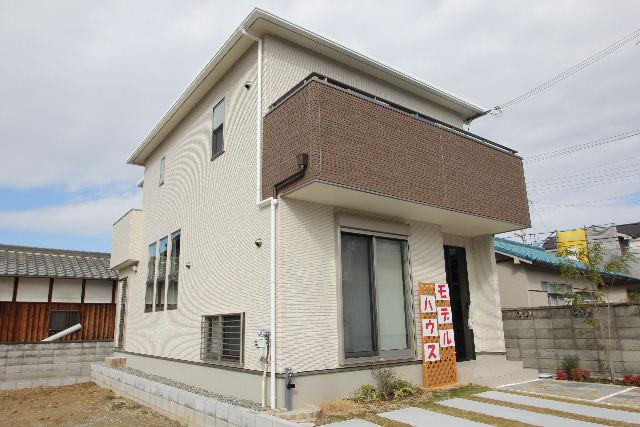 Our construction cases
当社施工例
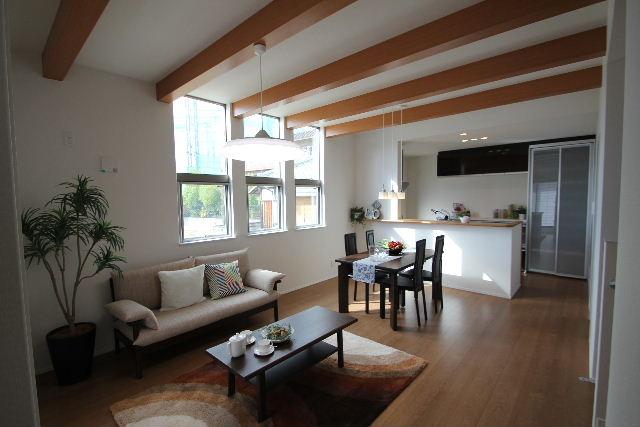 Our construction cases
当社施工例
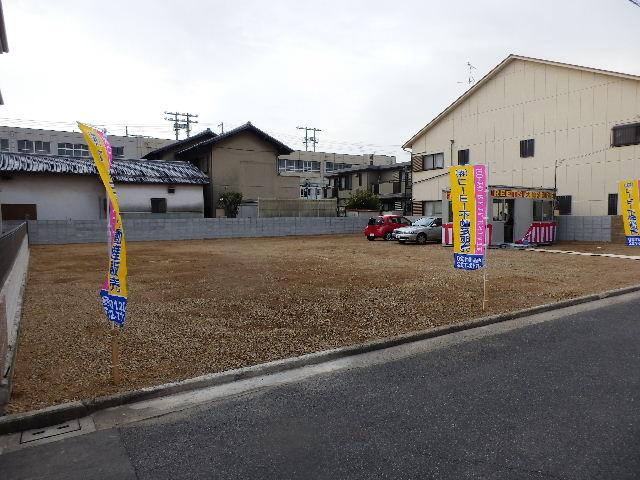 Local photos, including front road
前面道路含む現地写真
Building plan example (Perth ・ appearance)建物プラン例(パース・外観) 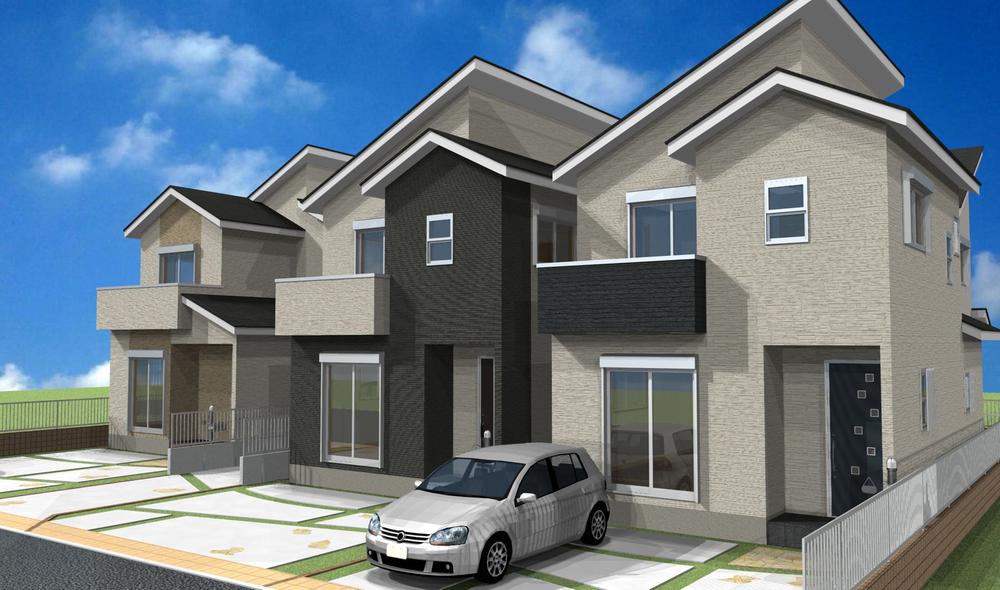 Image Perth
イメージパース
Supermarketスーパー 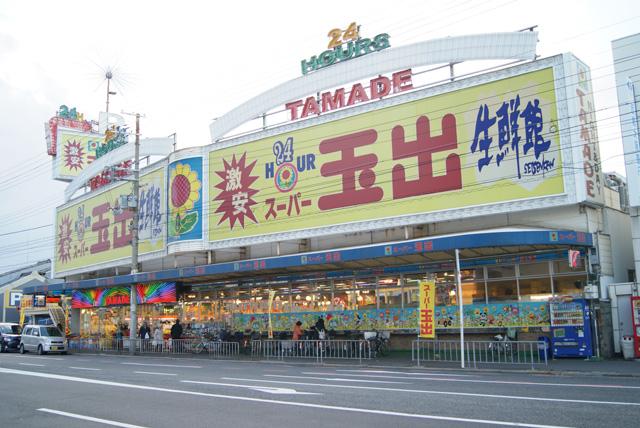 839m to Super Tamade Sakai Higashi store
スーパー玉出堺東店まで839m
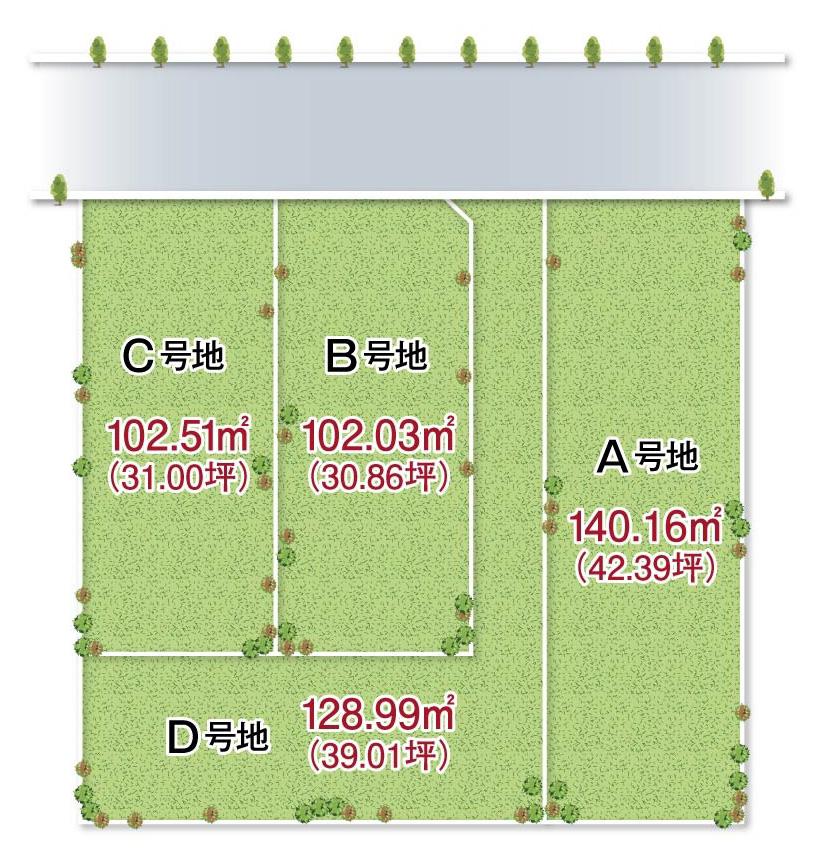 The entire compartment Figure
全体区画図
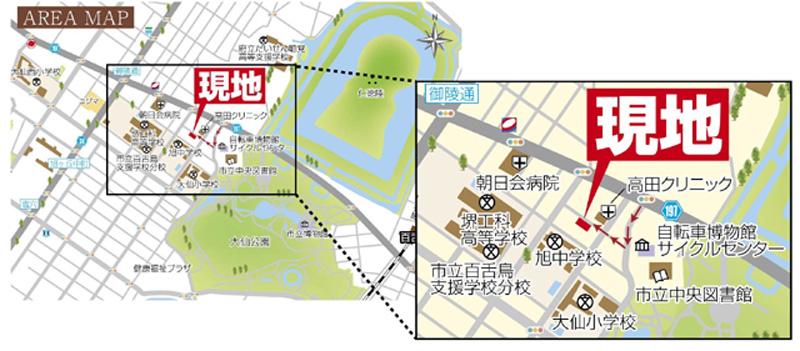 Local guide map
現地案内図
Model house photoモデルハウス写真 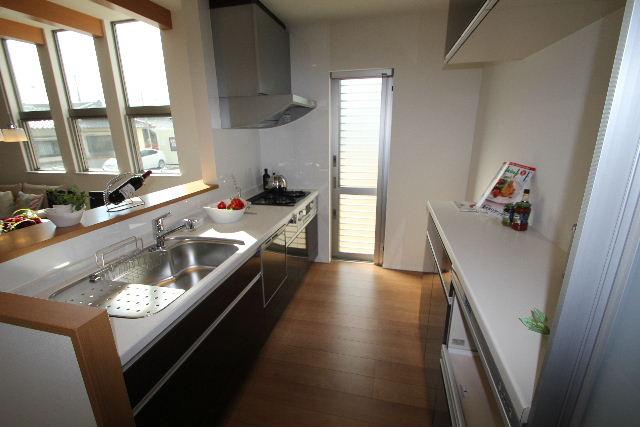 Our construction cases
当社施工例
 Other
その他
Building plan example (Perth ・ appearance)建物プラン例(パース・外観) 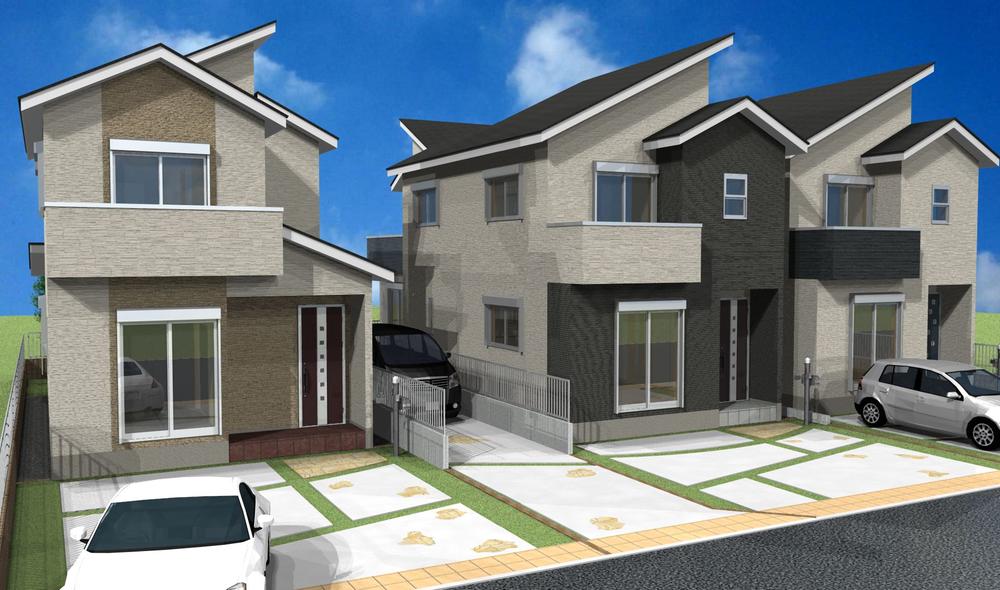 Image Perth
イメージパース
Convenience storeコンビニ 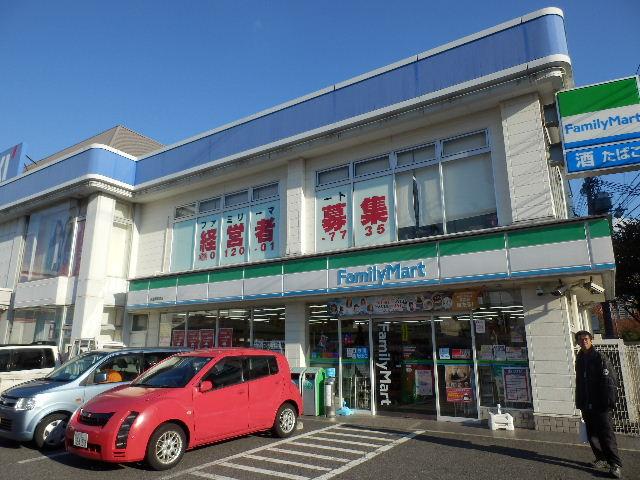 583m to FamilyMart Sakai Ichijodori shop
ファミリーマート堺一条通店まで583m
Model house photoモデルハウス写真 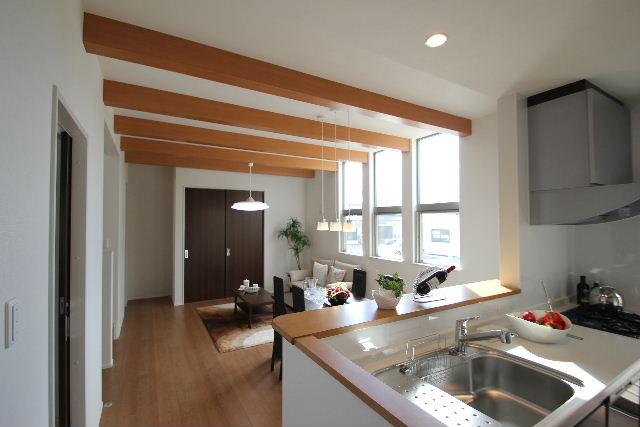 Our construction cases
当社施工例
Building plan example (floor plan)建物プラン例(間取り図) 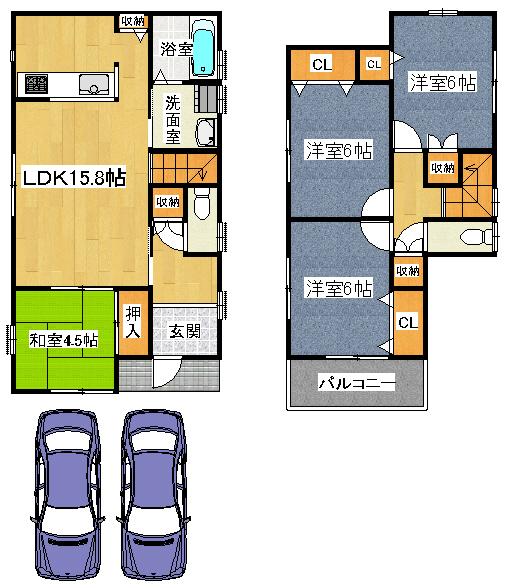 Building plan example (A No. land) 4LDK, Land price 19,400,000 yen, Land area 140.16 sq m , Building price 10.8 million yen, Building area 92.34 sq m
建物プラン例(A号地)4LDK、土地価格1940万円、土地面積140.16m2、建物価格1080万円、建物面積92.34m2
Home centerホームセンター 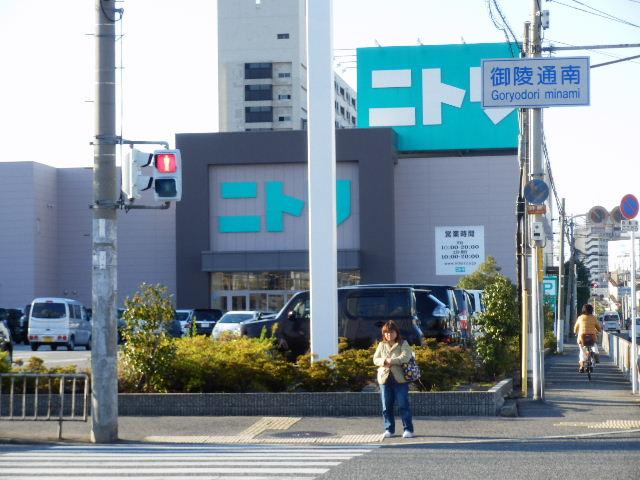 700m to Nitori Sakai Daisen shop
ニトリ堺大仙店まで700m
Model house photoモデルハウス写真 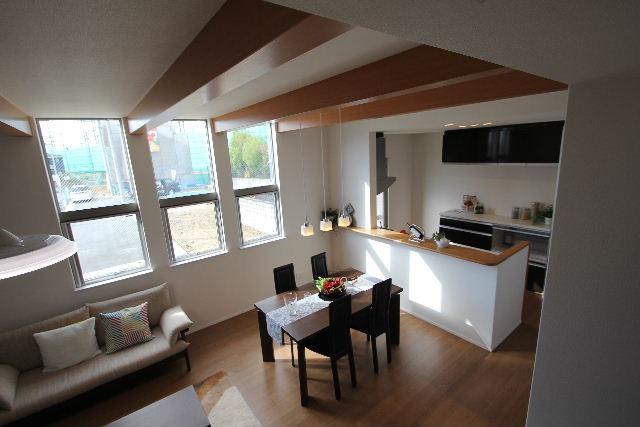 Our construction cases
当社施工例
Building plan example (floor plan)建物プラン例(間取り図) 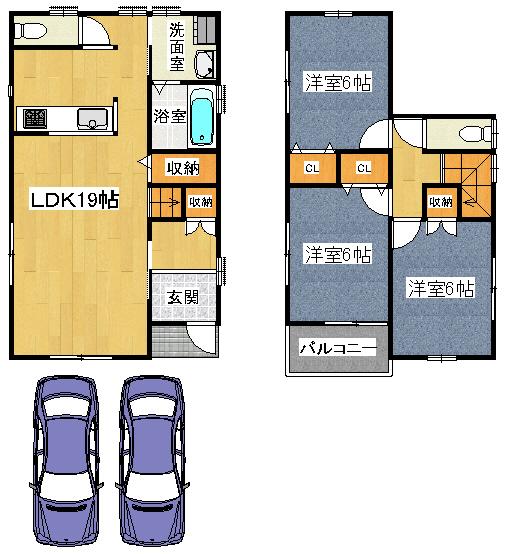 Building plan example (B No. land) 3LDK, Land price 15.5 million yen, Land area 102.03 sq m , Building price 9.8 million yen, Building area 85.86 sq m
建物プラン例(B号地)3LDK、土地価格1550万円、土地面積102.03m2、建物価格980万円、建物面積85.86m2
Junior high school中学校 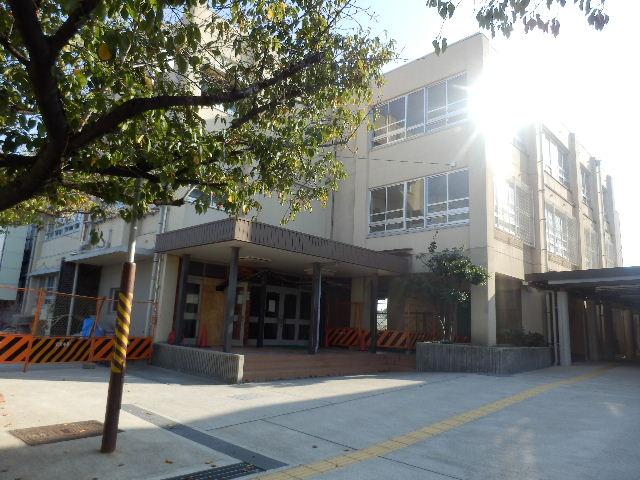 Sakai TatsuAsahi 150m up to junior high school
堺市立旭中学校まで150m
Model house photoモデルハウス写真 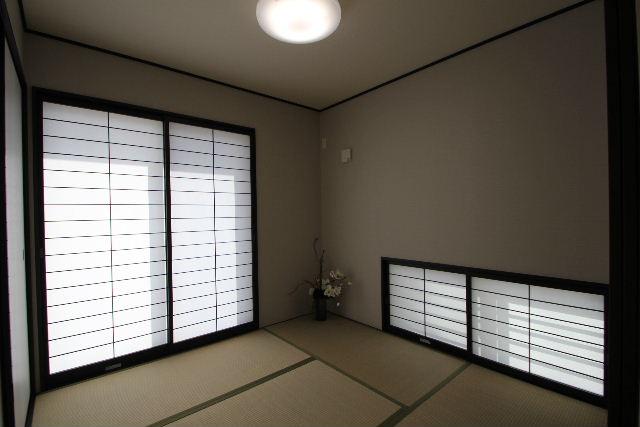 Our construction cases
当社施工例
Primary school小学校 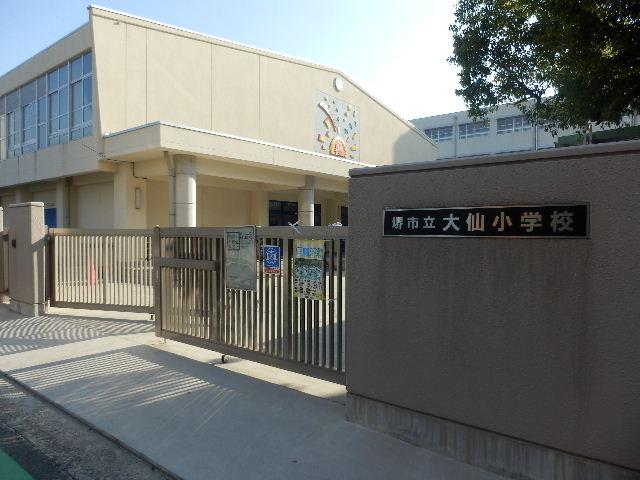 Sakai Municipal Daisen 200m up to elementary school
堺市立大仙小学校まで200m
Location
|






















