Land/Building » Kansai » Osaka prefecture » Sennan
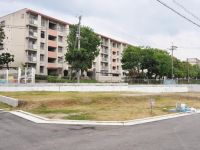 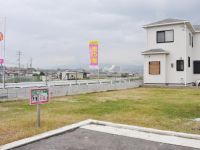
| | Osaka Prefecture Sennan 大阪府泉南市 |
| JR Hanwa Line "new home" walk 13 minutes JR阪和線「新家」歩13分 |
| Subdivision of all 11 compartments birth to new reaches Onawashiro felt naturally familiar 自然を身近に感じられる新達大苗代に全11区画の分譲地が誕生 |
| ■ JR Hanwa Line a 13-minute walk from the "new home" station. kindergarten ・ primary school ・ Rest assured that junior high school is located within a 10-minute walk! ■ 39 ~ Quiet and comfortable home is achieved by making a large site of 50 square meters! You can enjoy a variety of lifestyle Depending on how to use. ■ For approach path of the vehicle there is only one place, Excellent safety prevents the escape as car. ■ Offer a symbol tree to direct the beauty of the town in all sections. It is a symbol of the city to continue to grow with your family. ■JR阪和線「新家」駅から徒歩13分。幼稚園・小学校・中学校が徒歩10分圏内にあるので安心!■39 ~ 50坪の広い敷地をいかした静かで快適な住まいが実現!使い方次第でいろいろなライフスタイルが楽しめます。■車両の進入路が1ヶ所しかないため、車の通りぬけを防ぎ安全性に優れています。■街の美しさを演出するシンボルツリーを全区画にご用意。ご家族とともに成長していく街の象徴です。 |
Features pickup 特徴ピックアップ | | 2 along the line more accessible / It is close to Tennis Court / A quiet residential area / Around traffic fewer / Or more before road 6m / Corner lot / City gas / Flat terrain 2沿線以上利用可 /テニスコートが近い /閑静な住宅地 /周辺交通量少なめ /前道6m以上 /角地 /都市ガス /平坦地 | Event information イベント情報 | | ■ On the Saturday, Sunday and public holidays your visit reservation, Get the gift card »of «2000 yen to those who your visit in the morning! ( ※ For more information, please visit the official HP. ) ■土日祝ご来場ご予約の上、午前中ご来場いただいた方に≪2000円分のギフトカード≫をプレゼント! (※詳細は公式HPをご覧下さい。) | Price 価格 | | 4,915,000 yen ・ 8,180,000 yen 491万5000円・818万円 | Building coverage, floor area ratio 建ぺい率・容積率 | | Kenpei rate: 60%, Volume ratio: 200% 建ペい率:60%、容積率:200% | Sales compartment 販売区画数 | | 2 compartment 2区画 | Total number of compartments 総区画数 | | 11 compartment 11区画 | Land area 土地面積 | | 138.11 sq m ・ 169.69 sq m (41.77 tsubo ・ 51.33 square meters) 138.11m2・169.69m2(41.77坪・51.33坪) | Driveway burden-road 私道負担・道路 | | Road width: 4.9m ・ 14m 道路幅:4.9m・14m | Land situation 土地状況 | | Vacant lot 更地 | Construction completion time 造成完了時期 | | Completed 完了済 | Address 住所 | | Osaka Prefecture Sennan Shindachionoshiro 36-12 大阪府泉南市信達大苗代36-12 | Traffic 交通 | | JR Hanwa Line "new home" walk 13 minutes
Nankai Main Line "Okadaura" walk 27 minutes JR阪和線「新家」歩13分
南海本線「岡田浦」歩27分
| Related links 関連リンク | | [Related Sites of this company] 【この会社の関連サイト】 | Contact お問い合せ先 | | Fuji Housing Co., Ltd. TEL: 0120-24-0413 [Toll free] (mobile phone ・ Also available from PHS. ) Please contact the "saw SUUMO (Sumo)" フジ住宅株式会社TEL:0120-24-0413【通話料無料】(携帯電話・PHSからもご利用いただけます。)「SUUMO(スーモ)を見た」と問い合わせください | Sale schedule 販売スケジュール | | Sales started in mid-January 1月中旬より販売開始 | Expenses 諸費用 | | Other expenses: Exterior ・ Incidental construction cost: 2,808,000 yen, 2,872,800 yen その他諸費用:外構・付帯工事費:280.80万円、287.28万円 | Land of the right form 土地の権利形態 | | Ownership 所有権 | Building condition 建築条件 | | With 付 | Land category 地目 | | Residential land 宅地 | Use district 用途地域 | | One middle and high 1種中高 | Overview and notices その他概要・特記事項 | | Facilities: electricity ・ Gas: Kansai Electric Power Co. ・ City Gas Water: Public Water Supply Drainage: public sewage, ※ Outdoor facility ・ The incidental construction costs, Consumption tax (8%) contains the equivalent. 設備:電気・ガス:関西電力・都市ガス 水道:公営水道 排水:公共下水、※外構・付帯工事費には、消費税(8%)相当額が含まれます。 | Company profile 会社概要 | | <Employer ・ Seller> Minister of Land, Infrastructure and Transport (11) No. 002430 (company) Osaka Building Lots and Buildings Transaction Business Association (Corporation) Kinki district Real Estate Fair Trade Council member Fuji Housing Corporation Yubinbango596-0825 Osaka Kishiwada Habu-cho 1-4-23 <事業主・売主>国土交通大臣(11)第002430号(社)大阪府宅地建物取引業協会会員 (公社)近畿地区不動産公正取引協議会加盟フジ住宅(株)〒596-0825 大阪府岸和田市土生町1-4-23 |
Local photos, including front road前面道路含む現地写真 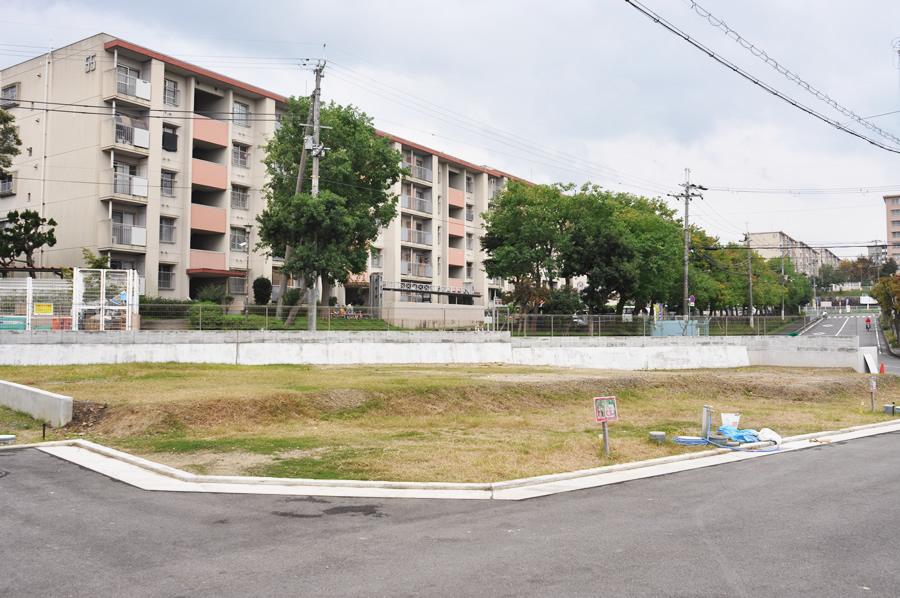 This No. 11 areas more than 40 square meters land area. Yang of the Light You are adopted with plenty because it is a corner lot, Rest assured that a good view ・ It is safe. (Shooting at local / 2013 November shooting)
こちらの11号地は土地面積40坪以上。角地だから陽のひかりをたっぷりと採り入れられますし、見晴らしがよいので安心・安全です。(現地にて撮影/平成25年11月撮影)
Local land photo現地土地写真 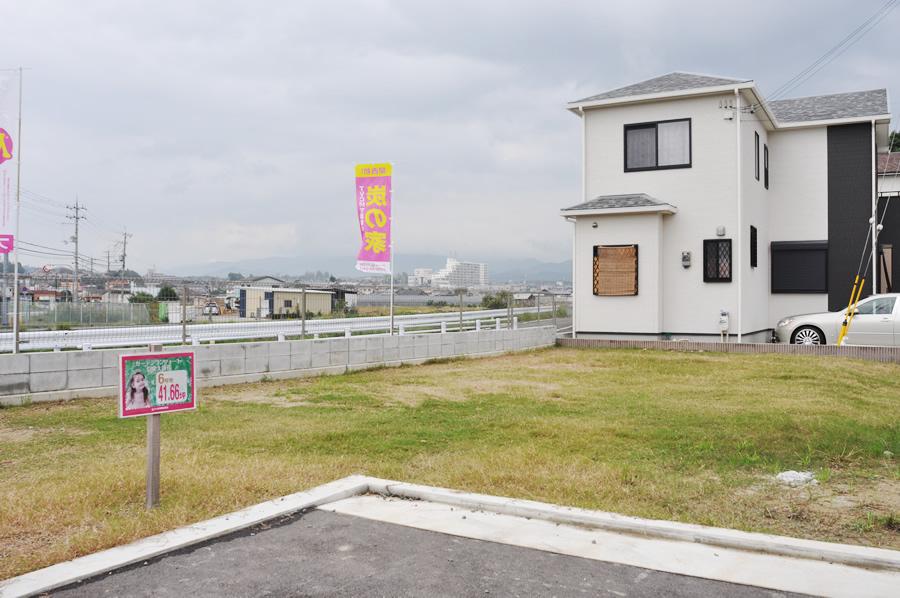 No. 6 place here for more than 40 square meters. Large site of the room is, You can enjoy a variety of lifestyle, such as gardening and barbecue. (Shooting at local / 2013 November shooting)
こちらの6号地も40坪以上。ゆとりの広い敷地は、ガーデニングやバーベキューなどいろいろなライフスタイルを楽しめます。(現地にて撮影/平成25年11月撮影)
The entire compartment Figure全体区画図 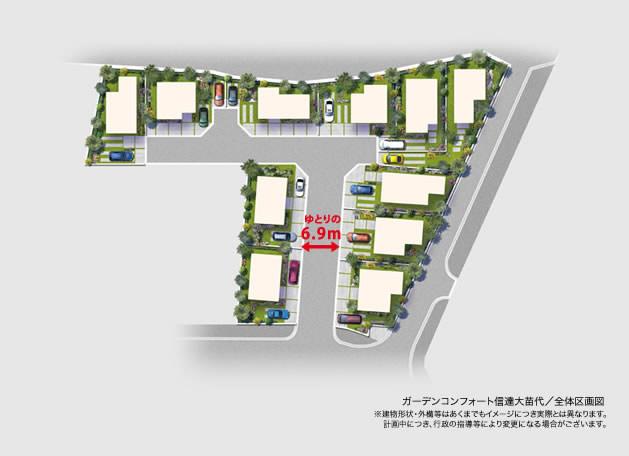 Life filled with a feeling of opening through which the relaxing time. 39 ~ Quiet and comfortable home is achieved by making a large site of 50 square meters. (Compartment view image illustrations)
ゆったりとした時間が流れる開放感に満ちた暮らし。39 ~ 50坪の広い敷地をいかした静かで快適な住まいが実現。(区画図イメージイラスト)
Local photos, including front road前面道路含む現地写真 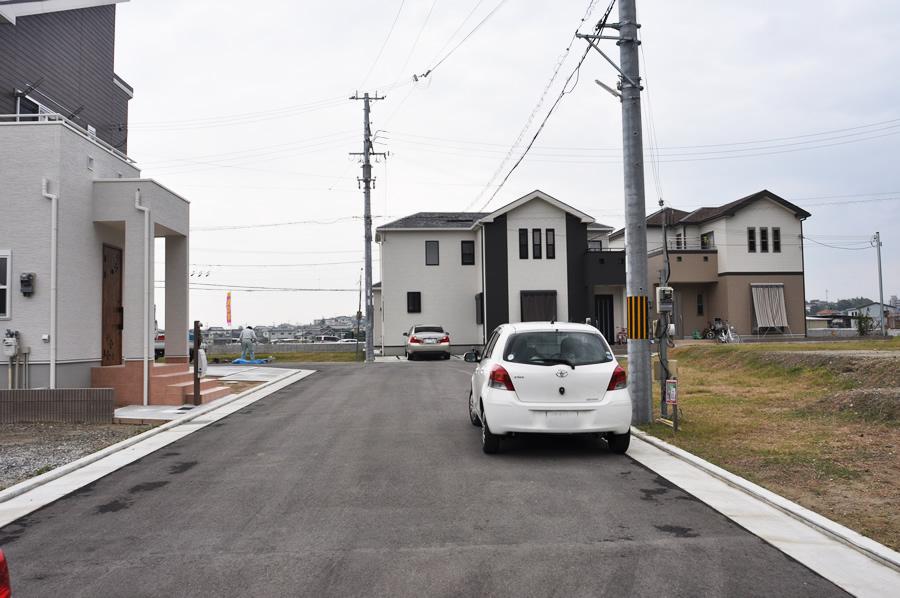 Approach path of the vehicle has only one place, Back will prevent the passage of the car because it has become a cul-de-sac. Excellent safety. (Shooting at local / 2013 November shooting)
車両の進入路が1ヶ所しかなく、奥は袋小路になっているため車の通り抜けを防ぎます。安全性に優れています。(現地にて撮影/平成25年11月撮影)
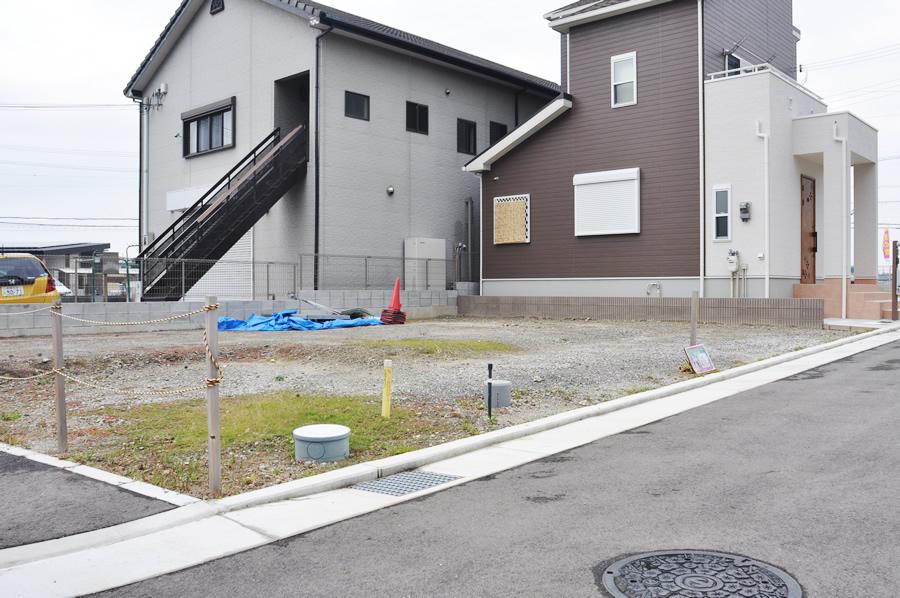 Adopt an open feeling full of open outside the structure, which was also consideration to security aspects. Because the flat grounds can park easier. (Shooting at local / 2013 November shooting)
セキュリティ面にも配慮した開放感いっぱいのオープン外構を採用。フラットな敷地なのでラクに駐車できます。(現地にて撮影/平成25年11月撮影)
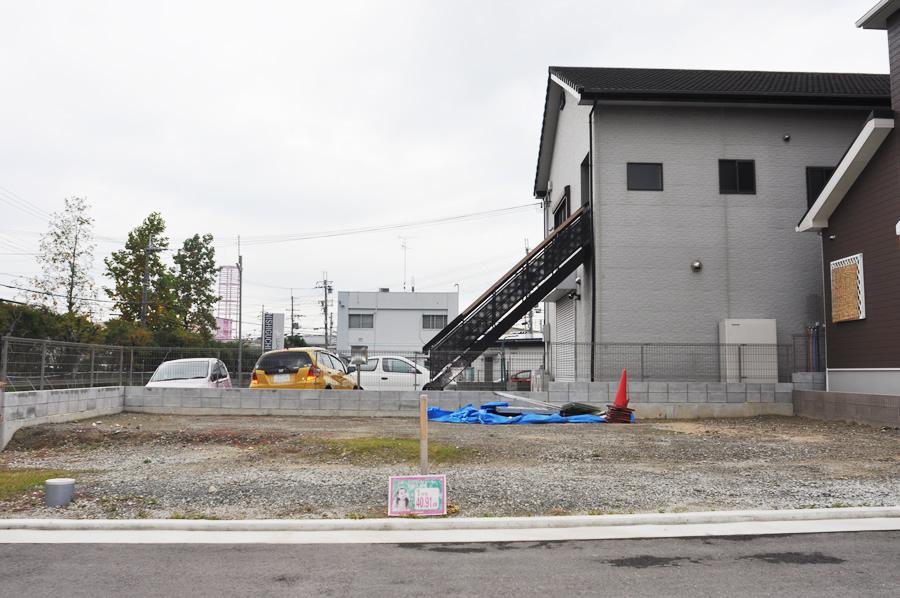 (Shooting at local / 2013 November shooting)
(現地にて撮影/平成25年11月撮影)
Local land photo現地土地写真 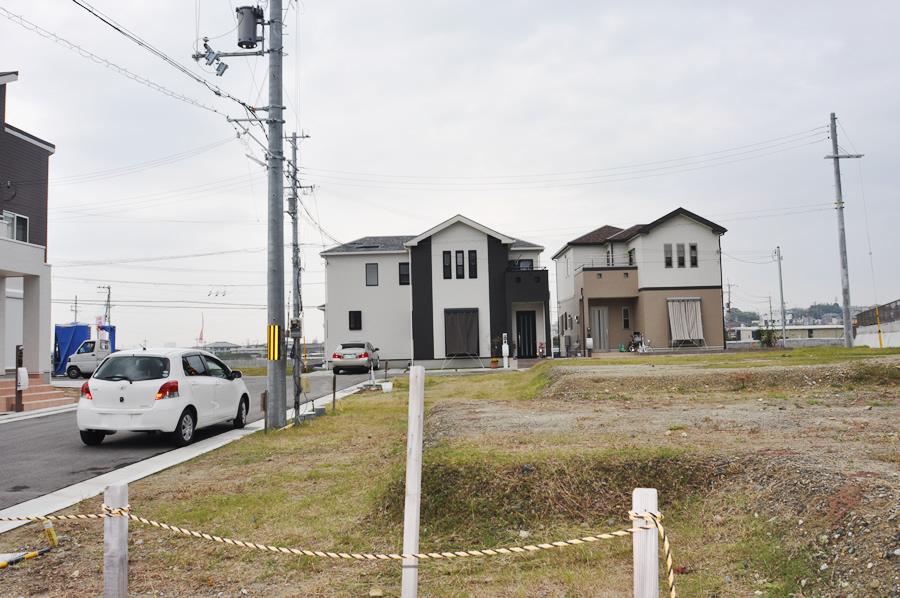 (Shooting at local / 2013 November shooting)
(現地にて撮影/平成25年11月撮影)
Local photos, including front road前面道路含む現地写真 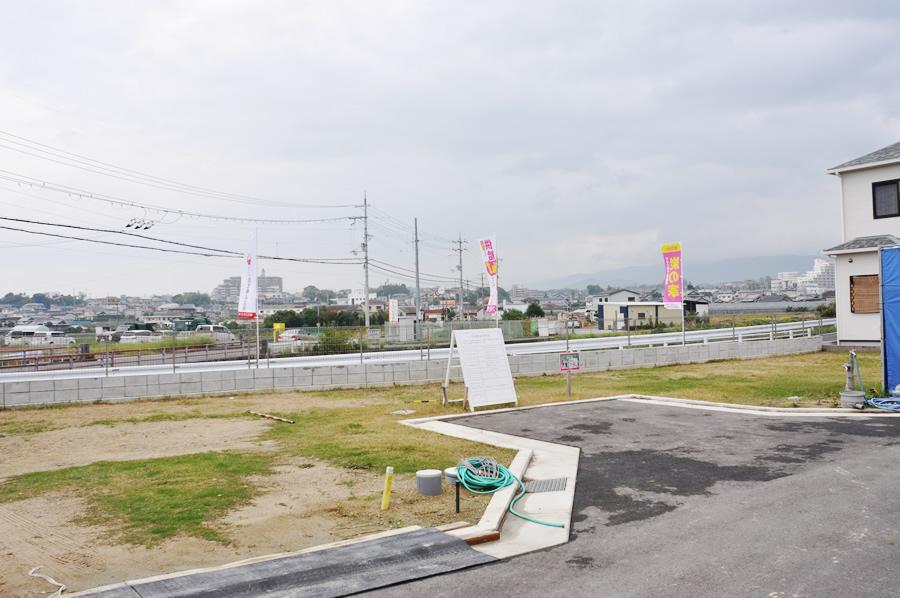 (Shooting at local / 2013 November shooting)
(現地にて撮影/平成25年11月撮影)
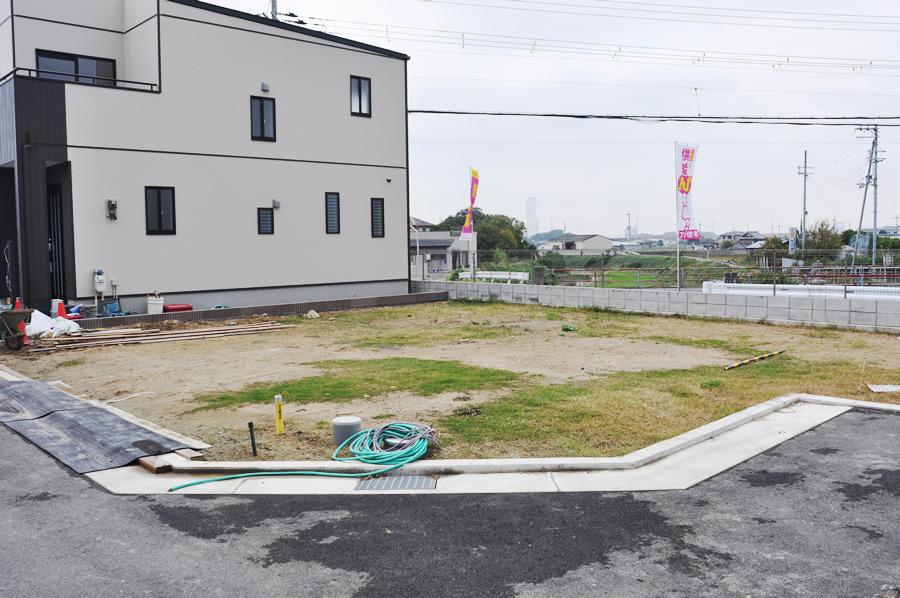 (Shooting at local / 2013 November shooting)
(現地にて撮影/平成25年11月撮影)
Local land photo現地土地写真 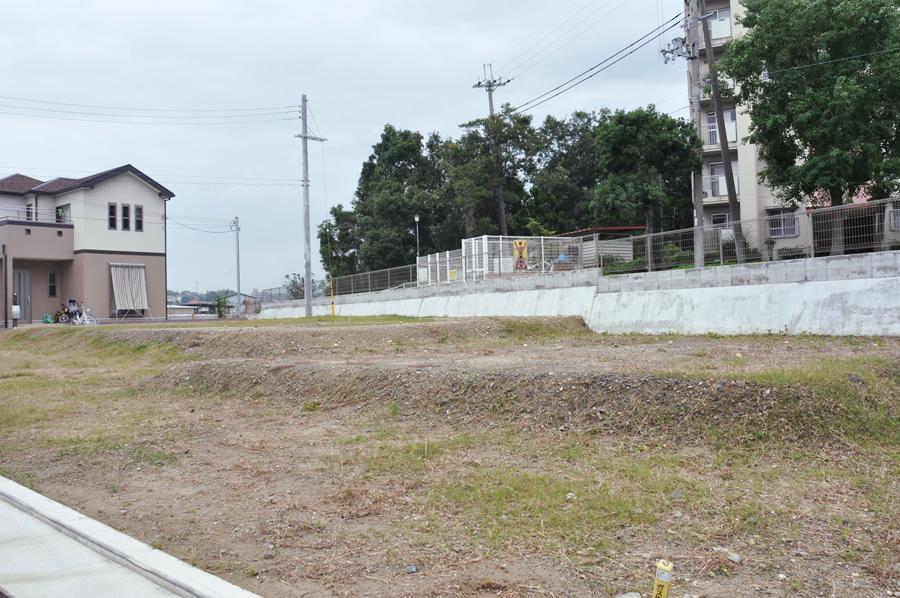 (Shooting at local / 2013 November shooting)
(現地にて撮影/平成25年11月撮影)
Local photos, including front road前面道路含む現地写真 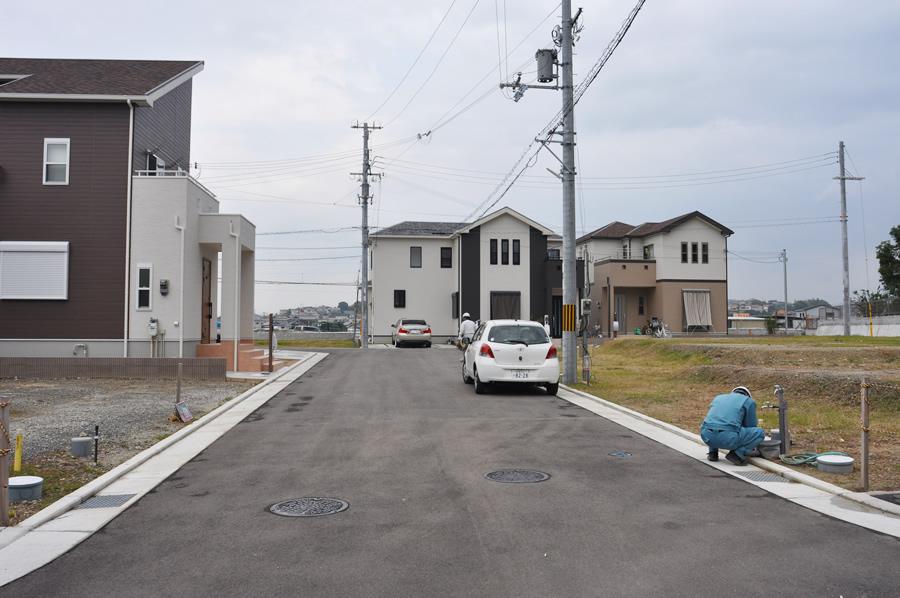 (Shooting at local / 2013 November shooting)
(現地にて撮影/平成25年11月撮影)
Route map路線図 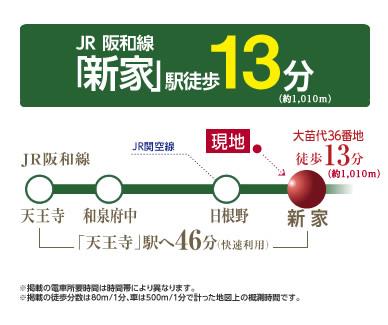 Access view
アクセス図
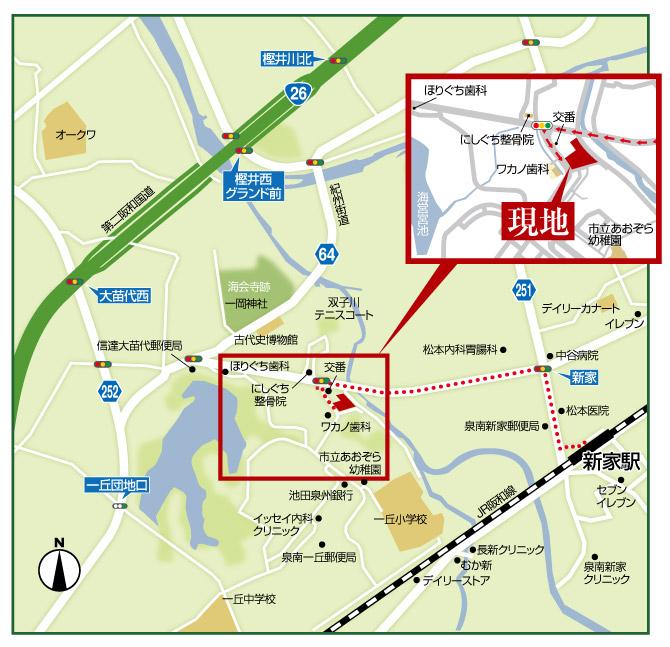 Local guide map
現地案内図
Building plan example (exterior photos)建物プラン例(外観写真) 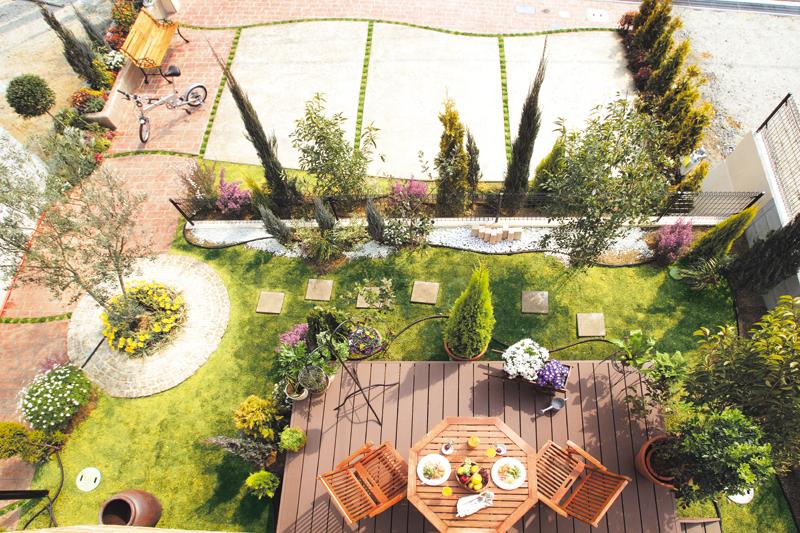 Rich planting tell the color of the season wood deck & Garden (our example of construction)
豊富な植栽が季節の彩りを伝えるウッドデッキ&ガーデン(当社施工例)
Building plan example (Perth ・ appearance)建物プラン例(パース・外観) 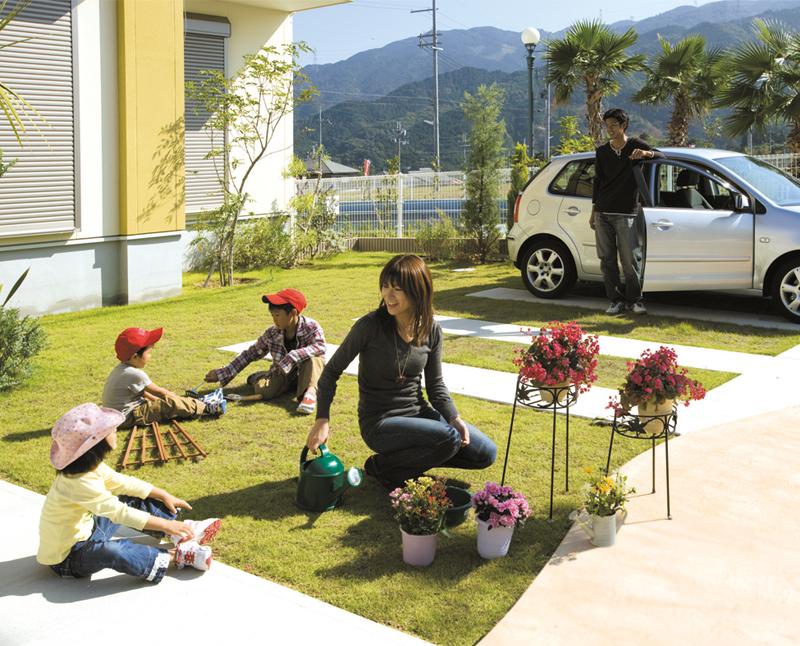 Spacious garden use Iloilo to fit the living ・ ・ ・ . (Our example of construction)
広いお庭は暮らしに合わせて使い方イロイロ・・・。(当社施工例)
Kindergarten ・ Nursery幼稚園・保育園 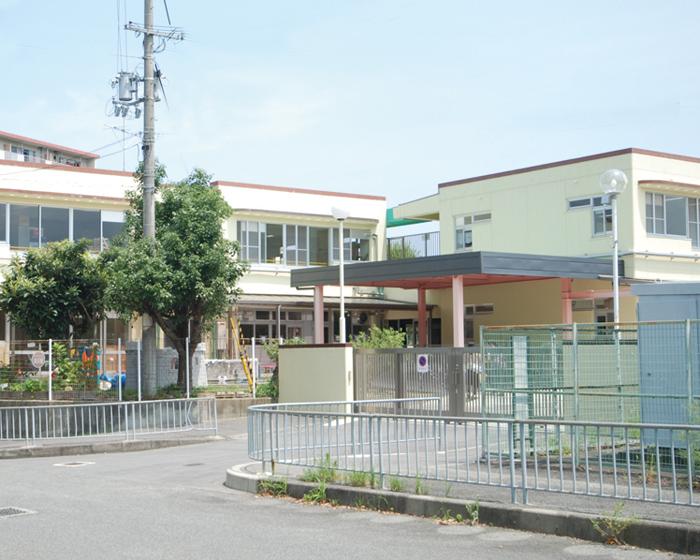 Municipal blue sky until kindergarten 340m
市立あおぞら幼稚園まで340m
Primary school小学校 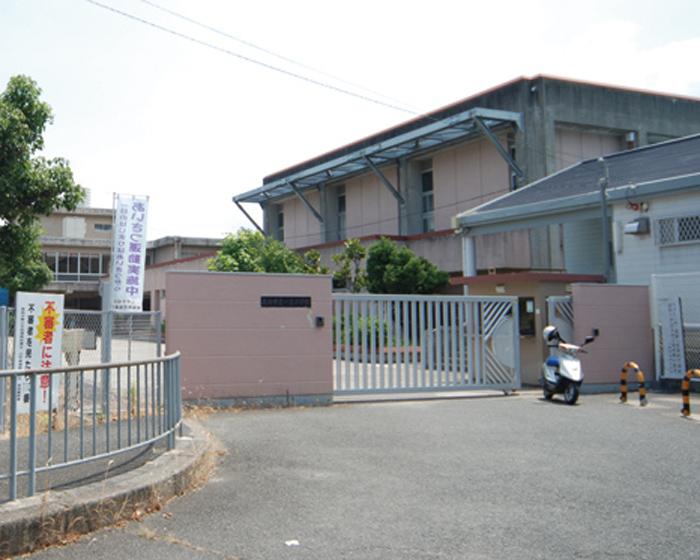 Ichioka until elementary school 410m
一丘小学校まで410m
Junior high school中学校 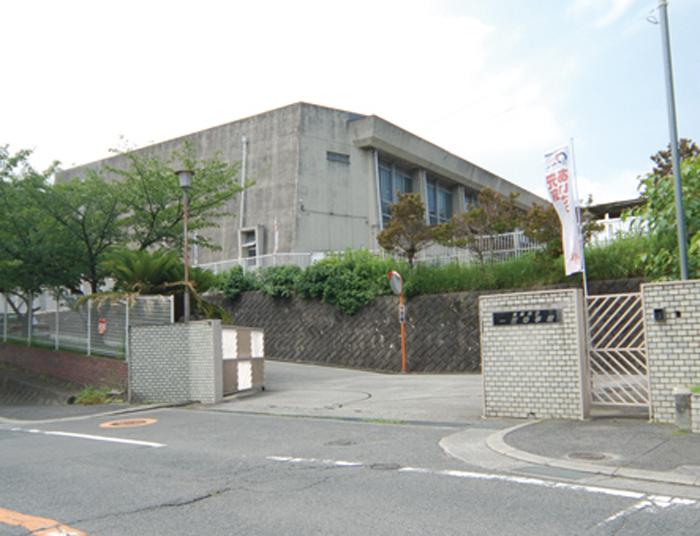 Ichioka until junior high school 730m
一丘中学校まで730m
Supermarketスーパー 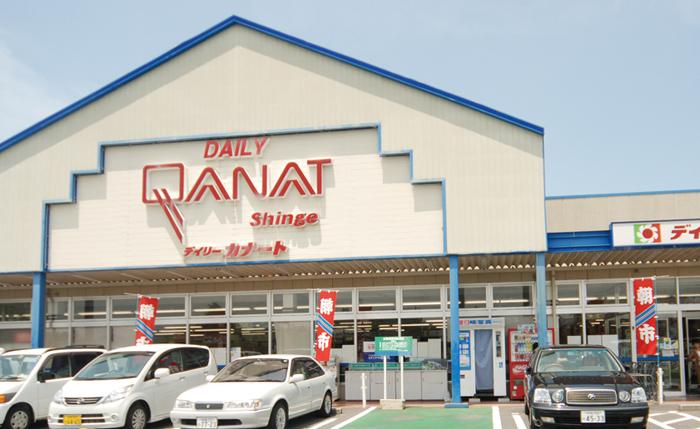 1150m until the Daily qanat Shin'ie shop
デイリーカナート新家店まで1150m
Shopping centreショッピングセンター 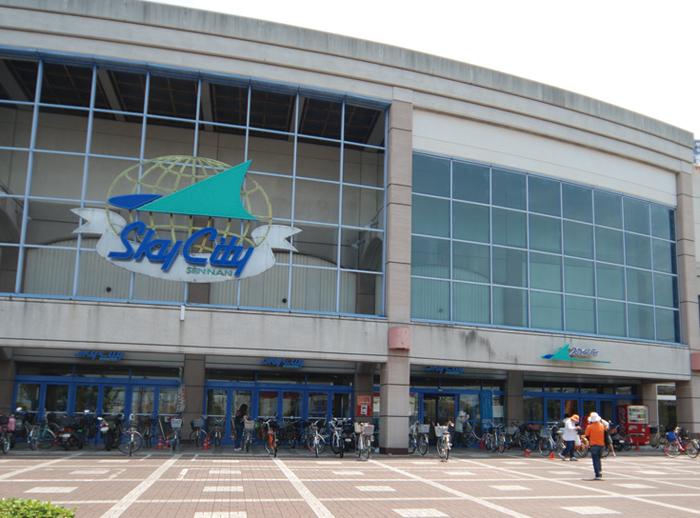 1350m until Okuwa Sky City Sennan store
オークワスカイシティ泉南店まで1350m
Hospital病院 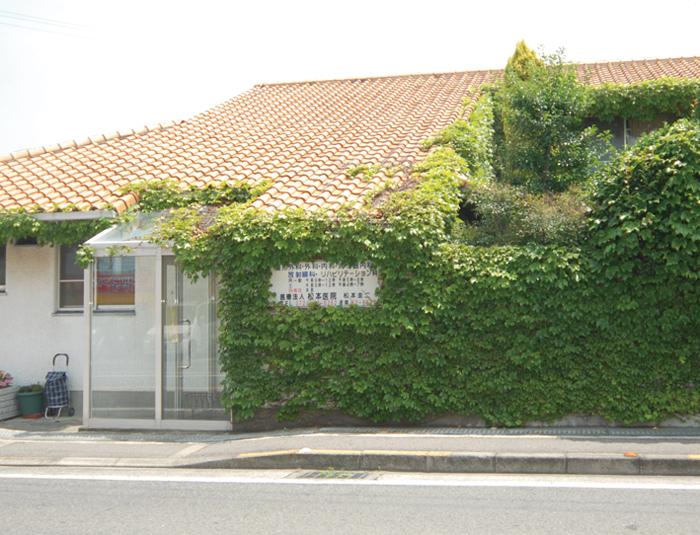 870m to Matsumoto clinic
松本医院まで870m
Location
| 





















