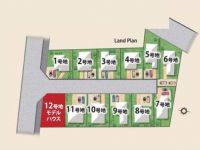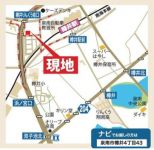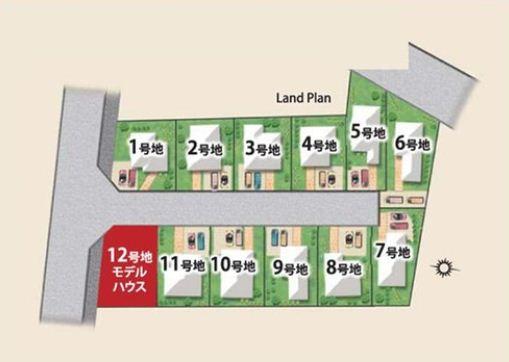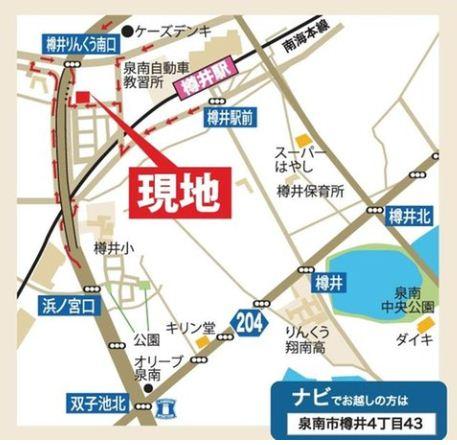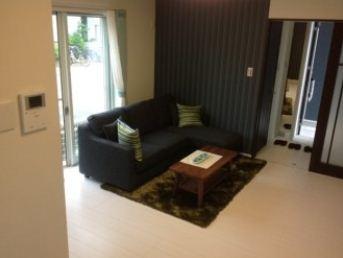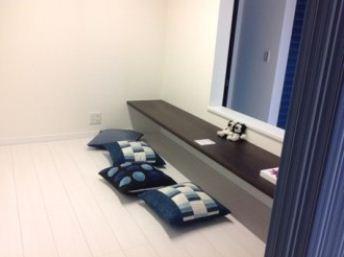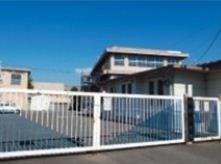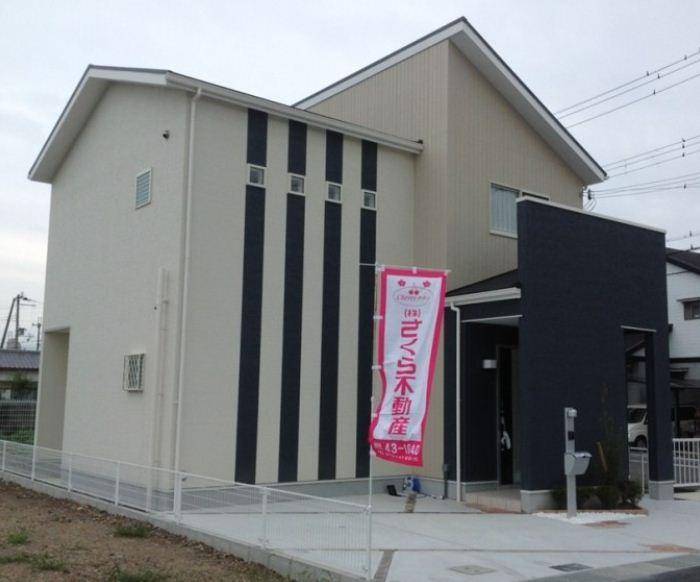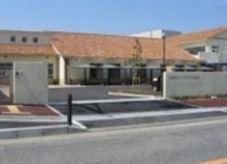|
|
Osaka Prefecture Sennan
大阪府泉南市
|
|
Nankai Main Line "Tarui" walk 8 minutes
南海本線「樽井」歩8分
|
|
House to design themselves. Offer convincing specification of the select House birth !! specially to chose your favorite specification standard price to much restrained by customers
自分たちでデザインする家。セレクトハウス誕生!!特別に標準価格をぐっと抑えてお客様にお好きな仕様をチョイスして納得の仕様をご提供
|
|
Site area 37 square meters ~ 46 square meters Nankai Main Line "Tarui," an 8-minute walk from the train station.
敷地面積37坪 ~ 46坪南海本線「樽井」駅から徒歩8分。
|
Local guide map 現地案内図 | | Local guide map 現地案内図 |
Features pickup 特徴ピックアップ | | Siemens south road / Or more before road 6m / Corner lot / Shaping land / Maintained sidewalk / Flat terrain 南側道路面す /前道6m以上 /角地 /整形地 /整備された歩道 /平坦地 |
Property name 物件名 | | Cherry Town Rinku Tarui チェリータウンりんくう樽井 |
Price 価格 | | 7.97 million yen ~ 10,930,000 yen 797万円 ~ 1093万円 |
Building coverage, floor area ratio 建ぺい率・容積率 | | Kenpei rate: 60%, Volume ratio: 200% 建ペい率:60%、容積率:200% |
Sales compartment 販売区画数 | | 12 compartment 12区画 |
Total number of compartments 総区画数 | | 12 compartment 12区画 |
Land area 土地面積 | | 124.13 sq m ~ 152.43 sq m (37.54 tsubo ~ 46.10 square meters) 124.13m2 ~ 152.43m2(37.54坪 ~ 46.10坪) |
Driveway burden-road 私道負担・道路 | | Road width: 6.0m, Asphaltic pavement 道路幅:6.0m、アスファルト舗装 |
Land situation 土地状況 | | Vacant lot 更地 |
Address 住所 | | Osaka Prefecture Sennan Tarui 4-1871-6 大阪府泉南市樽井4-1871-6 |
Traffic 交通 | | Nankai Main Line "Tarui" walk 8 minutes
Nankai Main Line "Ozaki" walk 30 minutes
Nankai Main Line "Okadaura" walk 31 minutes 南海本線「樽井」歩8分
南海本線「尾崎」歩30分
南海本線「岡田浦」歩31分
|
Related links 関連リンク | | [Related Sites of this company] 【この会社の関連サイト】 |
Contact お問い合せ先 | | Ltd. Sakura Real Estate TEL: 0120-431040 [Toll free] Please contact the "saw SUUMO (Sumo)" (株)さくら不動産TEL:0120-431040【通話料無料】「SUUMO(スーモ)を見た」と問い合わせください |
Most price range 最多価格帯 | | 10 million yen (5 compartment) 1000万円台(5区画) |
Land of the right form 土地の権利形態 | | Ownership 所有権 |
Building condition 建築条件 | | With 付 |
Time delivery 引き渡し時期 | | 5 months after the contract 契約後5ヶ月 |
Land category 地目 | | Residential land 宅地 |
Use district 用途地域 | | Semi-industrial 準工業 |
Overview and notices その他概要・特記事項 | | Facilities: Public Water Supply, This sewage, City gas 設備:公営水道、本下水、都市ガス |
Company profile 会社概要 | | <Seller> governor of Osaka (2) No. 049785 (Corporation) All Japan Real Estate Association (Corporation) Kinki district Real Estate Fair Trade Council member Co., Ltd. Sakura real estate Yubinbango596-0812 Osaka Kishiwada Omachi 365 <売主>大阪府知事(2)第049785号(公社)全日本不動産協会会員 (公社)近畿地区不動産公正取引協議会加盟(株)さくら不動産〒596-0812 大阪府岸和田市大町365 |
