Land/Building » Kansai » Osaka prefecture » Sennangun
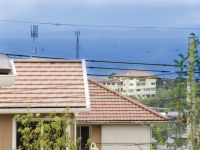 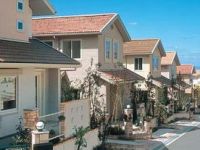
| | Osaka Sennangun Cape Town 大阪府泉南郡岬町 |
| Nankai Main Line "Tan'nowa" walk 23 minutes 南海本線「淡輪」歩23分 |
| Security Town guards of full-time watch over the safety of life at the 24-hour resident. We will start the new sales city blocks of the site about 50 square meters. 専任の警備員が24時間常駐で暮らしの安全を見守るセキュリティタウン。敷地約50坪の街区が新しく販売開始致します。 |
| Great location blessed with sea and lush natural surroundings natural environment. From child-rearing family to those who are enjoy the senior life, Already dwelt on a wide range of people, Reflation cape Bokai hill has gained a good reputation. Around, Dotted with facilities and spots that can enjoy a carefree lifestyle. Good hobbies and sports, Shopping to leisure and, I like directing the day-to-day, such as the yearning of the resort life want to close the sea. 海と緑豊かな自然に囲まれ自然環境に恵まれた絶好のロケーション。子育てファミリーからシニアライフを満喫される方まで、既に幅広い方に住まわれ、好評を得ているリフレ岬 望海坂。周辺には、自由気ままなライフスタイルを満喫できる施設やスポットが点在。こだわりの趣味やスポーツ、レジャーにショッピングと、まるで海を間近に望む憧れのリゾートライフのような日々を演出します。 |
Local guide map 現地案内図 | | Local guide map 現地案内図 | Features pickup 特徴ピックアップ | | 24-hour manned management / Security enhancement / Shaping land / Leafy residential area / A quiet residential area / Yang per good / Good view / Or more before road 6m / Within 2km to the sea / Land 50 square meters or more / Pre-ground survey / Building plan example there / Home garden / It is close to golf course / Maintained sidewalk / City gas / Readjustment land within 24時間有人管理 /セキュリティ充実 /整形地 /緑豊かな住宅地 /閑静な住宅地 /陽当り良好 /眺望良好 /前道6m以上 /海まで2km以内 /土地50坪以上 /地盤調査済 /建物プラン例有り /家庭菜園 /ゴルフ場が近い /整備された歩道 /都市ガス /区画整理地内 | Property name 物件名 | | Reflation Cape Bokai hill (residential land) [Sekisui House, Ltd.] リフレ岬望海坂(宅地)【積水ハウス】 | Price 価格 | | 4,039,000 yen ~ 4,272,000 yen 403万9000円 ~ 427万2000円 | Building coverage, floor area ratio 建ぺい率・容積率 | | Building coverage: 50% (there is some corner lot relaxation) / Volume ratio: 100% 建ぺい率:50%(一部角地緩和有り)/容積率:100% | Sales compartment 販売区画数 | | 9 compartment 9区画 | Total number of compartments 総区画数 | | 438 compartment 438区画 | Land area 土地面積 | | 166.87 sq m ~ 176.49 sq m (50.47 tsubo ~ 53.38 square meters) 166.87m2 ~ 176.49m2(50.47坪 ~ 53.38坪) | Driveway burden-road 私道負担・道路 | | No driveway burden 私道負担なし | Land situation 土地状況 | | Vacant lot 更地 | Construction completion time 造成完了時期 | | February 2002 平成14年2月 | Address 住所 | | Osaka Prefecture Sennan KoriMisaki cho Bokai hill 1-4969-65 大阪府泉南郡岬町望海坂1-4969-65他 | Traffic 交通 | | Nankai Main Line "Tan'nowa" walk 23 minutes
Nankai Main Line "Tan'nowa" bus 9 minutes Bokai hill MinamiAyumi 1 minute 南海本線「淡輪」歩23分
南海本線「淡輪」バス9分望海坂南歩1分
| Related links 関連リンク | | [Related Sites of this company] 【この会社の関連サイト】 | Contact お問い合せ先 | | Sekisui House, Ltd. TEL: 072-481-3434 Please inquire as "saw SUUMO (Sumo)" 積水ハウス株式会社TEL:072-481-3434「SUUMO(スーモ)を見た」と問い合わせください | Land of the right form 土地の権利形態 | | Ownership 所有権 | Building condition 建築条件 | | With 付 | Time delivery 引き渡し時期 | | Consultation 相談 | Land category 地目 | | Residential land 宅地 | Use district 用途地域 | | Urbanization control area 市街化調整区域 | Overview and notices その他概要・特記事項 | | Facilities: No, ○ development total area / 46.4ha (first Engineering District 30.4ha, The second Industrial Zone 16.0ha) ○ estimated gross compartment number 589 section (first Engineering District 500 compartment, The second Engineering District 89 compartment, Detached residential land 86 compartment, It has become a set residential land 3 partition, but you might have to business changes such as a change of future applications and the number of partitions is done ○ our subdivision plan number of partitions / 438 compartment ○ neighborhood center site / 2 compartment (use plan is undecided) ○ residential development employer / Southwest Comprehensive Development Co., Ltd. ○ construction inspection certificate of number / Hirakidai Nos. 5-37 (2002 February 26) ○ permission to change number / Osaka directive Kenshin No. 113-34 (2003 November 4) ○ road width / 12.0m, 9.5m, 6.7m, 5.7m other (asphalt paving, Some interlocking paving) ○ Building Agreement / Our residential land has specified its own building agreement in order to enhance the landscape development and comfort of the town. All of residential land will be sale as a condition that I am in compliance with this building agreement. The contents of the building agreement, please contact the local clerk. 設備:無、○開発総面積/46.4ha(第1工区30.4ha、第2工区16.0ha)○予定総区画数589区画(第1工区500区画、第2工区89区画、戸建住宅用地86区画、集合住宅用地3区画となっておりますが今後用途や区画数の変更等の事業変更が行われる場合があります○当社分譲予定区画数/438区画○近隣センター用地/2区画(利用計画は未定です)○宅地造成事業主/西南総合開発株式会社○工事検査済証番号/開第5-37号(平成14年2月26日)○変更許可番号/大阪府指令建審第113-34号(平成15年11月4日)○道路幅員/12.0m、9.5m、6.7m、5.7m他(アスファルト舗装、一部インターロッキング舗装)○建築協定/当社宅地は街の景観育成と快適性を高めるために独自の建築協定を定めています。すべての宅地はこの建築協定を遵守して頂く事を条件として分譲致します。建築協定の内容は現地係員にお尋ね下さい。 | Company profile 会社概要 | | <Land seller> Minister of Land, Infrastructure and Transport (13) No. 000540 (one company) Real Estate Association (Corporation) metropolitan area real estate Fair Trade Council member Sekisui House Ltd. Osaka Minami branch Yubinbango591-8025 Sakai-shi, Osaka, Kita-ku, Nagasone-cho, 3047-12 <土地売主>国土交通大臣(13)第000540号(一社)不動産協会会員 (公社)首都圏不動産公正取引協議会加盟積水ハウス(株)大阪南支店〒591-8025 大阪府堺市北区長曽根町3047-12 |
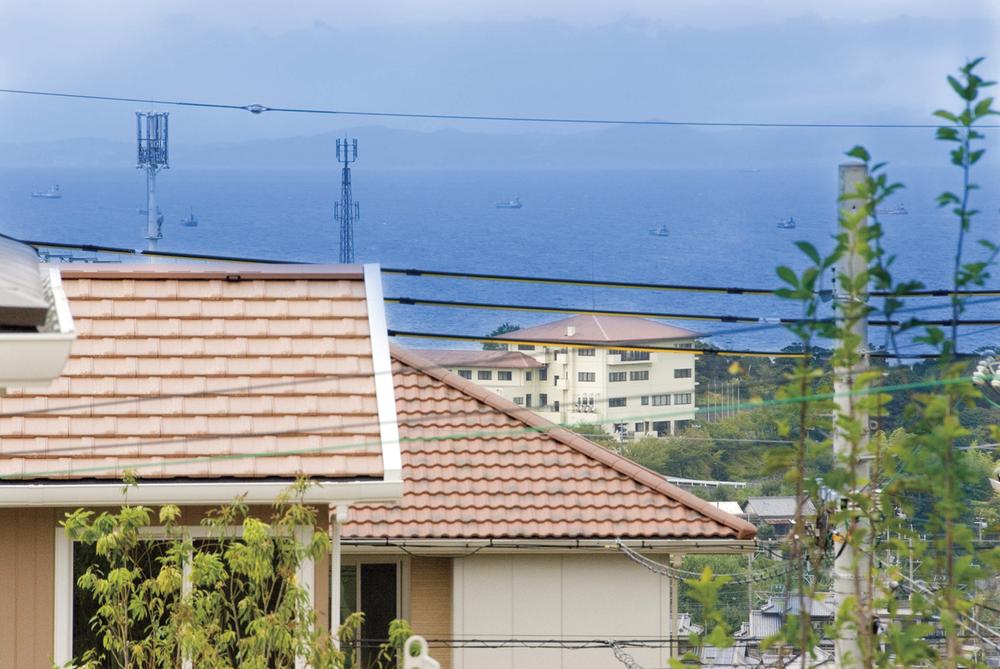 Opened towards the sea the rich vista, From Osaka Bay Rokko mountain range, Overlook to Awaji Island.
海に向かって開けたその豊かな眺望は、大阪湾から六甲連山、淡路島まで一望できます。
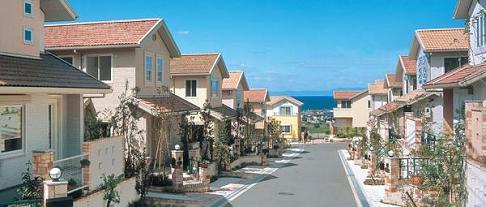 Ocean ・ Sky ・ Streets, including the beautiful pre-sale with a good green and harmony.
海・空・緑と調和のとれた美しい既分譲を含む街並み。
Model house photoモデルハウス写真 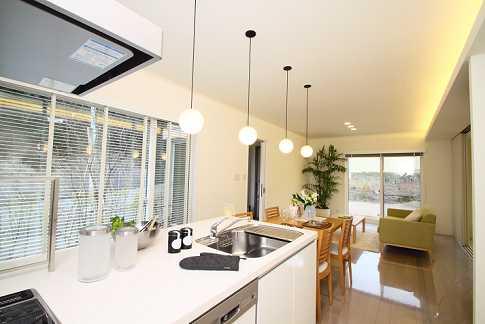 LDK face-to-face kitchen. While a face-to-face can have in the kitchen can be a family and conversation, At hand it is okay to not panic at the time of the steep visitor since hide. Bright LDK remembering the connection takes a large opening towards the main garden.
対面キッチンのLDK。キッチンにいても家族と会話ができる対面式でありながら、手元は隠せるので急な来客のときにも慌てなくても大丈夫。主庭に向けて大きな開口をとりつながりをもたせた明るいLDKです。
Building plan example (floor plan)建物プラン例(間取り図) 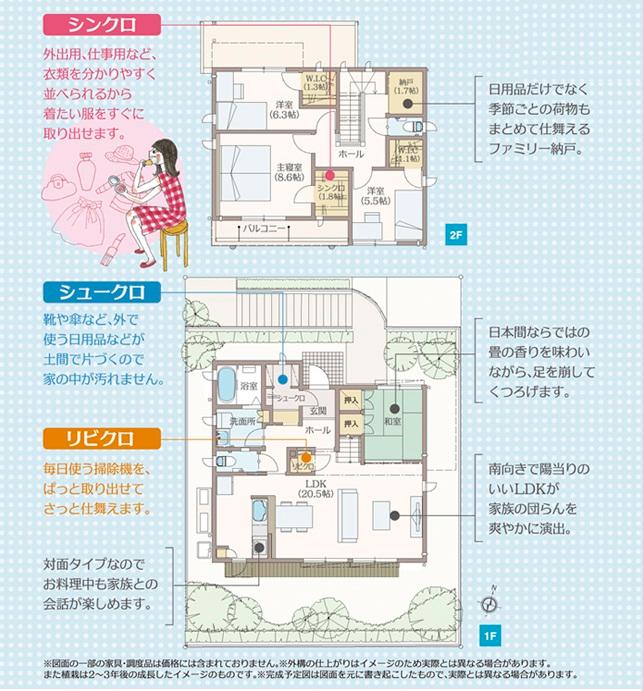 Building plan example (8-5 No. land) Building price 33,190,000 yen, Building area 118.92 sq m
建物プラン例(8-5号地)建物価格3319万円、建物面積118.92m2
Building plan example (Perth ・ Introspection)建物プラン例(パース・内観) 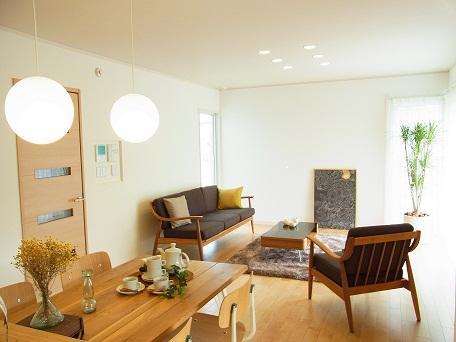 Model house 8-1 No. land Bright LDK is in the bright space a connection open to the garden.
モデルハウス8-1号地 明るいLDKが庭へとつながり開放的で明るい空間になっている。
Building plan example (floor plan)建物プラン例(間取り図) 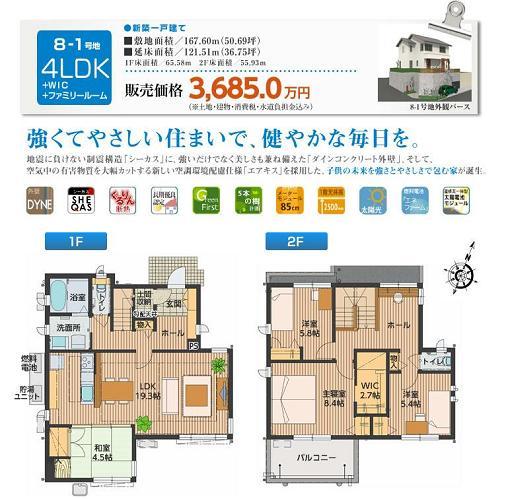 Building plan example (8-1 No. land) sales price 36,850,000 yen (land ・ building ・ Outdoor facility ・ Including consumption tax), Building area 121.51 sq m
建物プラン例(8-1号地)販売価格3685万円(土地・建物・外構・消費税含む)、建物面積121.51m2
Building plan example (introspection photo)建物プラン例(内観写真) 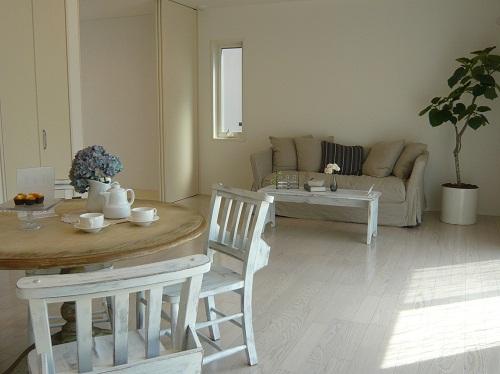 LDK of building plan Example 8-6 No. land)
建物プラン例8-6号地)のLDK
Otherその他 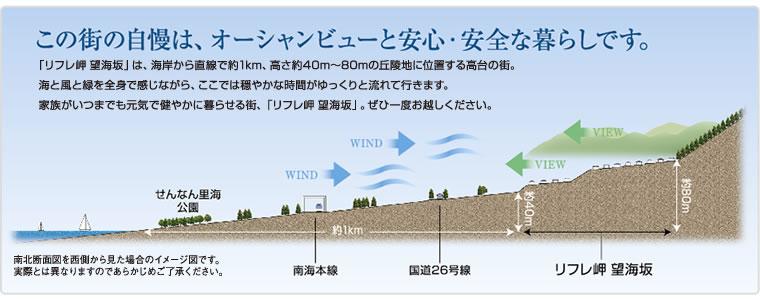 About 1km in a straight line from the coast. A height of about 40m ~ Town of a hill located in the hilly area of 80m. Family is a city to live in forever a healthy healthy.
海岸から直線で約1km。高さ約40m ~ 80mの丘陵地に位置する高台の街。家族がいつまでも元気で健やかに暮らせる街です。
Other Environmental Photoその他環境写真 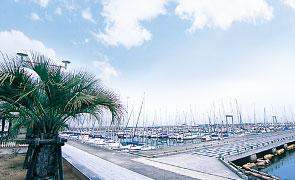 Tan'nowa yacht harbor on the southernmost tip of 1730m Satoumi park until Tan'nowa Yacht Harbor, Yacht harbor representing the Kansai, which is also held the famous club race. Not only as a base for marine life, It has also been used as a recreation area office.
淡輪ヨットハーバーまで1730m 里海公園の最南端にある淡輪ヨットハーバーは、有名なクラブレースも開催される関西を代表するヨットハーバーです。マリンライフの拠点としてだけでなく、憩いの場所としても利用されています。
Park公園 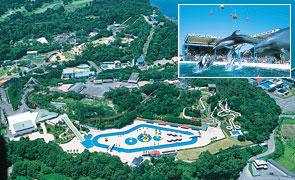 Immediately go from 2940m "reflation cape Bokai slope" to Misaki Park, Amusement park and zoo, In addition is a popular spot at the same time enjoy the family until the aquarium. It is also full ride to enjoy even a small child in the park.
みさき公園まで2940m 「リフレ岬 望海坂」からすぐ行ける、遊園地と動物園、さらには水族館まで同時に楽しめるファミリーに人気のスポットです。園内には小さなお子さんでも楽しめる乗り物もいっぱいです。
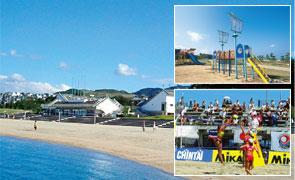 Osaka prefectural Marin spots spread to Tan'nowa from 1140m Hakotsukuri to Sennan Satoumi park. In addition to the beach and the game open space you can enjoy also there through the year barbecue space and artificial Isohama. There is also a beach volleyball only coat the world championship is also carried out.
大阪府営 せんなん里海公園まで1140m 箱作から淡輪に広がるマリンスポット。ビーチや遊戯広場に加えてバーベキュースペースや人工磯浜もあり一年通じて楽しめます。また世界選手権も行われるビーチバレー専用コートもあります。
Other Environmental Photoその他環境写真 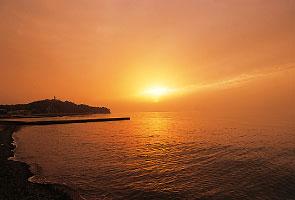 Located in the 3160m Cape Town, until Nagamatsu natural beach, Nagamatsu coast, which is known as the only remaining natural coast in Osaka. Beauty of the setting sun, which can be admired from this Nagamatsu coast is enough to be selected in the "sunset hundred election of Japan".
長松自然海浜まで3160m 岬町にあり、大阪府で唯一残る自然海岸として知られる長松海岸。この長松海岸から眺めることができる夕陽の美しさは「日本の夕陽百選」に選ばれるほどです。
Shopping centreショッピングセンター 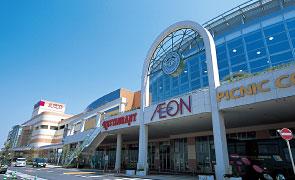 9400m to Aeon Mall Rinku Sennan
イオンモールりんくう泉南まで9400m
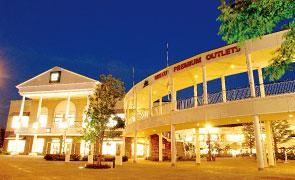 Rinku to Premium Outlets opened in 9470m 11 May 2004 Osaka Prefecture's largest shopping center. Jusco and Warner in the vast grounds ・ Michael ・ Cinemas, And gourmet shops have gathered.
りんくうプレミアムアウトレットまで9470m 2004年11月にオープンした大阪府内最大級のショッピングセンター。広大な敷地の中にジャスコやワーナー・マイカル・シネマズ、グルメショップなどが集まっています。
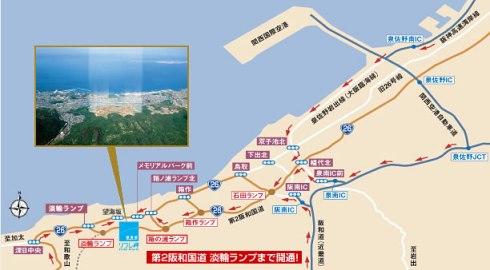 Local guide map
現地案内図
Otherその他 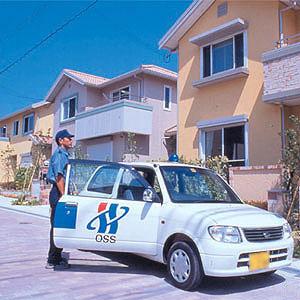 Other resident guards 24 hours a day to patrol the inside of the Town, The Web camera was placed in Town, In the personal computer of each home such as the appearance of the city is seen, It has strengthened the security surface in the whole city.
タウン内を巡回する24時間体制の常駐警備員の他、タウン内にWebカメラを設置し、各家庭のパソコンで街の様子が見られるなど、街全体で防犯面を強化している。
Aerial photograph航空写真 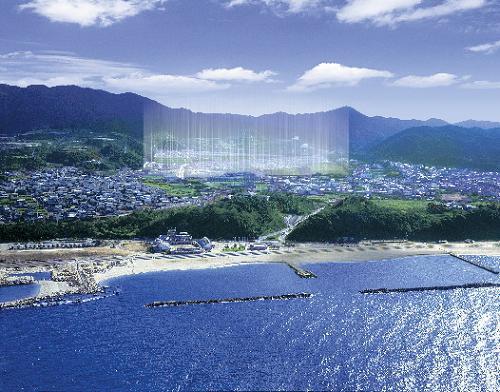 Rich views and sense of openness. It is a residential area of rolling hills. ※ It is seen from the sky site (February 2002) Shooting
豊かな眺望と開放感。なだらかな丘の住宅地です。※上空から見た現地(2002年2月)撮影
Building plan example (floor plan)建物プラン例(間取り図) 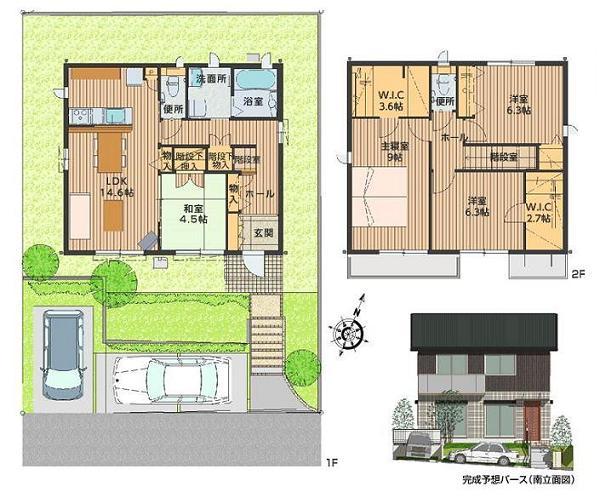 19-3 No. land reference plan ■ Total floor area: 113.80 sq m (34.42 square meters) ■ Land price / 5,080,000 yen + building reference price / 24,420,000 yen = 29.5 million yen (consumption tax ・ Exterior construction ・ Including water contributions included application fee)
19-3号地参考プラン■延床面積:113.80m2(34.42坪)■土地価格/508万円+建物参考価格/2442万円=2950万円(消費税・外構工事・水道負担金込み申請費用を含む)
The entire compartment Figure全体区画図 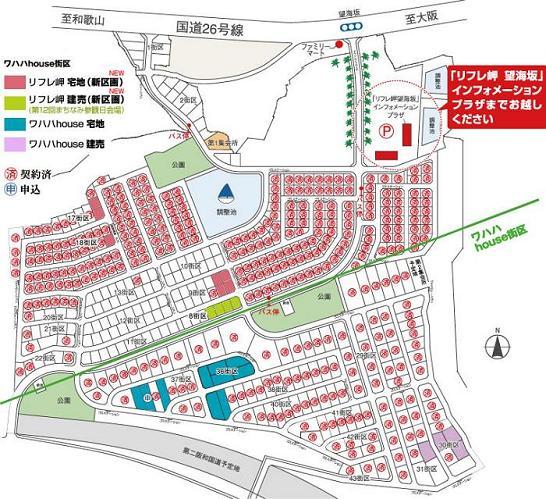 Subdivision whole compartment view
分譲地全体区画図
Local guide map現地案内図 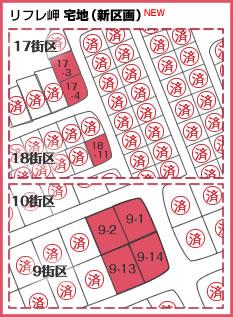 This selling compartment
今回販売区画
Primary school小学校 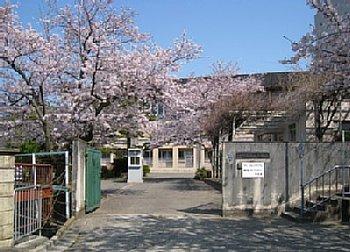 Municipal Tan'nowa until elementary school 1250m
町立淡輪小学校まで1250m
Other localその他現地 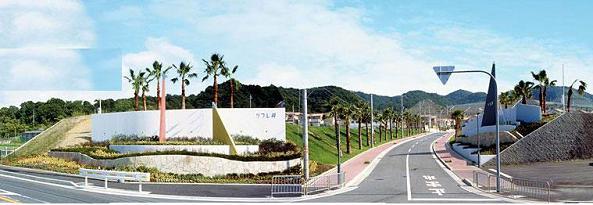 Width about 12 meters main road. As the main axis of the residential area, which was working to step car isolation. Road drew a gentle curve, This town seems impression of the hill.
幅約12メートルの幹線道路。歩車分離をはかった住宅街の主軸となる通り。ゆるやかなカーブを描いた道は、丘の街らしい印象です。
View photos from the local現地からの眺望写真 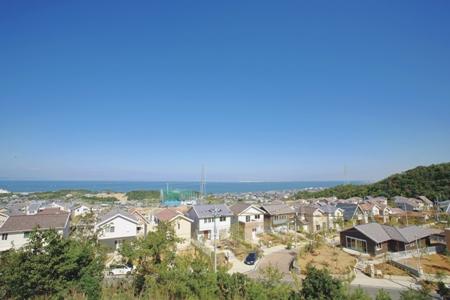 Facing up naturally heart, Spread of blue sky. Omowazu will want to take a deep breath, Dark green scent of. Sekisui House, The stage where people can live ish people, It was found in the hills of here Cape Town.
心が自然に上を向く、青空のひろがり。おもわず深呼吸したくなる、濃い緑の香り。積水ハウスは、人が人らしく暮らせる舞台を、ここ岬町の丘に見いだしました。
Home centerホームセンター 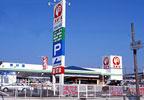 560m to home improvement Komeri Co., Ltd.
ホームセンターコメリまで560m
Location
| 
























