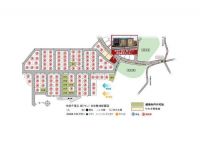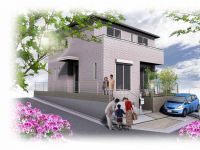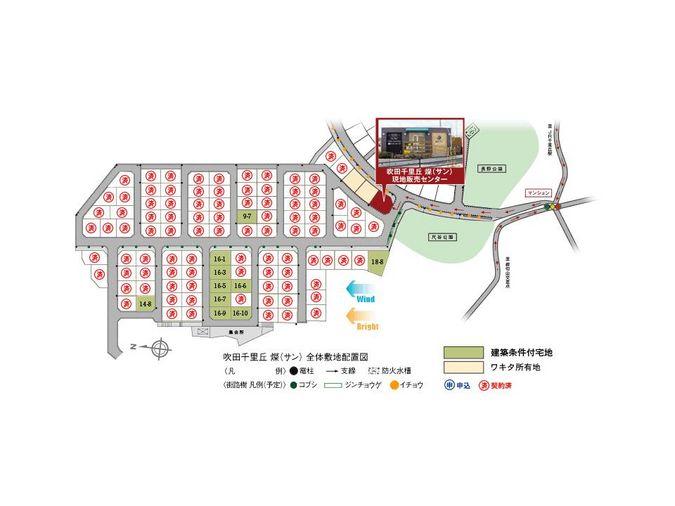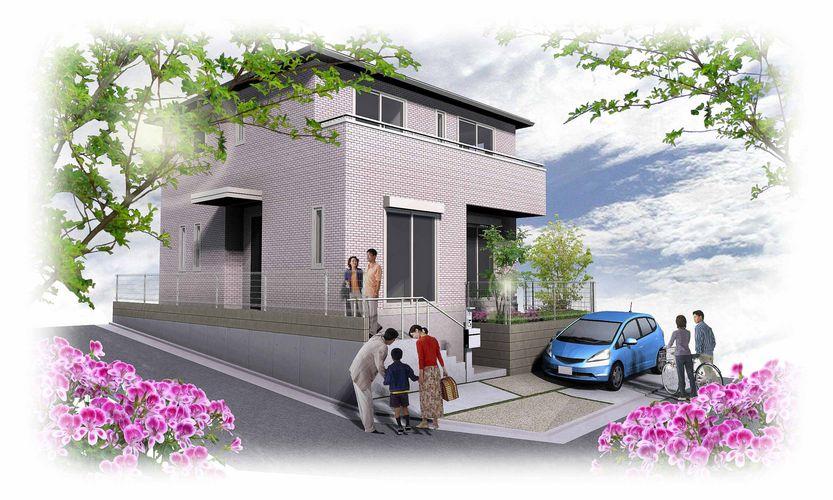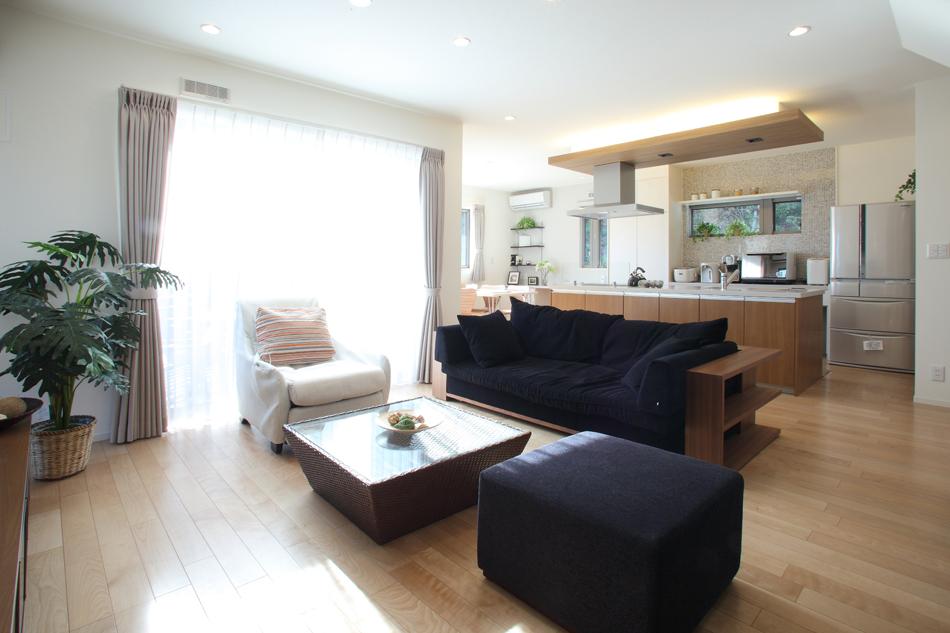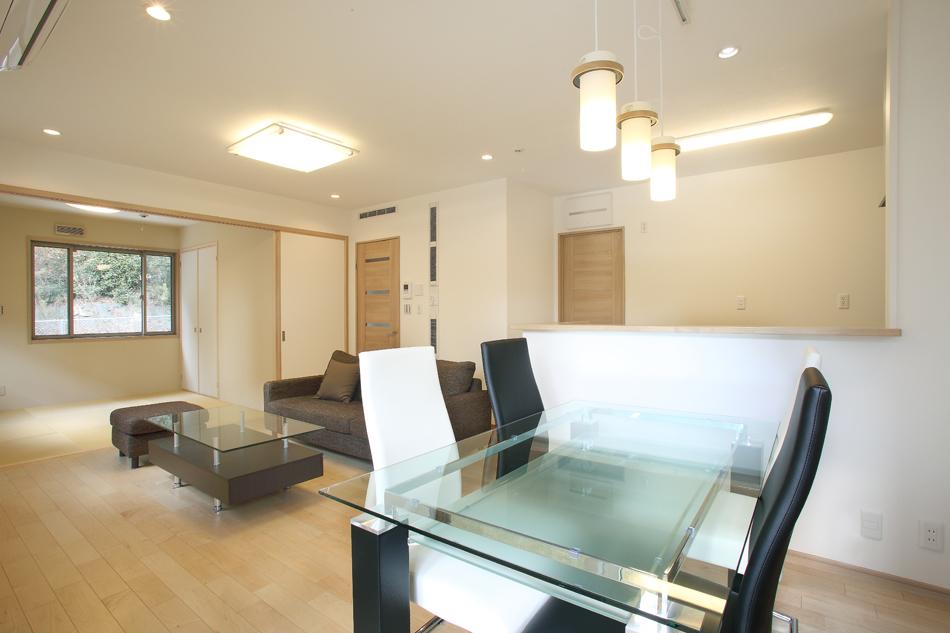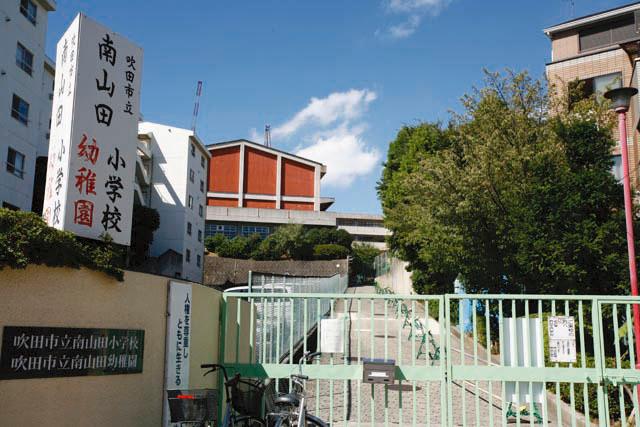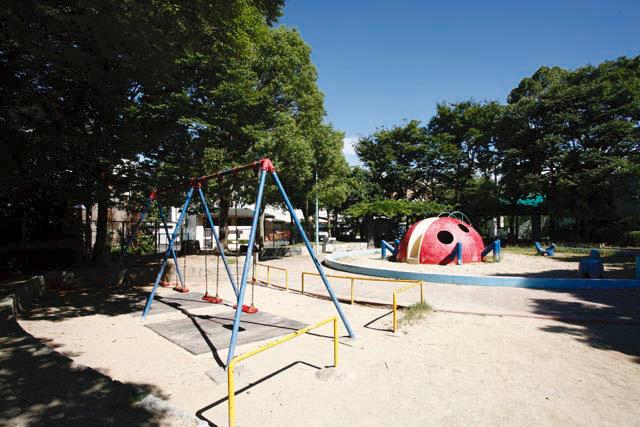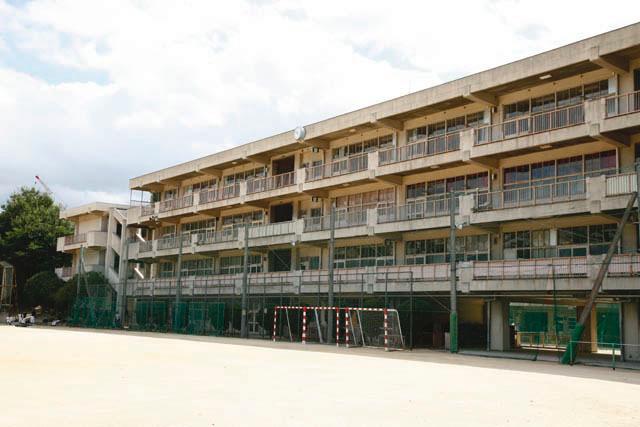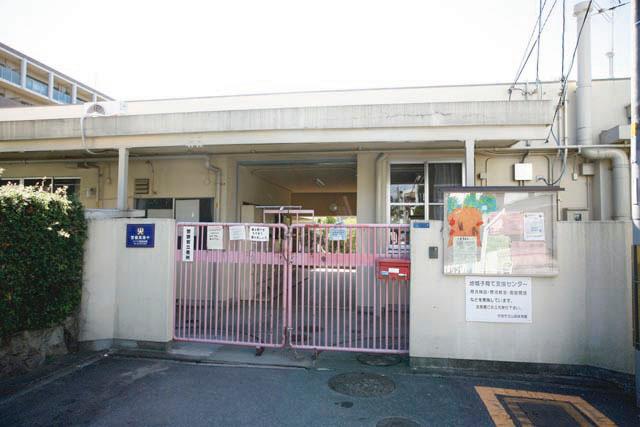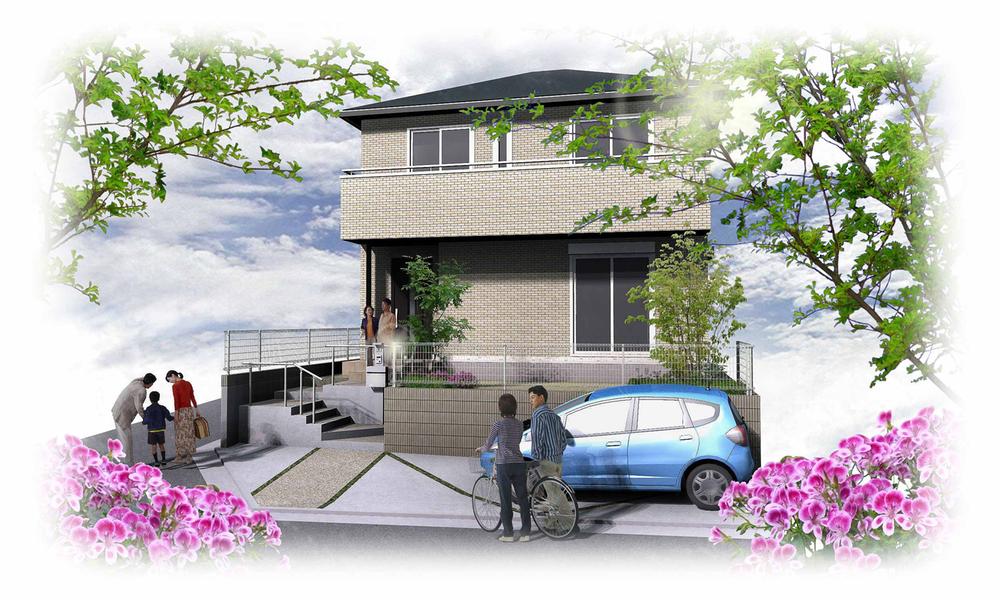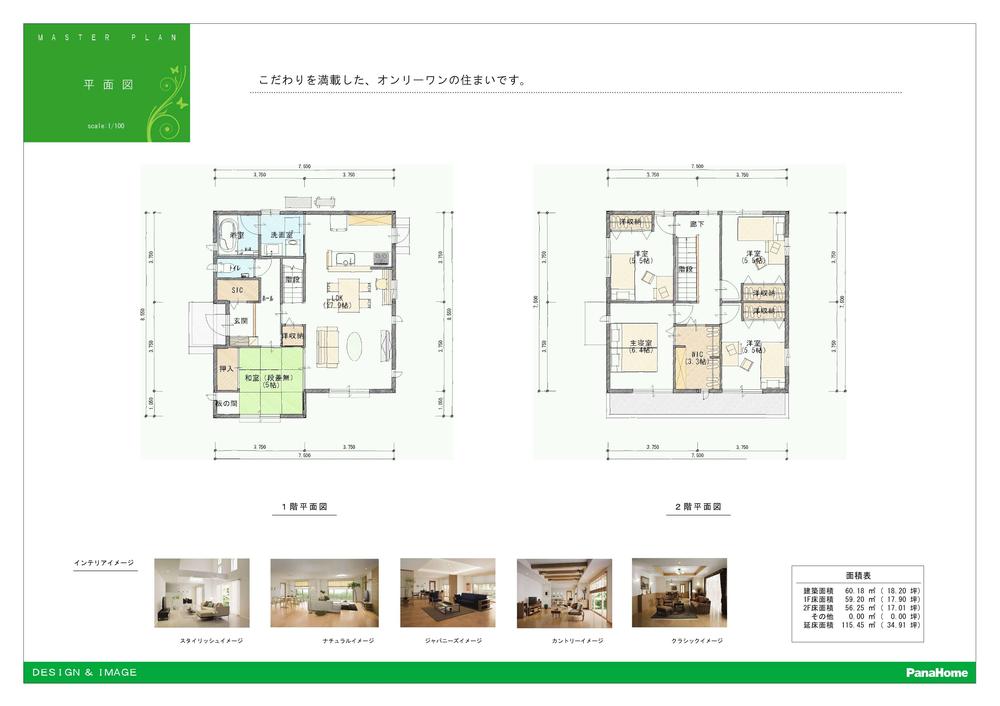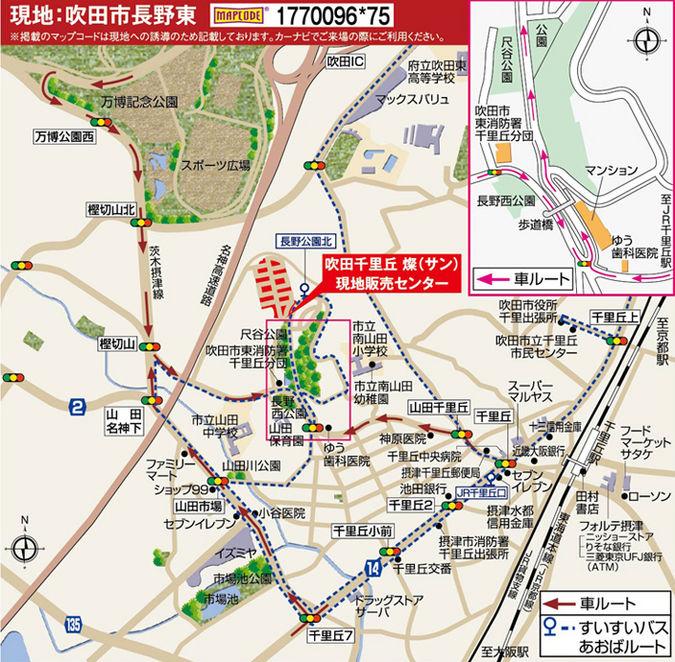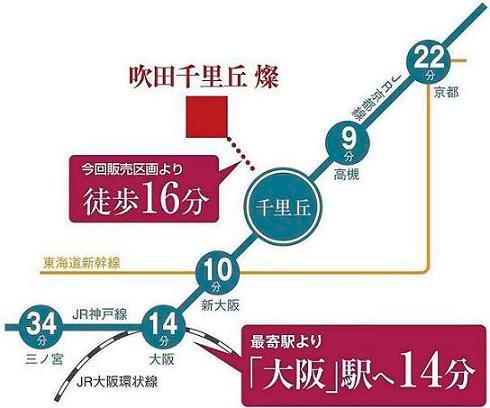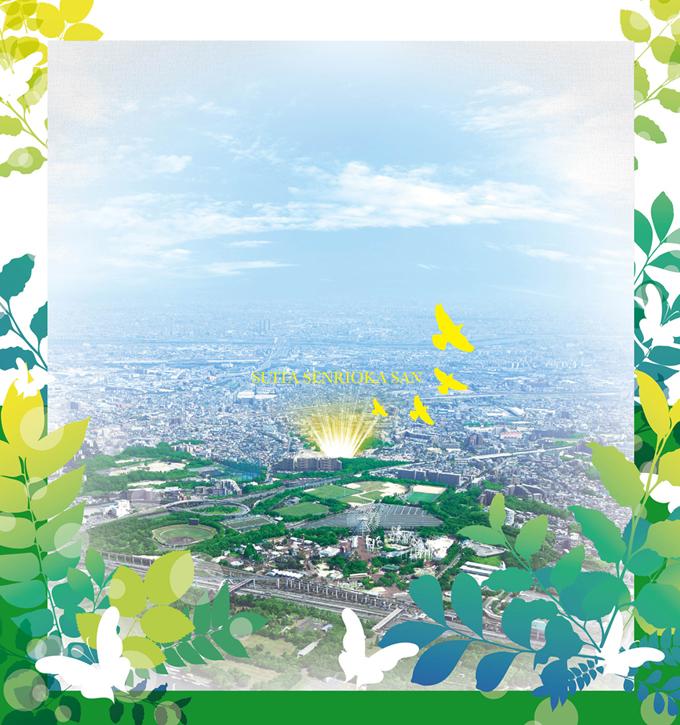|
|
Suita, Osaka Prefecture
大阪府吹田市
|
|
JR Tokaido Line "Senrioka" walk 16 minutes
JR東海道本線「千里丘」歩16分
|
|
☆ ☆ [PanaHome] Suita ・ Senrioka "Chan," ☆ ☆ Gentle south terraced 106 compartment Big Town!
☆☆ 【パナホーム】吹田・千里丘 『燦』 ☆☆緩やかな南ひな壇 106区画のビッグタウン!
|
|
Gentle south terraced 106 compartment Big Town! JR "Senrioka" station Walk 16 minutes
緩やかな南ひな壇 106区画のビッグタウン!JR「千里丘」駅 徒歩16分
|
Local guide map 現地案内図 | | Local guide map 現地案内図 |
Features pickup 特徴ピックアップ | | Super close / Yang per good / Siemens south road / A quiet residential area / Corner lot / City gas スーパーが近い /陽当り良好 /南側道路面す /閑静な住宅地 /角地 /都市ガス |
Property name 物件名 | | Suita ・ Senrioka "Chan," (with building conditions) 吹田・千里丘 『燦』(建築条件付) |
Price 価格 | | 27,400,000 yen ~ 50,450,000 yen 2740万円 ~ 5045万円 |
Building coverage, floor area ratio 建ぺい率・容積率 | | 60% / 200% 60%/200% |
Sales compartment 販売区画数 | | 10 compartment 10区画 |
Total number of compartments 総区画数 | | 153 compartment 153区画 |
Land area 土地面積 | | 120.38 sq m ~ 196.26 sq m 120.38m2 ~ 196.26m2 |
Land situation 土地状況 | | Vacant lot 更地 |
Construction completion time 造成完了時期 | | 2007 December 12 Completed 平成19年12月12日完了済 |
Address 住所 | | Suita, Osaka Prefecture Naganohigashi 71 No. 179 大阪府吹田市長野東71番179他 |
Traffic 交通 | | JR Tokaido Line "Senrioka" walk 16 minutes JR東海道本線「千里丘」歩16分
|
Related links 関連リンク | | [Related Sites of this company] 【この会社の関連サイト】 |
Contact お問い合せ先 | | PanaHome Co., Ltd. Osaka Branch Keihan Sales Department TEL: 072-848-0661 Please inquire as "saw SUUMO (Sumo)" パナホーム株式会社 大阪支社 京阪営業部TEL:072-848-0661「SUUMO(スーモ)を見た」と問い合わせください |
Most price range 最多価格帯 | | 27 million yen ・ 30 million yen (each 3 compartment) 2700万円台・3000万円台(各3区画) |
Land of the right form 土地の権利形態 | | Ownership 所有権 |
Building condition 建築条件 | | With 付 |
Land category 地目 | | Residential land 宅地 |
Use district 用途地域 | | One middle and high 1種中高 |
Overview and notices その他概要・特記事項 | | Facilities: Kansai Electric Power Co., Osaka Gas Co., Ltd., Water supply / Suita Municipal water supply, Sewer / Suita public sewer, phone / NTT West, Kansai Electric Power Co., Inc. Osaka Gas Co., Ltd. Water supply / Suita Municipal water supply, Sewer / Suita public sewer 設備:関西電力、大阪ガス、上水道/吹田市営水道、下水道/吹田市公共下水道、電話/NTT西日本、関西電力 大阪ガス 上水道/吹田市営水道、下水道/吹田市公共下水道 |
Company profile 会社概要 | | [Advertiser] <Marketing alliance (agency)> Minister of Land, Infrastructure and Transport (13) No. 000982 PanaHome Co., Ltd. Osaka Branch Yubinbango560-0083 Toyonaka, Osaka Shinsenrinishi cho 1-1-4 [Seller] Ltd. Wakita [Sale] PanaHome Co., Ltd. (marketing alliance (agency)) 【広告主】<販売提携(代理)>国土交通大臣(13)第000982号パナホーム(株)大阪支社〒560-0083 大阪府豊中市新千里西町1-1-4【売主】株式会社ワキタ【販売】パナホーム株式会社(販売提携(代理)) |
