Investing in Japanese real estate
18 million yen, 64.25 sq m
Land/Building » Kansai » Osaka prefecture » Suita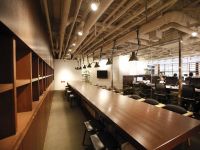 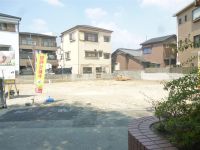
Other Environmental Photo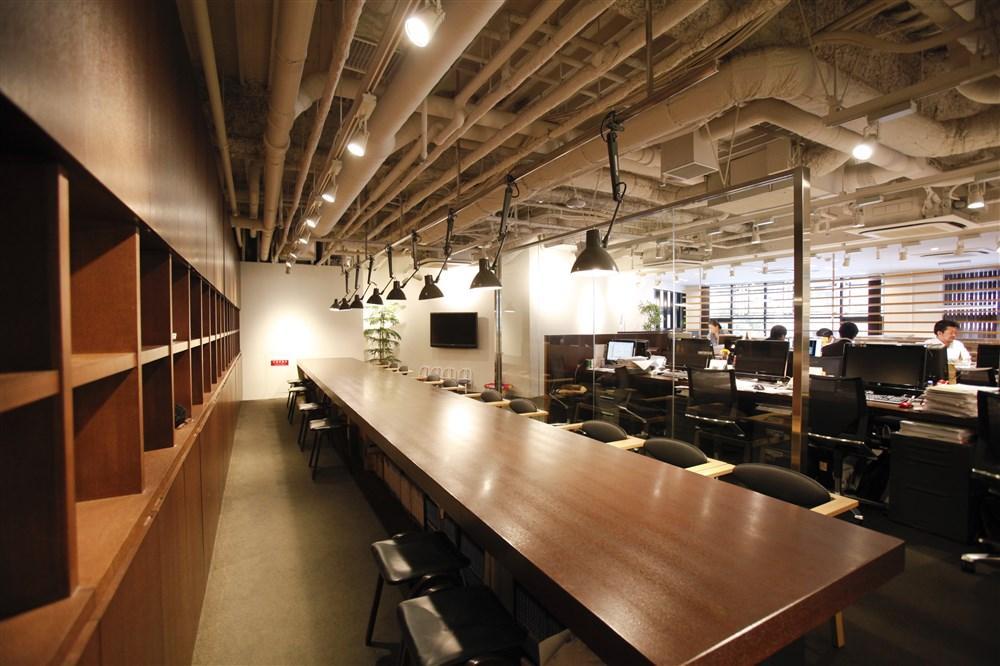 Make the meeting of the plan at our office. We will let you dream of your family, The architect of the exclusive, We do a variety of suggestions. It is also equipped with a children's corner and nursing room. Local land photo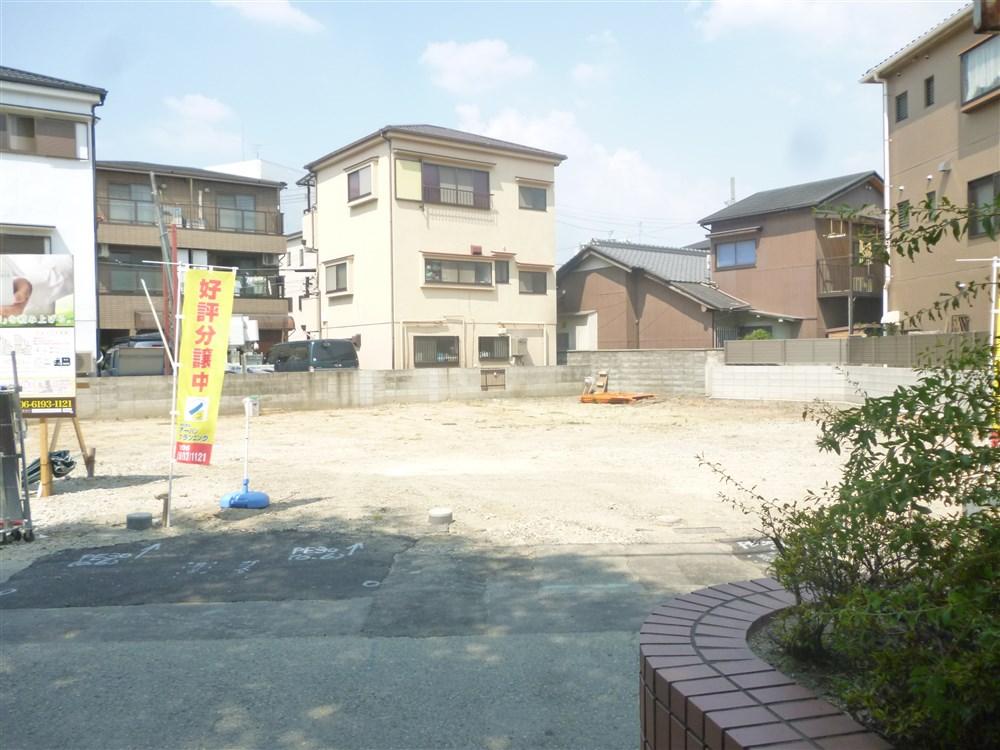 The city of good per yang 5 Mansion, Convenience is also excellent. There educational environment is also within walking distance, Since close to there is also a park, I'm happy environment in child-rearing. Building plan example (introspection photo)![Building plan example (introspection photo). [Our construction cases] Living-in stairs for us to increase the exchange of family. Since the living upper part is made to blow, I feel a more wide.](/images/osaka/suita/3784a80079.jpg) [Our construction cases] Living-in stairs for us to increase the exchange of family. Since the living upper part is made to blow, I feel a more wide. ![Building plan example (introspection photo). [Our construction cases] The kitchen is next to two of the arch. Basin corner glad to, such as one in the morning ready, The other one is pantry, or the like can the store plenty of food stock up. It is us to up the living ease of function.](/images/osaka/suita/3784a80081.jpg) [Our construction cases] The kitchen is next to two of the arch. Basin corner glad to, such as one in the morning ready, The other one is pantry, or the like can the store plenty of food stock up. It is us to up the living ease of function. ![Building plan example (introspection photo). [Our construction cases] LDK while the housework since has become one floor, You can hear the state of the child while cooking. Arrange has been cross accent.](/images/osaka/suita/3784a80078.jpg) [Our construction cases] LDK while the housework since has become one floor, You can hear the state of the child while cooking. Arrange has been cross accent. ![Building plan example (introspection photo). [Our construction cases] Blue sky on the ceiling, Children's an exciting likely tickled also curiosity of children in colorful cross against the wall. I have is tempted called a lot of your friends.](/images/osaka/suita/3784a80083.jpg) [Our construction cases] Blue sky on the ceiling, Children's an exciting likely tickled also curiosity of children in colorful cross against the wall. I have is tempted called a lot of your friends. ![Building plan example (introspection photo). [Our construction cases] Entrance? . Your welcome even have a room if this breadth hospitality. Spacious cafe time is also can likely space.](/images/osaka/suita/3784a80002.jpg) [Our construction cases] Entrance? . Your welcome even have a room if this breadth hospitality. Spacious cafe time is also can likely space. ![Building plan example (introspection photo). [Our construction cases] Large space of the entrance to strike a resort feeling spread in front of the eye. In this luxurious sense of openness, People also no doubt feel the envy and surprise visit.](/images/osaka/suita/3784a80012.jpg) [Our construction cases] Large space of the entrance to strike a resort feeling spread in front of the eye. In this luxurious sense of openness, People also no doubt feel the envy and surprise visit. ![Building plan example (introspection photo). [Our construction cases] Entrance is the face of the house. Entrance to the image of the old house is, Also arranged bench sitting to be given a sense of comfort to those who visit. To the original space which is likely to linger not taken for chillin (building plan example)](/images/osaka/suita/3784a80006.jpg) [Our construction cases] Entrance is the face of the house. Entrance to the image of the old house is, Also arranged bench sitting to be given a sense of comfort to those who visit. To the original space which is likely to linger not taken for chillin (building plan example) ![Building plan example (introspection photo). [Our construction cases] One side glass window of jumping into the eye and open the entrance door. Not only shines bright and the long-lasting dirt floor entrance, Healing planting and blue sky us be given (building plan example)](/images/osaka/suita/3784a80007.jpg) [Our construction cases] One side glass window of jumping into the eye and open the entrance door. Not only shines bright and the long-lasting dirt floor entrance, Healing planting and blue sky us be given (building plan example) Park![park. 140m to blow one park [2-minute walk] Because there is a park just a short walk away, The playground of every day of children. Return home is also safe distance.](/images/osaka/suita/3784a80018.jpg) 140m to blow one park [2-minute walk] Because there is a park just a short walk away, The playground of every day of children. Return home is also safe distance. Kindergarten ・ Nursery![kindergarten ・ Nursery. 113m to Suita first kindergarten [2-minute walk] Distance to attend to walk to kindergarten, It is a busy mom is also a great help.](/images/osaka/suita/3784a80016.jpg) 113m to Suita first kindergarten [2-minute walk] Distance to attend to walk to kindergarten, It is a busy mom is also a great help. Primary school![Primary school. 60m to Suita first elementary school [1-minute walk] Since the elementary school is located in the front of the subdivision of the eye, It is safe without fear on the school.](/images/osaka/suita/3784a80015.jpg) 60m to Suita first elementary school [1-minute walk] Since the elementary school is located in the front of the subdivision of the eye, It is safe without fear on the school. Junior high school![Junior high school. 941m to Suita Tatsudai three junior high school [12 mins] Lush junior high school. Ground is also widely, Since the peripheral has a high building without any discussions, It is likely to send spontaneous and was the school life.](/images/osaka/suita/3784a80017.jpg) 941m to Suita Tatsudai three junior high school [12 mins] Lush junior high school. Ground is also widely, Since the peripheral has a high building without any discussions, It is likely to send spontaneous and was the school life. Other Environmental Photo![Other Environmental Photo. Kobeya 600m to restaurants [8 min. Walk] Distance within walking restaurant to go to until the pick-up children. Would you like to lunch with mom friends by changing the mood once in a while.](/images/osaka/suita/3784a80021.jpg) Kobeya 600m to restaurants [8 min. Walk] Distance within walking restaurant to go to until the pick-up children. Would you like to lunch with mom friends by changing the mood once in a while. Building plan example (exterior photos)![Building plan example (exterior photos). [Our construction cases] The light spilling from the house, Welcoming warm the family to arrive in the way home, Impressive calm there appearance.](/images/osaka/suita/3784a80011.jpg) [Our construction cases] The light spilling from the house, Welcoming warm the family to arrive in the way home, Impressive calm there appearance. Access view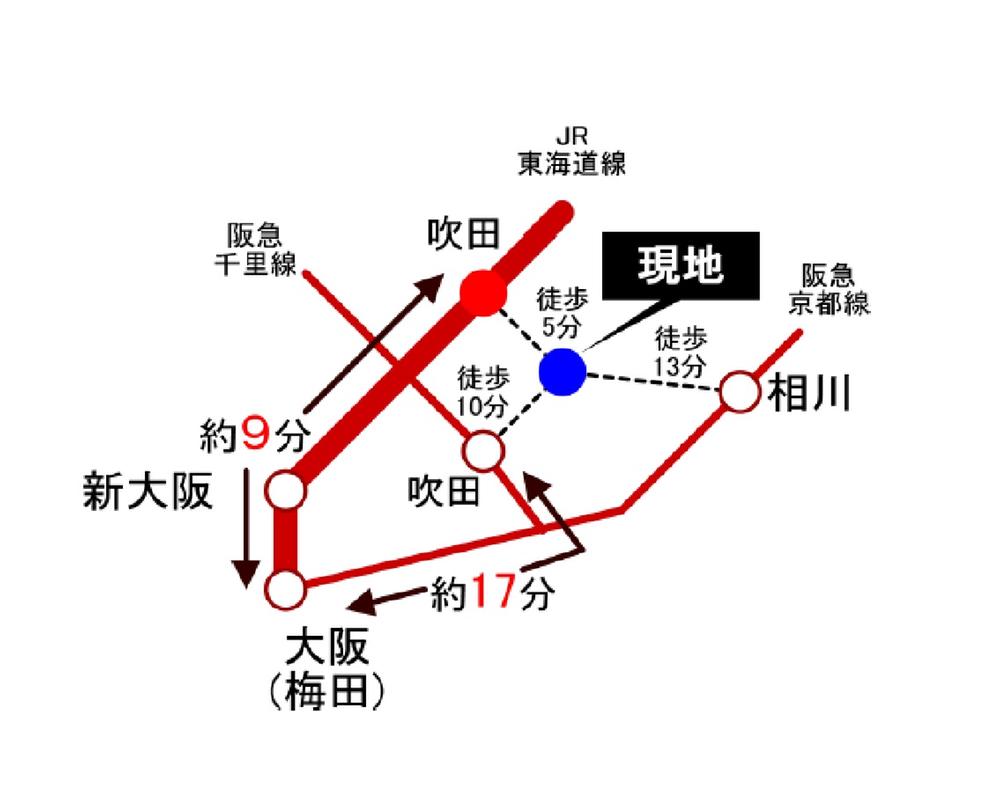 Because from JR Suita Station to JR Osaka Station is a short distance of about 9 minutes, Ideal for daily commute, Also it is likely to increase time with family. JR other, Hankyu Senri Line, 3WAY access also Hankyu Kyoto Line can use is one of the charm. 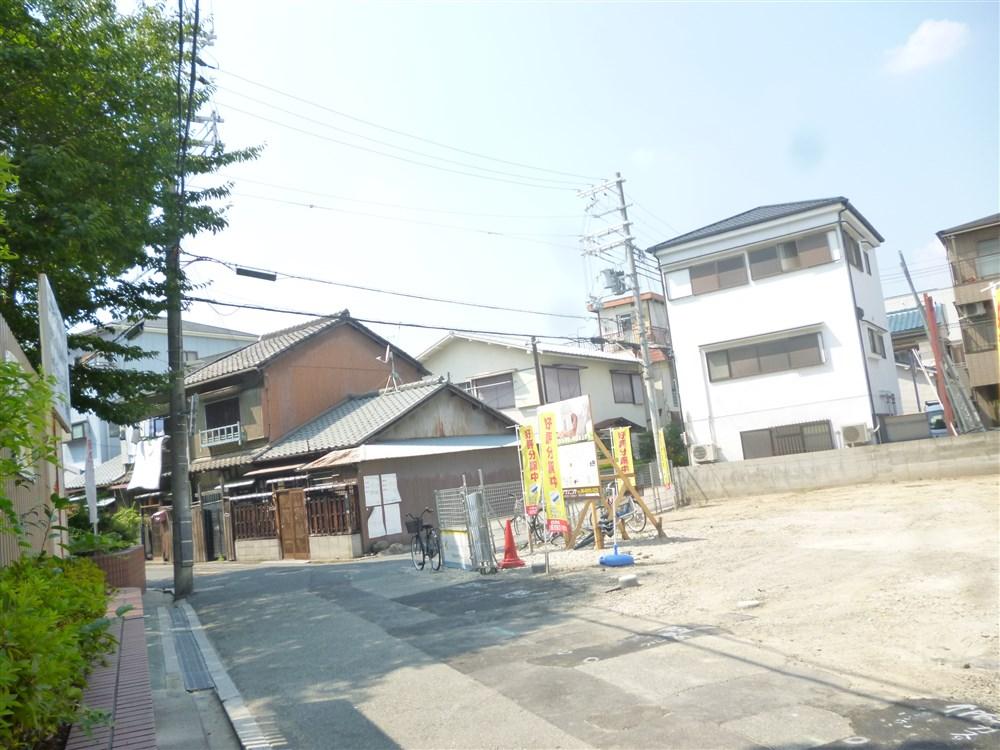 Local photos, including front road Station![station. 390m until the JR Tokaido Line "Suita" station [A 5-minute walk] Eateries and banks in front of the station, There is a shopping complex building "Sunkus" that contains a variety of shops, such as, very convenient.](/images/osaka/suita/3784a80014.jpg) 390m until the JR Tokaido Line "Suita" station [A 5-minute walk] Eateries and banks in front of the station, There is a shopping complex building "Sunkus" that contains a variety of shops, such as, very convenient. Shopping centre![Shopping centre. Until Thanksgiving 350m [A 5-minute walk] Including Gourmet City, Has become a lot of eateries and fashion can also enjoy commercial building.](/images/osaka/suita/3784a80019.jpg) Until Thanksgiving 350m [A 5-minute walk] Including Gourmet City, Has become a lot of eateries and fashion can also enjoy commercial building. Supermarket![Supermarket. Foods Market Until Satake 183m [3-minute walk] The nearest supermarket is always crowded, It is very popular in the super.](/images/osaka/suita/3784a80020.jpg) Foods Market Until Satake 183m [3-minute walk] The nearest supermarket is always crowded, It is very popular in the super. Park![park. 1050m to Nakanoshima Park [14 mins] In a large park, which is also the site area 64000 sq m is, Tennis courts and a baseball field, Lawn corner and children corner, There is also a swimming pool. It is also nice barbecue on holiday.](/images/osaka/suita/3784a80022.jpg) 1050m to Nakanoshima Park [14 mins] In a large park, which is also the site area 64000 sq m is, Tennis courts and a baseball field, Lawn corner and children corner, There is also a swimming pool. It is also nice barbecue on holiday. Local guide map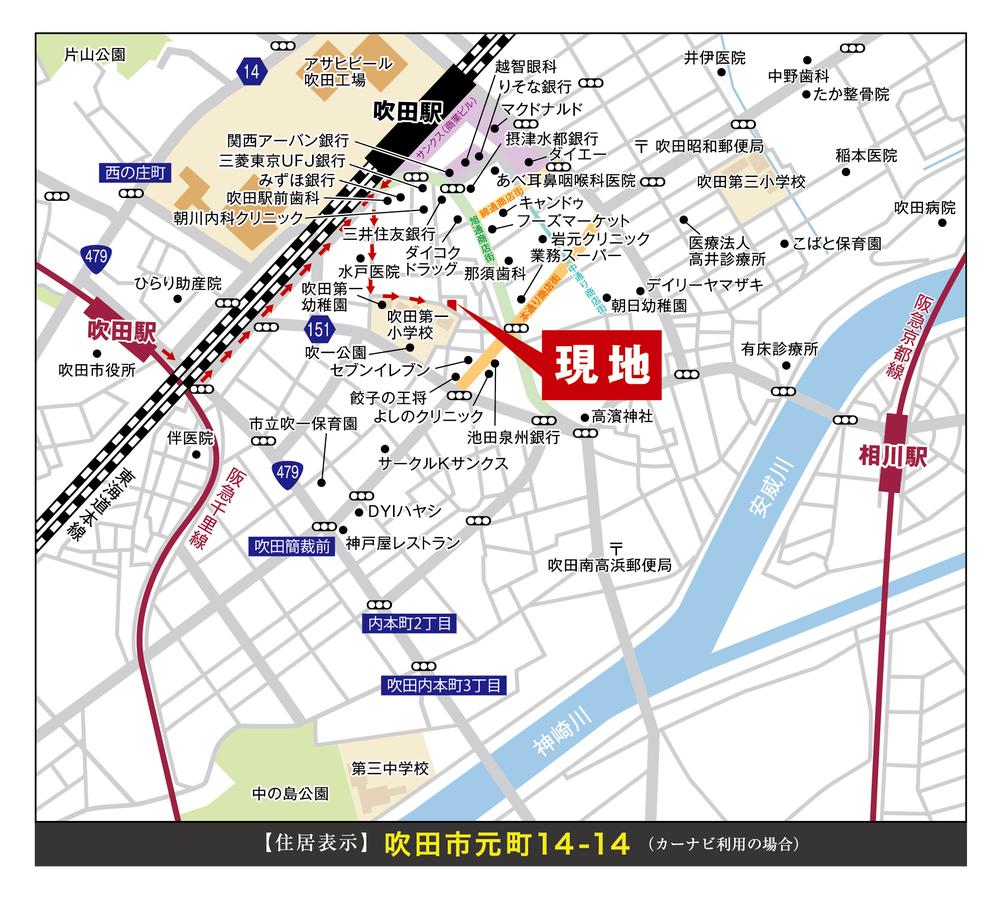 Conveniently located a 5-minute walk from JR Suita Station. Subdivision around the many various shops, So it can act in within walking distance, Not troubled in life. The entire compartment Figure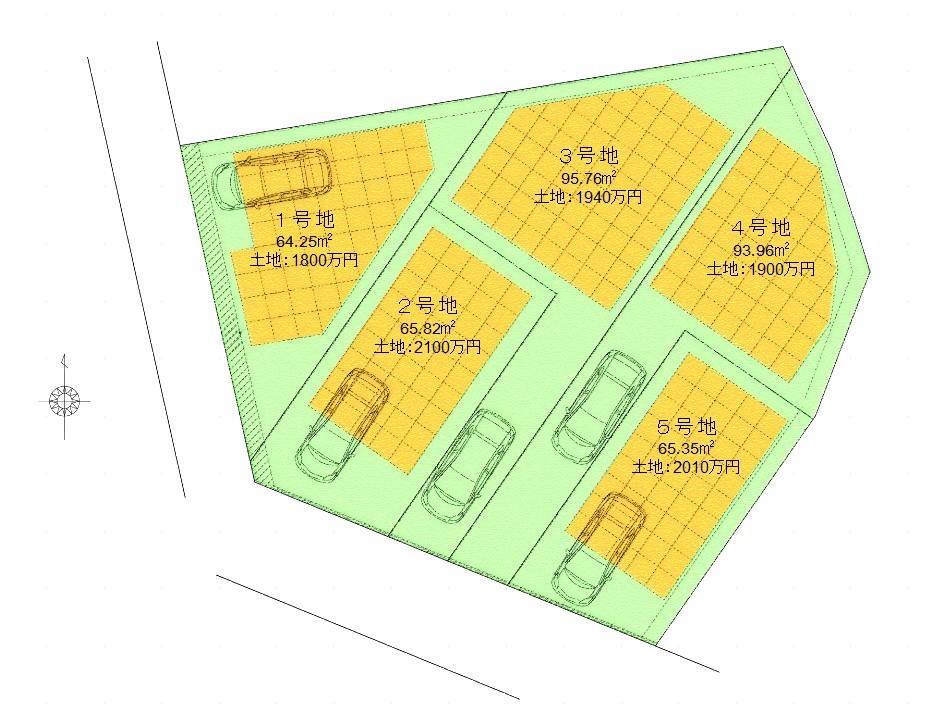 The location of the elementary school day in front of the peace of mind, The birth of the city of good convenience 5 House. A plan tailored to the compartment in the "original". Location | ||||||||||||||||||||||||||||||||||||||||||||||||||||||||||||||||||||||||||||||||||||