Land/Building » Kansai » Osaka prefecture » Suita
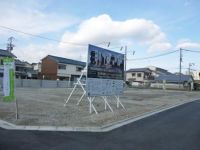 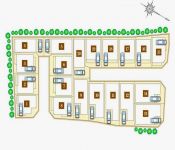
| | Suita, Osaka Prefecture 大阪府吹田市 |
| JR Tokaido Line "shore" walk 7 minutes JR東海道本線「岸辺」歩7分 |
| Large designer house appeared in Suita Kishibeminami ~ All 20 House to suit a variety of lifestyle ~ Breadth of the land is attractive two-story and three-story can be chosen ~ Original plan can also be tailored to customers ~ 吹田市岸部南に大型デザイナーズ住宅が登場 ~ 様々なライフスタイルに合わせた全20邸 ~ 2階建てと3階建てが選べる土地の広さが魅力 ~ お客様に合わせたオリジナルプランも可能 ~ |
| ◆ We produce a serenity and healing space that the "burr" original ultimate healing of the island was the image concept of the inter-design's supervision Gakeru also leading condominiums. ◆ Expo Park is also near, Conveniently located for a walk is a newly built single-family facing a wide range of generations from the honeymoon like to family ☆ ◆ Also you can see and construction cases in neighborhood! ※ Weekday ・ Please feel free to contact us so you can please visit regardless weekend! ◆ Document request being accepted! ※ So we deliver the latest sales information, Please request the article from the document request button! ◆大手マンション等も手がけるインターデザイン社の監修のもと究極の癒しの島「バリ」をイメージコンセプトとした静寂と癒しの空間を演出しています。◆万博公園も近く、お散歩に便利な立地で新婚様からファミリーまで幅広い世代に向く新築一戸建てです☆◆近隣にて施工例もご覧頂けます! ※平日・週末問わずご見学出来ますのでお気軽にお問い合わせ下さい!◆資料請求受付中! ※最新の販売情報をお届けしますので、資料請求ボタンより資料をご請求下さい! |
Local guide map 現地案内図 | | Local guide map 現地案内図 | Features pickup 特徴ピックアップ | | 2 along the line more accessible / Yang per good / Flat to the station / Siemens south road / A quiet residential area / Corner lot / Urban neighborhood / Flat terrain / Development subdivision in 2沿線以上利用可 /陽当り良好 /駅まで平坦 /南側道路面す /閑静な住宅地 /角地 /都市近郊 /平坦地 /開発分譲地内 | Event information イベント情報 | | (Please coming directly to the site) (直接現地へご来場ください) | Property name 物件名 | | Suita Kishibeminami Parktown 吹田市岸部南パークタウン | Price 価格 | | 13 million yen ~ 22,800,000 yen 1300万円 ~ 2280万円 | Building coverage, floor area ratio 建ぺい率・容積率 | | Kenpei rate: 60%, Volume ratio: 200% 建ペい率:60%、容積率:200% | Sales compartment 販売区画数 | | 20 compartment 20区画 | Total number of compartments 総区画数 | | 20 compartment 20区画 | Land area 土地面積 | | 70 sq m ~ 91.01 sq m (21.17 tsubo ~ 27.53 tsubo) (Registration) 70m2 ~ 91.01m2(21.17坪 ~ 27.53坪)(登記) | Driveway burden-road 私道負担・道路 | | Road width: 4.7m ・ , Asphaltic pavement 道路幅:4.7m・、アスファルト舗装 | Land situation 土地状況 | | Vacant lot 更地 | Address 住所 | | Suita, Osaka Prefecture Kishibeminami 3-34-2 大阪府吹田市岸部南3-34-2 | Traffic 交通 | | JR Tokaido Line "shore" walk 7 minutes
Hankyu Kyoto Line "Shojaku" walk 9 minutes JR東海道本線「岸辺」歩7分
阪急京都線「正雀」歩9分
| Related links 関連リンク | | [Related Sites of this company] 【この会社の関連サイト】 | Contact お問い合せ先 | | TEL: 0800-603-8047 [Toll free] mobile phone ・ Also available from PHS
Caller ID is not notified
Please contact the "saw SUUMO (Sumo)"
If it does not lead, If the real estate company TEL:0800-603-8047【通話料無料】携帯電話・PHSからもご利用いただけます
発信者番号は通知されません
「SUUMO(スーモ)を見た」と問い合わせください
つながらない方、不動産会社の方は
| Most price range 最多価格帯 | | 20 million yen (20 section) 2000万円台(20区画) | Land of the right form 土地の権利形態 | | Ownership 所有権 | Building condition 建築条件 | | With 付 | Time delivery 引き渡し時期 | | Consultation 相談 | Land category 地目 | | Residential land 宅地 | Use district 用途地域 | | One dwelling 1種住居 | Other limitations その他制限事項 | | Quasi-fire zones 準防火地域 | Overview and notices その他概要・特記事項 | | Facilities: Public Water Supply, This sewage, City gas 設備:公営水道、本下水、都市ガス | Company profile 会社概要 | | <Marketing alliance (mediated)> governor of Osaka (3) No. 047901 (Ltd.) housing gallery Yubinbango538-0052 Osaka-shi, Osaka Tsurumi-ku, Yokozutsumi 4-28-20 <販売提携(媒介)>大阪府知事(3)第047901号(株)ハウジングギャラリー〒538-0052 大阪府大阪市鶴見区横堤4-28-20 |
Local land photo現地土地写真 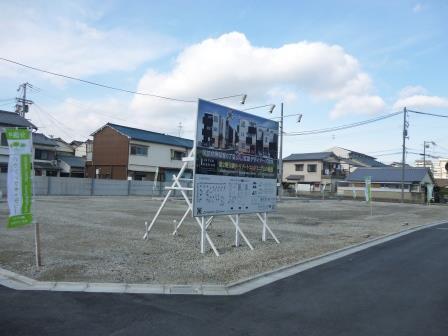 Development total area 1901.47 sq m
開発総面積 1901.47m2
![Local land photo. [Compartment Figure] It is a subdivision of the total 20 compartments.](/images/osaka/suita/1a1fc40075.jpg) [Compartment Figure] It is a subdivision of the total 20 compartments.
【区画図】全20区画の分譲地です。
Otherその他 ![Other. [living] Reference price 19.3 million, Building area 120.11 sq m (We plan example)](/images/osaka/suita/1a1fc40095.jpg) [living] Reference price 19.3 million, Building area 120.11 sq m (We plan example)
【リビング】
参考価格1930万、建物面積120.11m2
(当社プラン例)
Building plan example (introspection photo)建物プラン例(内観写真) ![Building plan example (introspection photo). [living] Dining from face-to-face kitchen, Only enjoy the feeling of freedom because they connected to the living room, Likely it is fun to cook! Reference price 19.3 million, Building area 120.11 sq m (We plan example)](/images/osaka/suita/50084egw.jpg) [living] Dining from face-to-face kitchen, Only enjoy the feeling of freedom because they connected to the living room, Likely it is fun to cook! Reference price 19.3 million, Building area 120.11 sq m (We plan example)
【リビング】
対面キッチンからダイニング、リビングと繋がっているからこそ解放感を味わえ、料理をするのも楽しくなりそう!
参考価格1930万、建物面積120.11m2
(当社プラン例)
Building plan example (floor plan)建物プラン例(間取り図) 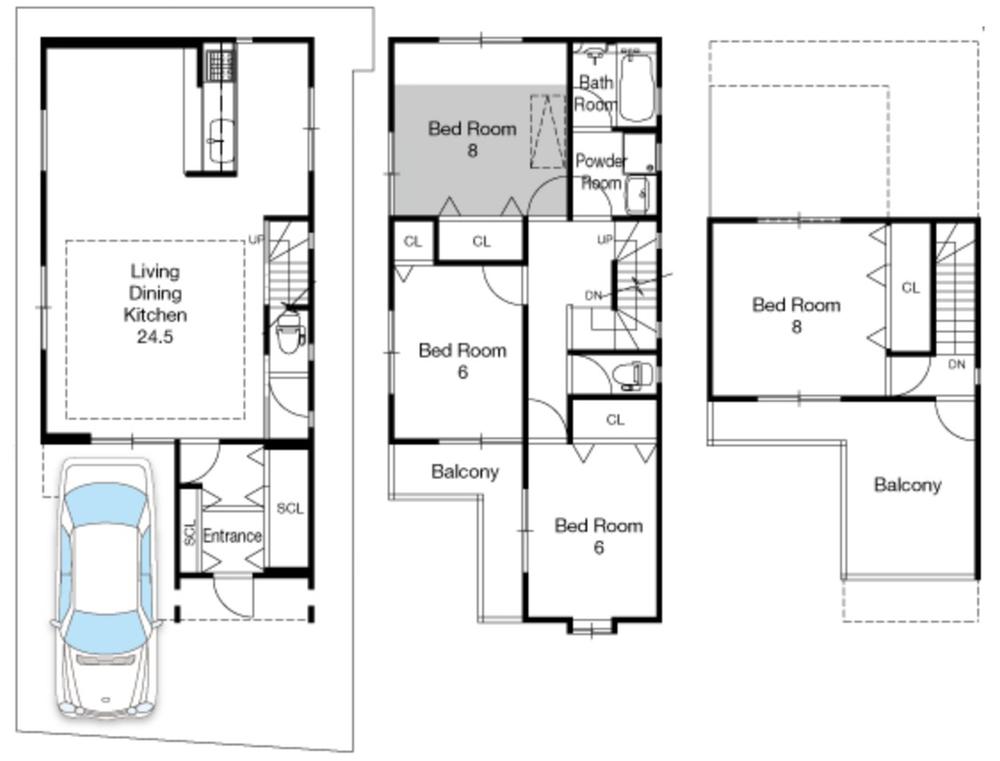 Building plan example (No. 9 locations) 4LDK, Land price 20 million yen, Land area 90.01 sq m , Building price 20.8 million yen, Building area 121.23 sq m
建物プラン例(9号地)4LDK、土地価格2000万円、土地面積90.01m2、建物価格2080万円、建物面積121.23m2
Local guide map現地案内図 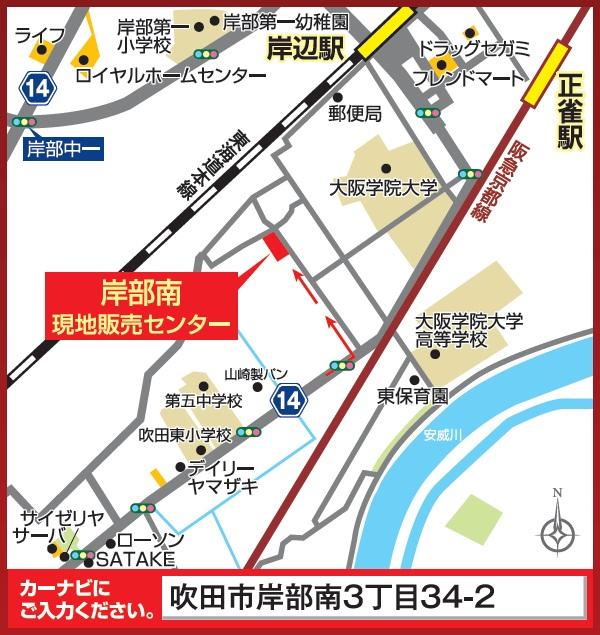 JR Kyoto Line "shore" Station and the Hankyu Kyoto Line is "Shojaku" station is available.
JR京都線「岸辺」駅と阪急京都線「正雀」駅が利用可能です。
Kindergarten ・ Nursery幼稚園・保育園 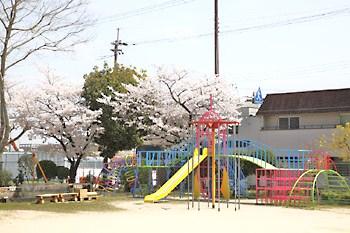 904m to Suita City Kishibe first kindergarten
吹田市立岸部第一幼稚園まで904m
Primary school小学校 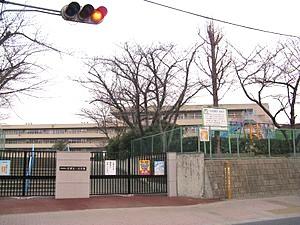 980m to Suita City Kishibe first elementary school
吹田市立岸部第一小学校まで980m
Junior high school中学校 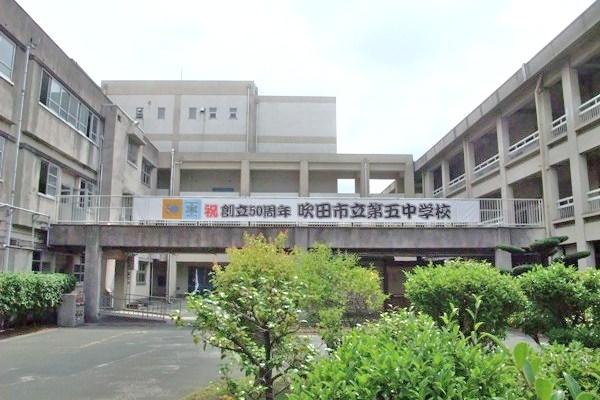 Suita Tatsudai 647m up to five junior high school
吹田市立第五中学校まで647m
Hospital病院 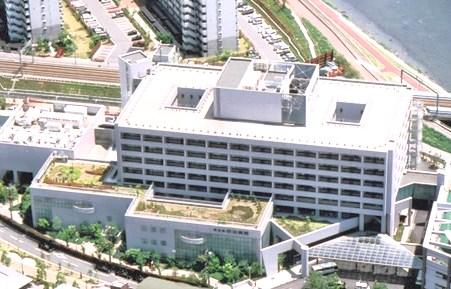 Social welfare corporation Onshizaidan 1730m to Osaka Saiseikai Suita hospital
社会福祉法人恩賜財団大阪府済生会吹田病院まで1730m
Library図書館 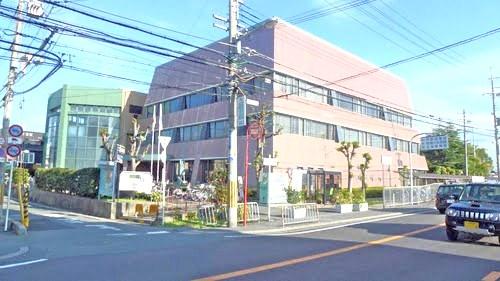 Settsu 1827m until the Public Library
摂津市民図書館まで1827m
Home centerホームセンター 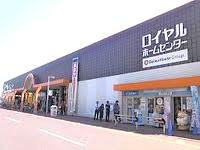 Royal Home Center 1083m to Suita shop
ロイヤルホームセンター吹田店まで1083m
Building plan example (floor plan)建物プラン例(間取り図) 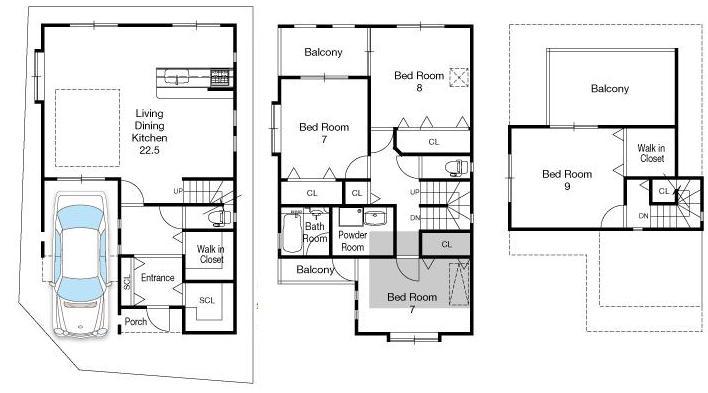 Development total area 1901.47 sq m
開発総面積 1901.47m2
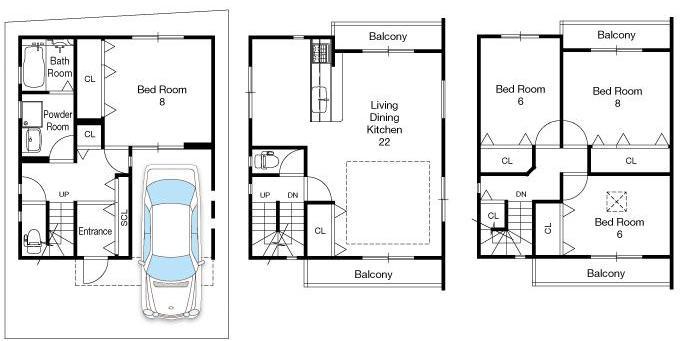 Development total area 1901.47 sq m
開発総面積 1901.47m2
Compartment figure区画図 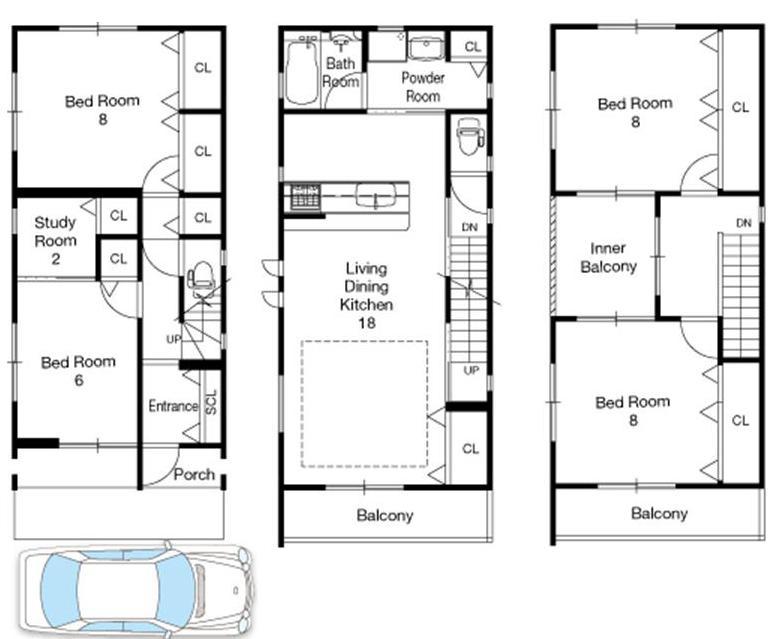 Development total area 1901.47 sq m
開発総面積 1901.47m2
Station駅 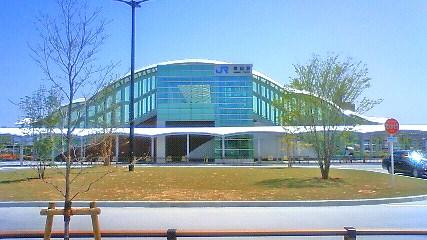 JR Kishibe to the station 560m
JR岸部駅まで560m
Supermarketスーパー 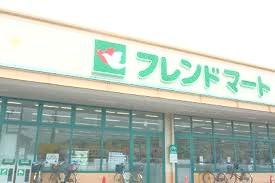 986m to Friend Mart shore shop
フレンドマート岸辺店まで986m
The entire compartment Figure全体区画図 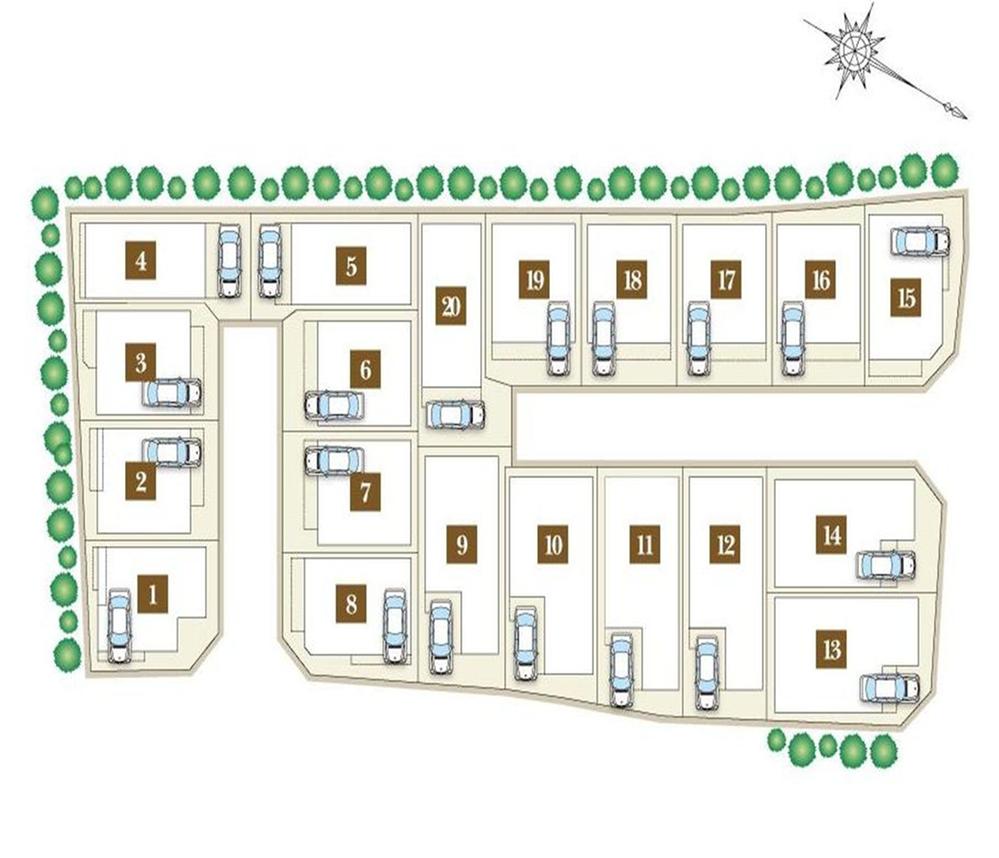 It is newly built subdivision of all 20 compartments consisting of a two-story and a three-storey.
二階建てと三階建てからなる全20区画の新築分譲地です。
Drug storeドラッグストア 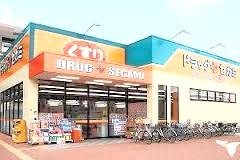 Drag Segami to shore shop 1192m
ドラッグセガミ岸辺店まで1192m
Location
| 


![Local land photo. [Compartment Figure] It is a subdivision of the total 20 compartments.](/images/osaka/suita/1a1fc40075.jpg)
![Other. [living] Reference price 19.3 million, Building area 120.11 sq m (We plan example)](/images/osaka/suita/1a1fc40095.jpg)
![Building plan example (introspection photo). [living] Dining from face-to-face kitchen, Only enjoy the feeling of freedom because they connected to the living room, Likely it is fun to cook! Reference price 19.3 million, Building area 120.11 sq m (We plan example)](/images/osaka/suita/50084egw.jpg)














