Land/Building » Kansai » Osaka prefecture » Suita
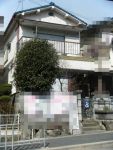 
| | Suita, Osaka Prefecture 大阪府吹田市 |
| Hankyu Senri Line "Senriyama" walk 10 minutes 阪急千里線「千里山」歩10分 |
Features pickup 特徴ピックアップ | | Yang per good / A quiet residential area / No construction conditions / Flat terrain / Building plan example there 陽当り良好 /閑静な住宅地 /建築条件なし /平坦地 /建物プラン例有り | Event information イベント情報 | | It is a flat location Senriyama Station walk about 10 minutes. We will also consult the building plan. Please feel free to contact us. 千里山駅徒歩約10分の平坦な立地です。建物プランの相談もいたします。お気軽にお問合せください。 | Price 価格 | | 23 million yen 2300万円 | Building coverage, floor area ratio 建ぺい率・容積率 | | 60% ・ 200% 60%・200% | Sales compartment 販売区画数 | | 1 compartment 1区画 | Land area 土地面積 | | 99.76 sq m (registration) 99.76m2(登記) | Driveway burden-road 私道負担・道路 | | Nothing, Southeast 10m width (contact the road width 5.1m), Northwest 4m width (contact the road width 5m) 無、南東10m幅(接道幅5.1m)、北西4m幅(接道幅5m) | Land situation 土地状況 | | Furuya There 古家有り | Address 住所 | | Suita, Osaka Prefecture Senriyamamatsugaoka 大阪府吹田市千里山松が丘 | Traffic 交通 | | Hankyu Senri Line "Senriyama" walk 10 minutes 阪急千里線「千里山」歩10分
| Person in charge 担当者より | | Person in charge of real-estate and building Okubata Akira Age: 40 Daigyokai Experience: 23 years Senriyama ・ We are responsible for the Minamisenri region. Taking advantage of the experience of mediation calendar 22 years, We are trying to be always suggested you become a customer's point of view. Go to your family of smile you purchased and, I will also be happy! 担当者宅建奥畑 晃年齢:40代業界経験:23年千里山・南千里地域を担当しております。仲介暦22年の経験を生かし、常にお客様の立場になってご提案することを心掛けております。購入いただいたご家族の笑顔を見ると、私も幸せな気持ちになります! | Contact お問い合せ先 | | TEL: 0800-603-1629 [Toll free] mobile phone ・ Also available from PHS
Caller ID is not notified
Please contact the "saw SUUMO (Sumo)"
If it does not lead, If the real estate company TEL:0800-603-1629【通話料無料】携帯電話・PHSからもご利用いただけます
発信者番号は通知されません
「SUUMO(スーモ)を見た」と問い合わせください
つながらない方、不動産会社の方は
| Land of the right form 土地の権利形態 | | Ownership 所有権 | Time delivery 引き渡し時期 | | Consultation 相談 | Land category 地目 | | Residential land 宅地 | Use district 用途地域 | | One middle and high 1種中高 | Overview and notices その他概要・特記事項 | | Contact: Okubata Akira, Facilities: Public Water Supply, This sewage, City gas 担当者:奥畑 晃、設備:公営水道、本下水、都市ガス | Company profile 会社概要 | | <Mediation> Minister of Land, Infrastructure and Transport (14) Article 000395 No. Hankyu Realty Co., Hankyu housing Plaza Kitasenri Yubinbango565-0874 Suita, Osaka Prefecture Furuedai 4-2-70 <仲介>国土交通大臣(14)第000395号阪急不動産(株)阪急ハウジングプラザ北千里〒565-0874 大阪府吹田市古江台4-2-70 |
View photos from the local現地からの眺望写真 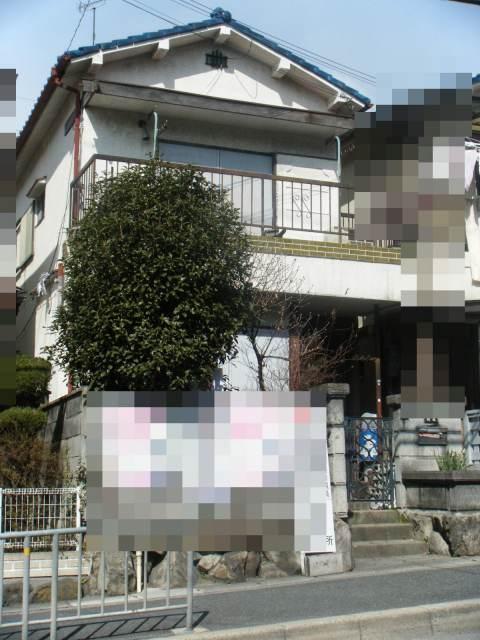 Local (March 2013) Shooting
現地(2013年3月)撮影
Compartment figure区画図 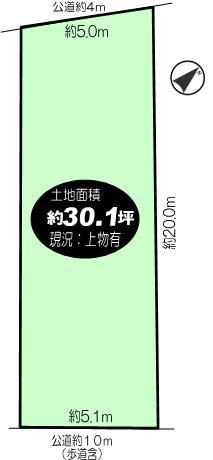 Land price 23 million yen, Land area 99.76 sq m
土地価格2300万円、土地面積99.76m2
Local photos, including front road前面道路含む現地写真 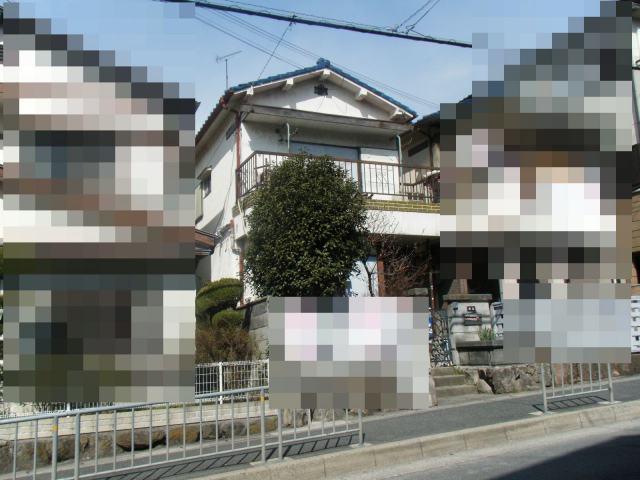 Local (March 2013) Shooting
現地(2013年3月)撮影
Local land photo現地土地写真 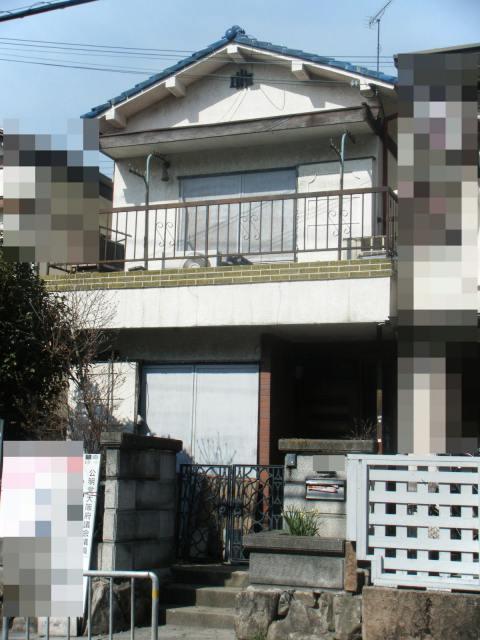 Local (March 2013) Shooting
現地(2013年3月)撮影
Other localその他現地 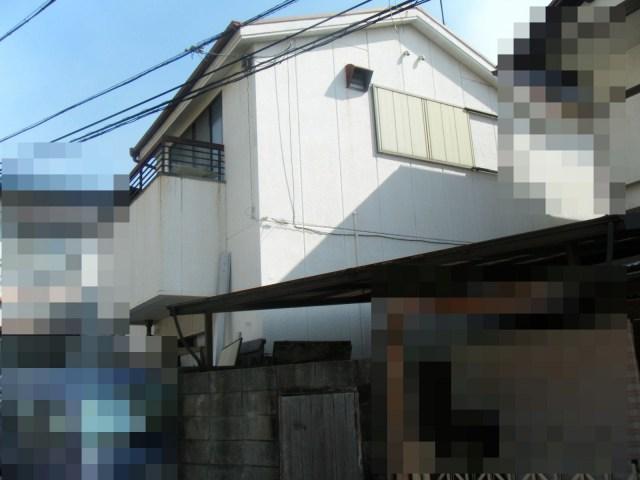 Local (March 2013) Shooting
現地(2013年3月)撮影
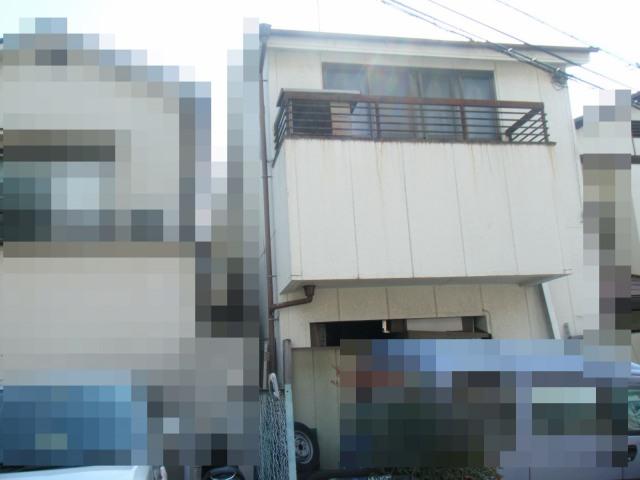 Local (March 2013) Shooting
現地(2013年3月)撮影
Otherその他 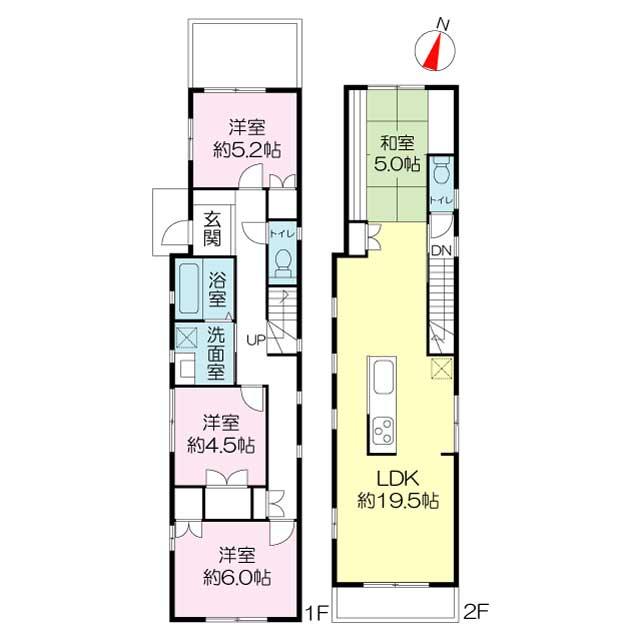 Building plan view "Misawa Homes Co., Ltd." floor area First floor 50.92 sq m ・ Second floor 47.61 sq m structure Wooden 2-story building reference price (tax included) Gold 19.31 million yen ※ Separately excavated garage ・ Exterior construction Building construction costs, etc. necessary
建物プラン図「ミサワホーム(株)」床面積 1階50.92m2・2階47.61m2構造 木造2階建建物参考価格(税込) 金1931万円※別途掘込車庫・外構工事 建築確認費用等必要
Location
|








