Land/Building » Kansai » Osaka prefecture » Suita
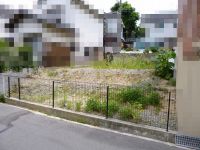 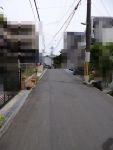
| | Suita, Osaka Prefecture 大阪府吹田市 |
| JR Tokaido Line "Suita" walk 13 minutes JR東海道本線「吹田」歩13分 |
| No construction conditions 建築条件なし |
| No construction conditions ■ Because we will make you a building reference plan for free, Please feel free to contact us. 建築条件なし■建物参考プランを無料でお作り致しますので、お気軽にご相談下さい。 |
Features pickup 特徴ピックアップ | | A quiet residential area / Around traffic fewer / Shaping land / No construction conditions / City gas / Building plan example there 閑静な住宅地 /周辺交通量少なめ /整形地 /建築条件なし /都市ガス /建物プラン例有り | Price 価格 | | 24,800,000 yen 2480万円 | Building coverage, floor area ratio 建ぺい率・容積率 | | 60% ・ 160% 60%・160% | Sales compartment 販売区画数 | | 1 compartment 1区画 | Total number of compartments 総区画数 | | 1 compartment 1区画 | Land area 土地面積 | | 108.3 sq m (registration) 108.3m2(登記) | Driveway burden-road 私道負担・道路 | | Nothing, Northeast 4m width, Southwest 4m width 無、北東4m幅、南西4m幅 | Land situation 土地状況 | | Vacant lot 更地 | Address 住所 | | Suita, Osaka Katayama cho 4 大阪府吹田市片山町4 | Traffic 交通 | | JR Tokaido Line "Suita" walk 13 minutes JR東海道本線「吹田」歩13分
| Person in charge 担当者より | | Rep Shimizu Masanobu 担当者清水 正伸 | Contact お問い合せ先 | | Sumitomo Forestry Home Service Co., Ltd. Hokusetsu Branch TEL: 0800-603-0263 [Toll free] mobile phone ・ Also available from PHS
Caller ID is not notified
Please contact the "saw SUUMO (Sumo)"
If it does not lead, If the real estate company 住友林業ホームサービス(株)北摂支店TEL:0800-603-0263【通話料無料】携帯電話・PHSからもご利用いただけます
発信者番号は通知されません
「SUUMO(スーモ)を見た」と問い合わせください
つながらない方、不動産会社の方は
| Land of the right form 土地の権利形態 | | Ownership 所有権 | Time delivery 引き渡し時期 | | Consultation 相談 | Land category 地目 | | Residential land 宅地 | Use district 用途地域 | | Two mid-high 2種中高 | Other limitations その他制限事項 | | Regulations have by the Landscape Act, Quasi-fire zones, Height ceiling Yes, Site area maximum Yes, Shade limit Yes, Contact road and the step Yes 景観法による規制有、準防火地域、高さ最高限度有、敷地面積最高限度有、日影制限有、接道と段差有 | Overview and notices その他概要・特記事項 | | Contact: Shimizu Masanobu, Facilities: Public Water Supply, This sewage, City gas 担当者:清水 正伸、設備:公営水道、本下水、都市ガス | Company profile 会社概要 | | <Mediation> Minister of Land, Infrastructure and Transport (14) Article 000220 No. Sumitomo Forestry Home Service Co., Ltd. Hokusetsu branch Yubinbango560-0082 Toyonaka, Osaka Shinsenrihigashi cho 1-5-2 Chisato Serushi fifth floor <仲介>国土交通大臣(14)第000220号住友林業ホームサービス(株)北摂支店〒560-0082 大阪府豊中市新千里東町1-5-2 千里セルシー5階 |
Local land photo現地土地写真 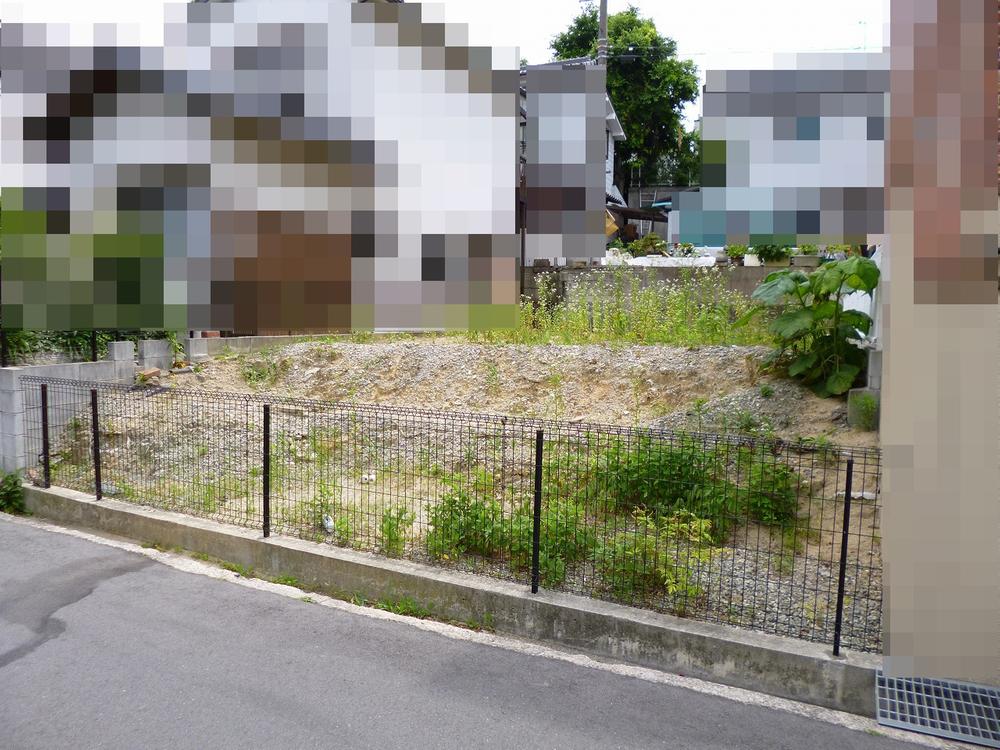 Local (06 May 2013) Shooting
現地(2013年06月)撮影
Local photos, including front road前面道路含む現地写真 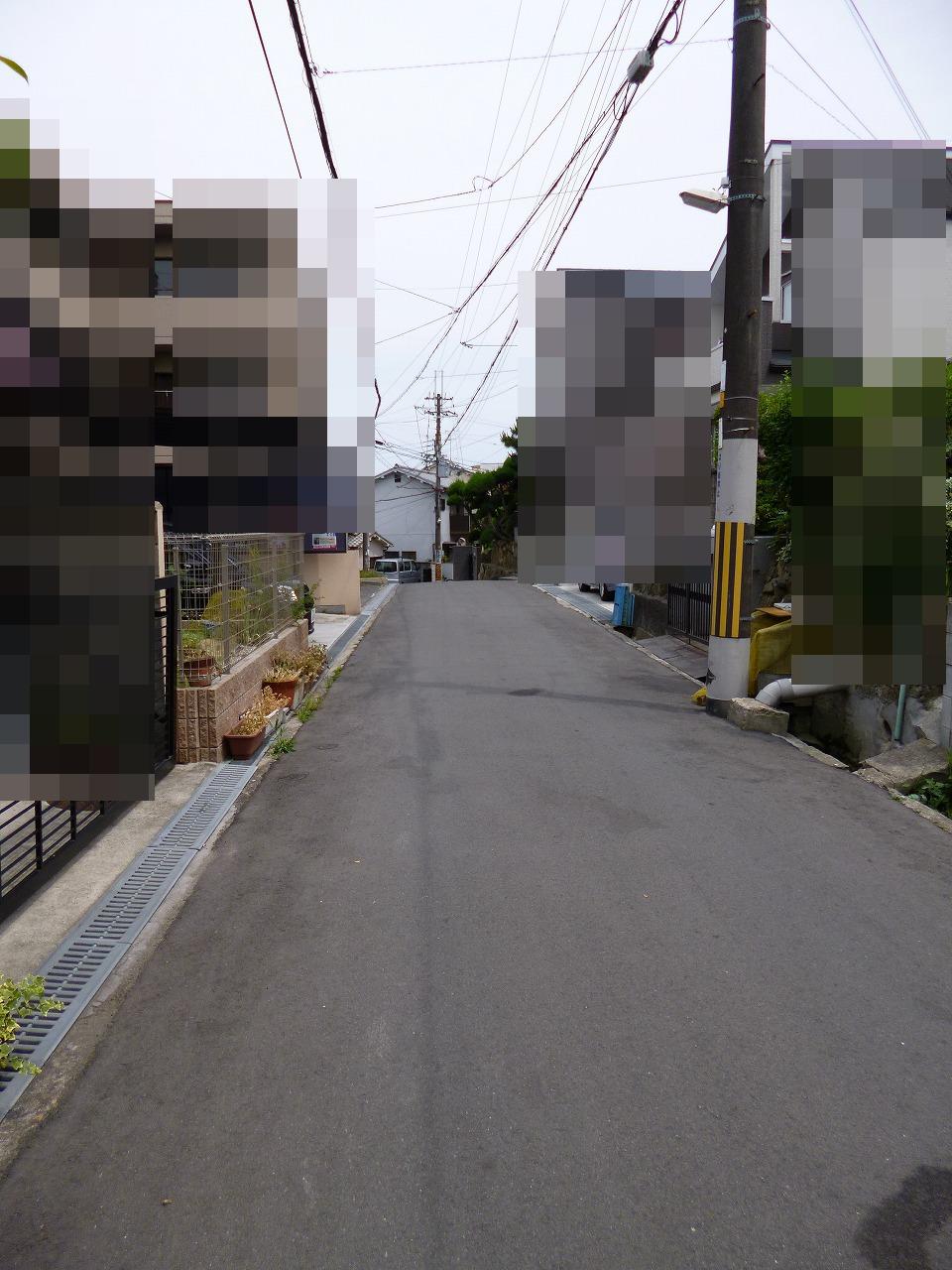 Local (06 May 2013) Shooting
現地(2013年06月)撮影
Building plan example (floor plan)建物プラン例(間取り図) 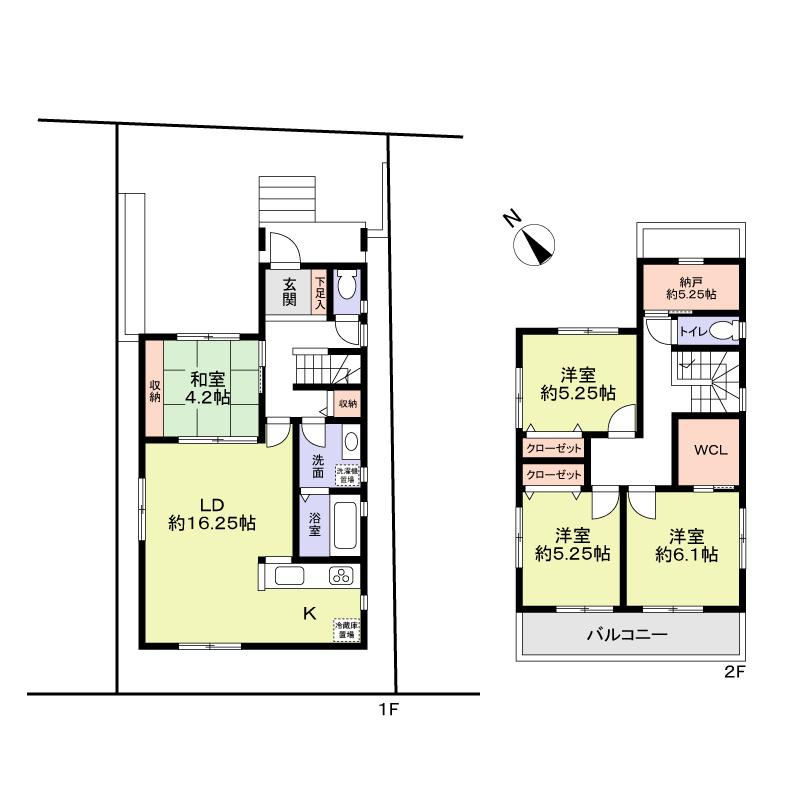 Building plan example building price 15.9 million yen consumption tax included, Building area 101.43 sq m , Separately ground reinforcement work, Exterior construction cost is required.
建物プラン例建物価格 1590万円消費税等込、建物面積101.43m2、別途地盤補強工事、外構工事費必要です。
Compartment figure区画図 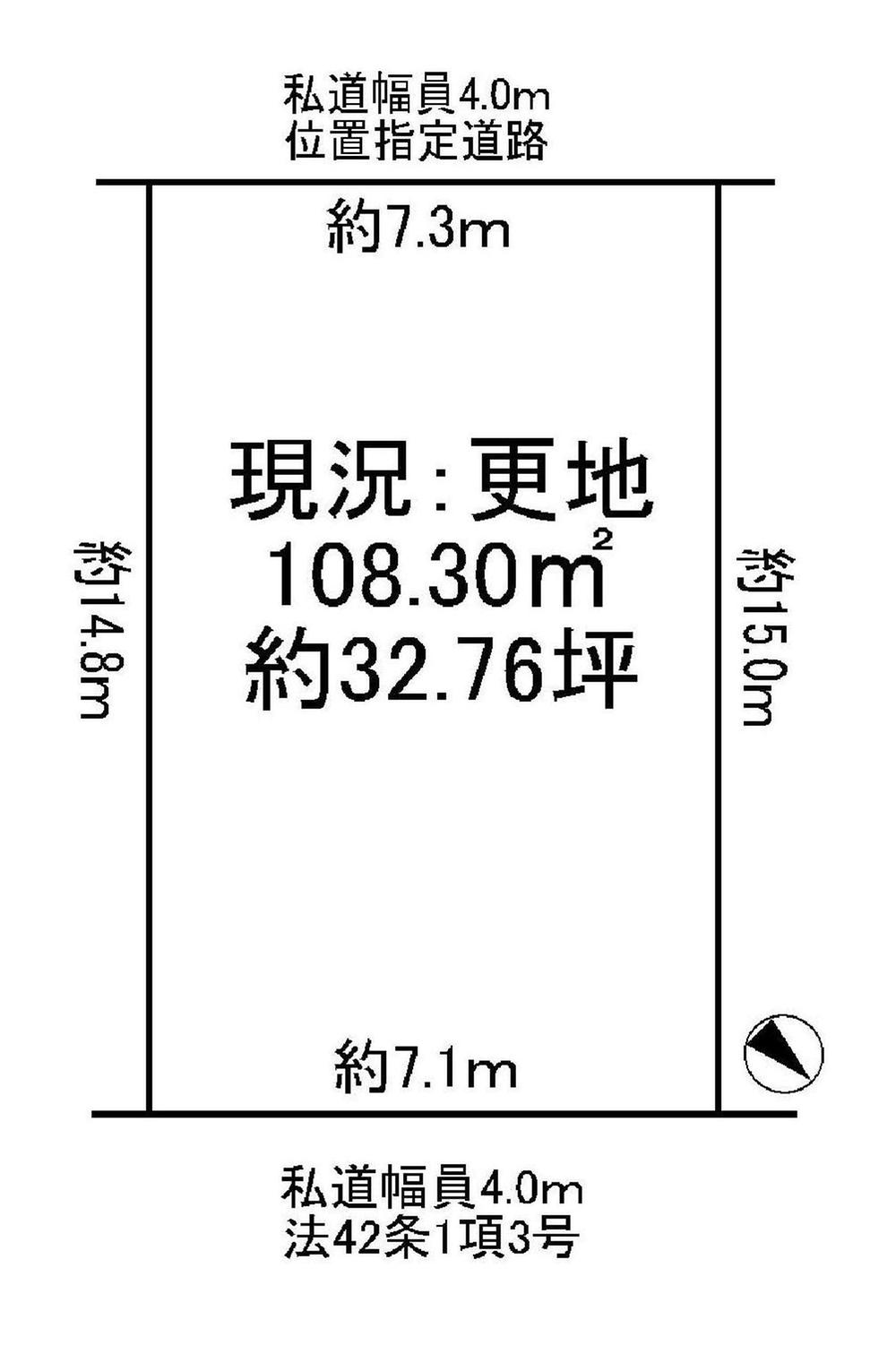 Land price 24,800,000 yen, Land area 108.3 sq m
土地価格2480万円、土地面積108.3m2
Primary school小学校 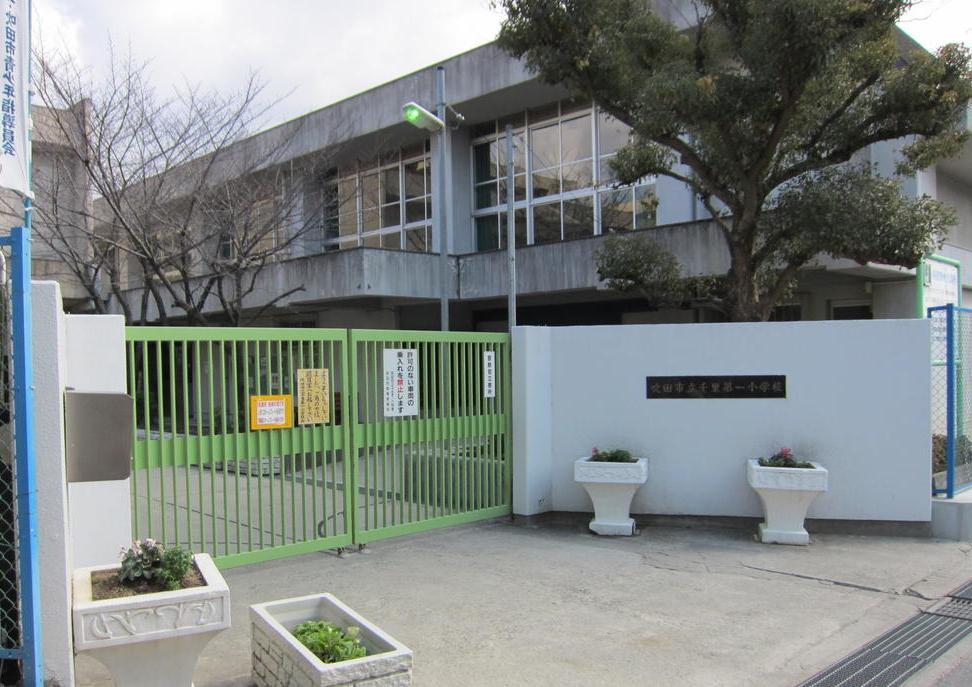 333m to Suita Municipal Chisato first elementary school
吹田市立千里第一小学校まで333m
Junior high school中学校 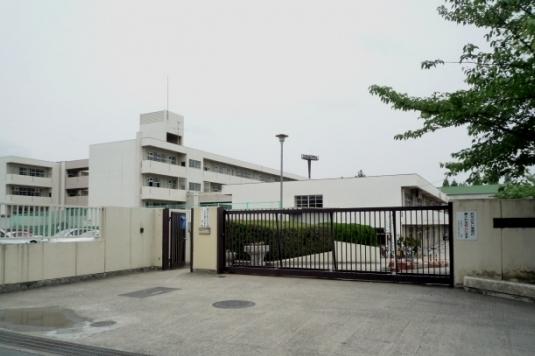 1119m to Suita City Katayama Junior High School
吹田市立片山中学校まで1119m
Location
|







