9.5 million yen, 121.82 sq m
Land/Building » Kansai » Osaka prefecture » Suita
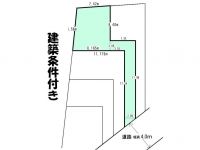 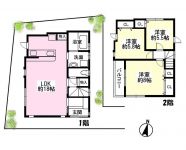
| | Suita, Osaka Prefecture 大阪府吹田市 |
| Hankyu Senri Line "Kandai before" walking 15 minutes 阪急千里線「関大前」歩15分 |
Features pickup 特徴ピックアップ | | Building plan example there 建物プラン例有り | Price 価格 | | 9.5 million yen 950万円 | Building coverage, floor area ratio 建ぺい率・容積率 | | 60% ・ 200% 60%・200% | Sales compartment 販売区画数 | | 1 compartment 1区画 | Total number of compartments 総区画数 | | 1 compartment 1区画 | Land area 土地面積 | | 121.82 sq m (registration) 121.82m2(登記) | Driveway burden-road 私道負担・道路 | | Nothing, Southeast 4m width 無、南東4m幅 | Land situation 土地状況 | | Vacant lot 更地 | Address 住所 | | Suita, Osaka Prefecture Senriyamahigashi 3 大阪府吹田市千里山東3 | Traffic 交通 | | Hankyu Senri Line "Kandai before" walking 15 minutes 阪急千里線「関大前」歩15分
| Related links 関連リンク | | [Related Sites of this company] 【この会社の関連サイト】 | Person in charge 担当者より | | [Regarding this property.] Longing of Senriyama Limited 1 compartment! 【この物件について】憧れの千里山 限定1区画! | Contact お問い合せ先 | | Japan Housing Service (Inc.) TEL: 06-6385-0771 Please contact as "saw SUUMO (Sumo)" 日本住宅サービス(株)TEL:06-6385-0771「SUUMO(スーモ)を見た」と問い合わせください | Land of the right form 土地の権利形態 | | Ownership 所有権 | Building condition 建築条件 | | With 付 | Time delivery 引き渡し時期 | | Consultation 相談 | Land category 地目 | | Residential land 宅地 | Use district 用途地域 | | One middle and high 1種中高 | Other limitations その他制限事項 | | Quasi-fire zones, Scenic zone 準防火地域、風致地区 | Overview and notices その他概要・特記事項 | | Facilities: Public Water Supply, This sewage, City gas 設備:公営水道、本下水、都市ガス | Company profile 会社概要 | | <Mediation> governor of Osaka (3) No. 049568 Japan Housing Service Co., Ltd. Yubinbango564-0082 Suita, Osaka Prefecture Katayama cho 1-10-22 <仲介>大阪府知事(3)第049568号日本住宅サービス(株)〒564-0082 大阪府吹田市片山町1-10-22 |
Compartment figure区画図 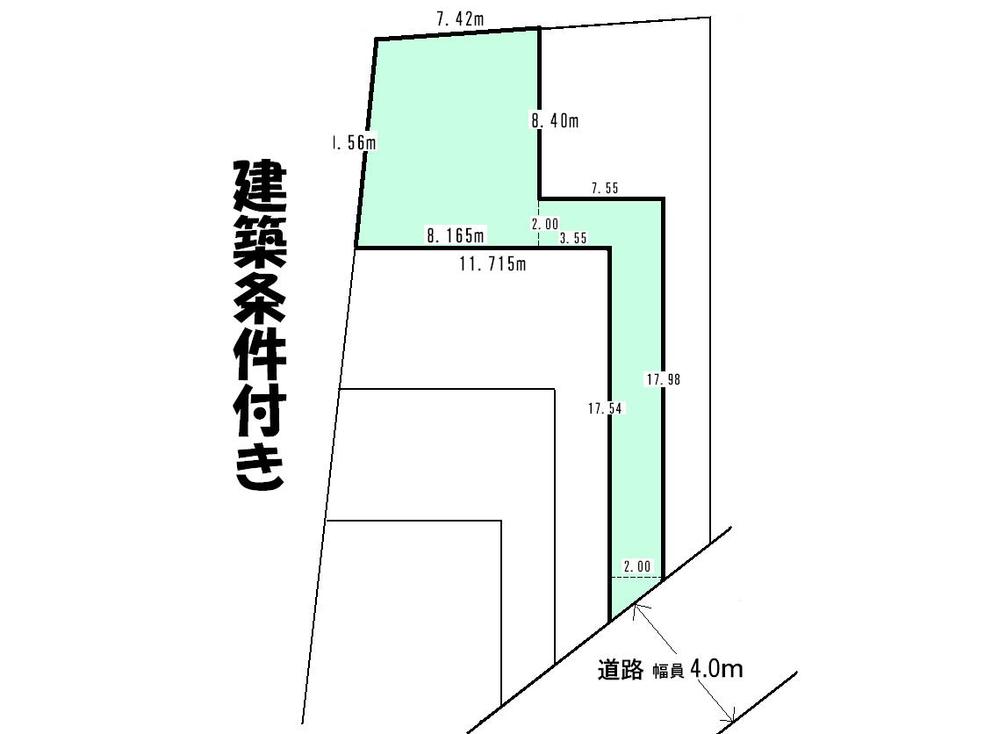 Land price 9.5 million yen, It is with land area 121.82 sq m building conditions
土地価格950万円、土地面積121.82m2 建築条件付きです
Building plan example (floor plan)建物プラン例(間取り図) 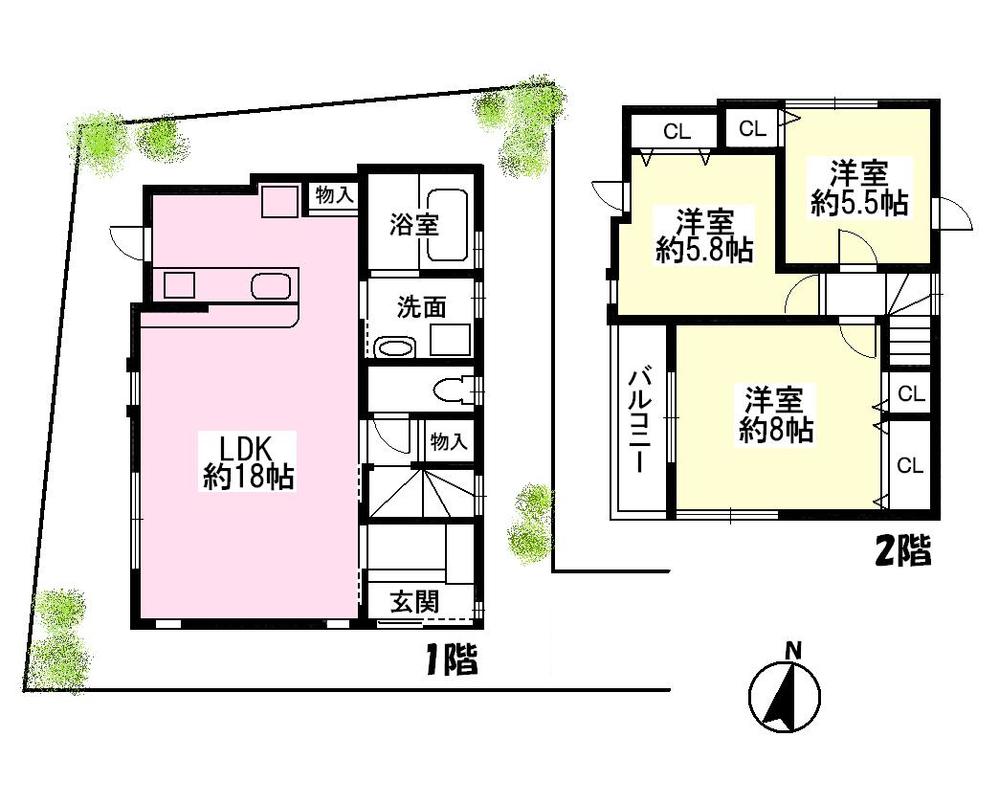 Building plan example (building price 1730 Ten thousand yen, Building area 78.04 sq m )
建物プラン例(建物価格 1730 万円、建物面積 78.04 m2)
Building plan example (introspection photo)建物プラン例(内観写真) 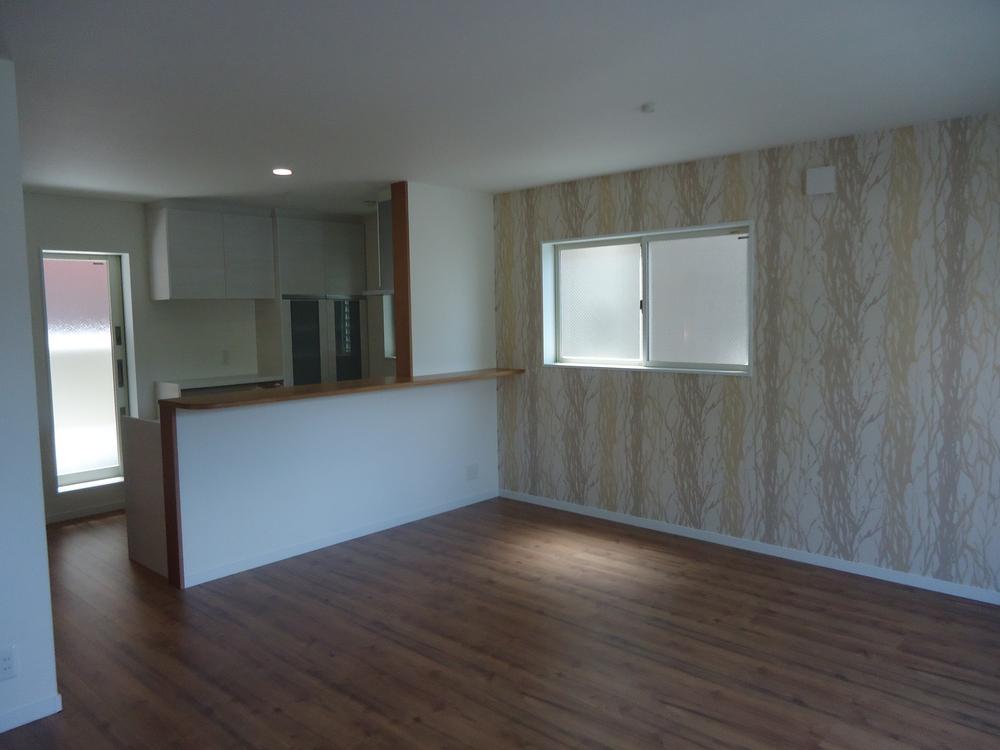 LDK (image photo)
LDK(イメージ写真)
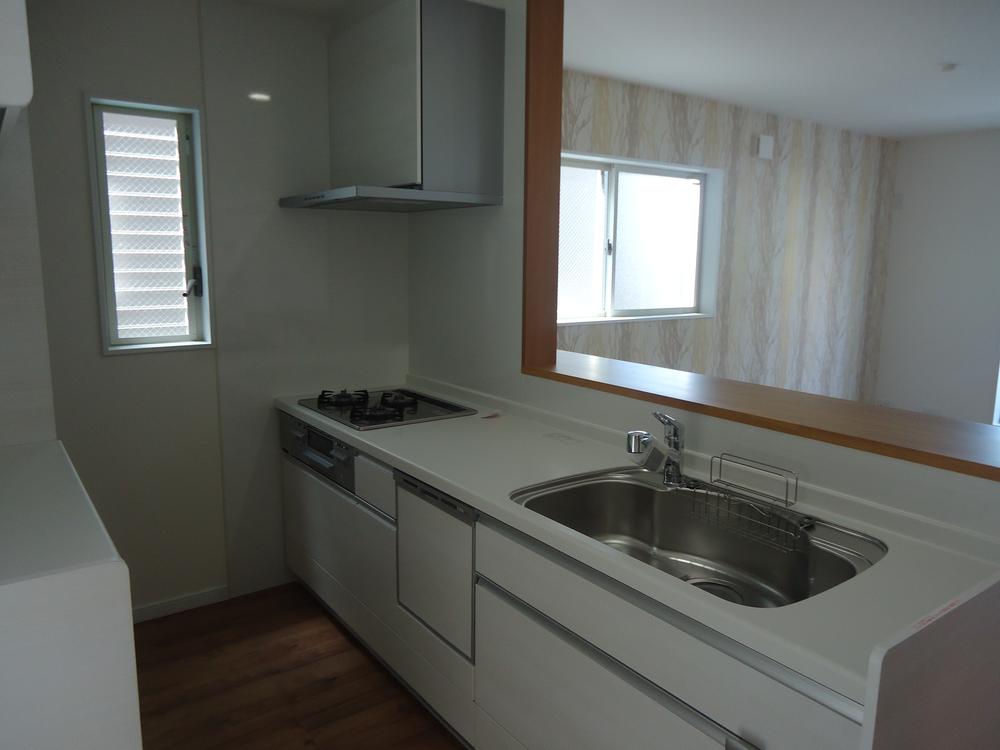 Kitchen (image photo)
キッチン(イメージ写真)
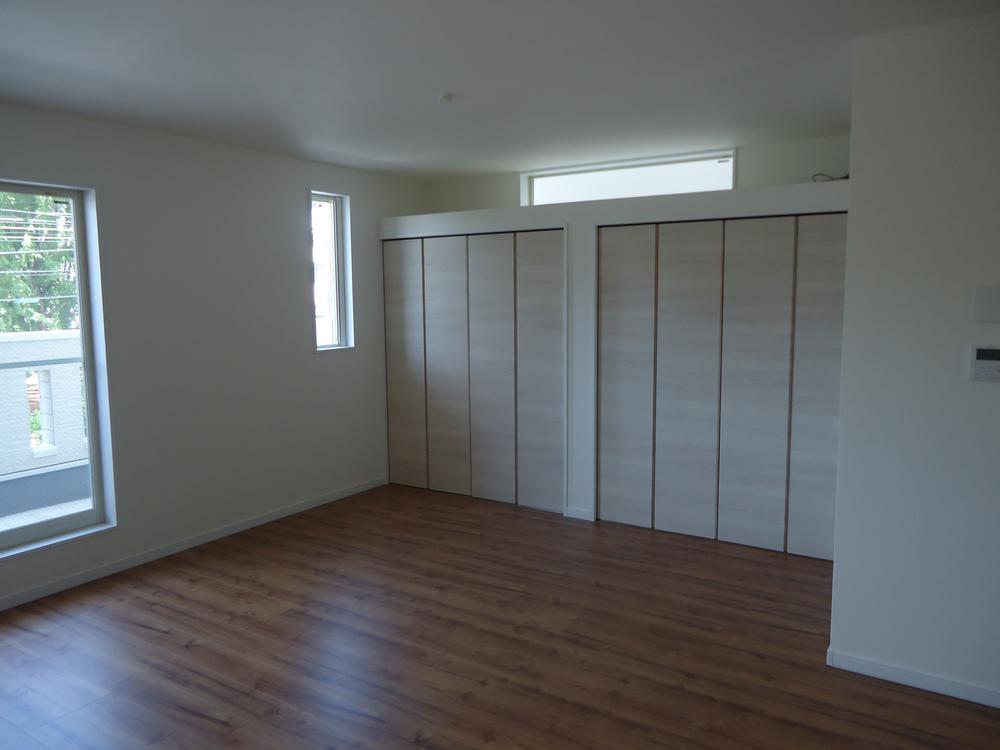 Living (image photo)
リビング(イメージ写真)
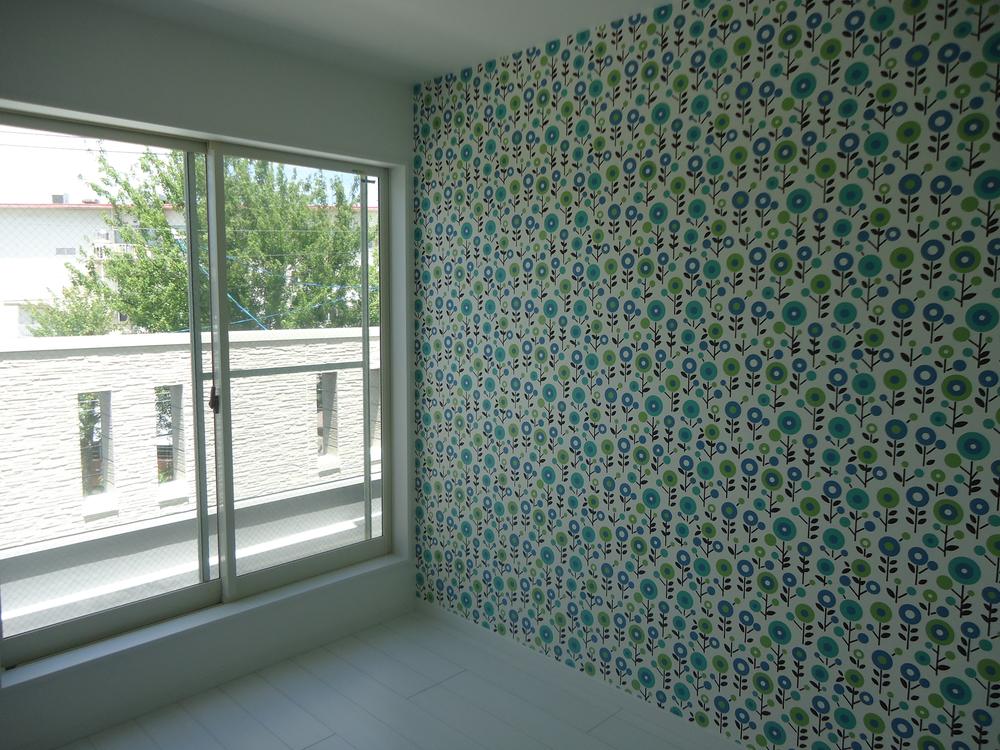 Western-style (image photo)
洋室(イメージ写真)
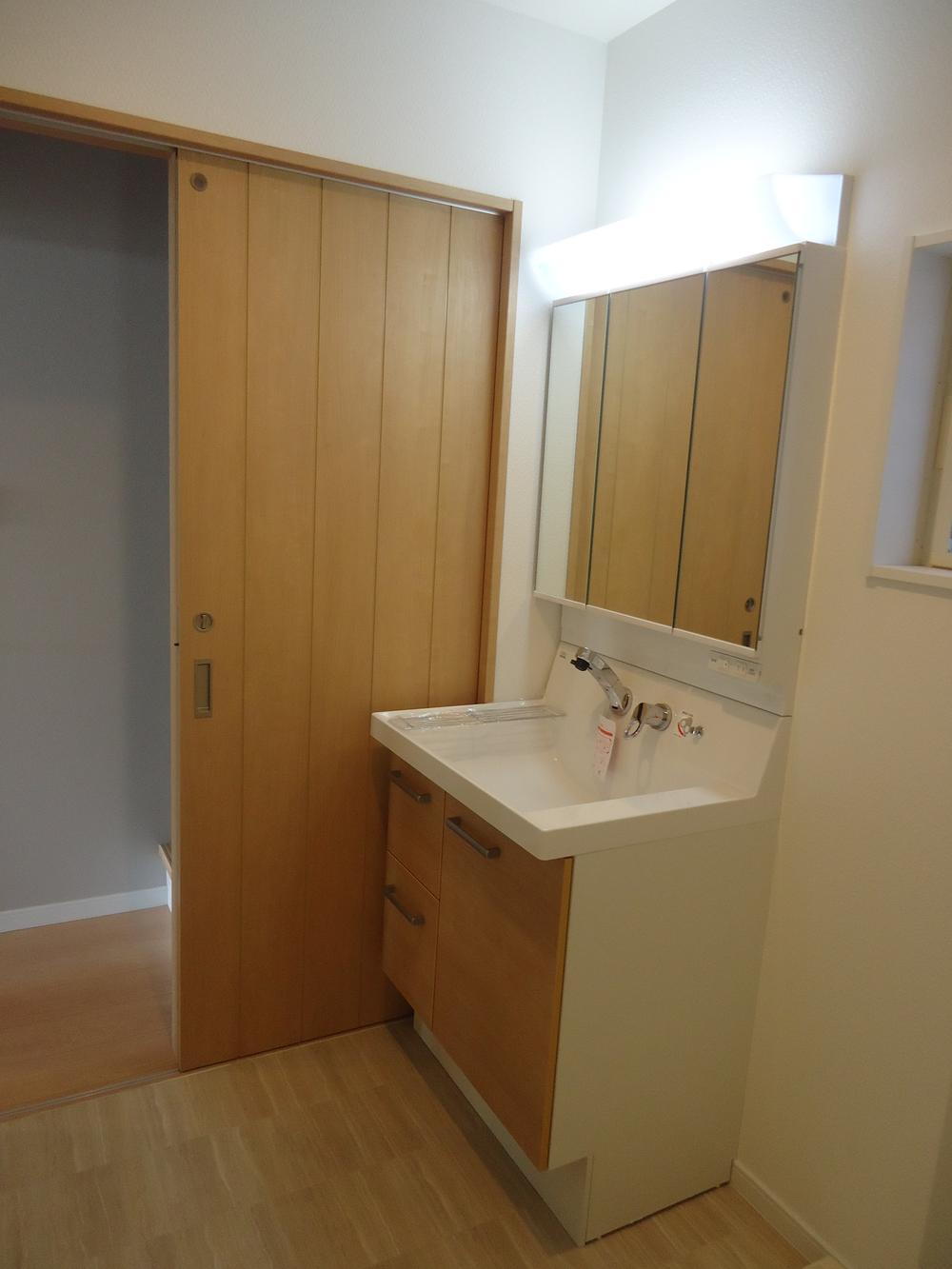 Basin (image photo)
洗面(イメージ写真)
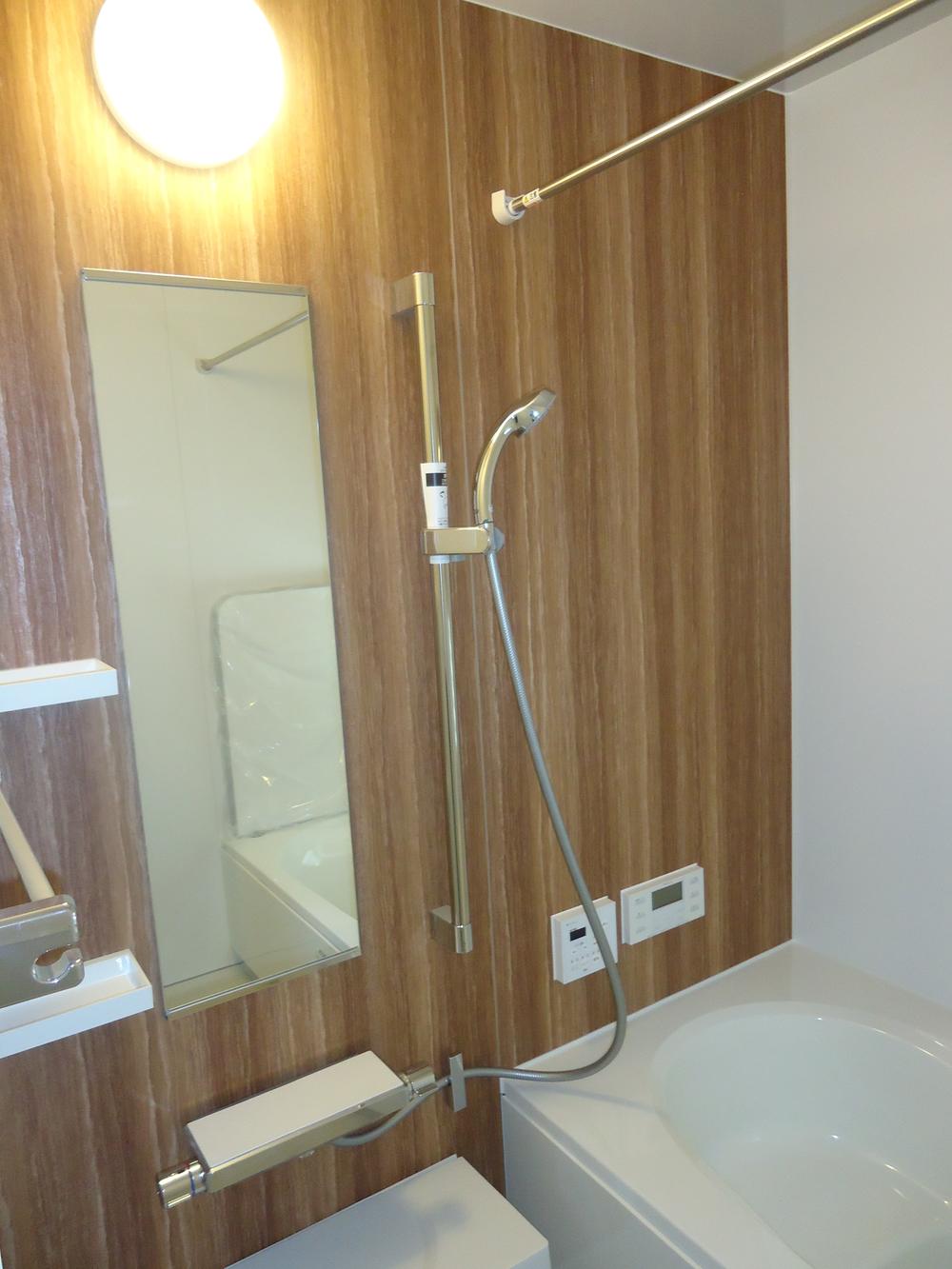 Bathroom (image photo)
浴室(イメージ写真)
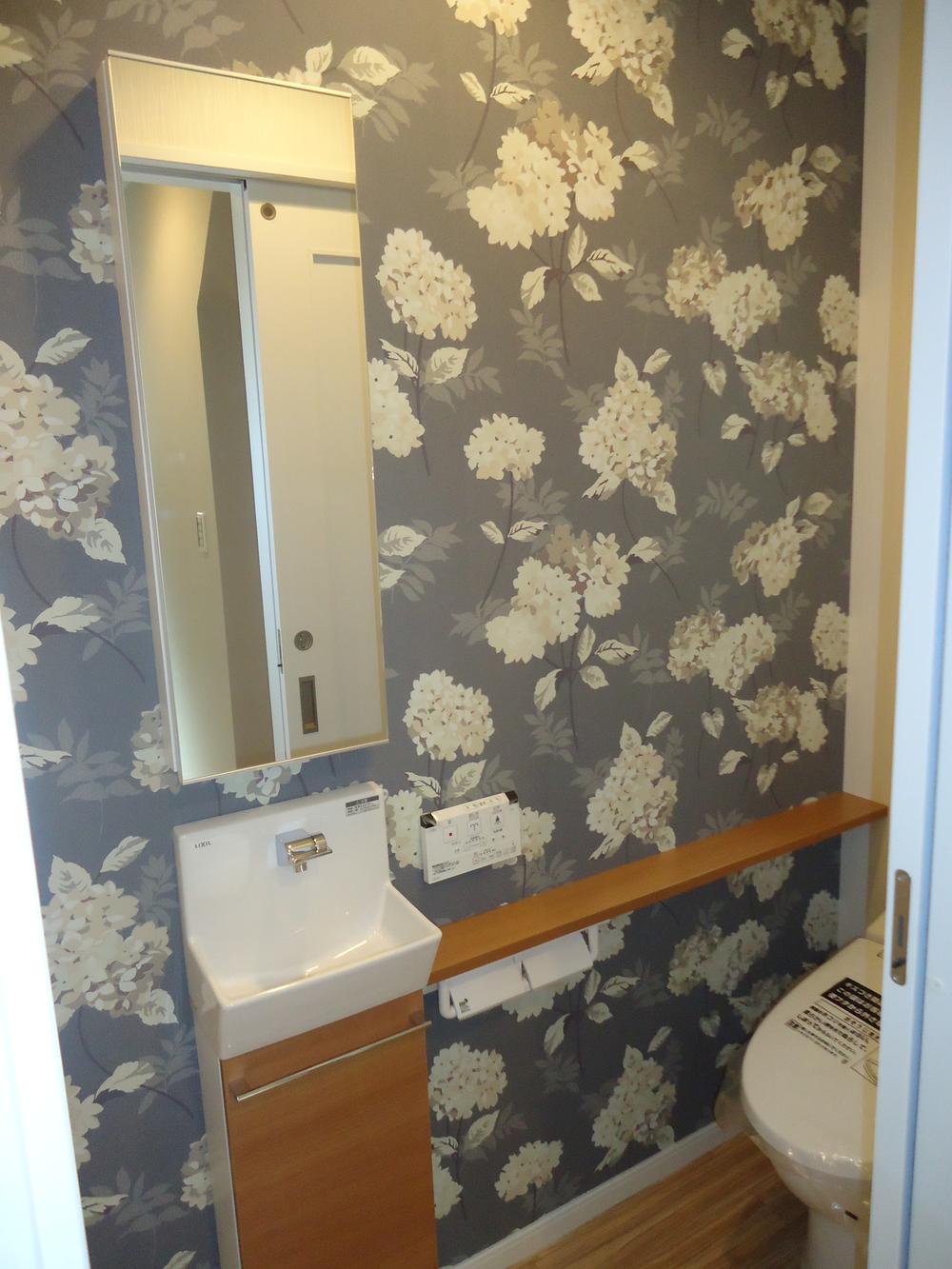 Restroom (image photo)
お手洗い(イメージ写真)
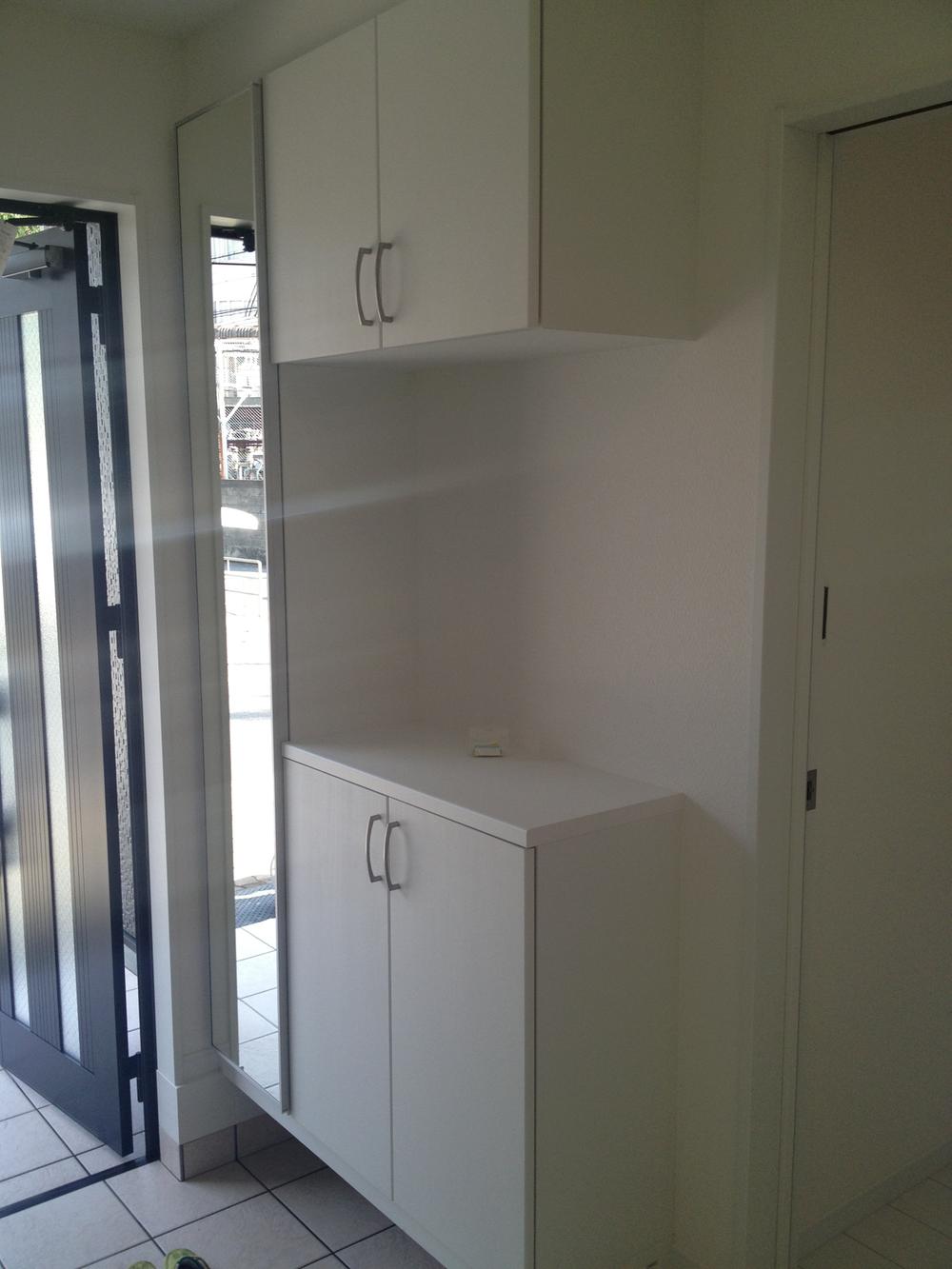 Entrance
玄関
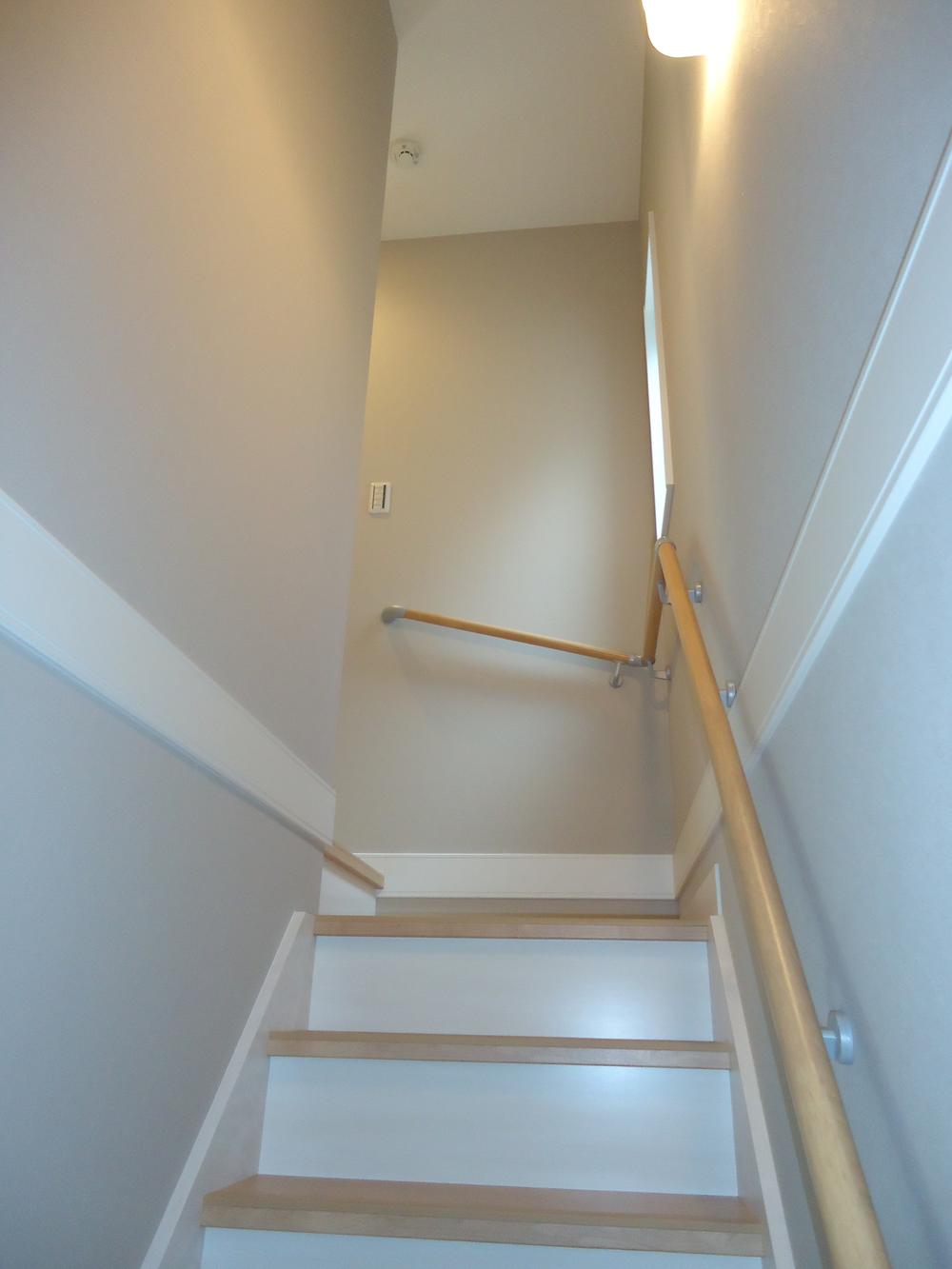 Stairs
階段
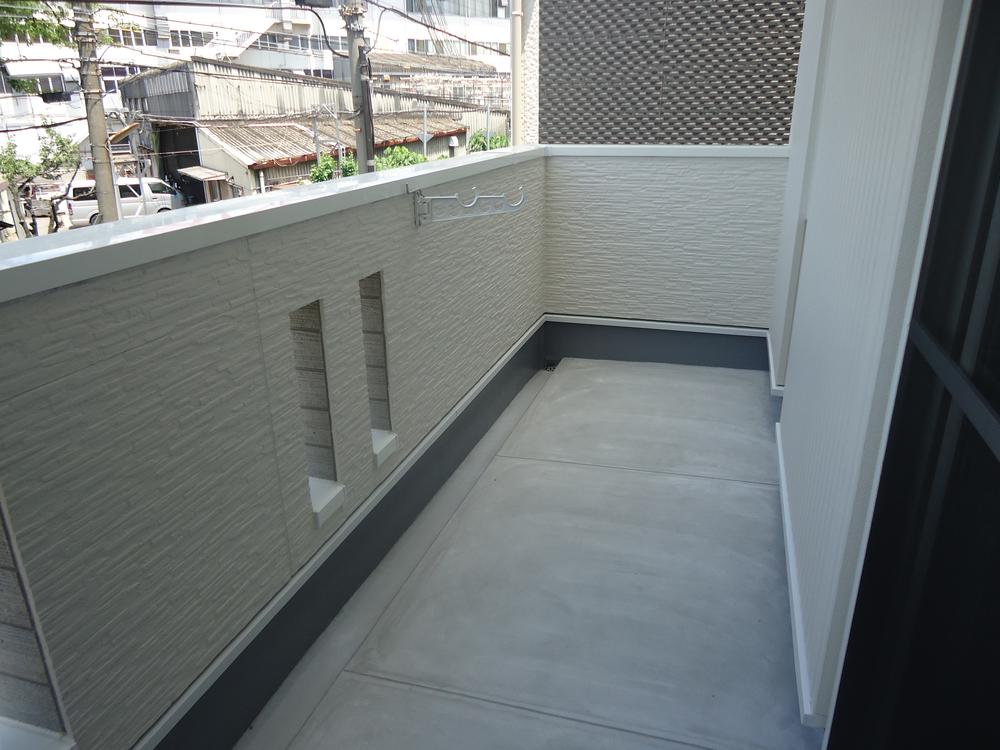 Balcony
バルコニー
Location
|













