Land/Building » Kansai » Osaka prefecture » Suita
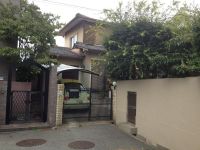 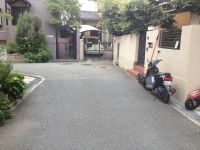
| | Suita, Osaka Prefecture 大阪府吹田市 |
| Hankyu Senri Line "Kandai before" walk 5 minutes 阪急千里線「関大前」歩5分 |
| ・ Without building conditions land Please have a look once There is also a building floor plan drawings ・建築条件無しの土地 ぜひ一度ご覧下さい 建物間取り図面もあります |
| ■ It is a land without building conditions of land about 95.23 square meters ■ Hankyu Senri Line "Kandai before" is the location of about 5-minute walk from the station ■土地約95.23坪の建築条件無しの土地です■阪急千里線「関大前」駅より徒歩約5分の立地です |
Features pickup 特徴ピックアップ | | Land 50 square meters or more / Yang per good / A quiet residential area / No construction conditions / Leafy residential area 土地50坪以上 /陽当り良好 /閑静な住宅地 /建築条件なし /緑豊かな住宅地 | Event information イベント情報 | | Local guide Board (Please be sure to ask in advance) schedule / Now open 現地案内会(事前に必ずお問い合わせください)日程/公開中 | Price 価格 | | 73,800,000 yen 7380万円 | Building coverage, floor area ratio 建ぺい率・容積率 | | 40% ・ Hundred percent 40%・100% | Sales compartment 販売区画数 | | 1 compartment 1区画 | Land area 土地面積 | | 309.43 sq m (93.60 square meters) 309.43m2(93.60坪) | Driveway burden-road 私道負担・道路 | | Nothing, South 4m width (contact the road width 2.7m) 無、南4m幅(接道幅2.7m) | Land situation 土地状況 | | Furuya There 古家有り | Address 住所 | | Suita, Osaka Maruyamacho 大阪府吹田市円山町 | Traffic 交通 | | Hankyu Senri Line "Kandai before" walk 5 minutes 阪急千里線「関大前」歩5分
| Person in charge 担当者より | | Rep Hirota Masaki 担当者廣田 正樹 | Contact お問い合せ先 | | Sumitomo Forestry Home Service Co., Ltd. Hokusetsu Branch TEL: 0800-603-0263 [Toll free] mobile phone ・ Also available from PHS
Caller ID is not notified
Please contact the "saw SUUMO (Sumo)"
If it does not lead, If the real estate company 住友林業ホームサービス(株)北摂支店TEL:0800-603-0263【通話料無料】携帯電話・PHSからもご利用いただけます
発信者番号は通知されません
「SUUMO(スーモ)を見た」と問い合わせください
つながらない方、不動産会社の方は
| Land of the right form 土地の権利形態 | | Ownership 所有権 | Time delivery 引き渡し時期 | | Consultation 相談 | Land category 地目 | | Residential land 宅地 | Use district 用途地域 | | One low-rise 1種低層 | Other limitations その他制限事項 | | Scenic zone 風致地区 | Overview and notices その他概要・特記事項 | | Contact: Hirota Masaki, Facilities: Public Water Supply, This sewage, City gas 担当者:廣田 正樹、設備:公営水道、本下水、都市ガス | Company profile 会社概要 | | <Mediation> Minister of Land, Infrastructure and Transport (14) Article 000220 No. Sumitomo Forestry Home Service Co., Ltd. Hokusetsu branch Yubinbango560-0082 Toyonaka, Osaka Shinsenrihigashi cho 1-5-2 Chisato Serushi fifth floor <仲介>国土交通大臣(14)第000220号住友林業ホームサービス(株)北摂支店〒560-0082 大阪府豊中市新千里東町1-5-2 千里セルシー5階 |
Local land photo現地土地写真 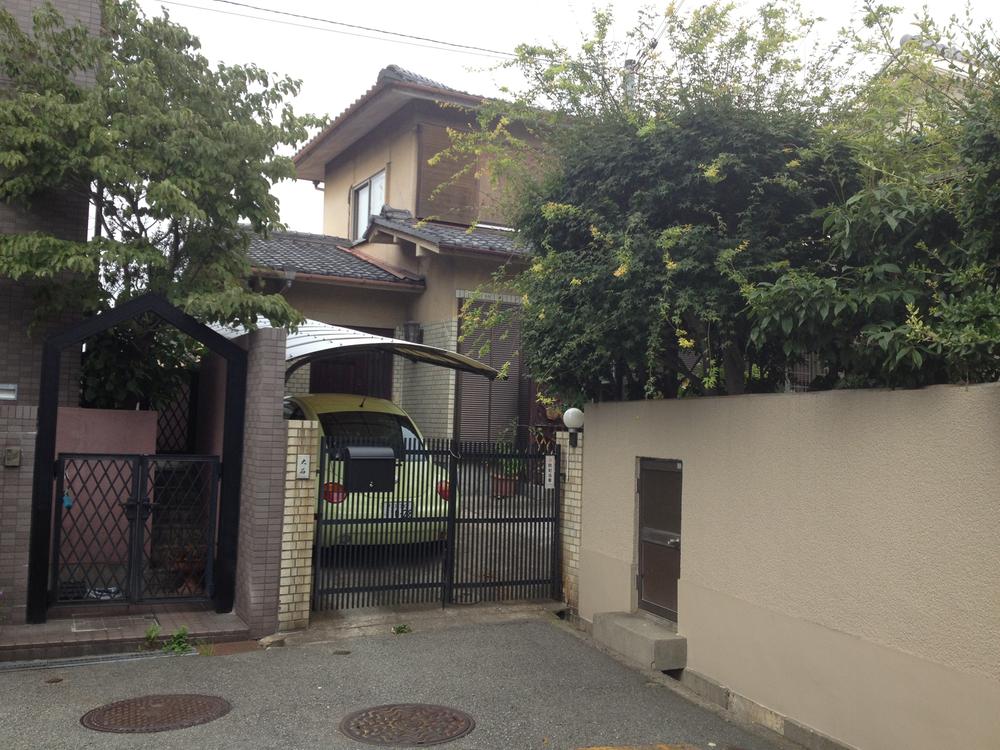 Local (August 2013) Shooting
現地(2013年8月)撮影
Local photos, including front road前面道路含む現地写真 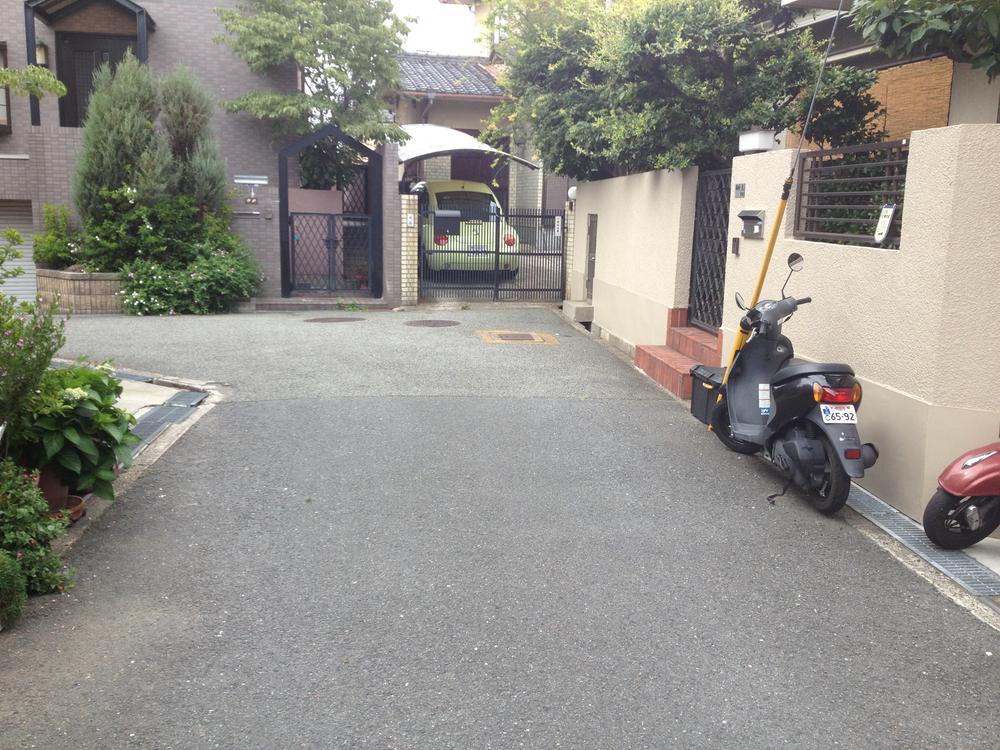 Local (August 2013) Shooting
現地(2013年8月)撮影
Building plan example (floor plan)建物プラン例(間取り図) 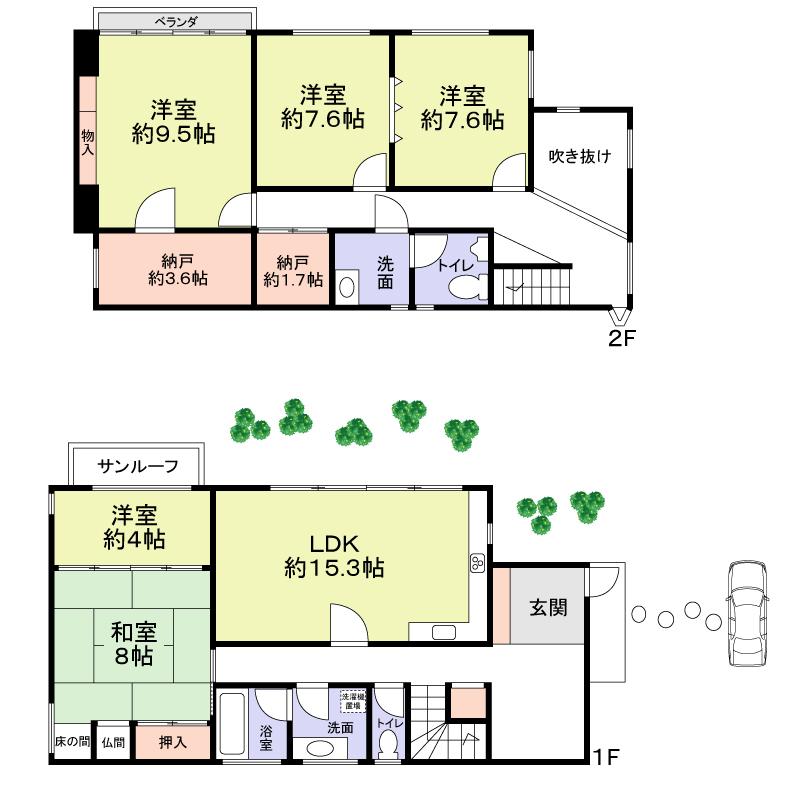 Is a floor plan of the room.
室内の間取り図です。
Compartment figure区画図 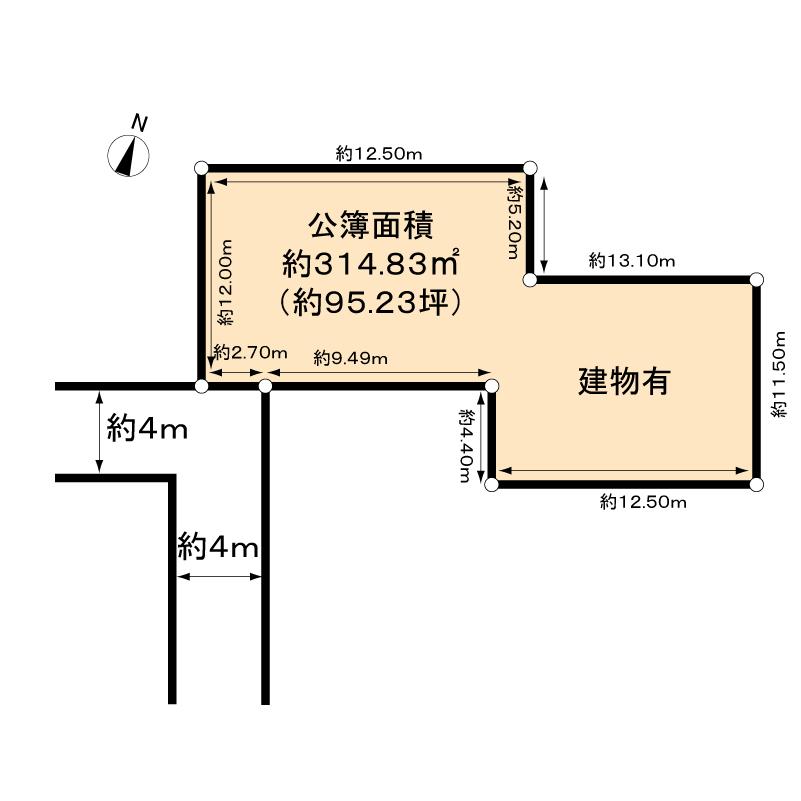 Land price 73,800,000 yen, Land area 309.43 sq m
土地価格7380万円、土地面積309.43m2
Building plan example (introspection photo)建物プラン例(内観写真) 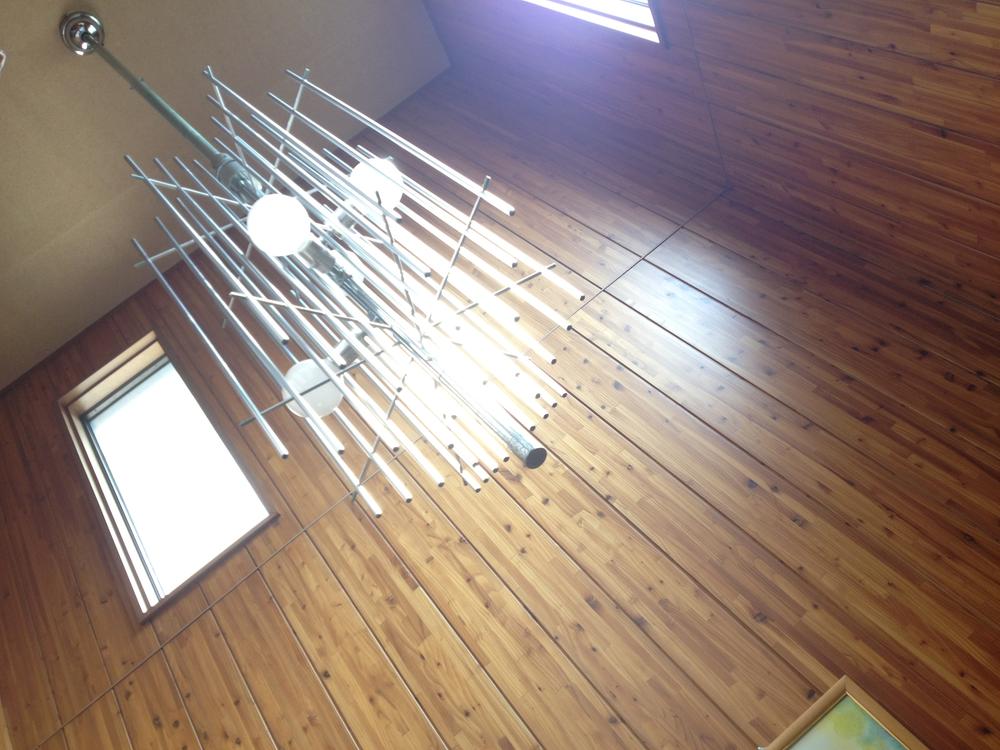 It has been built in order architecture at that time.
当時注文建築で建てられています。
Building plan example (exterior photos)建物プラン例(外観写真) 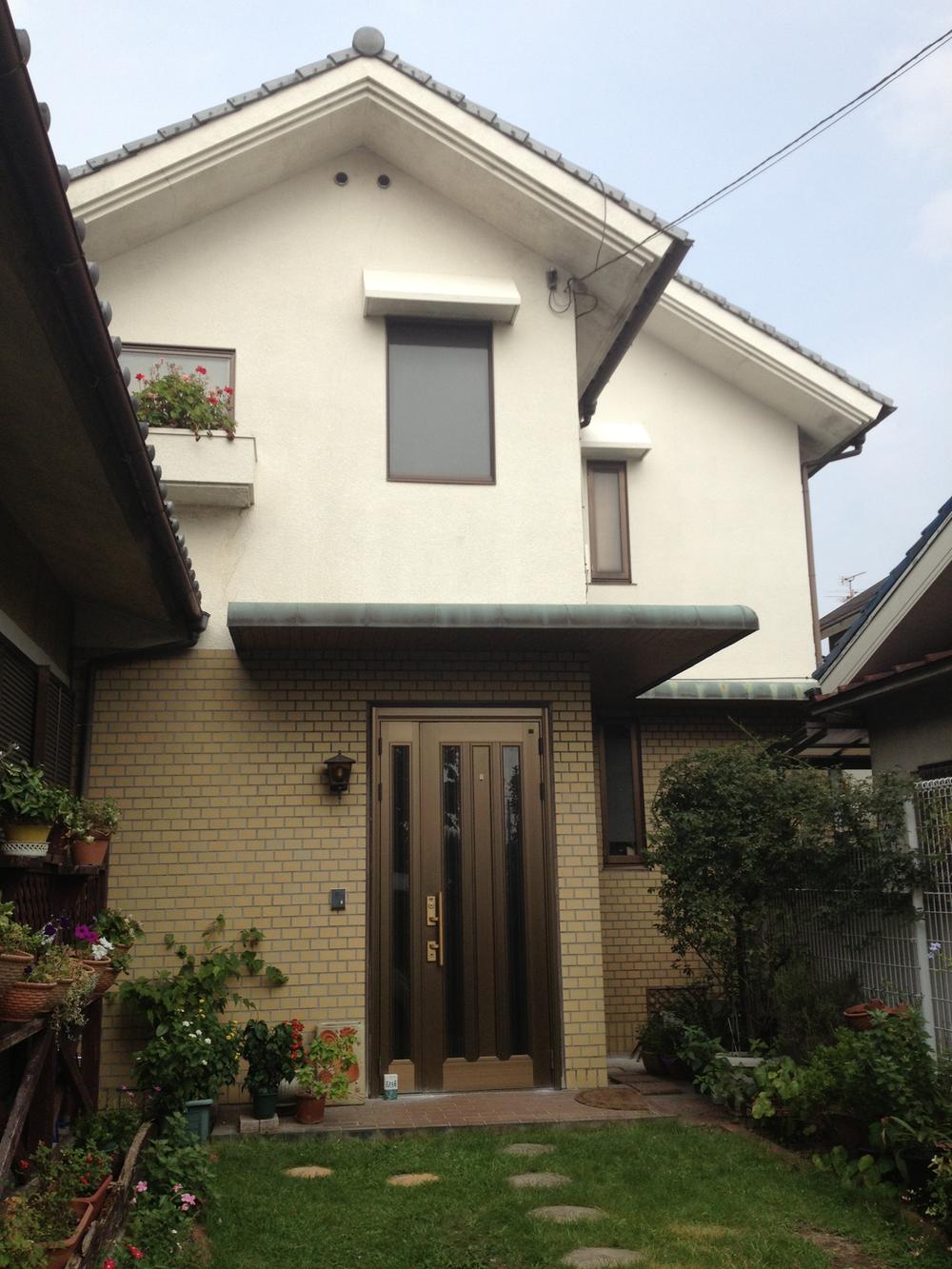 Building plan example ( Issue land) Building Price Ten thousand yen, Building area sq m
建物プラン例( 号地)建物価格 万円、建物面積 m2
Location
|







