Land/Building » Kansai » Osaka prefecture » Suita
 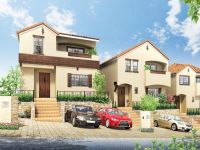
| | Suita, Osaka Prefecture 大阪府吹田市 |
| Hankyu Senri Line "Kandai before" walk 6 minutes 阪急千里線「関大前」歩6分 |
| 2 along the line more accessible, A quiet residential area, Pre-ground survey, City gas, Building plan example there 2沿線以上利用可、閑静な住宅地、地盤調査済、都市ガス、建物プラン例有り |
| ■ 2WAY Hankyu Senri Line and the Northern Osaka express line is close. ■ Meishin road car life is also useful in the immediate location. ■ Location district also enhance elementary school and supermarkets. ■阪急千里線と北大阪急行線が近い2WAY。■名神高速道路もすぐの立地でカーライフも便利。■小学校やスーパーも充実のロケーション街。 |
Features pickup 特徴ピックアップ | | Pre-ground survey / 2 along the line more accessible / A quiet residential area / City gas / Building plan example there 地盤調査済 /2沿線以上利用可 /閑静な住宅地 /都市ガス /建物プラン例有り | Price 価格 | | 38,900,000 yen 3890万円 | Building coverage, floor area ratio 建ぺい率・容積率 | | Kenpei rate: 50%, Volume ratio: 100% 建ペい率:50%、容積率:100% | Sales compartment 販売区画数 | | 3 compartment 3区画 | Total number of compartments 総区画数 | | 4 compartments 4区画 | Land area 土地面積 | | 150.26 sq m ~ 151.74 sq m (45.45 tsubo ~ 45.90 tsubo) (measured) 150.26m2 ~ 151.74m2(45.45坪 ~ 45.90坪)(実測) | Driveway burden-road 私道負担・道路 | | Position designated road: Certification Number 0082 No., Driveway in each item of land both about 18m2. 位置指定道路:認定番号0082号、各号地ともに私道約18m2。 | Land situation 土地状況 | | Vacant lot 更地 | Address 住所 | | Suita, Osaka Prefecture Senriyamanishi 2 大阪府吹田市千里山西2 | Traffic 交通 | | Hankyu Senri Line "Kandai before" walk 6 minutes
Northern Osaka Express "parkland" walk 16 minutes 阪急千里線「関大前」歩6分
北大阪急行「緑地公園」歩16分
| Related links 関連リンク | | [Related Sites of this company] 【この会社の関連サイト】 | Contact お問い合せ先 | | TEL: 0800-603-7811 [Toll free] mobile phone ・ Also available from PHS
Caller ID is not notified
Please contact the "saw SUUMO (Sumo)"
If it does not lead, If the real estate company TEL:0800-603-7811【通話料無料】携帯電話・PHSからもご利用いただけます
発信者番号は通知されません
「SUUMO(スーモ)を見た」と問い合わせください
つながらない方、不動産会社の方は
| Most price range 最多価格帯 | | 38 million yen (3 compartment) 3800万円台(3区画) | Land of the right form 土地の権利形態 | | Ownership 所有権 | Building condition 建築条件 | | With 付 | Time delivery 引き渡し時期 | | Consultation 相談 | Land category 地目 | | Residential land 宅地 | Use district 用途地域 | | One low-rise 1種低層 | Other limitations その他制限事項 | | Height district, Site area minimum Yes, Setback Yes 高度地区、敷地面積最低限度有、壁面後退有 | Overview and notices その他概要・特記事項 | | Facilities: Public Water Supply, This sewage, City gas 設備:公営水道、本下水、都市ガス | Company profile 会社概要 | | <Marketing alliance (agency)> governor of Osaka (2) No. 052053 (Corporation) All Japan Real Estate Association (Corporation) Kinki district Real Estate Fair Trade Council member Regal Square Co., Ltd. Yubinbango530-0057 Osaka-shi, Osaka, Kita-ku, Sonezaki 2-12-4 coffret Umeda 8th floor <seller> Governor of Hyogo Prefecture (6) No. 201961 (Co. <販売提携(代理)>大阪府知事(2)第052053号(公社)全日本不動産協会会員 (公社)近畿地区不動産公正取引協議会加盟リーガルスクエア(株)〒530-0057 大阪府大阪市北区曾根崎2-12-4 コフレ梅田8階<売主>兵庫県知事(6)第201961号(株)千葉〒661-0002 兵庫県尼崎市塚口町1-16-6 |
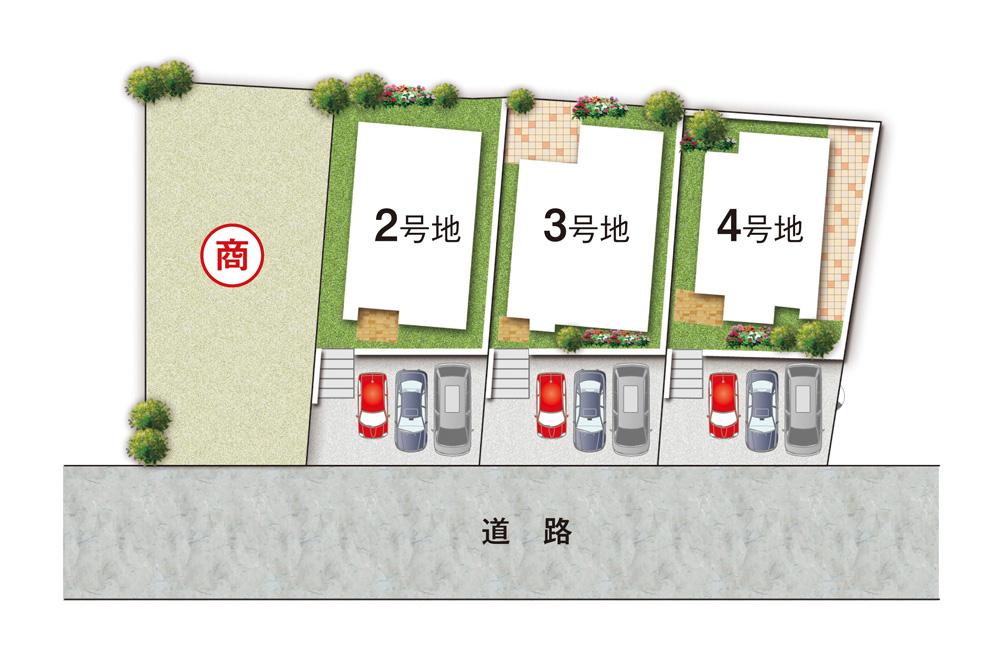 The entire compartment Figure
全体区画図
Building plan example (Perth ・ appearance)建物プラン例(パース・外観) 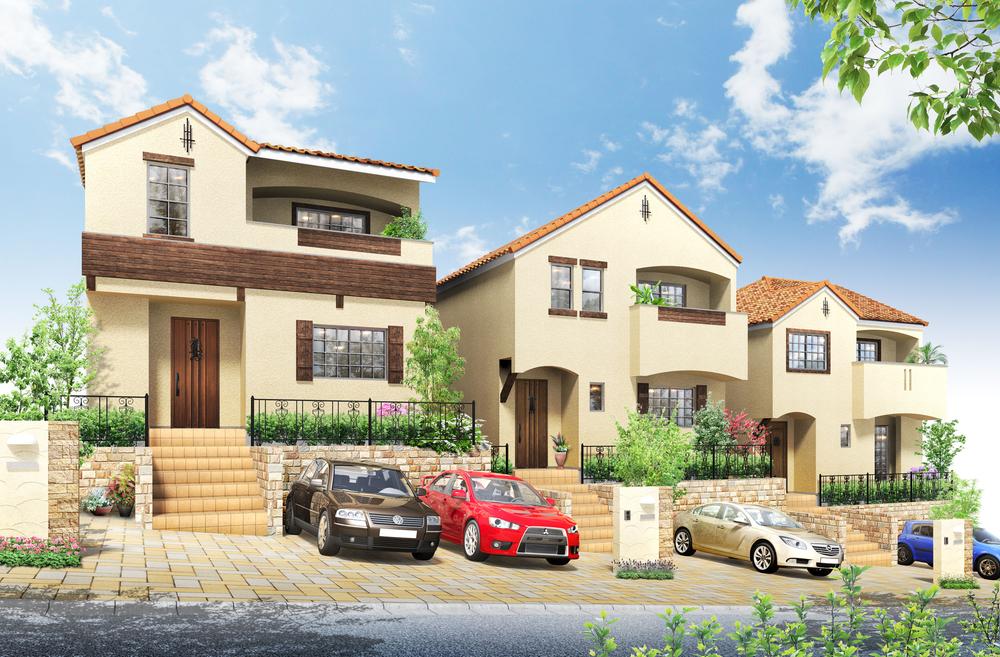 Building image
建物イメージ
Building plan example (floor plan)建物プラン例(間取り図) 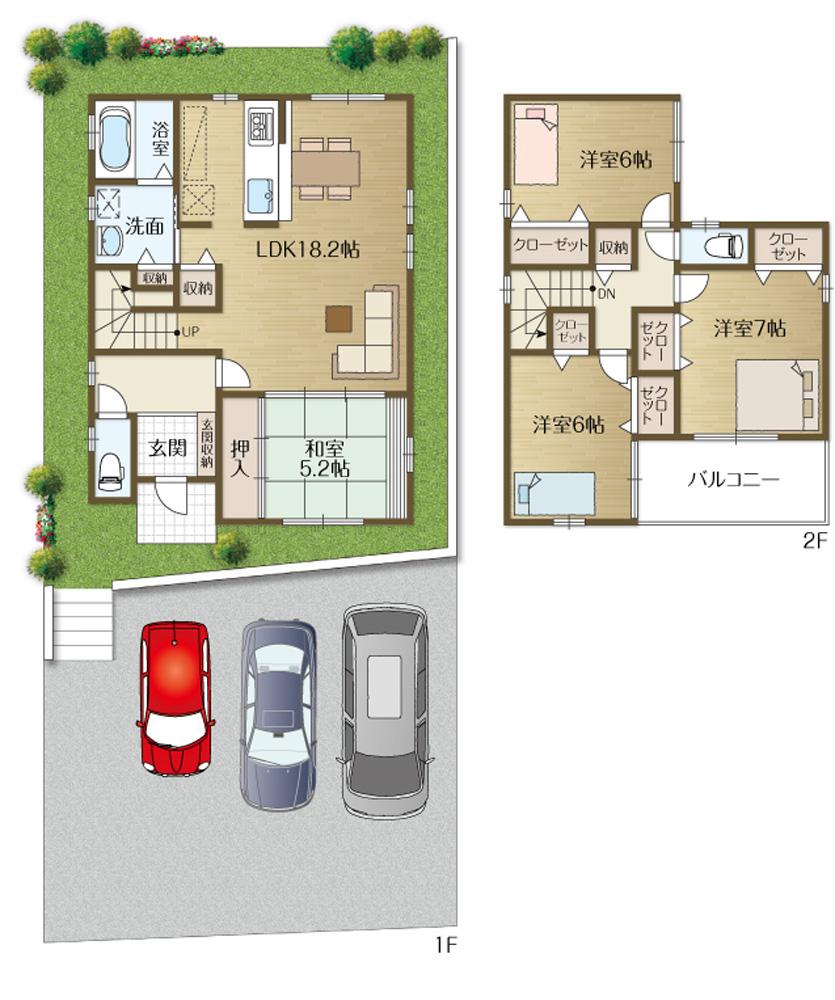 Building plan example (No. 2 place) 4LDK, Land price 38,900,000 yen, Land area 151.74 sq m , Building price 18.9 million yen, Building area 103.67 sq m
建物プラン例(2号地)4LDK、土地価格3890万円、土地面積151.74m2、建物価格1890万円、建物面積103.67m2
Junior high school中学校 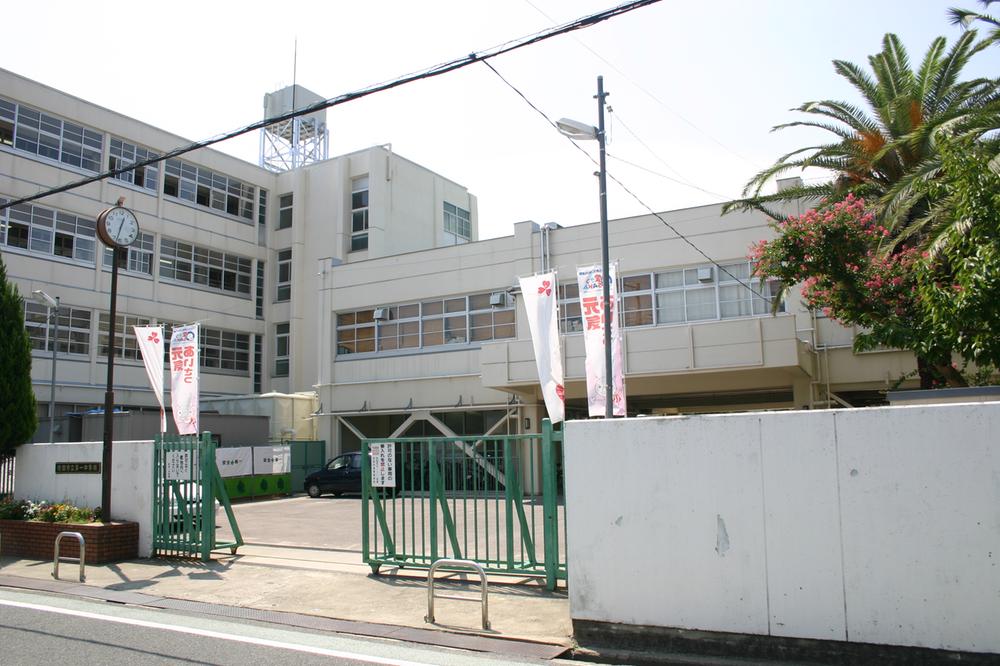 404m to Suita Municipal first junior high school
吹田市立第一中学校まで404m
Building plan example (floor plan)建物プラン例(間取り図) 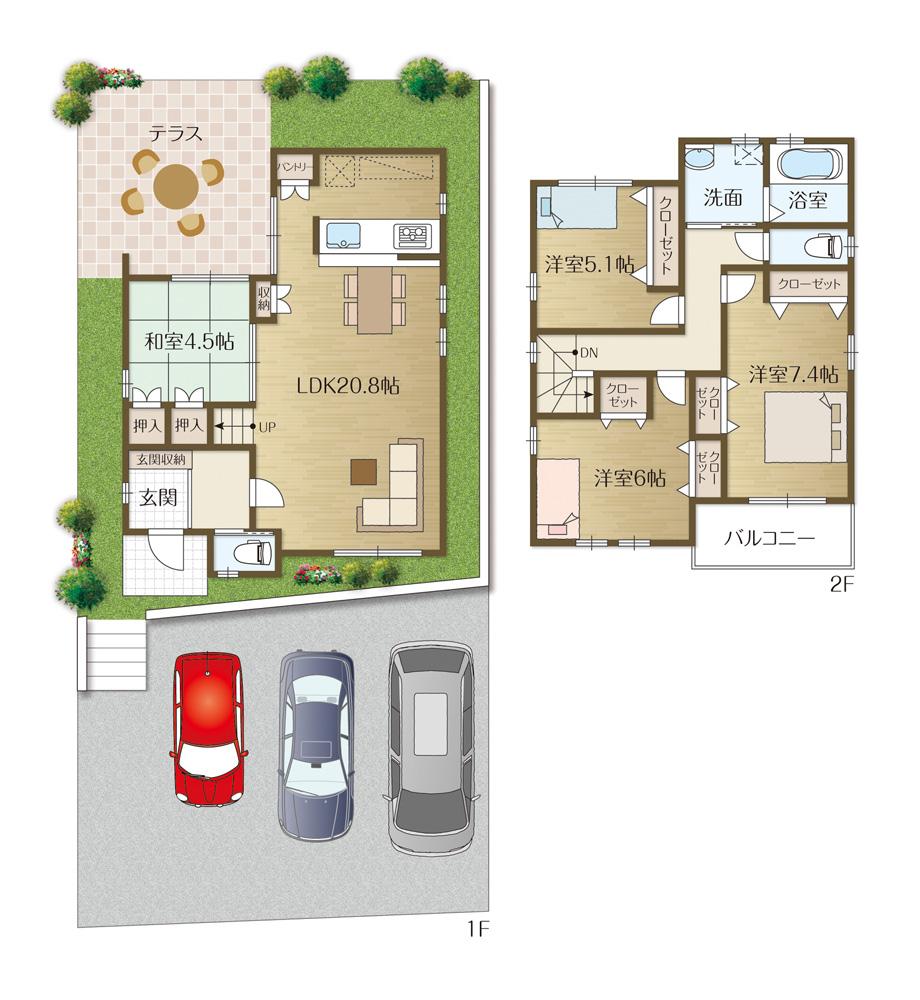 Building plan example (No. 3 locations) 4LDK, Land price 38,900,000 yen, Land area 151.06 sq m , Building price 18.9 million yen, Building area 100.9 sq m
建物プラン例(3号地)4LDK、土地価格3890万円、土地面積151.06m2、建物価格1890万円、建物面積100.9m2
Primary school小学校 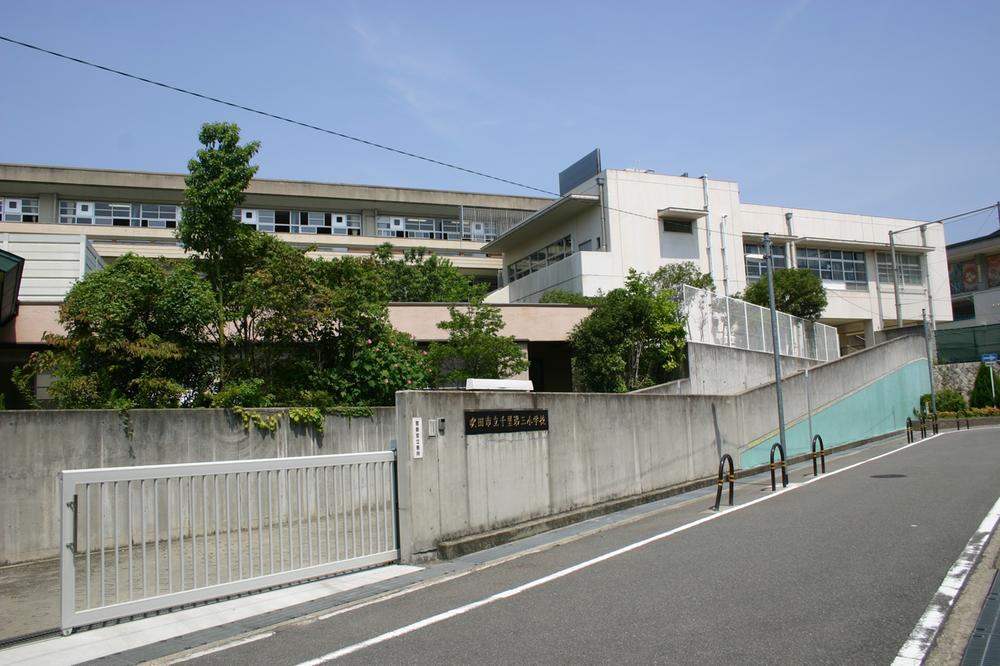 476m to Suita Municipal Senri third elementary school
吹田市立千里第三小学校まで476m
Building plan example (floor plan)建物プラン例(間取り図) 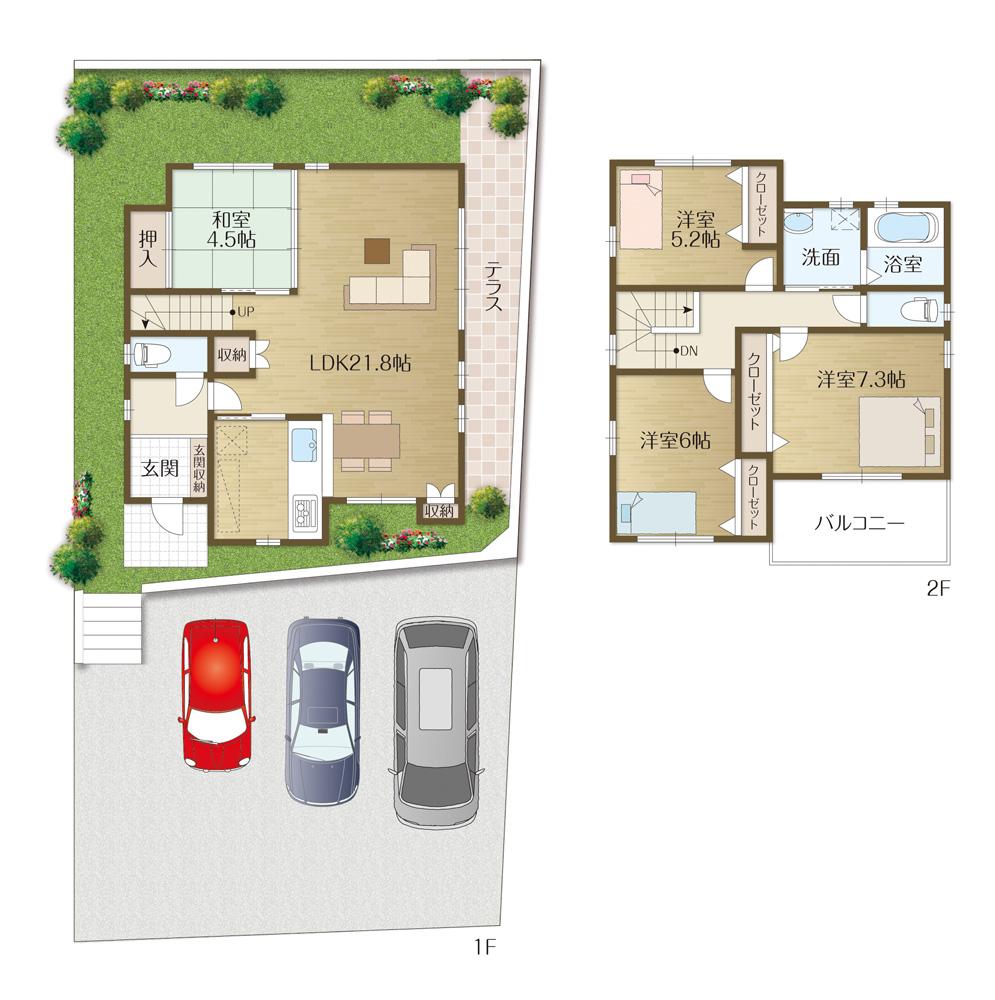 Building plan example (No. 4 place) 4LDK, Land price 38,900,000 yen, Land area 150.26 sq m , Building price 18.9 million yen, Building area 103.59 sq m
建物プラン例(4号地)4LDK、土地価格3890万円、土地面積150.26m2、建物価格1890万円、建物面積103.59m2
Location
|








