Land/Building » Kansai » Osaka prefecture » Suita
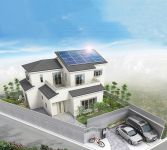 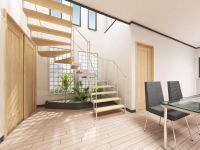
| | Suita, Osaka Prefecture 大阪府吹田市 |
| Hankyu Senri Line "Kandai before" walk 16 minutes 阪急千里線「関大前」歩16分 |
| ◆ Quiet of the first kind low-rise exclusive residential area unique ◆ Open-minded brightness per corner lot ◆ Free design of land about 80 square meters ◆第一種低層住居専用地域ならではの静かさ◆角地につき開放的な明るさ◆土地約80坪での自由設計 |
Features pickup 特徴ピックアップ | | Pre-ground survey / 2 along the line more accessible / Yang per good / A quiet residential area / Around traffic fewer / Corner lot / Shaping land / City gas 地盤調査済 /2沿線以上利用可 /陽当り良好 /閑静な住宅地 /周辺交通量少なめ /角地 /整形地 /都市ガス | Event information イベント情報 | | Local sales Association (please make a reservation beforehand) schedule / Every Saturday, Sunday and public holidays 現地販売会(事前に必ず予約してください)日程/毎週土日祝 | Price 価格 | | 49,800,000 yen 4980万円 | Building coverage, floor area ratio 建ぺい率・容積率 | | Fifty percent ・ 200% 50%・200% | Sales compartment 販売区画数 | | 1 compartment 1区画 | Total number of compartments 総区画数 | | 1 compartment 1区画 | Land area 土地面積 | | 263.46 sq m (79.69 tsubo) (Registration) 263.46m2(79.69坪)(登記) | Driveway burden-road 私道負担・道路 | | Nothing, Southwest 4m width (contact the road width 29.3m) 無、南西4m幅(接道幅29.3m) | Land situation 土地状況 | | Vacant lot 更地 | Address 住所 | | Suita, Osaka Prefecture Yamate-cho, 4 大阪府吹田市山手町4 | Traffic 交通 | | Hankyu Senri Line "Kandai before" walk 16 minutes
Hankyu Senri Line "Toyotsu" walk 16 minutes
Hankyu Senri Line "Senriyama" walk 22 minutes 阪急千里線「関大前」歩16分
阪急千里線「豊津」歩16分
阪急千里線「千里山」歩22分
| Contact お問い合せ先 | | (Yes) Matsuwahomu TEL: 0800-603-3074 [Toll free] mobile phone ・ Also available from PHS
Caller ID is not notified
Please contact the "saw SUUMO (Sumo)"
If it does not lead, If the real estate company (有)マツワホームTEL:0800-603-3074【通話料無料】携帯電話・PHSからもご利用いただけます
発信者番号は通知されません
「SUUMO(スーモ)を見た」と問い合わせください
つながらない方、不動産会社の方は
| Expenses 諸費用 | | Water City receipt of payment: 87,900 yen / Bulk 水道市納金:8万7900円/一括 | Land of the right form 土地の権利形態 | | Ownership 所有権 | Building condition 建築条件 | | With 付 | Time delivery 引き渡し時期 | | Consultation 相談 | Land category 地目 | | Residential land 宅地 | Use district 用途地域 | | One low-rise 1種低層 | Company profile 会社概要 | | <Seller> governor of Osaka (3) No. 047582 (with) Matsuwahomu Yubinbango566-0074 Osaka Settsu Higashihitotsuya 3-1 <売主>大阪府知事(3)第047582号(有)マツワホーム〒566-0074 大阪府摂津市東一津屋3-1 |
Local land photo現地土地写真 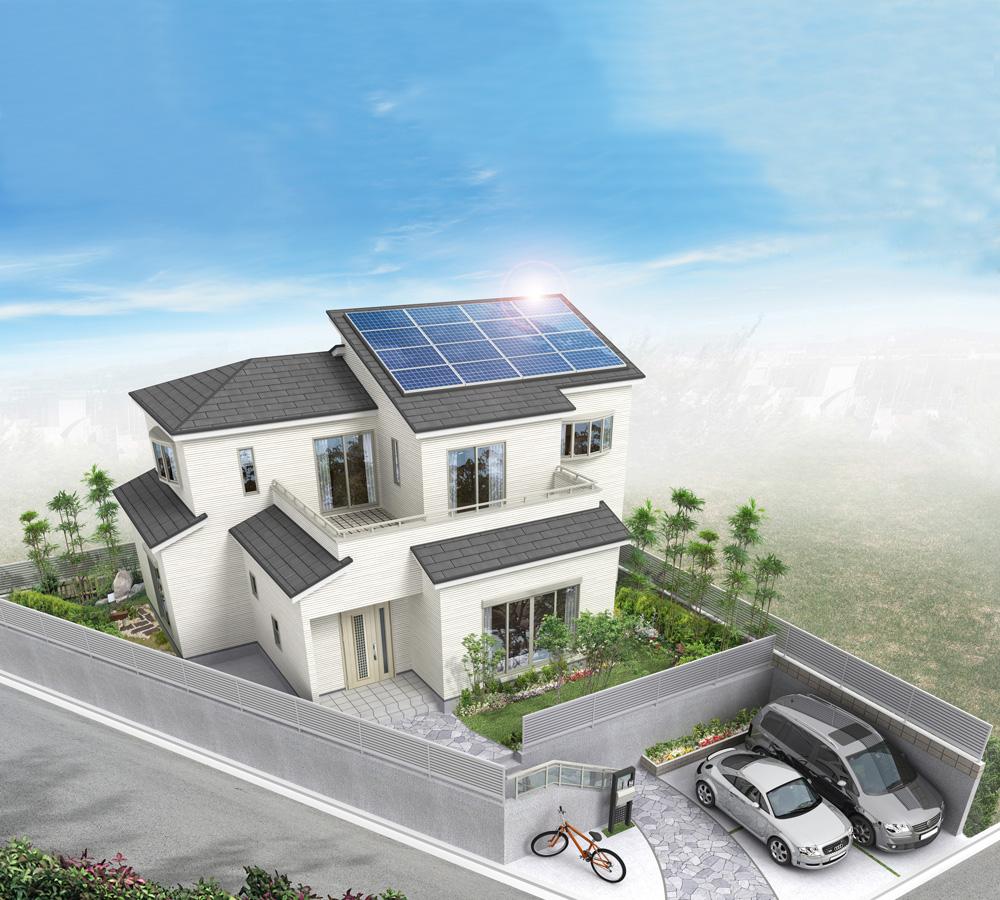 image Building plan example building price 24,560,000 yen, Building area 154.71 sq m
イメージ 建物プラン例建物価格 2456万円、建物面積 154.71m2
Building plan example (Perth ・ Introspection)建物プラン例(パース・内観) 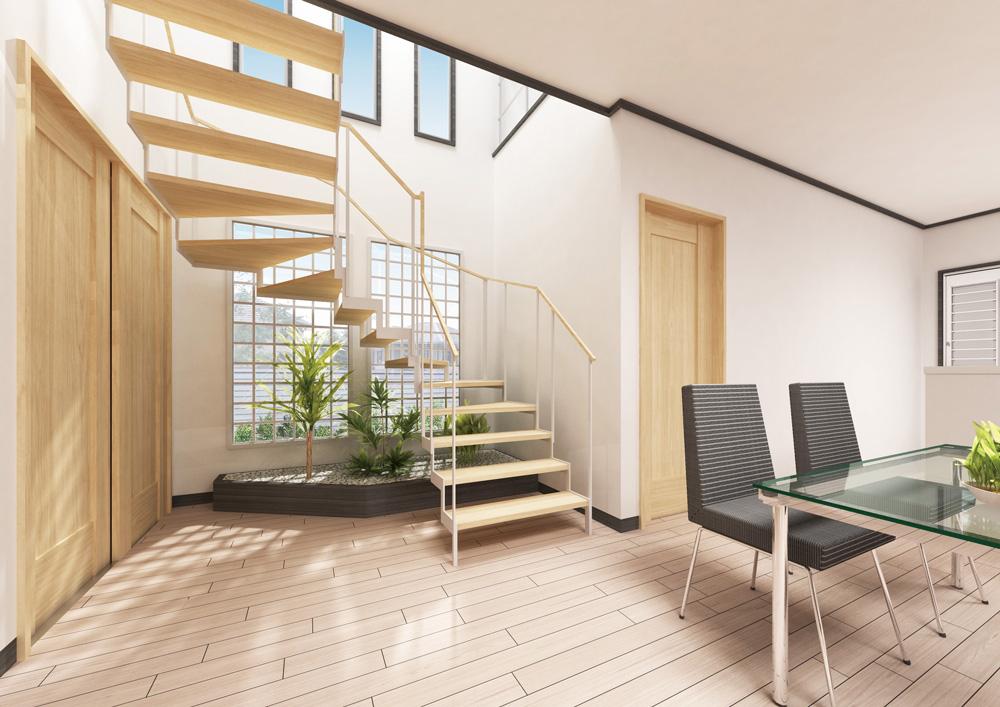 Building plan example
建物プラン例
Local photos, including front road前面道路含む現地写真 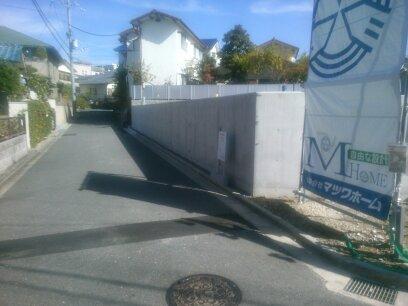 Current state 2013 November shooting
現況 平成25年11月撮影
Compartment view + building plan example区画図+建物プラン例 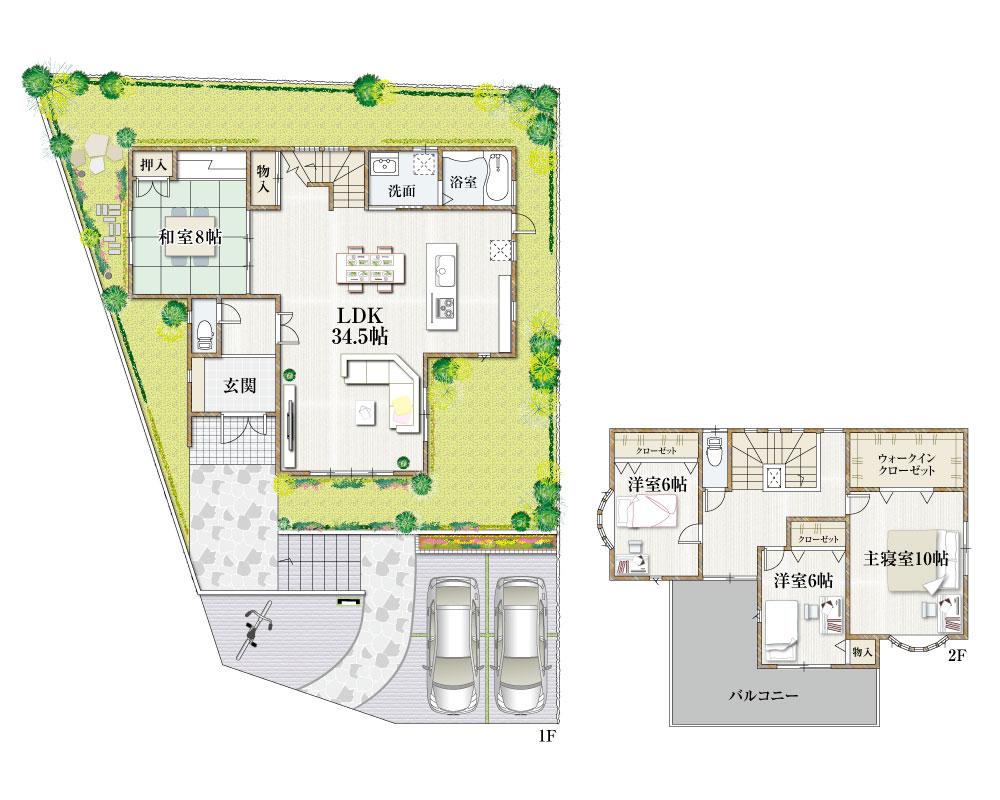 Building plan example, Land price 49,800,000 yen, Land area 263.46 sq m , Building price 24,560,000 yen, Building area 154.71 sq m
建物プラン例、土地価格4980万円、土地面積263.46m2、建物価格2456万円、建物面積154.71m2
Primary school小学校 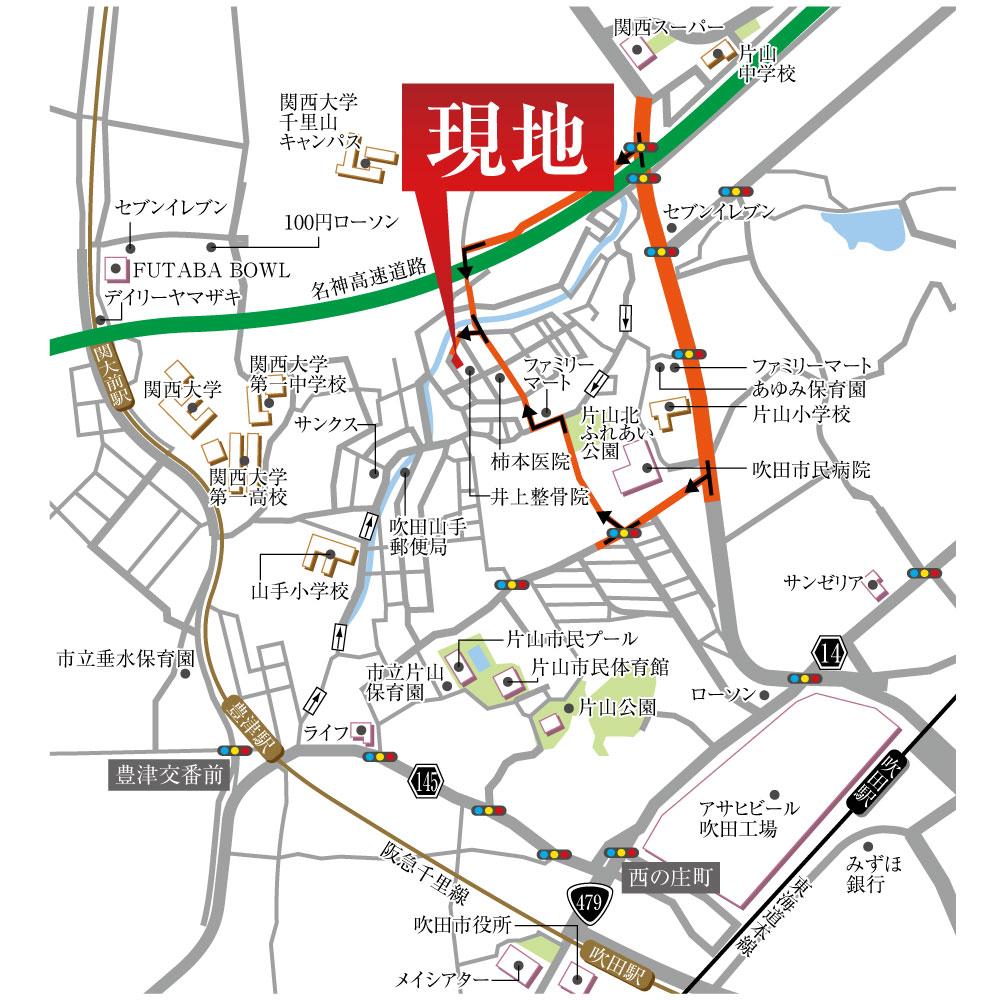 692m to Suita City Katayama Elementary School
吹田市立片山小学校まで692m
Location
|






