Land/Building » Kansai » Osaka prefecture » Suita
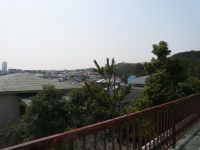 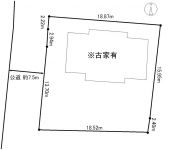
| | Suita, Osaka Prefecture 大阪府吹田市 |
| Hankyu Senri Line "Kitasenri" walk 17 minutes 阪急千里線「北千里」歩17分 |
| "Senri New Town ~ It is not in the Aoyama table Third Street "sold with land building conditions! Your favorite manufacturer, You can architecture at the builders! Dismantling by the seller vacant lot passes (H26.1 building demolition plan) 『千里ニュータウン ~ 青山台三丁目』売土地建築条件付ではございません!お好きなメーカー、工務店にて建築頂けます!売主による解体更地渡し(H26.1建物解体予定) |
| ■ For the south side Hinamayumi site, Day ・ ventilation ・ Good view ■ 103 square meters more than the land area clear ■ Land between a population of about 18.8m ■ Road width about 7.5m ■ Aoyama table 2 ・ 3-chome Building Agreement Yes ■ Green is a rich living environment! ■南側ひな檀敷地の為、日当り・通風・眺望良好■土地面積ゆとりの103坪超■間口約18.8mの土地■道路幅員約7.5m■青山台2・3丁目建築協定有■緑豊かな住環境です! |
Features pickup 特徴ピックアップ | | 2 along the line more accessible / Land more than 100 square meters / Vacant lot passes / It is close to the city / Or more before road 6m / Shaping land / No construction conditions / Leafy residential area / Urban neighborhood / Good view / City gas / Flat terrain / Development subdivision in 2沿線以上利用可 /土地100坪以上 /更地渡し /市街地が近い /前道6m以上 /整形地 /建築条件なし /緑豊かな住宅地 /都市近郊 /眺望良好 /都市ガス /平坦地 /開発分譲地内 | Price 価格 | | 63,800,000 yen 6380万円 | Building coverage, floor area ratio 建ぺい率・容積率 | | 40% ・ 80% 40%・80% | Sales compartment 販売区画数 | | 1 compartment 1区画 | Land area 土地面積 | | 343.78 sq m (103.99 tsubo) (measured) 343.78m2(103.99坪)(実測) | Driveway burden-road 私道負担・道路 | | Nothing, West 7.5m width (contact the road width 18.8m) 無、西7.5m幅(接道幅18.8m) | Land situation 土地状況 | | Furuya There vacant lot passes 古家有り更地渡し | Address 住所 | | Suita, Osaka Aoyama table 3 大阪府吹田市青山台3 | Traffic 交通 | | Hankyu Senri Line "Kitasenri" walk 17 minutes
Northern Osaka Express "Senri" walk 30 minutes
Osaka Monorail Main Line "Senri" walk 34 minutes 阪急千里線「北千里」歩17分
北大阪急行「千里中央」歩30分
大阪モノレール本線「千里中央」歩34分
| Related links 関連リンク | | [Related Sites of this company] 【この会社の関連サイト】 | Person in charge 担当者より | | Rep Kinpara 担当者金原 | Contact お問い合せ先 | | (Ltd.) Noah's ArkTEL: 0798-22-2285 Please inquire as "saw SUUMO (Sumo)" (株)Noah's ArkTEL:0798-22-2285「SUUMO(スーモ)を見た」と問い合わせください | Land of the right form 土地の権利形態 | | Ownership 所有権 | Time delivery 引き渡し時期 | | Consultation 相談 | Land category 地目 | | Residential land 宅地 | Use district 用途地域 | | One low-rise 1種低層 | Other limitations その他制限事項 | | Regulations have by the Landscape Act, Residential land development construction regulation area, Height district, Advanced use district, Landscape district, Height ceiling Yes, Site area minimum Yes, Shade limit Yes, Setback Yes, Building Agreement Yes, Law Article 22 zone 景観法による規制有、宅地造成工事規制区域、高度地区、高度利用地区、景観地区、高さ最高限度有、敷地面積最低限度有、日影制限有、壁面後退有、建築協定有、法22条区域 | Overview and notices その他概要・特記事項 | | Contact: Kinpara, Facilities: Public Water Supply, This sewage, City gas 担当者:金原、設備:公営水道、本下水、都市ガス | Company profile 会社概要 | | <Mediation> Governor of Hyogo Prefecture (2) No. 203902 (Ltd.) Noah's Arkyubinbango662-0918 Nishinomiya, Hyogo Prefecture Rokutanji cho 9-6-202 <仲介>兵庫県知事(2)第203902号(株)Noah's Ark〒662-0918 兵庫県西宮市六湛寺町9-6-202 |
View photos from the local現地からの眺望写真 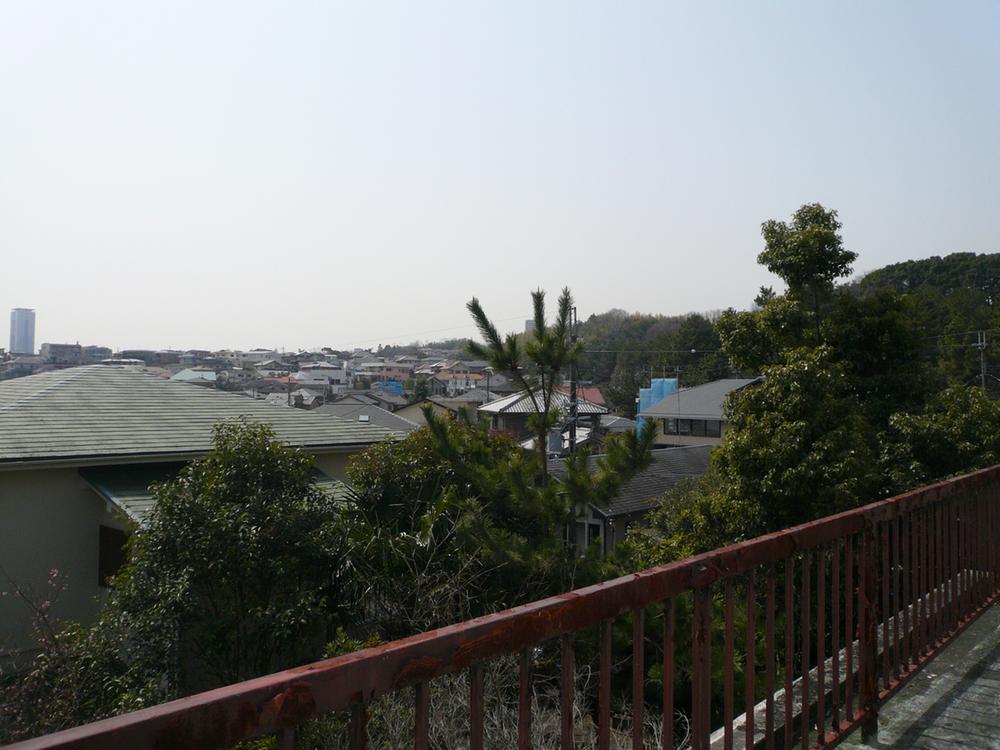 ◆ View from the second floor of the current state building ◆ It is exhilarating view!
◆現況建物2階からの眺望◆爽快な見晴らしです!
Compartment figure区画図 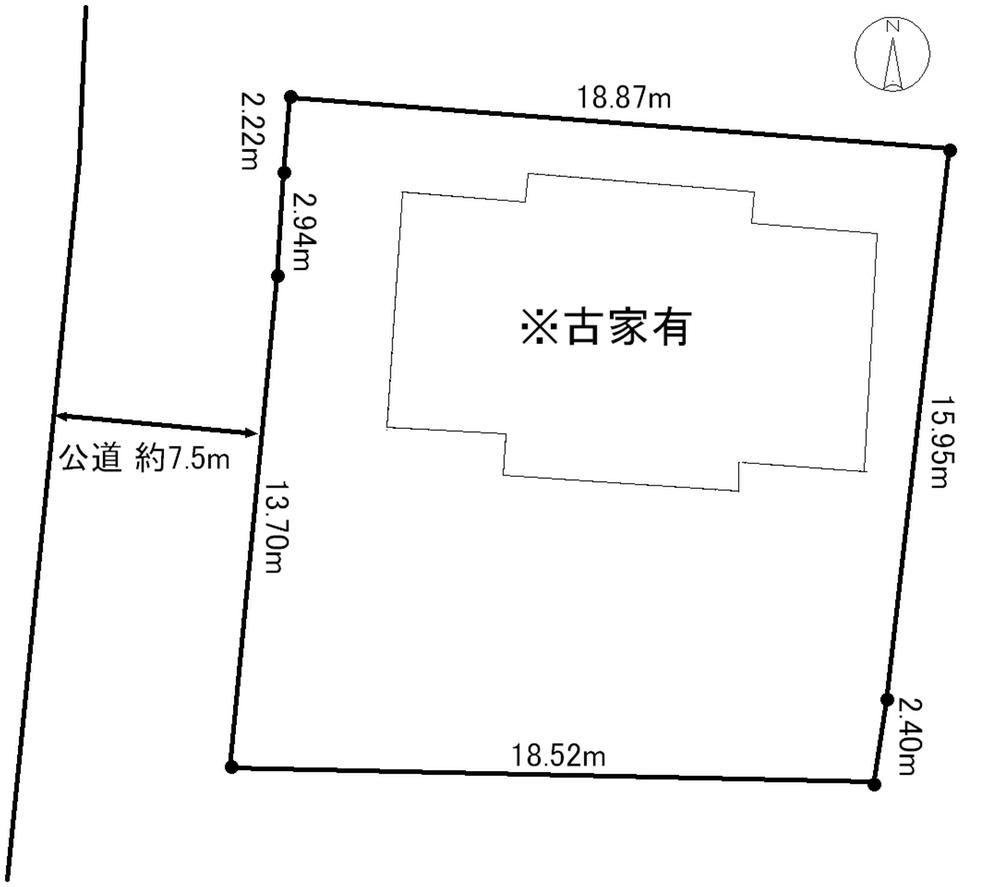 Land price 63,800,000 yen, Land area 343.78 sq m
土地価格6380万円、土地面積343.78m2
Local land photo現地土地写真 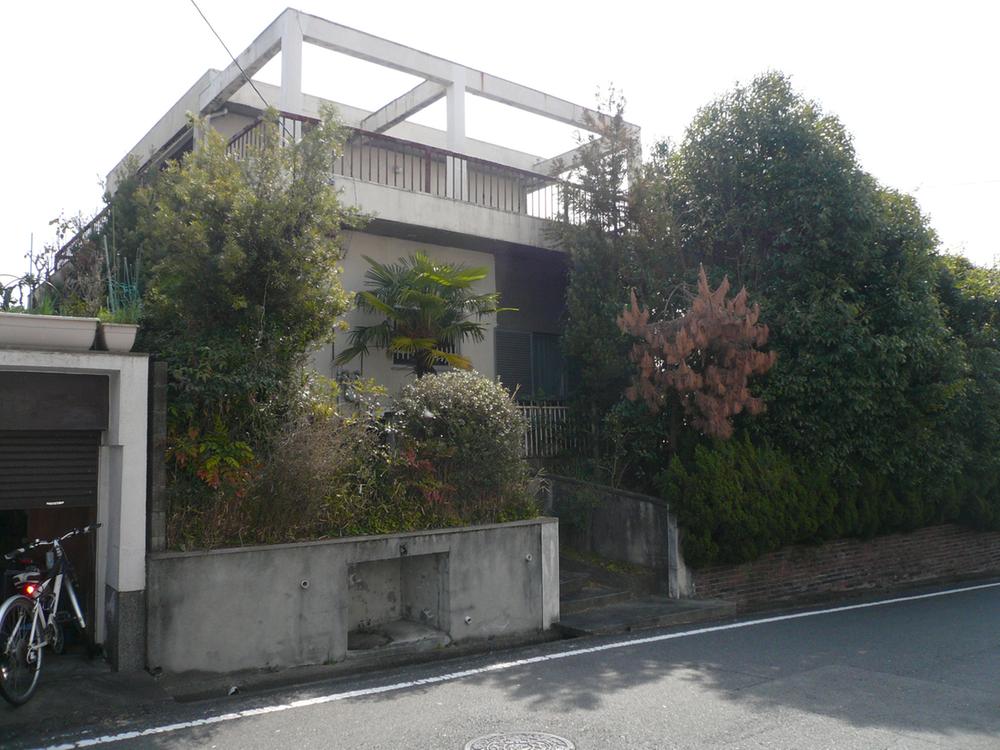 ◇ 2014 January building demolition plan! The photograph is a current state building appearance.
◇平成26年1月建物解体予定!
写真は現況建物外観です。
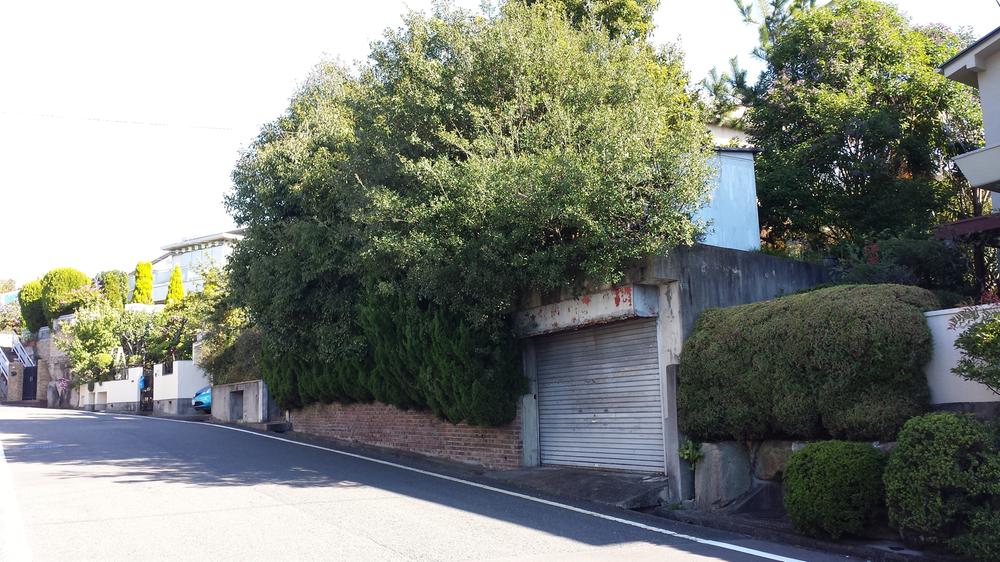 ◇ 2014 January building demolition plan! The photograph is a current state building appearance.
◇平成26年1月建物解体予定!
写真は現況建物外観です。
Local photos, including front road前面道路含む現地写真 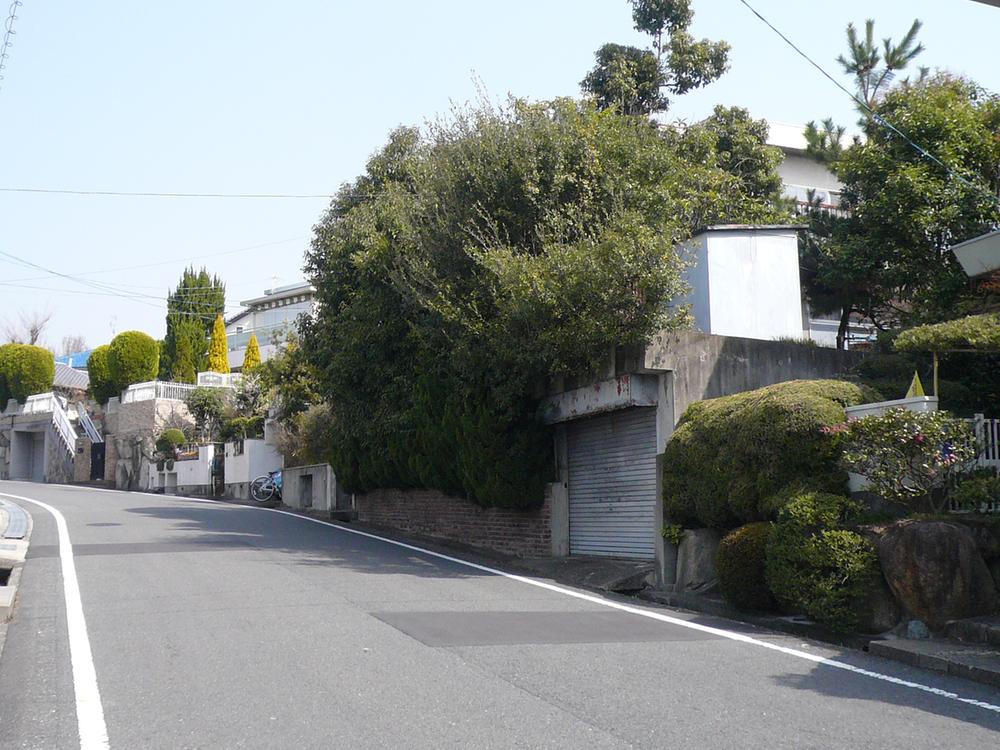 Front road public road 7.5m
前面道路公道7.5m
View photos from the local現地からの眺望写真 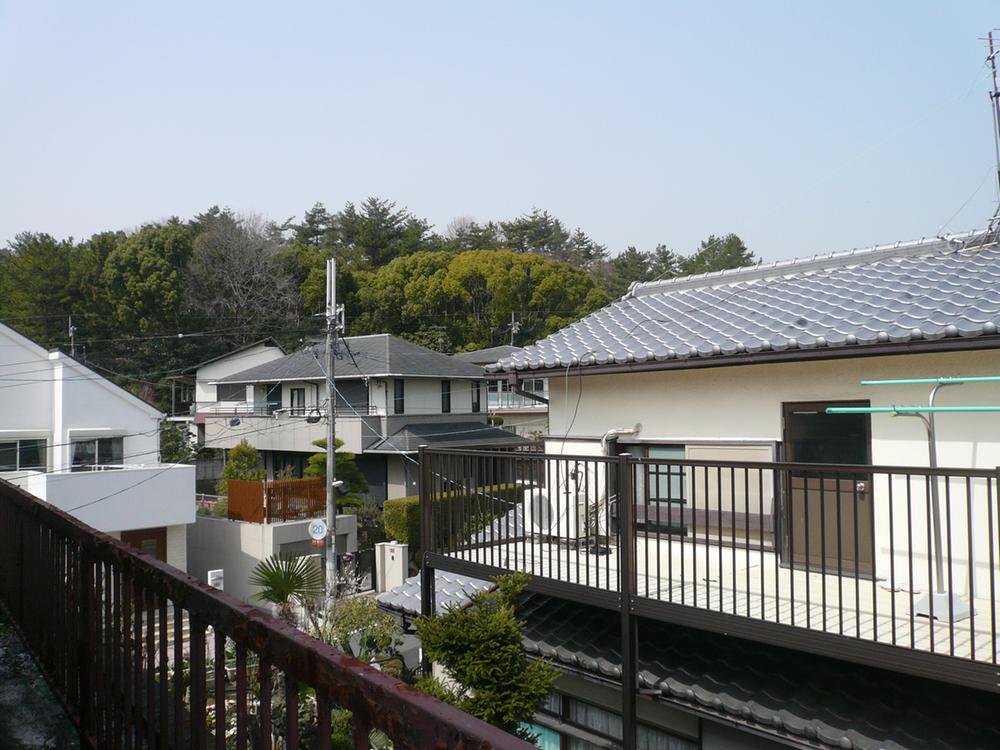 ◆ View from the second floor of the current state building
◆現況建物2階からの眺望
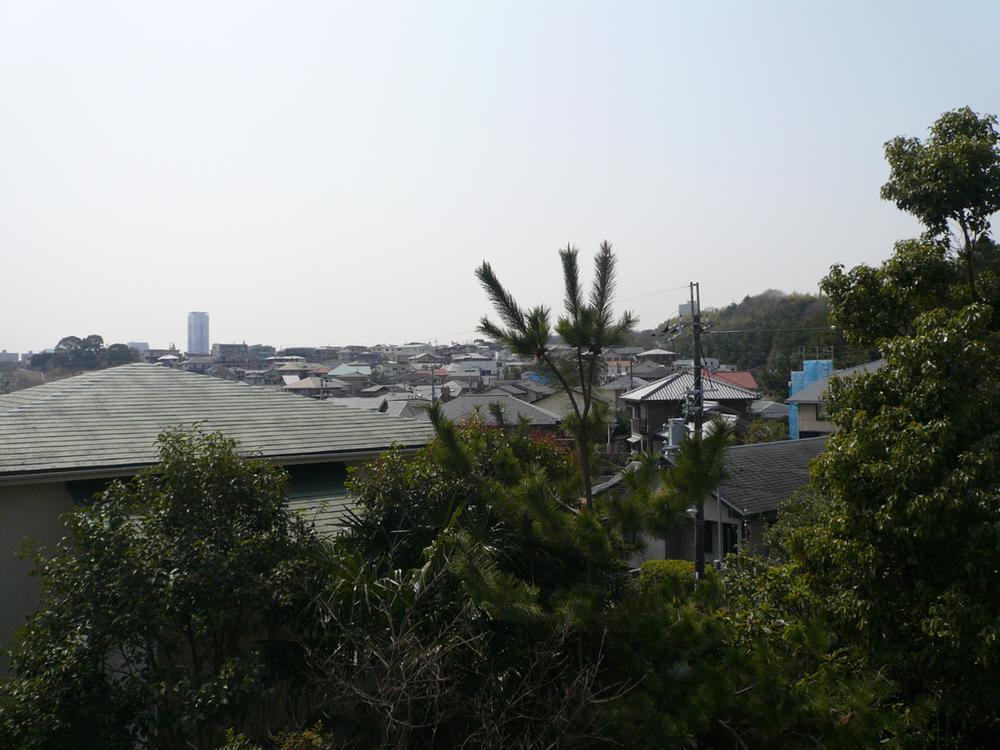 ◆ View from the second floor of the current state building
◆現況建物2階からの眺望
Park公園 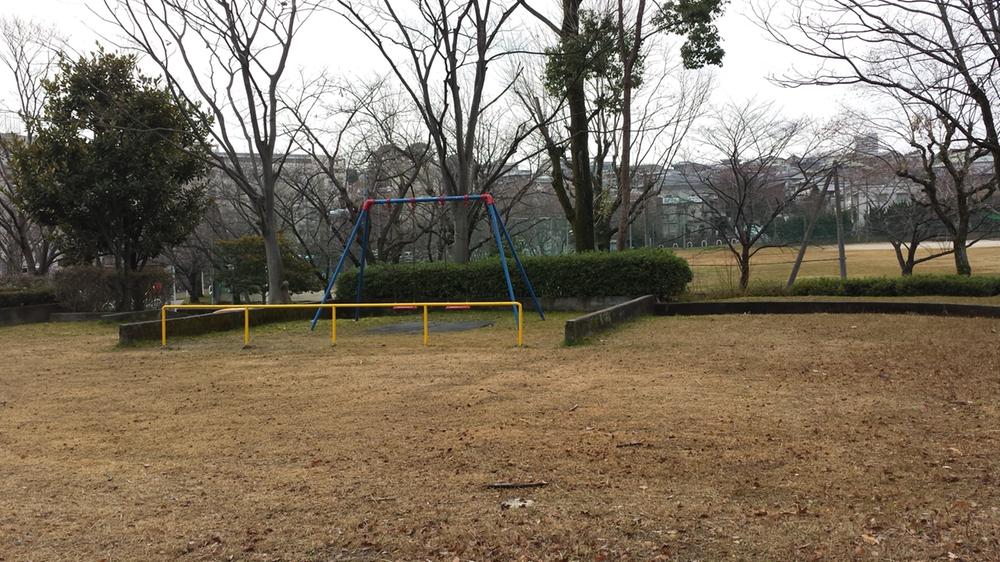 619m until Aoyama park
青山公園まで619m
Location
|









