Land/Building » Kansai » Osaka prefecture » Suita
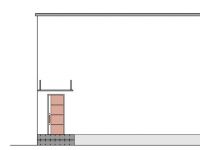
| | Suita, Osaka Prefecture 大阪府吹田市 |
| Hankyu Senri Line "Suita" walk 4 minutes 阪急千里線「吹田」歩4分 |
| The Company, Is a builder. If the land without building conditions, From the plan, Construction, Completion, Until delivery, In builders price the total, You can propose. This land, Welcome to our "bright house with no windows."! 当社は、工務店です。建築条件なしの土地であれば、プランから、施工、竣工、引渡しまで、トータルを工務店価格で、ご提案できます。この土地には、『窓のない明るい家』をご提案! |
| ■ We propose a window with no home that take advantage of the benefits of the flagpole area. ■ From skylight, Drenched light, It is seven times the amount of light of a window in the wall. ■ The airtight urethane insulation, specification. Eco-friendly housing that does not influenced by the outside air. ■ Star Riche of design and the comfort of a good house + convenience with 31.8 million yen, You grant. ■旗竿地のメリットを活かした窓のない家をご提案します。■天窓から、降り注ぐ光は、壁にある窓の7倍の光量です。■高気密ウレタン断熱を、仕様。外気の影響を受けないエコな住宅。■スタリッシュなデザイン性と快適性の良い家+利便性を3180万円で、叶えます。 |
Features pickup 特徴ピックアップ | | 2 along the line more accessible / Super close / It is close to the city / Yang per good / Flat to the station / A quiet residential area / Around traffic fewer / No construction conditions / City gas / Flat terrain 2沿線以上利用可 /スーパーが近い /市街地が近い /陽当り良好 /駅まで平坦 /閑静な住宅地 /周辺交通量少なめ /建築条件なし /都市ガス /平坦地 | Price 価格 | | 15.8 million yen 1580万円 | Building coverage, floor area ratio 建ぺい率・容積率 | | 60% ・ 160% 60%・160% | Sales compartment 販売区画数 | | 1 compartment 1区画 | Land area 土地面積 | | 132.26 sq m 132.26m2 | Driveway burden-road 私道負担・道路 | | Nothing, West 4m width (contact the road width 2.5m) 無、西4m幅(接道幅2.5m) | Land situation 土地状況 | | Vacant lot 更地 | Address 住所 | | Suita, Osaka Izumi-cho, 2 大阪府吹田市泉町2 | Traffic 交通 | | Hankyu Senri Line "Suita" walk 4 minutes
Hankyu Senri Line "Toyotsu" walk 8 minutes
JR Tokaido Line "Suita" walk 18 minutes 阪急千里線「吹田」歩4分
阪急千里線「豊津」歩8分
JR東海道本線「吹田」歩18分
| Related links 関連リンク | | [Related Sites of this company] 【この会社の関連サイト】 | Person in charge 担当者より | | Rep Onishi Takuya Age: 30 Daigyokai experience: Taking advantage of the experience that has been working in the six-year renovation shop, You can also make proposals such as stylish interior of the level of the store interior. 担当者大西 拓也年齢:30代業界経験:6年リフォーム屋さんで働いていた経験をいかし、店舗内装のレベルのおしゃれな内装などもご提案できます。 | Contact お問い合せ先 | | TEL: 0800-603-3479 [Toll free] mobile phone ・ Also available from PHS
Caller ID is not notified
Please contact the "saw SUUMO (Sumo)"
If it does not lead, If the real estate company TEL:0800-603-3479【通話料無料】携帯電話・PHSからもご利用いただけます
発信者番号は通知されません
「SUUMO(スーモ)を見た」と問い合わせください
つながらない方、不動産会社の方は
| Land of the right form 土地の権利形態 | | Ownership 所有権 | Time delivery 引き渡し時期 | | Consultation 相談 | Land category 地目 | | Residential land 宅地 | Use district 用途地域 | | Two mid-high 2種中高 | Overview and notices その他概要・特記事項 | | Contact: Onishi Takuya, Facilities: Public Water Supply 担当者:大西 拓也、設備:公営水道 | Company profile 会社概要 | | <Mediation> governor of Osaka (2) No. 050720 (Corporation) All Japan Real Estate Association (Corporation) Kinki district Real Estate Fair Trade Council member Century 21 Home style (Ltd.) Yubinbango564-0062 Suita, Osaka Prefecture Tarumi-cho 3-35-12 <仲介>大阪府知事(2)第050720号(公社)全日本不動産協会会員 (公社)近畿地区不動産公正取引協議会加盟センチュリー21ホームスタイル(株)〒564-0062 大阪府吹田市垂水町3-35-12 |
Compartment view + building plan example区画図+建物プラン例 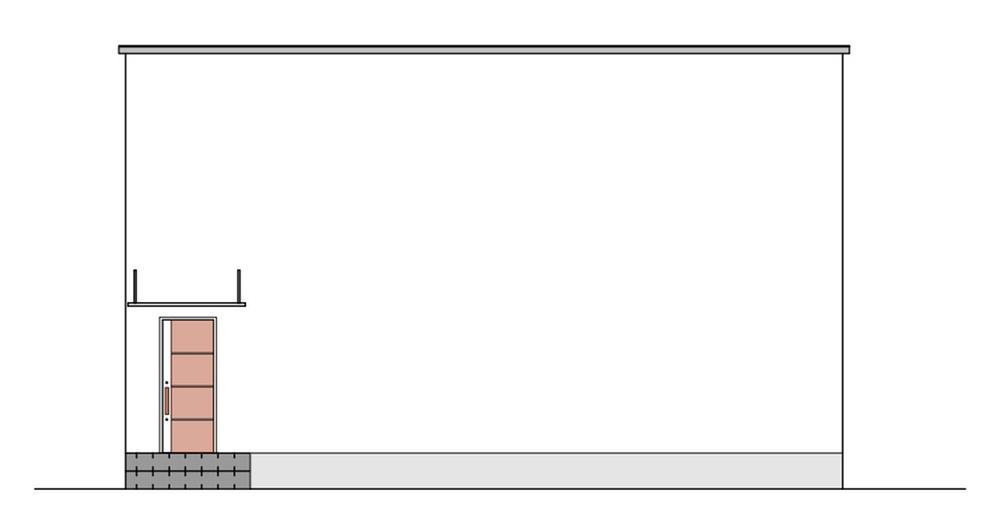 Building plan example, Land price 15.8 million yen, Land area 132.26 sq m 1600 yen, The building area 30.5 Tsubokabe, There is no window. Adopt a skylight
建物プラン例、土地価格1580万円、土地面積132.26m2 1600万円、建物面積30.5坪壁には、窓がありません。天窓を採用
Otherその他 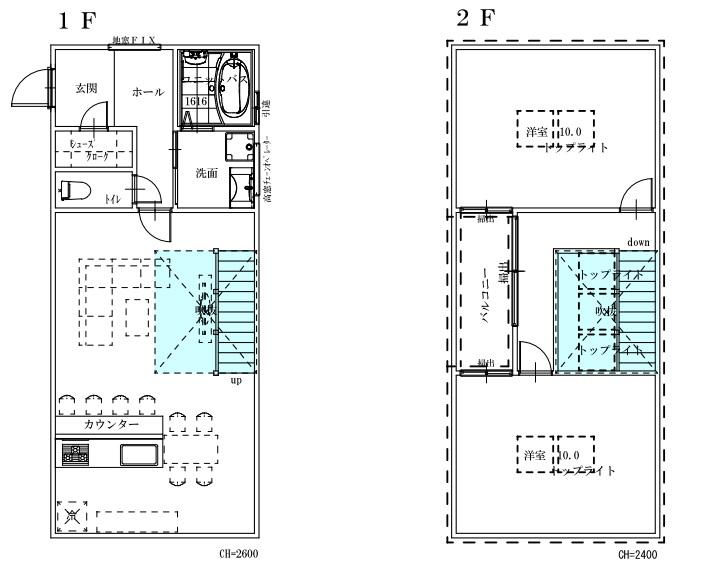 This floor plan drawings. futuristic, To the room, By creating a wall, It is possible to create a room.
間取り図面です。
将来的に、部屋に、壁をつくることで、
部屋をつくることが可能です。
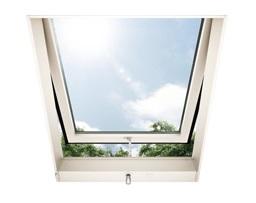 It has adopted a skylight. Seven times the light will rain down.
天窓を採用しています。
7倍の光が降り注ぎます。
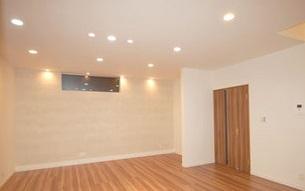 It is the example of construction. In the living room, It does not adopt the ceiling light, It will be refreshing space.
施工例です。リビングに、シーリングライトを採用しないので、すっきりした空間になります。
Location
|




