Land/Building » Kansai » Osaka prefecture » Taisho-ku
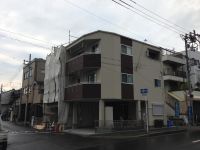 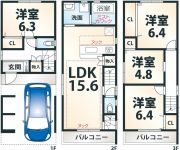
| | Osaka-shi, Osaka Taisho Ward 大阪府大阪市大正区 |
| JR Osaka Loop Line "Taisho" bus 10 minutes Kobayashi Koenmae step 3 minutes JR大阪環状線「大正」バス10分小林公園前歩3分 |
| Facing east, Sunshine good! ! Lush Kobayashi park is a view in front of the eye. Kobayashi Higashi 2-chome All three compartment Last 1 Lot Land building set price 26,850,000 yen (tax included) 東向き、日照良好!!目の前に緑豊かな小林公園が眺めます。小林東2丁目 全3区画 ラスト1区画土地建物セット価格 2685万円(税込) |
| ■ There example construction plan. You can decide your floor plans, etc. Feel free to. ■ Guidance to the model room is also available immediately. ■建築プラン例あります。間取り等をご自由にお決めいただけます。■モデルルームへのご案内も即可能です。 |
Features pickup 特徴ピックアップ | | Pre-ground survey / 2 along the line more accessible / Super close / It is close to the city / Yang per good / Flat to the station / A quiet residential area / Around traffic fewer / Or more before road 6m / Starting station / Shaping land / Leafy residential area / Urban neighborhood / Mu front building / City gas / Maintained sidewalk / Flat terrain / Building plan example there 地盤調査済 /2沿線以上利用可 /スーパーが近い /市街地が近い /陽当り良好 /駅まで平坦 /閑静な住宅地 /周辺交通量少なめ /前道6m以上 /始発駅 /整形地 /緑豊かな住宅地 /都市近郊 /前面棟無 /都市ガス /整備された歩道 /平坦地 /建物プラン例有り | Event information イベント情報 | | Local guide meeting schedule / Every Saturday, Sunday and public holidays time / 10:00 ~ 18:00 this month 11 ~ Of 13 days 3 consecutive holidays, It will hold a local briefing session. 現地案内会日程/毎週土日祝時間/10:00 ~ 18:00今月11 ~ 13日の3連休、現地説明会を開催します。 | Property name 物件名 | | Kobayashi Higashi 2-chome 小林東2丁目 | Price 価格 | | 10.2 million yen 1020万円 | Building coverage, floor area ratio 建ぺい率・容積率 | | Building coverage 80%, Volume rate of 200% 建ぺい率80%、容積率200% | Sales compartment 販売区画数 | | 1 compartment 1区画 | Total number of compartments 総区画数 | | 3 compartment 3区画 | Land area 土地面積 | | 55.4 sq m (16.75 tsubo) (Registration) 55.4m2(16.75坪)(登記) | Driveway burden-road 私道負担・道路 | | Road width: 11m, Asphaltic pavement 道路幅:11m、アスファルト舗装 | Land situation 土地状況 | | Vacant lot 更地 | Address 住所 | | Osaka-shi, Osaka Taisho Ward Kobayashihigashi 2-11-2 大阪府大阪市大正区小林東2-11-2 | Traffic 交通 | | JR Osaka Loop Line "Taisho" bus 10 minutes Kobayashi Koenmae step 3 minutes
JR Osaka Loop Line "Taisho" bus 10 minutes Kobayashi Koenmae step 3 minutes JR大阪環状線「大正」バス10分小林公園前歩3分
JR大阪環状線「大正」バス10分小林公園前歩3分
| Related links 関連リンク | | [Related Sites of this company] 【この会社の関連サイト】 | Contact お問い合せ先 | | Sun house (Ltd.) TEL: 0800-600-8106 [Toll free] mobile phone ・ Also available from PHS
Caller ID is not notified
Please contact the "saw SUUMO (Sumo)"
If it does not lead, If the real estate company 太陽住宅(株)TEL:0800-600-8106【通話料無料】携帯電話・PHSからもご利用いただけます
発信者番号は通知されません
「SUUMO(スーモ)を見た」と問い合わせください
つながらない方、不動産会社の方は
| Land of the right form 土地の権利形態 | | Ownership 所有権 | Building condition 建築条件 | | With 付 | Time delivery 引き渡し時期 | | Consultation 相談 | Land category 地目 | | Residential land 宅地 | Use district 用途地域 | | One dwelling 1種住居 | Other limitations その他制限事項 | | Regulations have by the Landscape Act, Regulations have by the Aviation Law, Quasi-fire zones 景観法による規制有、航空法による規制有、準防火地域 | Overview and notices その他概要・特記事項 | | Facilities: Public Water Supply, This sewage, City gas, Power 設備:公営水道、本下水、都市ガス、電力 | Company profile 会社概要 | | <Seller> governor of Osaka Prefecture (5) Article 042565 No. sun house (Ltd.) Yubinbango550-0027 Osaka-shi, Osaka, Nishi-ku, Kujo 2-14-16 <売主>大阪府知事(5)第042565号太陽住宅(株)〒550-0027 大阪府大阪市西区九条2-14-16 |
Local land photo現地土地写真 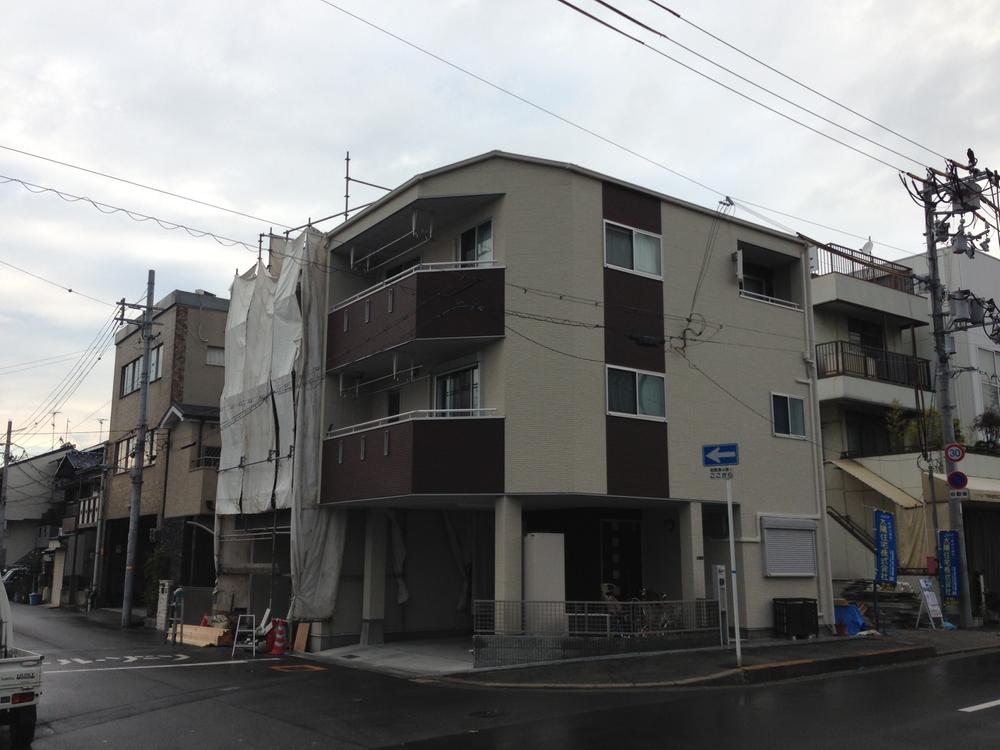 Local photos (12 May 2013) Shooting
現地写真(2013年12月)撮影
Building plan example (Perth ・ Introspection)建物プラン例(パース・内観) 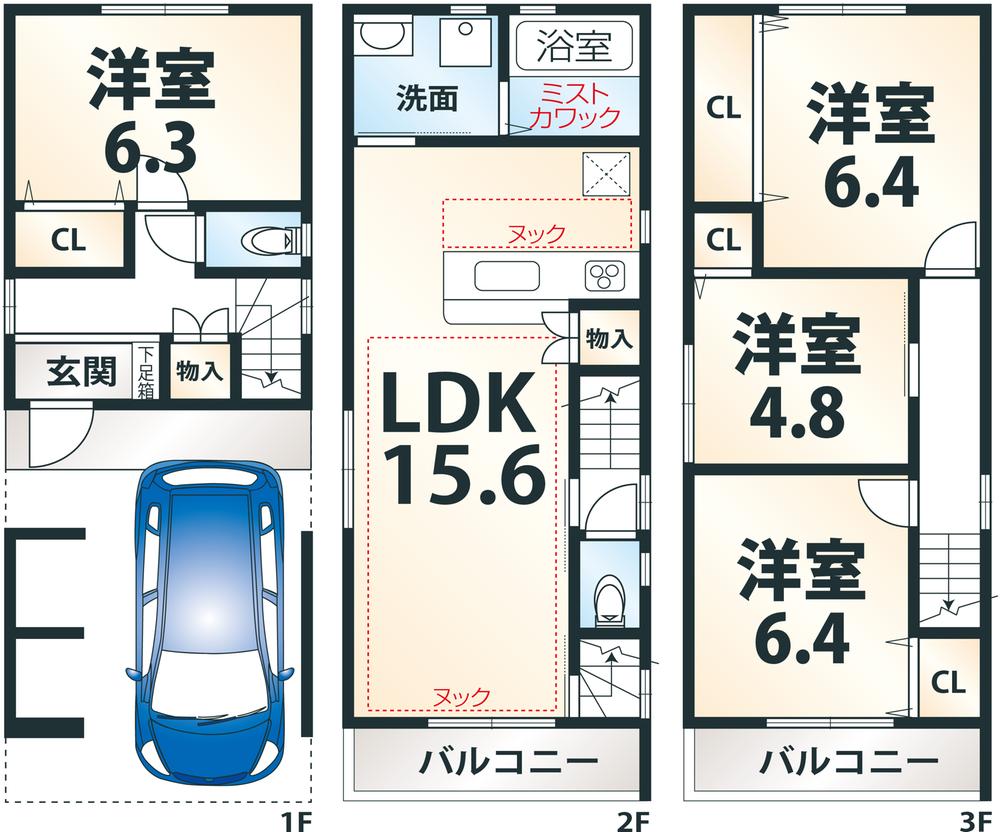 Kobayashi Higashi 2-chome No. 3 place Building Plan Architecture price 1660 Ten thousand yen Construction area 96.83 sq m
小林東2丁目 3号地 建築プラン
建築価格 1660 万円
建築面積 96.83 m2
Other building plan exampleその他建物プラン例 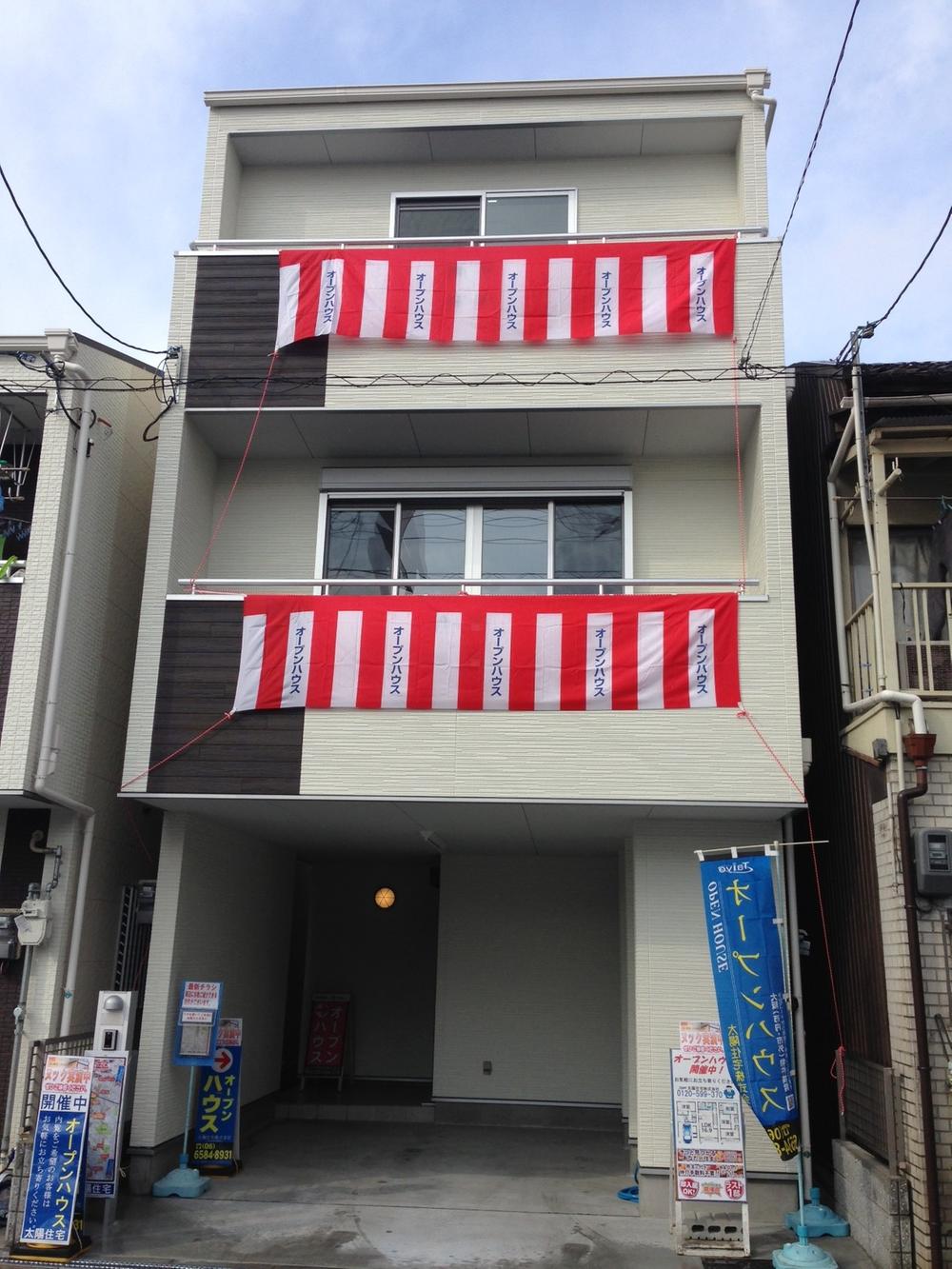 We can guide you to the model room
モデルルームへのご案内可能です
Streets around周辺の街並み 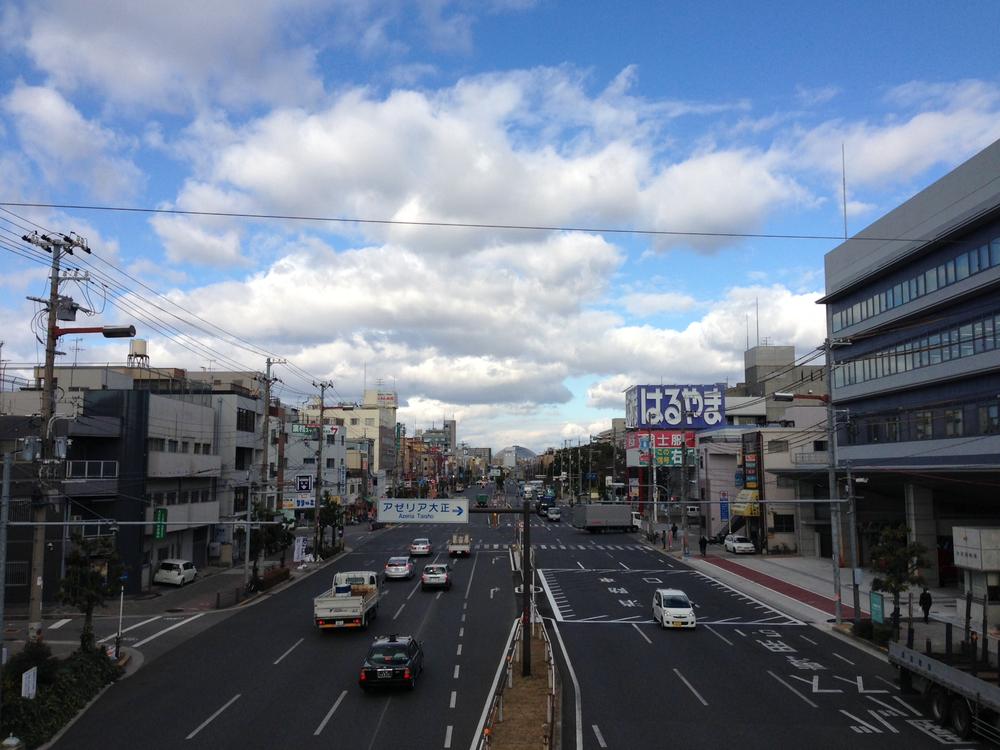 380m to Taisho Street
大正通りまで380m
Local photos, including front road前面道路含む現地写真 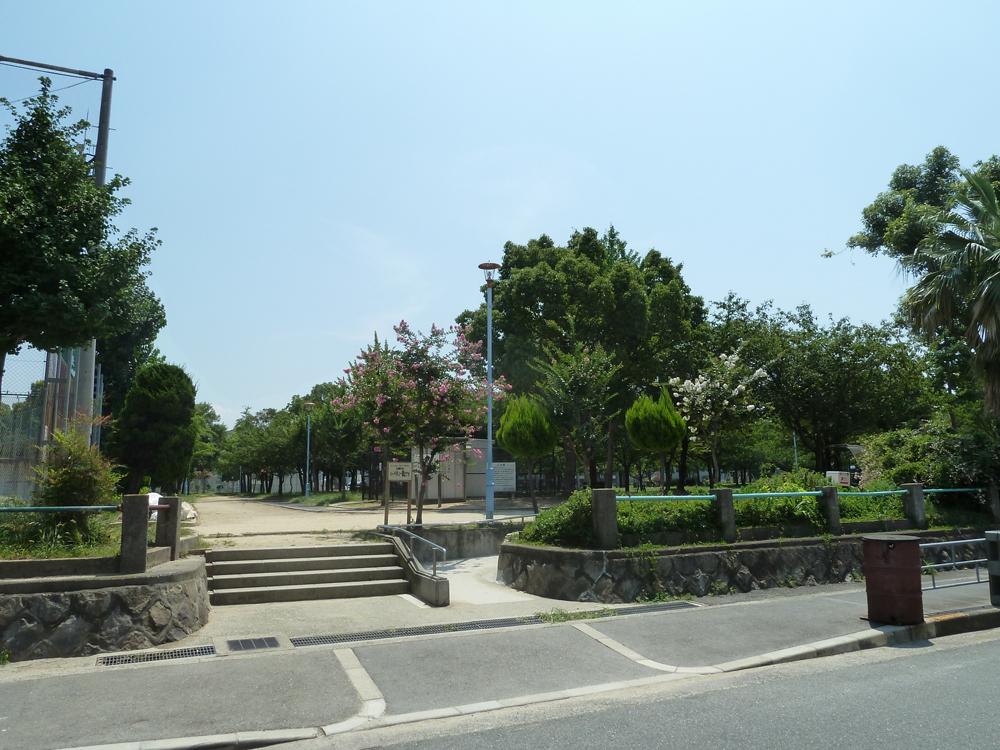 No. 3 place Local photos of the previous road
3号地 前道の現地写真
Building plan example (Perth ・ Introspection)建物プラン例(パース・内観) 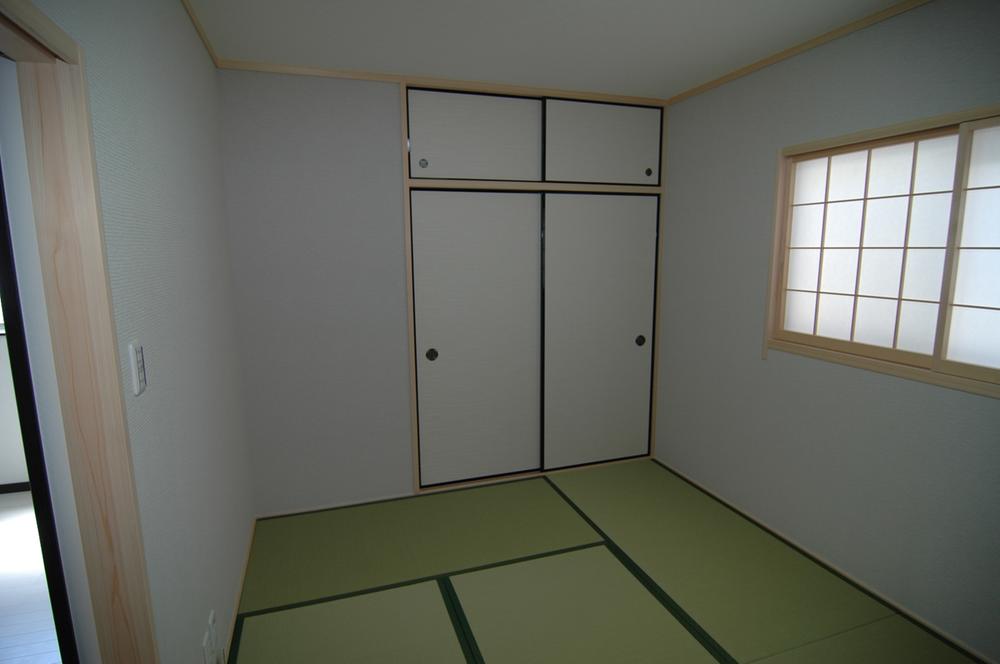 Building plan example Japanese-style room
建築プラン例 和室
Building plan example (introspection photo)建物プラン例(内観写真) 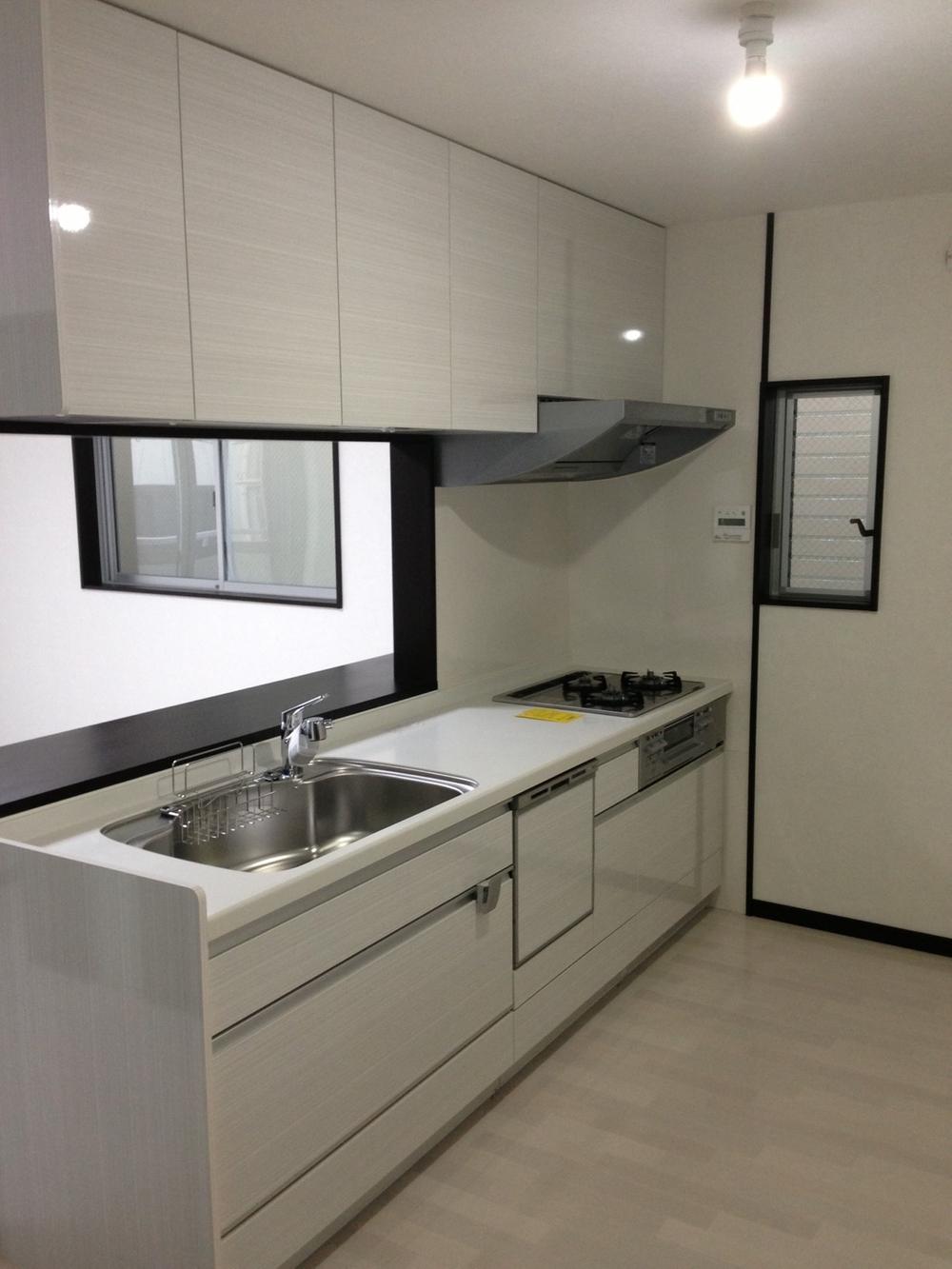 Building plan example System kitchen (SUNWAVE)
建物プラン例 システムキッチン(SUNWAVE)
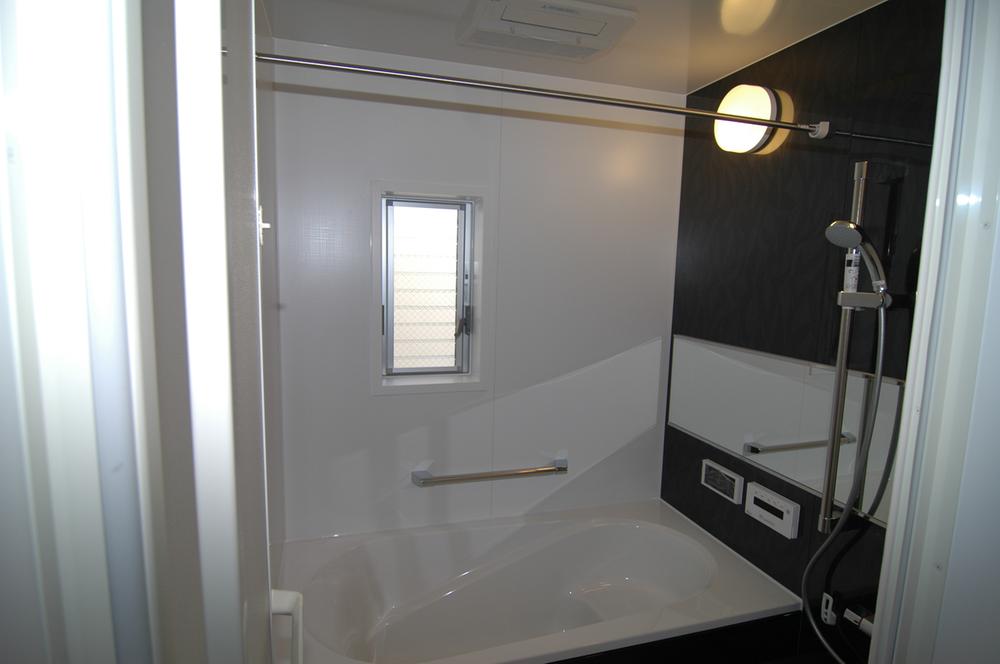 Building plan example Unit bus (INAX)
建物プラン例 ユニットバス(INAX)
Model house photoモデルハウス写真 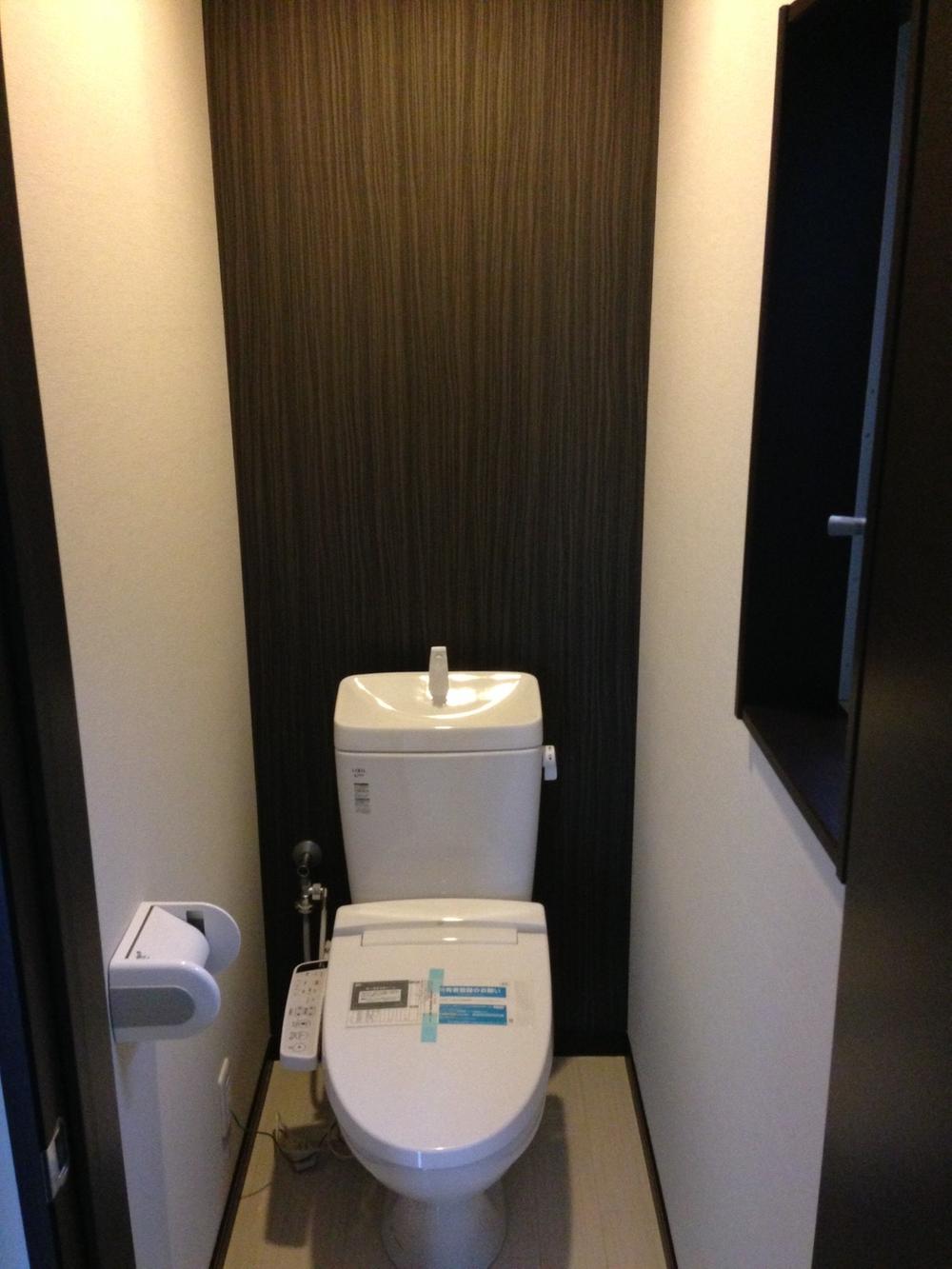 Building plan example Toilet (INAX)
建築プラン例 トイレ(INAX)
Primary school小学校 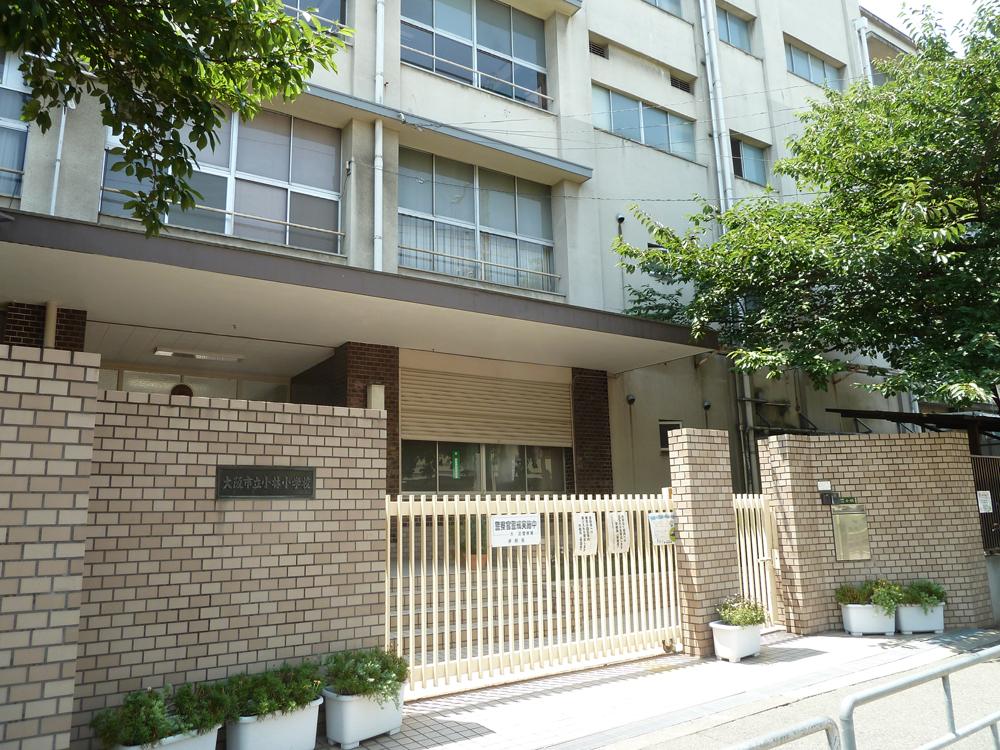 305m to Osaka City Kobayashi Elementary School
大阪市立小林小学校まで305m
Junior high school中学校 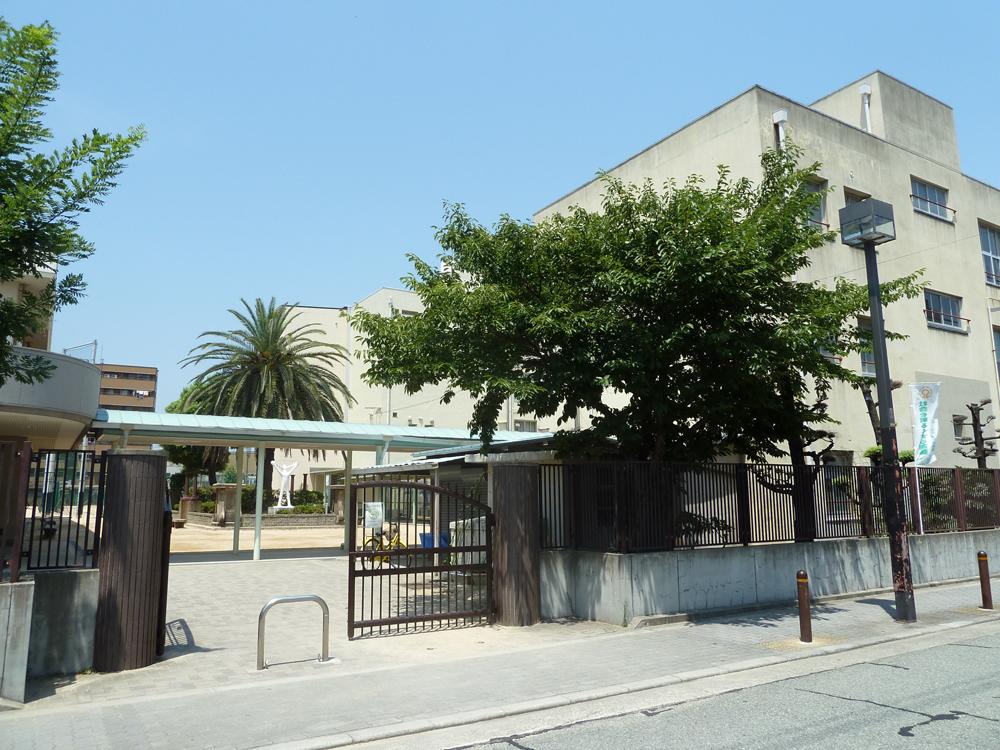 Osakashiritsudai 232m to the positive central junior high school
大阪市立大正中央中学校まで232m
Shopping centreショッピングセンター 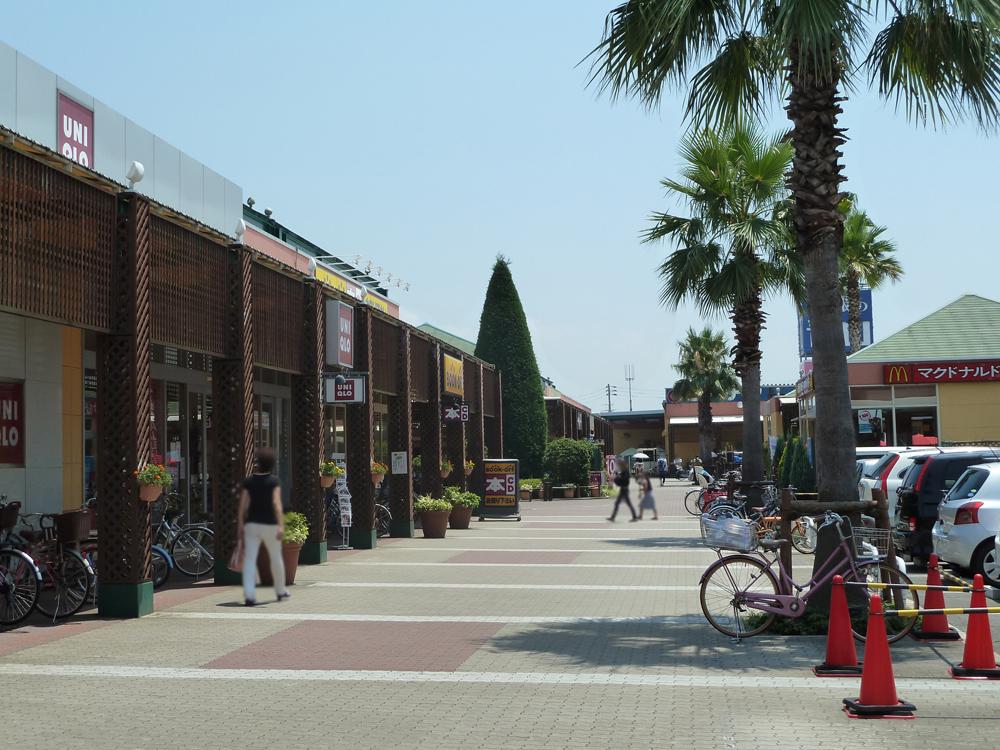 1265m until the Kuril Garden Mall
千島ガーデンモールまで1265m
Hospital病院 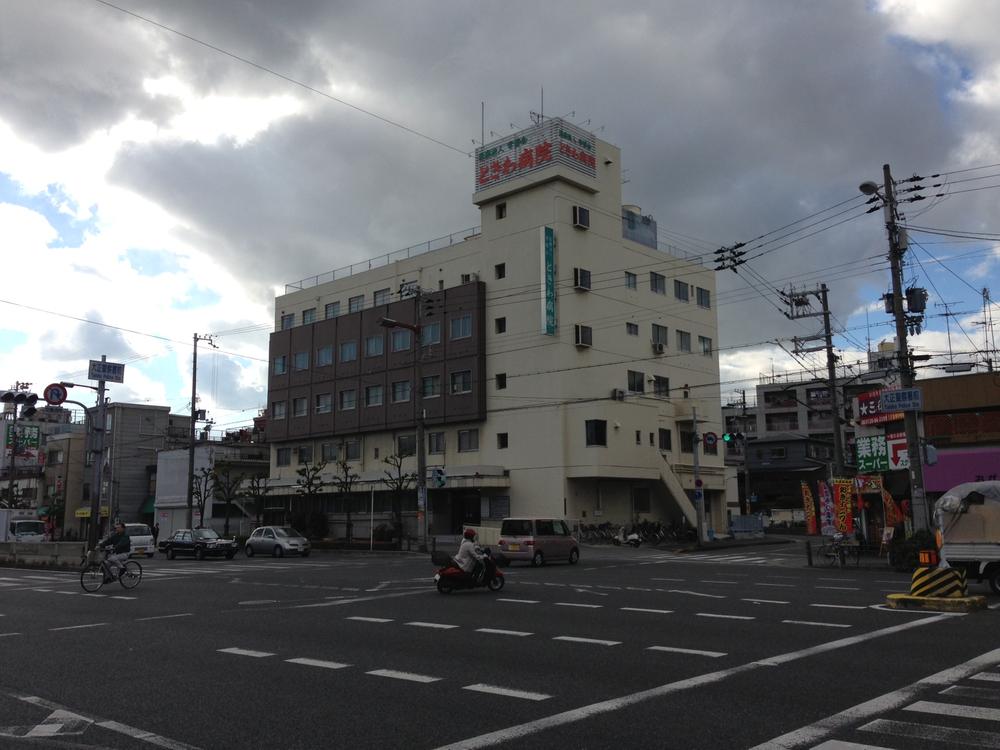 Medical corporation Tokiwa Board Tokiwa 440m to the hospital
医療法人常盤会 ときわ病院まで440m
Other Environmental Photoその他環境写真 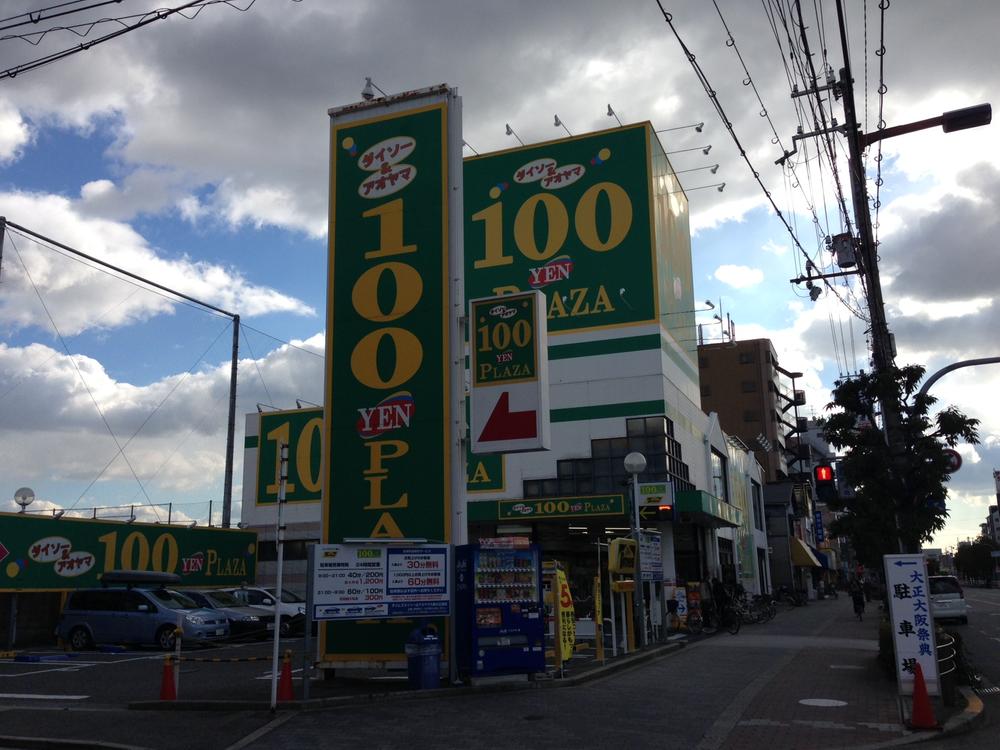 Daiso 380m to Osaka Taishodori shop
ダイソー大阪大正通店まで380m
Government office役所 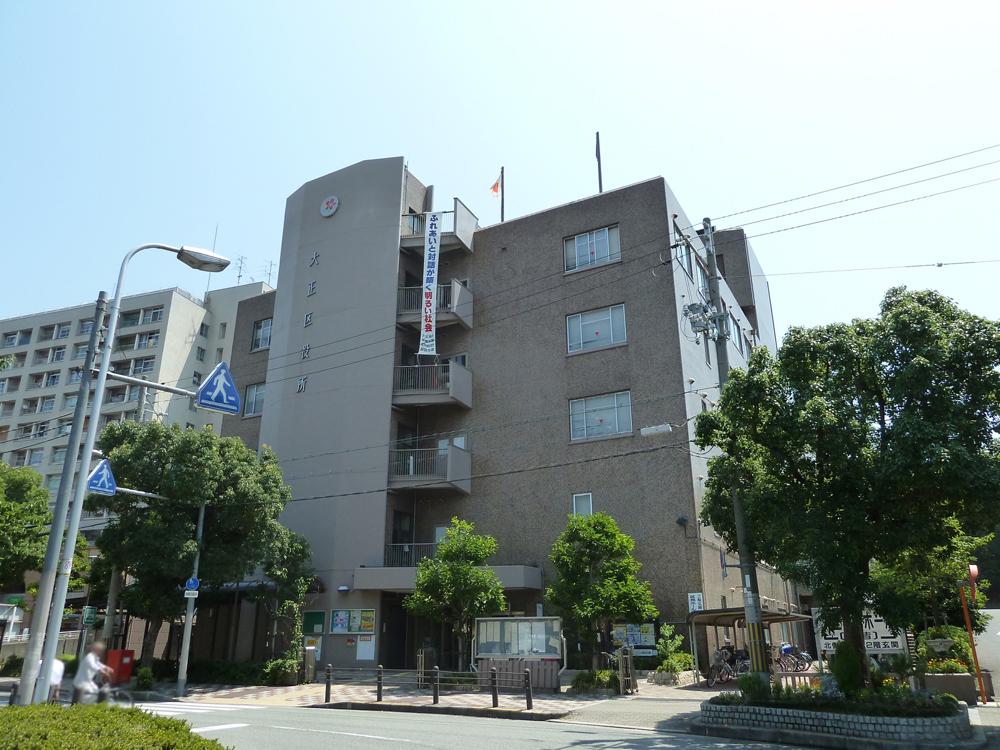 736m to Taisho Ward
大正区役所まで736m
Other Environmental Photoその他環境写真 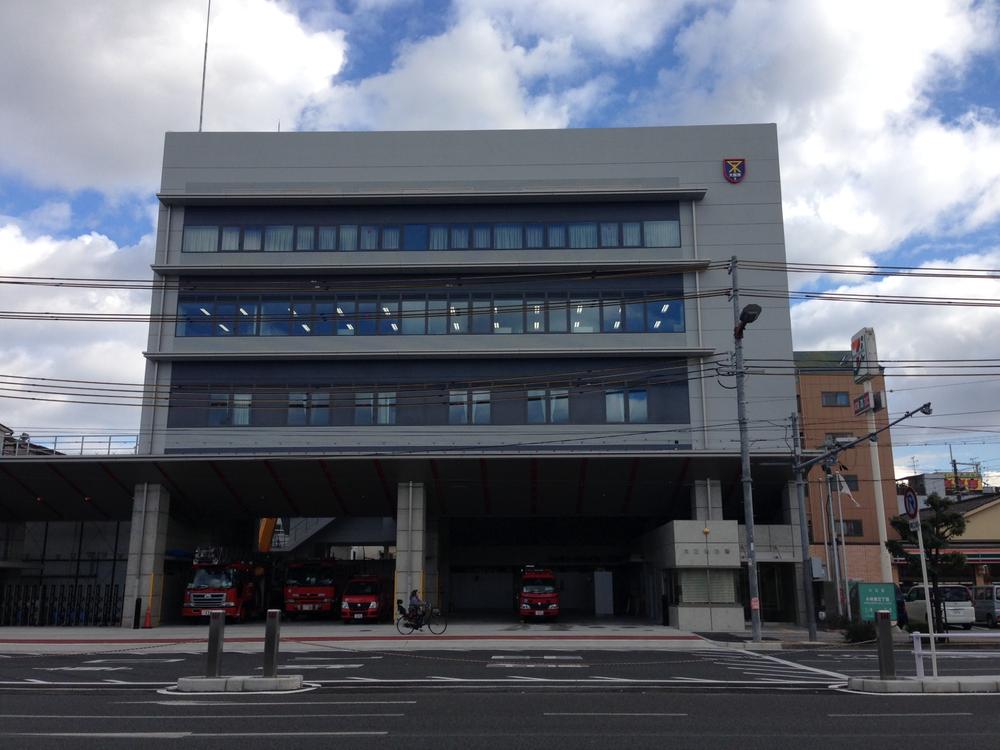 Osaka City 400m until Taisho Fire Station
大阪市 大正消防署まで400m
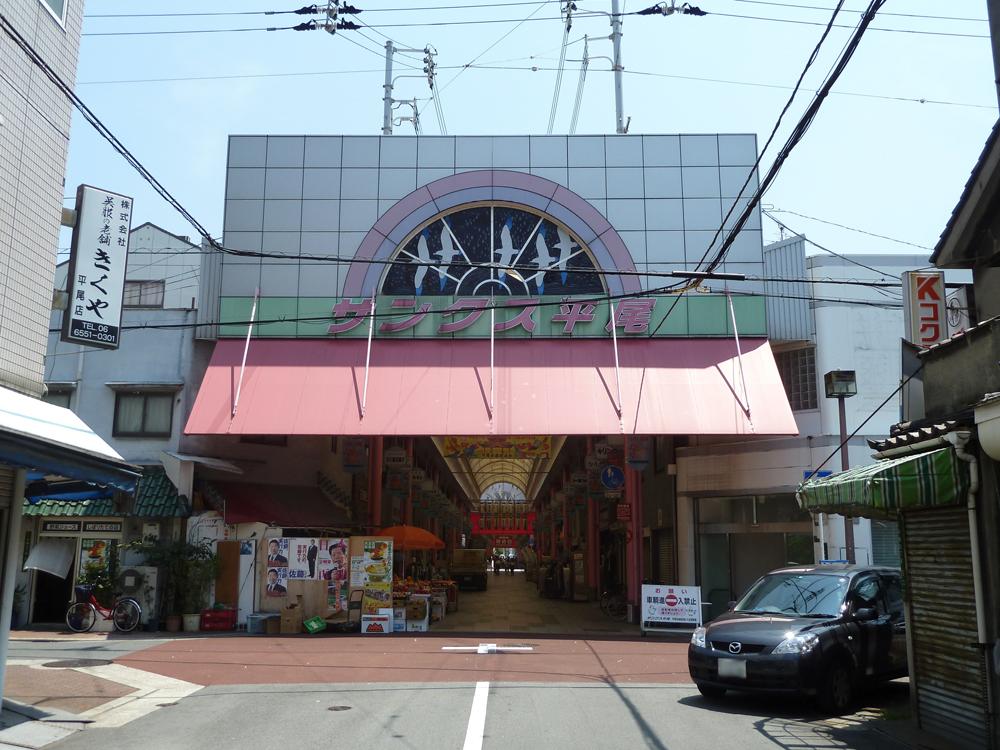 Hirao 550m to shopping street
平尾商店街まで550m
Otherその他 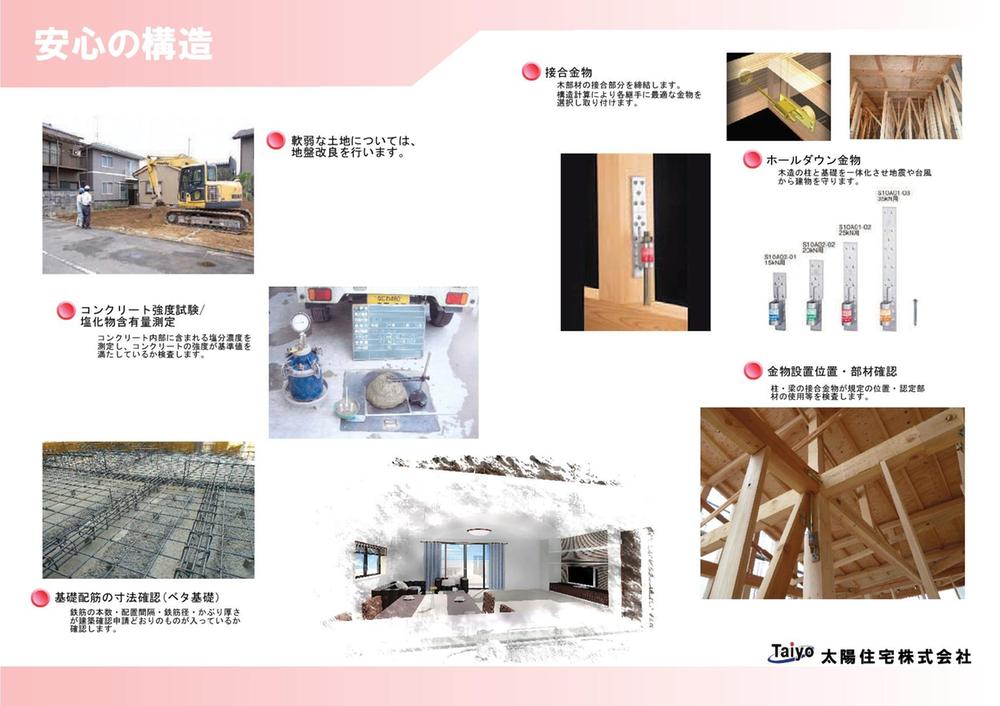 The structure of the peace of mind
安心の構造
Building plan example (introspection photo)建物プラン例(内観写真) 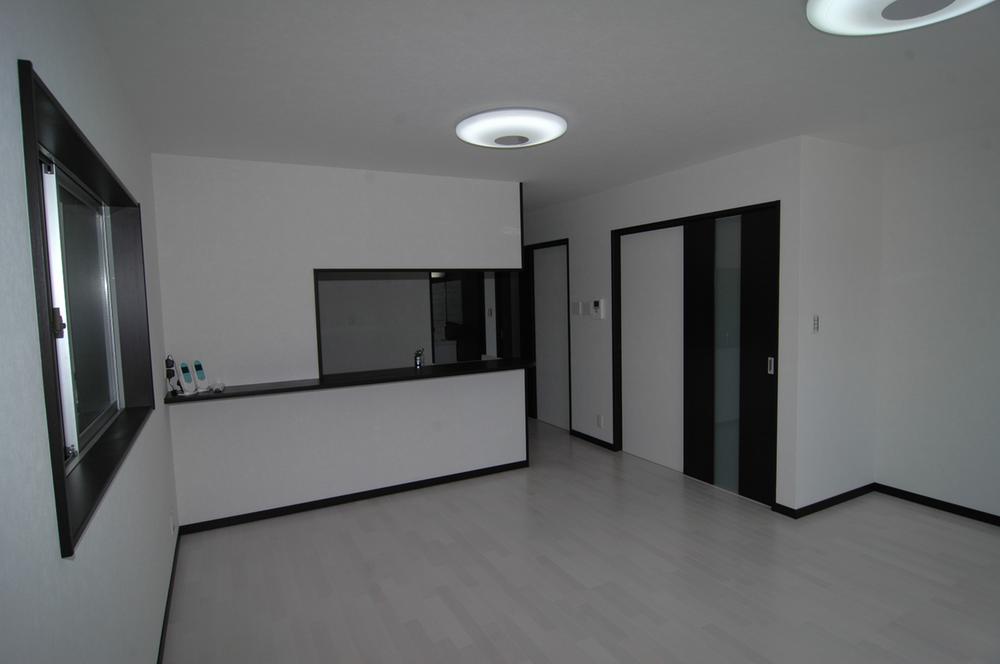 Building plan example living
建物プラン例 リビング
Building plan example (Perth ・ appearance)建物プラン例(パース・外観) 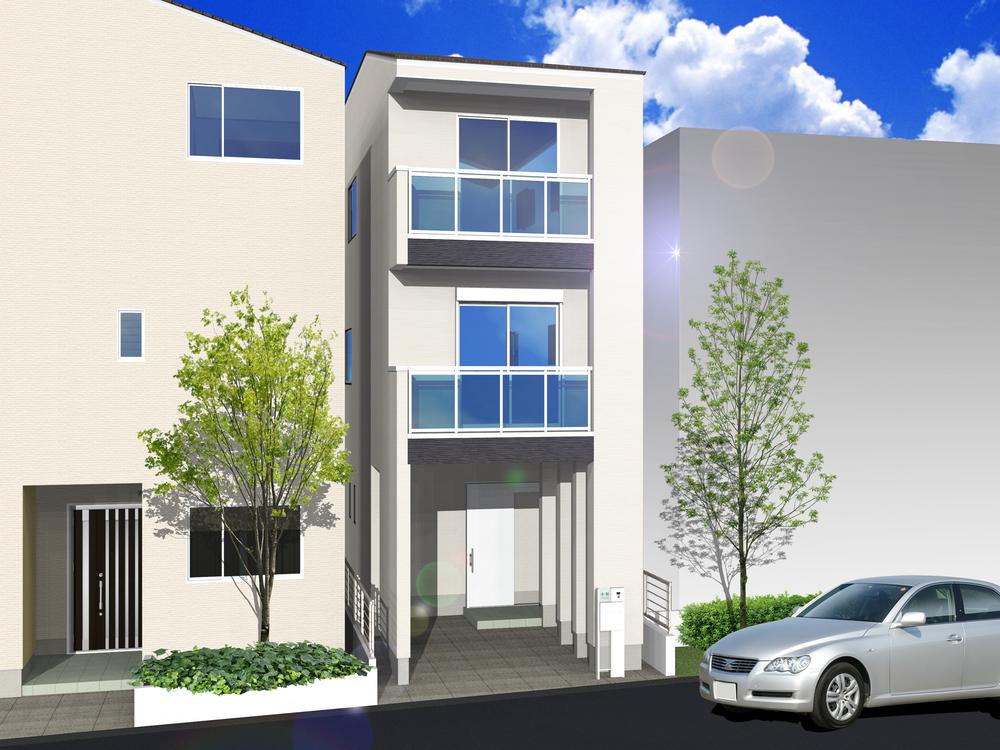 Building plan example Appearance Perth
建物プラン例 外観パース
The entire compartment Figure全体区画図 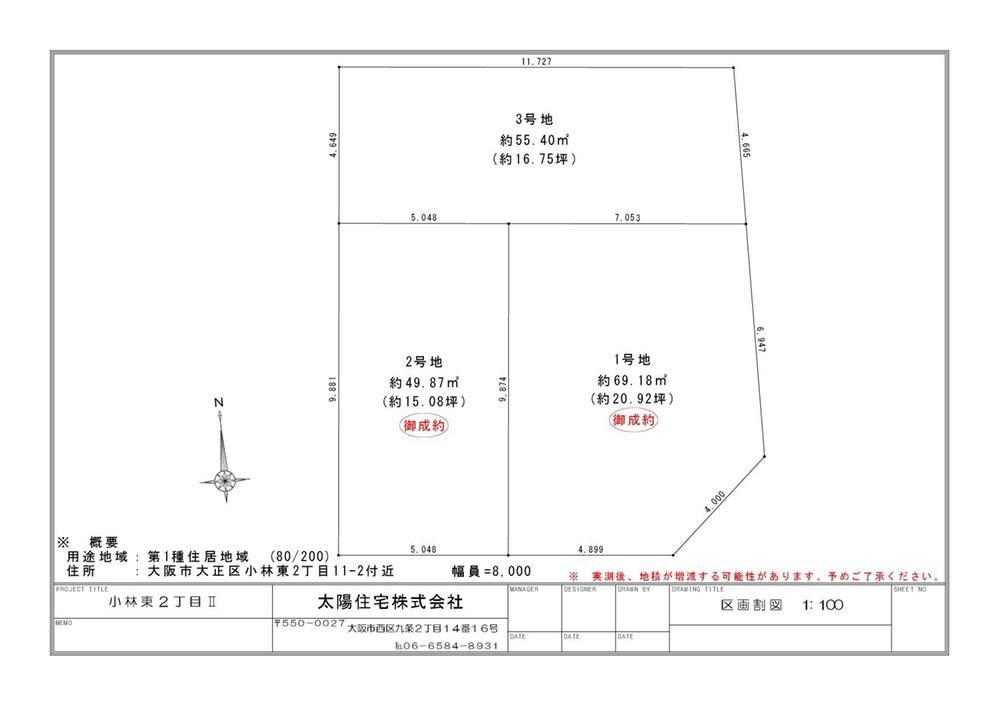 All three compartment Sectioning view
全3区画 区割り図
Location
| 





















