Land/Building » Kansai » Osaka prefecture » Takaishi
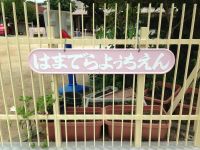 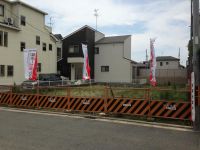
| | Osaka Prefecture Takaishi 大阪府高石市 |
| JR Hanwa Line "Higashihagoromo" walk 5 minutes JR阪和線「東羽衣」歩5分 |
| 2 along the line more accessible, Vacant lot passes, Super sun per good close, Flat to the station, Around traffic volume fewer starting station, City gas, Flat terrain, Building plan example there 2沿線以上利用可、更地渡し、スーパーが近い陽当り良好、駅まで平坦、周辺交通量少なめ始発駅、都市ガス、平坦地、建物プラン例有り |
| 2 along the line more accessible, Vacant lot passes, Super sun per good close, Flat to the station, Around traffic volume fewer starting station, City gas, Flat terrain, Building plan example there 2沿線以上利用可、更地渡し、スーパーが近い陽当り良好、駅まで平坦、周辺交通量少なめ始発駅、都市ガス、平坦地、建物プラン例有り |
Features pickup 特徴ピックアップ | | 2 along the line more accessible / Vacant lot passes / Super close / Yang per good / Flat to the station / Around traffic fewer / Starting station / City gas / Flat terrain / Building plan example there 2沿線以上利用可 /更地渡し /スーパーが近い /陽当り良好 /駅まで平坦 /周辺交通量少なめ /始発駅 /都市ガス /平坦地 /建物プラン例有り | Price 価格 | | 17.7 million yen ~ 18,700,000 yen 1770万円 ~ 1870万円 | Building coverage, floor area ratio 建ぺい率・容積率 | | Kenpei rate: 60%, Volume ratio: 200% 建ペい率:60%、容積率:200% | Sales compartment 販売区画数 | | 2 compartment 2区画 | Total number of compartments 総区画数 | | 2 compartment 2区画 | Land area 土地面積 | | 106.57 sq m ~ 119.7 sq m (32.23 tsubo ~ 36.20 tsubo) (Registration) 106.57m2 ~ 119.7m2(32.23坪 ~ 36.20坪)(登記) | Driveway burden-road 私道負担・道路 | | Road width: 4.7m, Asphaltic pavement 道路幅:4.7m、アスファルト舗装 | Land situation 土地状況 | | Vacant lot 更地 | Address 住所 | | Osaka Prefecture Takaishi Higashihagoromo 1-865-6 大阪府高石市東羽衣1-865-6 | Traffic 交通 | | JR Hanwa Line "Higashihagoromo" walk 5 minutes
Nankai Main Line "Hamaderakoen" walk 5 minutes
Nankai Main Line "Hagoromo" walk 5 minutes JR阪和線「東羽衣」歩5分
南海本線「浜寺公園」歩5分
南海本線「羽衣」歩5分
| Related links 関連リンク | | [Related Sites of this company] 【この会社の関連サイト】 | Person in charge 担当者より | | Person in charge of alpine Noriaki Age: 20 Daigyokai experience: think in seven years first in your position, In action with a sense of speed, We will endeavor to provide the best service for our customers. Thank you because we will work with full force in any such consultation. 担当者高山 典明年齢:20代業界経験:7年第一にお客様の立場で考え、スピード感を持った行動で、お客様にとって最適なサービスの提供に努めて参ります。 どのようなご相談でも全力で取り組みますのでよろしくお願い致します。 | Contact お問い合せ先 | | TEL: 0800-808-7137 [Toll free] mobile phone ・ Also available from PHS
Caller ID is not notified
Please contact the "saw SUUMO (Sumo)"
If it does not lead, If the real estate company TEL:0800-808-7137【通話料無料】携帯電話・PHSからもご利用いただけます
発信者番号は通知されません
「SUUMO(スーモ)を見た」と問い合わせください
つながらない方、不動産会社の方は
| Expenses 諸費用 | | Other expenses :( outside 構費, Design cost, Water-related expenses) separately 1.8 million yen その他諸費用:(外構費、設計費、水道関係費用)別途180万円 | Land of the right form 土地の権利形態 | | Ownership 所有権 | Building condition 建築条件 | | With 付 | Time delivery 引き渡し時期 | | Three months after the contract 契約後3ヶ月 | Land category 地目 | | Residential land 宅地 | Use district 用途地域 | | One middle and high 1種中高 | Overview and notices その他概要・特記事項 | | Contact: alpine Noriaki, Facilities: Public Water Supply, This sewage, City gas 担当者:高山 典明、設備:公営水道、本下水、都市ガス | Company profile 会社概要 | | <Mediation> governor of Osaka (2) No. 051172 (Ltd.) Kinki home sales Yubinbango590-0952 Sakai City, Osaka Prefecture, Sakai-ku, Ichinochohigashi 5-2-14 <仲介>大阪府知事(2)第051172号(株)近畿住宅販売〒590-0952 大阪府堺市堺区市之町東5-2-14 |
Kindergarten ・ Nursery幼稚園・保育園 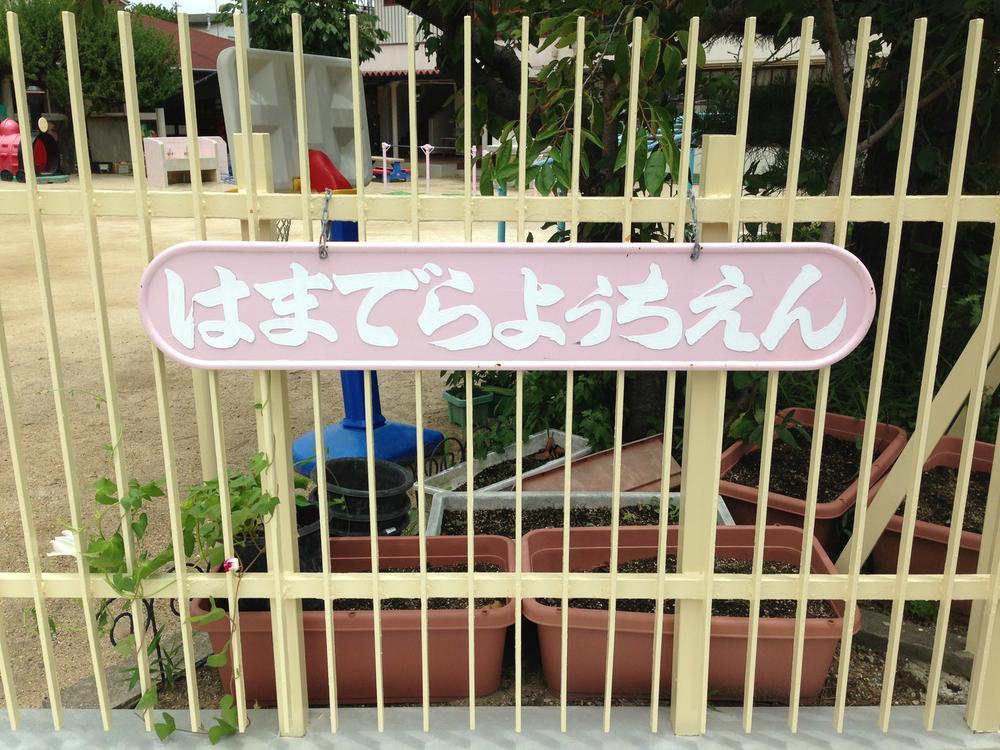 Right in front of
目の前です
Local land photo現地土地写真 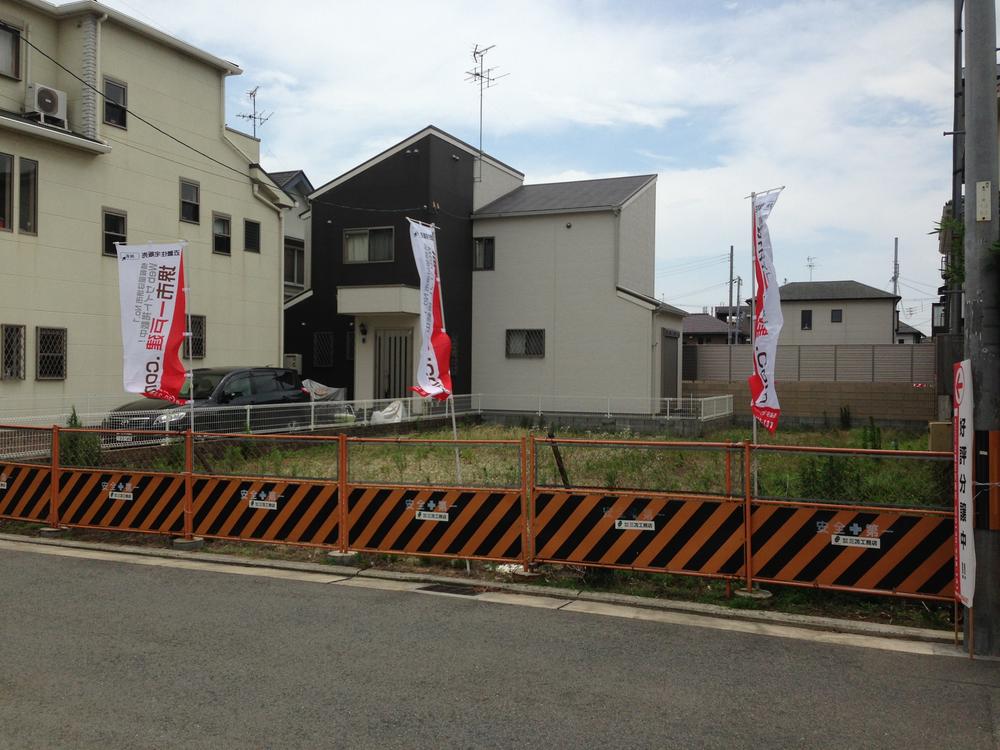 Local (July 2013) Shooting
現地(2013年7月)撮影
Other building plan exampleその他建物プラン例 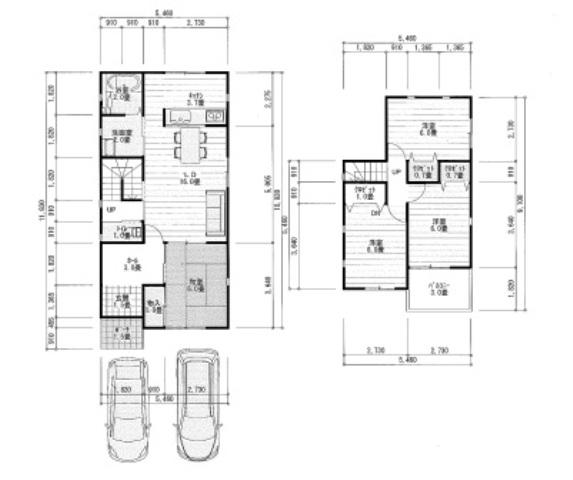 Plan view
プラン図
Local photos, including front road前面道路含む現地写真 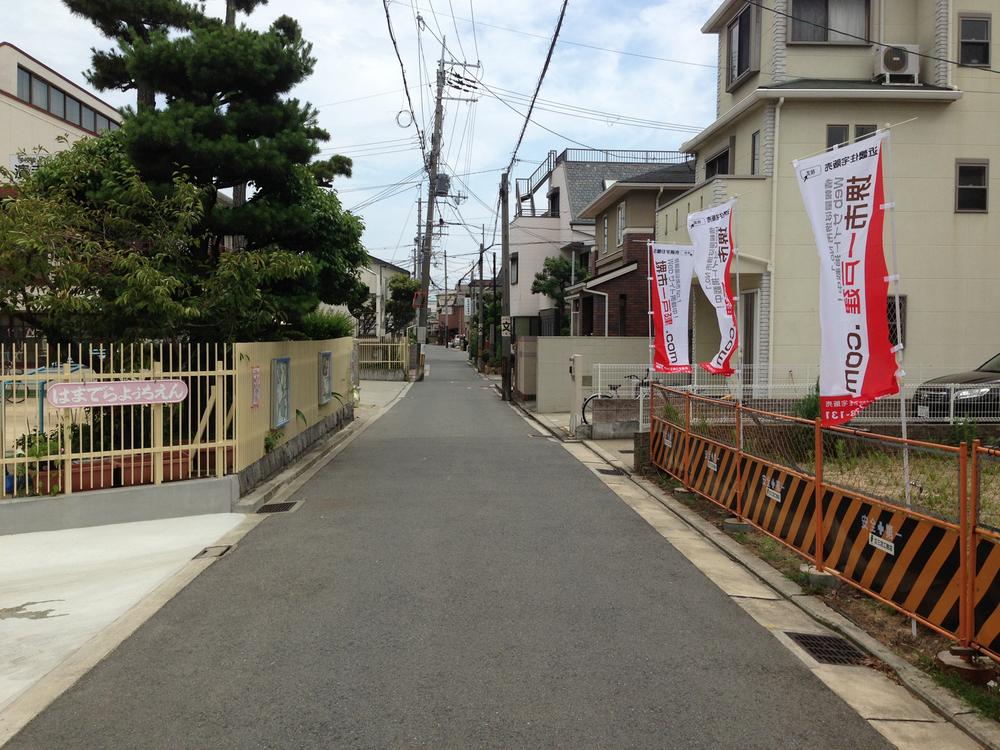 Local (July 2013) Shooting
現地(2013年7月)撮影
Local land photo現地土地写真 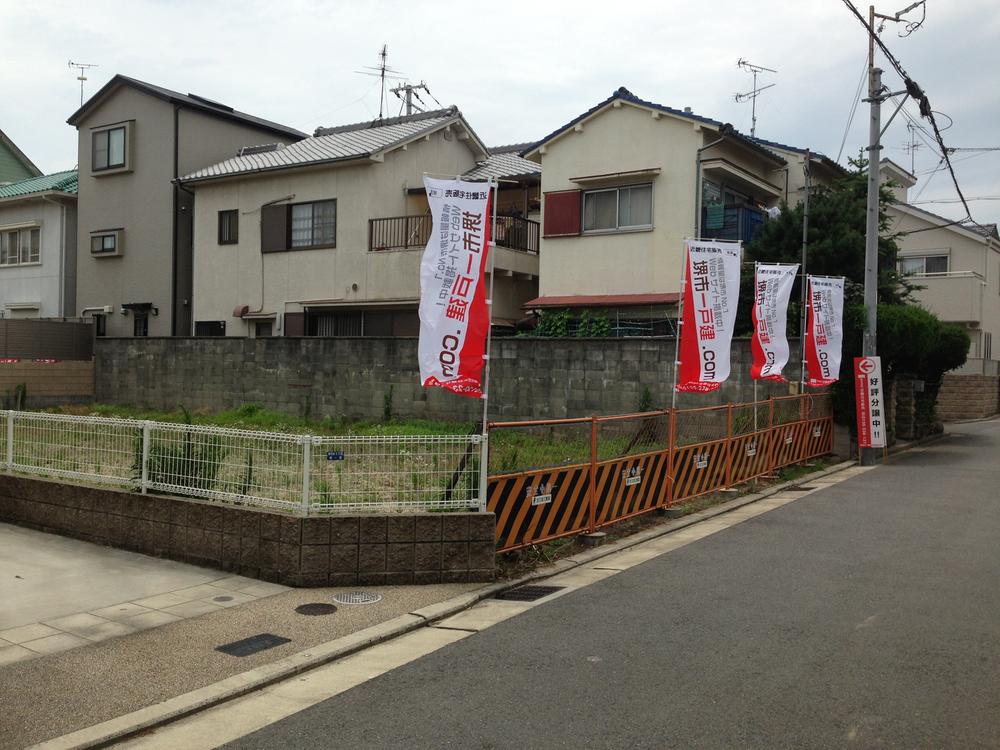 Local (July 2013) Shooting
現地(2013年7月)撮影
Building plan example (Perth ・ appearance)建物プラン例(パース・外観) 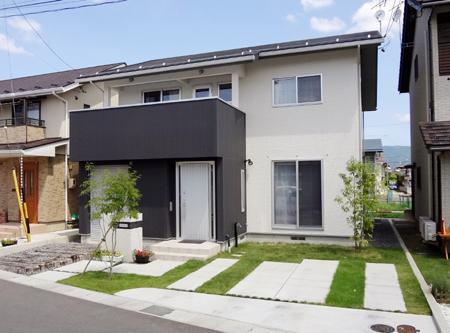 Building plan example
建物プラン例
Kindergarten ・ Nursery幼稚園・保育園 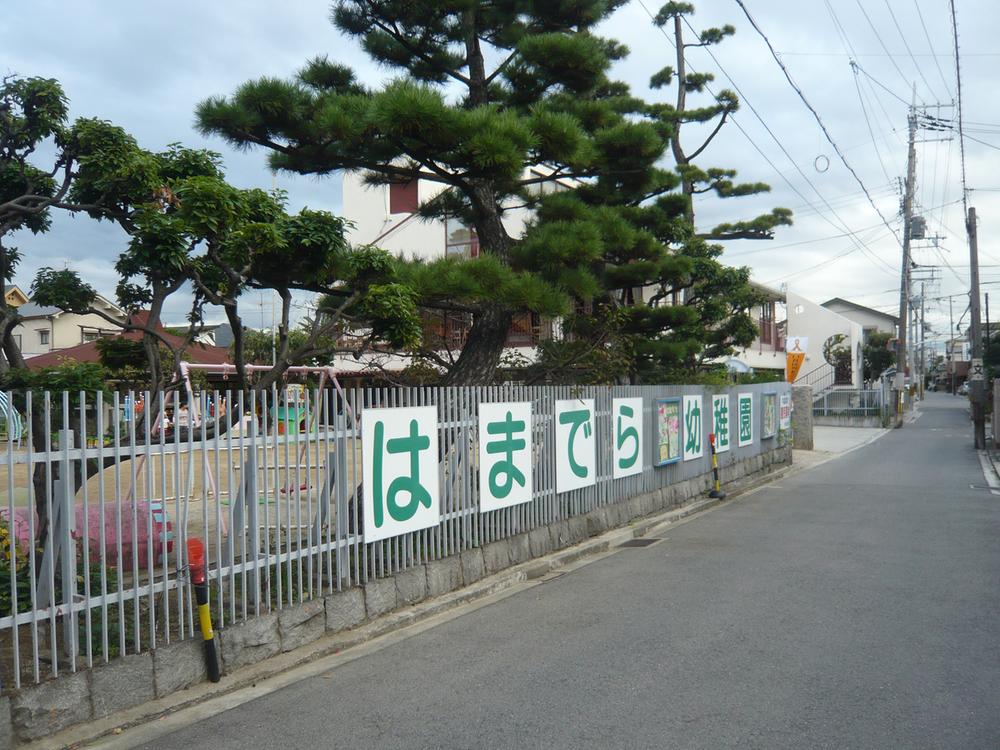 Hamadera 62m to kindergarten
浜寺幼稚園まで62m
The entire compartment Figure全体区画図 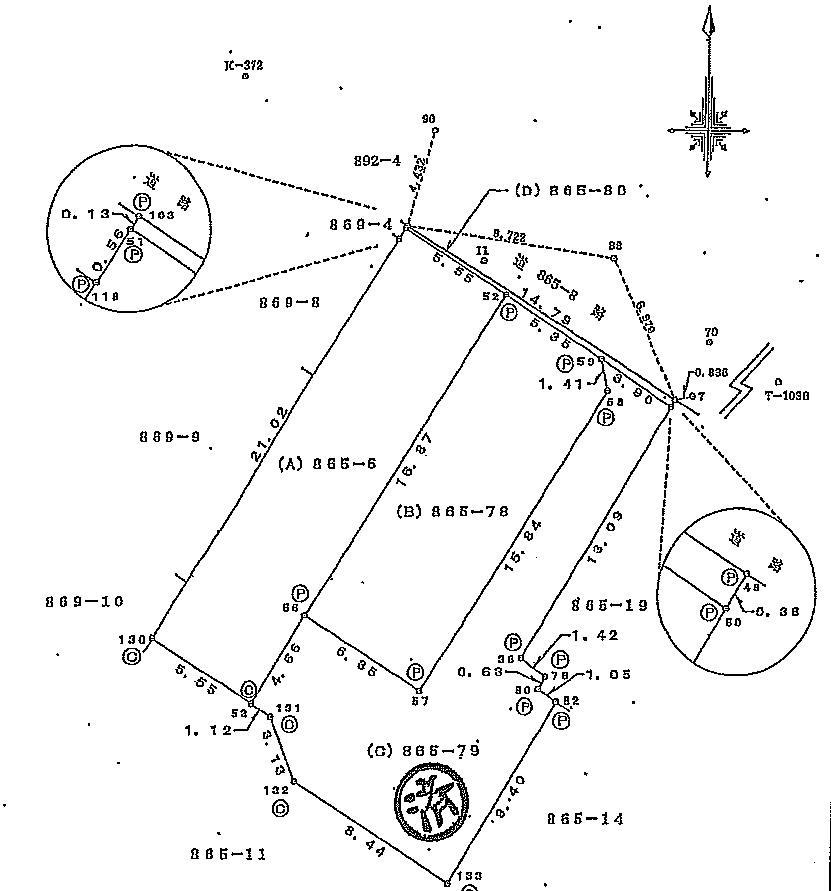 It will be the entire compartment Figure.
全体区画図になります。
Local land photo現地土地写真 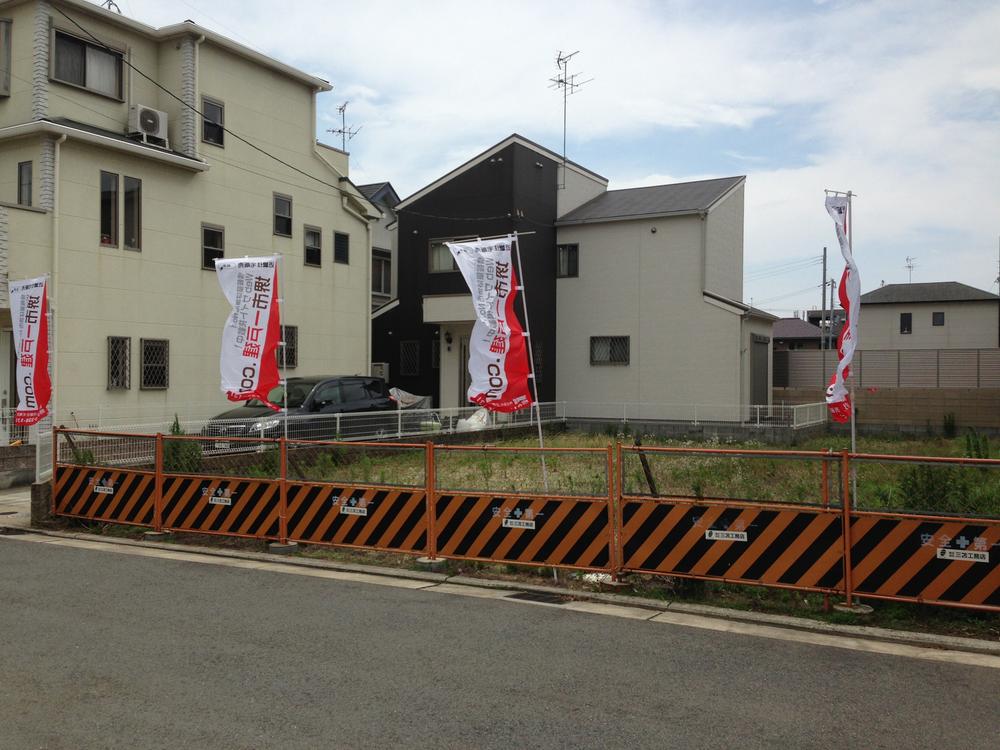 Local (July 2013) Shooting
現地(2013年7月)撮影
Building plan example (Perth ・ Introspection)建物プラン例(パース・内観) 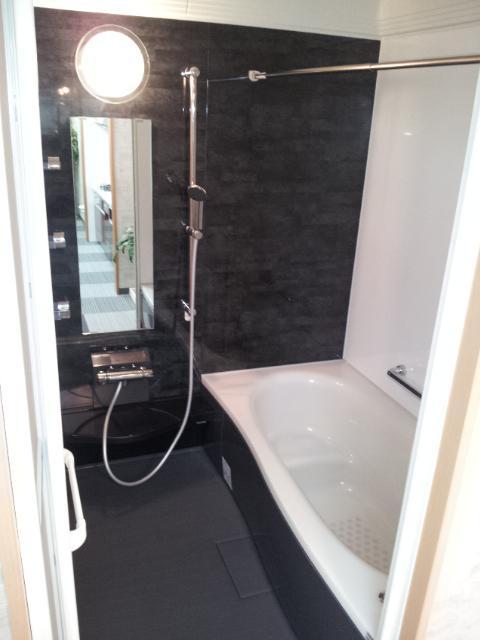 Building plan example ( No. 1 place) Building Price 34,800,000 yen, Building area 82.64 sq m
建物プラン例( 1号地)建物価格 3480万円、建物面積 82.64m2
Other building plan exampleその他建物プラン例 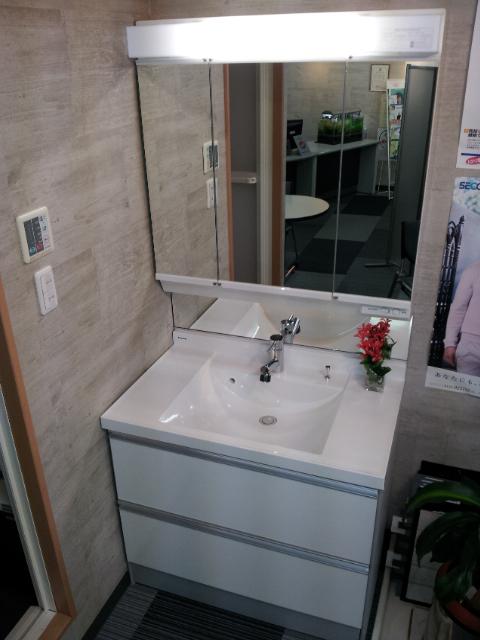 Building plan example (No. 1 place) Building Price 34,800,000 yen, Building area 82.64 sq m
建物プラン例(1号地)建物価格 3480万円、建物面積 82.64m2
Building plan example (exterior photos)建物プラン例(外観写真) 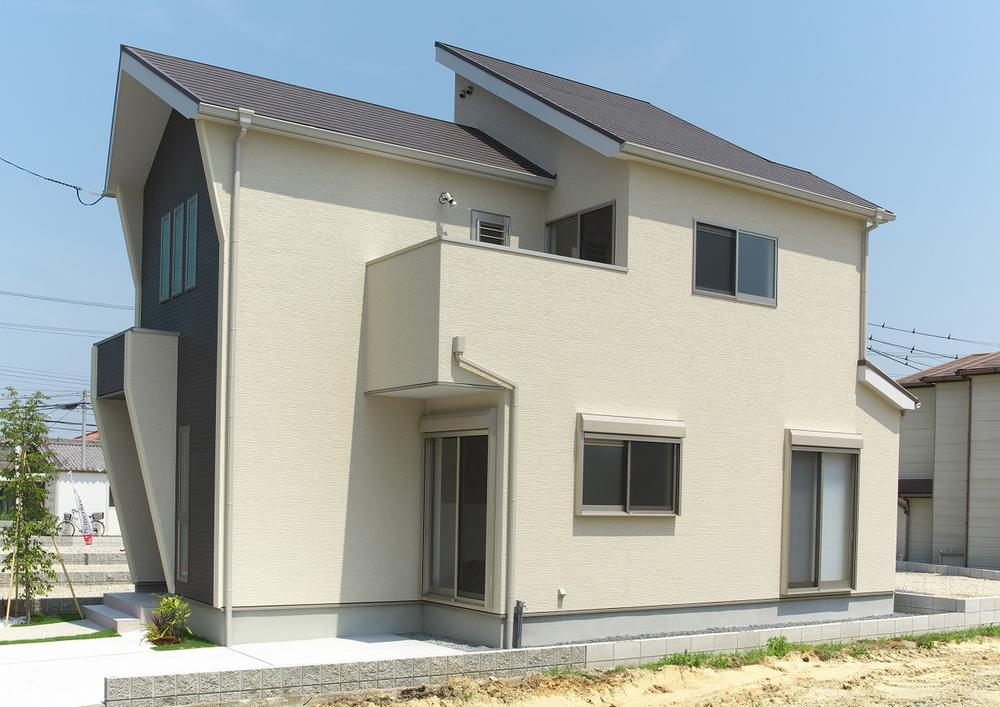 Mitoma builders
三苫工務店
Building plan example (Perth ・ Introspection)建物プラン例(パース・内観) 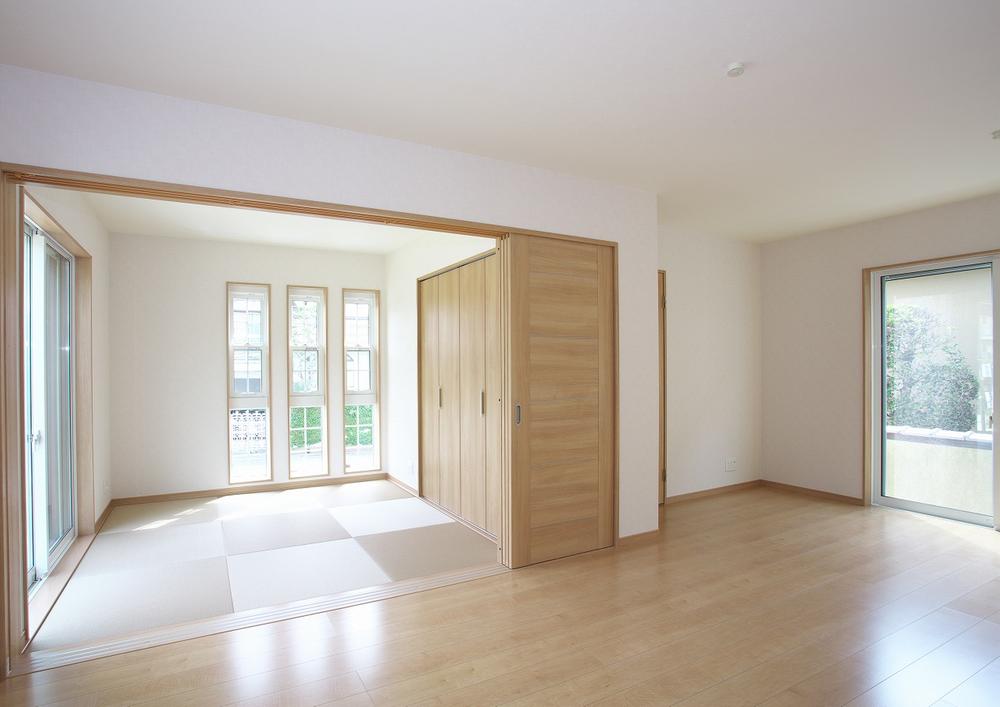 Mitoma builders
三苫工務店
Building plan example (floor plan)建物プラン例(間取り図) 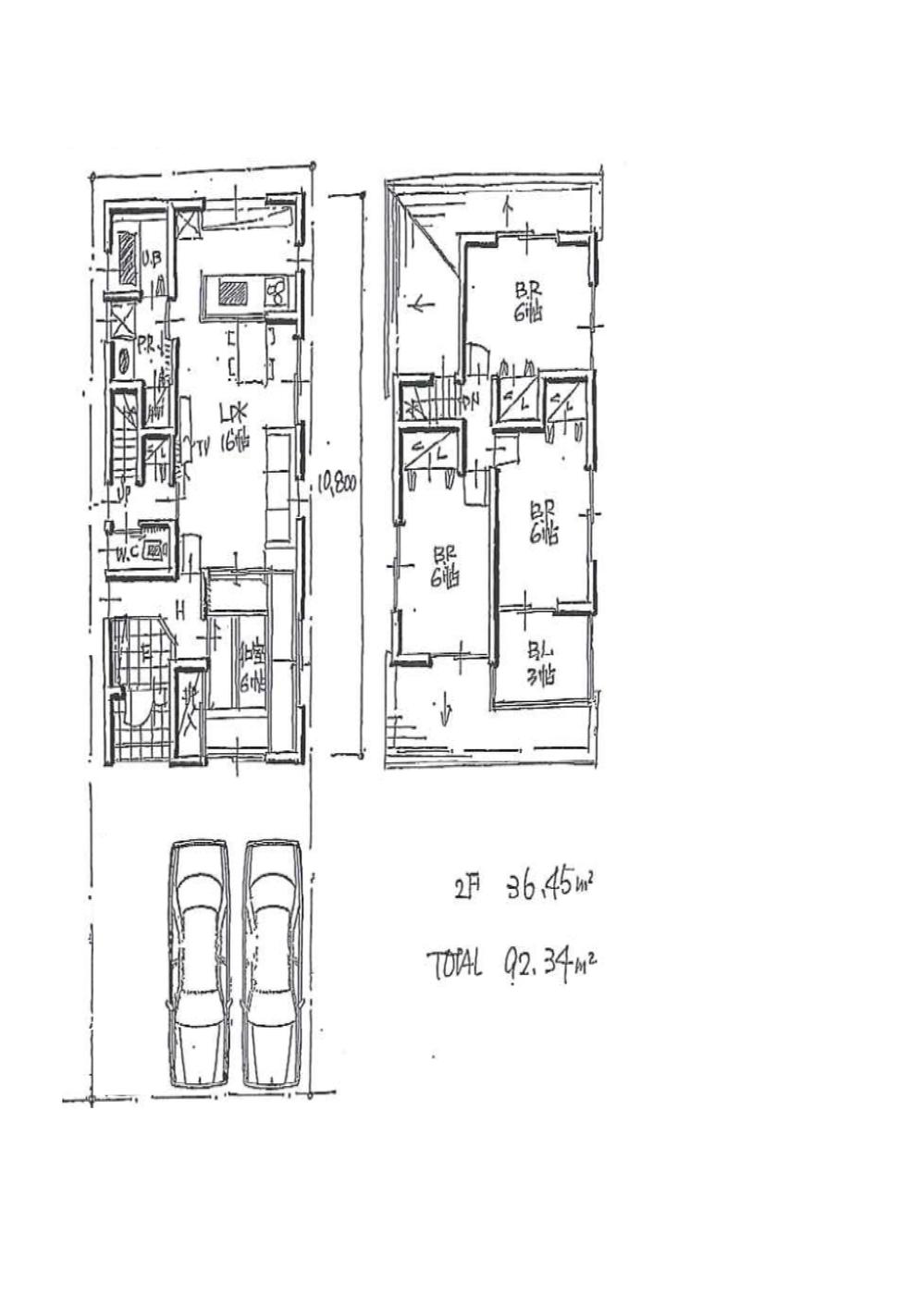 Building plan example (A No. land) 4LDK, Land price 18,700,000 yen, Land area 119.7 sq m , Building price 14.7 million yen, Building area 92.56 sq m
建物プラン例(A号地)4LDK、土地価格1870万円、土地面積119.7m2、建物価格1470万円、建物面積92.56m2
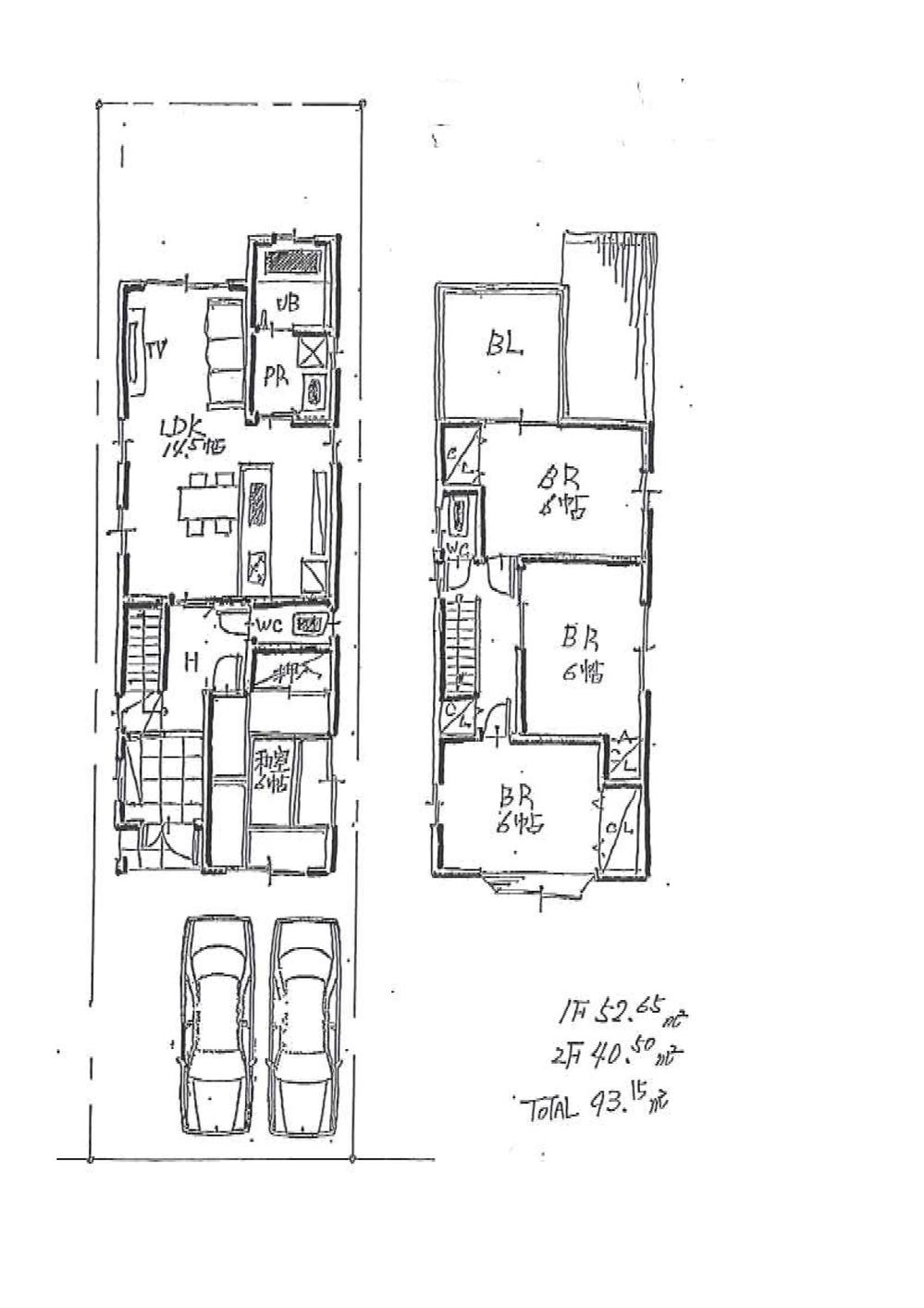 Building plan example (B No. land) 4LDK, Land price 17.7 million yen, Land area 106.57 sq m , Building price 14.7 million yen, Building area 92.56 sq m
建物プラン例(B号地)4LDK、土地価格1770万円、土地面積106.57m2、建物価格1470万円、建物面積92.56m2
Location
|
















