Land/Building » Kansai » Osaka prefecture » Takaishi
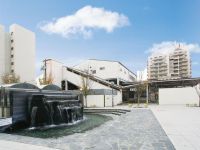 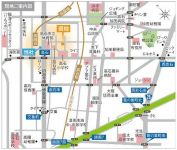
| | Osaka Prefecture Takaishi 大阪府高石市 |
| Nankai Main Line "Takaishi" walk 7 minutes 南海本線「高石」歩7分 |
| Shaping land, A quiet residential area, Around traffic fewer, Corner lot, Building plan example there, 2 along the line more accessible, Super close, It is close to the city, Yang per good, Flat to the station, Siemens south road, Urban neighborhood, City gas 整形地、閑静な住宅地、周辺交通量少なめ、角地、建物プラン例有り、2沿線以上利用可、スーパーが近い、市街地が近い、陽当り良好、駅まで平坦、南側道路面す、都市近郊、都市ガス |
| Shaping land, A quiet residential area, Around traffic fewer, Corner lot, Building plan example there, 2 along the line more accessible, Super close, It is close to the city, Yang per good, Flat to the station, Siemens south road, Urban neighborhood, City gas, Flat terrain, Development subdivision in 整形地、閑静な住宅地、周辺交通量少なめ、角地、建物プラン例有り、2沿線以上利用可、スーパーが近い、市街地が近い、陽当り良好、駅まで平坦、南側道路面す、都市近郊、都市ガス、平坦地、開発分譲地内 |
Local guide map 現地案内図 | | Local guide map 現地案内図 | Features pickup 特徴ピックアップ | | 2 along the line more accessible / Super close / It is close to the city / Yang per good / Flat to the station / Siemens south road / A quiet residential area / Around traffic fewer / Corner lot / Shaping land / Urban neighborhood / City gas / Flat terrain / Development subdivision in / Building plan example there 2沿線以上利用可 /スーパーが近い /市街地が近い /陽当り良好 /駅まで平坦 /南側道路面す /閑静な住宅地 /周辺交通量少なめ /角地 /整形地 /都市近郊 /都市ガス /平坦地 /開発分譲地内 /建物プラン例有り | Event information イベント情報 | | Local guide Board (Please be sure to ask in advance) schedule / Every Saturday, Sunday and public holidays time / 10:00 ~ 18:00 現地案内会(事前に必ずお問い合わせください)日程/毎週土日祝時間/10:00 ~ 18:00 | Property name 物件名 | | Ise housing Masters ・ El Takashinohama 3-chome III 伊勢住宅 マスターズ・エル高師浜3丁目III | Price 価格 | | 22,270,000 yen ~ 26,270,000 yen 2227万円 ~ 2627万円 | Building coverage, floor area ratio 建ぺい率・容積率 | | Kenpei rate: 60%, Volume ratio: 200% 建ペい率:60%、容積率:200% | Sales compartment 販売区画数 | | 4 compartments 4区画 | Total number of compartments 総区画数 | | 8 compartment 8区画 | Land area 土地面積 | | 100 sq m ~ 101.18 sq m (30.24 tsubo ~ 30.60 square meters) 100m2 ~ 101.18m2(30.24坪 ~ 30.60坪) | Driveway burden-road 私道負担・道路 | | 4.7m (asphalt pavement) 4.7m(アスファルト舗装) | Land situation 土地状況 | | Vacant lot 更地 | Address 住所 | | Osaka Prefecture Takaishi Takashinohama 3-473 No. 1 ・ 473 No. 4 than subdivided 大阪府高石市高師浜3-473番1・473番4より分筆 | Traffic 交通 | | Nankai Main Line "Takaishi" walk 7 minutes
Nankai Takashinohama line "Takashinohama" walk 3 minutes 南海本線「高石」歩7分
南海高師浜線「高師浜」歩3分
| Related links 関連リンク | | [Related Sites of this company] 【この会社の関連サイト】 | Person in charge 担当者より | | Rep Ikeda Positive Age: 40 Daigyokai experience: I do 15 years sales NO.1 your ideal form. Shi hear your desired, I understand and suggestions to. Please do not hesitate to contact us with any request! 担当者池田 正年齢:40代業界経験:15年販売実績NO.1お客様の理想を形に致します。ご希望をお聞きし、理解してご提案します。どんなご要望でもお気軽にご相談してください! | Contact お問い合せ先 | | TEL: 0800-602-4891 [Toll free] mobile phone ・ Also available from PHS
Caller ID is not notified
Please contact the "saw SUUMO (Sumo)"
If it does not lead, If the real estate company TEL:0800-602-4891【通話料無料】携帯電話・PHSからもご利用いただけます
発信者番号は通知されません
「SUUMO(スーモ)を見た」と問い合わせください
つながらない方、不動産会社の方は
| Expenses 諸費用 | | Other expenses: various contributions (ground improvement construction costs, Licensing-related expenses, Ground survey ・ Guarantee charge, Water contribution): 863,500 yen その他諸費用:諸負担金(地盤改良工事費、許認可関係費用、地盤調査・保証料、水道負担金):863500円 | Land of the right form 土地の権利形態 | | Ownership 所有権 | Building condition 建築条件 | | With 付 | Time delivery 引き渡し時期 | | 6 months after the contract 契約後6ヶ月 | Land category 地目 | | Residential land 宅地 | Use district 用途地域 | | One middle and high 1種中高 | Other limitations その他制限事項 | | Height district, Shade limit Yes 高度地区、日影制限有 | Overview and notices その他概要・特記事項 | | Contact: Ikeda Regular, Facilities: Public Water Supply, This sewage, City gas, Construction conditions ※ This land, It will be the condition that connects the construction contract of the building within a certain negotiation period of the conclusion of the contract of sale after three months or more of the land. Real estate company that connects the building contract, Seller, Or seller of a given real estate company, Or if the seller does not specify the buyer will be free to choose can be a real estate company. For more information please contact us. It should be noted, If the construction contract has not been established during the period, Land buying and selling application fee, etc. become a blank, All received the amount of money will be refunded. 担当者:池田 正、設備:公営水道、本下水、都市ガス、建築条件:※この土地は、土地の売買契約締結後3ヶ月以上の一定交渉期間内に建物の建築請負契約を結ぶことが条件となります。建築請負契約を結ぶ不動産会社は、売主、または売主の指定した不動産会社、もしくは売主が指定しない場合には購入者が自由に選択できる不動産会社となります。詳細はお問い合わせ下さい。なお、期間中に建築請負契約が成立しなかった場合は、土地売買は白紙となり申込金等、受領した金額はすべて返還されます。 | Company profile 会社概要 | | <Seller> governor of Osaka Prefecture (1) the first 055,382 No. Ise Housing Corporation Yubinbango592-0004 Osaka Takaishi Takashinohama 4-1-27 <売主>大阪府知事(1)第055382号伊勢住宅(株)〒592-0004 大阪府高石市高師浜4-1-27 |
Other Environmental Photoその他環境写真 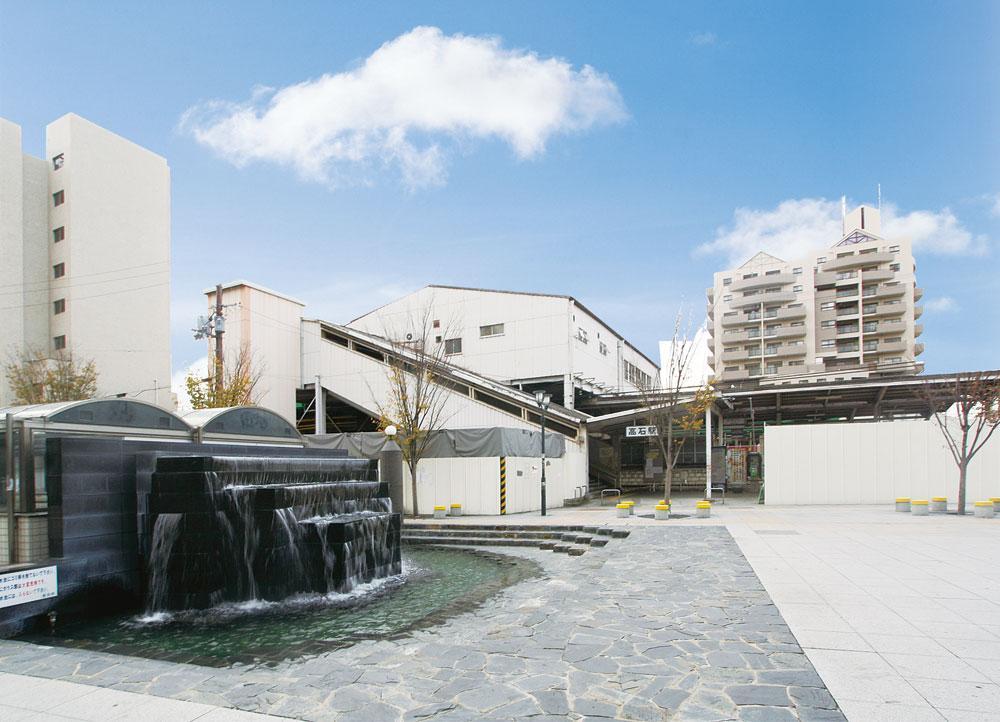 Surrounding environment favorable
周辺環境良好
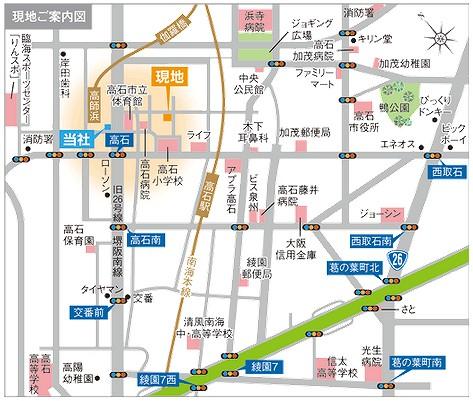 Local guide map
現地案内図
Local photos, including front road前面道路含む現地写真 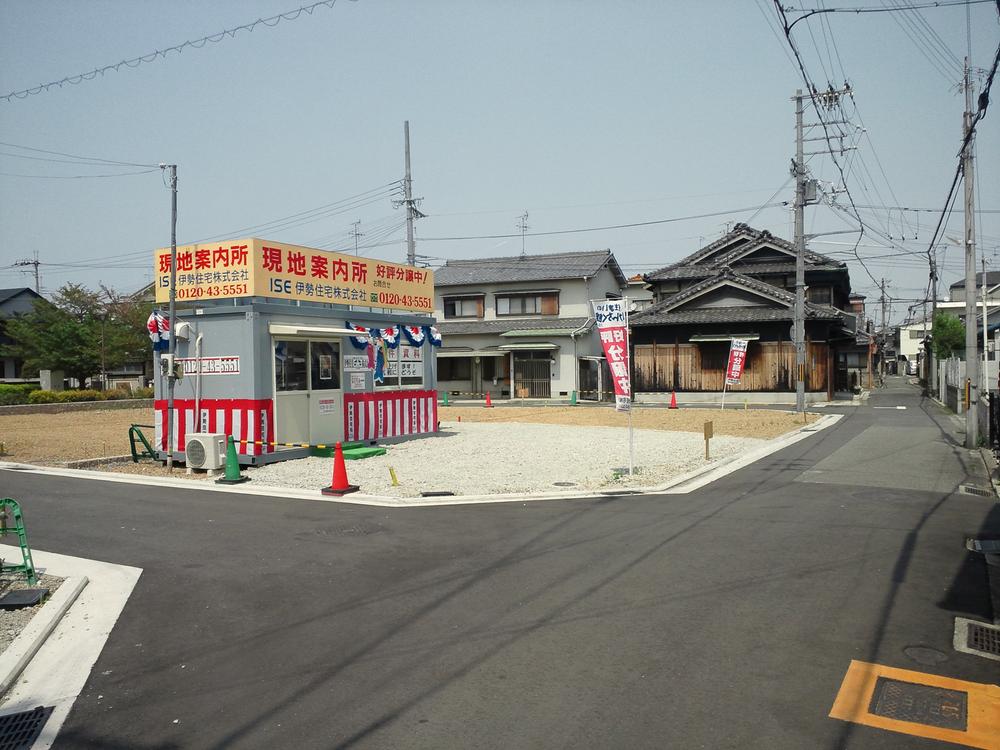 Local (2012) shooting
現地(2012年)撮影
Other localその他現地 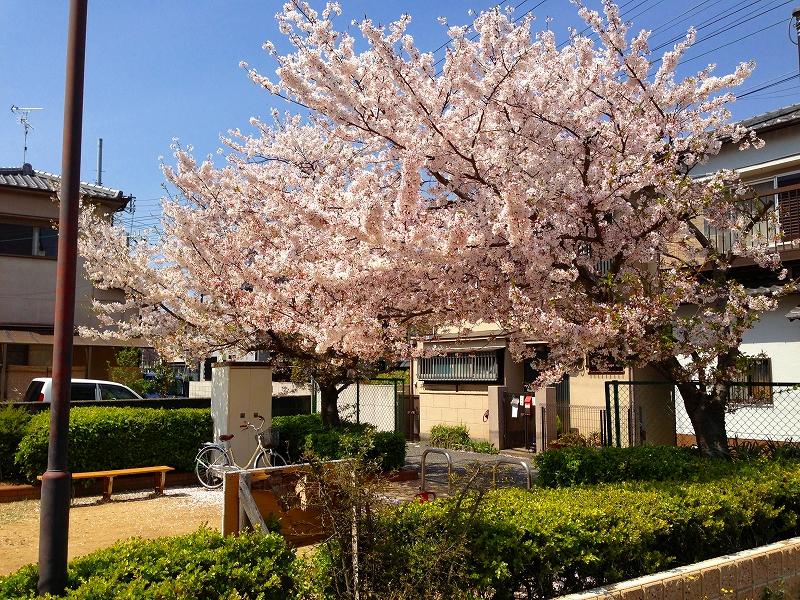 Park of the local next to Sakura is very beautiful and spring every year will delight the eye
現地隣の公園はサクラがとてもきれいで毎年春は目を楽しませてくれます
Building plan example (introspection photo)建物プラン例(内観写真) 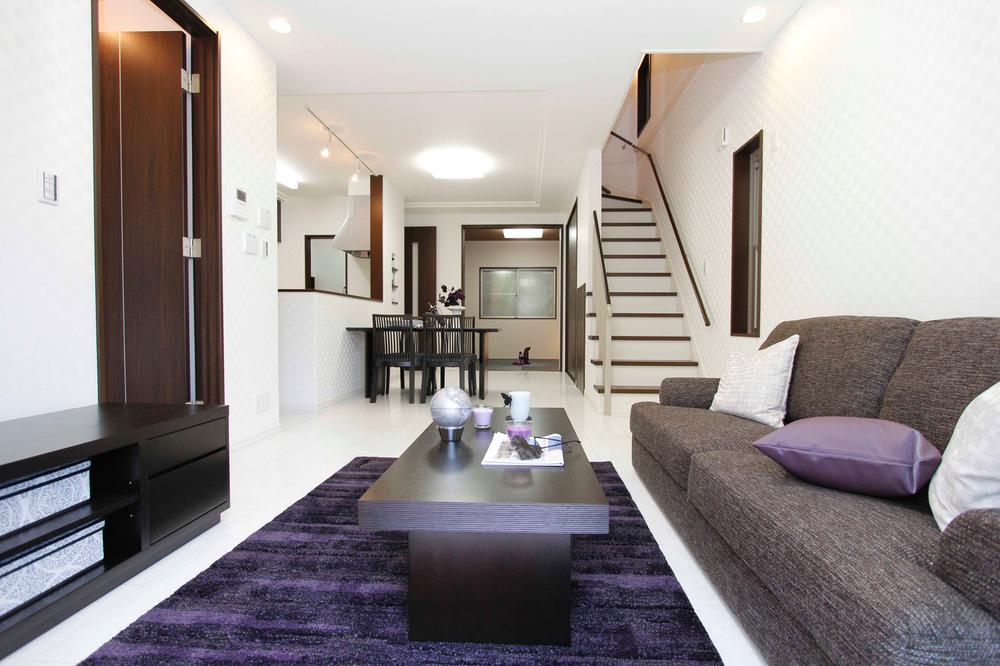 Our construction cases
当社施工例
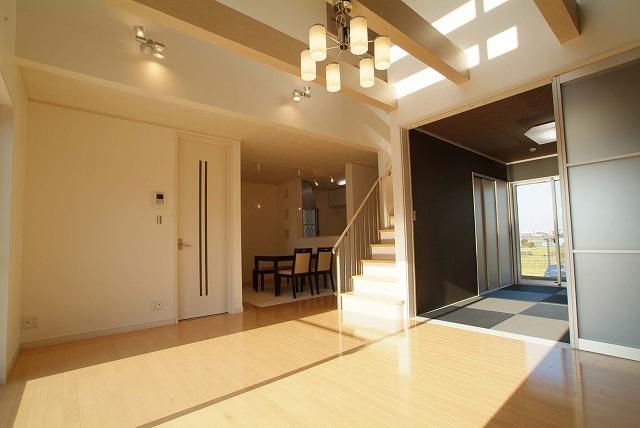 Our construction cases
当社施工例
Building plan example (exterior photos)建物プラン例(外観写真) 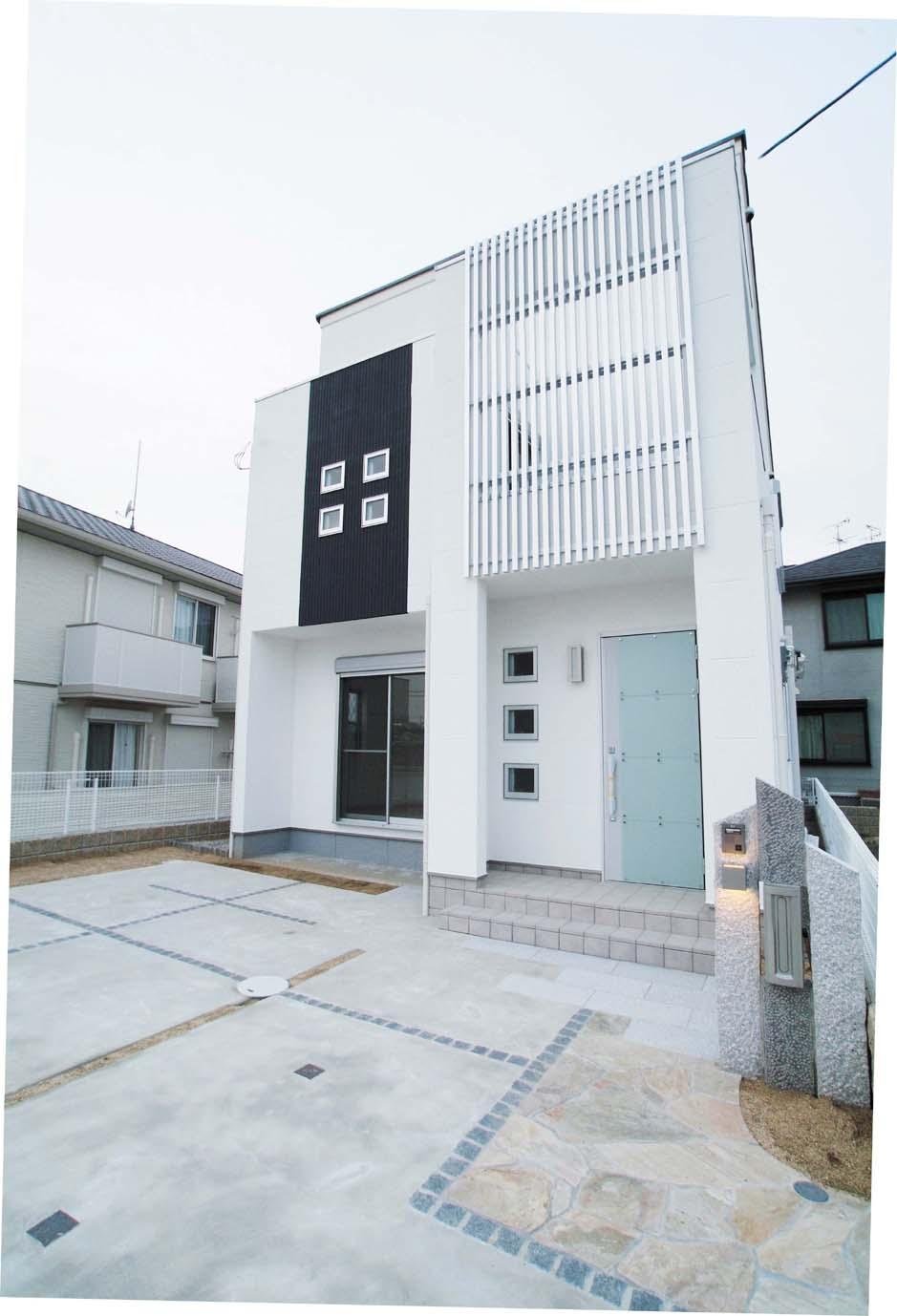 Our construction cases
当社施工例
Building plan example (introspection photo)建物プラン例(内観写真) 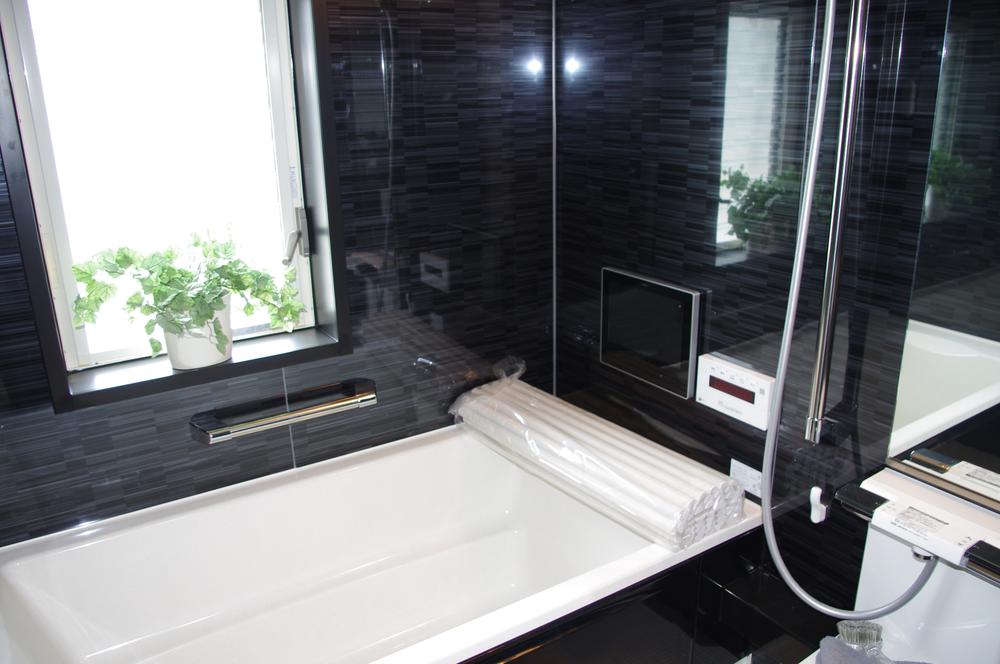 Our construction cases
当社施工例
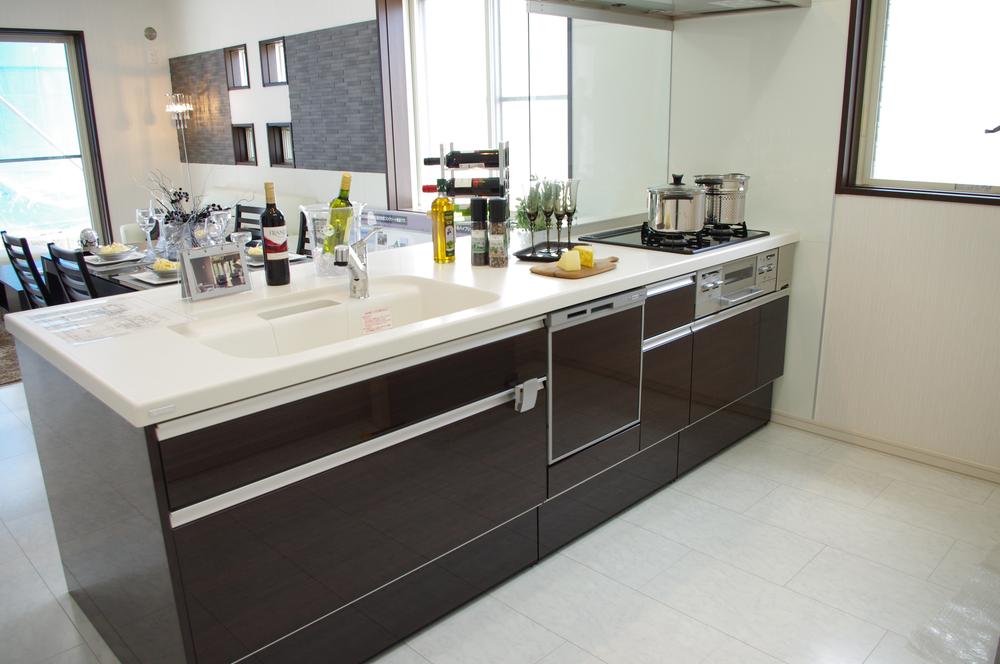 Our construction cases
当社施工例
Junior high school中学校 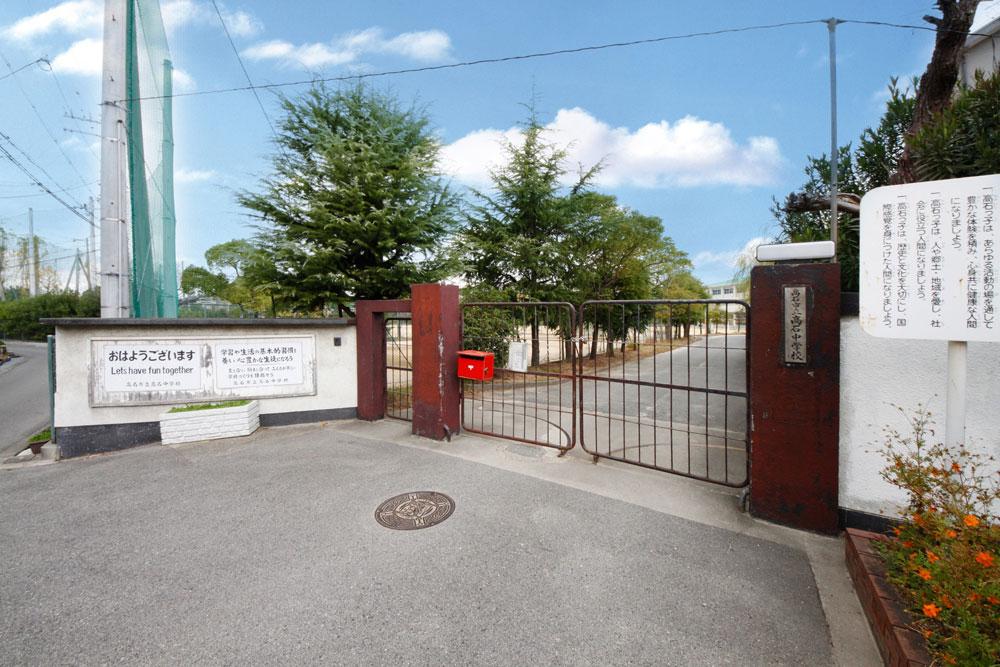 Takaishi Municipal Takaishi until junior high school 1775m
高石市立高石中学校まで1775m
Primary school小学校 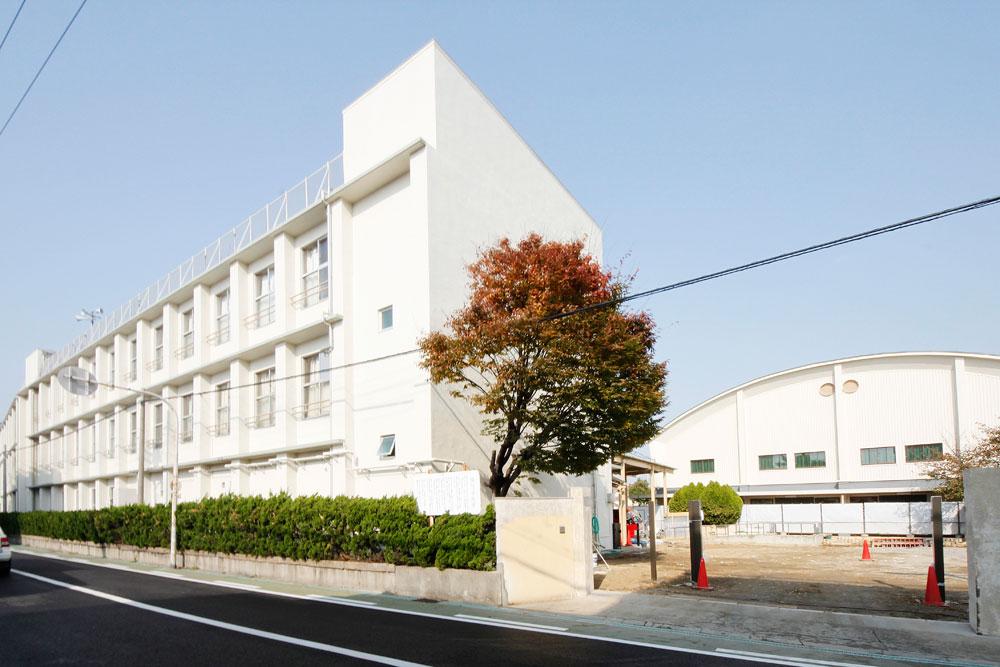 Takaishi Municipal Takaishi until elementary school 397m
高石市立高石小学校まで397m
Hospital病院 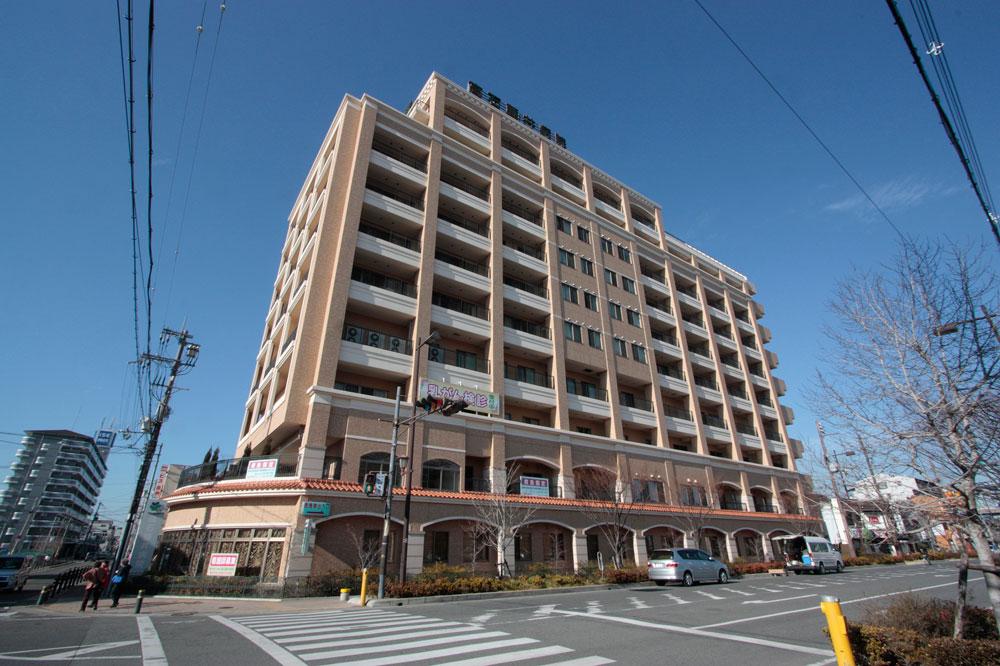 Medical Corporation YoShigerukai Takaishi Fujii 1139m to the hospital
医療法人良秀会高石藤井病院まで1139m
Exhibition hall / Showroom展示場/ショウルーム 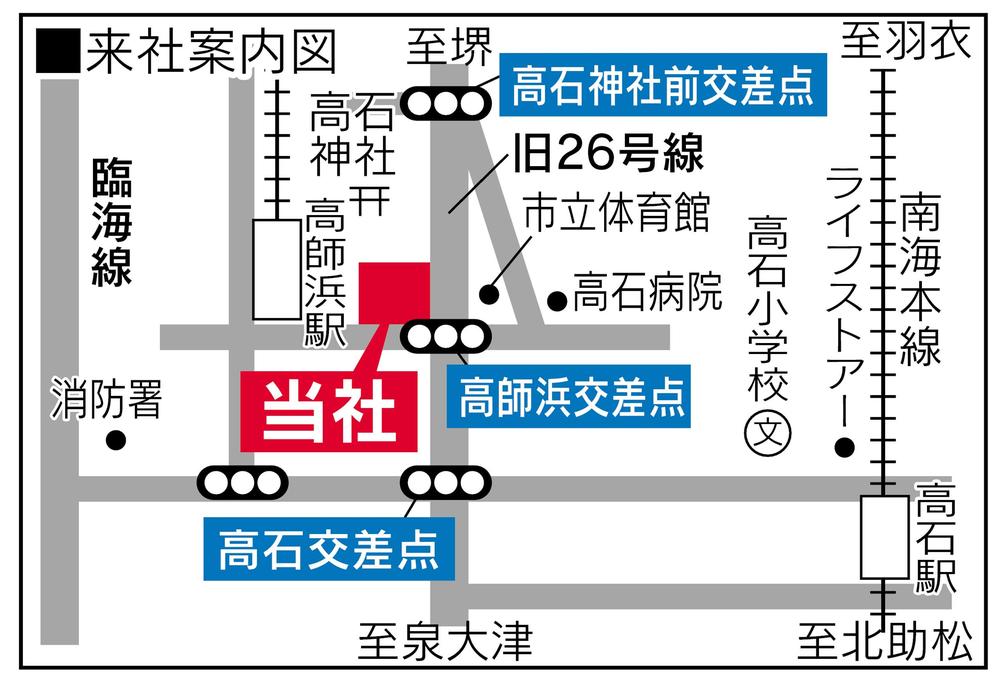 Our guide map
当社案内図
Local guide map現地案内図 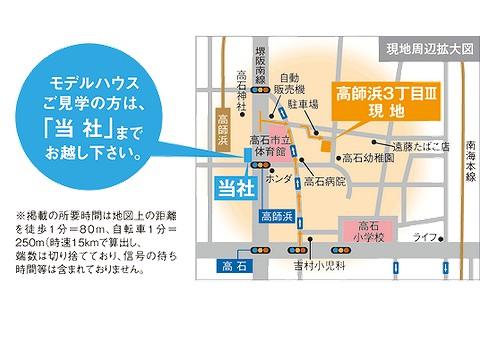 Local peripheral enlarged view
現地周辺拡大図
Home centerホームセンター 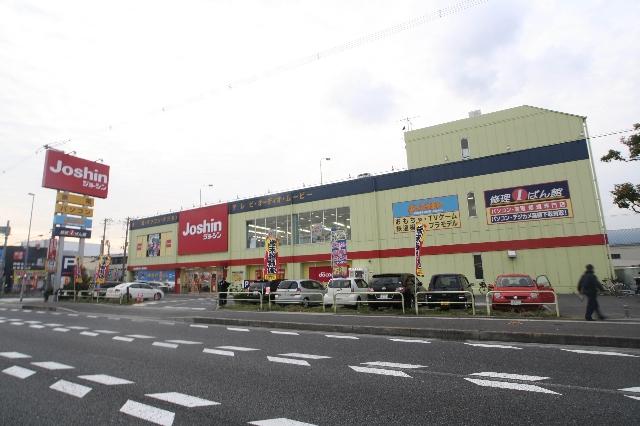 Joshin to Takaishi shop 1799m
ジョーシン高石店まで1799m
Hospital病院 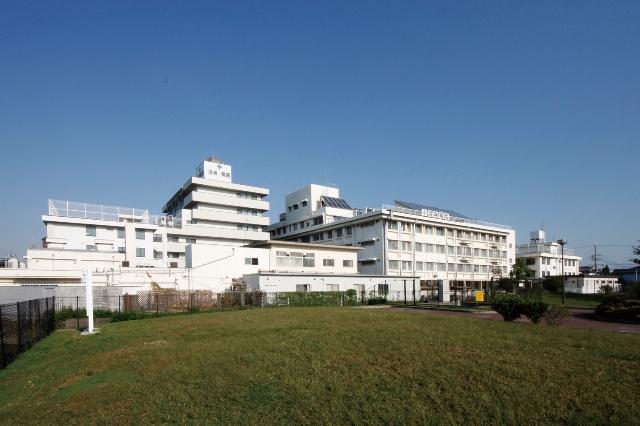 1001m until the medical corporation breeze Board Hamadera hospital
医療法人微風会浜寺病院まで1001m
Government office役所 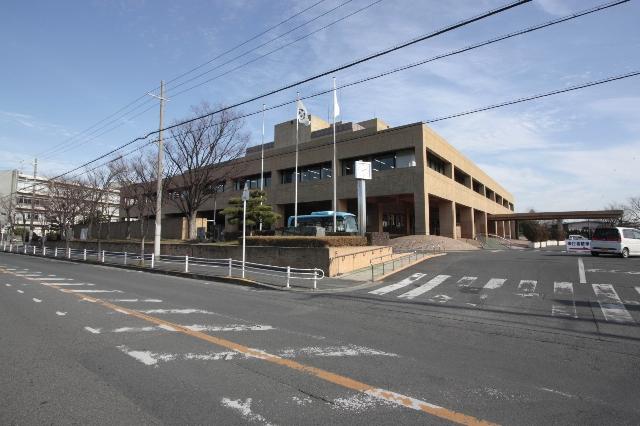 Takaishi 1523m to city hall
高石市役所まで1523m
Shopping centreショッピングセンター 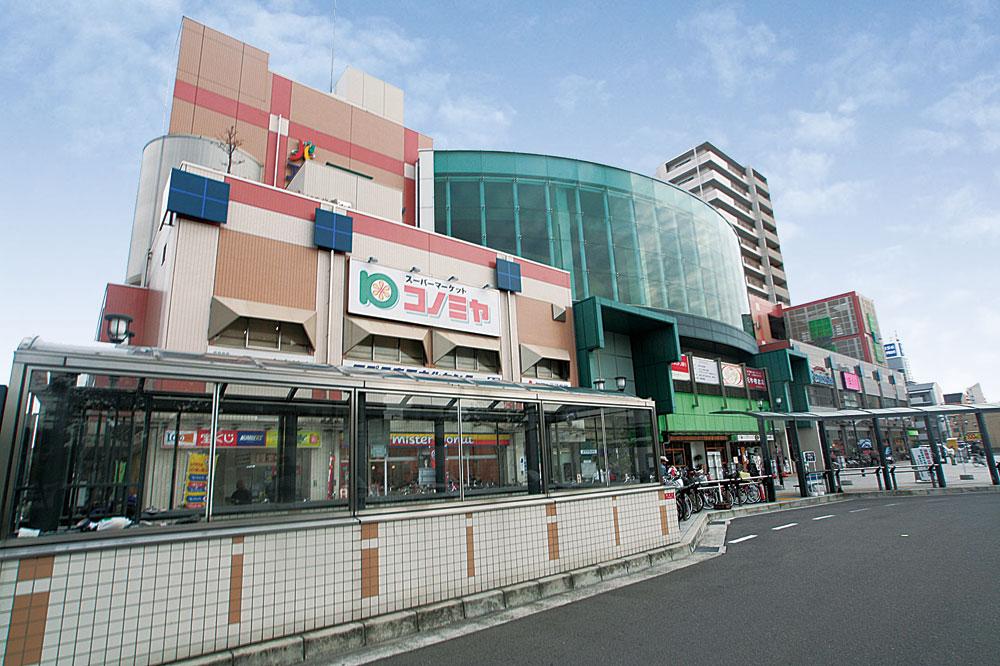 Until Apra Takaishi 975m
アプラたかいしまで975m
Supermarketスーパー 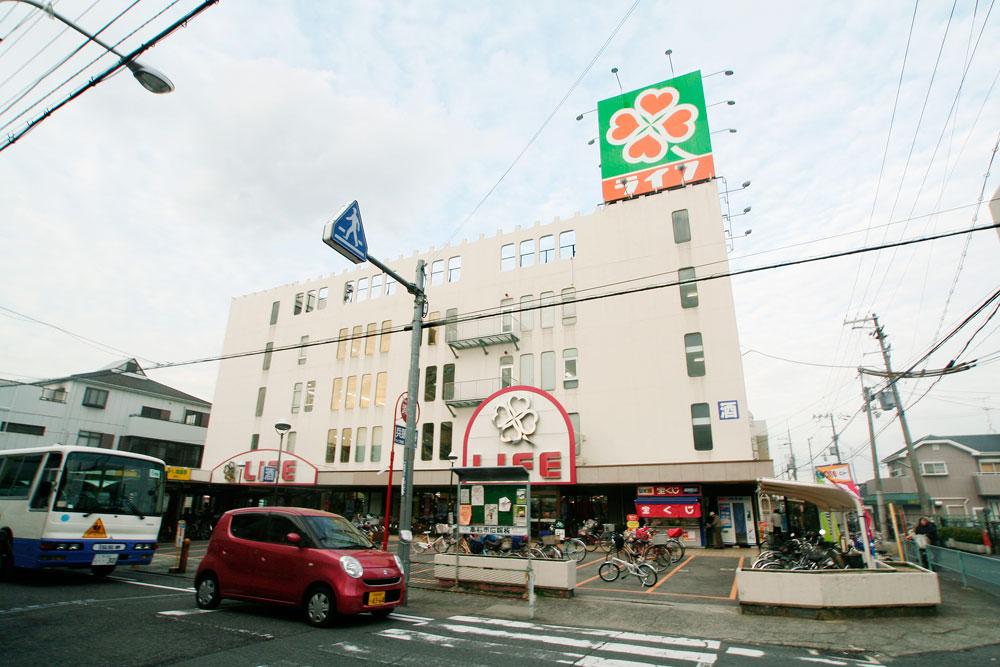 Until Life Takaishi shop 556m
ライフ高石店まで556m
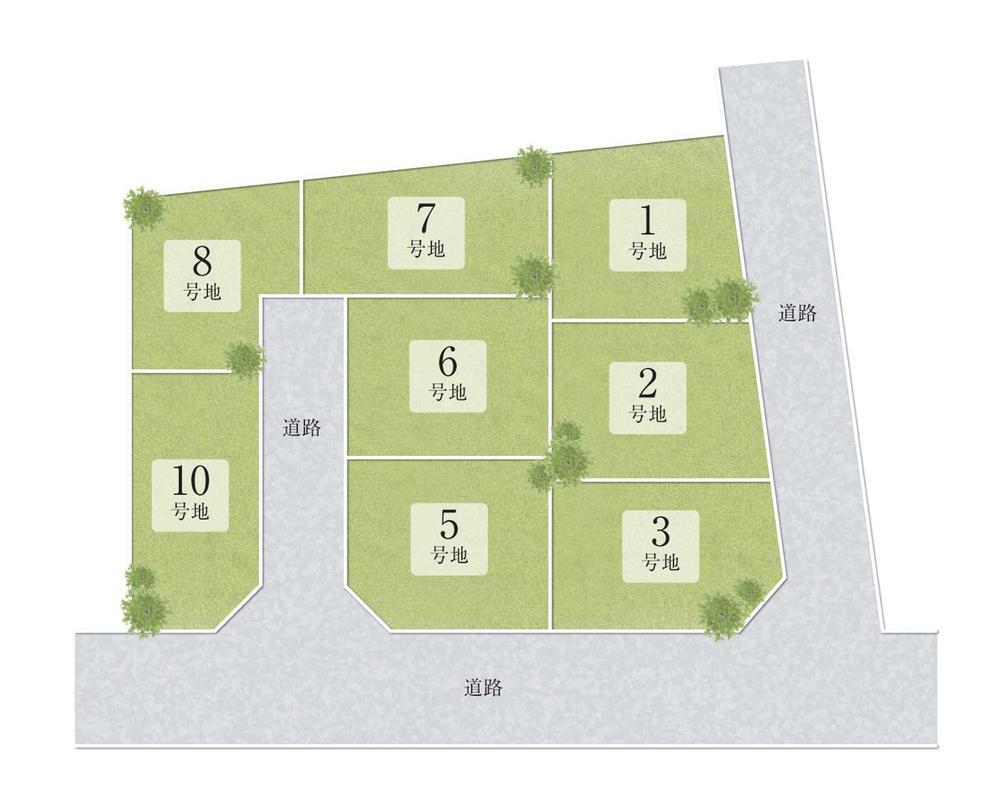 The entire compartment Figure
全体区画図
Location
|





















