Land/Building » Kansai » Osaka prefecture » Takaishi
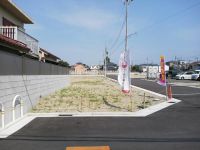 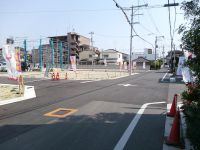
| | Osaka Prefecture Takaishi 大阪府高石市 |
| Nankai Main Line "Hagoromo" walk 9 minutes 南海本線「羽衣」歩9分 |
| Nankai Main Line "Hagoromo" station walk 9 minutes, Town is the birth of evolving plumage future idea! Total 77 compartments Big Town! 南海本線「羽衣」駅徒歩9分、進化する羽衣 未来発想の街が誕生!総77区画のビッグタウン! |
| ■ To clean house in the air is in the power of charcoal 1 t! Wash your out of the air "Charcoal House" standard specification! ■ Nankai Main Line ・ Express station "Hagoromo" station walk 9 minutes, including the, 3-wire 3-Station Available. ■ Kansai one of the best villa ground ・ Living environment of mature to inherit the history as a luxury residential area. ■炭1トンのチカラで家中の空気がキレイに!おうちの空気を洗う「炭の家」標準仕様!■南海本線・急行停車駅「羽衣」駅徒歩9分をはじめ、3線3駅が利用可。■関西屈指の別荘地・高級住宅地としての歴史を継承する成熟の住環境。 |
Local guide map 現地案内図 | | Local guide map 現地案内図 | Features pickup 特徴ピックアップ | | 2 along the line more accessible / Super close / It is close to the city / Leafy residential area / Urban neighborhood / City gas 2沿線以上利用可 /スーパーが近い /市街地が近い /緑豊かな住宅地 /都市近郊 /都市ガス | Event information イベント情報 | | ■ On the Saturday, Sunday and public holidays your visit reservation, Get the gift card »of «2000 yen to those who your visit in the morning! ( ※ For more information, please visit the official HP. ) ■土日祝ご来場ご予約の上、午前中ご来場いただいた方に≪2000円分のギフトカード≫をプレゼント! (※詳細は公式HPをご覧下さい。) | Property name 物件名 | | Premium Comfort Higashihagoromo プレミアムコンフォート東羽衣 | Price 価格 | | 17,120,000 yen ~ 23,910,000 yen 1712万円 ~ 2391万円 | Building coverage, floor area ratio 建ぺい率・容積率 | | Kenpei rate: 60%, Volume ratio: 200% 建ペい率:60%、容積率:200% | Sales compartment 販売区画数 | | 7 compartment 7区画 | Total number of compartments 総区画数 | | 77 compartment 77区画 | Land area 土地面積 | | 100 sq m ~ 112 sq m (30.24 tsubo ~ 33.87 square meters) 100m2 ~ 112m2(30.24坪 ~ 33.87坪) | Driveway burden-road 私道負担・道路 | | Road width: 6.70m 道路幅:6.70m | Land situation 土地状況 | | Not construction 未造成 | Construction completion time 造成完了時期 | | Heisei scheduled to be completed 25 years in mid-December 平成25年12月中旬完了予定 | Address 住所 | | Osaka Prefecture Takaishi Higashihagoromo 5-7-1 大阪府高石市東羽衣5-7-1他 | Traffic 交通 | | Nankai Main Line "Hagoromo" walk 9 minutes
JR Hanwa Line "Higashihagoromo" walk 10 minutes
Nankai Main Line "Takaishi" walk 14 minutes 南海本線「羽衣」歩9分
JR阪和線「東羽衣」歩10分
南海本線「高石」歩14分
| Related links 関連リンク | | [Related Sites of this company] 【この会社の関連サイト】 | Contact お問い合せ先 | | Fuji Housing Co., Ltd. TEL: 0120-24-0413 [Toll free] (mobile phone ・ Also available from PHS. ) Please contact the "saw SUUMO (Sumo)" フジ住宅株式会社TEL:0120-24-0413【通話料無料】(携帯電話・PHSからもご利用いただけます。)「SUUMO(スーモ)を見た」と問い合わせください | Sale schedule 販売スケジュール | | Sales started in mid-January 1月中旬より販売開始 | Expenses 諸費用 | | Other expenses: Exterior ・ Incidental construction cost: 2,581,200 yen ~ 2,646,000 yen その他諸費用:外構・付帯工事費:258.12万円 ~ 264.60万円 | Land of the right form 土地の権利形態 | | Ownership 所有権 | Building condition 建築条件 | | With 付 | Land category 地目 | | Residential land 宅地 | Use district 用途地域 | | One middle and high 1種中高 | Other limitations その他制限事項 | | Quasi-fire zones, The second kind altitude district 準防火地域、第二種高度地区 | Overview and notices その他概要・特記事項 | | Facilities: electricity ・ Gas: Kansai Electric Power Co. ・ City Gas Water: Public Water Supply Drainage: public sewage, Development permission number: Osaka directive Kenshin No. 500-63 (2013 July 12, 2008), ※ The total number of compartments / 77 sections (A zone: 39 compartment, B zone: 33 compartment, C zone: 5 compartment) ※ Outdoor facility ・ The incidental construction costs, Consumption tax (8%) contains the equivalent. 設備:電気・ガス:関西電力・都市ガス 水道:公営水道 排水:公共下水、開発許可番号:大阪府指令建審第500-63号(平成25年7月12日)、※総区画数/77 区画 (A区域:39区画、B区域:33区画、C区域:5区画) ※外構・付帯工事費には、消費税(8%)相当額が含まれます。 | Company profile 会社概要 | | <Employer ・ Seller> Minister of Land, Infrastructure and Transport (11) No. 002430 (company) Osaka Building Lots and Buildings Transaction Business Association (Corporation) Kinki district Real Estate Fair Trade Council member Fuji Housing Corporation Yubinbango596-0825 Osaka Kishiwada Habu-cho 1-4-23 <事業主・売主>国土交通大臣(11)第002430号(社)大阪府宅地建物取引業協会会員 (公社)近畿地区不動産公正取引協議会加盟フジ住宅(株)〒596-0825 大阪府岸和田市土生町1-4-23 |
Otherその他 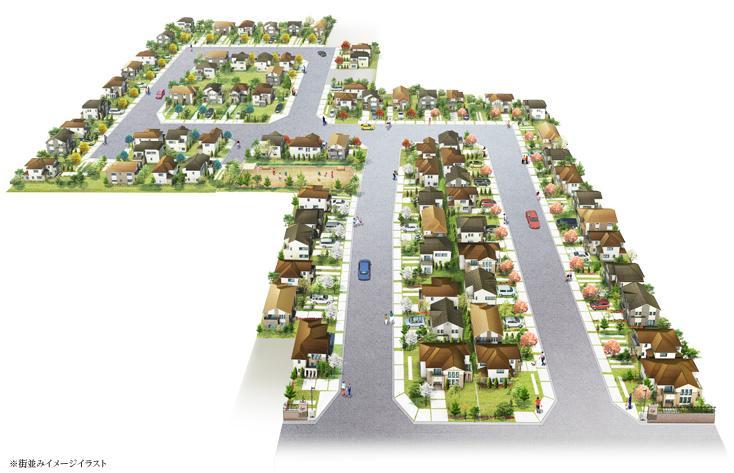 Hagoromo Town spread to the future! ( ※ Cityscape image illustrations)
未来に広がる羽衣タウン!(※街並みイメージイラスト)
Local land photo現地土地写真 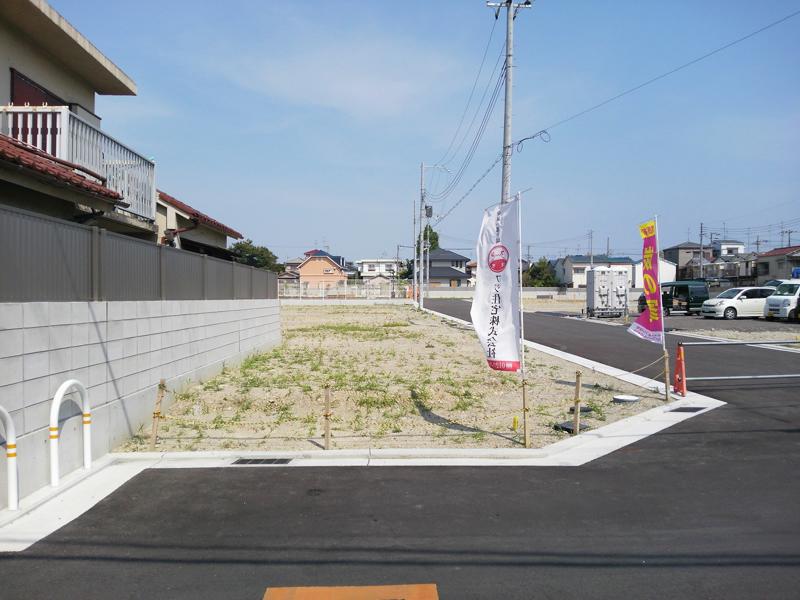 All sections 100m2 than. Site area of the room. New Town to draw a smile full of life scene of the family. (Shooting at local / 2013 November)
全区画100m2超。ゆとりの敷地面積。家族の笑顔あふれるライフシーンを描くニュータウン。(現地にて撮影/平成25年11月)
Local photos, including front road前面道路含む現地写真 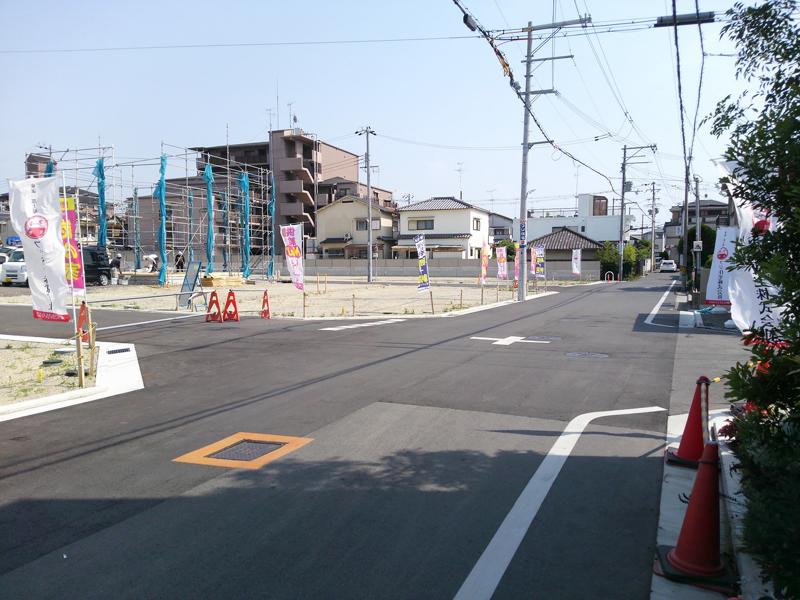 Photographed by the local (2013 November)
現地にて撮影(平成25年11月)
The entire compartment Figure全体区画図 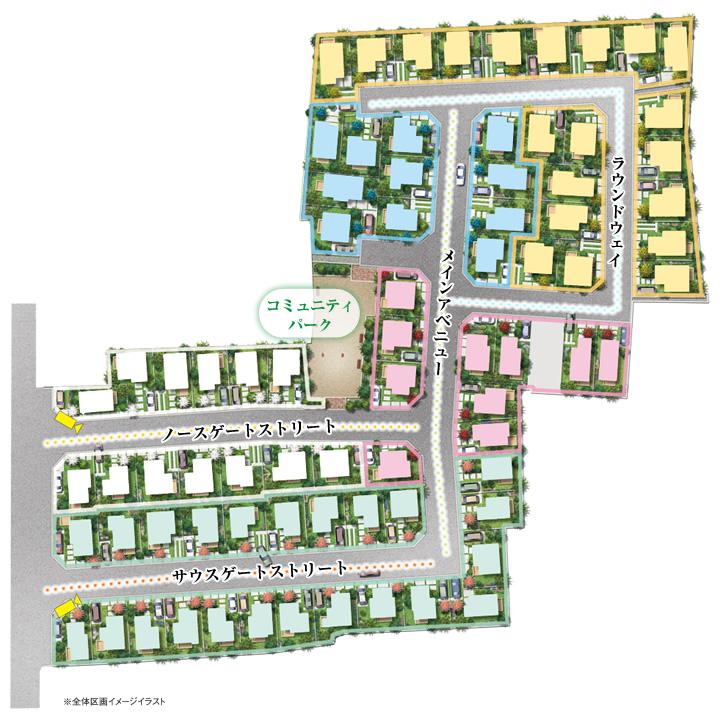 All sections 100m2 than, The land plan full of green and clear, New Town to draw a smile full of life scene of the family. (The entire compartment view image illustrations)
全区画100m2超、緑とゆとりに満ちたランドプランが、家族の笑顔あふれるライフシーンを描くニュータウン。(全体区画図イメージイラスト)
Local photos, including front road前面道路含む現地写真 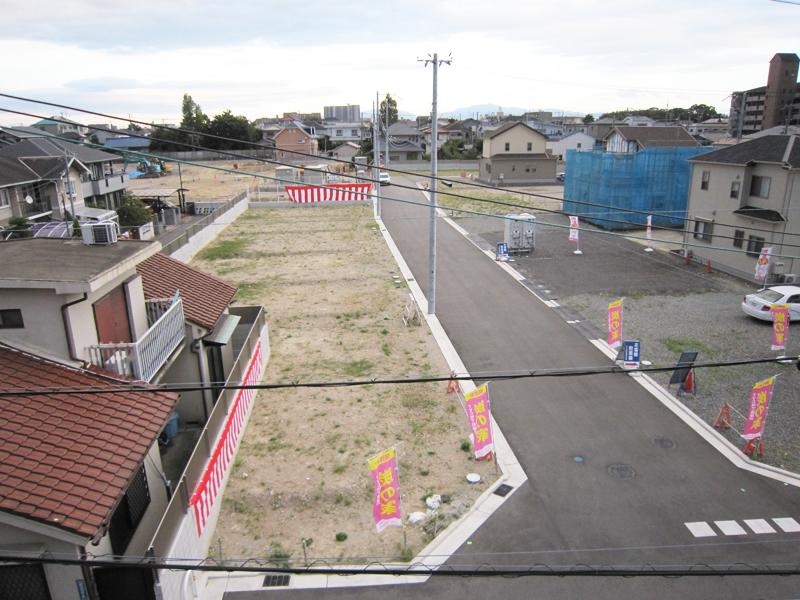 Photographed by the local (2013 November)
現地にて撮影(平成25年11月)
Otherその他 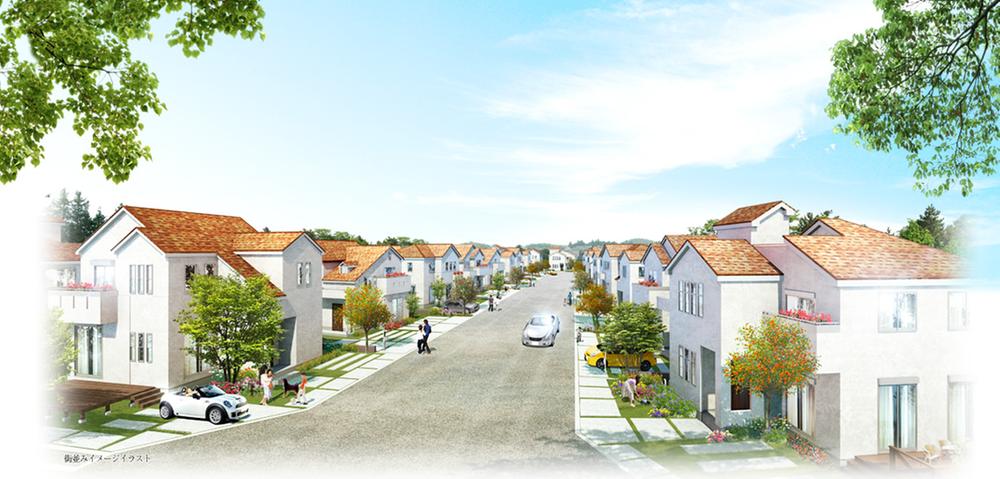 Beautiful cityscape birth to essential facilities are also full of a feeling of opening by making the spacious grounds in a familiar location to life. (Cityscape image illustration)
暮らしに欠かせない施設も身近な立地に広々とした敷地をいかした開放感あふれる美しい街並みが誕生。(街並みイメージイラスト)
Model house photoモデルハウス写真 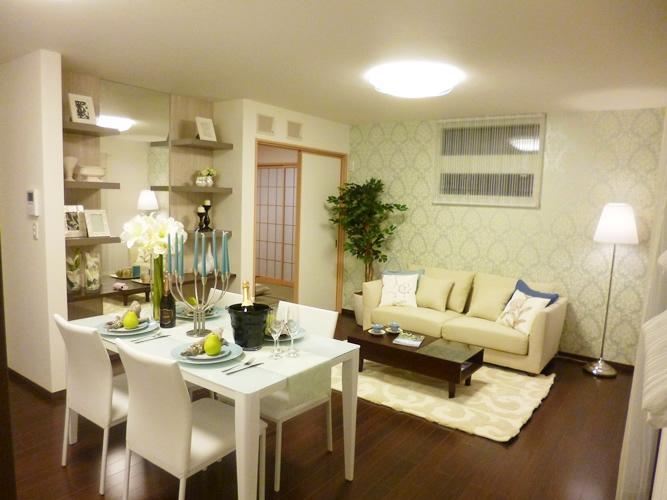 Spacious living room to become a rich family of communication. ( ※ Premium Comfort Higashihagoromo Part I local model house / 2012. November shooting)
家族のコミュニケーション豊かになる広々リビング。(※プレミアムコンフォート東羽衣パートI 現地モデルハウス/平成24年11月撮影)
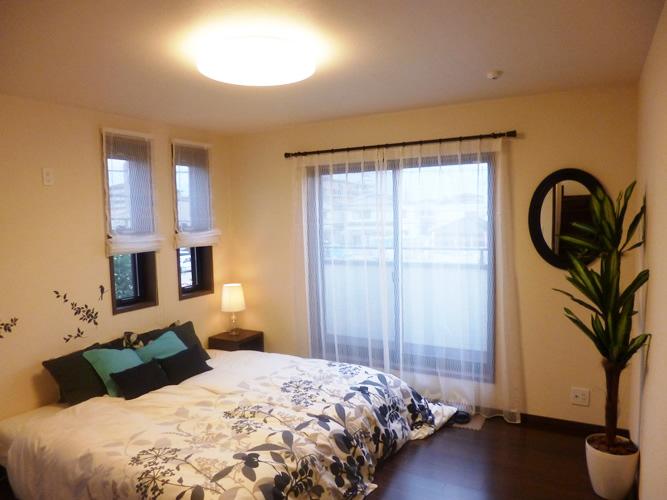 Housing that soothing relaxation moments Yuku flow and relax. ( ※ Premium Comfort Higashihagoromo Part I local model house / 2012. November shooting)
心休まる寛ぎのひと時がゆったりと流れてゆく住まい。(※プレミアムコンフォート東羽衣パートI 現地モデルハウス/平成24年11月撮影)
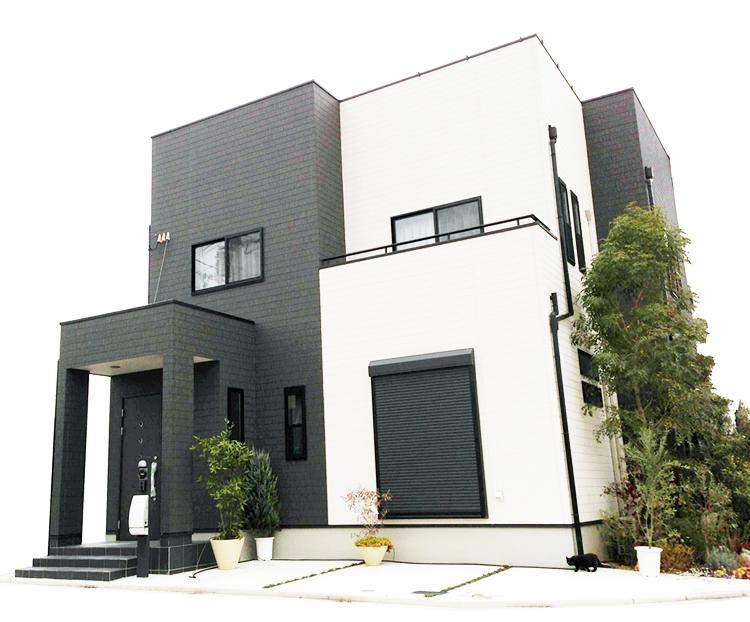 House there is a spacious living room with the open roof space. ( ※ Premium Comfort Higashihagoromo Part I local model house / 2012. November shooting)
広々リビングと開放的な屋上スペースがある家。(※プレミアムコンフォート東羽衣パートI 現地モデルハウス/平成24年11月撮影)
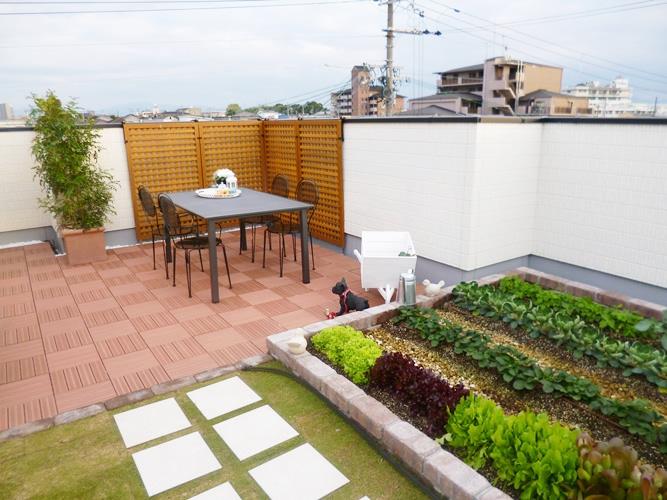 Rooftop space, As of open cafes and enjoy a cup of tea and lunch, Such as the use of as an exercise corner of Golf, You can freely use it in your family style. ( ※ Premium Comfort Higashihagoromo Part I local Moderuha
屋上のスペースは、オープンカフェのようにお茶やランチを楽しんだり、ゴルフの練習コーナーとしての利用など、ご家族のスタイルで自由にお使いいただけます。(※プレミアムコンフォート東羽衣パートI 現地モデルハ
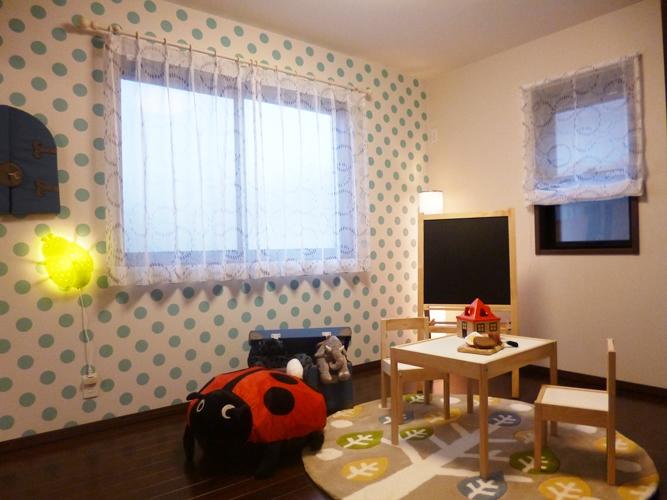 Western-style ( ※ Premium Comfort Higashihagoromo Part I local Moderuha
洋室(※プレミアムコンフォート東羽衣パートI 現地モデルハ
Park公園 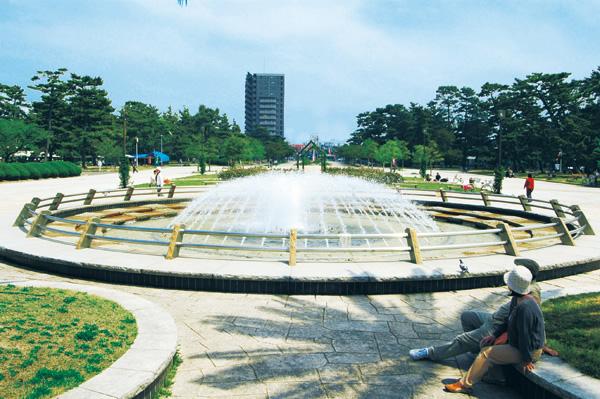 Until Hamaderakoen 1480m
浜寺公園まで1480m
Primary school小学校 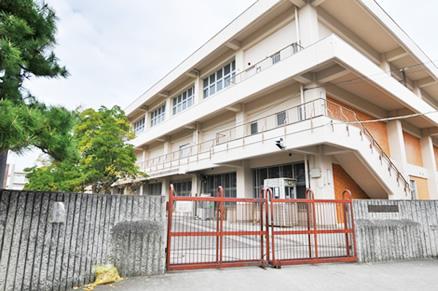 Municipal Higashihagoromo until elementary school 390m
市立東羽衣小学校まで390m
Supermarketスーパー 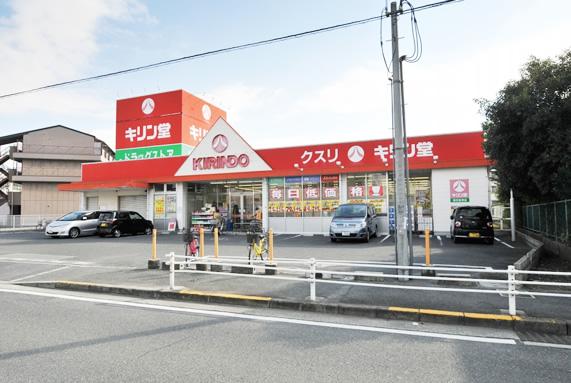 Kirindo drugstores (Takaishi Kamo store) up to 830m
キリン堂薬店(高石加茂店)まで830m
Otherその他 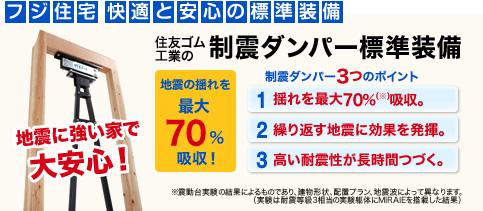 Seismic damper standard equipment
【制震ダンパー標準装備】
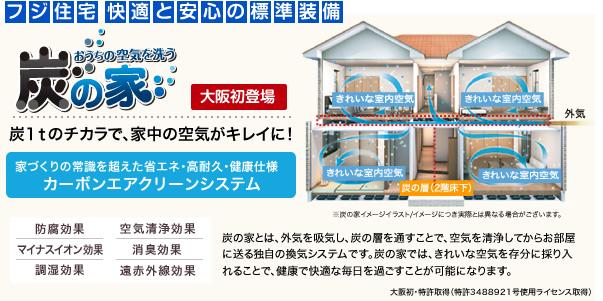 Carbon air clean system
【カーボンエアクリーンシステム】
Route map路線図 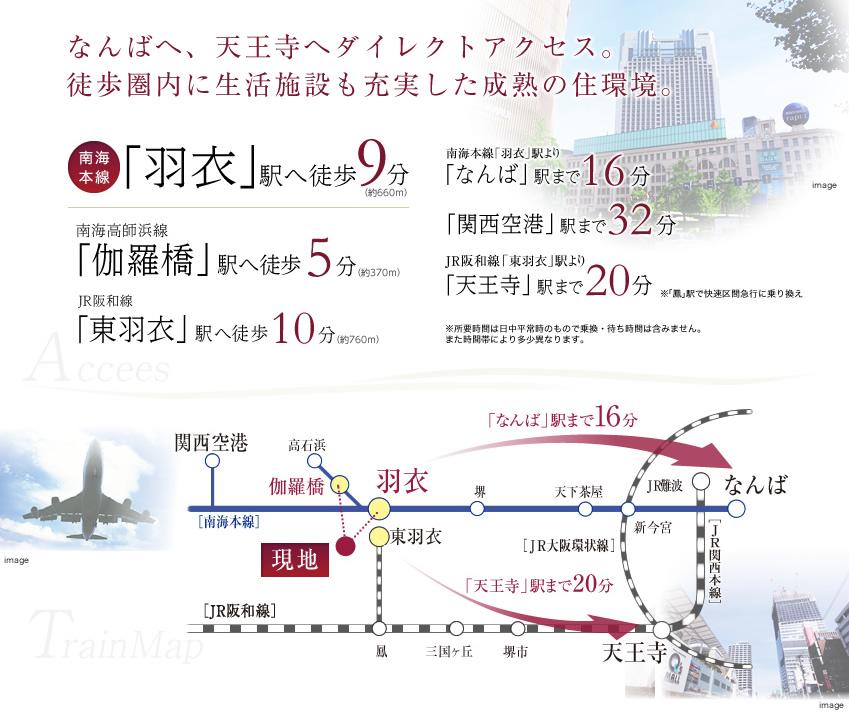 Access view
アクセス図
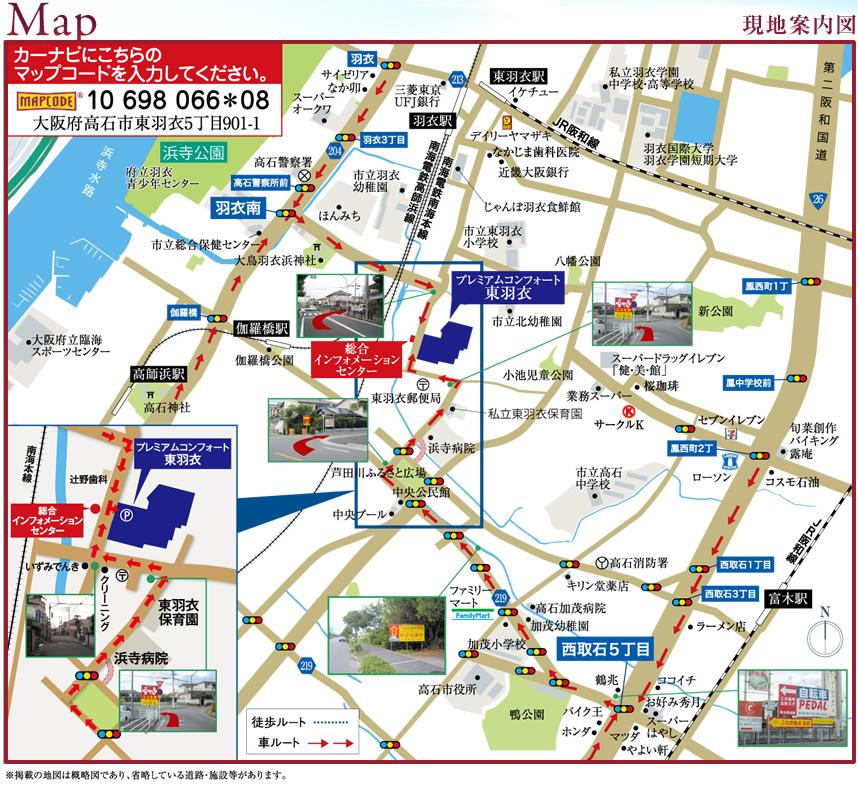 Local guide map
現地案内図
Local land photo現地土地写真 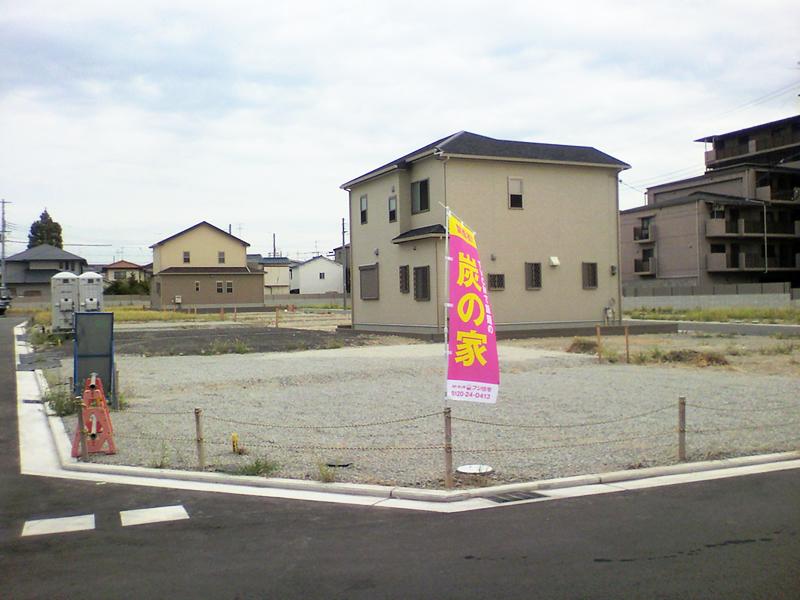 Photographed by the local (2013 November)
現地にて撮影(平成25年11月)
Local photos, including front road前面道路含む現地写真 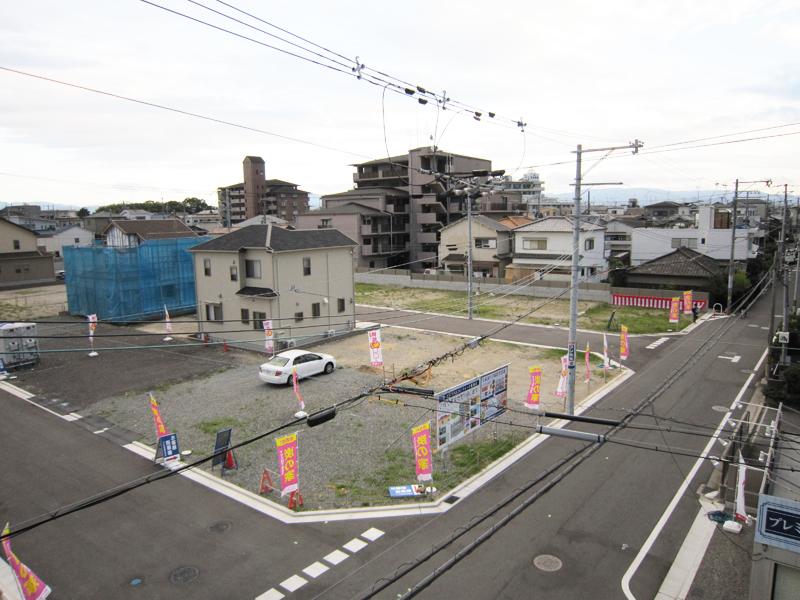 Photographed by the local (2013 November)
現地にて撮影(平成25年11月)
Building plan example (Perth ・ Introspection)建物プラン例(パース・内観) 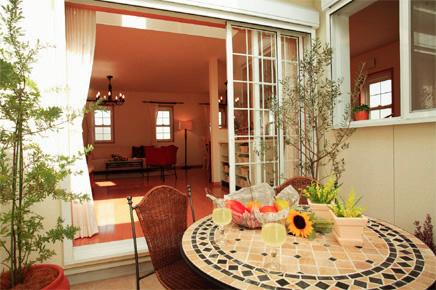 living ・ Dining and integrated available terrace space (our example of construction)
リビング・ダイニングと一体利用できるテラススペース(当社施工例)
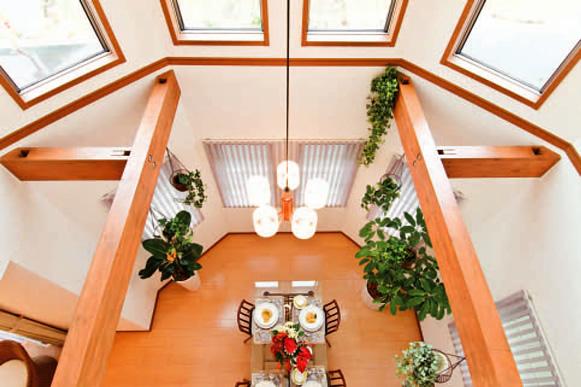 A blow that dazzling sunlight pours living (our example of construction)
まばゆい陽光が降りそそぐ吹抜けのあるリビング(当社施工例)
Hospital病院 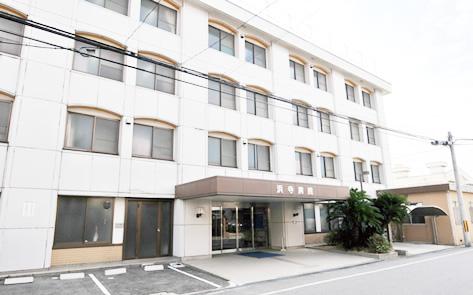 Takaishi Kamo to the hospital 900m
高石加茂病院まで900m
Post office郵便局 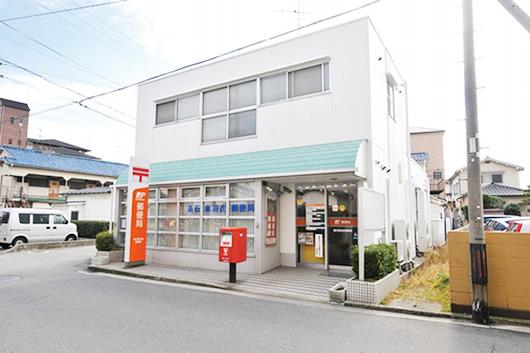 Takaishi Higashihagoromo 90m until the post office
高石東羽衣郵便局まで90m
Supermarketスーパー 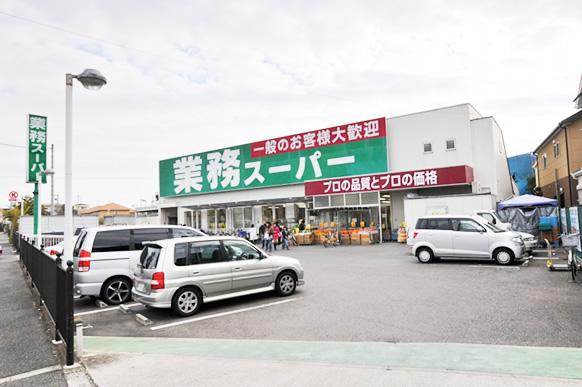 630m to business super robe shop
業務スーパー羽衣店まで630m
Kindergarten ・ Nursery幼稚園・保育園 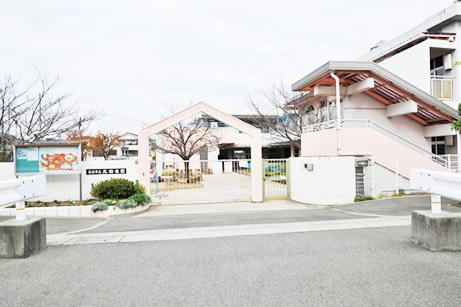 310m up to municipal north kindergarten
市立北幼稚園まで310m
Bank銀行 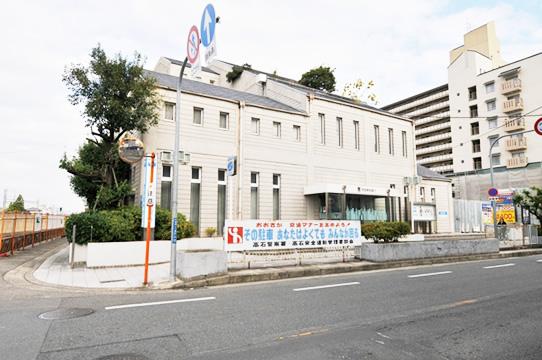 1080m to Senshu Ikeda (Takaishi Branch)
池田泉州銀行(高石支店)まで1080m
Location
| 



























