Land/Building » Kansai » Osaka prefecture » Takaishi
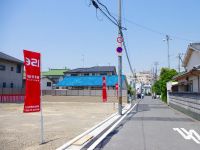 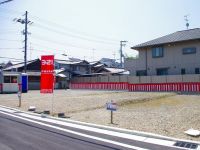
| | Osaka Prefecture Takaishi 大阪府高石市 |
| Nankai Main Line "Takaishi" walk 7 minutes 南海本線「高石」歩7分 |
| A 7-minute walk from Nankai Main Line "Takaishi" station, school, Rich residential area that many scattered around the supermarket and park, etc. 南海本線「高石」駅から徒歩7分に位置し、学校、スーパーや公園等周辺に数多く点在する豊かな住宅地 |
| ■ All mansion grounds 32 square meters or more of loose size ■ The building is wooden ・ It remains of design freedom of thought, such as RC ■ Quiet living environment in front of the children's park eyes ■全邸敷地32坪以上のゆったりサイズ■建物は木造・RCなど思いのままの自由設計■児童公園目の前の静かな住環境 |
Local guide map 現地案内図 | | Local guide map 現地案内図 | Property name 物件名 | | Ise housing Masters ・ El Ayazono 2-chome II 伊勢住宅 マスターズ・エル綾園2丁目II | Price 価格 | | 21,570,000 yen ~ 27,570,000 yen 2157万円 ~ 2757万円 | Building coverage, floor area ratio 建ぺい率・容積率 | | Kenpei rate: 60%, Volume ratio: 200% 建ペい率:60%、容積率:200% | Sales compartment 販売区画数 | | 4 compartments 4区画 | Total number of compartments 総区画数 | | 4 compartments 4区画 | Land area 土地面積 | | 106.18 sq m ~ 119.96 sq m (registration) 106.18m2 ~ 119.96m2(登記) | Land situation 土地状況 | | Vacant lot 更地 | Construction completion time 造成完了時期 | | Construction completed 造成完了済み | Address 住所 | | Osaka Prefecture Takaishi Ayazono 2-642-1, -2 大阪府高石市綾園2-642-1、-2 | Traffic 交通 | | Nankai Main Line "Takaishi" walk 7 minutes 南海本線「高石」歩7分
| Related links 関連リンク | | [Related Sites of this company] 【この会社の関連サイト】 | Person in charge 担当者より | | Rep Toyokawa Issei Age: 20 Daigyokai experience: six years better properties than in accordance with the needs of our customers and we will be happy to help in the introduction can be as best. We also made transportation to those who do not car. Please do not hesitate to contact us. 担当者豊川 一成年齢:20代業界経験:6年お客様のご要望に応じたより良い物件をご紹介出来るよう全力でお手伝いさせて頂きます。お車のない方への送迎も行っております。どうぞお気軽にお問い合わせ下さい。 | Contact お問い合せ先 | | TEL: 0800-602-4891 [Toll free] mobile phone ・ Also available from PHS
Caller ID is not notified
Please contact the "saw SUUMO (Sumo)"
If it does not lead, If the real estate company TEL:0800-602-4891【通話料無料】携帯電話・PHSからもご利用いただけます
発信者番号は通知されません
「SUUMO(スーモ)を見た」と問い合わせください
つながらない方、不動産会社の方は
| Expenses 諸費用 | | Other expenses: various contributions (ground improvement construction costs, Licensing-related expenses, Ground survey ・ Guarantee charge, Water contribution): 884,800 yen その他諸費用:諸負担金(地盤改良工事費、許認可関係費用、地盤調査・保証料、水道負担金):884800円 | Land of the right form 土地の権利形態 | | Ownership 所有権 | Building condition 建築条件 | | With 付 | Time delivery 引き渡し時期 | | Consultation 相談 | Land category 地目 | | Residential land 宅地 | Use district 用途地域 | | One middle and high 1種中高 | Other limitations その他制限事項 | | Regulations have by the Law for the Protection of Cultural Properties 文化財保護法による規制有 | Overview and notices その他概要・特記事項 | | Contact: Toyokawa Kazunari, Facilities: city gas ・ Kansai Electric Power Co., Inc. ・ Public Water Supply ・ Public sewage 担当者:豊川 一成、設備:都市ガス・関西電力・公営水道・公共下水 | Company profile 会社概要 | | <Seller> governor of Osaka Prefecture (1) the first 055,382 No. Ise Housing Corporation Yubinbango592-0004 Osaka Takaishi Takashinohama 4-1-27 <売主>大阪府知事(1)第055382号伊勢住宅(株)〒592-0004 大阪府高石市高師浜4-1-27 |
Otherその他 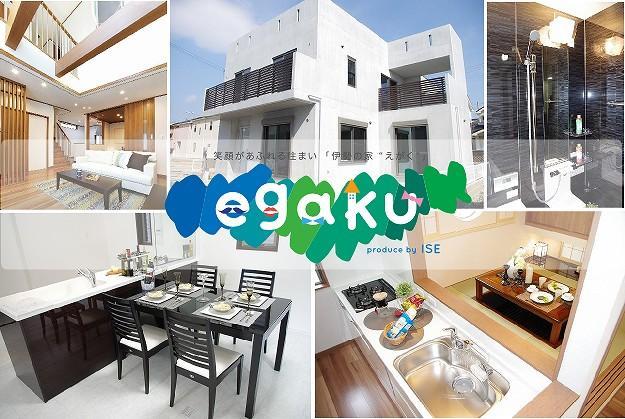 House building is "to think the customer" It is the philosophy of Ise housing.
家づくりは”お客様を想うこと”それが伊勢住宅の理念です。
Local photos, including front road前面道路含む現地写真 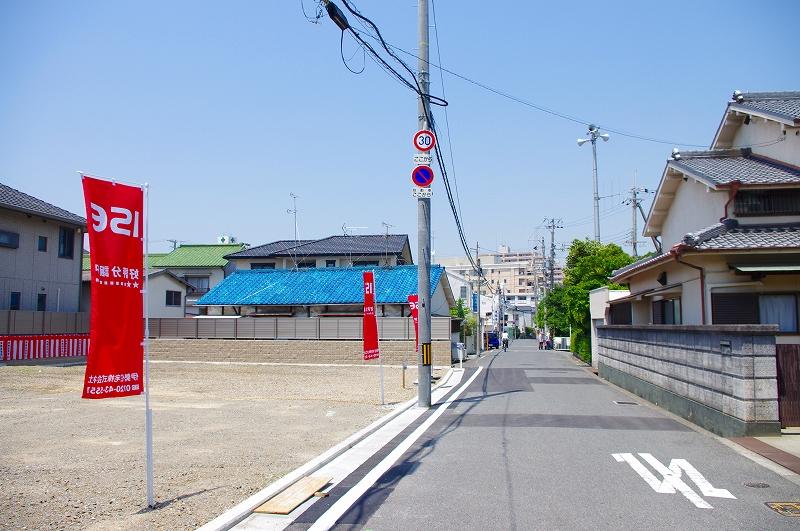 Town birth full of well-equipped open sense of large site and the surrounding environment!
広い敷地と周辺環境の整った開放感あふれる街誕生!
Local land photo現地土地写真 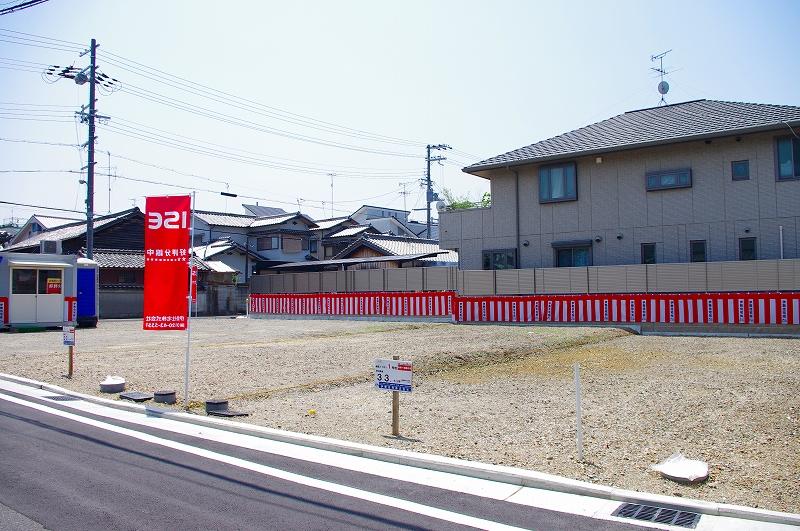 Nankai Main Line "Takaishi" station 7-minute walk! Secured more than 32 square meters of the site area clear to both all 4 compartment!
南海本線「高石」駅徒歩7分!全4区画ともに敷地面積ゆとりの32坪以上確保!
Building plan example (floor plan)建物プラン例(間取り図) 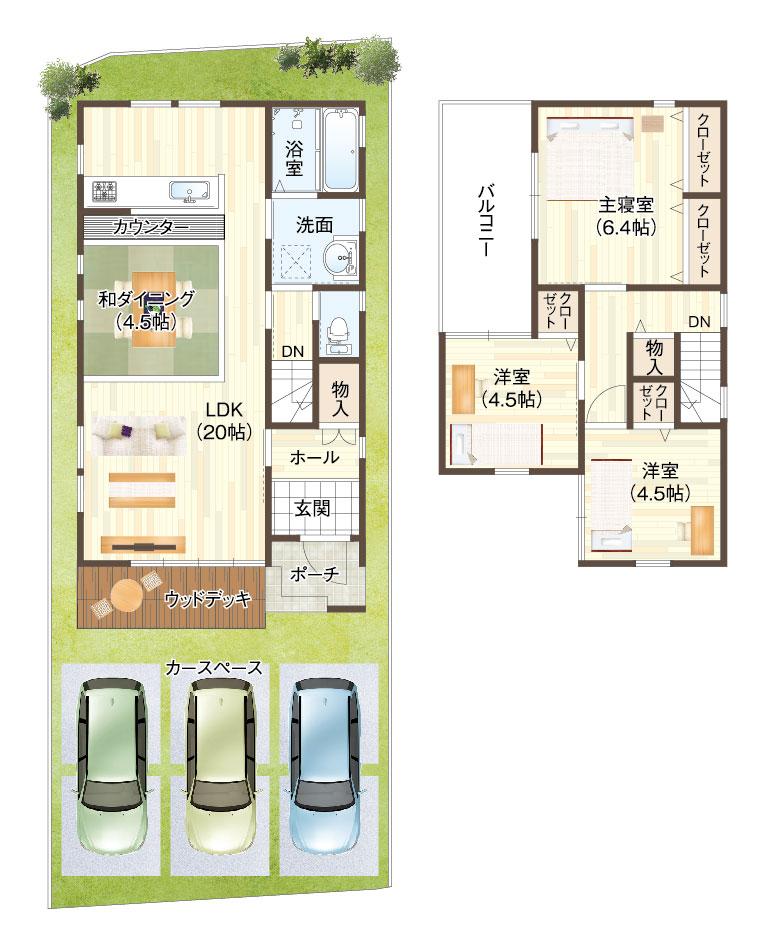 Building plan example (No. 2 place) 4LDK, Land price 21,570,000 yen, Land area 111.81 sq m , Building price 15,250,000 yen, Building area 85.28 sq m
建物プラン例(2号地)4LDK、土地価格2157万円、土地面積111.81m2、建物価格1525万円、建物面積85.28m2
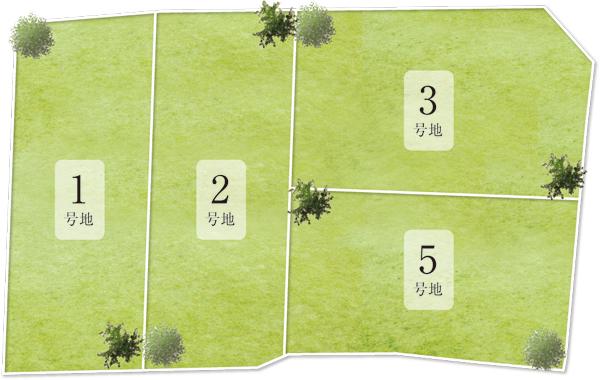 The entire compartment Figure
全体区画図
Other localその他現地 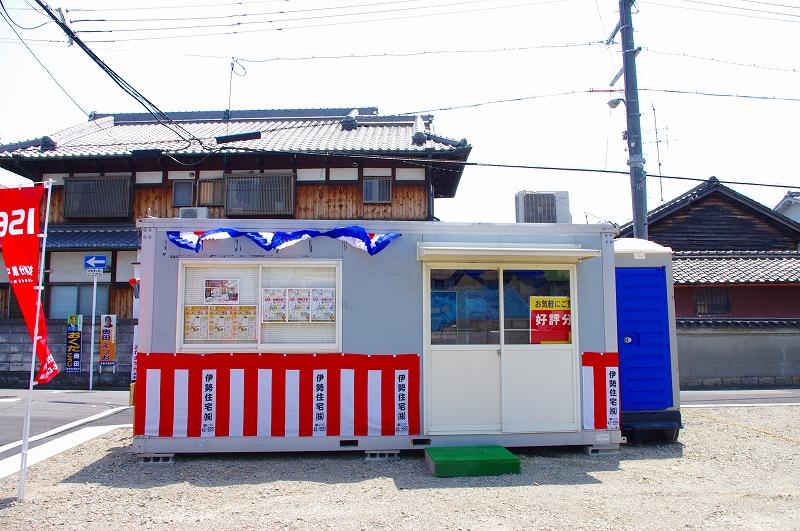 There is also local sales center! Please contact us to what ... Staff.
現地販売センターもございます!何なりとスタッフへお問い合わせくださいませ。
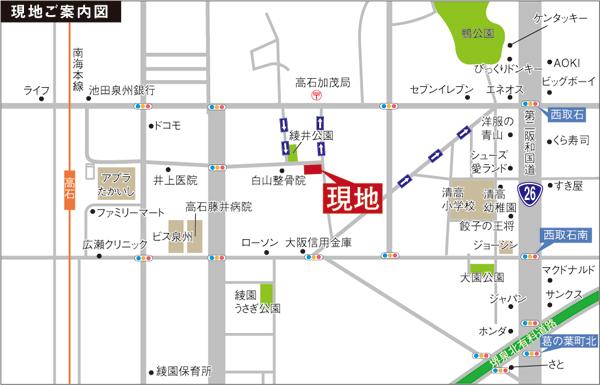 Local guide map
現地案内図
Shopping centreショッピングセンター 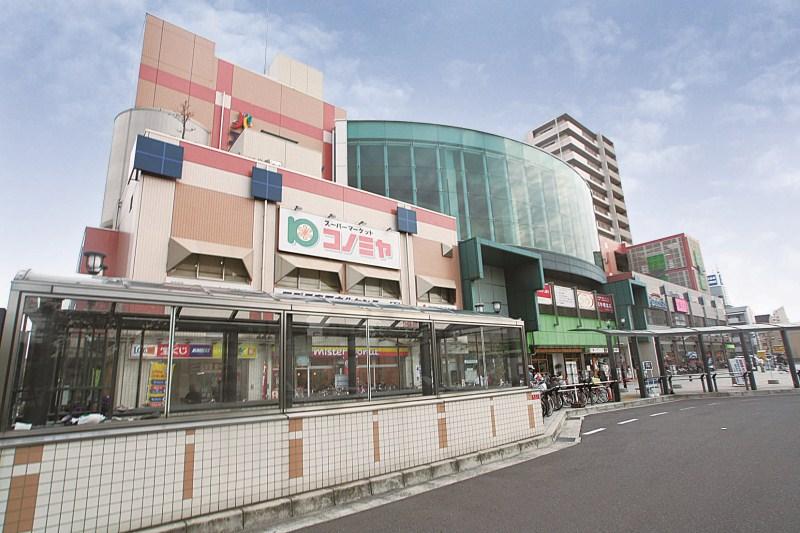 Until Apra Takaishi 529m
アプラたかいしまで529m
Primary school小学校 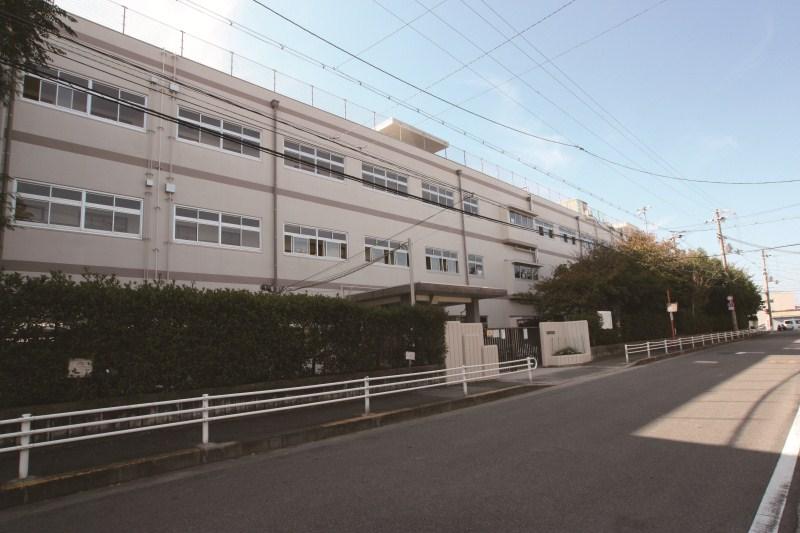 Takaishi City Kiyotaka to elementary school 471m
高石市立清高小学校まで471m
Junior high school中学校 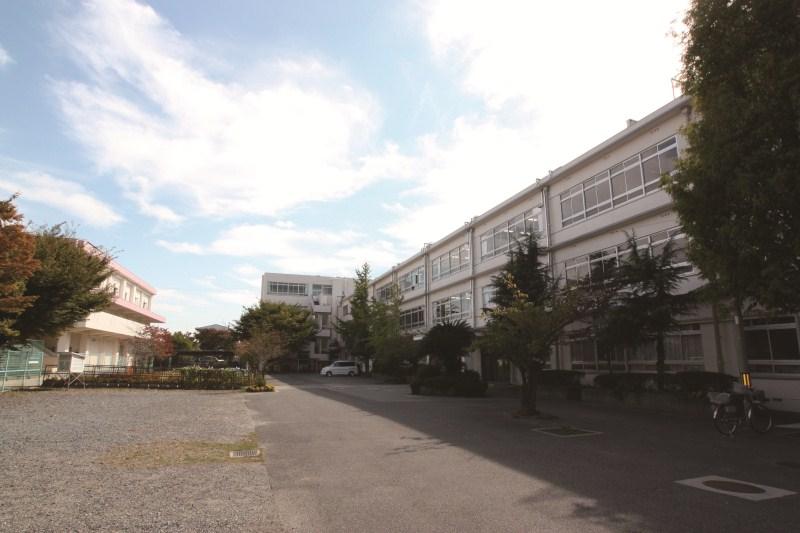 Takaishi City Kominami until junior high school 1009m
高石市立高南中学校まで1009m
Hospital病院 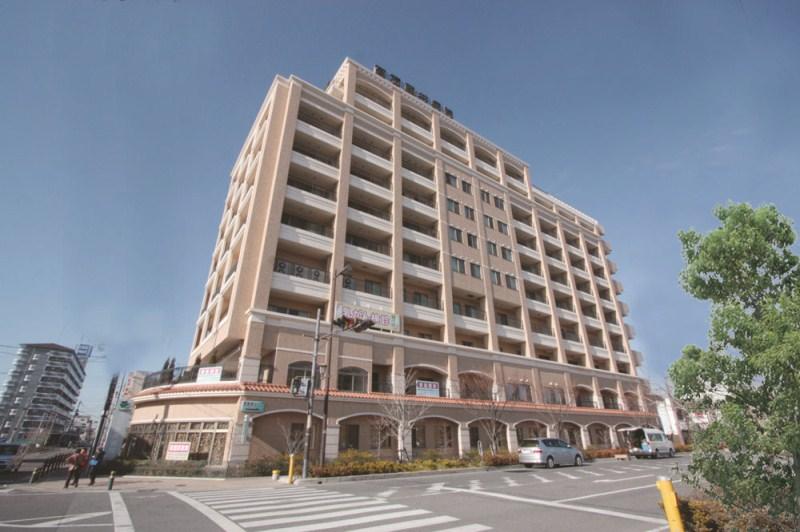 Medical Corporation YoShigerukai Takaishi Fujii 392m to the hospital
医療法人良秀会高石藤井病院まで392m
Building plan example (introspection photo)建物プラン例(内観写真) ![Building plan example (introspection photo). [Our construction cases] A vaulted ceiling living. It looks wide rooms at the full feeling of opening atrium!](/images/osaka/takaishi/8ed9540009.jpg) [Our construction cases] A vaulted ceiling living. It looks wide rooms at the full feeling of opening atrium!
【当社施工例】 吹き抜けのあるリビング。開放感あふれる吹き抜けでお部屋が広く見えます!
![Building plan example (introspection photo). [Our construction cases] kitchen. Flooded white sink is a feeling of cleanliness! Since the color of the food shine is likely to be fun and cuisine!](/images/osaka/takaishi/8ed9540010.jpg) [Our construction cases] kitchen. Flooded white sink is a feeling of cleanliness! Since the color of the food shine is likely to be fun and cuisine!
【当社施工例】 キッチン。白いシンクが清潔感あふれます!食材の色が映えるので楽しく料理できそうです!
![Building plan example (introspection photo). [Our construction cases] Bathroom TV is very popular! Slowly and spend your bath time is also good, The Well even enter while watching TV Continued! Guests have the luxury of time.](/images/osaka/takaishi/8ed9540007.jpg) [Our construction cases] Bathroom TV is very popular! Slowly and spend your bath time is also good, The Well even enter while watching TV Continued! Guests have the luxury of time.
【当社施工例】 浴室TVは大人気!ゆっくりとお風呂タイムを過ごすもよし、テレビの続きを見ながら入るのもよし!贅沢な時間が過ごせます。
![Building plan example (introspection photo). [Our construction cases] A house with a sum dining. Digging dining of your stand type.](/images/osaka/takaishi/e77f530022.jpg) [Our construction cases] A house with a sum dining. Digging dining of your stand type.
【当社施工例】 和ダイニングのある家。掘りごたつ式のダイニングです。
Otherその他 ![Other. [Construction] Is a state-of-the-art technology to reduce the damage by absorbing the vibration control system "GIVA" seismic energy. Shaking to reduce more than 50%, It works well to repeated seismic.](/images/osaka/takaishi/6a8d4e0024.jpg) [Construction] Is a state-of-the-art technology to reduce the damage by absorbing the vibration control system "GIVA" seismic energy. Shaking to reduce more than 50%, It works well to repeated seismic.
【構造】 制震システム「GIVA」地震エネルギーを吸収することで被害を軽減する最先端技術です。揺れを50%以上軽減し、繰り返しの地震に効果を発揮します。
Park公園 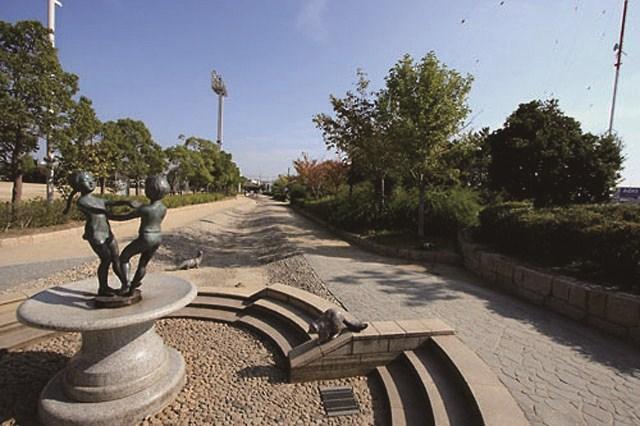 649m until the duck park
鴨公園まで649m
Kindergarten ・ Nursery幼稚園・保育園 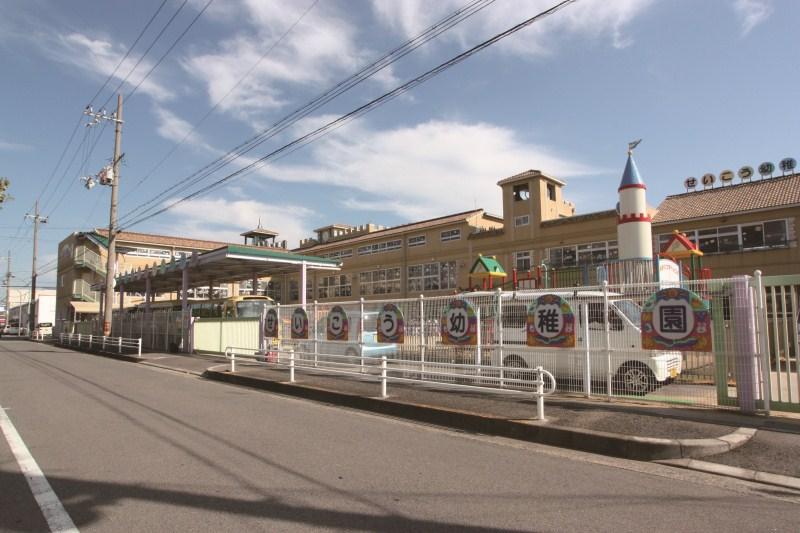 Kiyotaka 594m to kindergarten
清高幼稚園まで594m
Location
| 












![Building plan example (introspection photo). [Our construction cases] A vaulted ceiling living. It looks wide rooms at the full feeling of opening atrium!](/images/osaka/takaishi/8ed9540009.jpg)
![Building plan example (introspection photo). [Our construction cases] kitchen. Flooded white sink is a feeling of cleanliness! Since the color of the food shine is likely to be fun and cuisine!](/images/osaka/takaishi/8ed9540010.jpg)
![Building plan example (introspection photo). [Our construction cases] Bathroom TV is very popular! Slowly and spend your bath time is also good, The Well even enter while watching TV Continued! Guests have the luxury of time.](/images/osaka/takaishi/8ed9540007.jpg)
![Building plan example (introspection photo). [Our construction cases] A house with a sum dining. Digging dining of your stand type.](/images/osaka/takaishi/e77f530022.jpg)
![Other. [Construction] Is a state-of-the-art technology to reduce the damage by absorbing the vibration control system "GIVA" seismic energy. Shaking to reduce more than 50%, It works well to repeated seismic.](/images/osaka/takaishi/6a8d4e0024.jpg)

