Land/Building » Kansai » Osaka prefecture » Takaishi
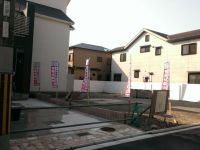 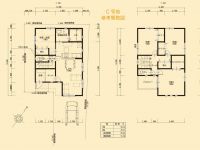
| | Osaka Prefecture Takaishi 大阪府高石市 |
| Nankai Main Line "Takaishi" walk 10 minutes 南海本線「高石」歩10分 |
| Nankai Main Line "Takaishi" a 10-minute walk from the station! ! 南海本線「高石」駅より徒歩10分!! |
| small ・ Junior high school, Supermarket, hospital, All within walking distance. Rest assured living facilities are substantial, It is a comfortable livable place! 小・中学校、スーパー、病院、すべて徒歩圏内。生活施設も充実しているので安心、快適な住みやすい場所です! |
Features pickup 特徴ピックアップ | | Flat to the station / A quiet residential area / Flat terrain / Building plan example there 駅まで平坦 /閑静な住宅地 /平坦地 /建物プラン例有り | Price 価格 | | 13,450,000 yen 1345万円 | Building coverage, floor area ratio 建ぺい率・容積率 | | Kenpei rate: 60%, Volume ratio: 200% 建ペい率:60%、容積率:200% | Sales compartment 販売区画数 | | 3 compartment 3区画 | Land area 土地面積 | | 130.62 sq m 130.62m2 | Land situation 土地状況 | | Vacant lot 更地 | Address 住所 | | Osaka Prefecture Takaishi Chiyoda 2-1250 No. 71 大阪府高石市千代田2-1250番71 | Traffic 交通 | | Nankai Main Line "Takaishi" walk 10 minutes 南海本線「高石」歩10分
| Related links 関連リンク | | [Related Sites of this company] 【この会社の関連サイト】 | Contact お問い合せ先 | | TEL: 0800-808-9036 [Toll free] mobile phone ・ Also available from PHS
Caller ID is not notified
Please contact the "saw SUUMO (Sumo)"
If it does not lead, If the real estate company TEL:0800-808-9036【通話料無料】携帯電話・PHSからもご利用いただけます
発信者番号は通知されません
「SUUMO(スーモ)を見た」と問い合わせください
つながらない方、不動産会社の方は
| Land of the right form 土地の権利形態 | | Ownership 所有権 | Building condition 建築条件 | | With 付 | Land category 地目 | | Residential land 宅地 | Use district 用途地域 | | One middle and high 1種中高 | Overview and notices その他概要・特記事項 | | Facilities: Public Water Supply, This sewage, All-electric 設備:公営水道、本下水、オール電化 | Company profile 会社概要 | | <Marketing alliance (agency)> governor of Osaka (3) No. 048543 (company) Osaka Building Lots and Buildings Transaction Business Association (Corporation) Kinki district Real Estate Fair Trade Council member Yamato building (Ltd.) Yubinbango590-0026 Sakai City, Osaka Prefecture, Sakai-ku, Koryonishi cho 2-1-35 <販売提携(代理)>大阪府知事(3)第048543号(社)大阪府宅地建物取引業協会会員 (公社)近畿地区不動産公正取引協議会加盟大和建物(株)〒590-0026 大阪府堺市堺区向陵西町2-1-35 |
Local land photo現地土地写真 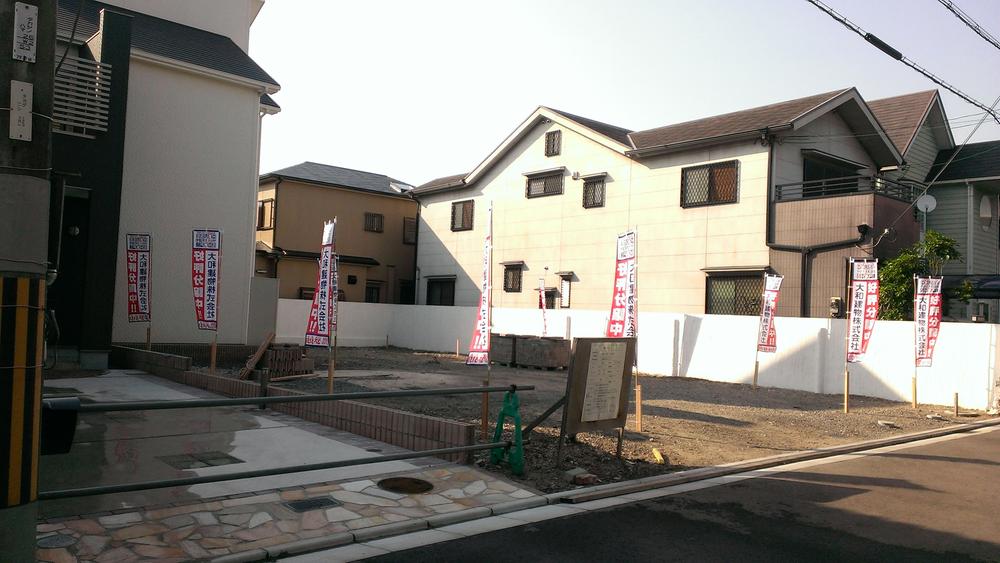 Local (June 2013) Shooting
現地(2013年6月)撮影
Other building plan exampleその他建物プラン例 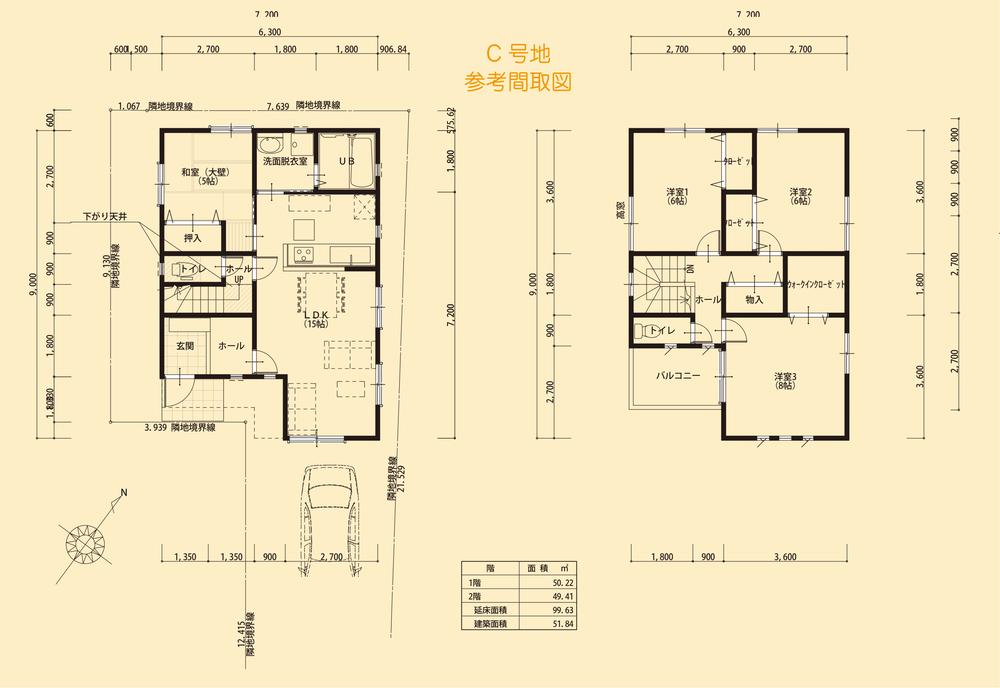 Building plan example (C No. land) Floor Plan Set price 24,882,400 yen (land, building, Consumption tax included)
建物プラン例(C号地)間取り図
セット価格2488.24万円(土地、建物、消費税込み)
The entire compartment Figure全体区画図 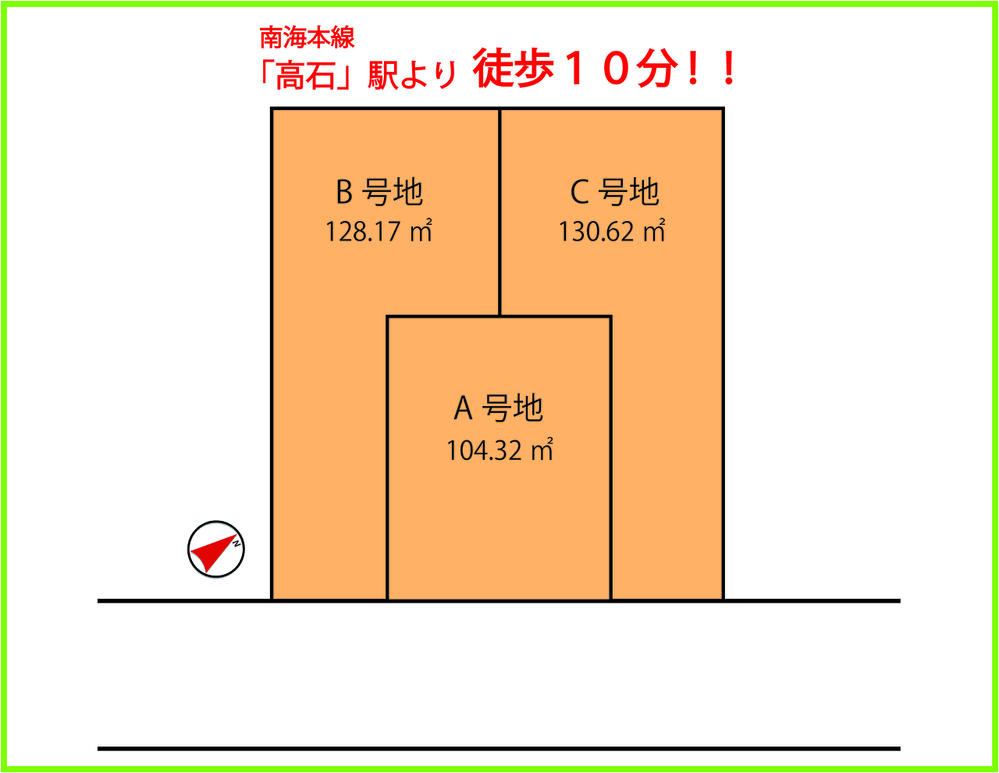 Ensure the size of the more than 30 square meters of room.
30坪以上のゆとりの広さを確保。
Building plan example (introspection photo)建物プラン例(内観写真) 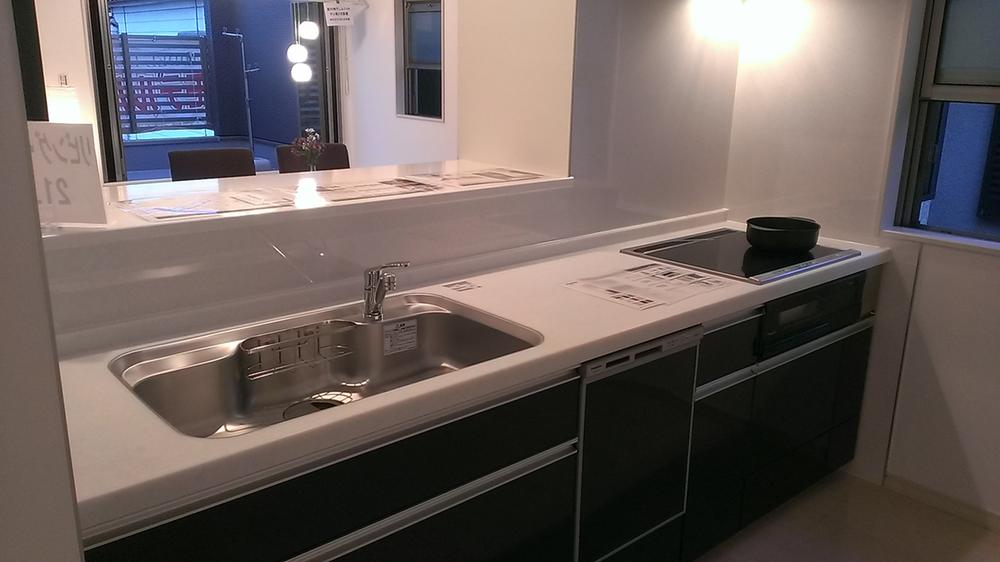 Kitchen (image)
キッチン(イメージ)
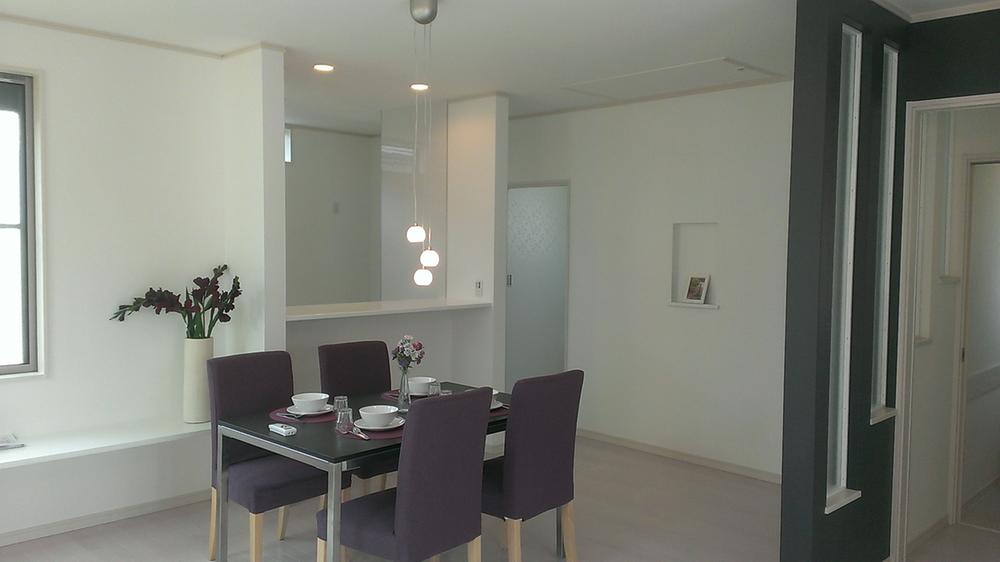 Living (image)
リビング(イメージ)
Hospital病院 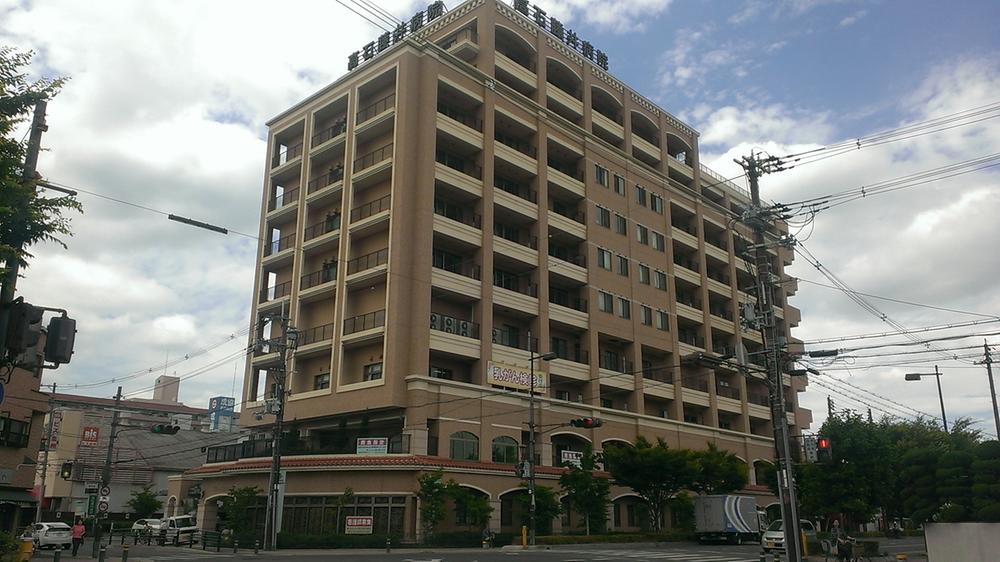 Takaishi Fujii 960m to the hospital
高石藤井病院まで960m
Kindergarten ・ Nursery幼稚園・保育園 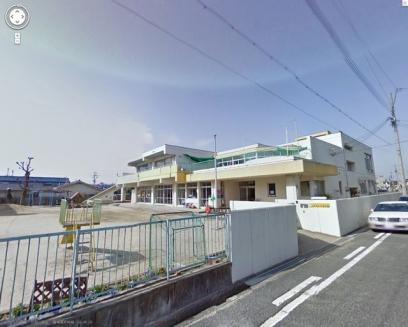 Takaishi 240m to nursery school
高石保育園まで240m
Primary school小学校 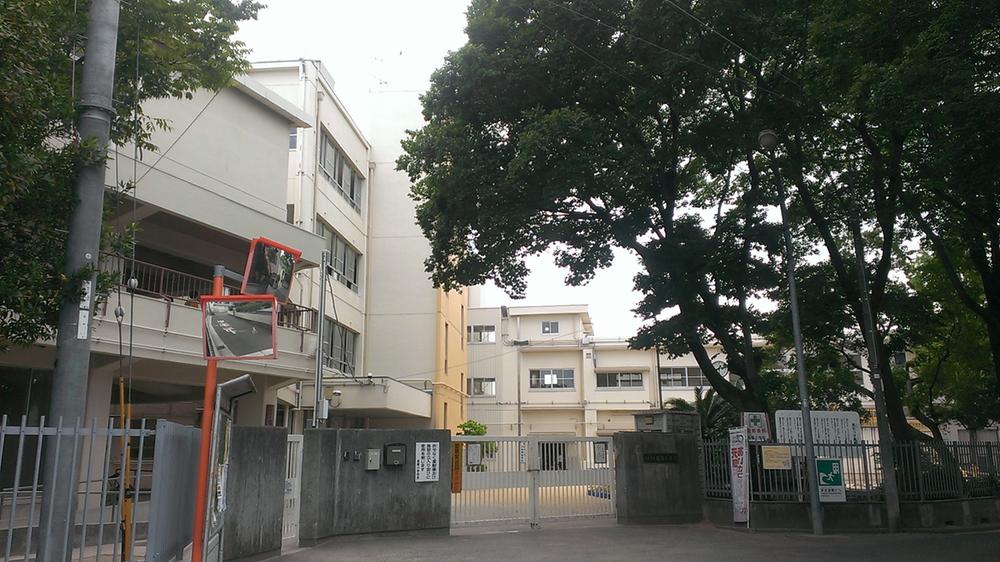 Takaishi 720m up to municipal high yang Elementary School
高石市立高陽小学校まで720m
Junior high school中学校 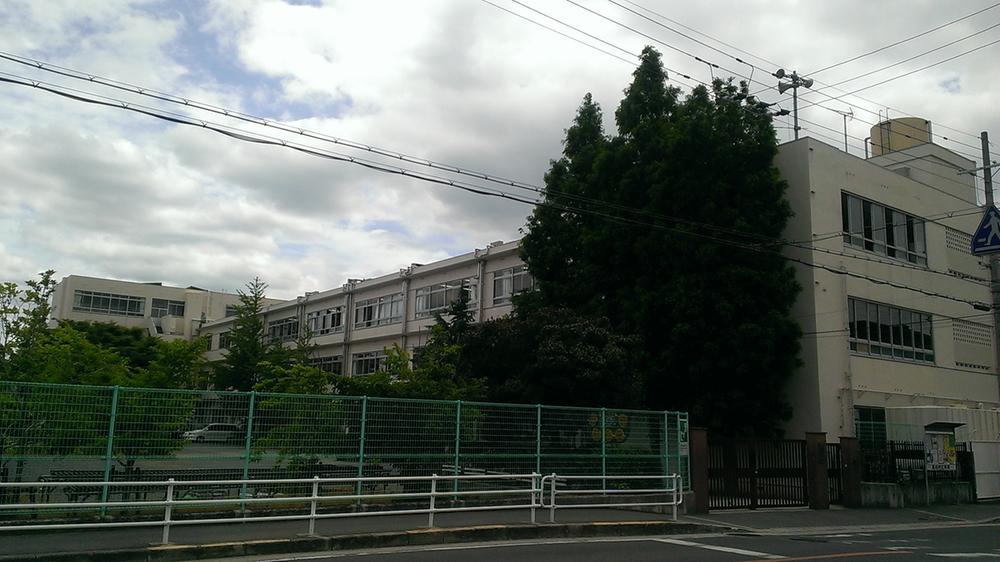 Takaishi City Kominami until junior high school 960m
高石市立高南中学校まで960m
Station駅 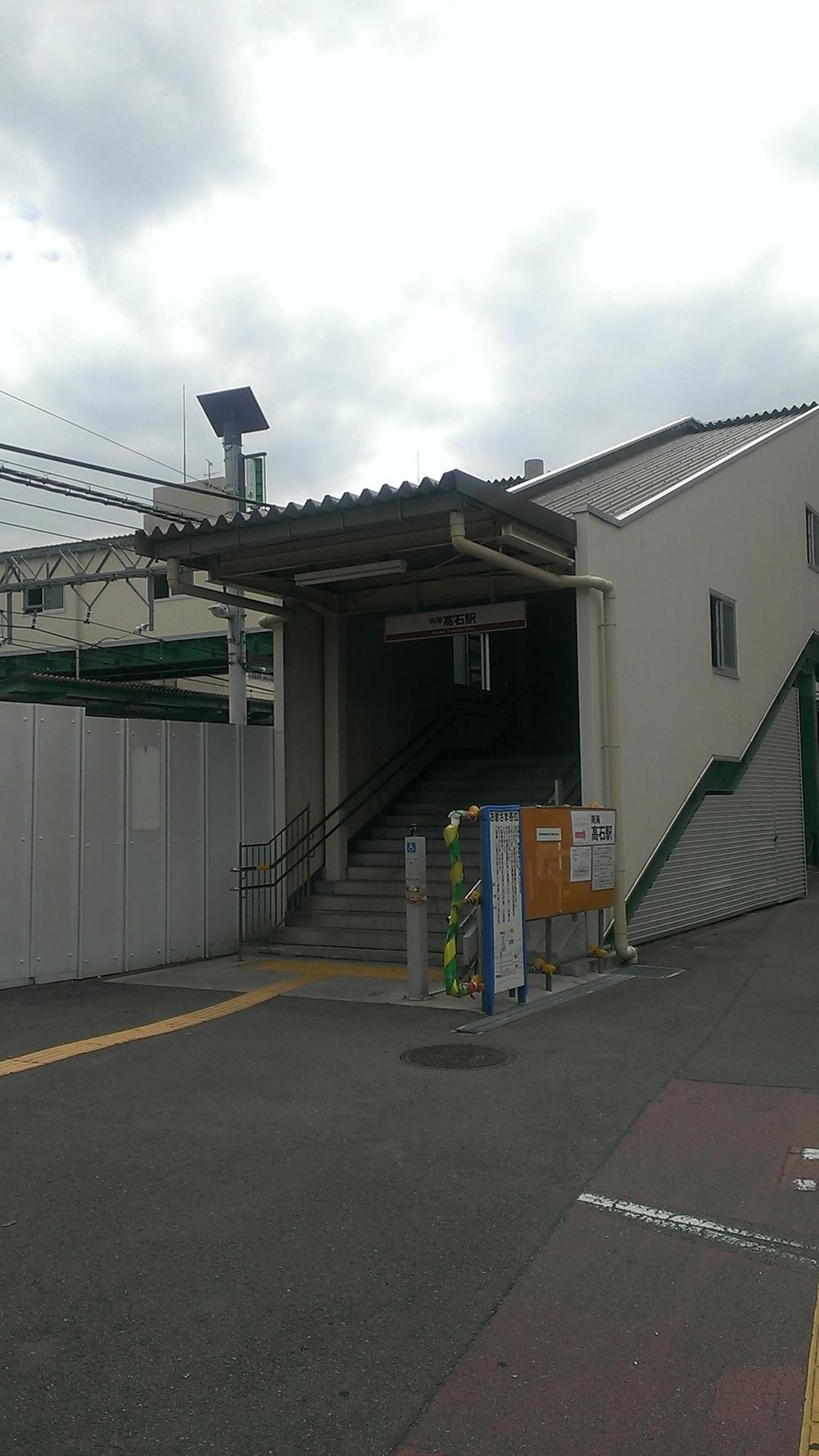 Nankai Main Line "Takaishi" 800m to the station
南海本線「高石」駅まで800m
Building plan example (introspection photo)建物プラン例(内観写真) 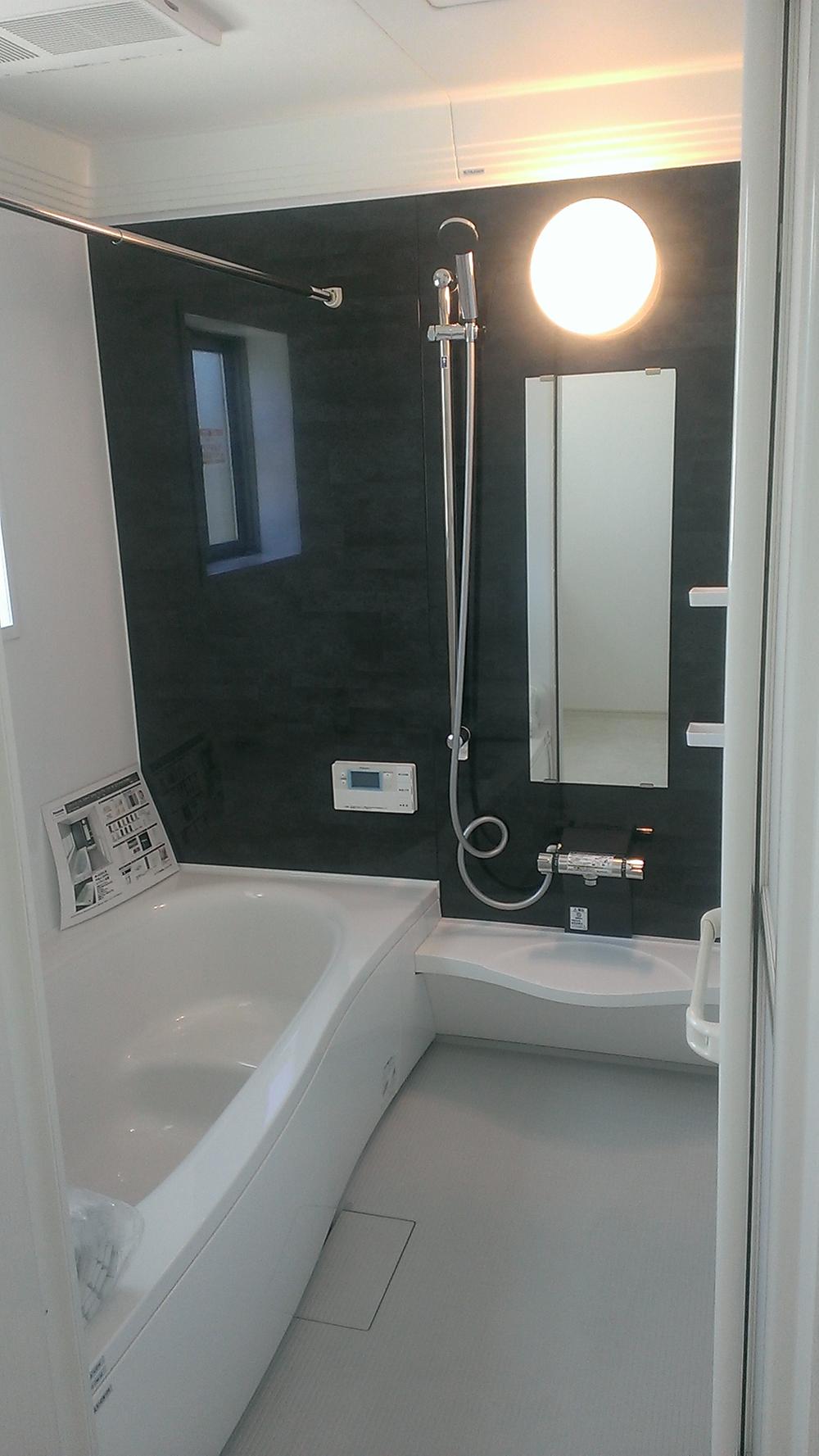 Bathroom (image)
浴室(イメージ)
Location
|












