Land/Building » Kansai » Osaka prefecture » Takaishi
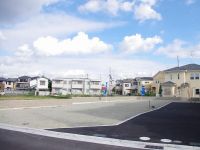 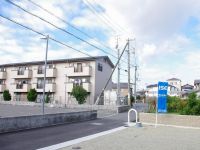
| | Osaka Prefecture Takaishi 大阪府高石市 |
| JR Hanwa Line "Tomiki" walk 14 minutes JR阪和線「富木」歩14分 |
| We have a new subdivision start! Nankai Main Line "Hagoromo" Nankai Main Line from the station "Namba" straight line 16 minutes to the station! ! ( ※ In the case of express use) 新規分譲開始いたしました!南海本線「羽衣」駅より南海本線「難波」駅まで一直線16分!!(※急行利用の場合) |
Local guide map 現地案内図 | | Local guide map 現地案内図 | Property name 物件名 | | Masters ・ El Higashihagoromo 4-chome マスターズ・エル東羽衣4丁目 | Price 価格 | | 16,310,000 yen ~ 23,780,000 yen 1631万円 ~ 2378万円 | Building coverage, floor area ratio 建ぺい率・容積率 | | Kenpei rate: 60%, Volume ratio: 200% 建ペい率:60%、容積率:200% | Sales compartment 販売区画数 | | 3 compartment 3区画 | Total number of compartments 総区画数 | | 3 compartment 3区画 | Land area 土地面積 | | 87.65 sq m ~ 100 sq m 87.65m2 ~ 100m2 | Driveway burden-road 私道負担・道路 | | About 3.6m (asphalt pavement) 約3.6m(アスファルト舗装) | Land situation 土地状況 | | Vacant lot 更地 | Address 住所 | | Osaka Prefecture Takaishi Higashihagoromo 4-203-10 大阪府高石市東羽衣4-203-10 | Traffic 交通 | | JR Hanwa Line "Tomiki" walk 14 minutes JR阪和線「富木」歩14分
| Related links 関連リンク | | [Related Sites of this company] 【この会社の関連サイト】 | Person in charge 担当者より | | Rep Ikeda Positive Age: 40 Daigyokai experience: I do 15 years sales NO.1 your ideal form. Shi hear your desired, I understand and suggestions to. Please do not hesitate to contact us with any request! 担当者池田 正年齢:40代業界経験:15年販売実績NO.1お客様の理想を形に致します。ご希望をお聞きし、理解してご提案します。どんなご要望でもお気軽にご相談してください! | Contact お問い合せ先 | | TEL: 0800-602-4891 [Toll free] mobile phone ・ Also available from PHS
Caller ID is not notified
Please contact the "saw SUUMO (Sumo)"
If it does not lead, If the real estate company TEL:0800-602-4891【通話料無料】携帯電話・PHSからもご利用いただけます
発信者番号は通知されません
「SUUMO(スーモ)を見た」と問い合わせください
つながらない方、不動産会社の方は
| Expenses 諸費用 | | Other expenses: various contributions (ground improvement construction costs, Licensing-related expenses, Ground survey ・ Guarantee charge, Water contribution): 884,800 yen その他諸費用:諸負担金(地盤改良工事費、許認可関係費用、地盤調査・保証料、水道負担金):884800円 | Land of the right form 土地の権利形態 | | Ownership 所有権 | Building condition 建築条件 | | With 付 | Time delivery 引き渡し時期 | | Consultation 相談 | Land category 地目 | | Residential land 宅地 | Use district 用途地域 | | One middle and high 1種中高 | Overview and notices その他概要・特記事項 | | Contact: Ikeda Regular, Facilities: city gas ・ Kansai Electric Power Co., Inc. ・ Public Water Supply ・ Public sewage 担当者:池田 正、設備:都市ガス・関西電力・公営水道・公共下水 | Company profile 会社概要 | | <Seller> governor of Osaka Prefecture (1) the first 055,382 No. Ise Housing Corporation Yubinbango592-0004 Osaka Takaishi Takashinohama 4-1-27 <売主>大阪府知事(1)第055382号伊勢住宅(株)〒592-0004 大阪府高石市高師浜4-1-27 |
Local land photo現地土地写真 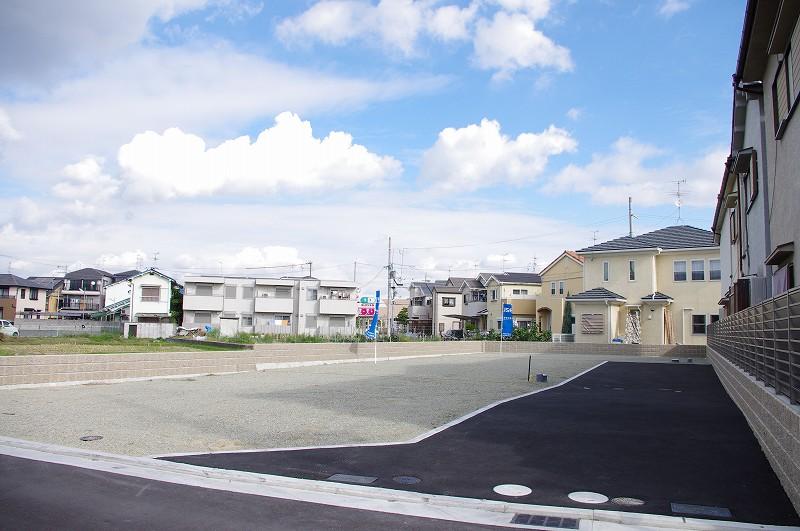 Local (11 May 2013) Shooting
現地(2013年11月)撮影
View photos from the local現地からの眺望写真 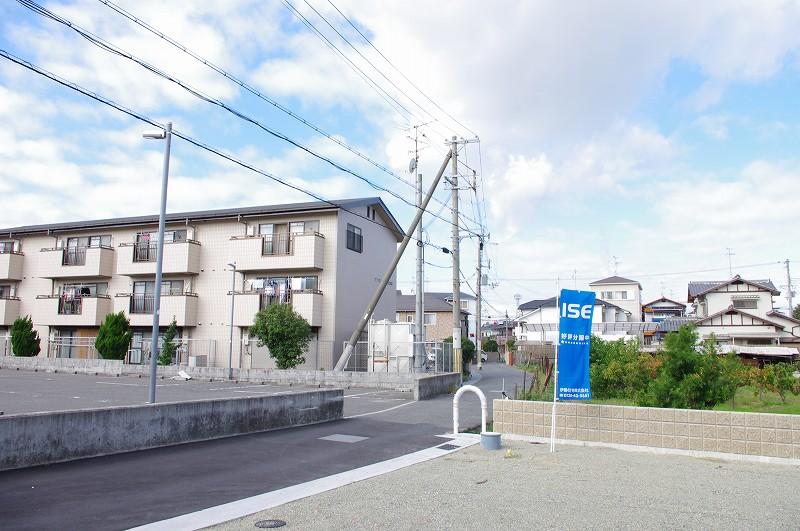 View from the site (November 2013) Shooting
現地からの眺望(2013年11月)撮影
Local photos, including front road前面道路含む現地写真 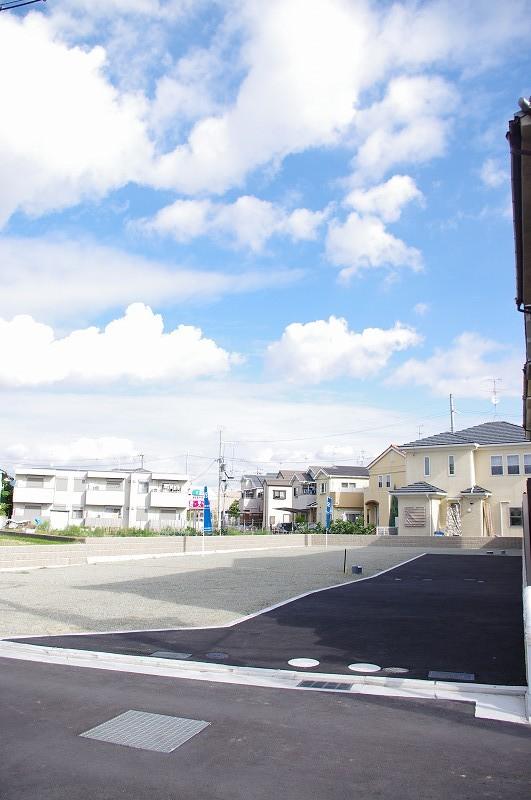 Local (11 May 2013) Shooting
現地(2013年11月)撮影
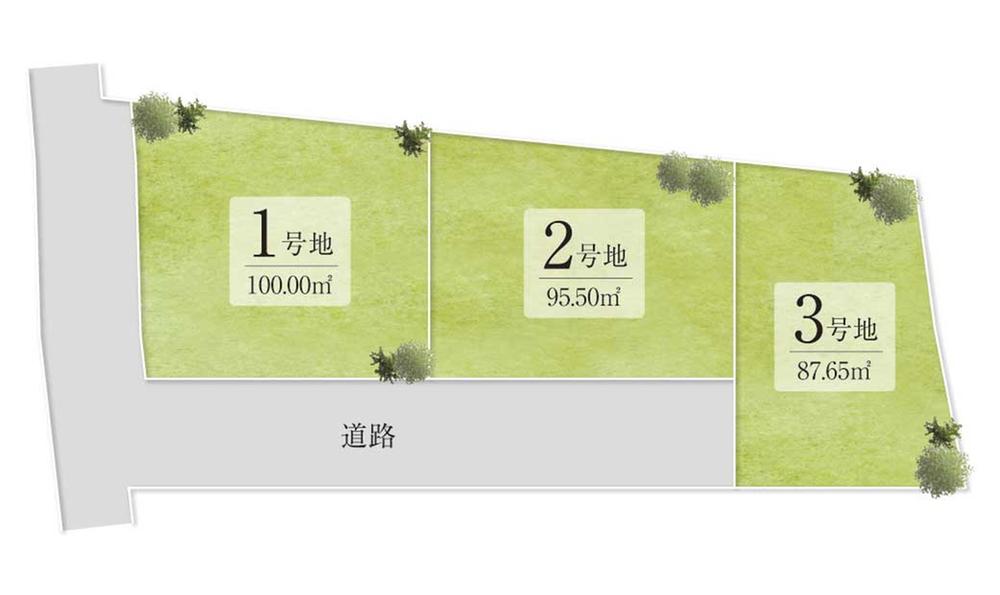 The entire compartment Figure
全体区画図
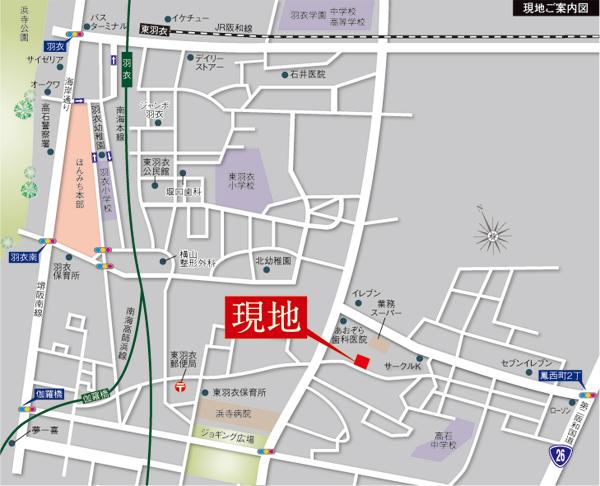 Local guide map
現地案内図
Building plan example (floor plan)建物プラン例(間取り図) 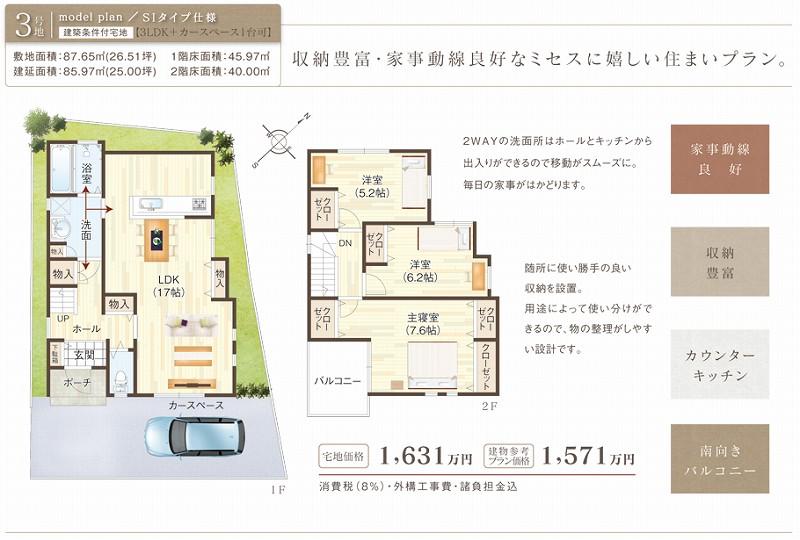 Building plan example (MODEL PLAN (3 No. land) / SI type specification) 4LDK, Land price 16,310,000 yen, Land area 87.65 sq m , Building price 15,710,000 yen, Building area 85.97 sq m
建物プラン例(MODEL PLAN(3号地)/SIタイプ仕様)4LDK、土地価格1631万円、土地面積87.65m2、建物価格1571万円、建物面積85.97m2
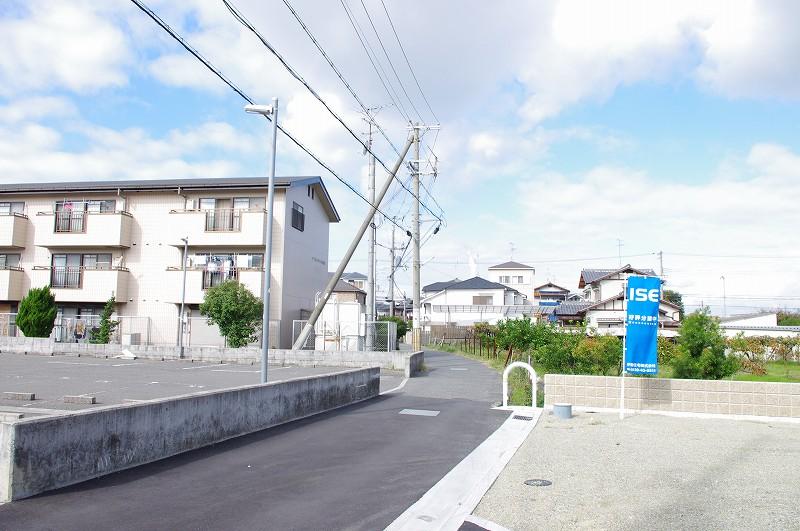 Local (11 May 2013) Shooting
現地(2013年11月)撮影
Supermarketスーパー 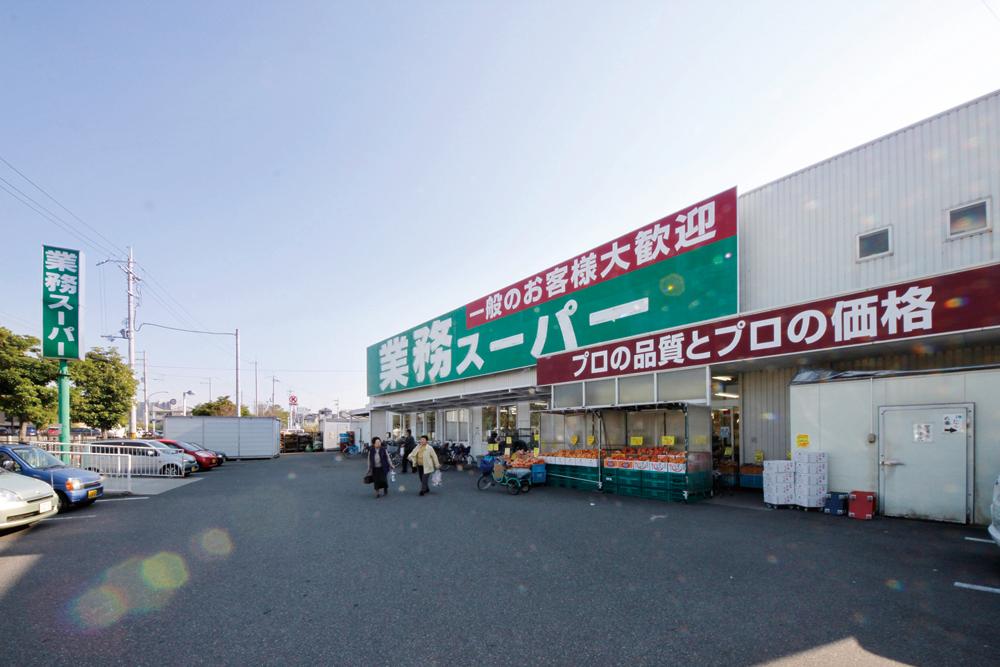 183m to business super robe shop
業務スーパー羽衣店まで183m
Primary school小学校 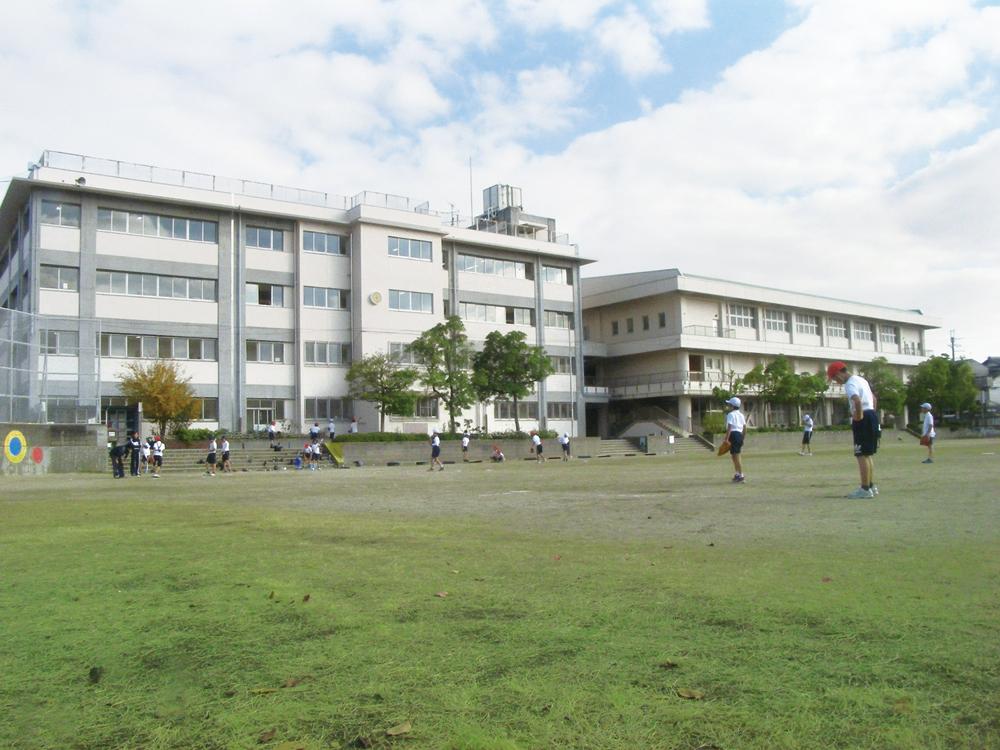 Takaishi Municipal Higashihagoromo to elementary school 975m
高石市立東羽衣小学校まで975m
Kindergarten ・ Nursery幼稚園・保育園 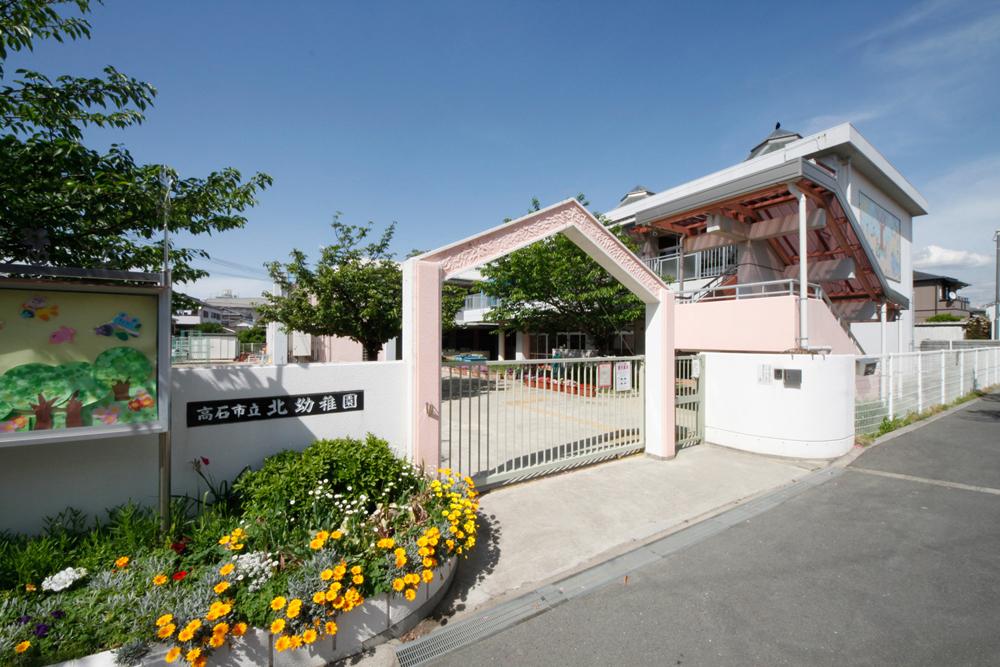 Takaishi Tatsukita to kindergarten 477m
高石市立北幼稚園まで477m
Park公園 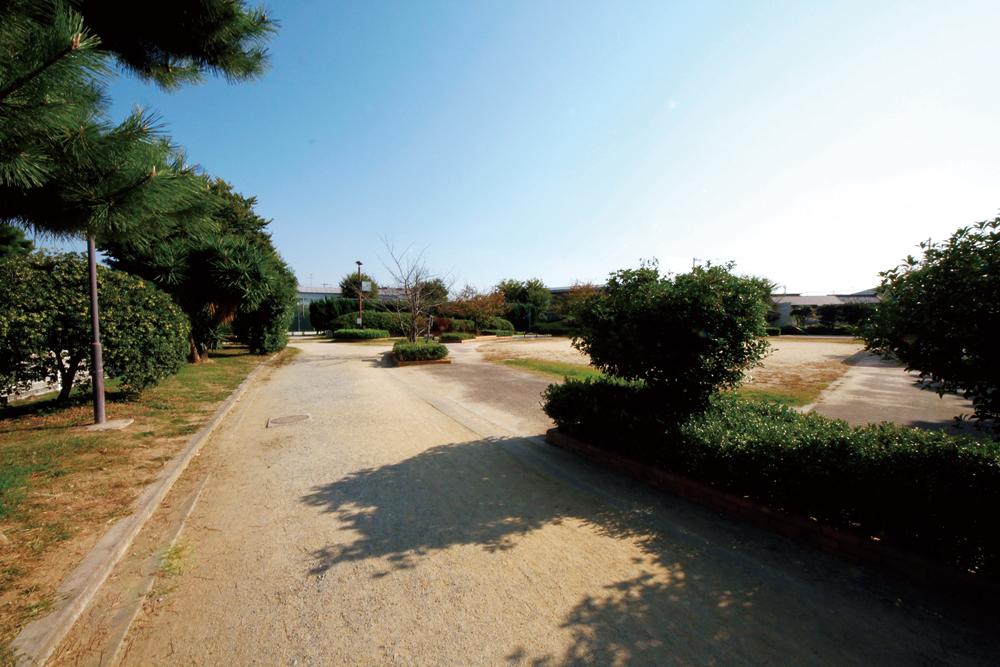 815m until the new park
新公園まで815m
Supermarketスーパー 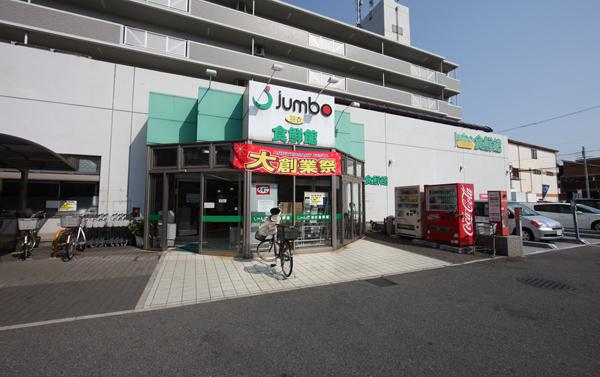 1012m to jumbo diet 鮮館 plumage
じゃんぼ食鮮館羽衣まで1012m
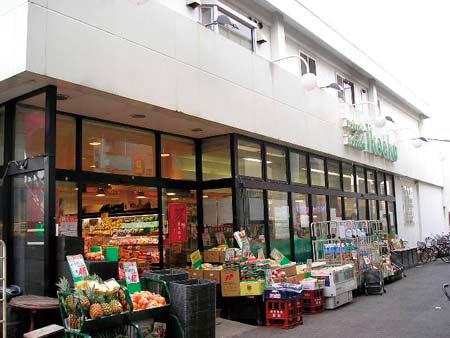 Ikechu plumage 1143m to shop
イケチュー羽衣店まで1143m
Junior high school中学校 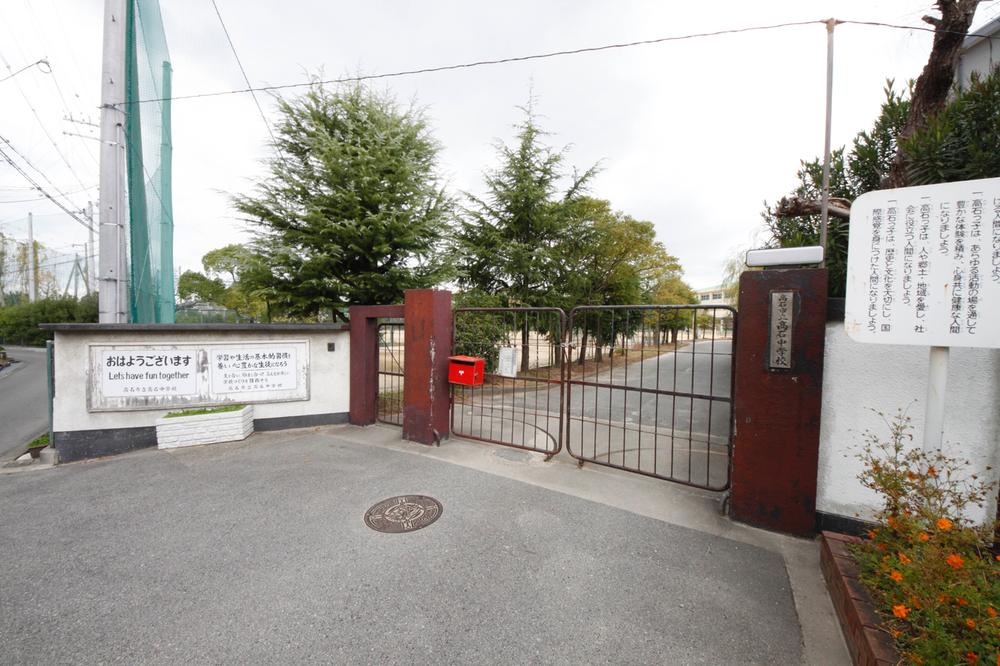 Takaishi Municipal Takaishi until junior high school 566m
高石市立高石中学校まで566m
Location
|















