Land/Building » Kansai » Osaka prefecture » Takatsuki
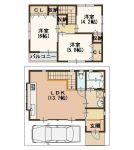 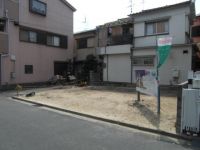
| | Osaka Takatsuki 大阪府高槻市 |
| Keihan "Gotenyama" walk 65 minutes 京阪本線「御殿山」歩65分 |
| ■ Floor plans can be modified to suit the needs of our customers ■ Super 5-minute walk convenient shopping of the wife (about 360m) ■ Playground safe in the park walk about 2 minutes (about 90m) ■お客様のご要望に合わせて間取り変更可能です■スーパー徒歩5分(約360m)で奥様の買物も便利■公園徒歩約2分(約90m)で遊び場安心 |
Features pickup 特徴ピックアップ | | Super close / Around traffic fewer / Corner lot / Shaping land / City gas スーパーが近い /周辺交通量少なめ /角地 /整形地 /都市ガス | Price 価格 | | 10.1 million yen 1010万円 | Building coverage, floor area ratio 建ぺい率・容積率 | | 60% ・ 200% 60%・200% | Sales compartment 販売区画数 | | 1 compartment 1区画 | Land area 土地面積 | | 57.22 sq m (registration) 57.22m2(登記) | Driveway burden-road 私道負担・道路 | | Nothing, East 8.4m width 無、東8.4m幅 | Land situation 土地状況 | | Vacant lot 更地 | Address 住所 | | Osaka Takatsuki Fukasawahon cho 大阪府高槻市深沢本町 | Traffic 交通 | | Keihan "Gotenyama" walk 65 minutes
Keihan "Hirakata" walk 48 minutes
Keihan "Hirakatakoen" walk 35 minutes 京阪本線「御殿山」歩65分
京阪本線「枚方市」歩48分
京阪本線「枚方公園」歩35分
| Related links 関連リンク | | [Related Sites of this company] 【この会社の関連サイト】 | Person in charge 担当者より | | Rep Makino Kazuhide Age: 50 Daigyokai experience: You will be 24 years joined 9 years, Put the customer first principle is the basic philosophy of the company in mind, And better service, My best and work hard so that you can have any provision of goods. 担当者牧野 和秀年齢:50代業界経験:24年入社9年目になりますが、会社の基本理念であるお客様第一主義を念頭に置き、 より良いサービスと、商品のご提供ができるよう一生懸命がんばります。 | Contact お問い合せ先 | | TEL: 0800-603-2313 [Toll free] mobile phone ・ Also available from PHS
Caller ID is not notified
Please contact the "saw SUUMO (Sumo)"
If it does not lead, If the real estate company TEL:0800-603-2313【通話料無料】携帯電話・PHSからもご利用いただけます
発信者番号は通知されません
「SUUMO(スーモ)を見た」と問い合わせください
つながらない方、不動産会社の方は
| Land of the right form 土地の権利形態 | | Ownership 所有権 | Building condition 建築条件 | | With 付 | Time delivery 引き渡し時期 | | Consultation 相談 | Land category 地目 | | Residential land 宅地 | Use district 用途地域 | | One middle and high 1種中高 | Other limitations その他制限事項 | | Regulations have by the Landscape Act, Height district 景観法による規制有、高度地区 | Overview and notices その他概要・特記事項 | | Contact: Makino Kazuhide, Facilities: Public Water Supply, This sewage, City gas 担当者:牧野 和秀、設備:公営水道、本下水、都市ガス | Company profile 会社概要 | | <Mediation> Minister of Land, Infrastructure and Transport (2) No. 007017 (Ltd.) House Freedom Ibaraki shop Yubinbango567-0824 Ibaraki, Osaka Nakatsu-cho 16-30 Sumikura building first floor <仲介>国土交通大臣(2)第007017号(株)ハウスフリーダム茨木店〒567-0824 大阪府茨木市中津町16-30 角倉ビル1階 |
Compartment view + building plan example区画図+建物プラン例 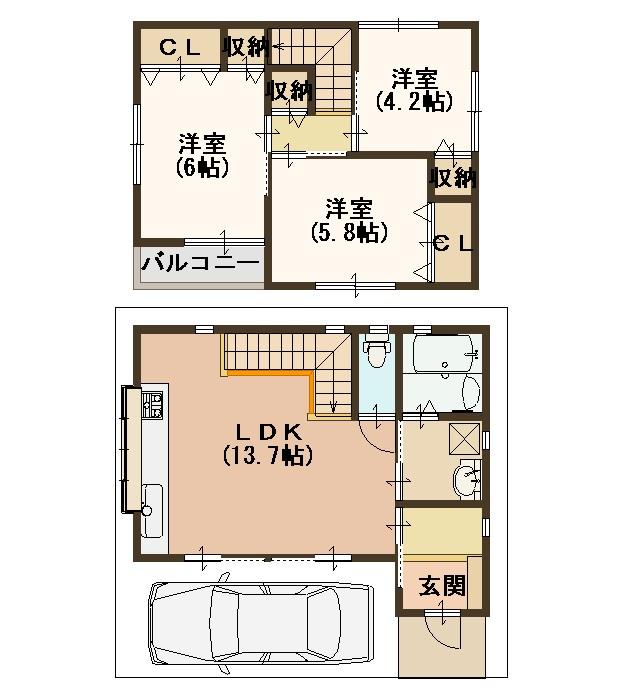 Building plan example, Land price 10.1 million yen, Land area 57.22 sq m , Building price 14.7 million yen, Building area 65.61 sq m floor plan can be changed
建物プラン例、土地価格1010万円、土地面積57.22m2、建物価格1470万円、建物面積65.61m2 間取りは変更可能です
Local land photo現地土地写真 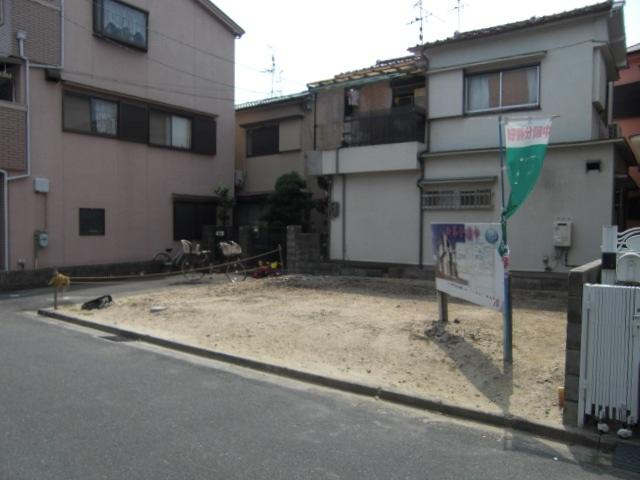 Floor is a free plan
間取りフリープランです
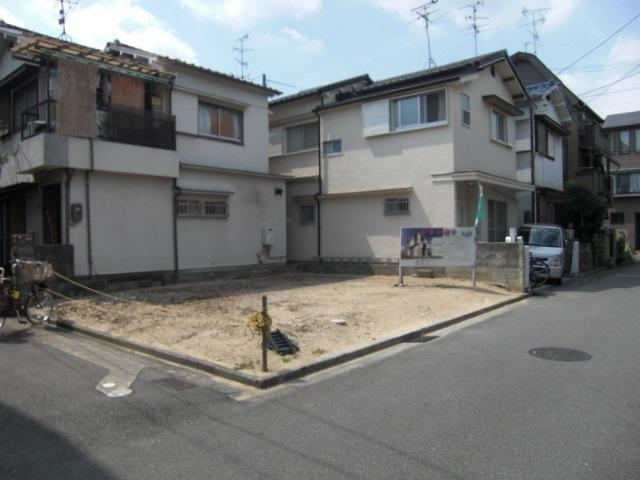 Is a corner lot
角地です
Junior high school中学校 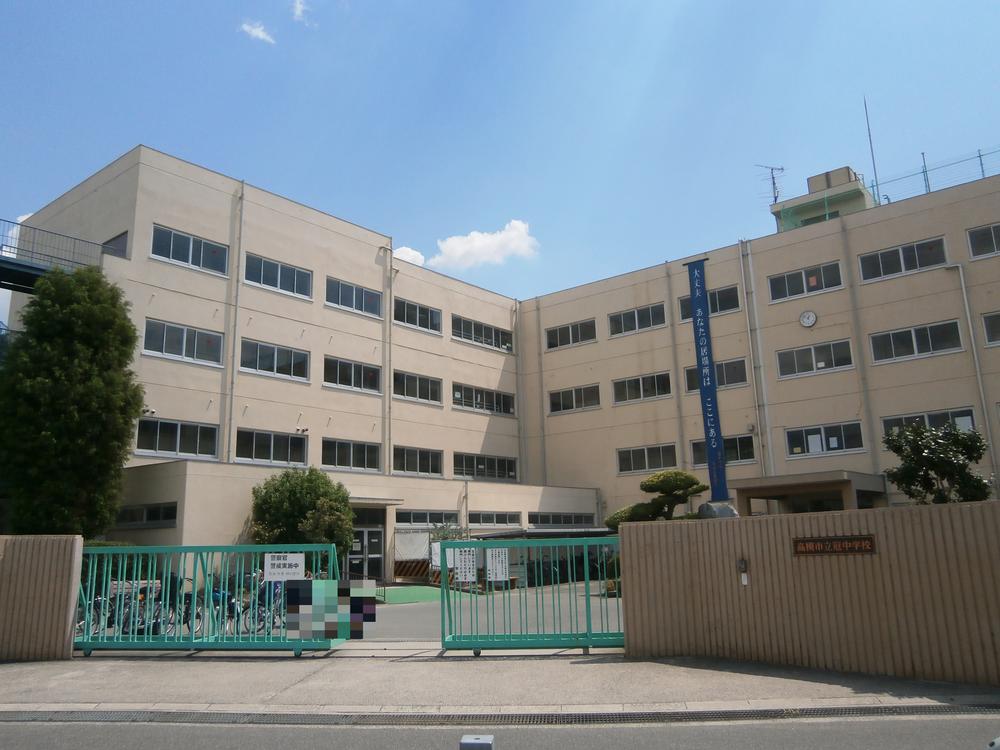 776m to Takatsuki Tatsukanmuri junior high school
高槻市立冠中学校まで776m
Primary school小学校 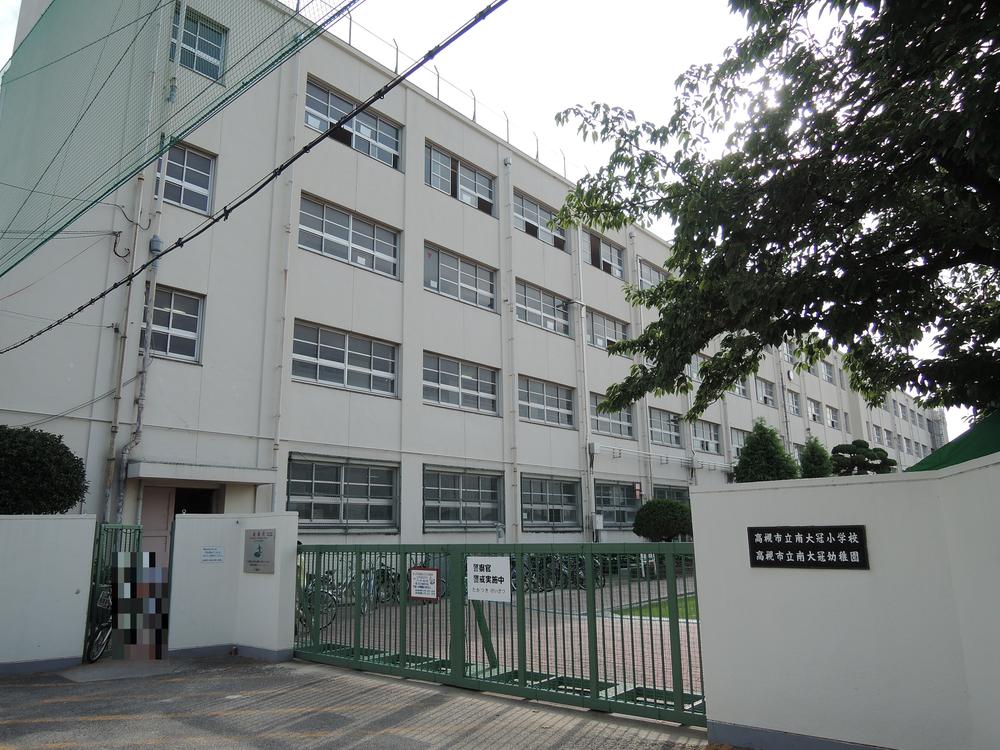 391m to Takatsuki Minami Daikan Elementary School
高槻市立南大冠小学校まで391m
Supermarketスーパー 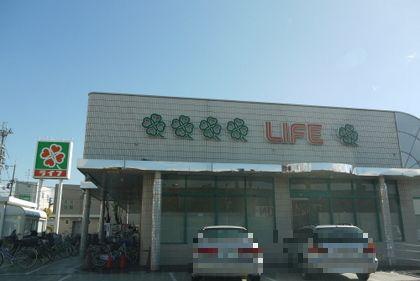 300m up to life Fukasawa shop
ライフ深沢店まで300m
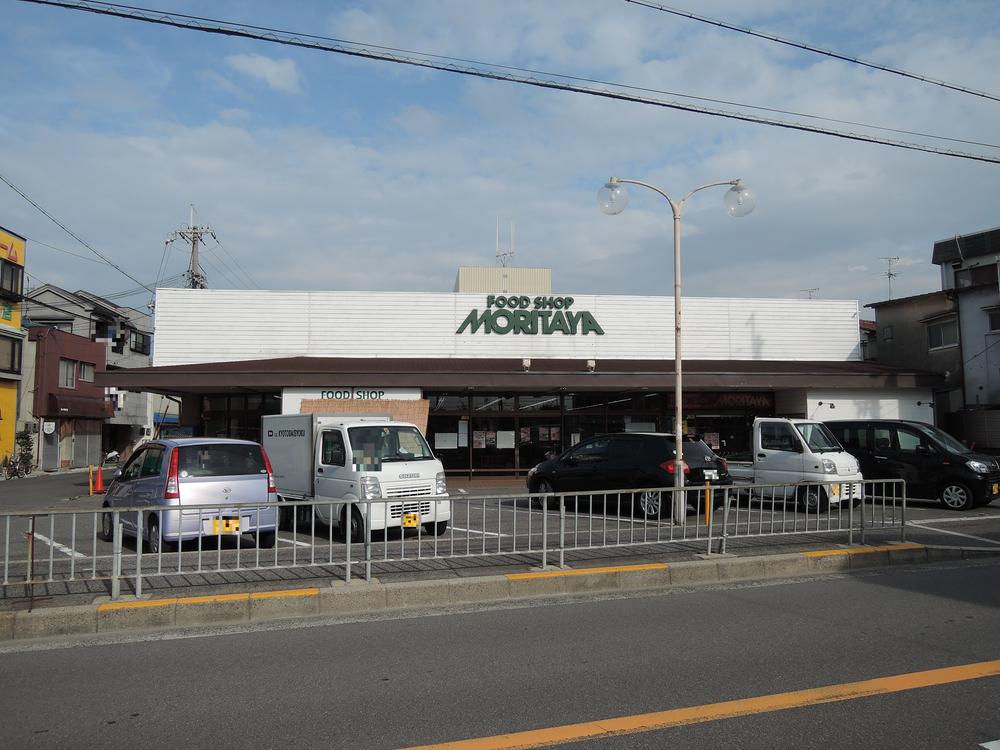 Until MORITAYA Otsuka shop 285m
MORITAYA大塚店まで285m
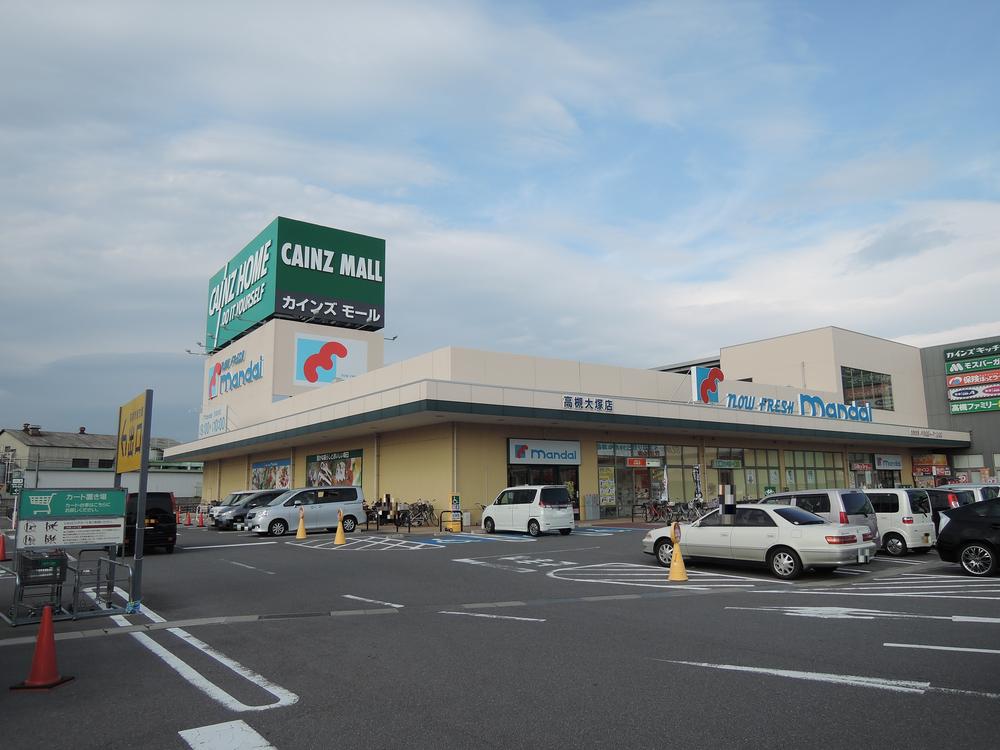 Bandai 554m to Takatsuki Otsuka shop
万代高槻大塚店まで554m
Home centerホームセンター 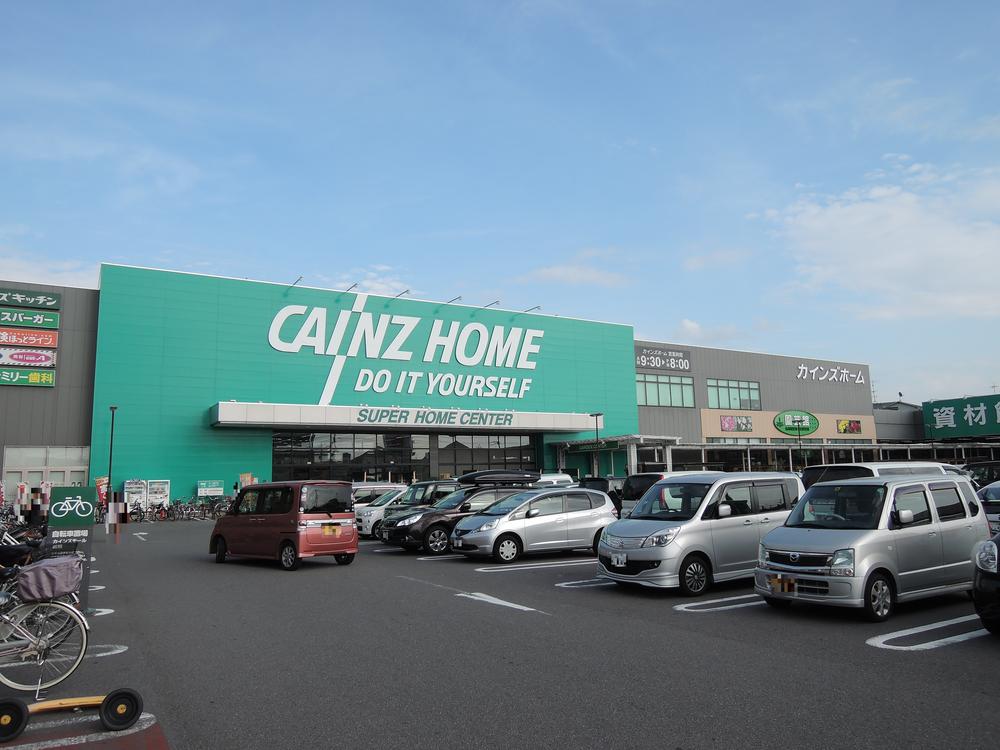 Cain home 535m to Takatsuki store
カインズホーム高槻店まで535m
Kindergarten ・ Nursery幼稚園・保育園 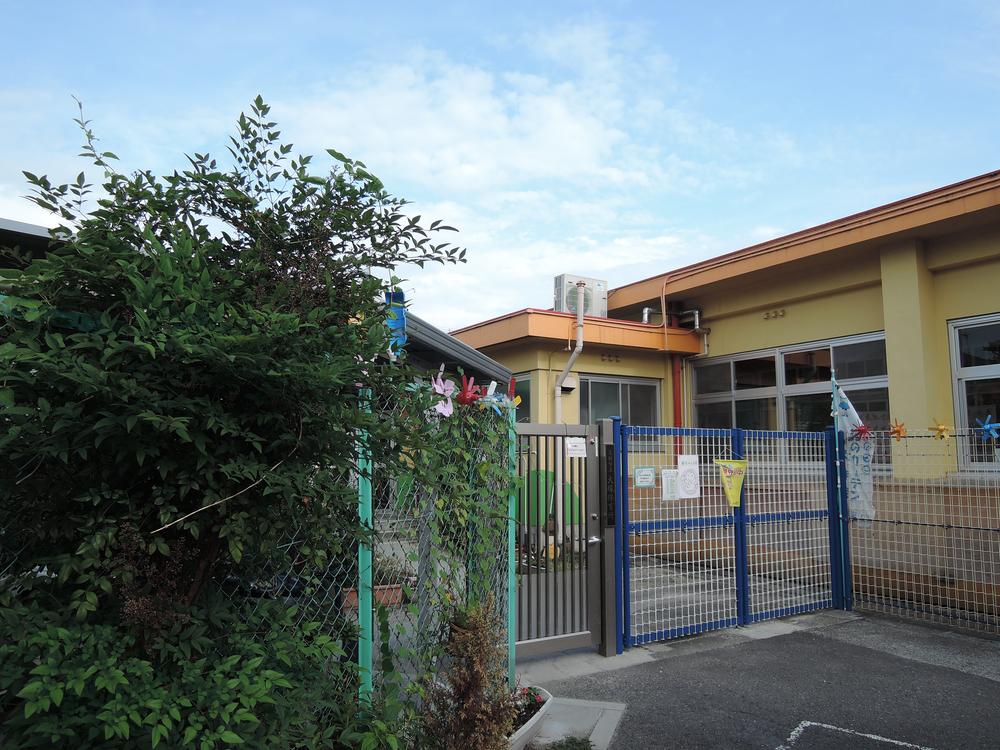 383m to Takatsuki Municipal Otsuka nursery
高槻市立大塚保育所まで383m
Hospital病院 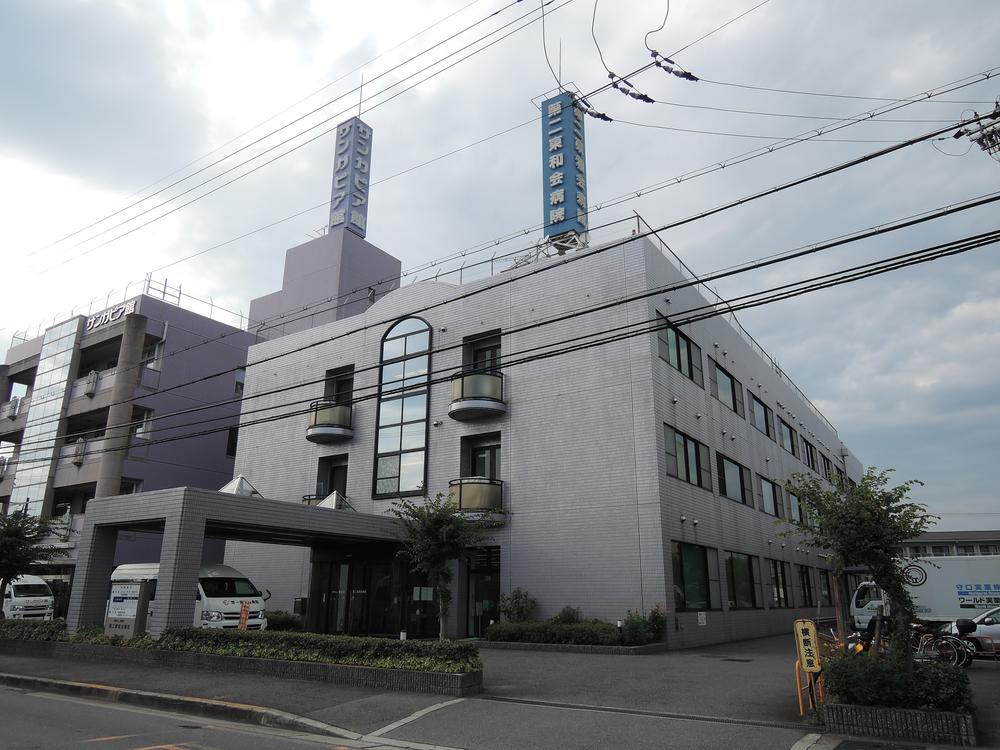 Medical Corporation Towa Board 1107m to the second Towa meeting hospital
医療法人東和会第二東和会病院まで1107m
Location
|












