Land/Building » Kansai » Osaka prefecture » Takatsuki
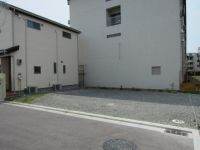 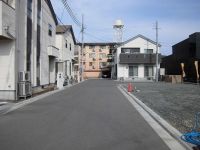
| | Osaka Takatsuki 大阪府高槻市 |
| Hankyu Kyoto Line "Takatsuki" walk 13 minutes 阪急京都線「高槻市」歩13分 |
| 2 along the line more accessible, See the mountain, Super close, It is close to the city, Yang per good, Shaping land, Urban neighborhood, City gas, Maintained sidewalk, Flat terrain, Building plan example there 2沿線以上利用可、山が見える、スーパーが近い、市街地が近い、陽当り良好、整形地、都市近郊、都市ガス、整備された歩道、平坦地、建物プラン例有り |
Features pickup 特徴ピックアップ | | 2 along the line more accessible / See the mountain / Super close / It is close to the city / Yang per good / Shaping land / Urban neighborhood / City gas / Maintained sidewalk / Flat terrain / Building plan example there 2沿線以上利用可 /山が見える /スーパーが近い /市街地が近い /陽当り良好 /整形地 /都市近郊 /都市ガス /整備された歩道 /平坦地 /建物プラン例有り | Price 価格 | | 21,930,000 yen building certification costs ・ Exterior construction cost ・ Water City receipt of payment ・ Ground improvement costs Separately required 2193万円建築確認費用・外構工事費用・水道市納金・地盤改良費用 別途要 | Building coverage, floor area ratio 建ぺい率・容積率 | | Kenpei rate: 60%, Volume ratio: 200% 建ペい率:60%、容積率:200% | Sales compartment 販売区画数 | | 11 compartment 11区画 | Total number of compartments 総区画数 | | 11 compartment 11区画 | Land area 土地面積 | | 82.08 sq m (registration) 82.08m2(登記) | Driveway burden-road 私道負担・道路 | | Road width: 5.7m 道路幅:5.7m | Land situation 土地状況 | | Vacant lot 更地 | Address 住所 | | Osaka Takatsuki Midoricho Third Avenue District 大阪府高槻市緑町3番街区 | Traffic 交通 | | Hankyu Kyoto Line "Takatsuki" walk 13 minutes 阪急京都線「高槻市」歩13分
| Related links 関連リンク | | [Related Sites of this company] 【この会社の関連サイト】 | Person in charge 担当者より | | Rep Shimizu As you can to convince the AsaYoshimi customers, I do my best and work hard! 担当者清水 麻寿美お客様に納得していただけるよう、一生懸命がんばります! | Contact お問い合せ先 | | TEL: 0800-603-2285 [Toll free] mobile phone ・ Also available from PHS
Caller ID is not notified
Please contact the "saw SUUMO (Sumo)"
If it does not lead, If the real estate company TEL:0800-603-2285【通話料無料】携帯電話・PHSからもご利用いただけます
発信者番号は通知されません
「SUUMO(スーモ)を見た」と問い合わせください
つながらない方、不動産会社の方は
| Land of the right form 土地の権利形態 | | Ownership 所有権 | Building condition 建築条件 | | With 付 | Time delivery 引き渡し時期 | | Consultation 相談 | Land category 地目 | | Residential land 宅地 | Use district 用途地域 | | One dwelling 1種住居 | Overview and notices その他概要・特記事項 | | Contact: Shimizu AsaYoshimi, Facilities: Public Water Supply, This sewage, City gas 担当者:清水 麻寿美、設備:公営水道、本下水、都市ガス | Company profile 会社概要 | | <Mediation> governor of Osaka (10) No. 021564 (Ltd.) Mishima Corporation Hankyu Takatsuki store Yubinbango569-0071 Osaka Takatsuki Johoku cho 2-11-5 <仲介>大阪府知事(10)第021564号(株)三島コーポレーション阪急高槻店〒569-0071 大阪府高槻市城北町2-11-5 |
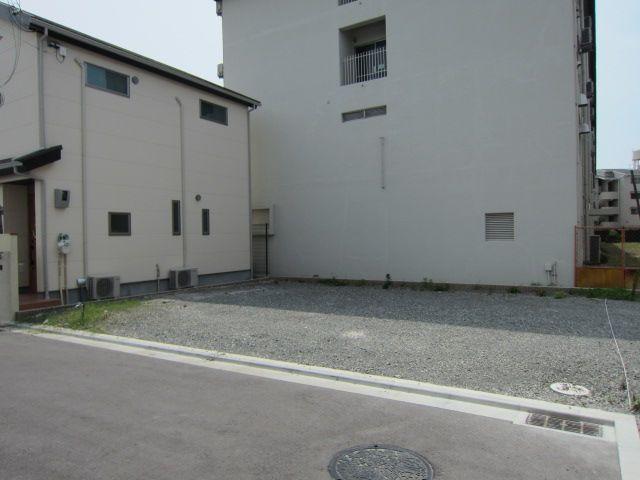 Local land photo
現地土地写真
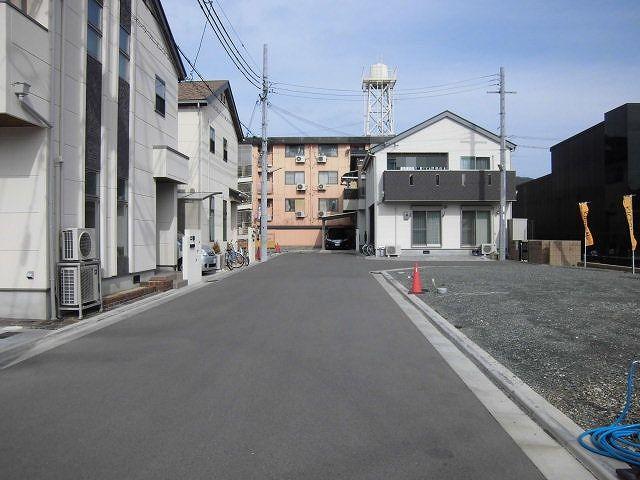 Local photos, including front road
前面道路含む現地写真
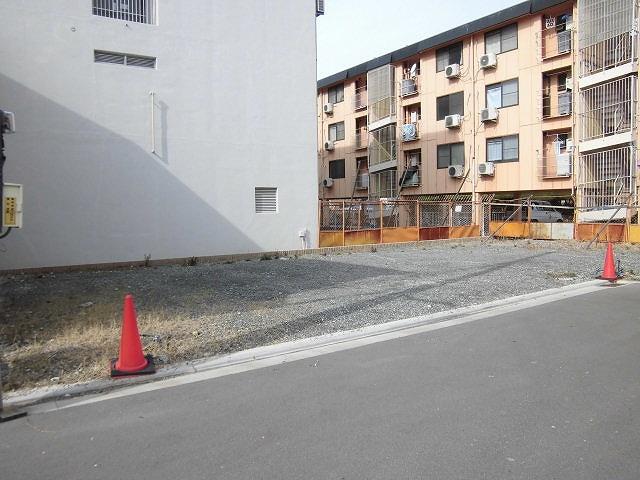 Local photos, including front road
前面道路含む現地写真
Compartment view + building plan example区画図+建物プラン例 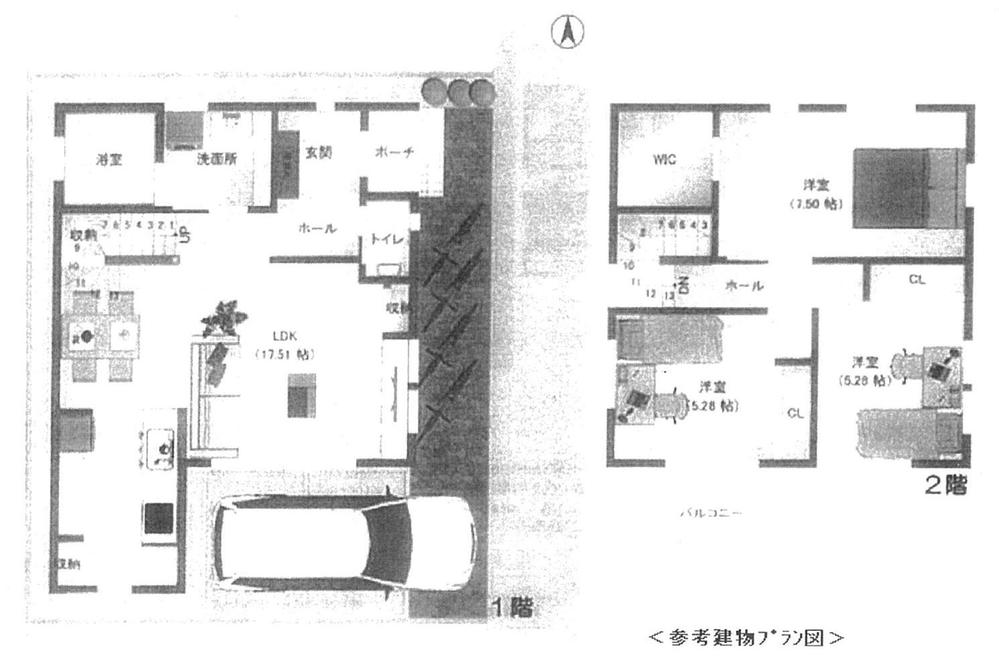 Building plan example 3LDK, Land price 21,930,000 yen, Land area 82.08 sq m , Building price 14,870,000 yen, Building area 84.87 sq m
建物プラン例3LDK、土地価格2193万円、土地面積82.08m2、建物価格1487万円、建物面積84.87m2
Primary school小学校 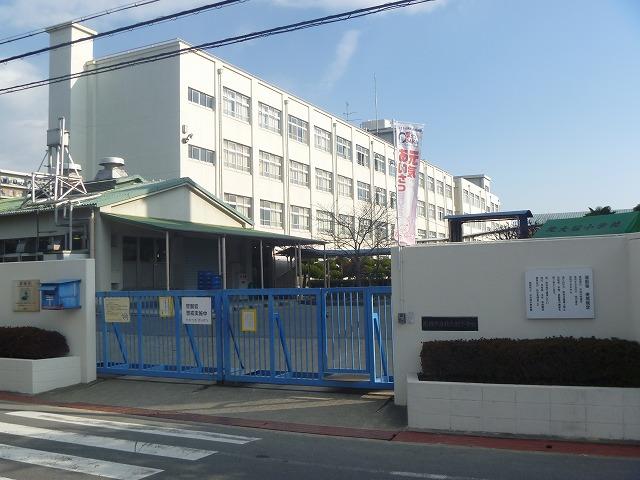 566m to Takatsuki Municipal Hokkaido crown elementary school
高槻市立北大冠小学校まで566m
Junior high school中学校 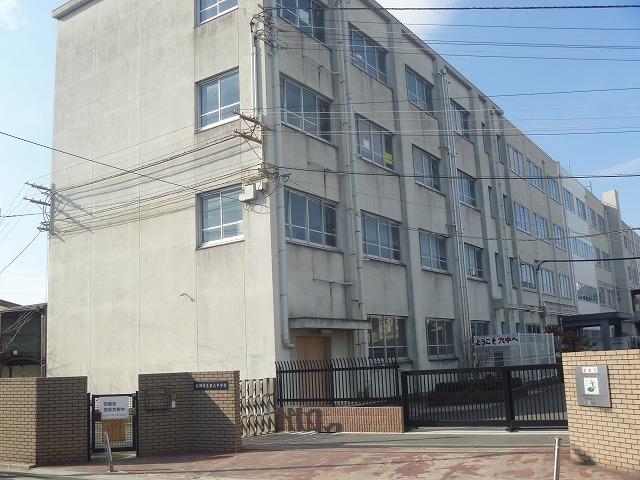 1268m to Takatsuki Municipal sixth junior high school
高槻市立第六中学校まで1268m
Location
|







