Land/Building » Kansai » Osaka prefecture » Takatsuki
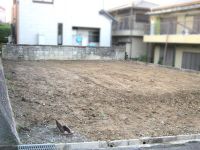 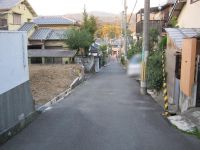
| | Osaka Takatsuki 大阪府高槻市 |
| Takatsuki city bus "Central Park" walk 8 minutes 高槻市営バス「中央公園」歩8分 |
| ◆ JR Tokaido Line "Takatsuki" 10 minutes by bus from the station, 8-minute walk from the stop "Central Park". ◆ It is a quiet residential area ◆ It is building a conditional land. ◆ Also available free design. (There is a building plan example) ◆JR東海道本線「高槻」駅よりバスで10分、「中央公園」停より徒歩8分。◆閑静な住宅街です◆建築条件付き土地です。◆自由設計も承ります。(建物プラン例あり) |
| ● surrounding facilities ● ・ Moritaya St. hills shops ... walk about 15 minutes ・ Ikari Super ... walk about 16 minutes ・ Kawabe hospital ... walk about 5 minutes ●周辺施設●・モリタヤ聖が丘店…徒歩約15分・イカリスーパー…徒歩約16分・川部病院…徒歩約5分 |
Features pickup 特徴ピックアップ | | Land 50 square meters or more / Yang per good / A quiet residential area / City gas / Flat terrain / Building plan example there 土地50坪以上 /陽当り良好 /閑静な住宅地 /都市ガス /平坦地 /建物プラン例有り | Price 価格 | | 16.2 million yen 1620万円 | Building coverage, floor area ratio 建ぺい率・容積率 | | Fifty percent ・ Hundred percent 50%・100% | Sales compartment 販売区画数 | | 1 compartment 1区画 | Total number of compartments 総区画数 | | 1 compartment 1区画 | Land area 土地面積 | | 167.32 sq m (50.61 tsubo) (Registration) 167.32m2(50.61坪)(登記) | Driveway burden-road 私道負担・道路 | | Nothing, East 4.5m width (contact the road width 11.2m) 無、東4.5m幅(接道幅11.2m) | Land situation 土地状況 | | Vacant lot 更地 | Address 住所 | | Osaka Takatsuki Yayoigaoka cho 大阪府高槻市弥生が丘町 | Traffic 交通 | | Takatsuki city bus "Central Park" walk 8 minutes 高槻市営バス「中央公園」歩8分 | Related links 関連リンク | | [Related Sites of this company] 【この会社の関連サイト】 | Contact お問い合せ先 | | TEL: 0800-603-4346 [Toll free] mobile phone ・ Also available from PHS
Caller ID is not notified
Please contact the "saw SUUMO (Sumo)"
If it does not lead, If the real estate company TEL:0800-603-4346【通話料無料】携帯電話・PHSからもご利用いただけます
発信者番号は通知されません
「SUUMO(スーモ)を見た」と問い合わせください
つながらない方、不動産会社の方は
| Land of the right form 土地の権利形態 | | Ownership 所有権 | Building condition 建築条件 | | With 付 | Time delivery 引き渡し時期 | | Consultation 相談 | Land category 地目 | | Residential land 宅地 | Use district 用途地域 | | One low-rise 1種低層 | Other limitations その他制限事項 | | Residential land development construction regulation area, Height district 宅地造成工事規制区域、高度地区 | Overview and notices その他概要・特記事項 | | Facilities: Public Water Supply, This sewage, City gas 設備:公営水道、本下水、都市ガス | Company profile 会社概要 | | <Mediation> governor of Osaka (2) No. 051359 Kansai Real Estate Sales Co., Ltd. Yubinbango569-1124 Osaka Takatsuki Minamiakutagawa-cho 16-3 <仲介>大阪府知事(2)第051359号関西不動産販売(株)〒569-1124 大阪府高槻市南芥川町16-3 |
Local land photo現地土地写真 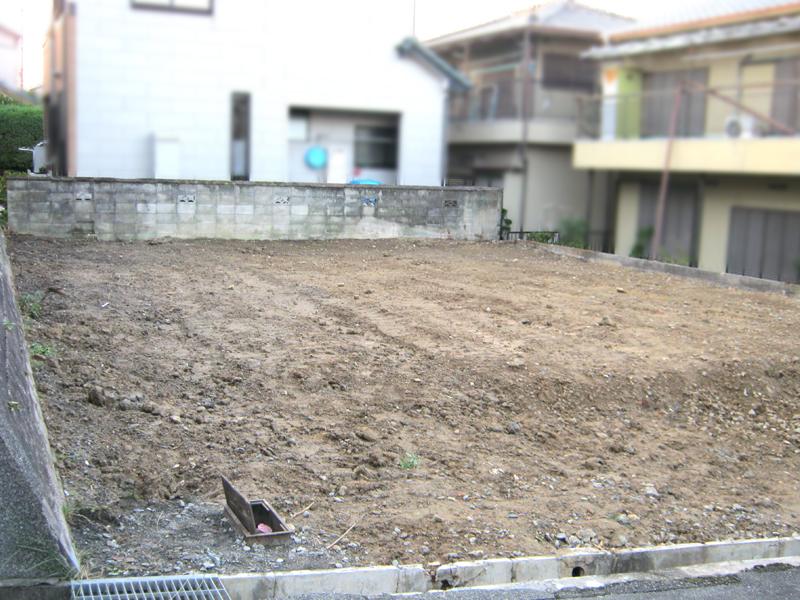 Local (11 May 2012) shooting
現地(2012年11月)撮影
Local photos, including front road前面道路含む現地写真 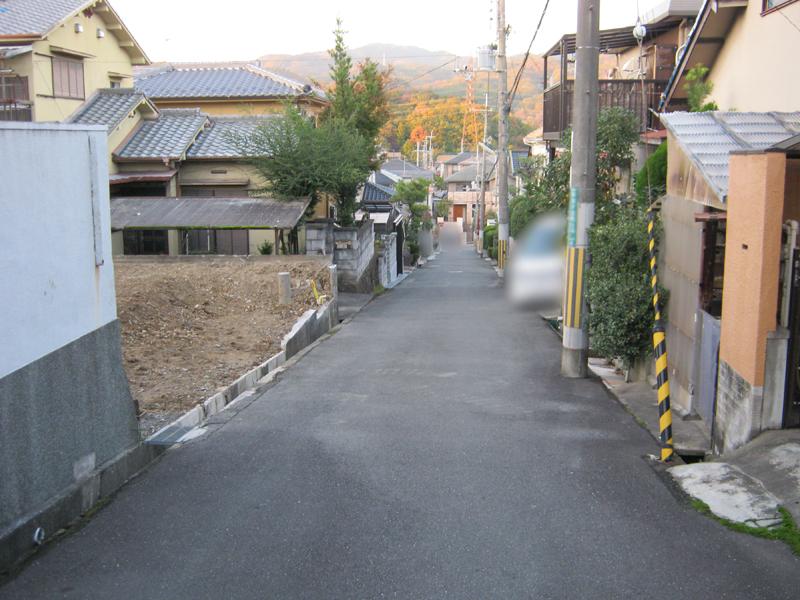 Local (11 May 2012) shooting
現地(2012年11月)撮影
Compartment figure区画図 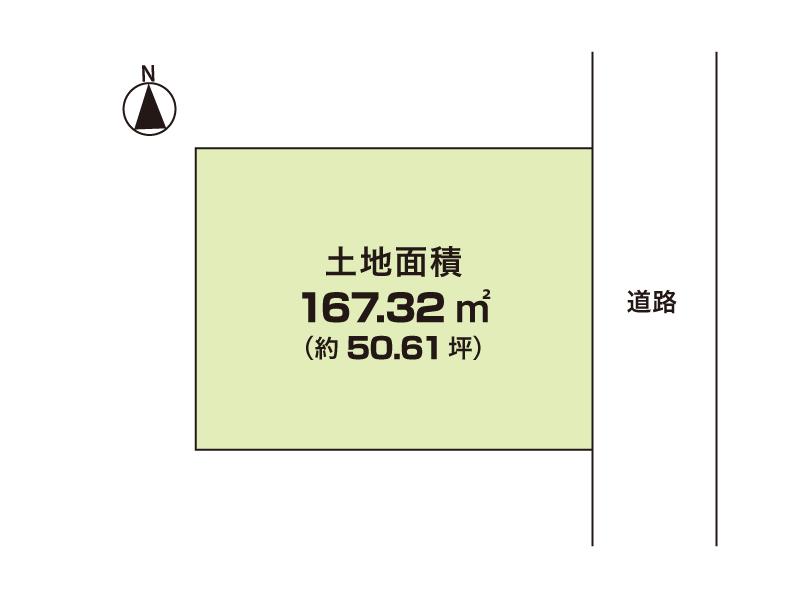 Land price 16.2 million yen, Land area 167.32 sq m
土地価格1620万円、土地面積167.32m2
Other building plan exampleその他建物プラン例 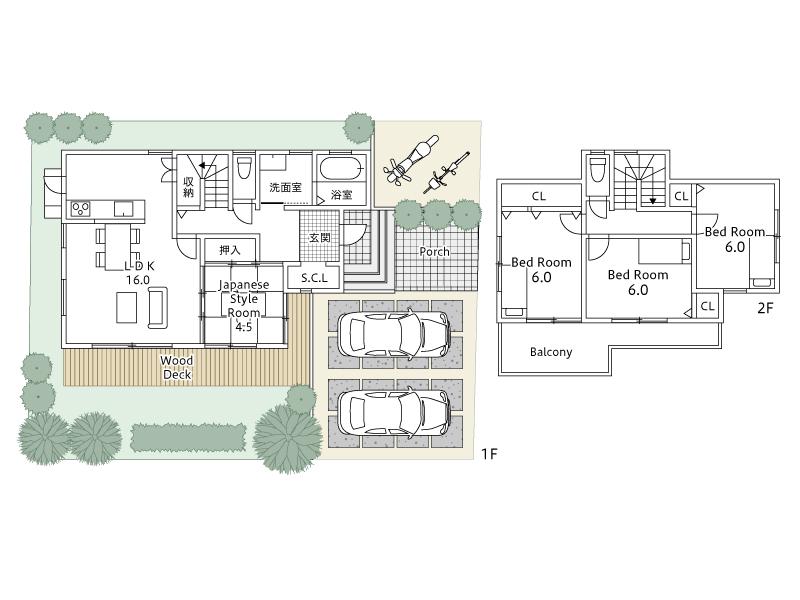 Building plan example, Building price 16 million yen, Building area 98.54 sq m
建物プラン例、 建物価格1600万円、建物面積98.54m2
Supermarketスーパー 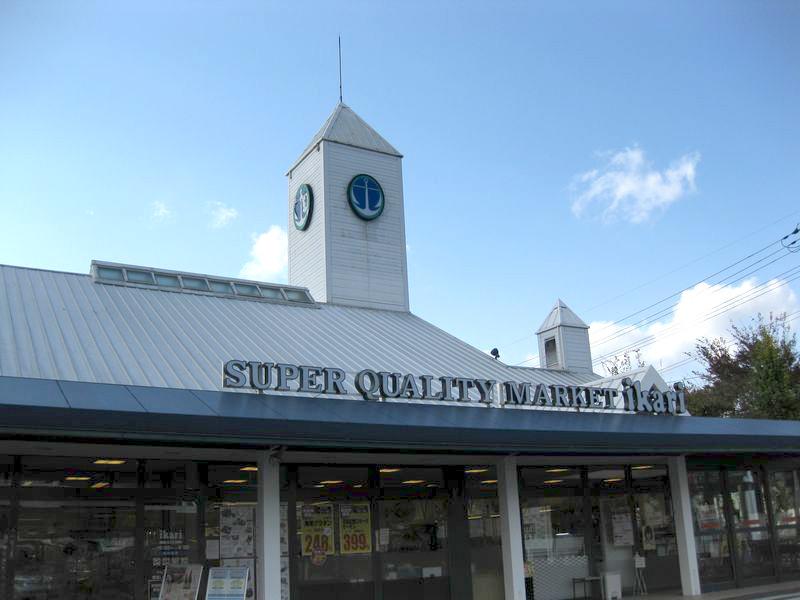 1410m until the anchor supermarket Takatsuki store
いかりスーパーマーケット高槻店まで1410m
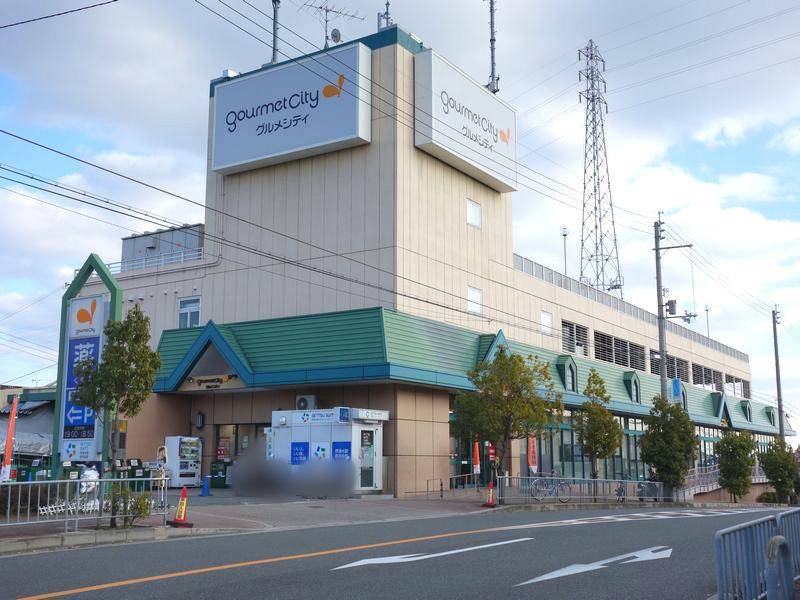 1645m to Gourmet City Utsukushigaoka shop
グルメシティ美しが丘店まで1645m
Drug storeドラッグストア 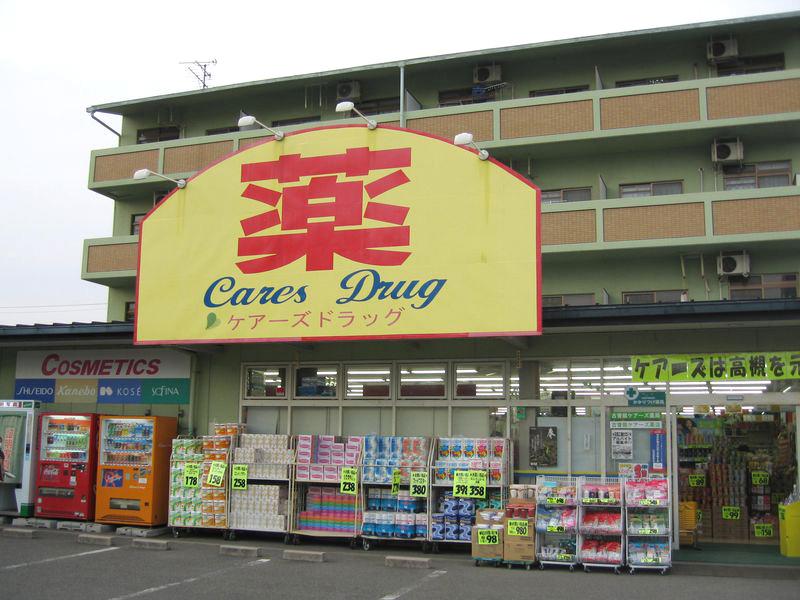 Cares 2265m to drag Urado shop
ケアーズドラッグ浦堂店まで2265m
Junior high school中学校 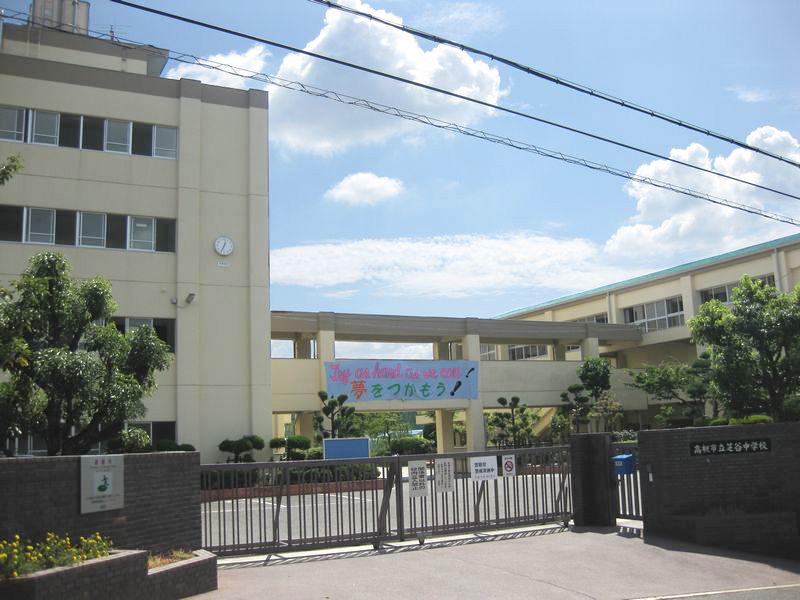 1471m to Takatsuki Municipal Shibatani junior high school
高槻市立芝谷中学校まで1471m
Primary school小学校 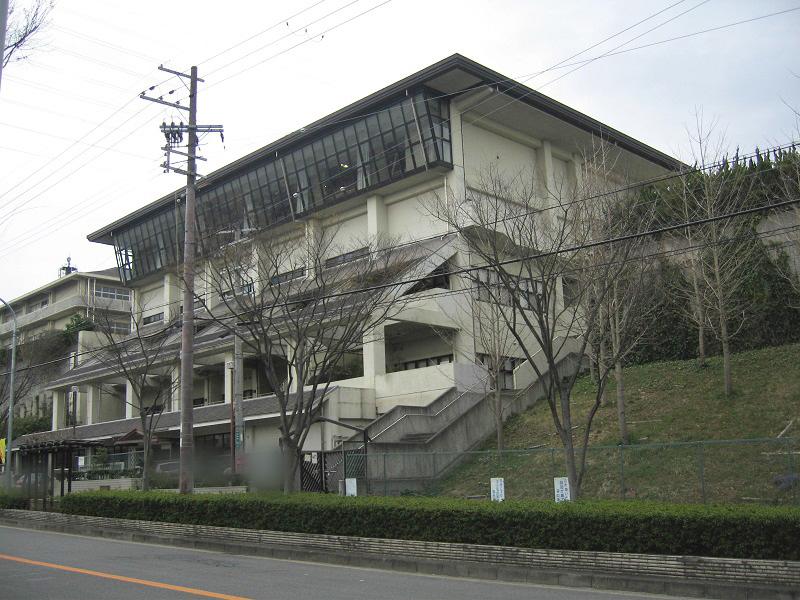 1915m to Takatsuki Tatsukita Hiyoshidai Elementary School
高槻市立北日吉台小学校まで1915m
Kindergarten ・ Nursery幼稚園・保育園 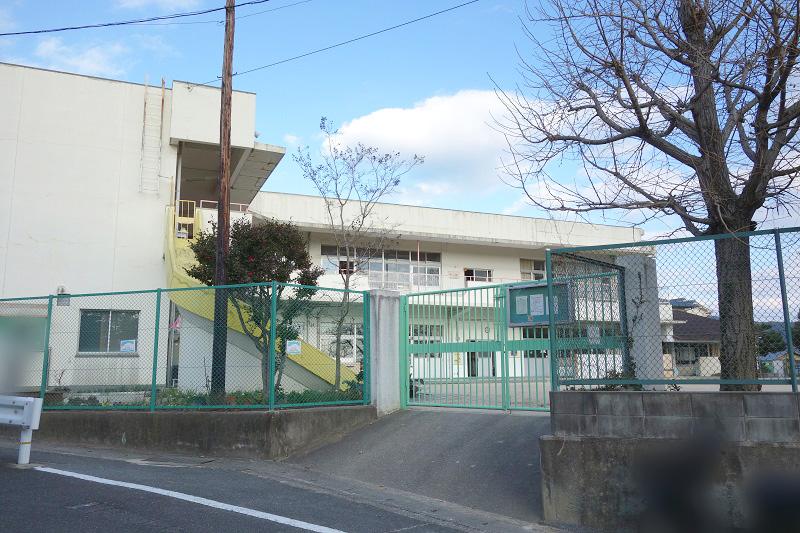 1180m to Takatsuki Municipal Hiyoshidai kindergarten
高槻市立日吉台幼稚園まで1180m
Hospital病院 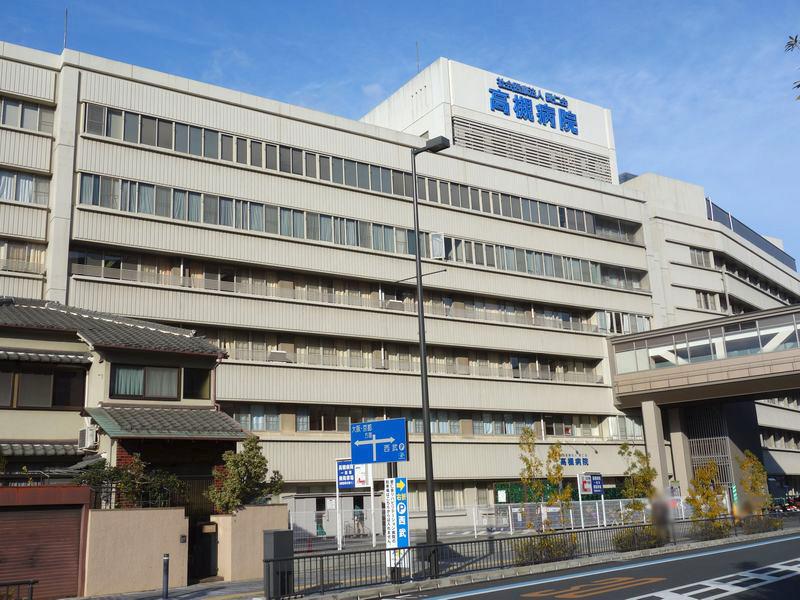 3010m until the medical corporation Aijinkai Takatsuki hospital
医療法人愛仁会高槻病院まで3010m
Post office郵便局 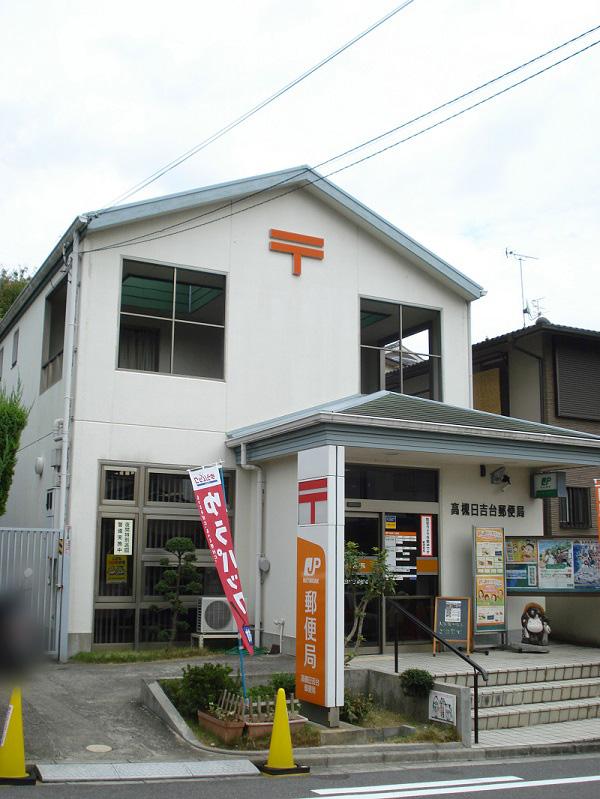 Takatsuki Hiyoshidai 745m to the post office
高槻日吉台郵便局まで745m
Park公園 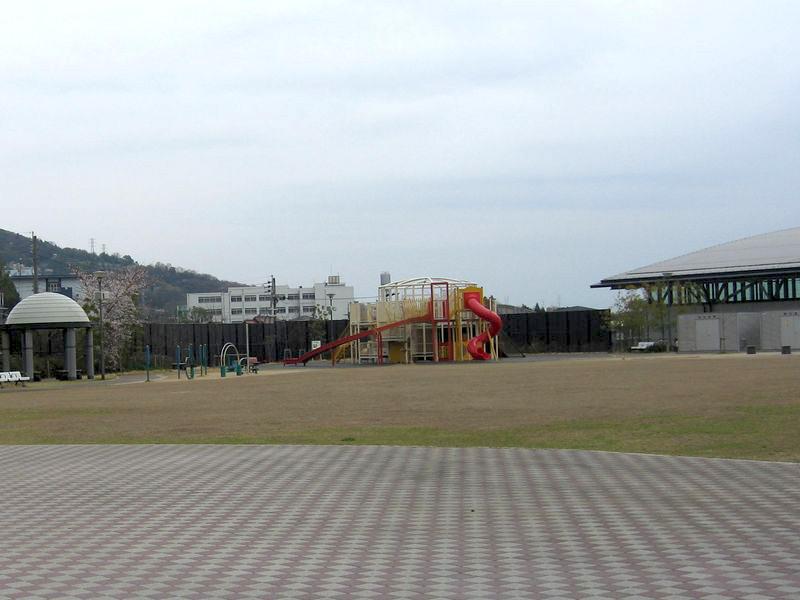 Kosobe 2502m to disaster prevention park
古曽部防災公園まで2502m
Location
| 













