Land/Building » Kansai » Osaka prefecture » Takatsuki
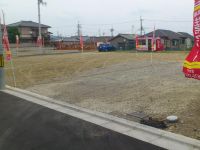 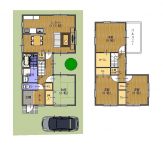
| | Osaka Takatsuki 大阪府高槻市 |
| Hankyu Kyoto Line "Tomita" walk 7 minutes 阪急京都線「富田」歩7分 |
| W power generation standard equipment of the solar power generation × Enefarm 太陽光発電×エネファームのW発電標準装備 |
| A quiet residential area, 2 along the line more accessible, Building plan example there, Yang per good, Flat to the station, , Around traffic fewer, City gas, Flat terrain 閑静な住宅地、2沿線以上利用可、建物プラン例有り、陽当り良好、駅まで平坦、、周辺交通量少なめ、都市ガス、平坦地 |
Features pickup 特徴ピックアップ | | 2 along the line more accessible / Yang per good / Flat to the station / A quiet residential area / Around traffic fewer / City gas / Flat terrain / Building plan example there 2沿線以上利用可 /陽当り良好 /駅まで平坦 /閑静な住宅地 /周辺交通量少なめ /都市ガス /平坦地 /建物プラン例有り | Event information イベント情報 | | Local tours (Please be sure to ask in advance) schedule / Every Saturday and Sunday time / 13:00 ~ 17:00 現地見学会(事前に必ずお問い合わせください)日程/毎週土日時間/13:00 ~ 17:00 | Price 価格 | | 23.5 million yen ~ 28,900,000 yen building plan area / 84.24 square meters ~ Building plan price / 18,677,400 yen 2350万円 ~ 2890万円建物プラン面積/84.24平米 ~ 建物プラン価格/18,677,400円 | Building coverage, floor area ratio 建ぺい率・容積率 | | Kenpei rate: 50%, Volume ratio: 100% 建ペい率:50%、容積率:100% | Sales compartment 販売区画数 | | 3 compartment 3区画 | Land area 土地面積 | | 100.02 sq m ~ 137.36 sq m (30.25 tsubo ~ 41.55 tsubo) (Registration) 100.02m2 ~ 137.36m2(30.25坪 ~ 41.55坪)(登記) | Land situation 土地状況 | | Vacant lot 更地 | Address 住所 | | Osaka Takatsuki Sakuragaokaminami cho 大阪府高槻市桜ケ丘南町 | Traffic 交通 | | Hankyu Kyoto Line "Tomita" walk 7 minutes
JR Tokaido Line "Tomita Settsu" walk 8 minutes 阪急京都線「富田」歩7分
JR東海道本線「摂津富田」歩8分
| Related links 関連リンク | | [Related Sites of this company] 【この会社の関連サイト】 | Contact お問い合せ先 | | TEL: 0800-603-3132 [Toll free] mobile phone ・ Also available from PHS
Caller ID is not notified
Please contact the "saw SUUMO (Sumo)"
If it does not lead, If the real estate company TEL:0800-603-3132【通話料無料】携帯電話・PHSからもご利用いただけます
発信者番号は通知されません
「SUUMO(スーモ)を見た」と問い合わせください
つながらない方、不動産会社の方は
| Sale schedule 販売スケジュール | | Phase 2 subdivision start 第2期分譲開始 | Expenses 諸費用 | | Other expenses: Exterior construction cost ・ Building construction costs, etc. separately required その他諸費用:外構工事費用・建築確認費用等別途要 | Land of the right form 土地の権利形態 | | Ownership 所有権 | Building condition 建築条件 | | With 付 | Land category 地目 | | Residential land 宅地 | Use district 用途地域 | | One low-rise 1種低層 | Overview and notices その他概要・特記事項 | | Facilities: Public Water Supply, This sewage, City gas 設備:公営水道、本下水、都市ガス | Company profile 会社概要 | | <Mediation> governor of Osaka (3) No. 048990 (Ltd.) Takatsuki residential center Yubinbango569-0085 Osaka Takatsuki Minamimatsubara-cho 15-3 <仲介>大阪府知事(3)第048990号(株)高槻住宅センター〒569-0085 大阪府高槻市南松原町15-3 |
Local land photo現地土地写真 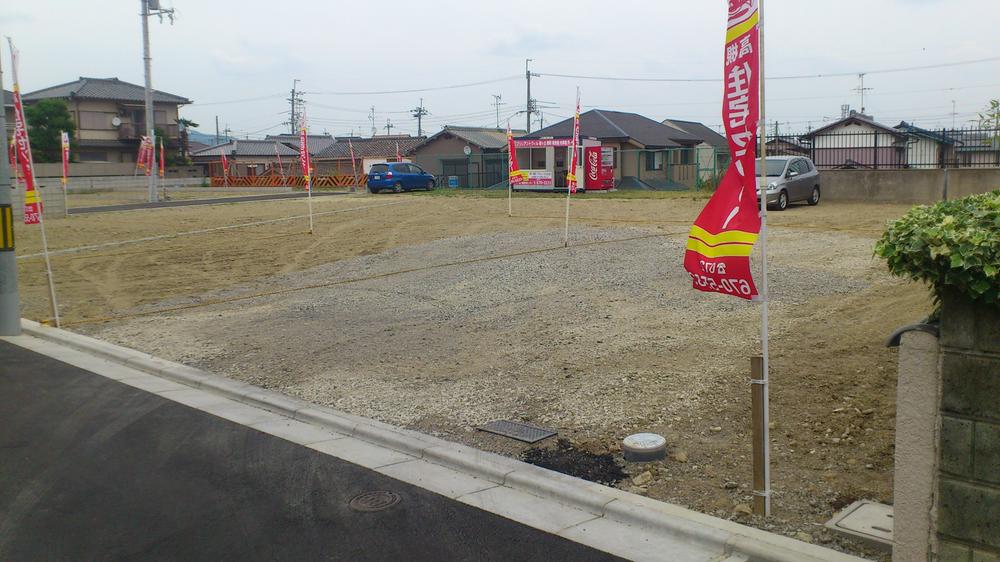 Local (June 2013) Shooting
現地(2013年6月)撮影
Other building plan exampleその他建物プラン例 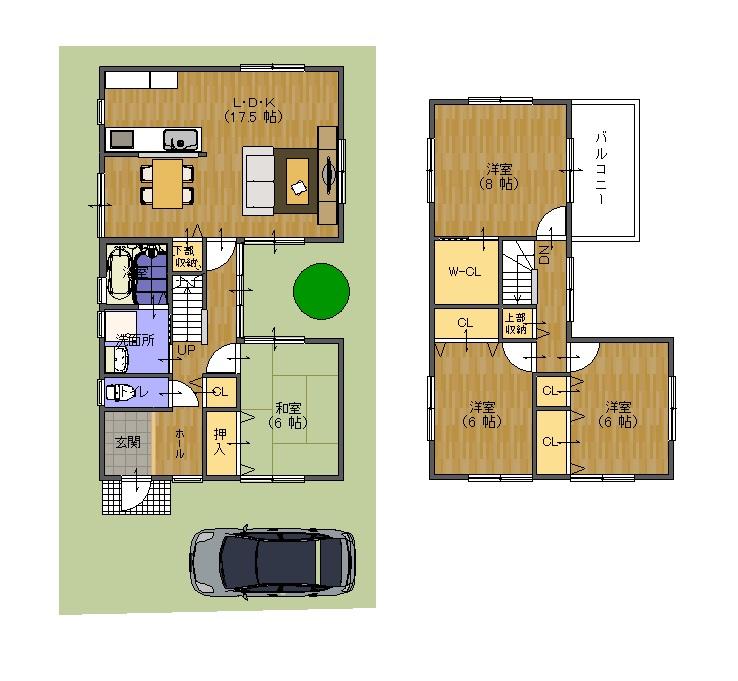 Building plan example (C No. land) building plan area 106.11 sq m
建物プラン例(C号地)建物プラン面積106.11m2
Local land photo現地土地写真 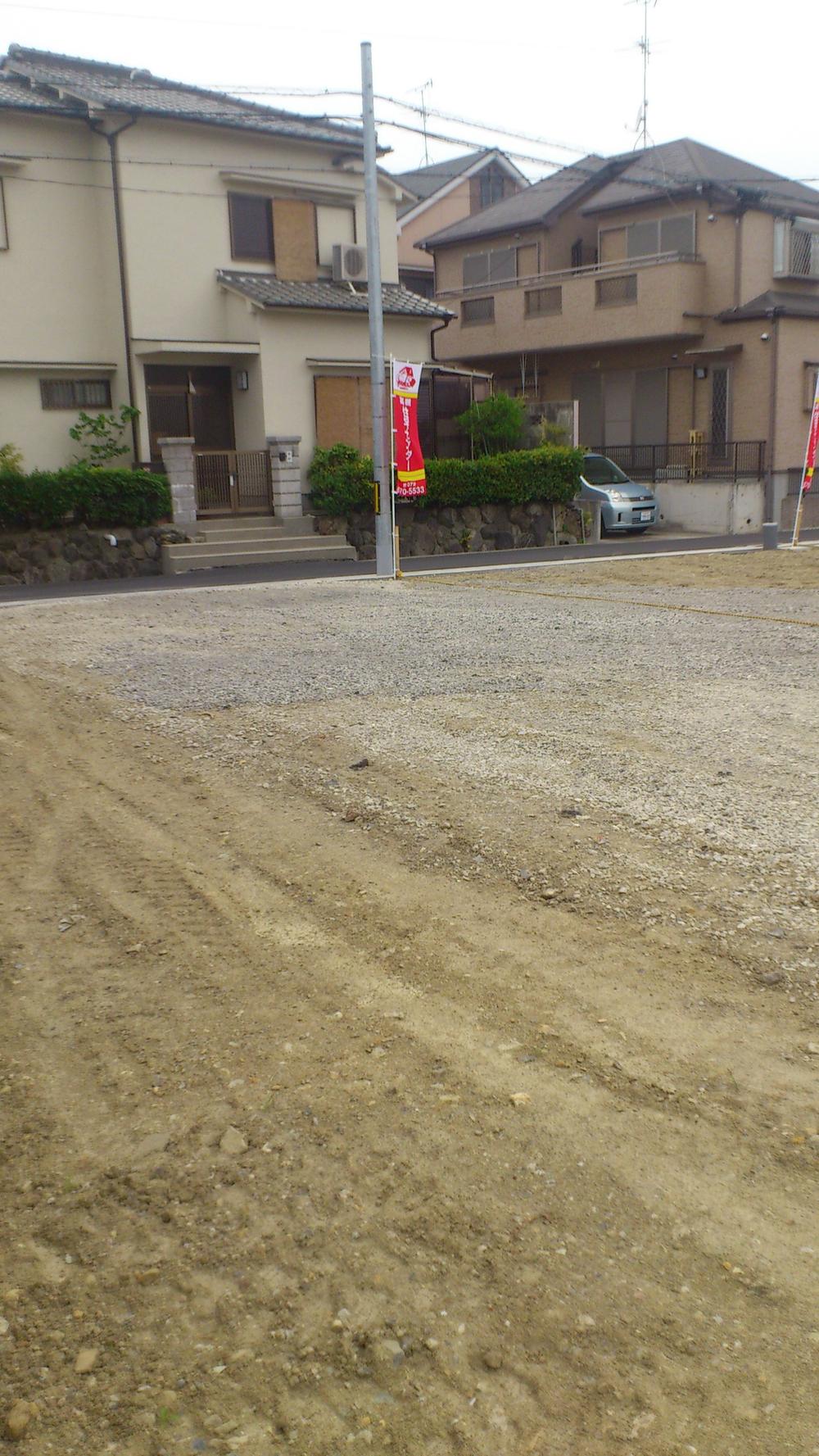 Local (June 2013) Shooting
現地(2013年6月)撮影
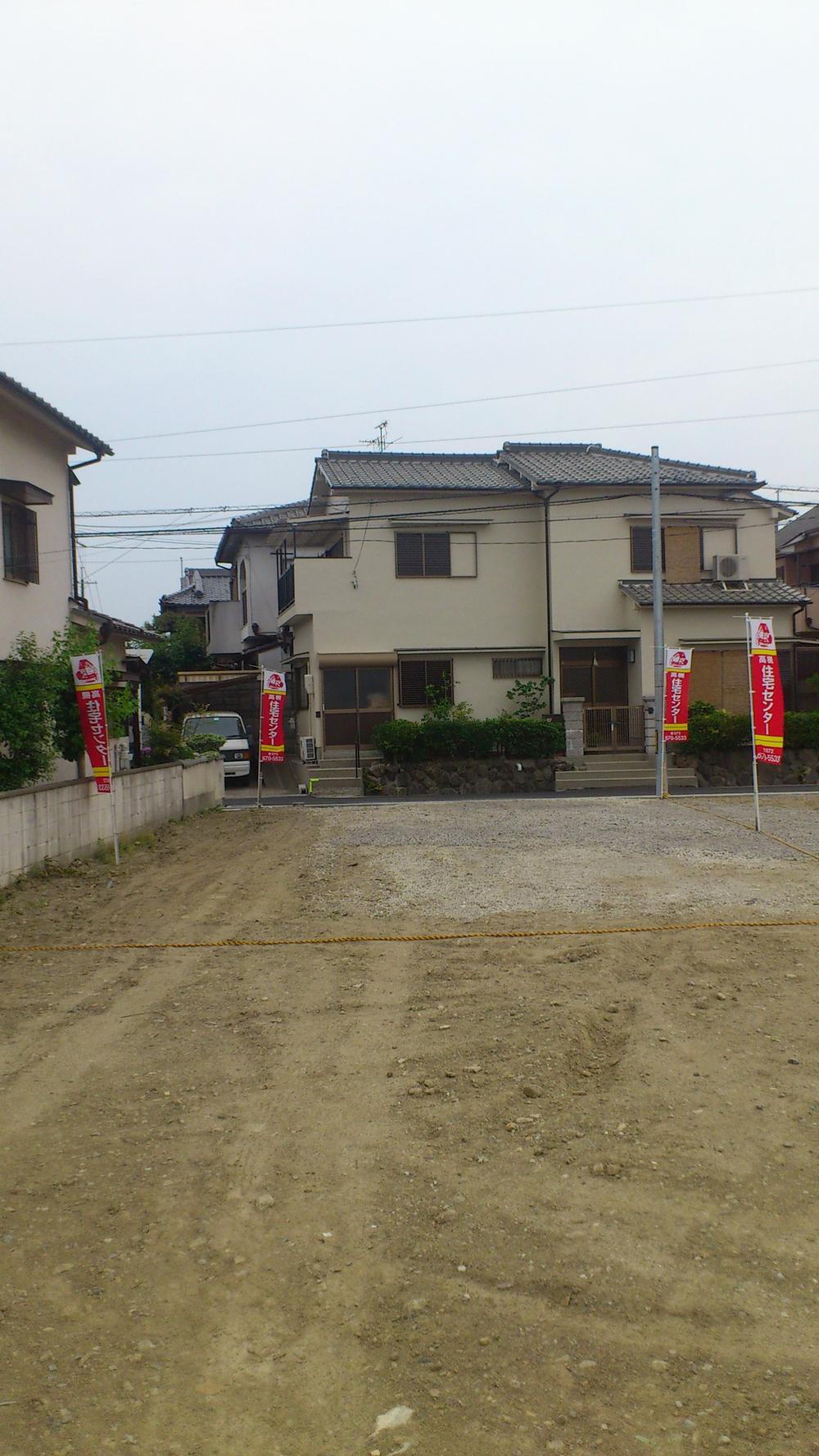 Local (June 2013) Shooting
現地(2013年6月)撮影
Local photos, including front road前面道路含む現地写真 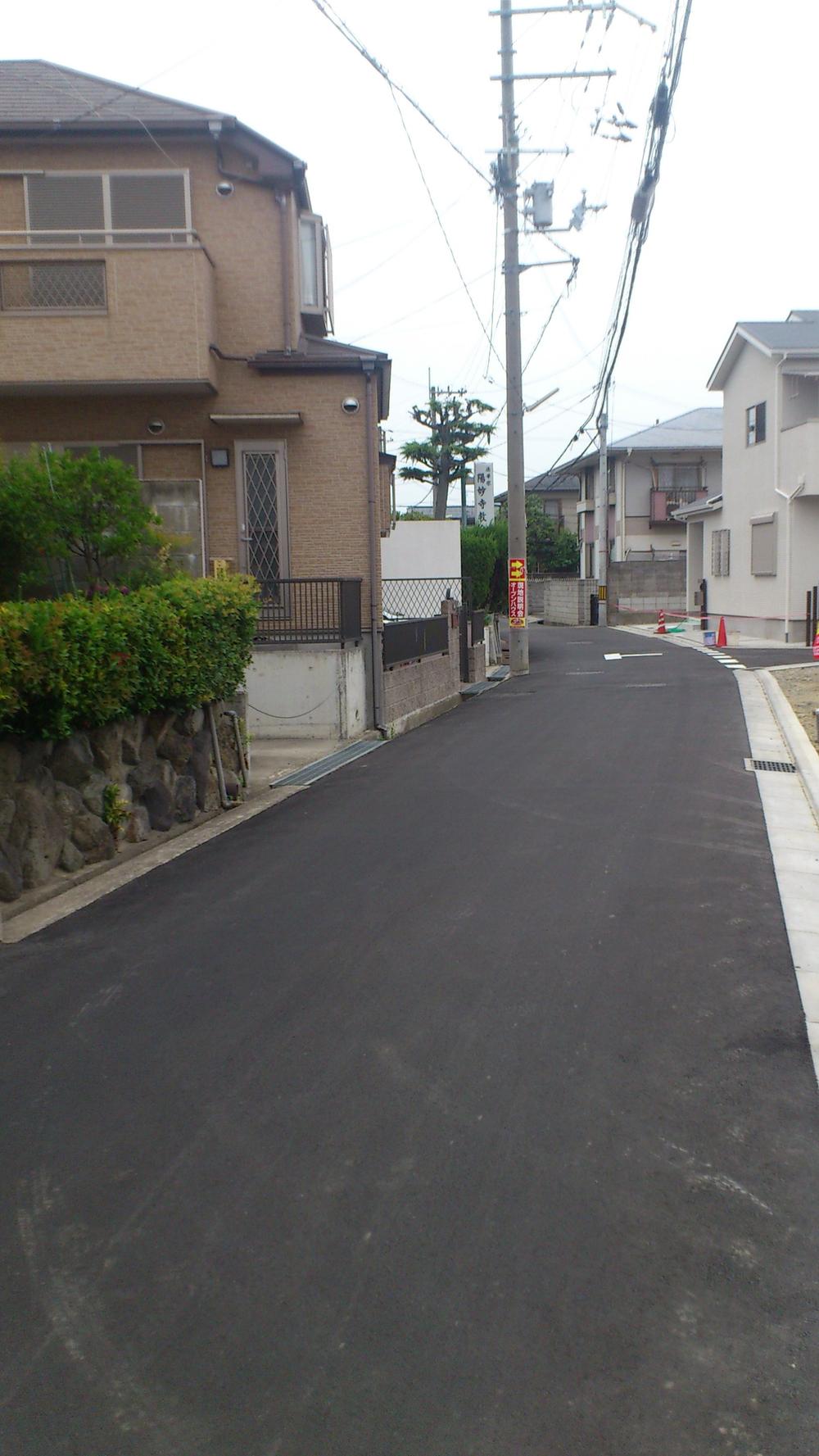 Local (June 2013) Shooting
現地(2013年6月)撮影
Other building plan exampleその他建物プラン例 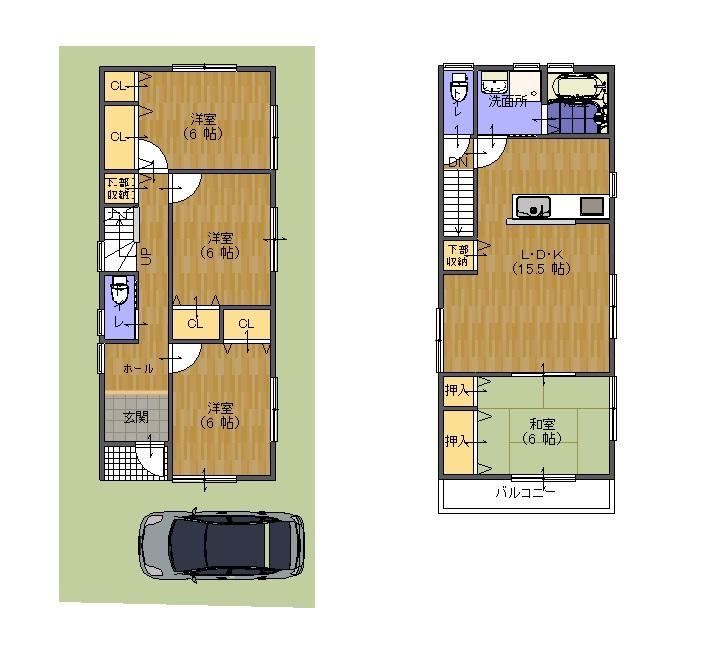 Building plan Example B No. land building plan area 95.58 sq m
建物プラン例B号地建物プラン面積95.58m2
Junior high school中学校 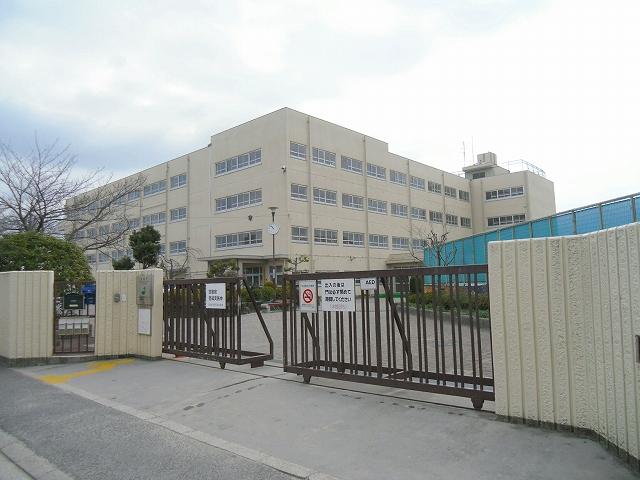 769m to Takatsuki Municipal Nyoze junior high school
高槻市立如是中学校まで769m
The entire compartment Figure全体区画図 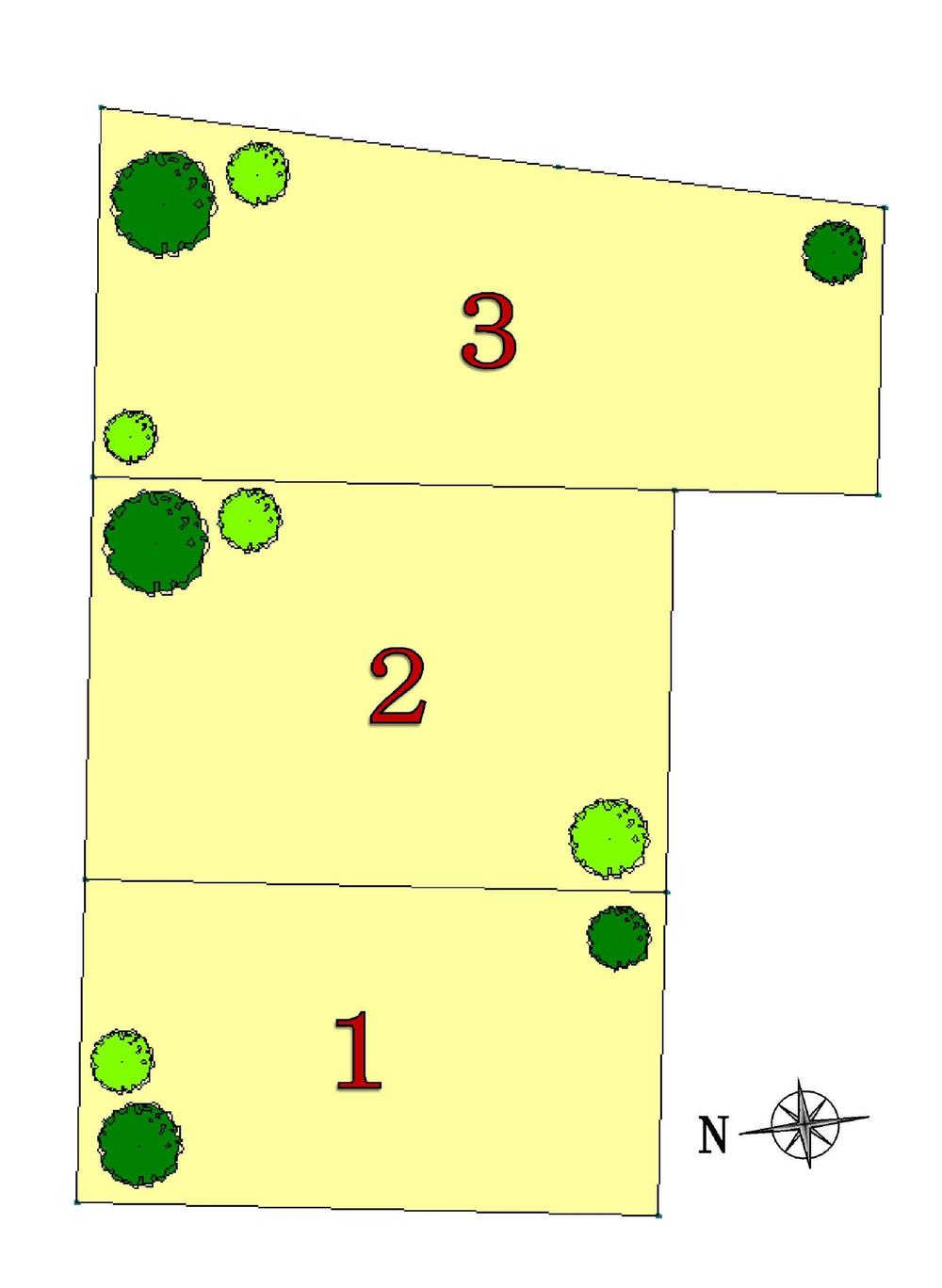 First stage compartment view
第1期区画図
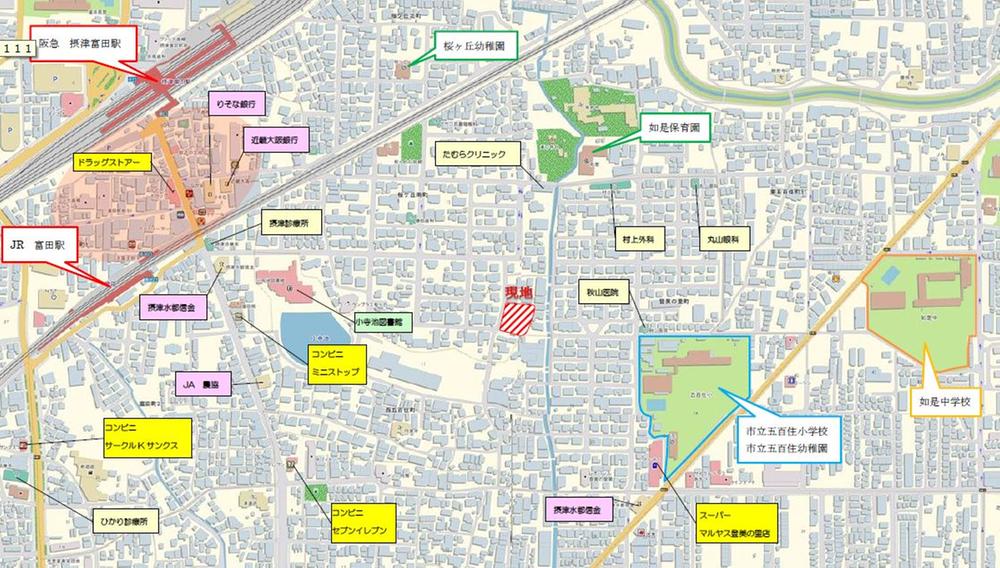 Local guide map
現地案内図
Exhibition hall / Showroom展示場/ショウルーム 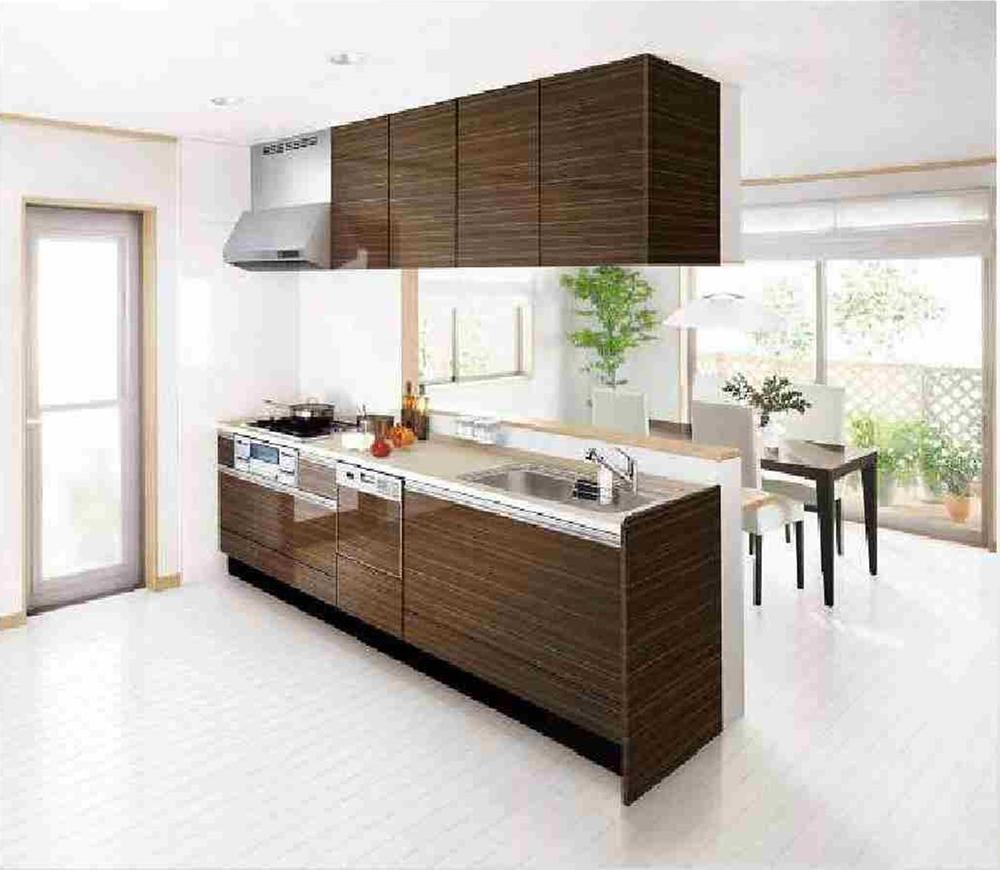 Kitchen enforcement example
キッチン施行例
Otherその他 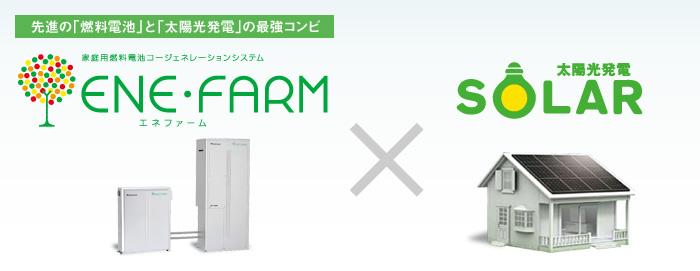 W power generation
W発電
Local photos, including front road前面道路含む現地写真 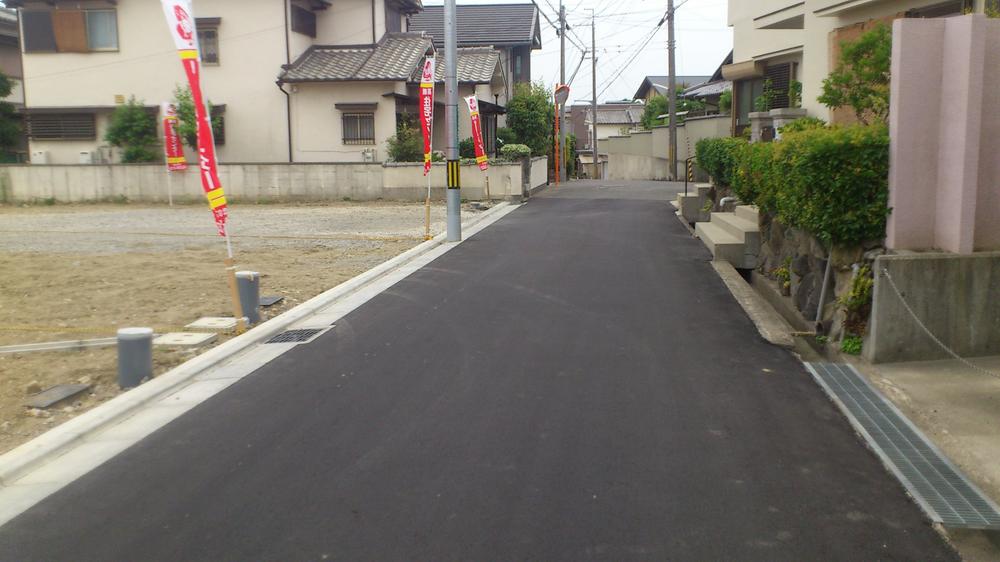 Local (June 2013) Shooting
現地(2013年6月)撮影
Other building plan exampleその他建物プラン例 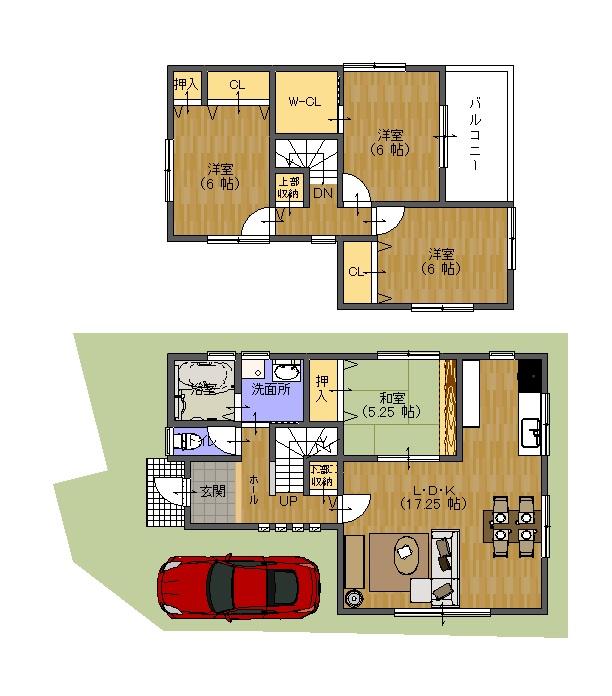 Building plan Example C No. land building plan area 98.01 sq m
建物プラン例C号地建物プラン面積98.01m2
Primary school小学校 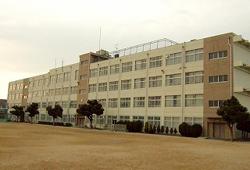 Takatsuki Municipal five hundred living up to elementary school 430m
高槻市立五百住小学校まで430m
Location
| 














