Land/Building » Kansai » Osaka prefecture » Takatsuki
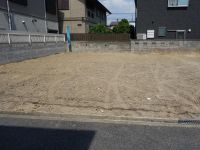 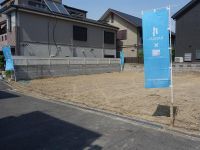
| | Osaka Takatsuki 大阪府高槻市 |
| Hankyu Kyoto Line "Takatsuki" walk 14 minutes 阪急京都線「高槻市」歩14分 |
| ◆ Hankyu Kyoto Line "Takatsuki" a 14-minute walk from the train station! ◆ Land area of about 30 square meters near, The remaining 1 compartment ◆ It is equipped with a variety of living facilities in the surrounding area, yet quiet residential area! ◆阪急京都線「高槻市」駅から徒歩14分!◆土地面積約30坪近く、残り1区画です◆閑静な住宅街でありながら周辺には様々な生活施設が揃ってます! |
| ● (Yes reference plan) architecture conditional land ● to "Fujinosato post office" ... about 500m ● "super store Nakagawa "until ... about 300m ●建築条件付き土地(参考プランあり)●「藤の里郵便局」まで…約500m●「スーパーストア ナカガワ」まで…約300m |
Features pickup 特徴ピックアップ | | It is close to the city / Flat to the station / City gas / Flat terrain / Building plan example there 市街地が近い /駅まで平坦 /都市ガス /平坦地 /建物プラン例有り | Price 価格 | | 16.8 million yen 1680万円 | Building coverage, floor area ratio 建ぺい率・容積率 | | Kenpei rate: 60%, Volume ratio: 200% 建ペい率:60%、容積率:200% | Sales compartment 販売区画数 | | 1 compartment 1区画 | Total number of compartments 総区画数 | | 2 compartment 2区画 | Land area 土地面積 | | 97.41 sq m (29.46 square meters) 97.41m2(29.46坪) | Land situation 土地状況 | | Vacant lot 更地 | Address 住所 | | Osaka Takatsuki Chiyoda-cho 大阪府高槻市千代田町 | Traffic 交通 | | Hankyu Kyoto Line "Takatsuki" walk 14 minutes 阪急京都線「高槻市」歩14分
| Related links 関連リンク | | [Related Sites of this company] 【この会社の関連サイト】 | Contact お問い合せ先 | | TEL: 0800-603-4346 [Toll free] mobile phone ・ Also available from PHS
Caller ID is not notified
Please contact the "saw SUUMO (Sumo)"
If it does not lead, If the real estate company TEL:0800-603-4346【通話料無料】携帯電話・PHSからもご利用いただけます
発信者番号は通知されません
「SUUMO(スーモ)を見た」と問い合わせください
つながらない方、不動産会社の方は
| Land of the right form 土地の権利形態 | | Ownership 所有権 | Building condition 建築条件 | | With 付 | Time delivery 引き渡し時期 | | Consultation 相談 | Land category 地目 | | Residential land 宅地 | Use district 用途地域 | | Two mid-high 2種中高 | Other limitations その他制限事項 | | Height district, Quasi-fire zones 高度地区、準防火地域 | Overview and notices その他概要・特記事項 | | Facilities: Public Water Supply, This sewage, City gas, Kansai Electric Power Co., Inc. 設備:公営水道、本下水、都市ガス、関西電力 | Company profile 会社概要 | | <Mediation> governor of Osaka (2) No. 051359 Kansai Real Estate Sales Co., Ltd. Yubinbango569-1124 Osaka Takatsuki Minamiakutagawa-cho 16-3 <仲介>大阪府知事(2)第051359号関西不動産販売(株)〒569-1124 大阪府高槻市南芥川町16-3 |
Local land photo現地土地写真 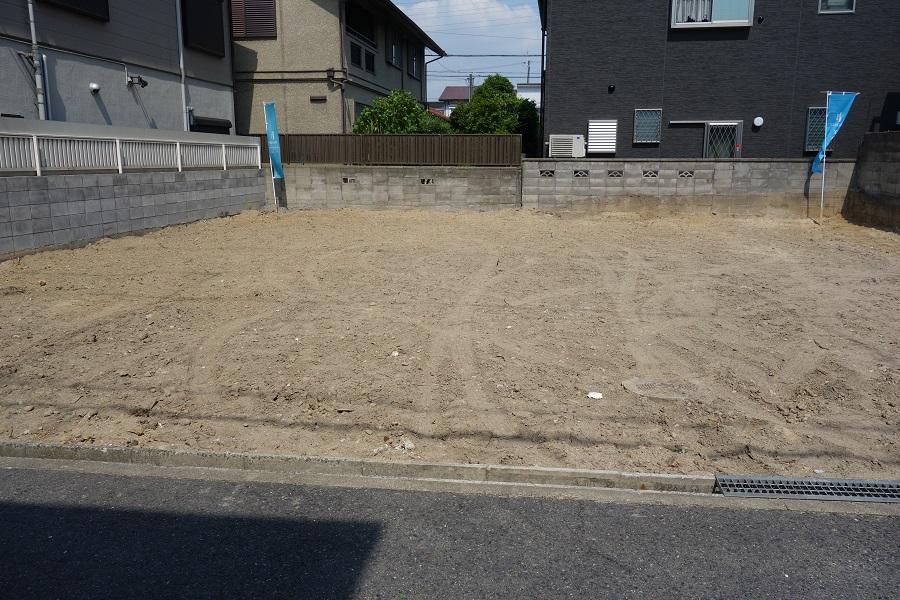 Local (05 May 2013) Shooting
現地(2013年05月)撮影
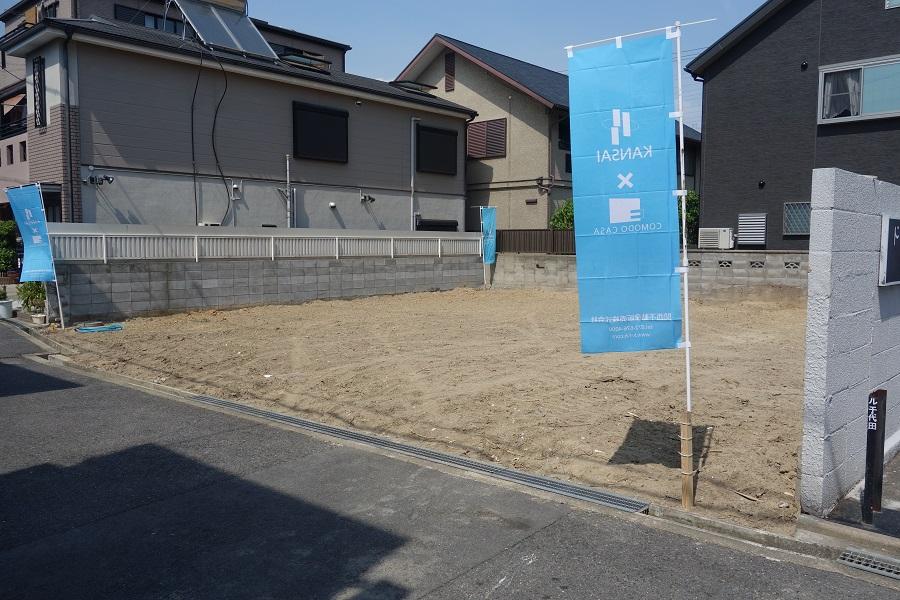 Local (05 May 2013) Shooting
現地(2013年05月)撮影
Local photos, including front road前面道路含む現地写真 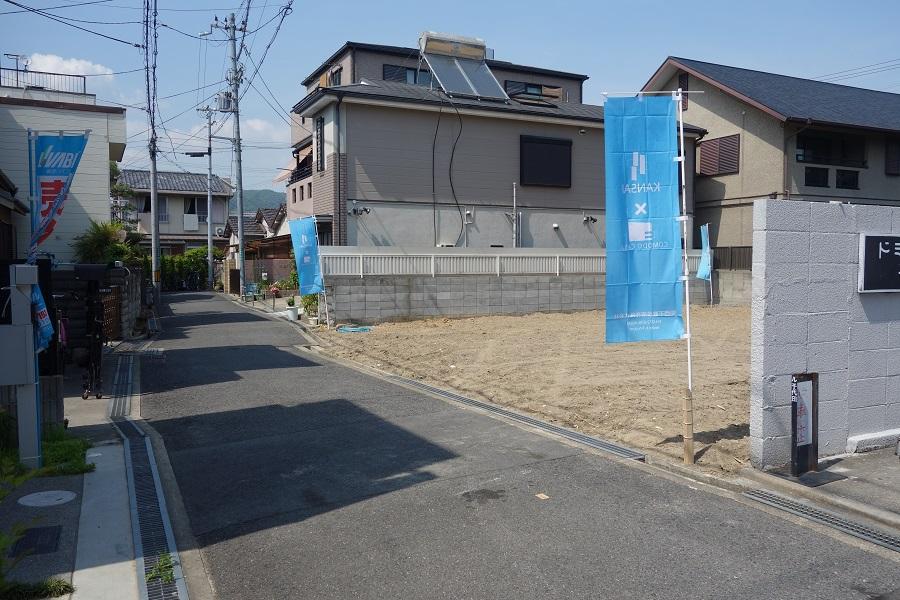 Local (05 May 2013) Shooting
現地(2013年05月)撮影
Other building plan exampleその他建物プラン例 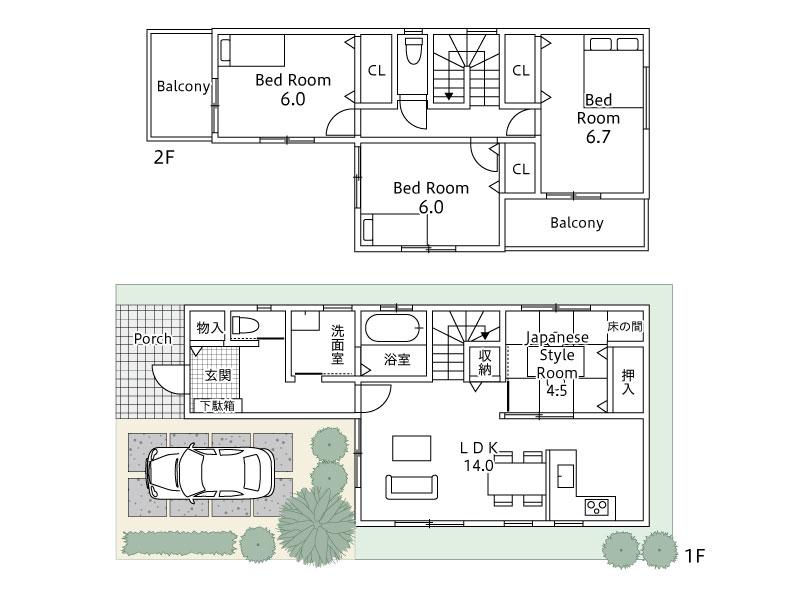 Building plan example (No. 2 locations) reference building price 17 million yen, Reference building area 96.42 sq m
建物プラン例(2号地)参考建物価格1700万円、参考建物面積96.42m2
Supermarketスーパー 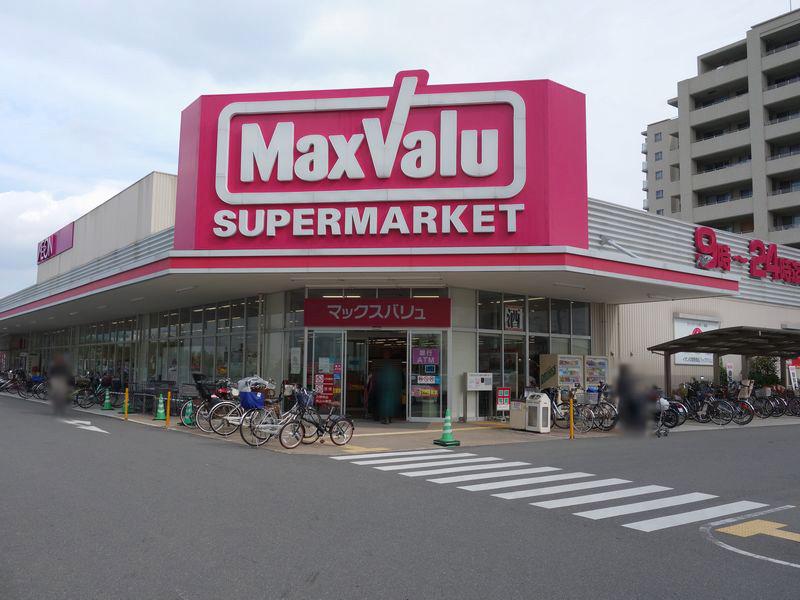 Maxvalu 666m to Takatsuki south shop
マックスバリュ高槻南店まで666m
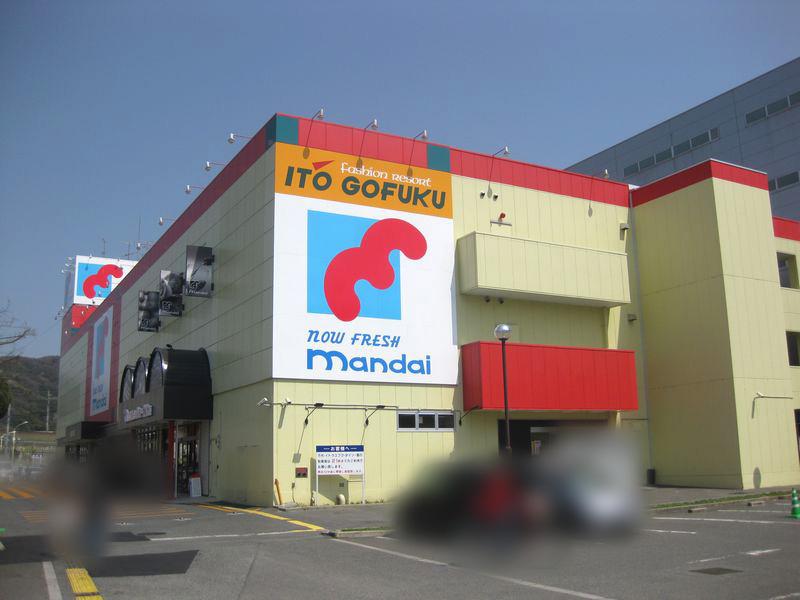 1110m until Bandai Takatsuki Midoricho shop
万代高槻緑町店まで1110m
Drug storeドラッグストア 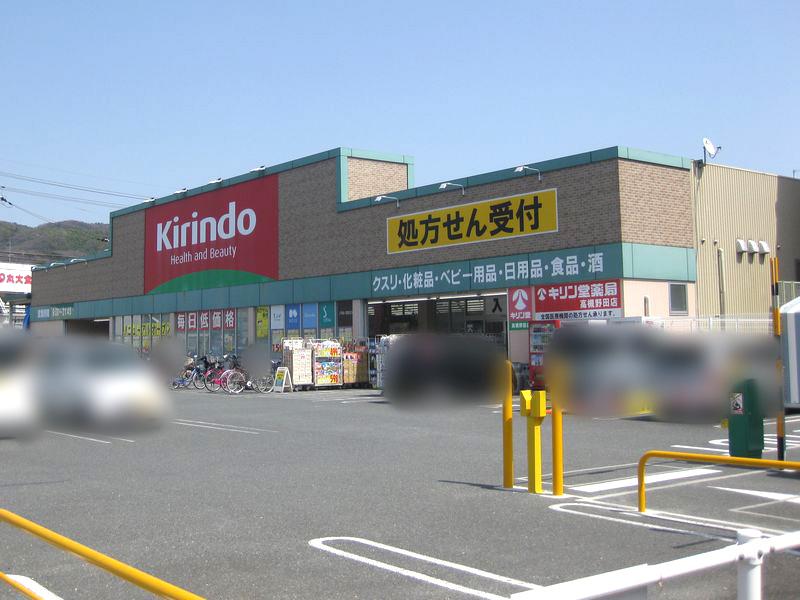 Kirindo 1296m to Takatsuki Noda shop
キリン堂高槻野田店まで1296m
Junior high school中学校 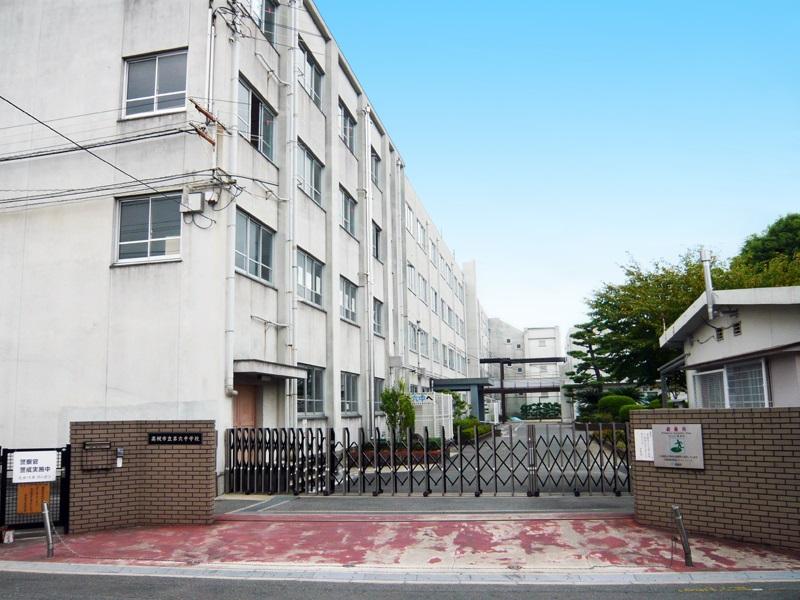 754m to Takatsuki Municipal sixth junior high school
高槻市立第六中学校まで754m
Primary school小学校 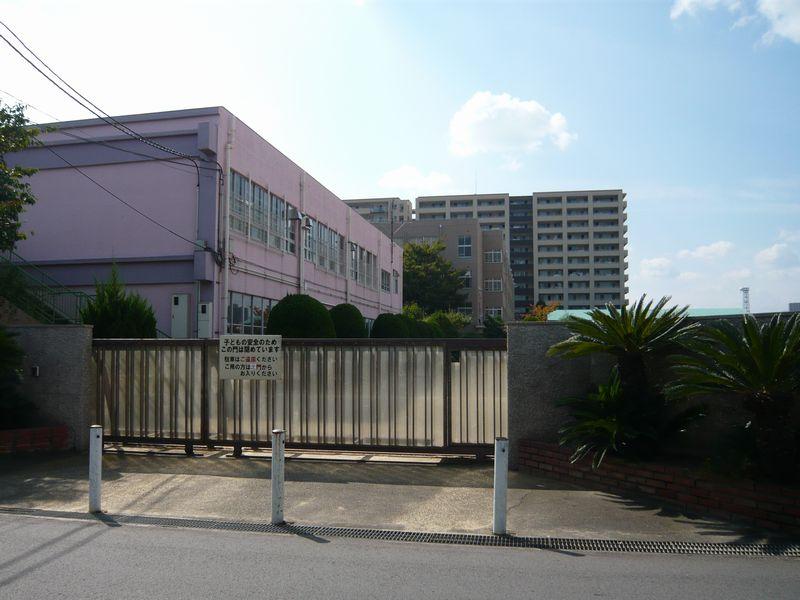 591m to Takatsuki Municipal Matsubara Elementary School
高槻市立松原小学校まで591m
Kindergarten ・ Nursery幼稚園・保育園 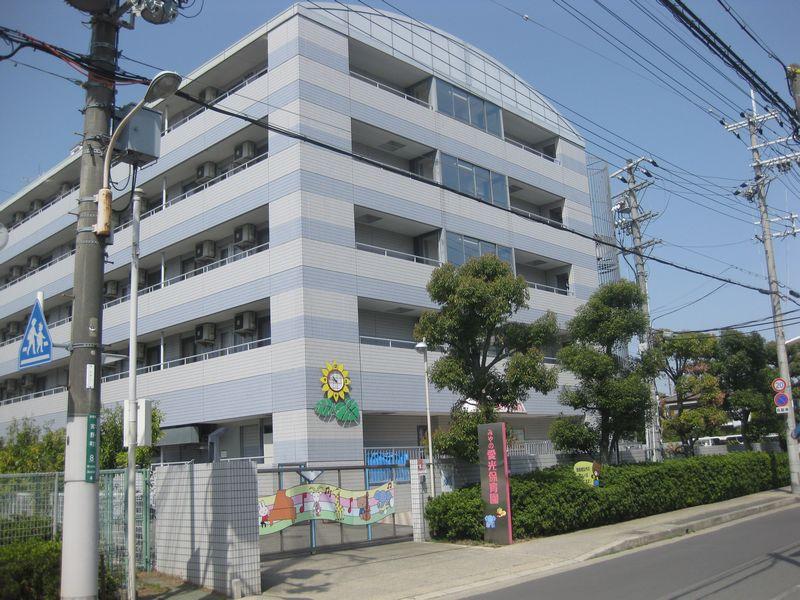 687m until Aiko nursery of Miya
みやの愛光保育園まで687m
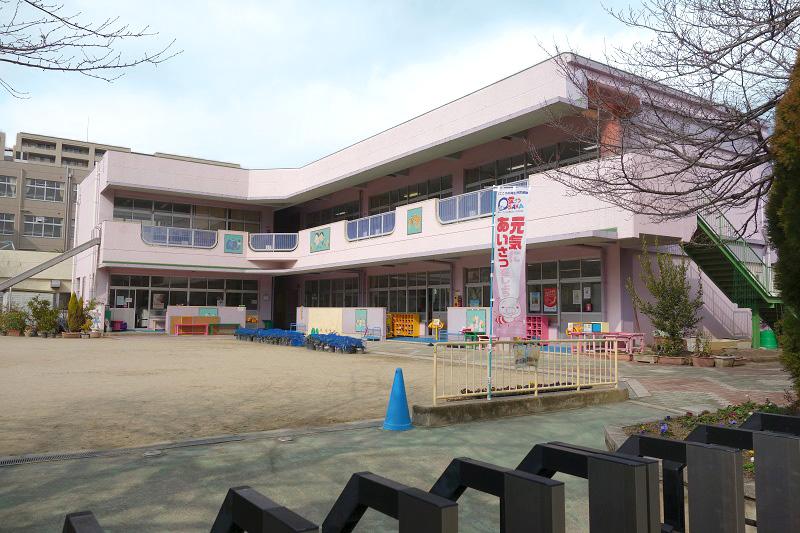 477m to Takatsuki Municipal Matsubara kindergarten
高槻市立松原幼稚園まで477m
Hospital病院 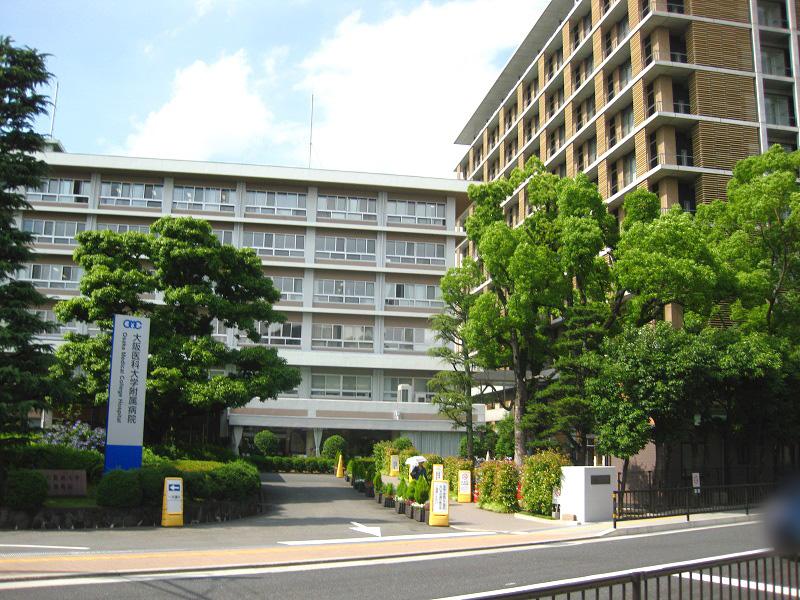 Osaka Medical College 1333m to Hospital
大阪医科大学附属病院まで1333m
Police station ・ Police box警察署・交番 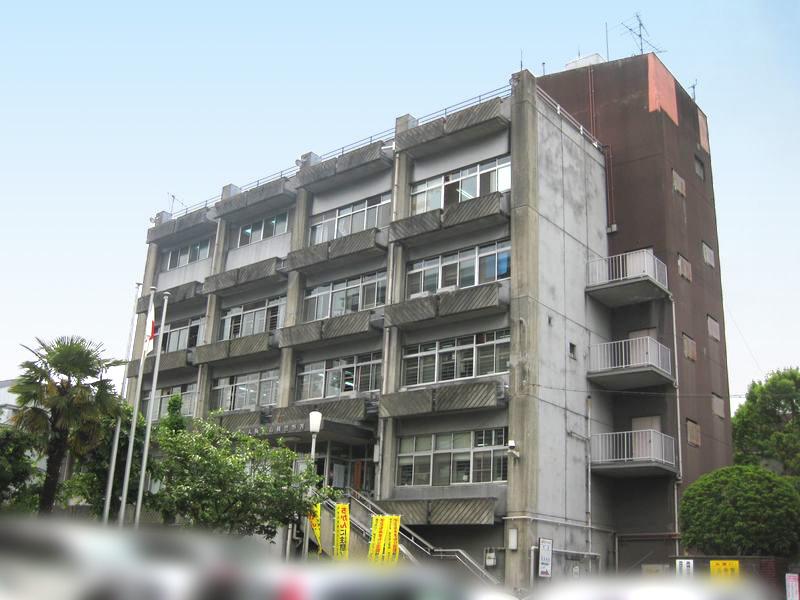 1360m to Takatsuki police station
高槻警察署まで1360m
Location
| 













