Land/Building » Kansai » Osaka prefecture » Takatsuki
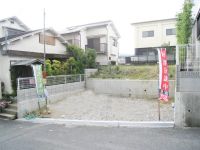 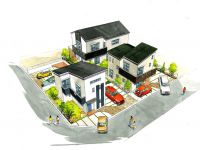
| | Osaka Takatsuki 大阪府高槻市 |
| JR Tokaido Line "Takatsuki" bus 13 minutes Ankoji residential walk 5 minutes JR東海道本線「高槻」バス13分安岡寺住宅歩5分 |
| The city of all three compartments was born in a quiet residential area. Calm a mansion that was born in the first kind low-rise area. 閑静な住宅地に誕生した全3区画の街。第1種低層地域に誕生した落ち着きある邸。 |
Features pickup 特徴ピックアップ | | A quiet residential area 閑静な住宅地 | Price 価格 | | 19.6 million yen 1960万円 | Building coverage, floor area ratio 建ぺい率・容積率 | | Kenpei rate: 50%, Volume ratio: 100% 建ペい率:50%、容積率:100% | Sales compartment 販売区画数 | | 1 compartment 1区画 | Total number of compartments 総区画数 | | 3 compartment 3区画 | Land area 土地面積 | | 130.58 sq m (registration) 130.58m2(登記) | Land situation 土地状況 | | Vacant lot 更地 | Address 住所 | | Osaka Takatsuki Ankoji cho 1-26 大阪府高槻市安岡寺町1-26 | Traffic 交通 | | JR Tokaido Line "Takatsuki" bus 13 minutes Ankoji residential walk 5 minutes JR東海道本線「高槻」バス13分安岡寺住宅歩5分
| Related links 関連リンク | | [Related Sites of this company] 【この会社の関連サイト】 | Contact お問い合せ先 | | Ltd. Naniwa builders TEL: 072-676-3232 Please inquire as "saw SUUMO (Sumo)" (株)浪速工務店TEL:072-676-3232「SUUMO(スーモ)を見た」と問い合わせください | Land of the right form 土地の権利形態 | | Ownership 所有権 | Building condition 建築条件 | | With 付 | Time delivery 引き渡し時期 | | Consultation 相談 | Land category 地目 | | Residential land 宅地 | Use district 用途地域 | | One low-rise 1種低層 | Overview and notices その他概要・特記事項 | | Facilities: Public Water Supply, This sewage, City gas, Electrical 設備:公営水道、本下水、都市ガス、電気 | Company profile 会社概要 | | <Seller> governor of Osaka Prefecture (1) No. 055916 (Ltd.) Naniwa builders Yubinbango569-0056 Osaka Takatsuki Jonan-machi 1-2-21 <売主>大阪府知事(1)第055916号(株)浪速工務店〒569-0056 大阪府高槻市城南町1-2-21 |
Local land photo現地土地写真 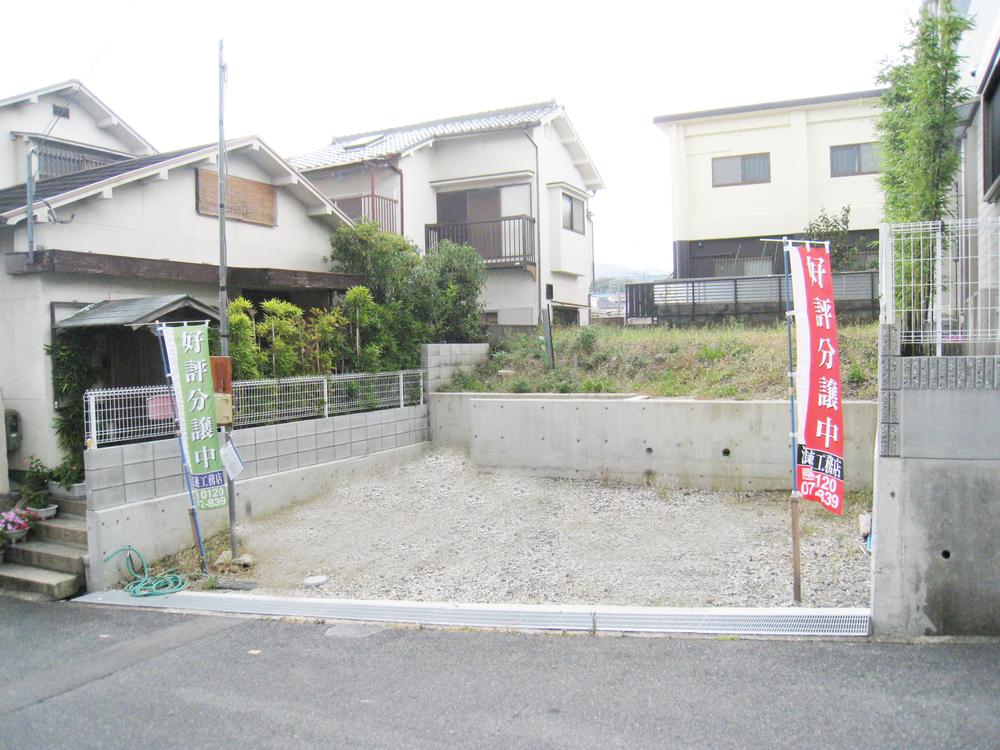 Local (10 May 2013) Shooting
現地(2013年10月)撮影
Building plan example (Perth ・ appearance)建物プラン例(パース・外観) 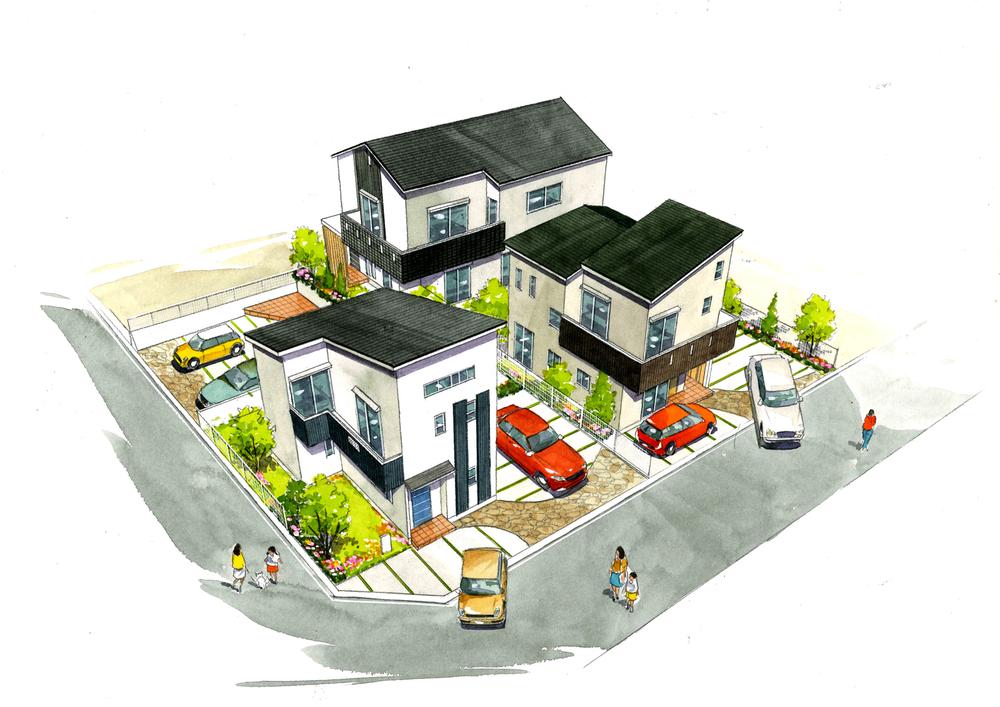 Image Perth
イメージパース
Otherその他 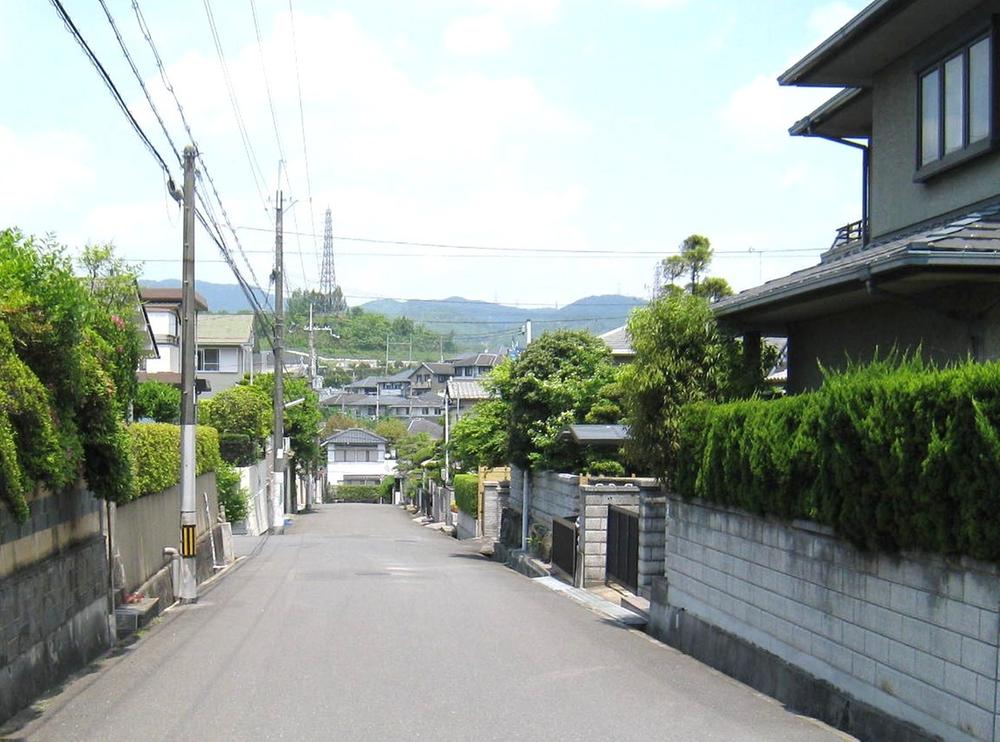 Local surrounding cityscape photo
現地周辺街並み写真
Other building plan exampleその他建物プラン例 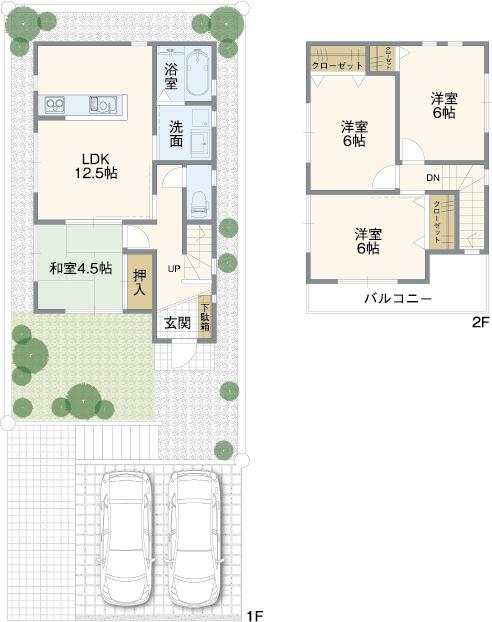 Building plan example (No. 3 locations) Building price 15.7 million yen, Building area 83.62 sq m
建物プラン例(3号地)建物価格1570万円、建物面積83.62m2
Building plan example (floor plan)建物プラン例(間取り図) 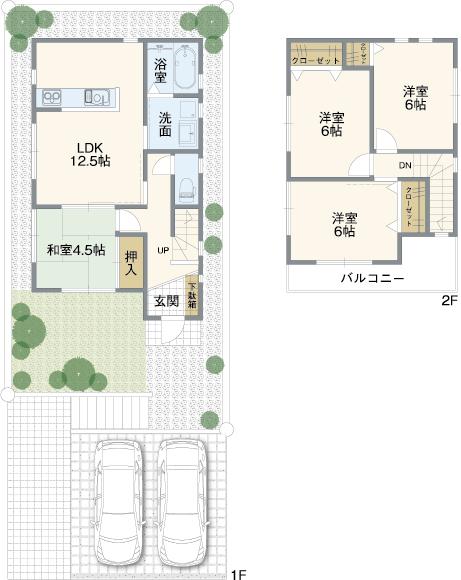 Building plan example 4LDK, Land price 19.6 million yen, Land area 130.58 sq m , Building price 15.7 million yen, Building area 82.62 sq m
建物プラン例4LDK、土地価格1960万円、土地面積130.58m2、建物価格1570万円、建物面積82.62m2
Primary school小学校 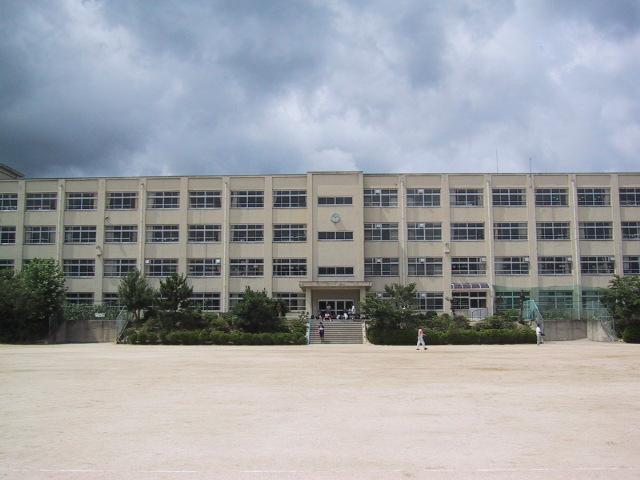 Ankoji until elementary school 310m
安岡寺小学校まで310m
The entire compartment Figure全体区画図 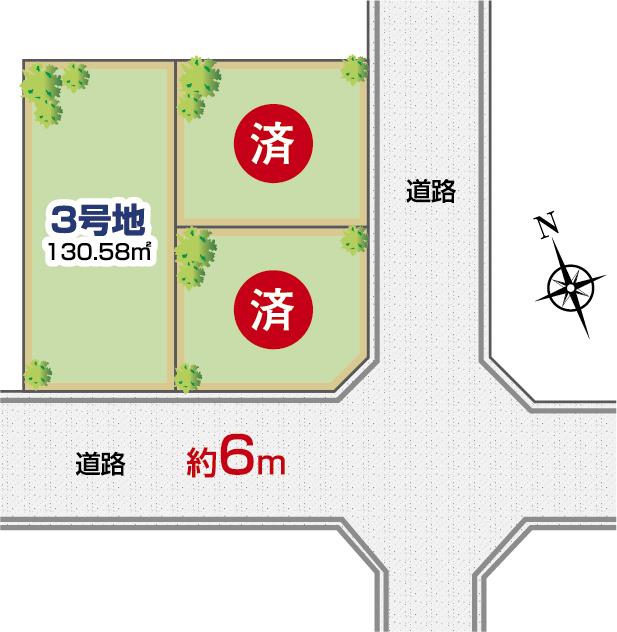 Compartment figure
区画図
Local guide map現地案内図 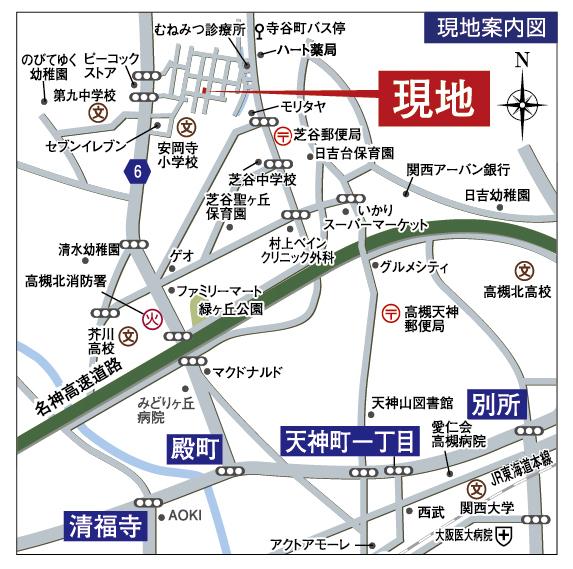 Wide-area guide map
広域案内図
Junior high school中学校 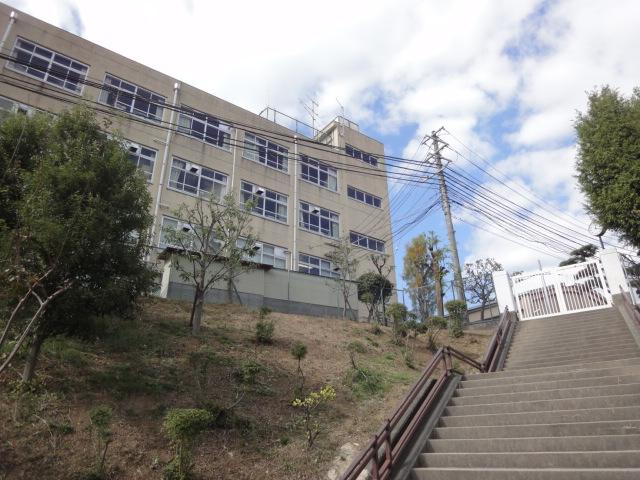 600m until the ninth junior high school
第九中学校まで600m
Local guide map現地案内図 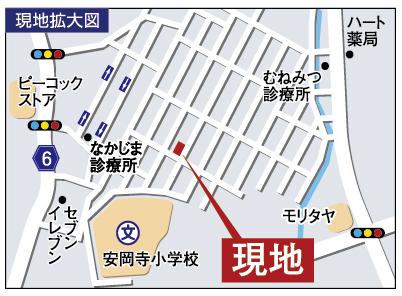 Enlarged guide map
拡大案内図
Supermarketスーパー 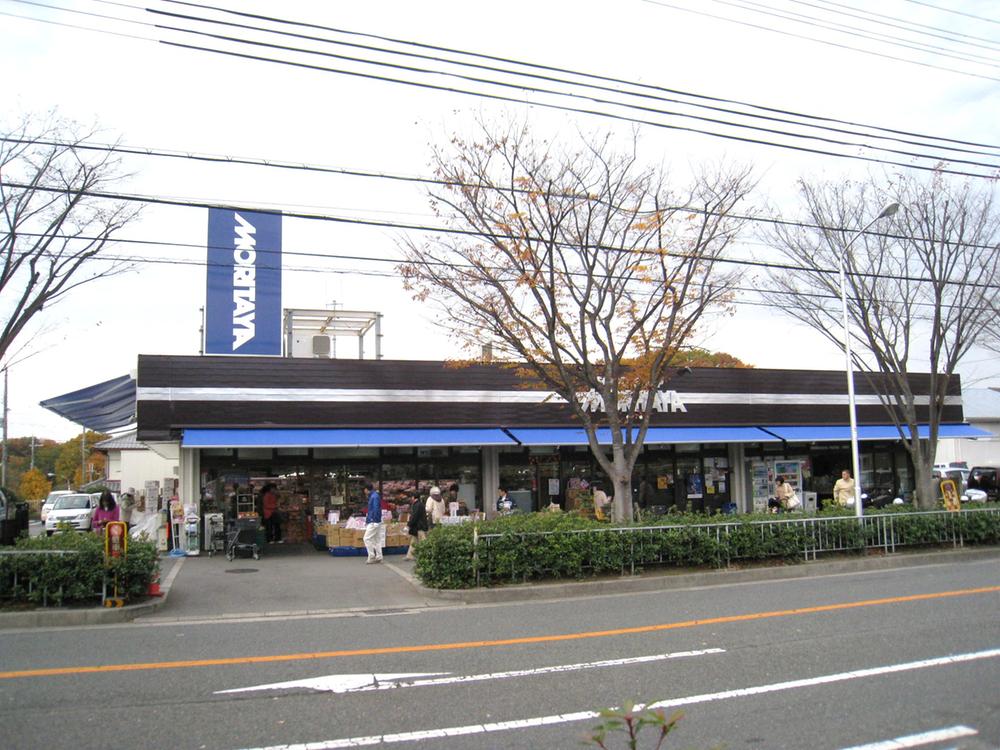 Until Moriyata 580m
モリヤタまで580m
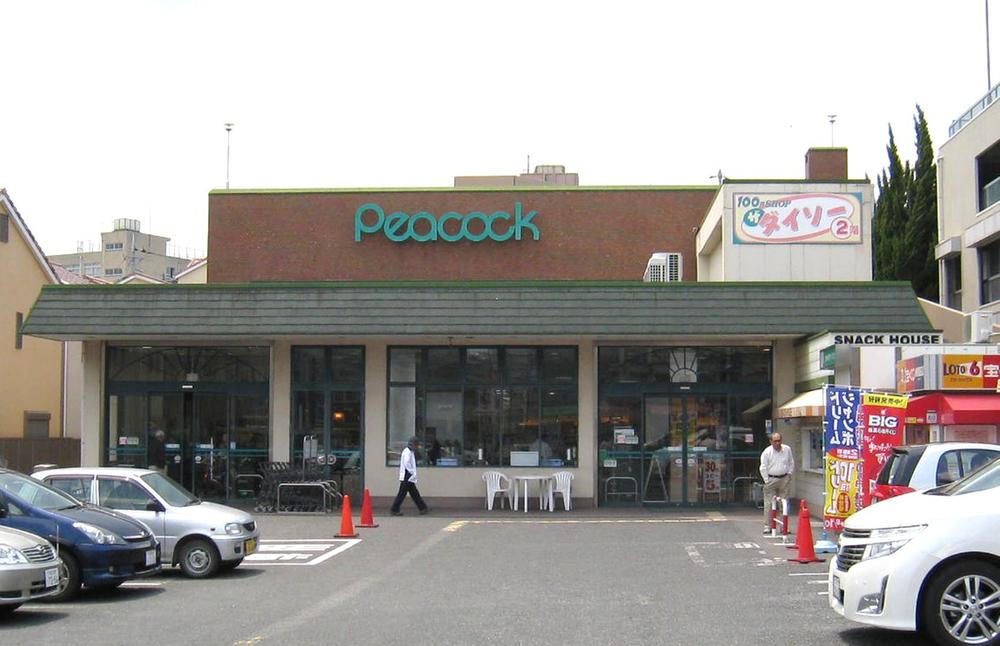 390m to Peacock
ピーコックまで390m
Location
| 












