Land/Building » Kansai » Osaka prefecture » Takatsuki
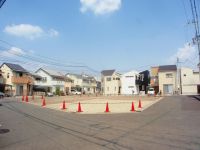 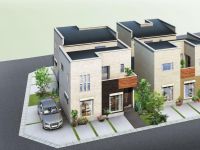
| | Osaka Takatsuki 大阪府高槻市 |
| Hankyu Kyoto Line "Takatsuki" 12 minutes Shimotanabe park walk 12 minutes by bus 阪急京都線「高槻市」バス12分下田部団地歩12分 |
| "Senchuria Kitaohi" ~ All four compartment ~ ◆ New condominium start! ! 「センチュリア北大樋」 ~ 全4区画 ~ ◆新規分譲開始!! |
| ■ soil ・ Day ・ Congratulation being held local briefing! (Please contact us in advance) ■ Per design freedom, You can floor plan changes! ! ■ All sections corner lot! ■ All four House (site area more than 30 square meters) ■ About front road 6.7m! Car of passing is also safe! ■ A quiet residential area! Neighborhood facilities also has been enhanced! For more details, 0120-823-921 Please feel free to contact Ikeda representative. ■土・日・祝は現地説明会を開催中!(事前にお問い合わせ下さい)■自由設計につき、間取り変更が可能です!!■全区画角地!■全4邸(敷地面積30坪以上)■前面道路約6.7m!車のすれ違いも安心です!■閑静な住宅街!近隣施設等も充実しています!詳細につきましては、0120-823-921 担当の池田までお気軽にお問い合わせ下さいませ。 |
Features pickup 特徴ピックアップ | | Super close / It is close to the city / Yang per good / Flat to the station / Siemens south road / A quiet residential area / Or more before road 6m / Corner lot / Shaping land / City gas / Flat terrain / Development subdivision in / Readjustment land within スーパーが近い /市街地が近い /陽当り良好 /駅まで平坦 /南側道路面す /閑静な住宅地 /前道6m以上 /角地 /整形地 /都市ガス /平坦地 /開発分譲地内 /区画整理地内 | Event information イベント情報 | | Open House Schedule / Every Saturday, Sunday and public holidays time / 10:00 ~ 17: 009 May 21, ~ Up to 23 days, Kids event held in at the local (yo-yo fishing ・ Please come feel free to Super Bowl salvation) family! オープンハウス日程/毎週土日祝時間/10:00 ~ 17:009月21日 ~ 23日まで、現地にてキッズイベント開催中(ヨーヨー釣り・スーパーボウルすくい)ご家族でお気軽にお越し下さい! | Price 価格 | | 18.6 million yen ~ 20,870,000 yen 1860万円 ~ 2087万円 | Building coverage, floor area ratio 建ぺい率・容積率 | | Kenpei rate: 60%, Volume ratio: 200% 建ペい率:60%、容積率:200% | Sales compartment 販売区画数 | | 4 compartments 4区画 | Total number of compartments 総区画数 | | 4 compartments 4区画 | Land area 土地面積 | | 100 sq m ~ 101.46 sq m (30.24 tsubo ~ 30.69 tsubo) (Registration) 100m2 ~ 101.46m2(30.24坪 ~ 30.69坪)(登記) | Driveway burden-road 私道負担・道路 | | Road width: 6.7m, Concrete pavement 道路幅:6.7m、コンクリート舗装 | Land situation 土地状況 | | Vacant lot 更地 | Address 住所 | | Osaka Takatsuki Kitaohi-cho, 46 大阪府高槻市北大樋町46 | Traffic 交通 | | Hankyu Kyoto Line "Takatsuki" 12 minutes Shimotanabe park walk 12 minutes by bus 阪急京都線「高槻市」バス12分下田部団地歩12分
| Related links 関連リンク | | [Related Sites of this company] 【この会社の関連サイト】 | Person in charge 担当者より | | Rep Ikeda Kazuma Age: 20 Daigyokai experience: 2 years 担当者池田 一真年齢:20代業界経験:2年 | Contact お問い合せ先 | | TEL: 0800-603-9029 [Toll free] mobile phone ・ Also available from PHS
Caller ID is not notified
Please contact the "saw SUUMO (Sumo)"
If it does not lead, If the real estate company TEL:0800-603-9029【通話料無料】携帯電話・PHSからもご利用いただけます
発信者番号は通知されません
「SUUMO(スーモ)を見た」と問い合わせください
つながらない方、不動産会社の方は
| Land of the right form 土地の権利形態 | | Ownership 所有権 | Building condition 建築条件 | | With 付 | Time delivery 引き渡し時期 | | 6 months after the contract 契約後6ヶ月 | Land category 地目 | | Residential land 宅地 | Use district 用途地域 | | One dwelling 1種住居 | Other limitations その他制限事項 | | Regulations have by the Landscape Act, Quasi-fire zones 景観法による規制有、準防火地域 | Overview and notices その他概要・特記事項 | | Contact: Ikeda Kazuma, Facilities: Public Water Supply, This sewage, City gas, Kansai Electric Power Co., Inc., ※ Ground survey ・ Reinforcement costs, Building construction costs, Water City receipt of payment, Exterior construction costs separately required 担当者:池田 一真、設備:公営水道、本下水、都市ガス、関西電力、※地盤調査・補強費、建築確認費、水道市納金、外構工事費別途要 | Company profile 会社概要 | | <Mediation> governor of Osaka (2) No. 053223 Century 21 Community ・ Design Co., Ltd. Yubinbango618-0012 Osaka Mishima-gun Shimamoto-cho, Takahama 3-1-4 <仲介>大阪府知事(2)第053223号センチュリー21コミュニティ・デザイン(株)〒618-0012 大阪府三島郡島本町高浜3-1―4 |
Local land photo現地土地写真 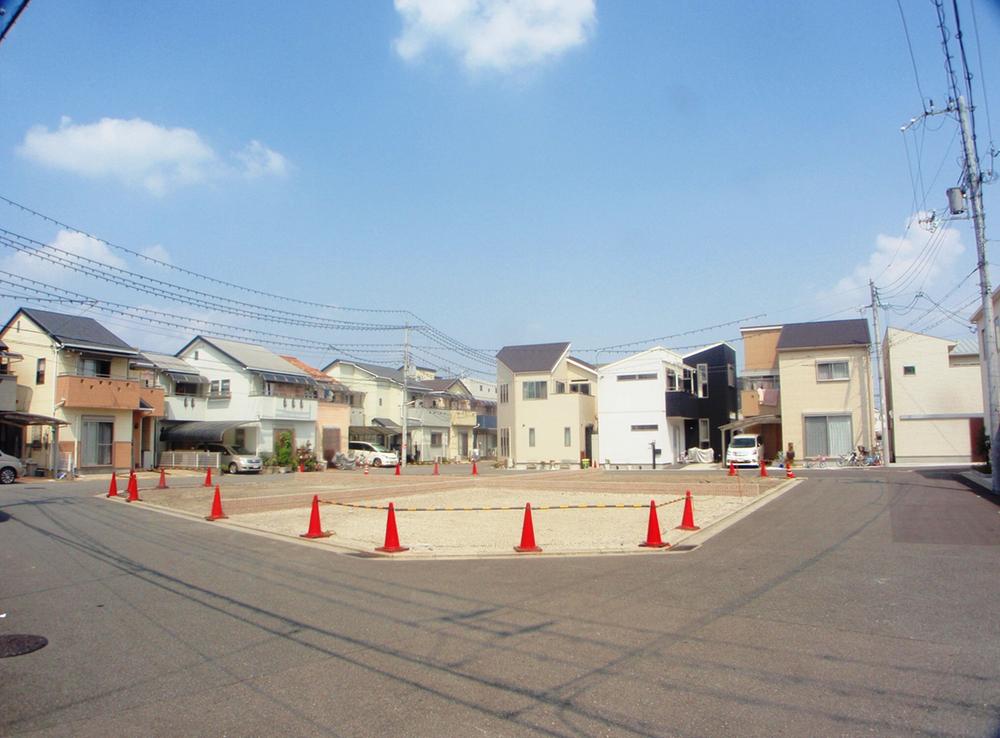 Local (September 2013) Shooting
現地(2013年9月)撮影
Building plan example (exterior photos)建物プラン例(外観写真) 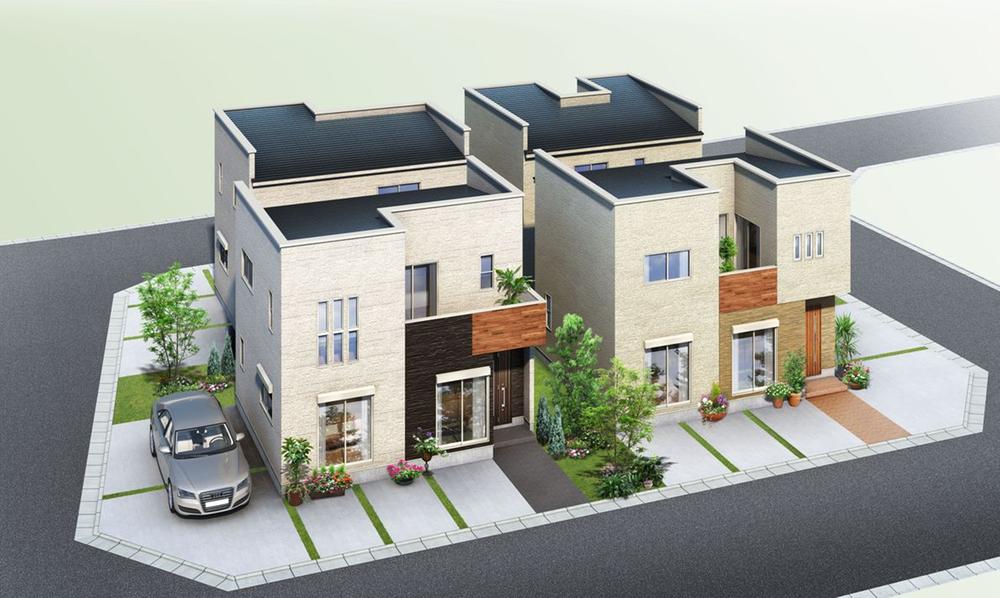 Complete image Perth
完成イメージパース
Local photos, including front road前面道路含む現地写真 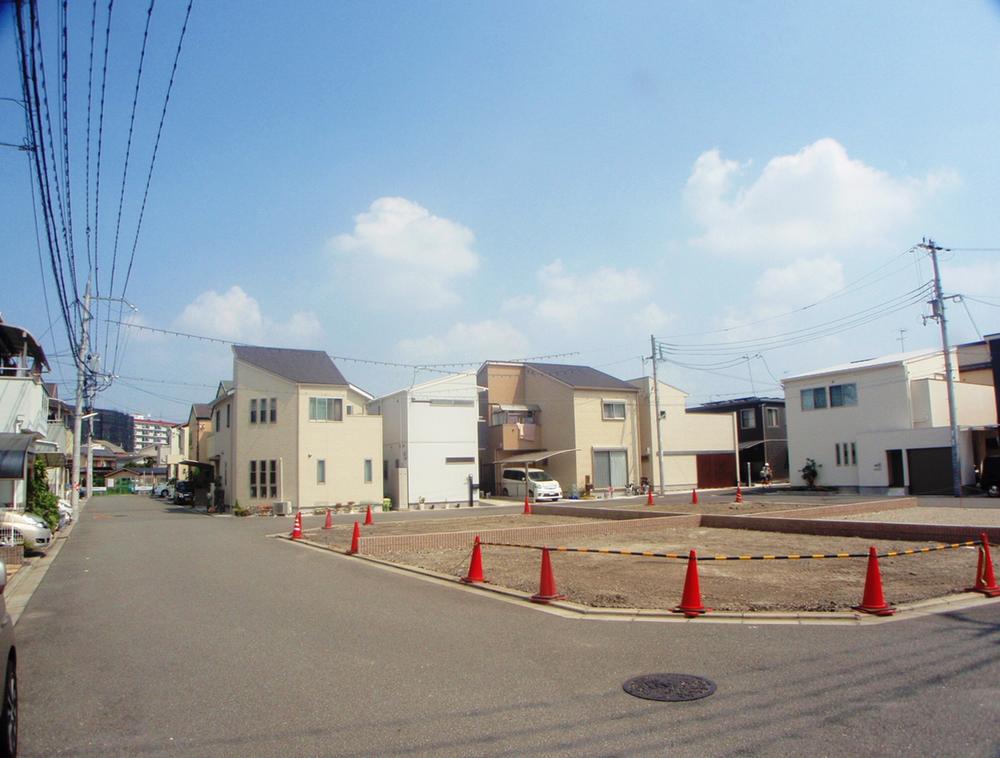 Local (September 2013) Shooting
現地(2013年9月)撮影
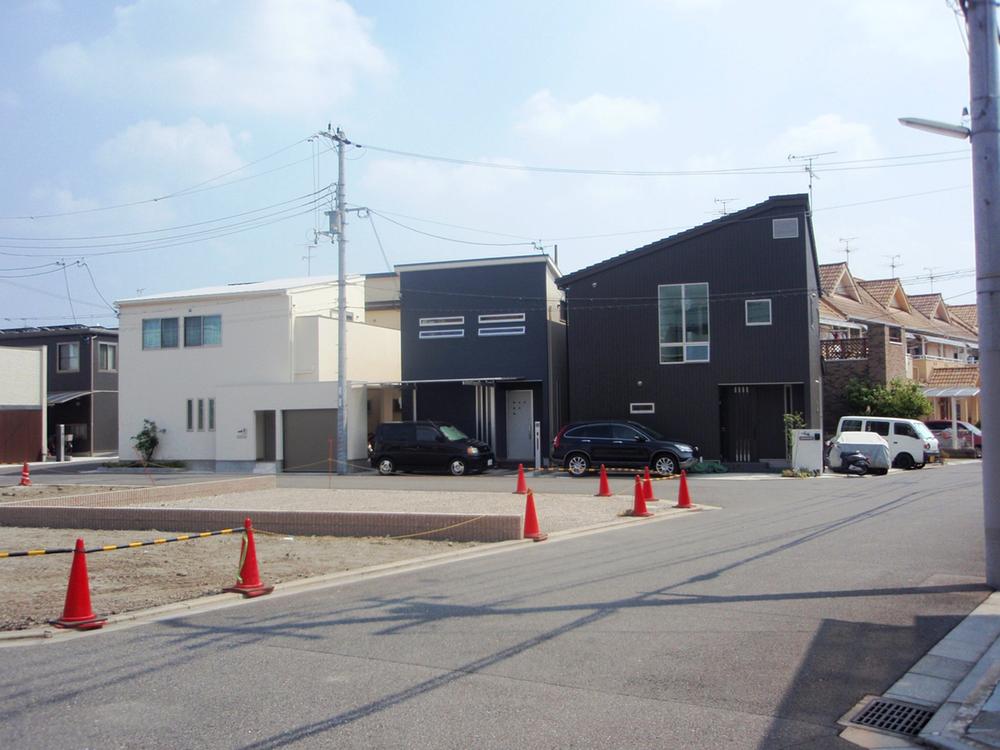 Local (September 2013) Shooting
現地(2013年9月)撮影
Other building plan exampleその他建物プラン例 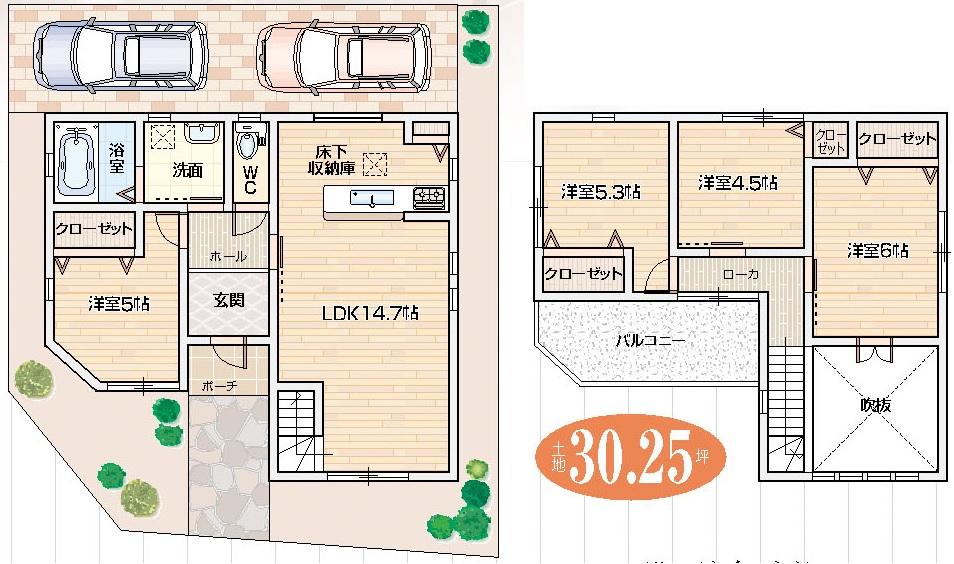 Building plan example (A No. land) Building price 13,150,000 yen, Building area 83.02 sq m
建物プラン例(A号地)建物価格1315万円、建物面積83.02m2
Primary school小学校 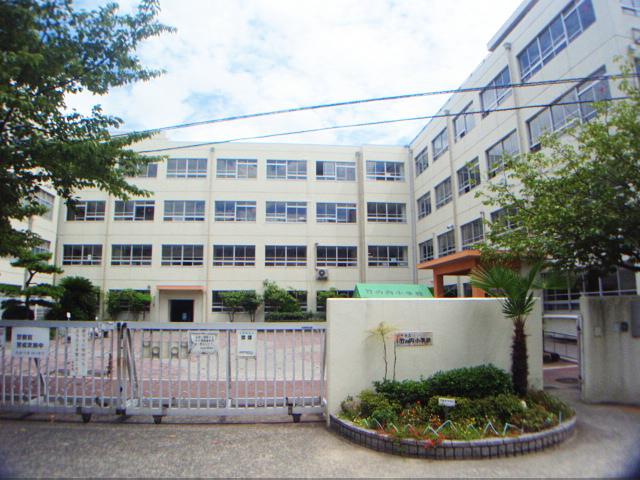 Takenouchi elementary school
竹の内小学校
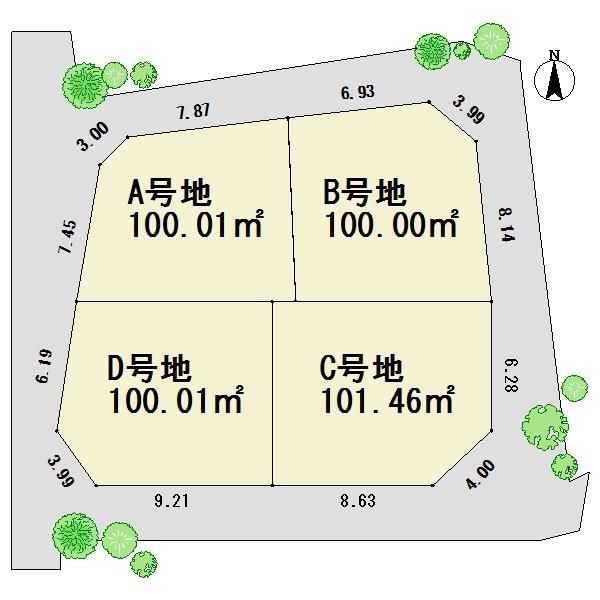 The entire compartment Figure
全体区画図
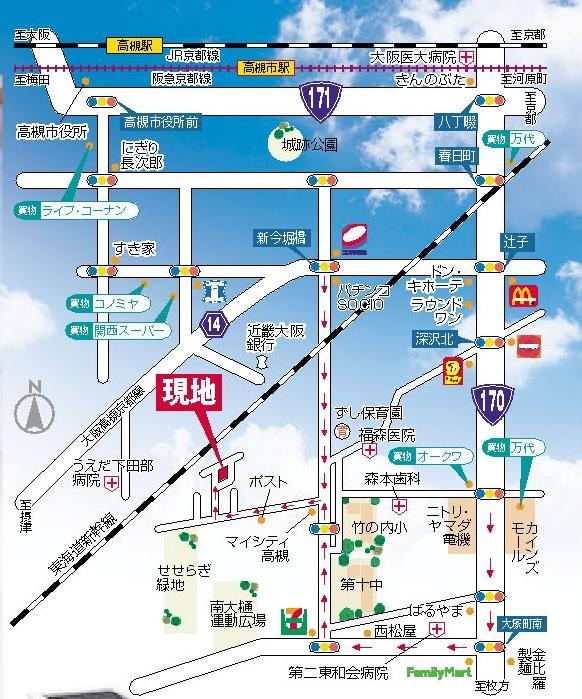 Local guide map
現地案内図
Otherその他 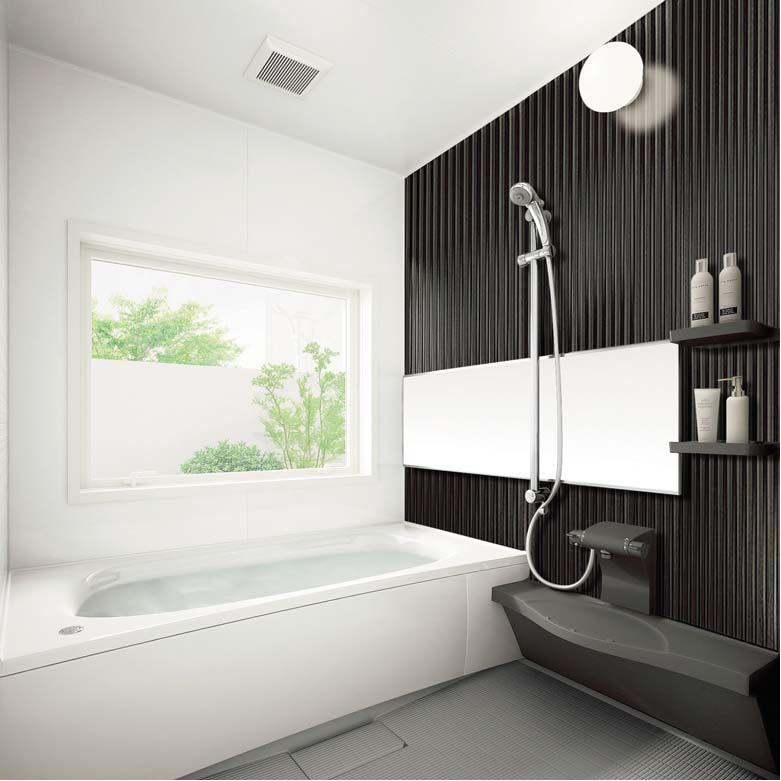 Standard specification Panasonic Bathroom Cococino NEW S-CLASS 1616 size
標準仕様 パナソニック バスルーム Cococino NEW S-CLASS 1616サイズ
Other building plan exampleその他建物プラン例 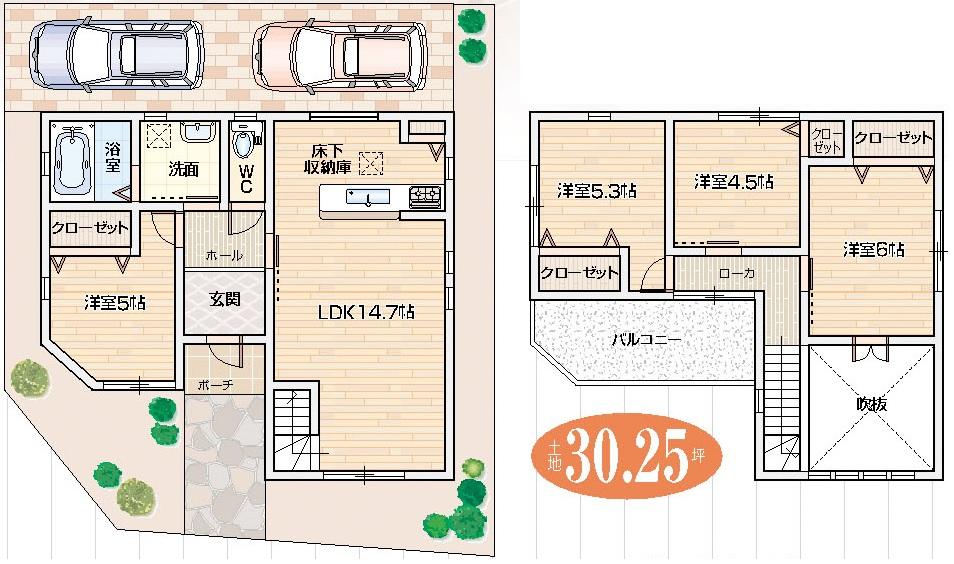 Building plan example (C No. land) Building price 15,840,000 yen, Building area 100.03 sq m
建物プラン例(C号地)建物価格1584万円、建物面積100.03m2
Junior high school中学校 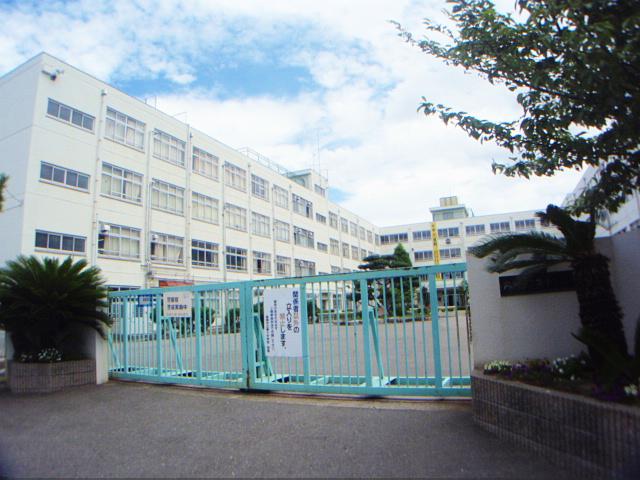 Tenth junior high school
第十中学校
Otherその他 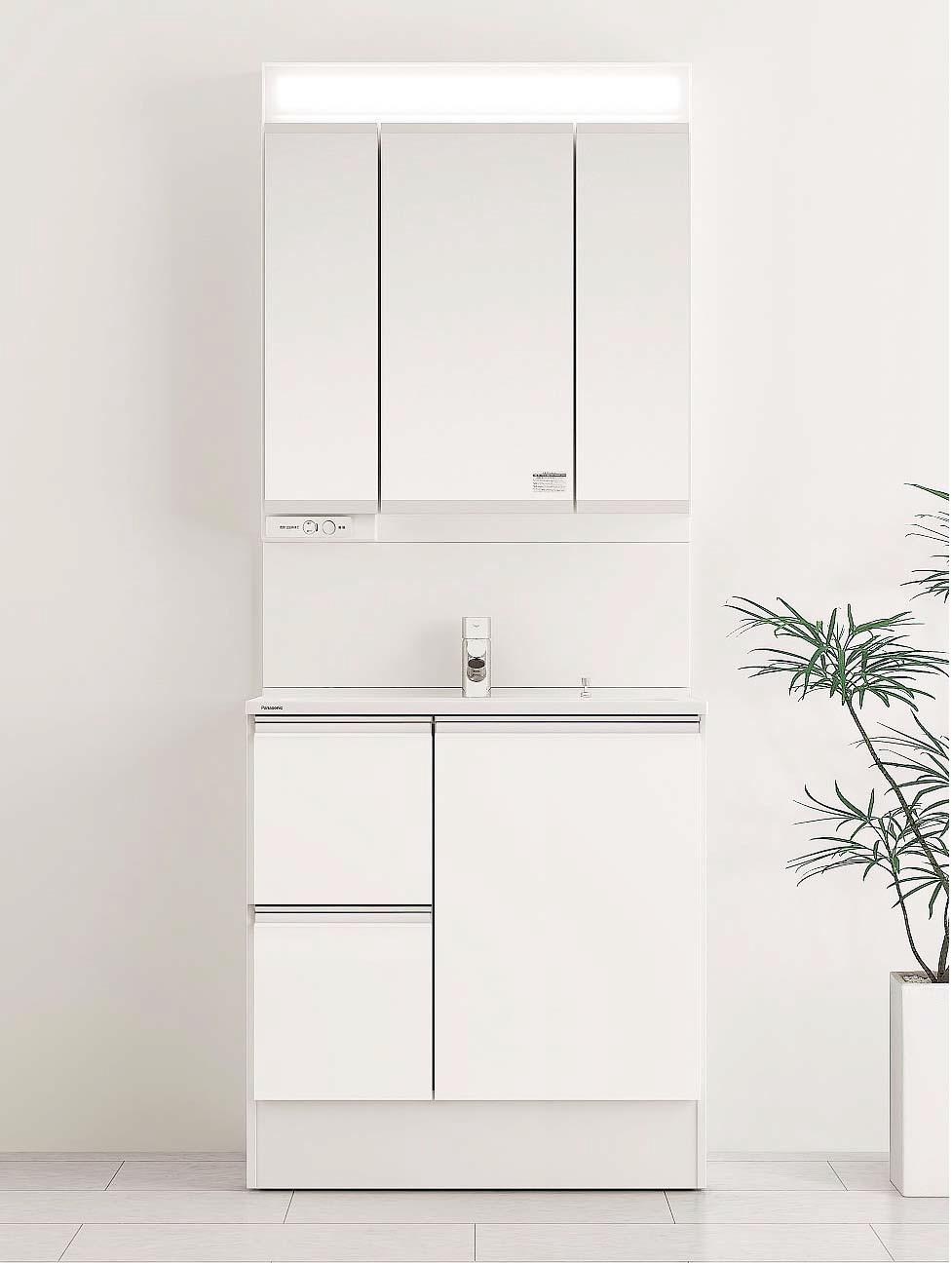 Panasonic Wash dressing CLine W750mm
パナソニック 洗面ドレッシング CLine W750mm
Other building plan exampleその他建物プラン例 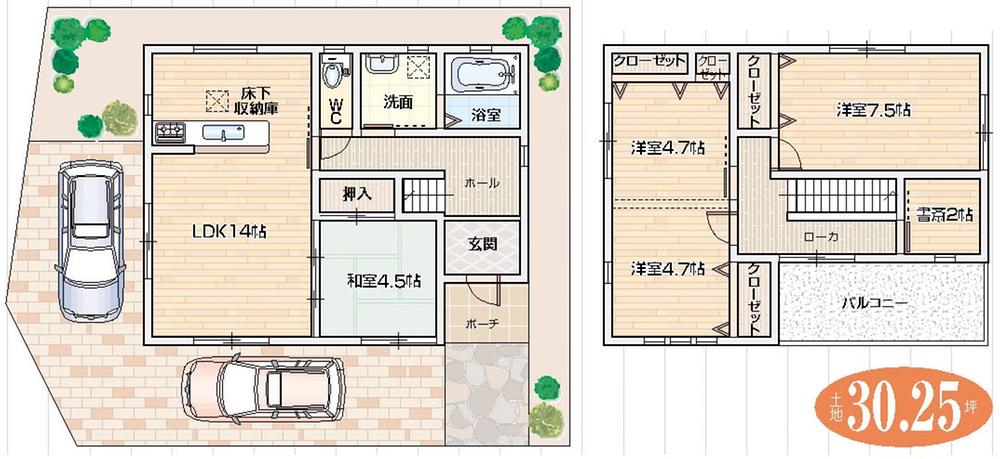 Building plan example (D No. land) Building price 14,630,000 yen, Building area 92.34 sq m
建物プラン例(D号地)建物価格1463万円、建物面積92.34m2
Supermarketスーパー 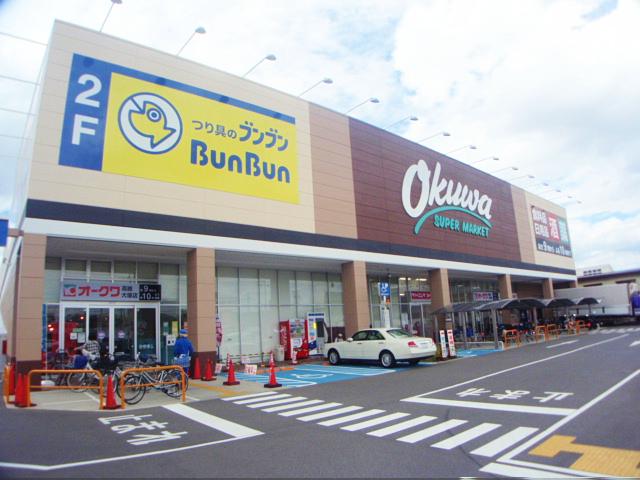 Super Okuwa
スーパーオークワ
Otherその他 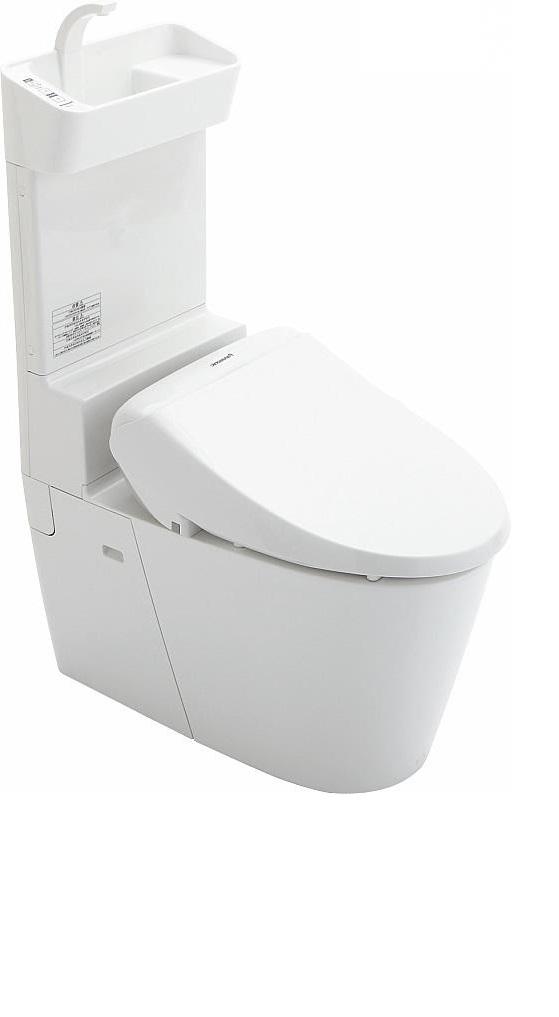 Panasonic toilet La Uno V Limited (with hand washing)
パナソニック トイレ アラウーノV Limited(手洗い付き)
Building plan example (floor plan)建物プラン例(間取り図) 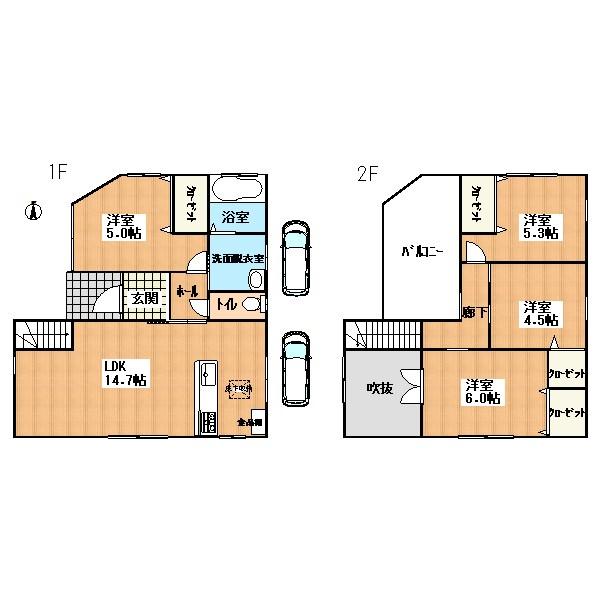 Building plan example (A No. land) 4LDK, Land price 18.6 million yen, Land area 100.01 sq m , Building price 13,150,000 yen, Building area 83.02 sq m
建物プラン例(A号地)4LDK、土地価格1860万円、土地面積100.01m2、建物価格1315万円、建物面積83.02m2
Supermarketスーパー 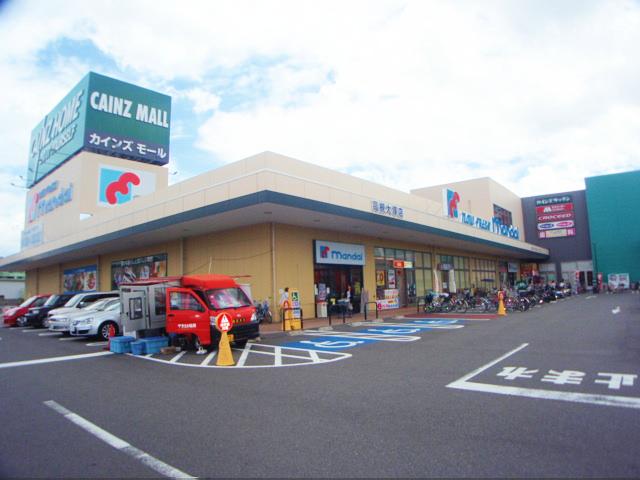 Opah
マンダイ
Otherその他 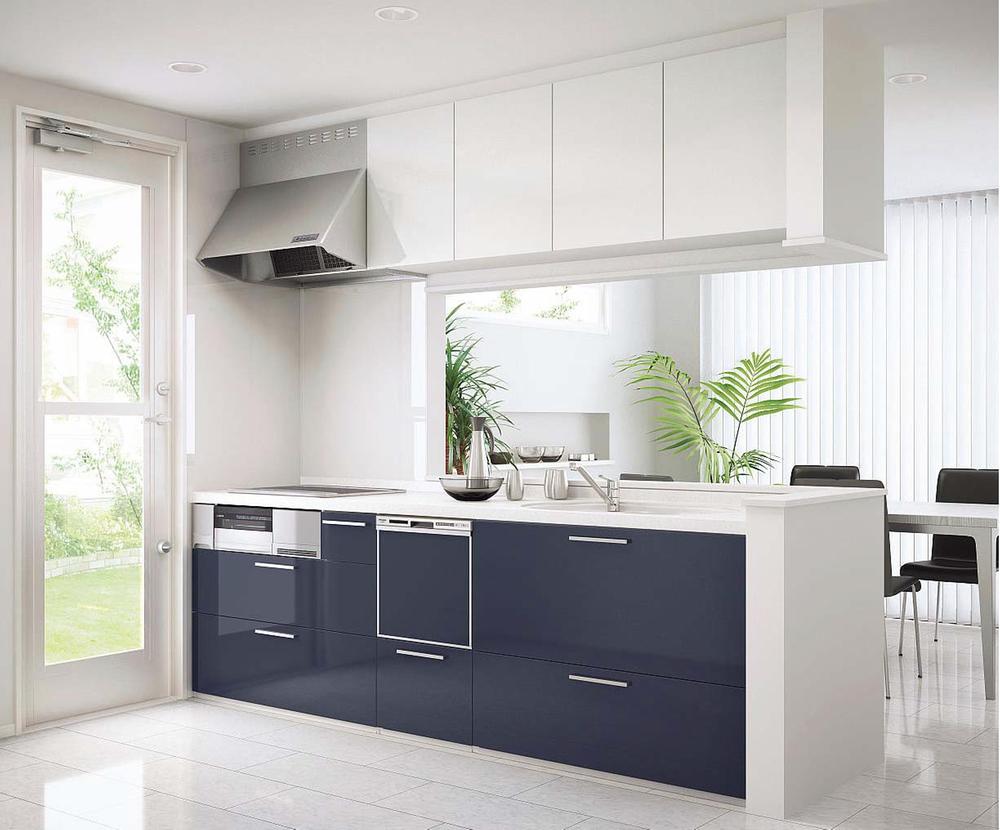 Panasonic kitchen Living Station V-style Type I 2550mm
パナソニック キッチン Living Station V-style I型 2550mm
Building plan example (floor plan)建物プラン例(間取り図) 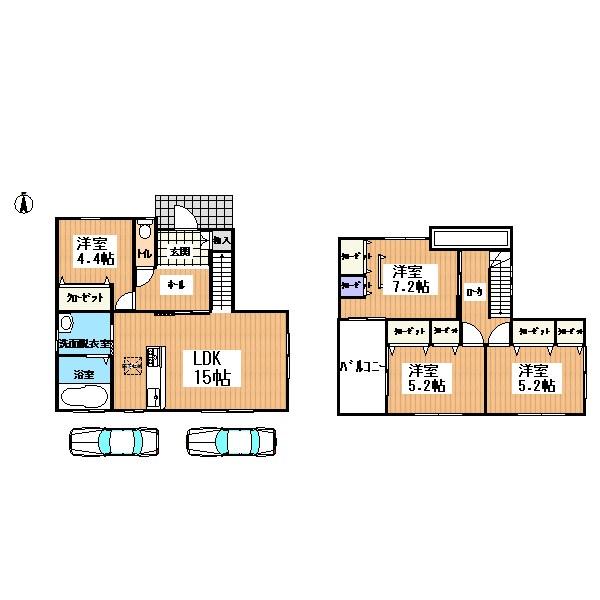 Building plan example (B No. land) 4LDK, Land price 19,360,000 yen, Land area 100 sq m , Building price 14,370,000 yen, Building area 90.72 sq m
建物プラン例(B号地)4LDK、土地価格1936万円、土地面積100m2、建物価格1437万円、建物面積90.72m2
Home centerホームセンター 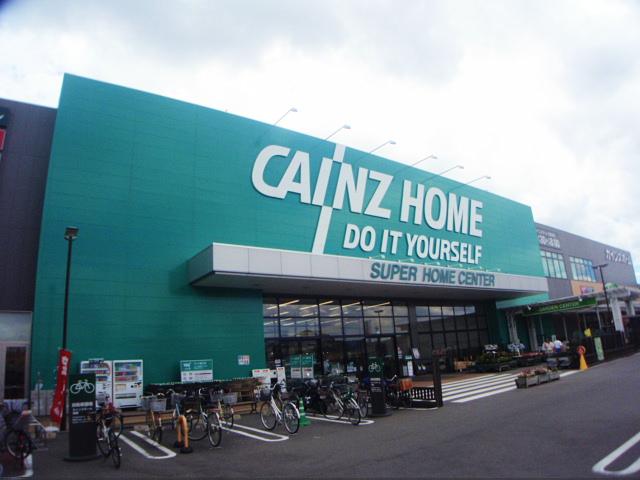 Cain Home
カインズホーム
Building plan example (floor plan)建物プラン例(間取り図) 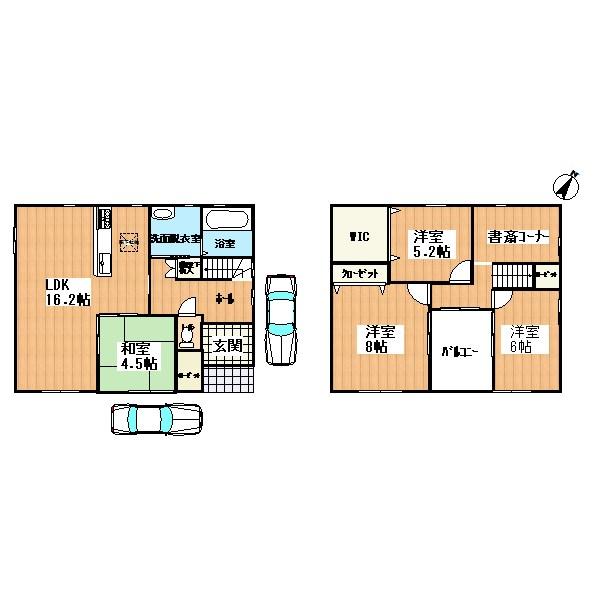 Building plan example (C No. land) 4LDK, Land price 20,870,000 yen, Land area 101.46 sq m , Building price 15,840,000 yen, Building area 100.03 sq m
建物プラン例(C号地)4LDK、土地価格2087万円、土地面積101.46m2、建物価格1584万円、建物面積100.03m2
Location
|






















