Land/Building » Kansai » Osaka prefecture » Takatsuki
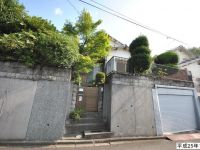 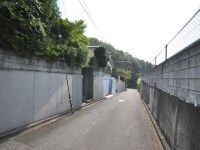
| | Osaka Takatsuki 大阪府高槻市 |
| JR Tokaido Line "Takatsuki" mouth walk 8 minutes of the bus on a 15-minute JR東海道本線「高槻」バス15分上の口歩8分 |
Features pickup 特徴ピックアップ | | Yang per good / A quiet residential area / Shaping land / Leafy residential area / Good view / City gas / Located on a hill 陽当り良好 /閑静な住宅地 /整形地 /緑豊かな住宅地 /眺望良好 /都市ガス /高台に立地 | Price 価格 | | 12.2 million yen 1220万円 | Building coverage, floor area ratio 建ぺい率・容積率 | | Fifty percent ・ Hundred percent 50%・100% | Sales compartment 販売区画数 | | 1 compartment 1区画 | Total number of compartments 総区画数 | | 1 compartment 1区画 | Land area 土地面積 | | 131.86 sq m (registration) 131.86m2(登記) | Driveway burden-road 私道負担・道路 | | Nothing, Southwest 4.2m width (contact the road width 9m) 無、南西4.2m幅(接道幅9m) | Land situation 土地状況 | | Furuya There 古家有り | Address 住所 | | Osaka Takatsuki Ankoji cho 5 大阪府高槻市安岡寺町5 | Traffic 交通 | | JR Tokaido Line "Takatsuki" mouth walk 8 minutes of the bus on a 15-minute JR東海道本線「高槻」バス15分上の口歩8分
| Person in charge 担当者より | | Rep Watanabe Jericho 担当者渡部 依里子 | Contact お問い合せ先 | | Sumitomo Forestry Home Service Co., Ltd. Takatsuki store TEL: 0800-603-0284 [Toll free] mobile phone ・ Also available from PHS
Caller ID is not notified
Please contact the "saw SUUMO (Sumo)"
If it does not lead, If the real estate company 住友林業ホームサービス(株)高槻店TEL:0800-603-0284【通話料無料】携帯電話・PHSからもご利用いただけます
発信者番号は通知されません
「SUUMO(スーモ)を見た」と問い合わせください
つながらない方、不動産会社の方は
| Land of the right form 土地の権利形態 | | Ownership 所有権 | Building condition 建築条件 | | With 付 | Time delivery 引き渡し時期 | | Consultation 相談 | Land category 地目 | | Residential land 宅地 | Use district 用途地域 | | One low-rise 1種低層 | Overview and notices その他概要・特記事項 | | Contact: Watanabe Jericho, Facilities: Public Water Supply, This sewage, City gas 担当者:渡部 依里子、設備:公営水道、本下水、都市ガス | Company profile 会社概要 | | <Mediation> Minister of Land, Infrastructure and Transport (14) Article 000220 No. Sumitomo Forestry Home Service Co., Ltd. Takatsuki store Yubinbango569-1117 Osaka Takatsuki Tenjincho 1-9-12 <仲介>国土交通大臣(14)第000220号住友林業ホームサービス(株)高槻店〒569-1117 大阪府高槻市天神町1-9-12 |
Local land photo現地土地写真 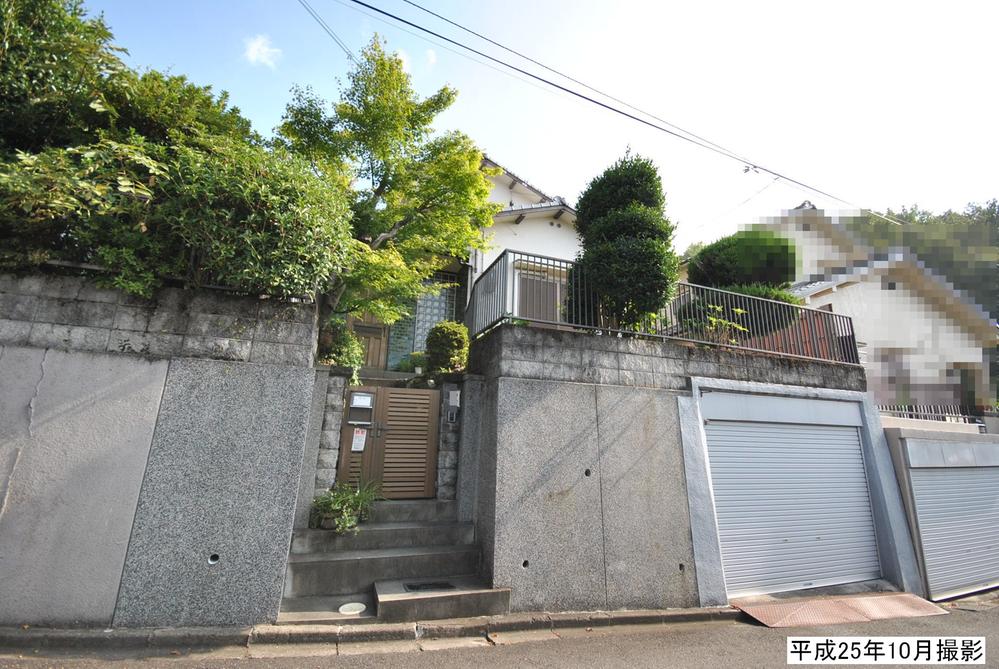 Local (10 May 2013) Shooting
現地(2013年10月)撮影
Local photos, including front road前面道路含む現地写真 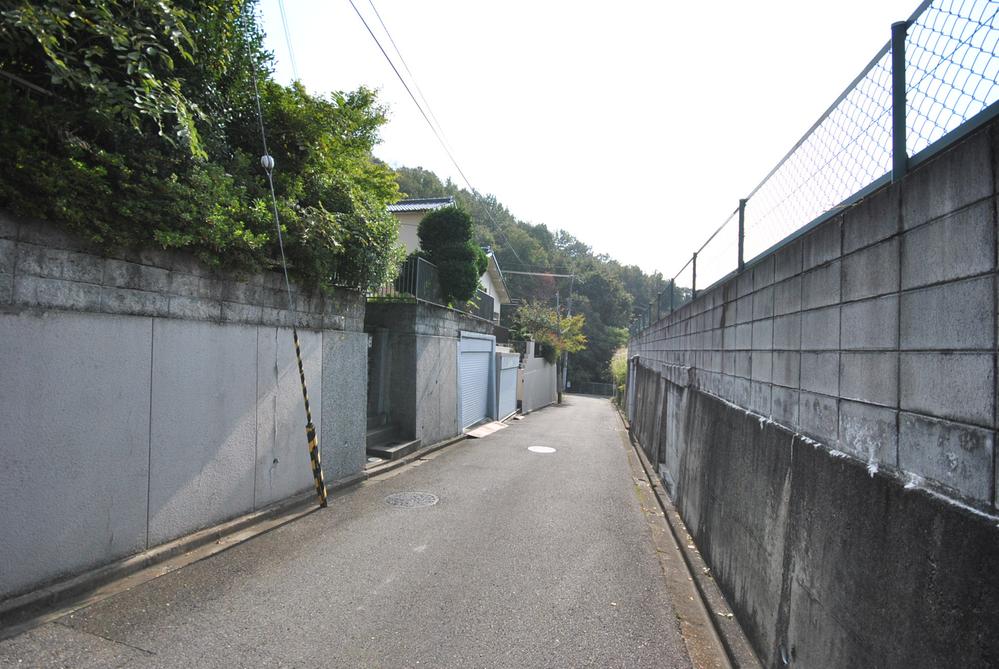 Local (10 May 2013) Shooting
現地(2013年10月)撮影
Compartment view + building plan example区画図+建物プラン例 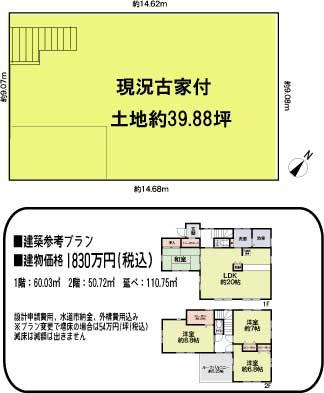 Building plan example, Land price 12.2 million yen, Land area 131.86 sq m , Building price 21.6 million yen, Building area 110.75 sq m
建物プラン例、土地価格1220万円、土地面積131.86m2、建物価格2160万円、建物面積110.75m2
Building plan example (floor plan)建物プラン例(間取り図) 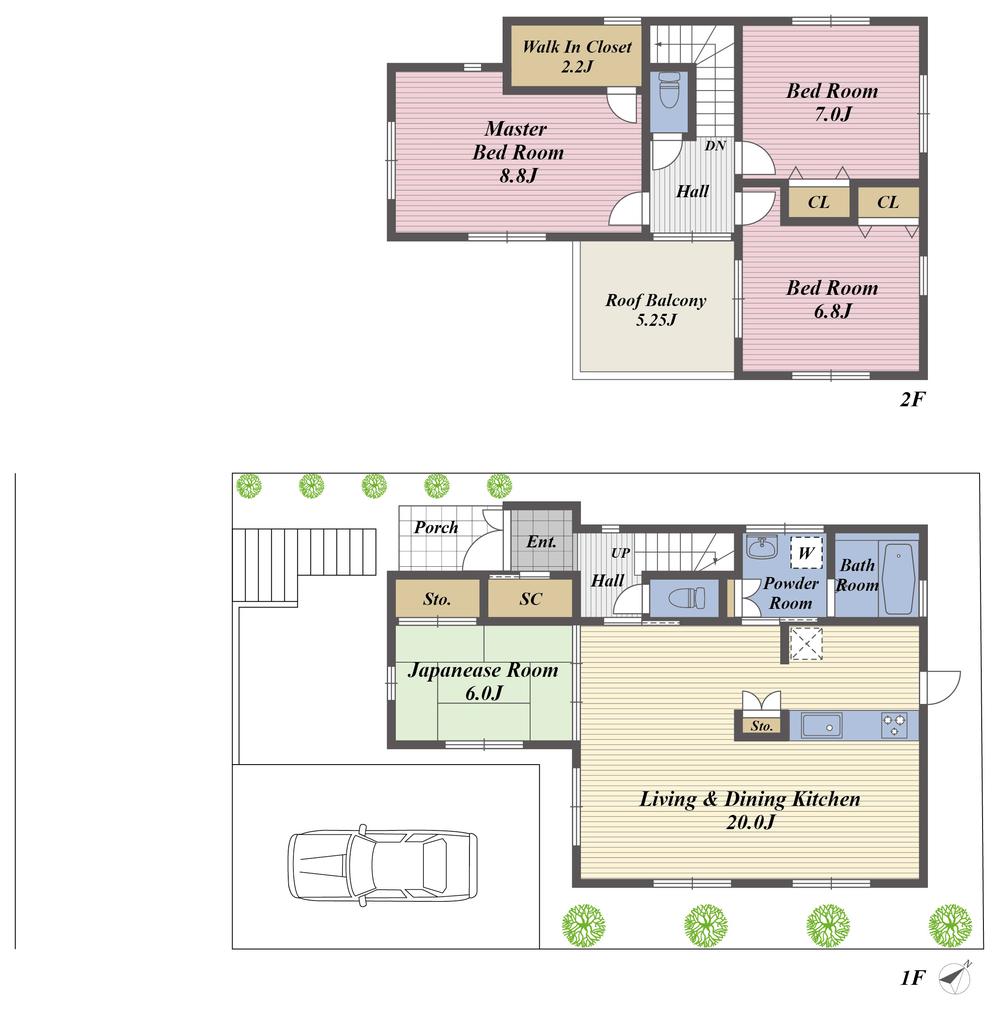 Building plan example Building price 18.3 million yen (tax included), Building area 110.75 sq m
建物プラン例 建物価格 1830万円(税込)、建物面積 110.75m2
Primary school小学校 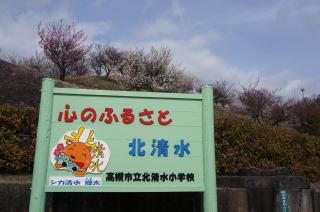 Kitashuzu until elementary school 320m
北清水小学校まで320m
Building plan example (Perth ・ appearance)建物プラン例(パース・外観) 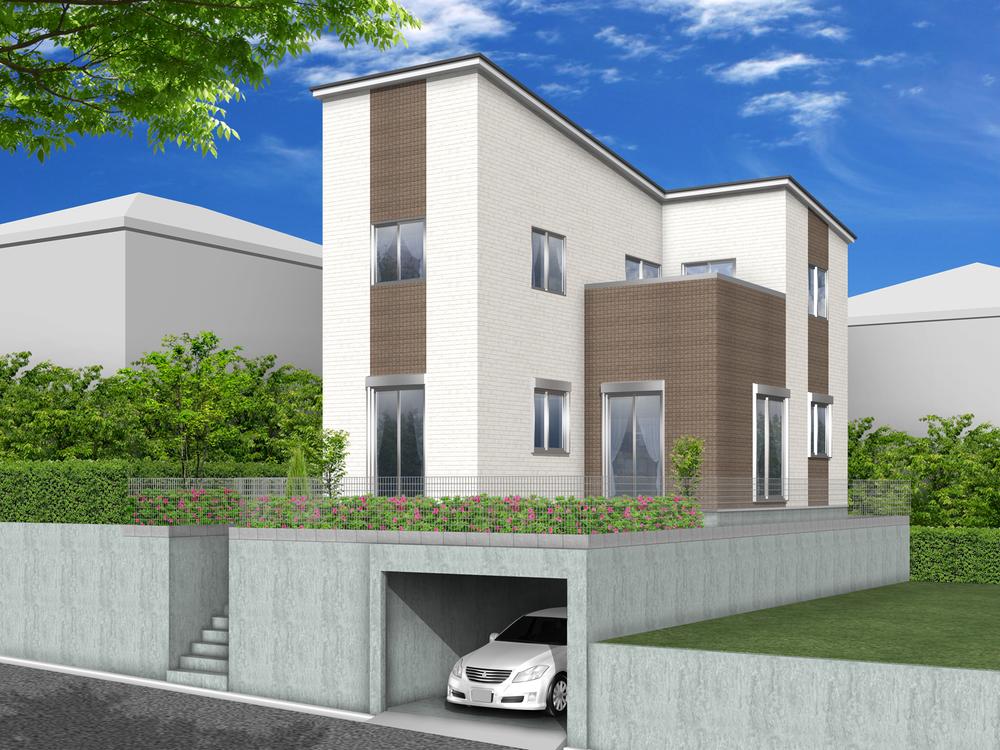 Building plan example Building price 18.3 million yen (tax included), Building area 110.75 sq m
建物プラン例 建物価格 1830万円(税込)、建物面積 110.75m2
Location
| 






