Land/Building » Kansai » Osaka prefecture » Takatsuki
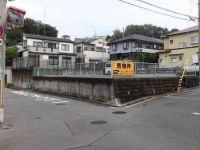 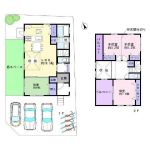
| | Osaka Takatsuki 大阪府高槻市 |
| JR Tokaido Line "Takatsuki" walk 23 minutes JR東海道本線「高槻」歩23分 |
| Mansion of photocatalyst! Land about 48 square meters! Southwest corner lot! Front road width 6.9m × 7.6m! Long-term high-quality housing support! Free design OK! 光触媒の邸宅!土地約48坪!南西角地!前面道路幅員6.9m×7.6m!長期優良住宅対応!自由設計OK! |
Features pickup 特徴ピックアップ | | Siemens south road / Or more before road 6m / Corner lot / City gas / Located on a hill 南側道路面す /前道6m以上 /角地 /都市ガス /高台に立地 | Event information イベント情報 | | (Please make a reservation beforehand) (事前に必ず予約してください) | Price 価格 | | 28.8 million yen 2880万円 | Building coverage, floor area ratio 建ぺい率・容積率 | | Fifty percent ・ Hundred percent 50%・100% | Sales compartment 販売区画数 | | 1 compartment 1区画 | Total number of compartments 総区画数 | | 1 compartment 1区画 | Land area 土地面積 | | 160.76 sq m (registration) 160.76m2(登記) | Driveway burden-road 私道負担・道路 | | Nothing, South 6.9m width (contact the road width 10m), West 7.6m width (contact the road width 17m) 無、南6.9m幅(接道幅10m)、西7.6m幅(接道幅17m) | Land situation 土地状況 | | Vacant lot 更地 | Address 住所 | | Osaka Takatsuki just above the town 5-7 大阪府高槻市真上町5-7 | Traffic 交通 | | JR Tokaido Line "Takatsuki" walk 23 minutes JR東海道本線「高槻」歩23分
| Related links 関連リンク | | [Related Sites of this company] 【この会社の関連サイト】 | Person in charge 担当者より | | Rep Kazuya Fukuzumi 担当者福住 和也 | Contact お問い合せ先 | | TEL: 0800-805-5677 [Toll free] mobile phone ・ Also available from PHS
Caller ID is not notified
Please contact the "saw SUUMO (Sumo)"
If it does not lead, If the real estate company TEL:0800-805-5677【通話料無料】携帯電話・PHSからもご利用いただけます
発信者番号は通知されません
「SUUMO(スーモ)を見た」と問い合わせください
つながらない方、不動産会社の方は
| Land of the right form 土地の権利形態 | | Ownership 所有権 | Building condition 建築条件 | | With 付 | Time delivery 引き渡し時期 | | Consultation 相談 | Land category 地目 | | Mountain forest 山林 | Use district 用途地域 | | One low-rise 1種低層 | Other limitations その他制限事項 | | Regulations have by the Landscape Act, Height district, Height ceiling Yes, Shade limit Yes, Corner-cutting Yes, Contact road and the step Yes 景観法による規制有、高度地区、高さ最高限度有、日影制限有、隅切り有、接道と段差有 | Overview and notices その他概要・特記事項 | | Contact: Kazuya Fukuzumi, Facilities: Public Water Supply, This sewage, City gas 担当者:福住 和也、設備:公営水道、本下水、都市ガス | Company profile 会社概要 | | <Seller> governor of Osaka (2) the first 052,050 No. Century 21 (Corporation) Japan Arui NET Takatsuki store Yubinbango569-1127 Osaka Takatsuki Nishimakami 1-33-18 <売主>大阪府知事(2)第052050号センチュリー21(株)日本アールイーNET高槻店〒569-1127 大阪府高槻市西真上1-33-18 |
Local land photo現地土地写真 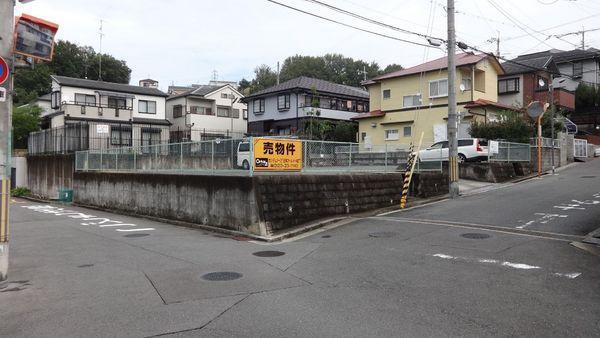 Southwest corner lot, 4-way free
南西角地、4方空き
Building plan example (floor plan)建物プラン例(間取り図) 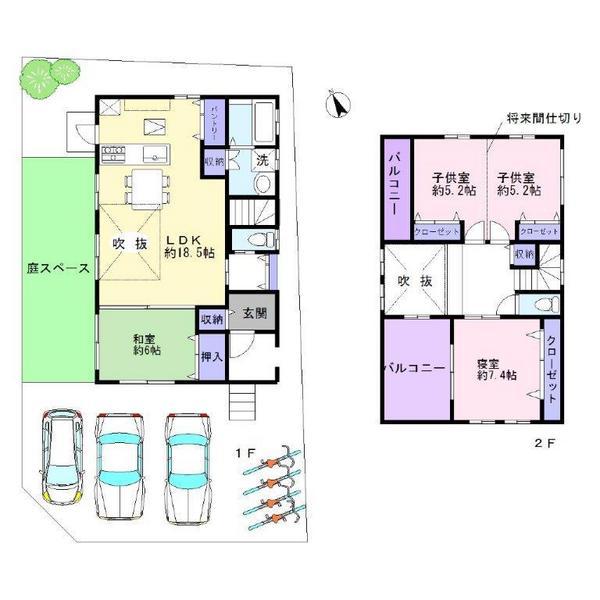 Building price 21,060,000 yen (tax included) Building area 107.13 sq m
建物価格2106万円(税込)
建物面積107.13m2
Otherその他 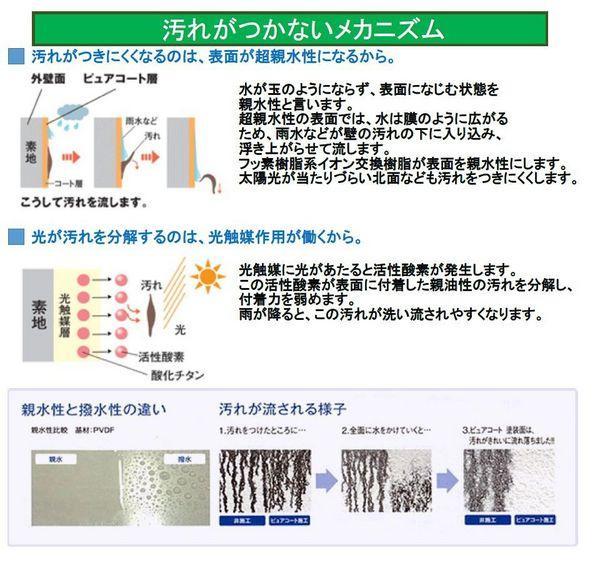 Mechanism of photocatalyst
光触媒のメカニズム
Local photos, including front road前面道路含む現地写真 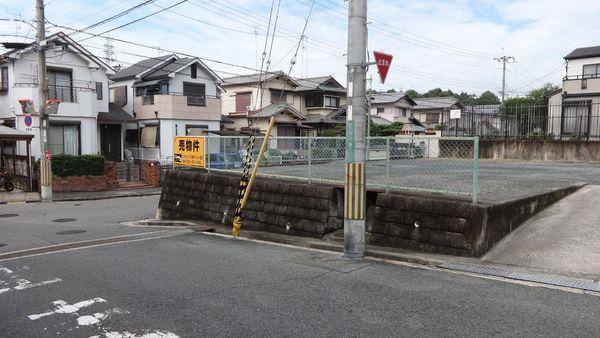 Local (10 May 2013) Shooting
現地(2013年10月)撮影
Building plan example (Perth ・ appearance)建物プラン例(パース・外観) 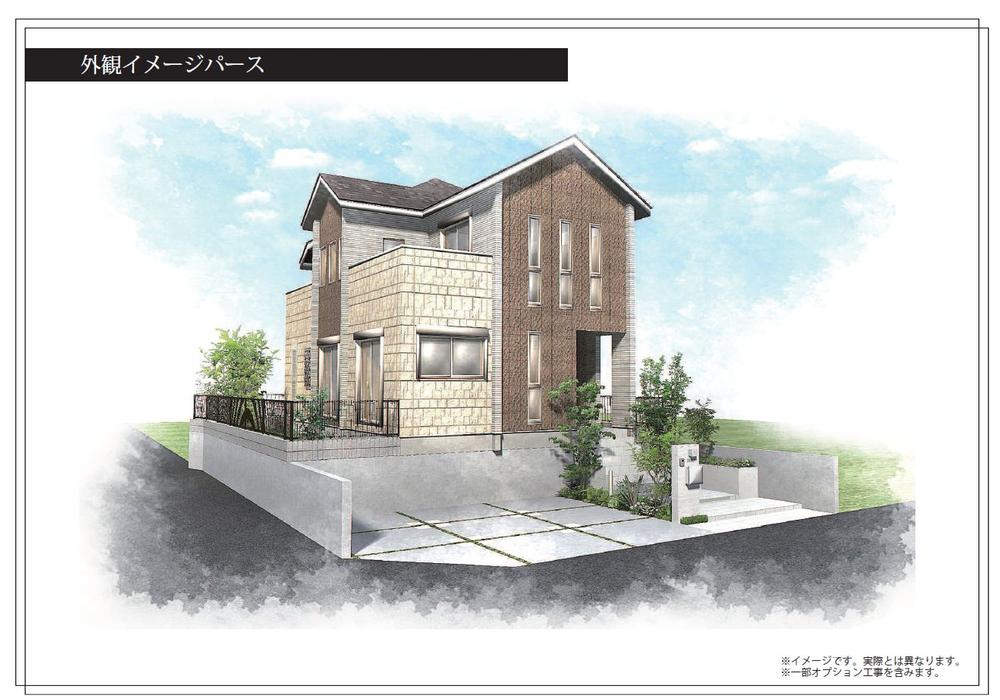 Floor: 4LDK Building Price: 21,060,000 yen (tax included) Building area: 107.13 sq m (about 32.4 square meters)
間取り:4LDK
建物価格:2106万円(税込)
建物面積:107.13m2(約32.4坪)
Otherその他 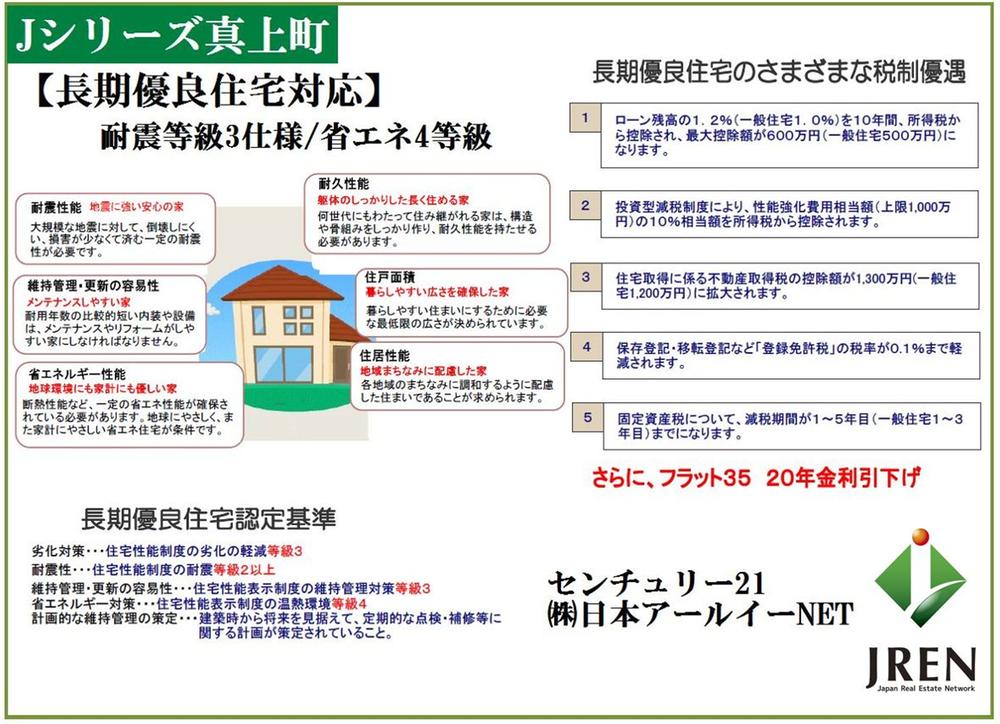 Long-term high-quality housing support
長期優良住宅対応
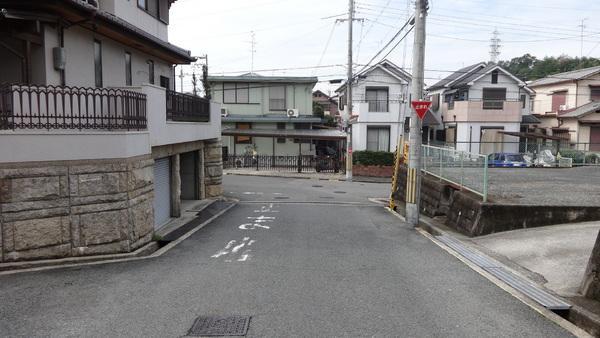 Local photos, including front road
前面道路含む現地写真
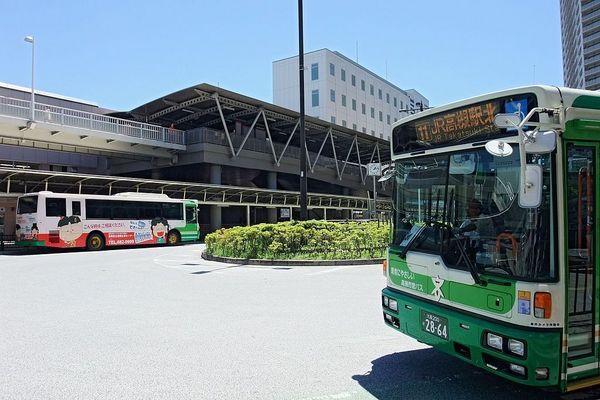 Other
その他
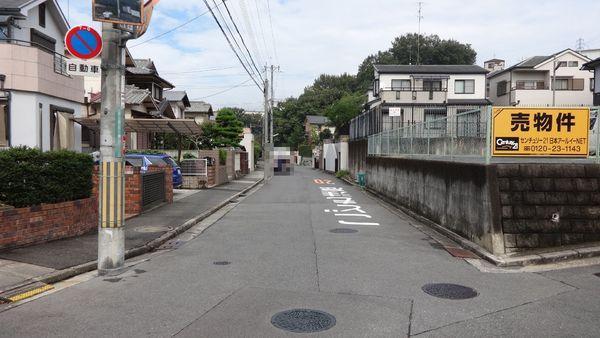 Local photos, including front road
前面道路含む現地写真
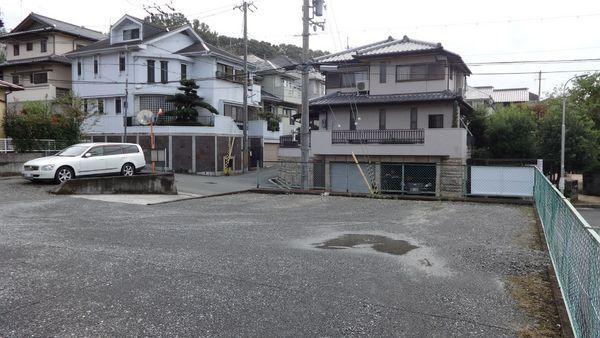 Other
その他
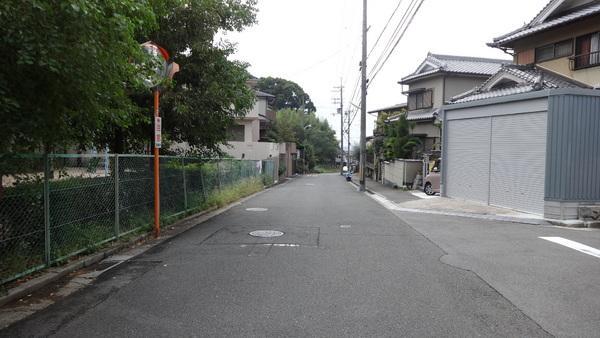 Local photos, including front road
前面道路含む現地写真
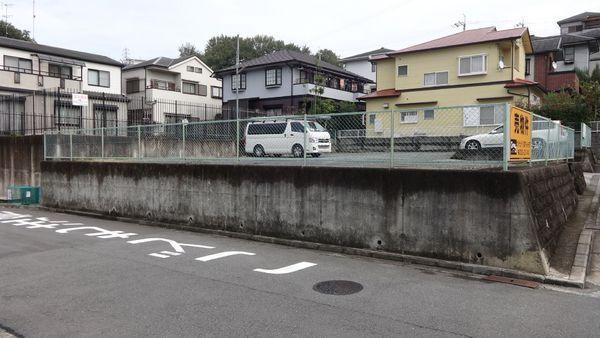 Other
その他
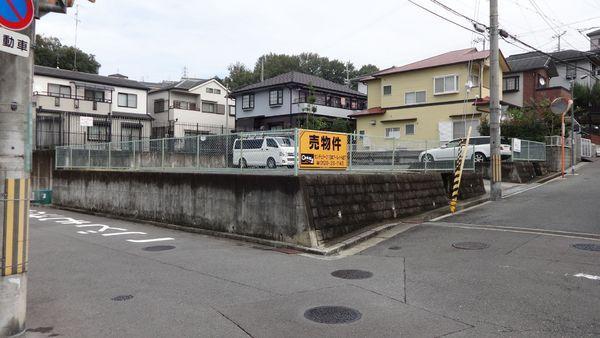 Local photos, including front road
前面道路含む現地写真
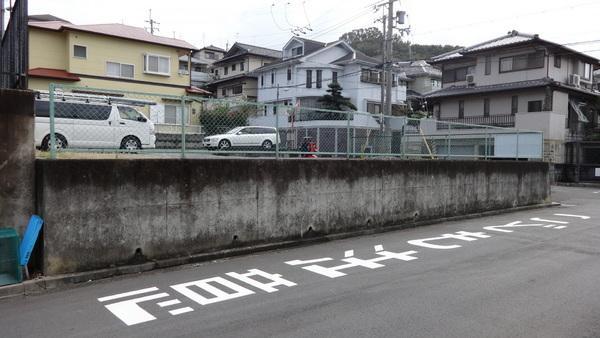 Local photos, including front road
前面道路含む現地写真
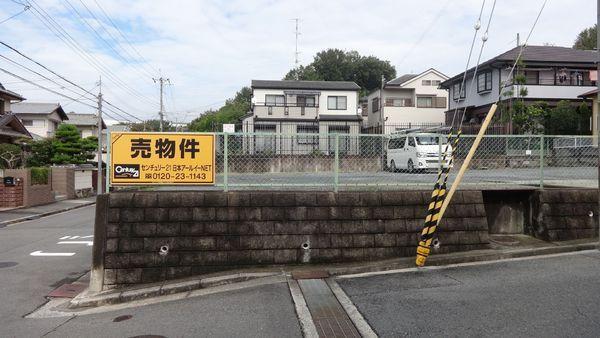 Local photos, including front road
前面道路含む現地写真
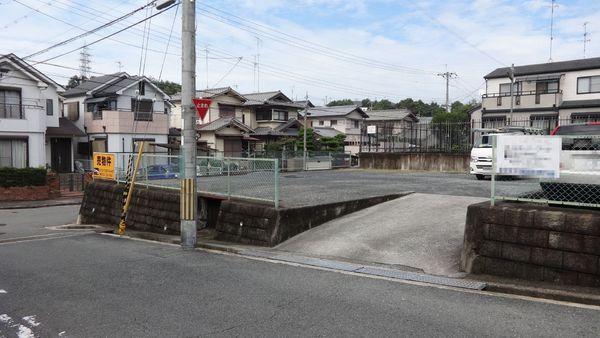 Local photos, including front road
前面道路含む現地写真
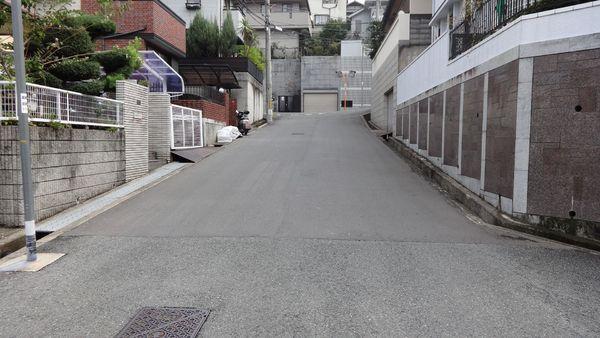 Local photos, including front road
前面道路含む現地写真
Location
| 

















