15 million yen ~ 18.4 million yen, 81.27 sq m ~ 93.7 sq m
Land/Building » Kansai » Osaka prefecture » Takatsuki
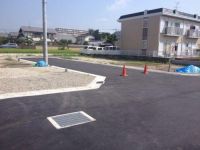 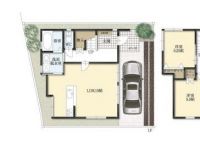
| | Osaka Takatsuki 大阪府高槻市 |
| JR Tokaido Line "Tomita Settsu" walk 16 minutes JR東海道本線「摂津富田」歩16分 |
| ・ All six sections of the subdivision ・ All compartment design freedom ・全6区画の分譲地・全区画自由設計 |
| ・ All six sections of the subdivision ・ All compartment design freedom ・全6区画の分譲地・全区画自由設計 |
Features pickup 特徴ピックアップ | | 2 along the line more accessible / Super close / Yang per good / Flat to the station / Around traffic fewer / Corner lot / Shaping land / Building plan example there 2沿線以上利用可 /スーパーが近い /陽当り良好 /駅まで平坦 /周辺交通量少なめ /角地 /整形地 /建物プラン例有り | Price 価格 | | 15 million yen ~ 18.4 million yen 1500万円 ~ 1840万円 | Building coverage, floor area ratio 建ぺい率・容積率 | | Kenpei rate: 60%, Volume ratio: 200% 建ペい率:60%、容積率:200% | Sales compartment 販売区画数 | | 6 compartment 6区画 | Total number of compartments 総区画数 | | 6 compartment 6区画 | Land area 土地面積 | | 81.27 sq m ~ 93.7 sq m (24.58 tsubo ~ 28.34 square meters) 81.27m2 ~ 93.7m2(24.58坪 ~ 28.34坪) | Land situation 土地状況 | | Vacant lot 更地 | Address 住所 | | Osaka Takatsuki Himuro-cho 2-8 No. 大阪府高槻市氷室町2-8番 | Traffic 交通 | | JR Tokaido Line "Tomita Settsu" walk 16 minutes
Hankyu Kyoto Line "Tomita" walk 21 minutes JR東海道本線「摂津富田」歩16分
阪急京都線「富田」歩21分
| Related links 関連リンク | | [Related Sites of this company] 【この会社の関連サイト】 | Contact お問い合せ先 | | TEL: 0800-603-1640 [Toll free] mobile phone ・ Also available from PHS
Caller ID is not notified
Please contact the "saw SUUMO (Sumo)"
If it does not lead, If the real estate company TEL:0800-603-1640【通話料無料】携帯電話・PHSからもご利用いただけます
発信者番号は通知されません
「SUUMO(スーモ)を見た」と問い合わせください
つながらない方、不動産会社の方は
| Land of the right form 土地の権利形態 | | Ownership 所有権 | Building condition 建築条件 | | With 付 | Land category 地目 | | Residential land 宅地 | Use district 用途地域 | | One middle and high 1種中高 | Overview and notices その他概要・特記事項 | | Facilities: Public Water Supply, This sewage, City gas 設備:公営水道、本下水、都市ガス | Company profile 会社概要 | | <Mediation> Osaka governor (8) No. 026926 No. Tai Sin Housing Corporation Yubinbango569-1131 Osaka Takatsuki Gungehon-cho 12-1 <仲介>大阪府知事(8)第026926号大伸住宅(株)〒569-1131 大阪府高槻市郡家本町12-1 |
Local land photo現地土地写真 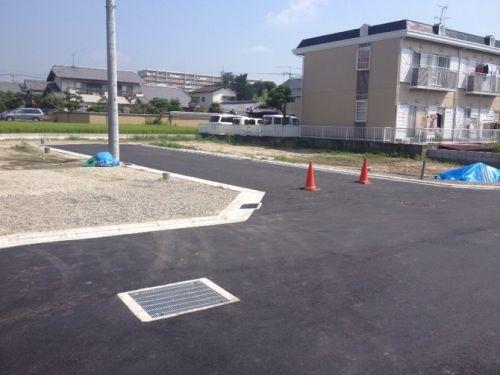 ・ Electrification specification ・ Gas Specifications Can you select ・ About front road 5.7m ・ Neighborhood model house tour Allowed
・電化仕様・ガス仕様 選択出来ます・前面道路約5.7m・近隣モデルハウス見学可
Building plan example (Perth ・ Introspection)建物プラン例(パース・内観) 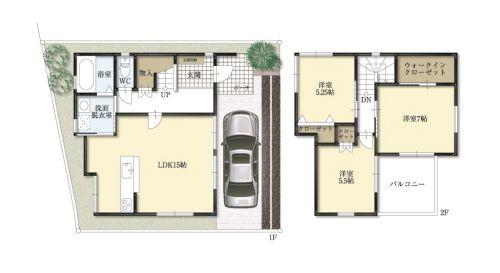 ※ Floor plan of the publication can be changed at the reference plan. ・ Electrification specification ・ Gas Specifications Can you select ・ About front road 5.7m ・ Neighborhood model house tour Allowed
※掲載の間取りは参考プランにて変更可能です。
・電化仕様・ガス仕様 選択出来ます
・前面道路約5.7m
・近隣モデルハウス見学可
Model house photoモデルハウス写真 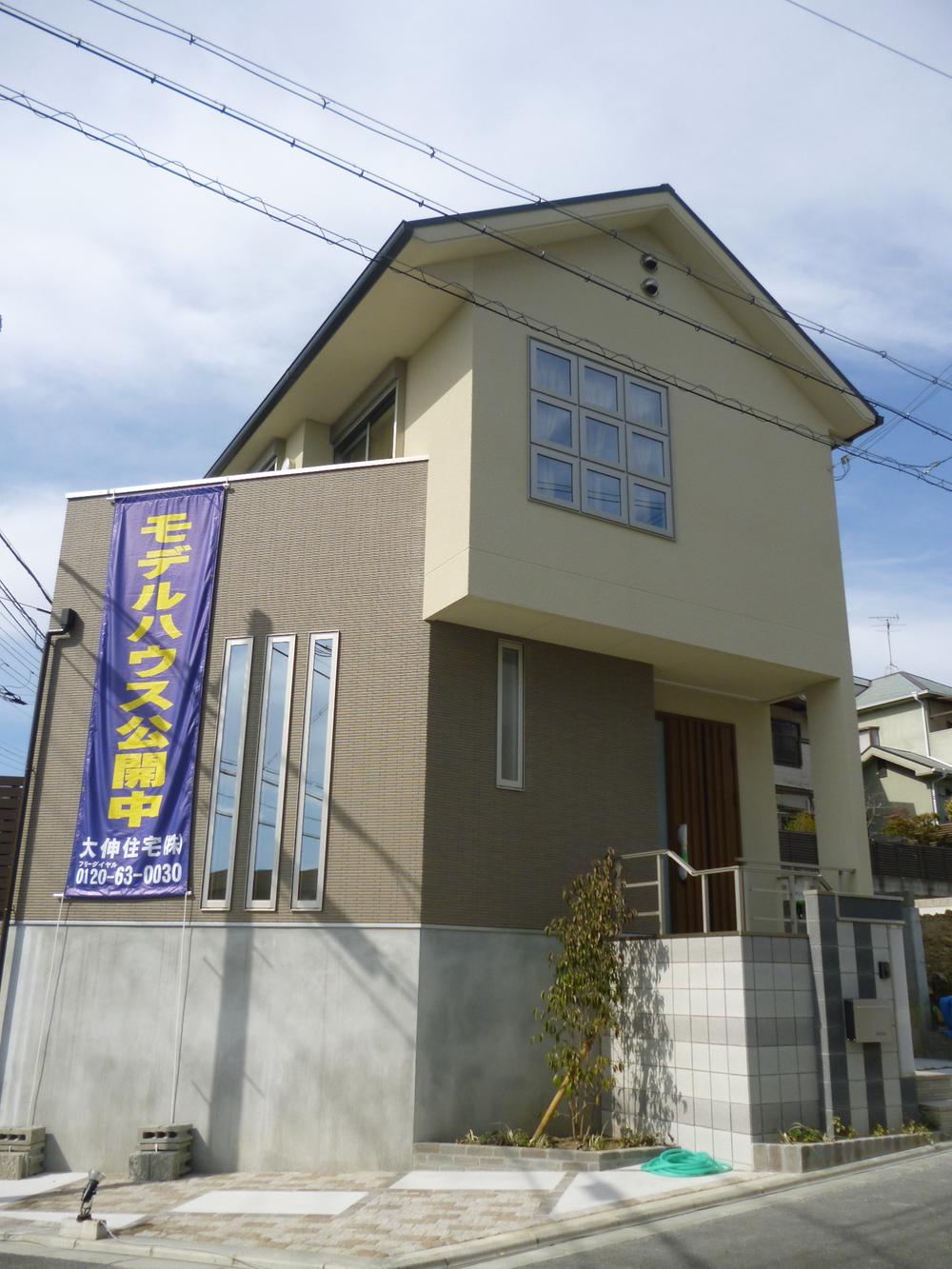 ・ Electrification specification ・ Gas Specifications Can you select ・ About front road 5.7m ・ Neighborhood model house tour Allowed
・電化仕様・ガス仕様 選択出来ます
・前面道路約5.7m
・近隣モデルハウス見学可
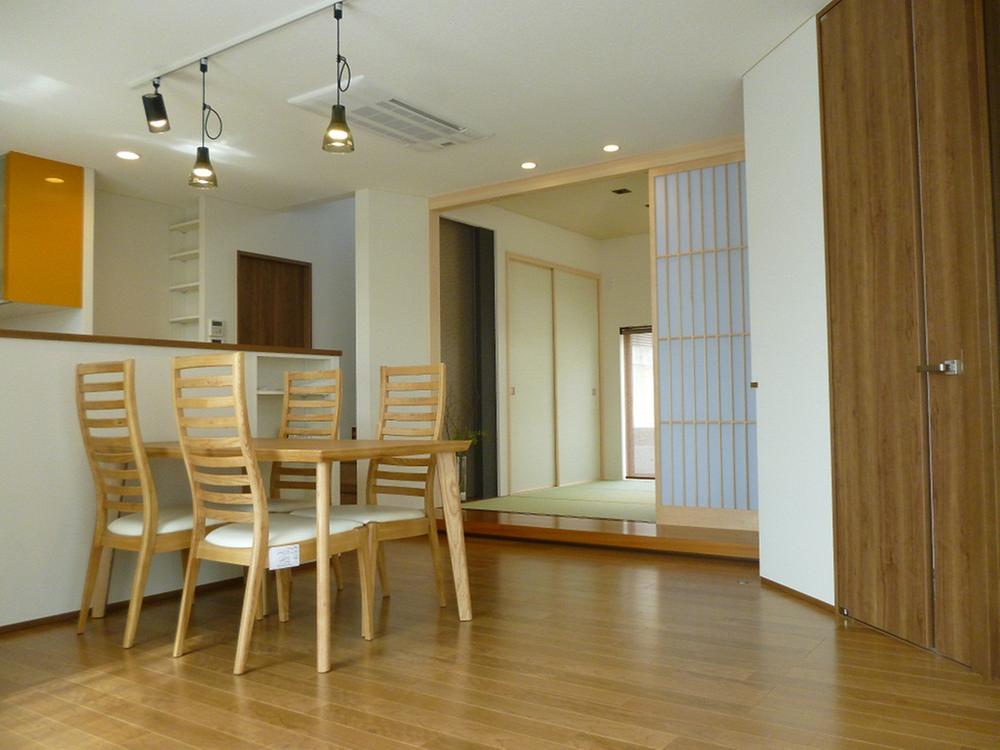 ・ Neighborhood model house tour Allowed
・近隣モデルハウス見学可
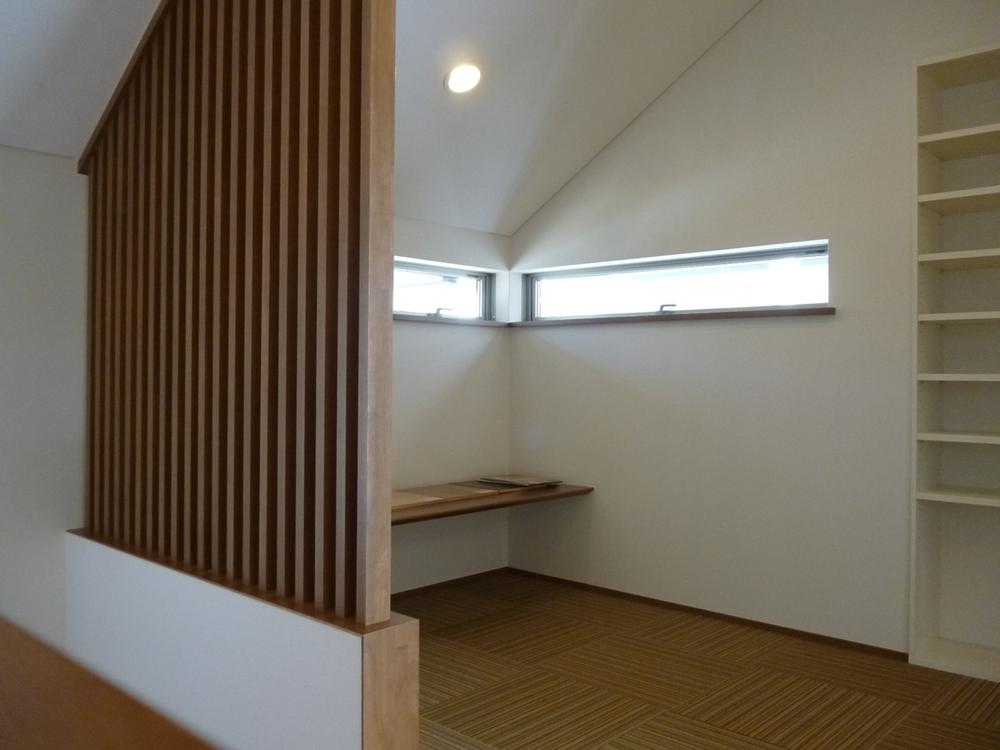 ・ Neighborhood model house tour Allowed
・近隣モデルハウス見学可
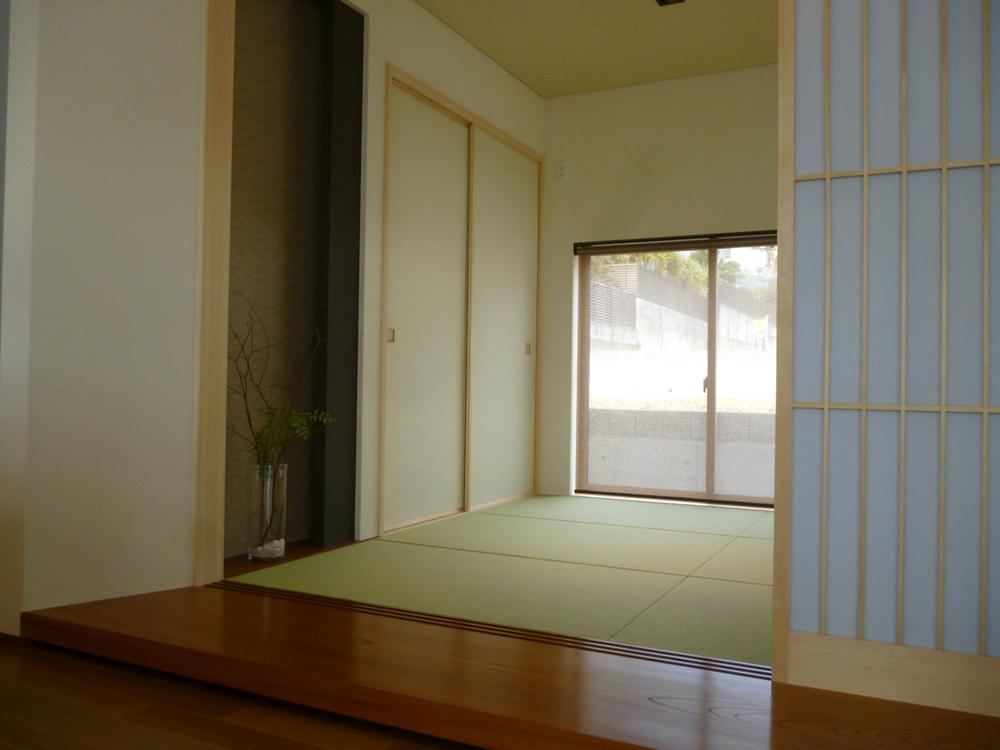 ・ Neighborhood model house tour Allowed
・近隣モデルハウス見学可
Location
|







