Land/Building » Kansai » Osaka prefecture » Takatsuki
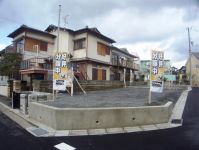 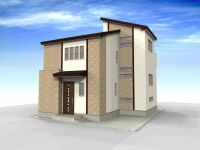
| | Osaka Takatsuki 大阪府高槻市 |
| JR Tokaido Line "Tomita Settsu" walk 16 minutes JR東海道本線「摂津富田」歩16分 |
| Comfort Himuro-cho ~ All three compartment ~ Sale starts! ! コンフォート氷室町 ~ 全3区画 ~ 分譲開始!! |
| ■ Per design freedom, You can floor plan changes! ! ■ Until close to Super, 1-minute walk! ■ All sections, Exposure to the sun ・ Ventilation is good! ! ■ On-site road about 4.7m! ■ Life convenient peripheral environment! ! For more details, 0120-823-921 Please feel free to contact Ikeda representative. ■自由設計につき、間取り変更が可能です!!■近隣スーパーまで、徒歩1分!■全区画、陽当り・通風良好です!!■敷地内道路約4.7m!■生活至便な周辺環境!!詳細につきましては、0120-823-921 担当の池田までお気軽にお問い合わせ下さいませ。 |
Features pickup 特徴ピックアップ | | 2 along the line more accessible / Super close / It is close to the city / Yang per good / Siemens south road / A quiet residential area / Corner lot / City gas / Flat terrain / Building plan example there 2沿線以上利用可 /スーパーが近い /市街地が近い /陽当り良好 /南側道路面す /閑静な住宅地 /角地 /都市ガス /平坦地 /建物プラン例有り | Event information イベント情報 | | (Please be sure to ask in advance) (事前に必ずお問い合わせください) | Price 価格 | | 19,060,000 yen ~ 21,320,000 yen reference building Price: No. 1 destination 15,470,000 yen (in the case of a building plan area 28.66 square meters) No. 2 place 15,080,000 yen (in the case of a building plan area 27.93 square meters) 1906万円 ~ 2132万円参考建物価格:1号地 1547万円(建物プラン面積28.66坪の場合) 2号地 1508万円(建物プラン面積27.93坪の場合) | Building coverage, floor area ratio 建ぺい率・容積率 | | Kenpei rate: 60%, Volume ratio: 200% 建ペい率:60%、容積率:200% | Sales compartment 販売区画数 | | 3 compartment 3区画 | Total number of compartments 総区画数 | | 3 compartment 3区画 | Land area 土地面積 | | 96.24 sq m ~ 179.72 sq m (registration) 96.24m2 ~ 179.72m2(登記) | Land situation 土地状況 | | Vacant lot 更地 | Address 住所 | | Osaka Takatsuki Himuro cho 大阪府高槻市氷室町1 | Traffic 交通 | | JR Tokaido Line "Tomita Settsu" walk 16 minutes
Hankyu Kyoto Line "Tomita" walk 18 minutes JR東海道本線「摂津富田」歩16分
阪急京都線「富田」歩18分
| Related links 関連リンク | | [Related Sites of this company] 【この会社の関連サイト】 | Person in charge 担当者より | | Rep Ikeda Kazuma Age: 20 Daigyokai experience: 2 years 担当者池田 一真年齢:20代業界経験:2年 | Contact お問い合せ先 | | TEL: 0800-603-9029 [Toll free] mobile phone ・ Also available from PHS
Caller ID is not notified
Please contact the "saw SUUMO (Sumo)"
If it does not lead, If the real estate company TEL:0800-603-9029【通話料無料】携帯電話・PHSからもご利用いただけます
発信者番号は通知されません
「SUUMO(スーモ)を見た」と問い合わせください
つながらない方、不動産会社の方は
| Expenses 諸費用 | | Other expenses: basic outside the structure construction cost: 840,000 yen (tax included) ・ Building certification application fee 525,000 yen (tax included) ・ Water contribution 150,000 yen (tax included) Separately required その他諸費用:基本外構工事費:84万円(税込)・建築確認申請費52.5万円(税込)・水道負担金15万円(税込) 別途要 | Land of the right form 土地の権利形態 | | Ownership 所有権 | Building condition 建築条件 | | With 付 | Time delivery 引き渡し時期 | | 6 months after the contract 契約後6ヶ月 | Land category 地目 | | Residential land 宅地 | Use district 用途地域 | | One middle and high 1種中高 | Other limitations その他制限事項 | | Quasi-fire zones 準防火地域 | Overview and notices その他概要・特記事項 | | Contact: Ikeda Kazuma, Facilities: Public Water Supply, This sewage, City gas 担当者:池田 一真、設備:公営水道、本下水、都市ガス | Company profile 会社概要 | | <Mediation> governor of Osaka (2) No. 053223 Century 21 Community ・ Design Co., Ltd. Yubinbango618-0012 Osaka Mishima-gun Shimamoto-cho, Takahama 3-1-4 <仲介>大阪府知事(2)第053223号センチュリー21コミュニティ・デザイン(株)〒618-0012 大阪府三島郡島本町高浜3-1―4 |
Local land photo現地土地写真 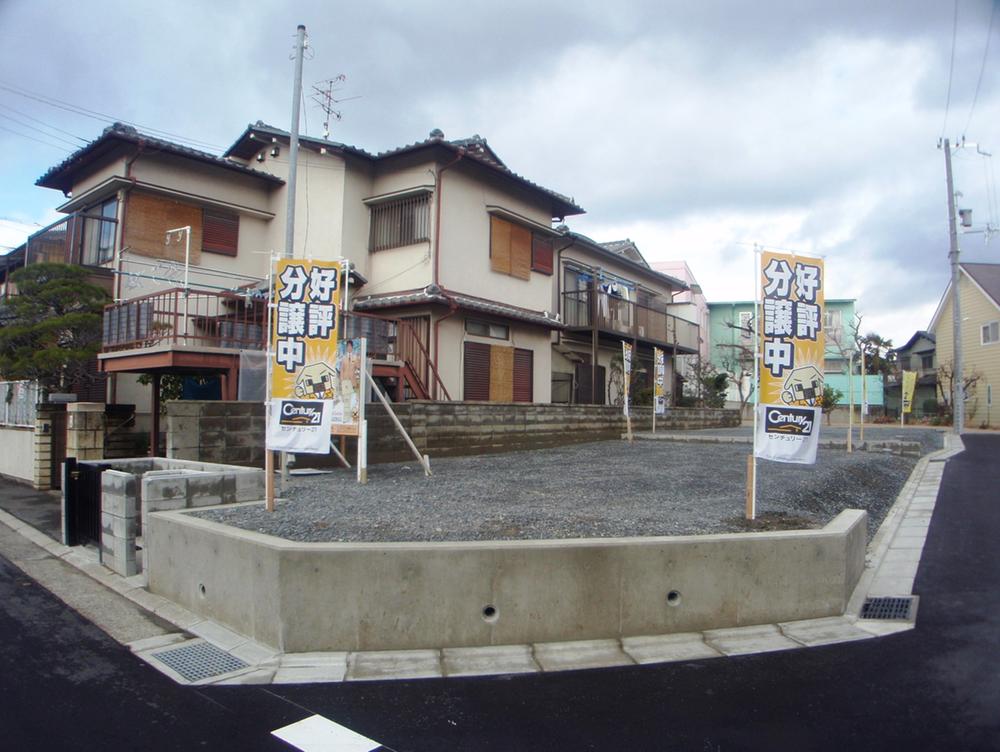 Local (January 2014) Shooting
現地(2014年1月)撮影
Building plan example (Perth ・ appearance)建物プラン例(パース・外観) 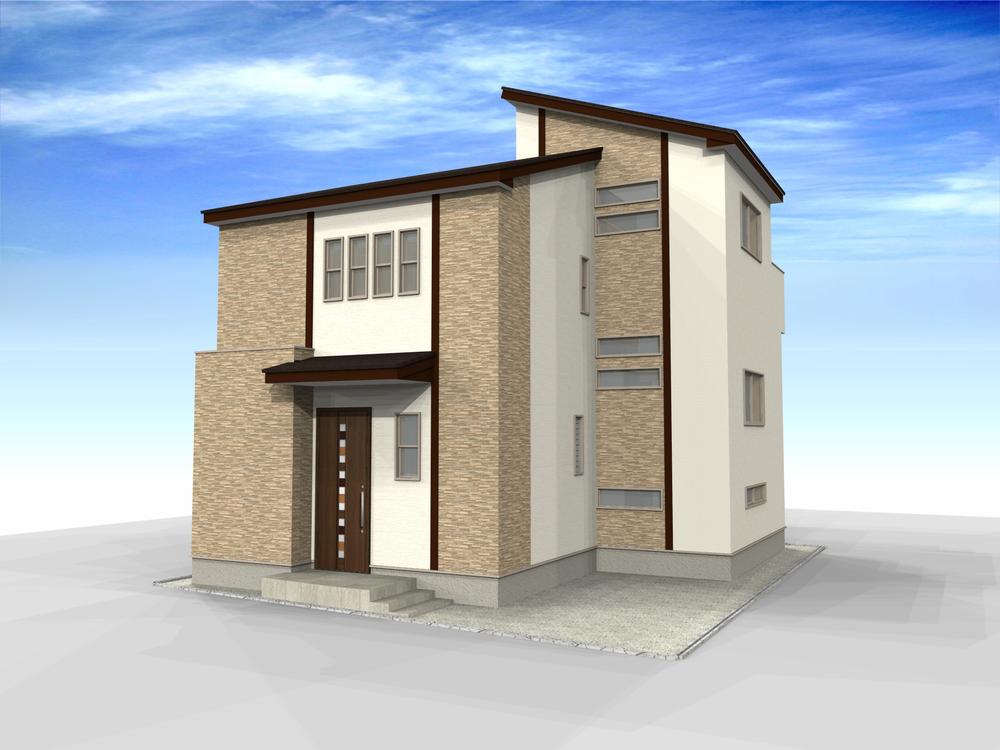 Building image Perth
建物イメージパース
Local land photo現地土地写真 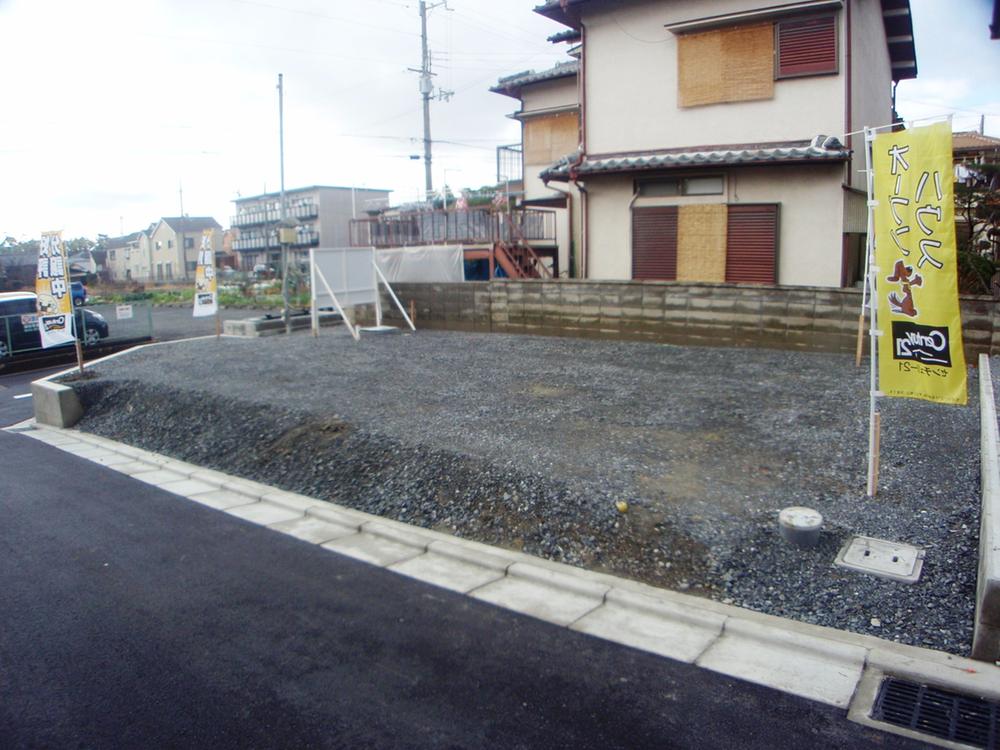 Local (January 2014) Shooting
現地(2014年1月)撮影
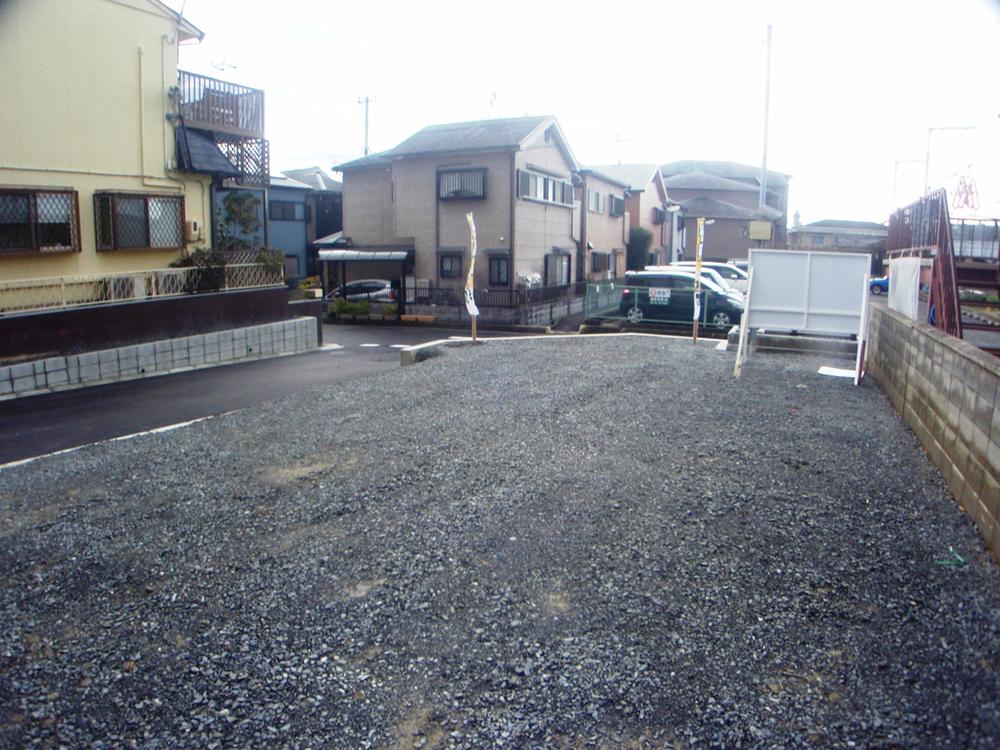 Local (January 2014) Shooting
現地(2014年1月)撮影
Local photos, including front road前面道路含む現地写真 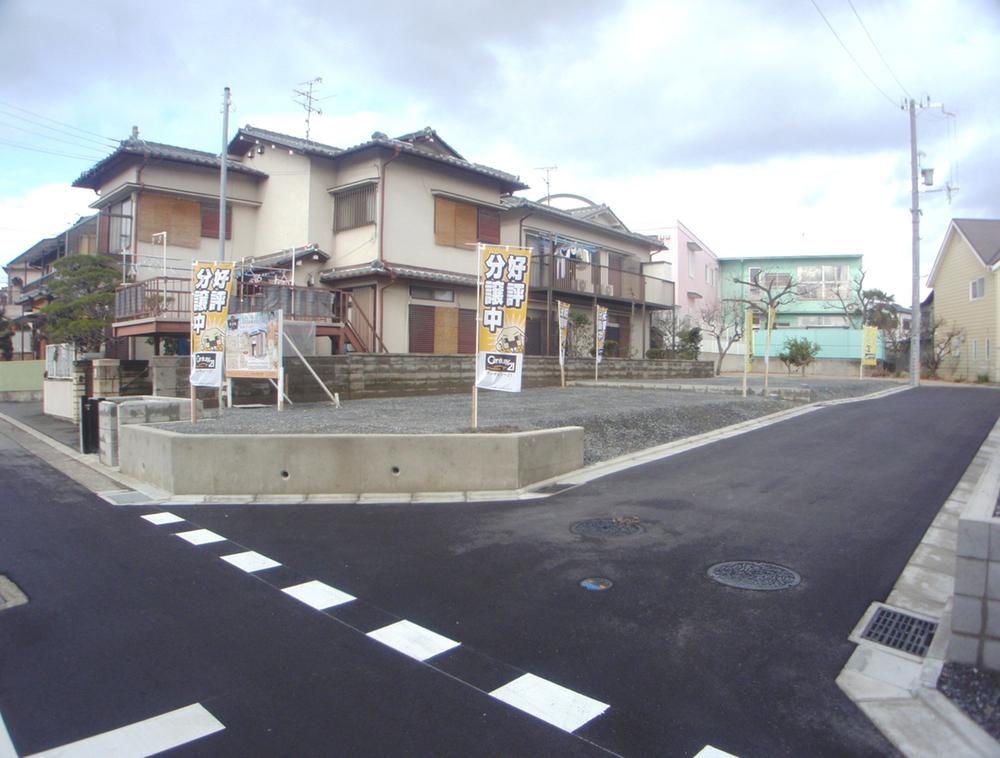 Local (January 2014) Shooting
現地(2014年1月)撮影
Building plan example (floor plan)建物プラン例(間取り図) 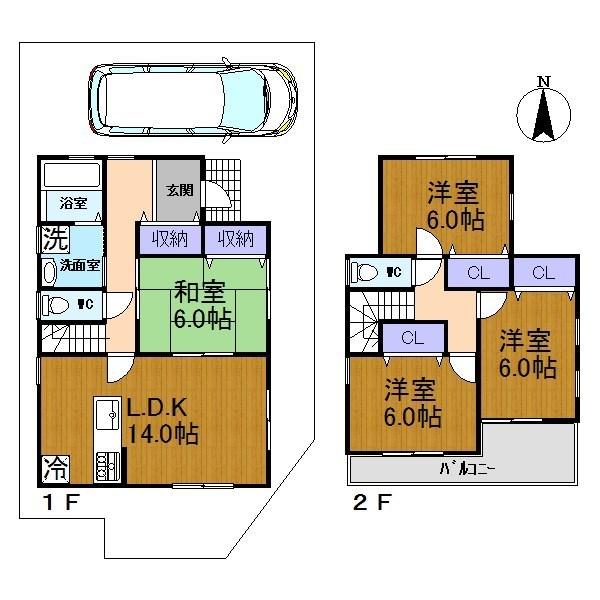 Building plan example (No. 1 place) 4LDK, Land price 21,320,000 yen, Land area 100.01 sq m , Building price 16,551,000 yen, Building area 94.77 sq m
建物プラン例(1号地)4LDK、土地価格2132万円、土地面積100.01m2、建物価格1655万1000円、建物面積94.77m2
Supermarketスーパー 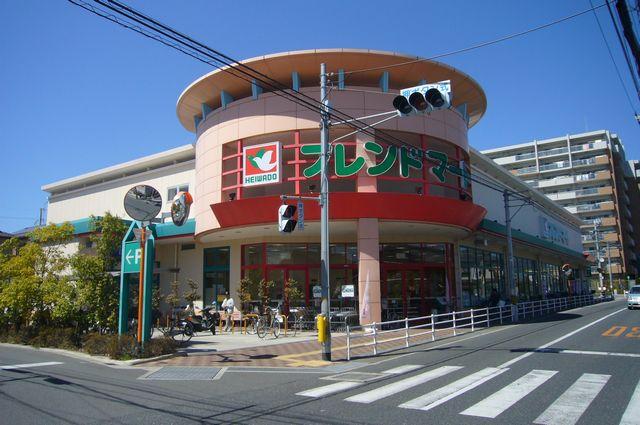 Friend Mart Himuro shop
フレンドマート氷室店
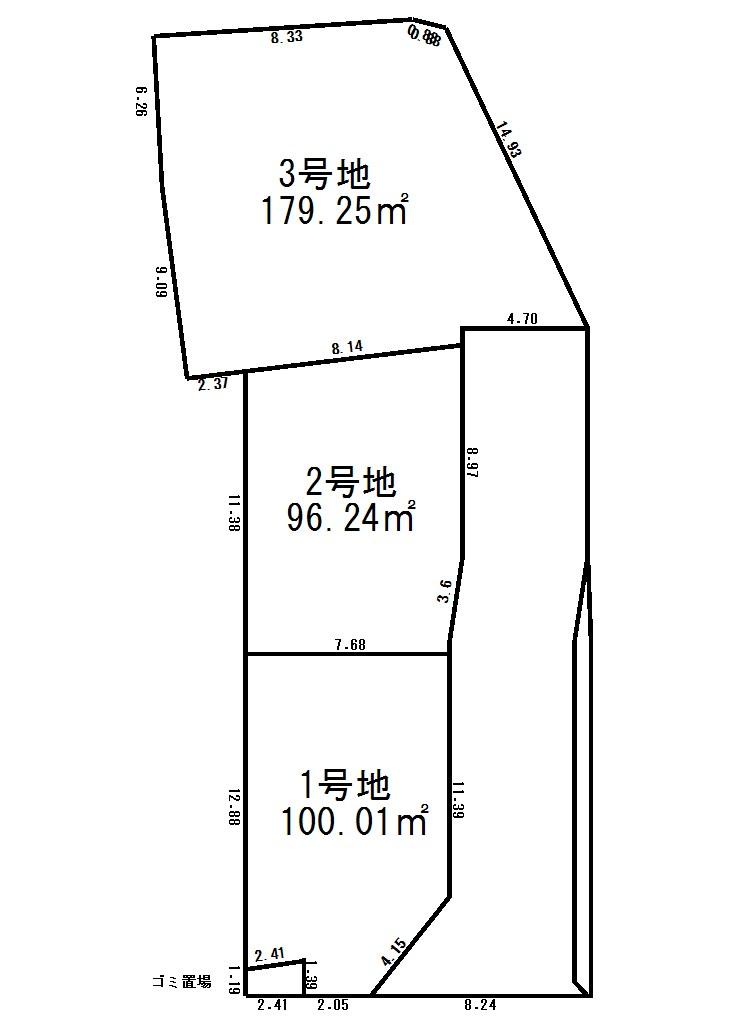 The entire compartment Figure
全体区画図
Local land photo現地土地写真 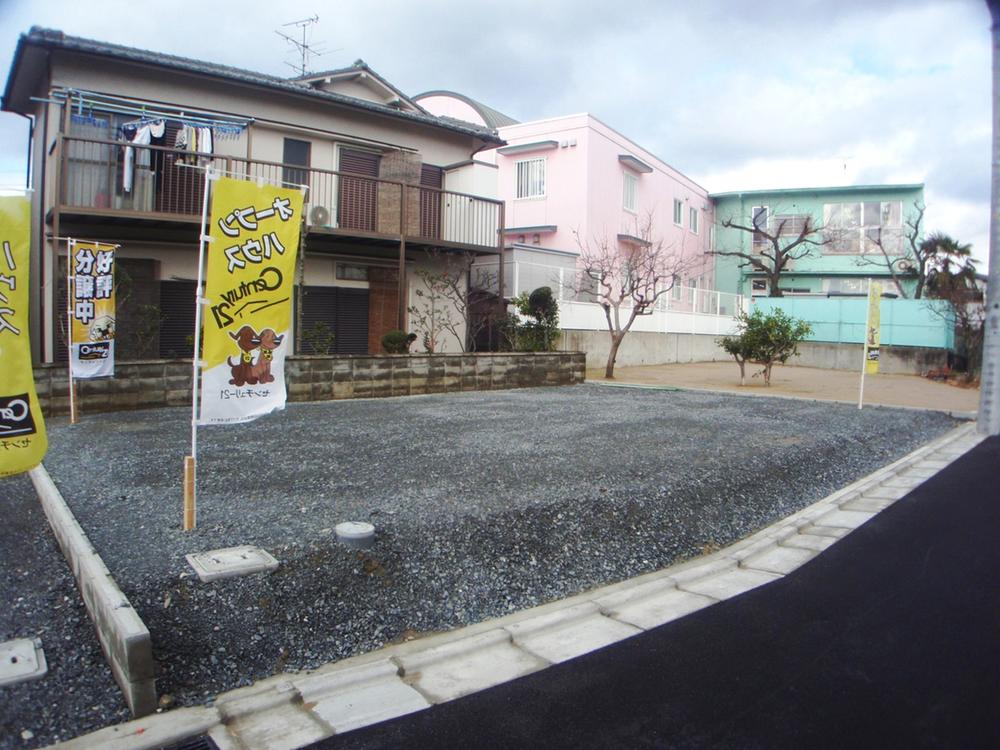 Local (January 2014) Shooting
現地(2014年1月)撮影
Building plan example (floor plan)建物プラン例(間取り図) 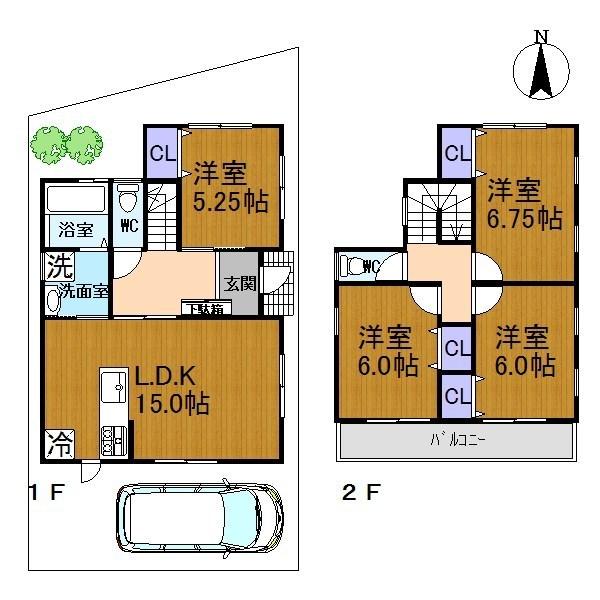 Building plan example (No. 2 place) 4LDK, Land price 19,060,000 yen, Land area 96.24 sq m , Building price 16,129,000 yen, Building area 92.34 sq m
建物プラン例(2号地)4LDK、土地価格1906万円、土地面積96.24m2、建物価格1612万9000円、建物面積92.34m2
Primary school小学校 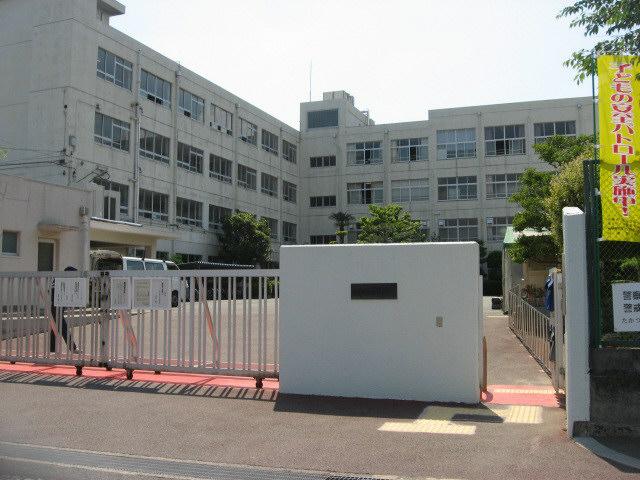 Gunge elementary school
郡家小学校
Junior high school中学校 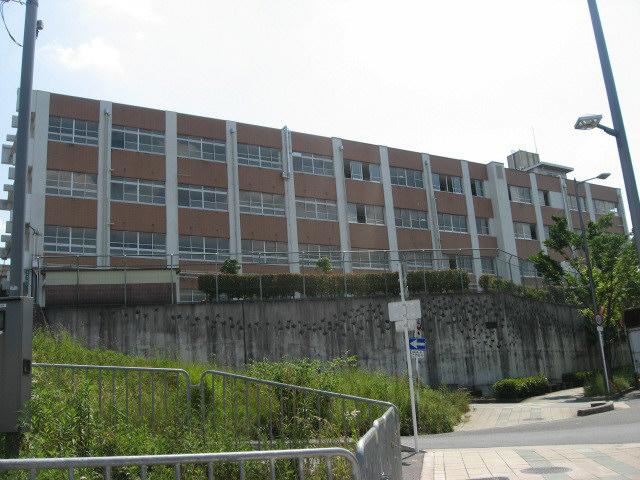 Takatsuki municipal second junior high school
高槻市立第二中学校
Station駅 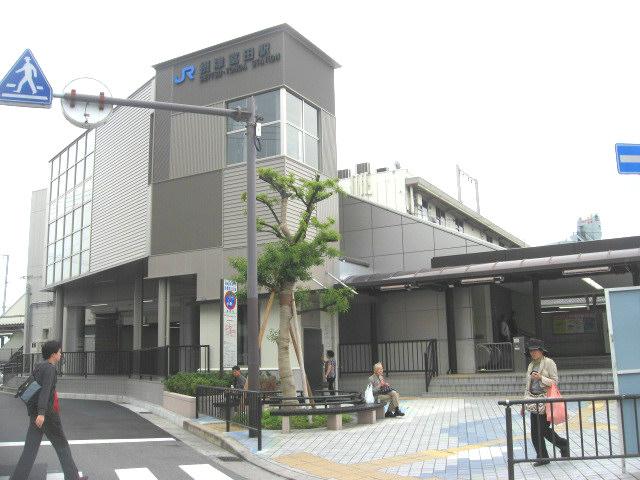 JR Tomita Settsu
JR摂津富田
Location
|














